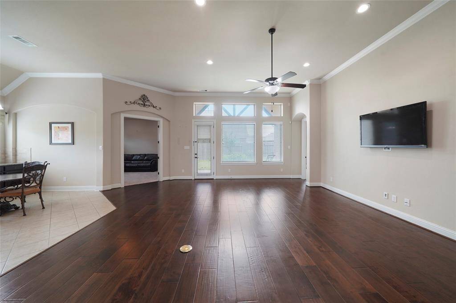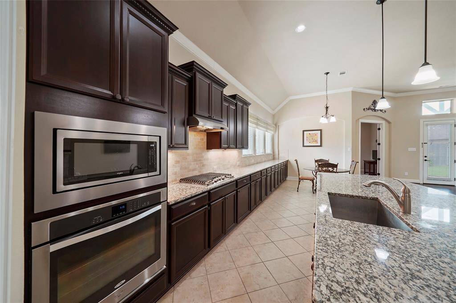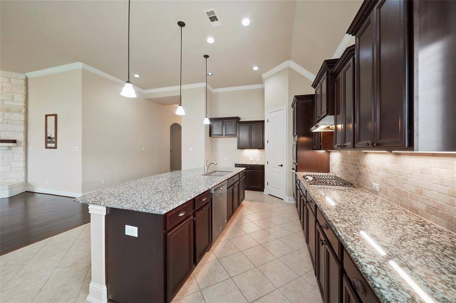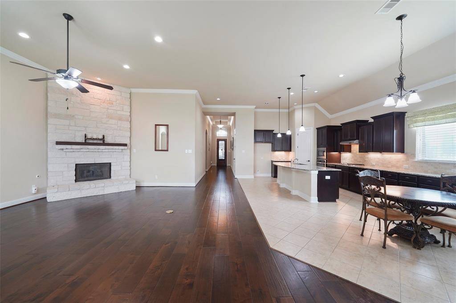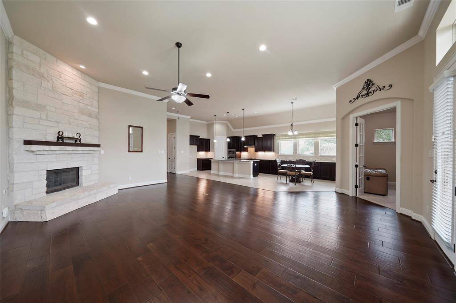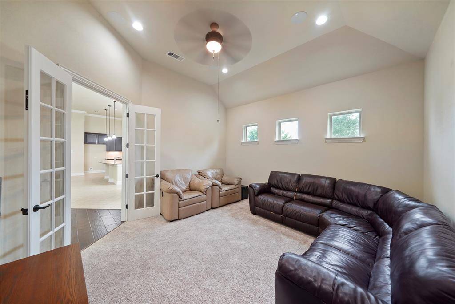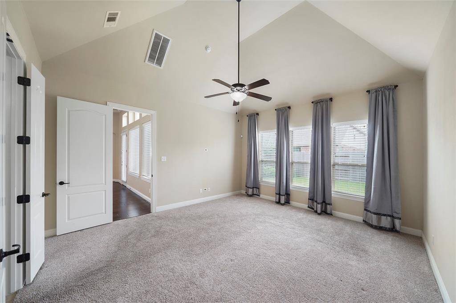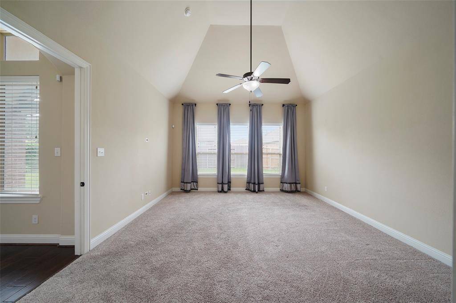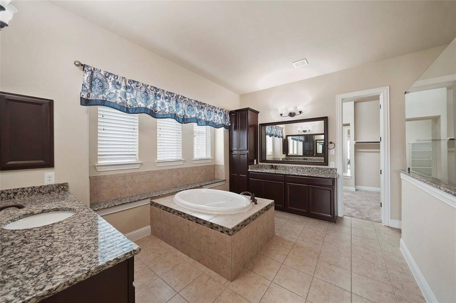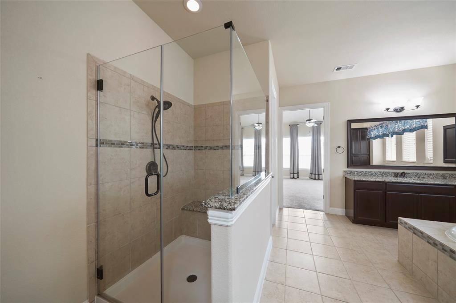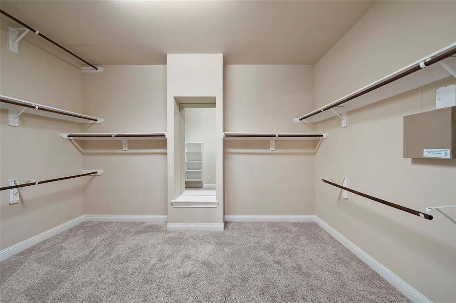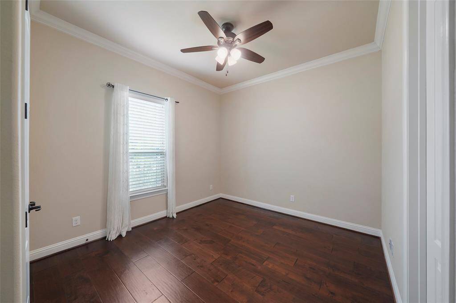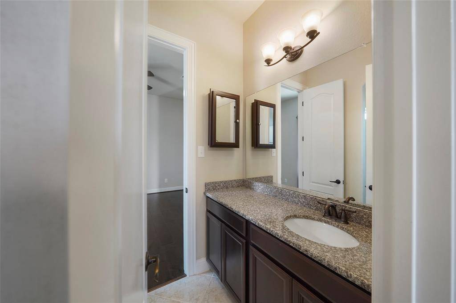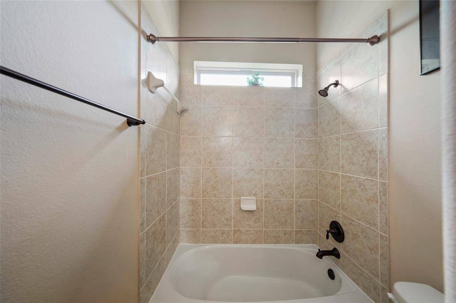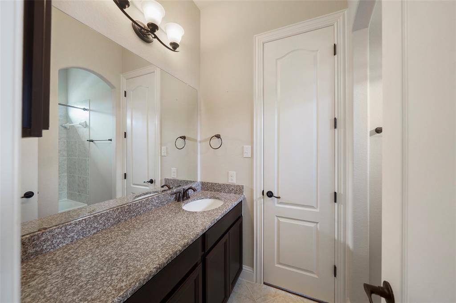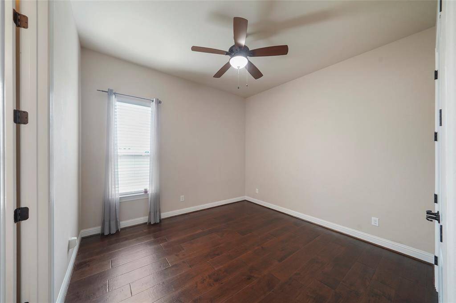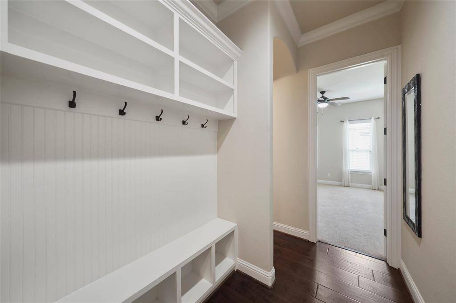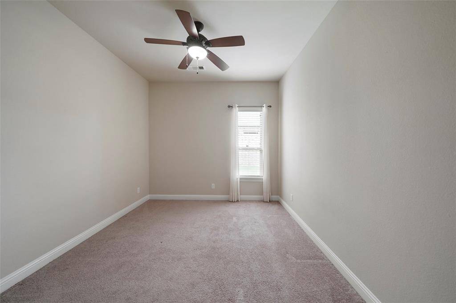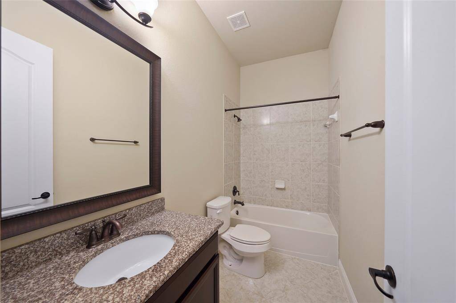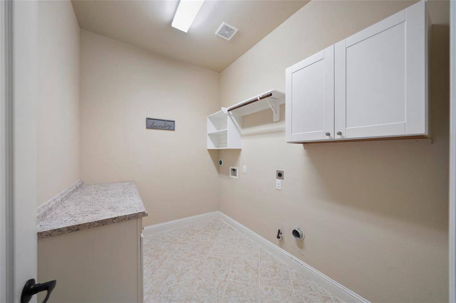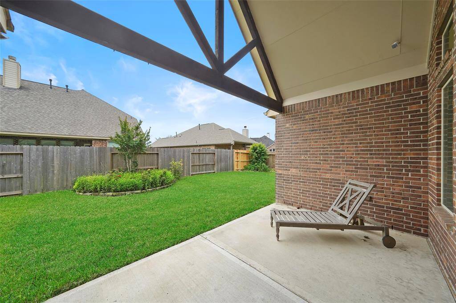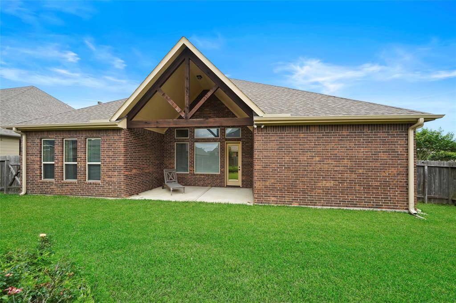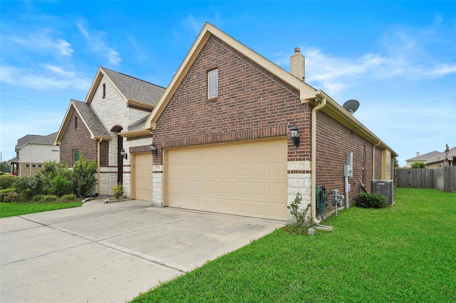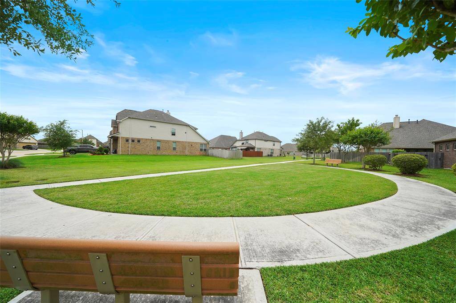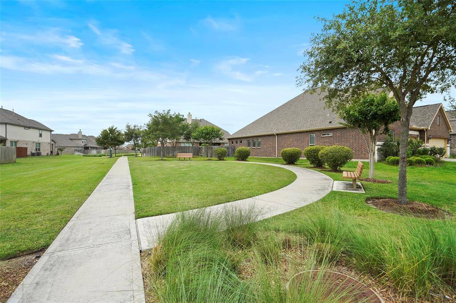3076 Tradinghouse Creek Lane, Houston, Texas 77573
This Property is Off-Market
4 Beds
3 Full Baths
Single-Family
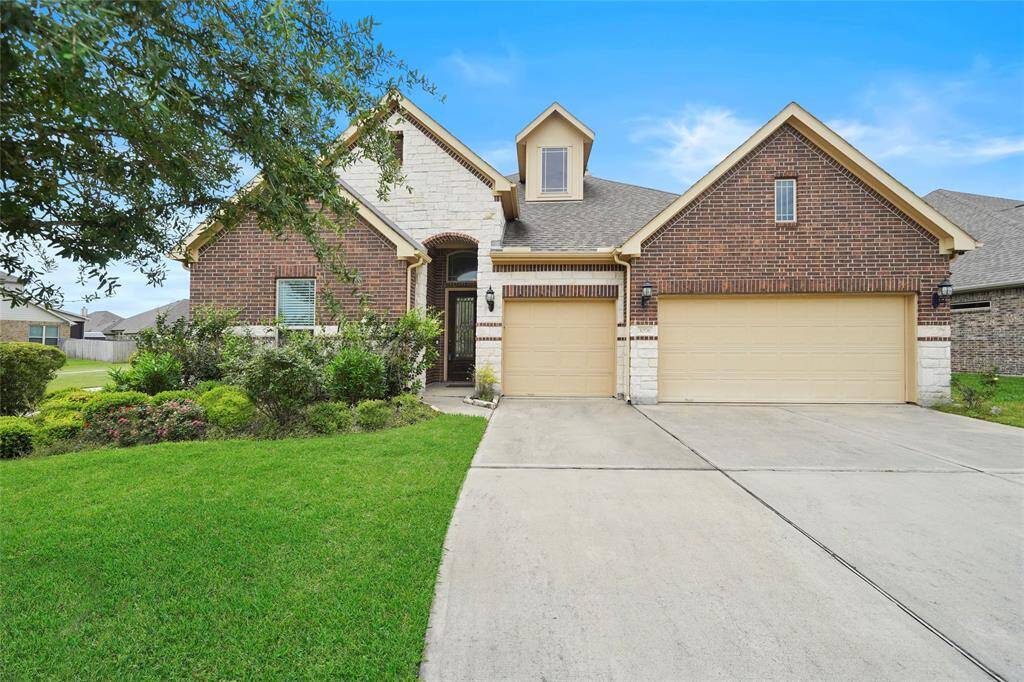

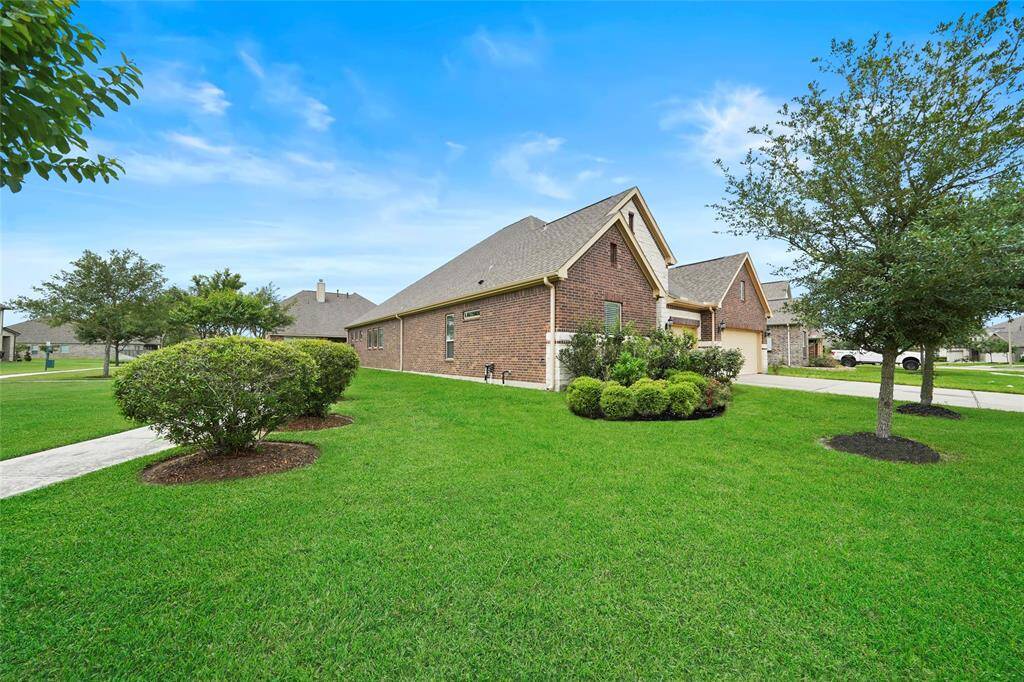

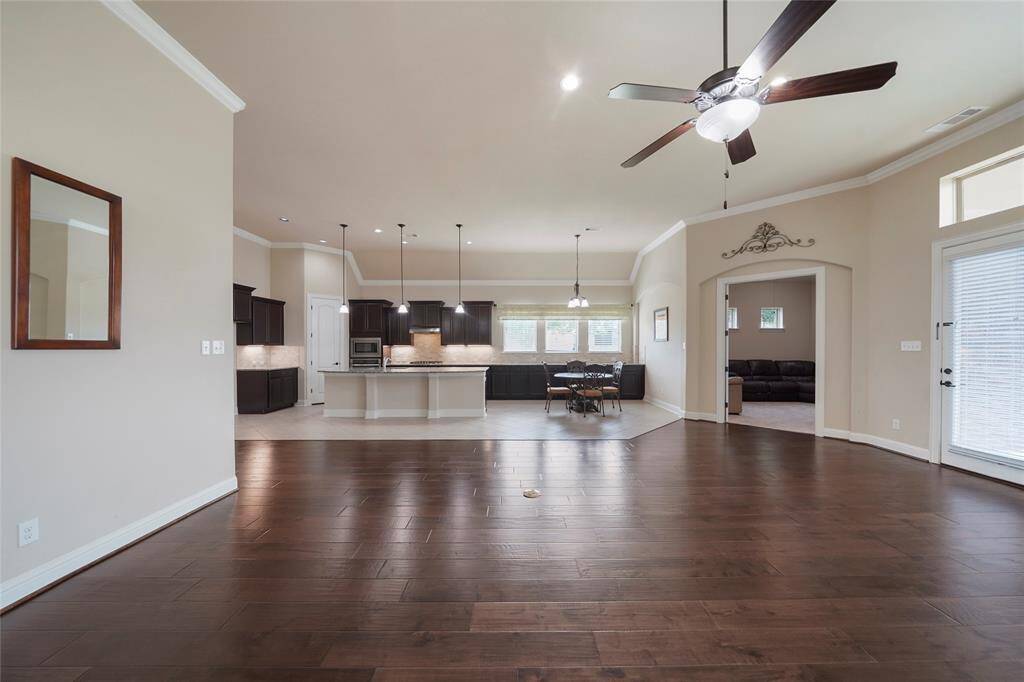
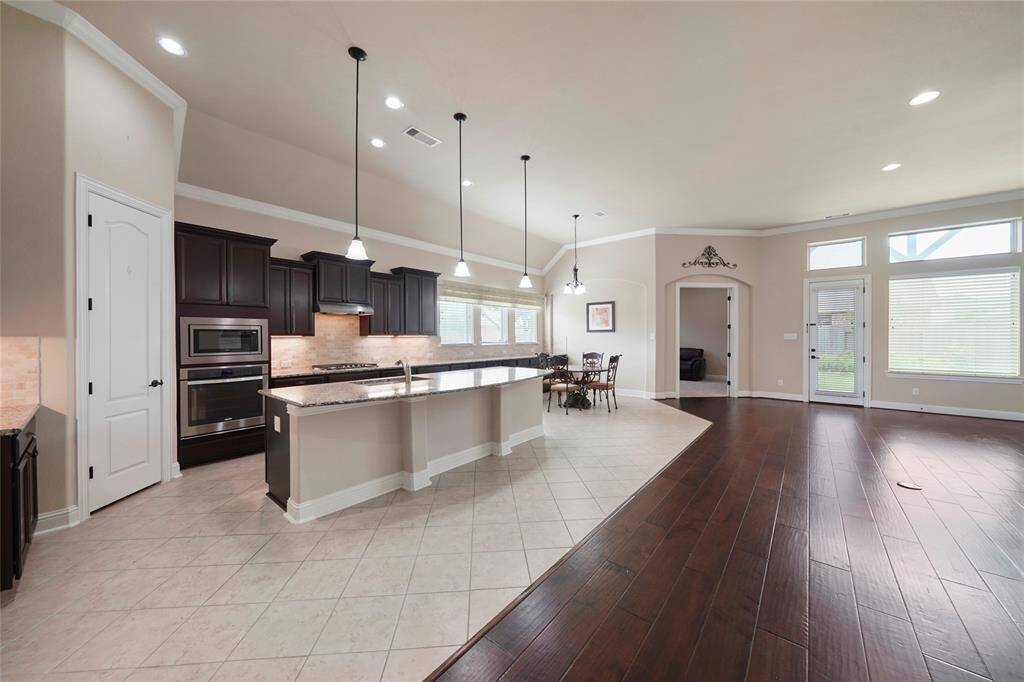
Get Custom List Of Similar Homes
About 3076 Tradinghouse Creek Lane
Exceptional single-story residence in the sought-after Clear Creek ISD! Like new. Generous open-concept design ideal for entertaining, showcasing a spacious living area with gleaming hardwood floors and a warm gas log fireplace. The kitchen is a culinary enthusiast’s delight, boasting a sizable granite island, expansive banquet-style countertops, plentiful cabinetry for storage, and undercabinet lighting to enhance your prep space. The primary suite provides a serene escape, complete with a whirlpool tub, glass-enclosed shower, and a roomy closet. A versatile media room adapts effortlessly to your needs—be it a dining area, home office, or additional flex space. Enjoy the convenience of a 3-car garage with built-in shelving, attic storage, a sprinkler system, ADT security, Ring camera, and a covered back patio. Blending luxury, practicality, and comfort, this home is a must-see—book your tour today! Home has never flooded.
Highlights
3076 Tradinghouse Creek Lane
$480,000
Single-Family
2,908 Home Sq Ft
Houston 77573
4 Beds
3 Full Baths
8,946 Lot Sq Ft
General Description
Taxes & Fees
Tax ID
395320020006000
Tax Rate
2.4715%
Taxes w/o Exemption/Yr
$11,170 / 2023
Maint Fee
Yes / $880 Annually
Maintenance Includes
Recreational Facilities
Room/Lot Size
Dining
14x12
Kitchen
17x12
1st Bed
17x15
2nd Bed
13x11
3rd Bed
12x11
4th Bed
11x11
Interior Features
Fireplace
1
Floors
Carpet, Engineered Wood, Tile
Heating
Central Gas
Cooling
Central Electric
Connections
Electric Dryer Connections, Gas Dryer Connections, Washer Connections
Bedrooms
2 Bedrooms Down, Primary Bed - 1st Floor
Dishwasher
Yes
Range
Yes
Disposal
Yes
Microwave
Yes
Oven
Electric Oven
Energy Feature
Attic Vents, Ceiling Fans, Radiant Attic Barrier
Interior
Alarm System - Owned, Crown Molding, Fire/Smoke Alarm, Formal Entry/Foyer, High Ceiling, Prewired for Alarm System, Window Coverings
Loft
Maybe
Exterior Features
Foundation
Slab
Roof
Composition
Exterior Type
Brick, Cement Board, Wood
Water Sewer
Water District
Exterior
Back Yard, Back Yard Fenced, Covered Patio/Deck, Satellite Dish
Private Pool
No
Area Pool
Yes
Lot Description
Subdivision Lot
New Construction
No
Front Door
East
Listing Firm
Schools (CLEARC - 9 - Clear Creek)
| Name | Grade | Great School Ranking |
|---|---|---|
| Goforth Elem | Elementary | 7 of 10 |
| Bayside Intermediate | Middle | 7 of 10 |
| Clear Falls High | High | 6 of 10 |
School information is generated by the most current available data we have. However, as school boundary maps can change, and schools can get too crowded (whereby students zoned to a school may not be able to attend in a given year if they are not registered in time), you need to independently verify and confirm enrollment and all related information directly with the school.

