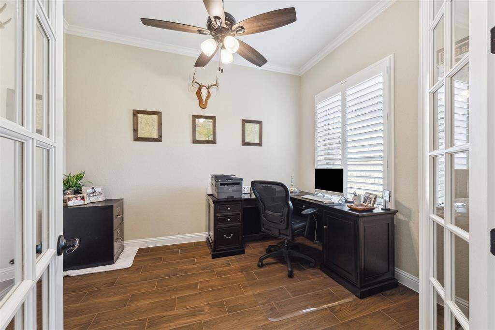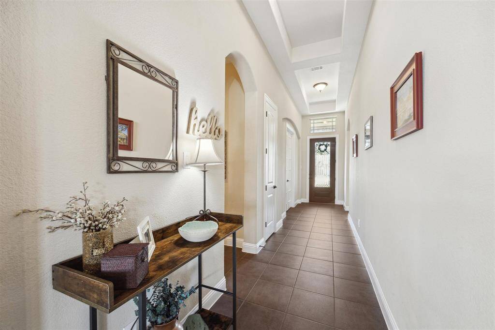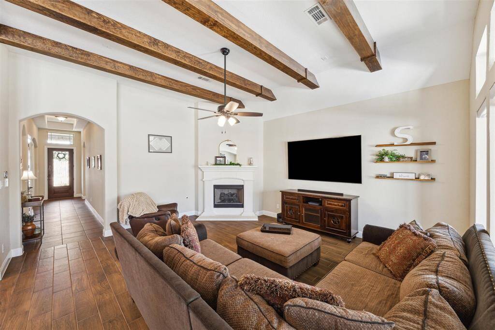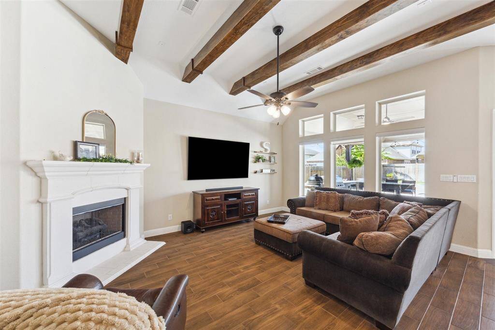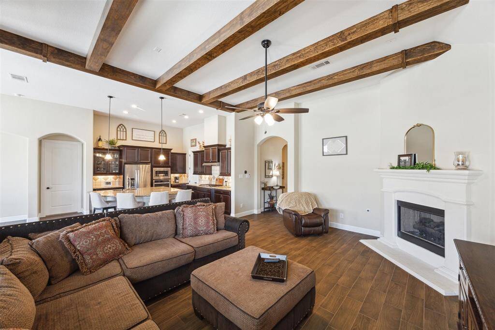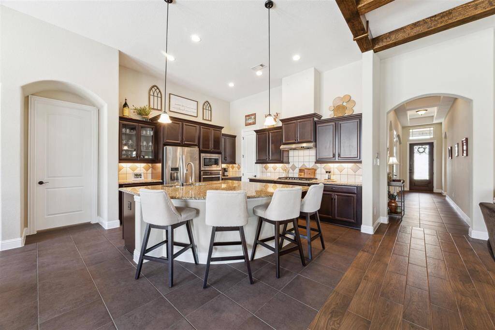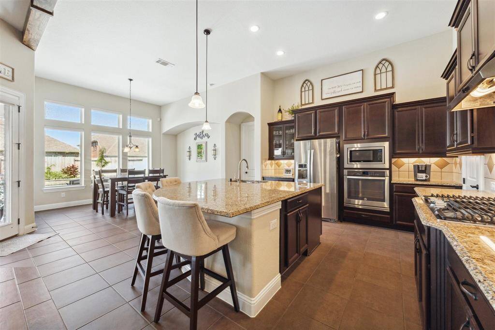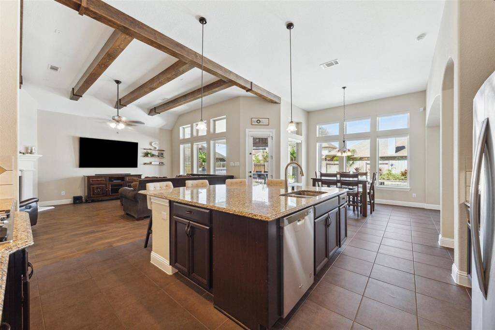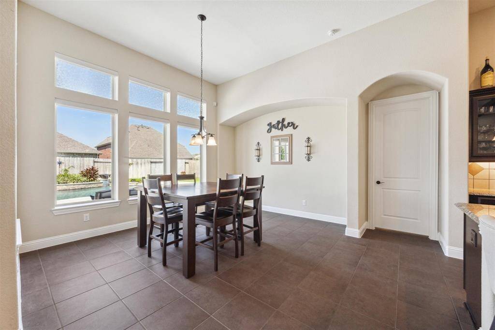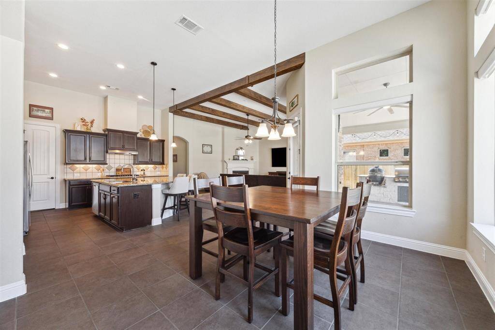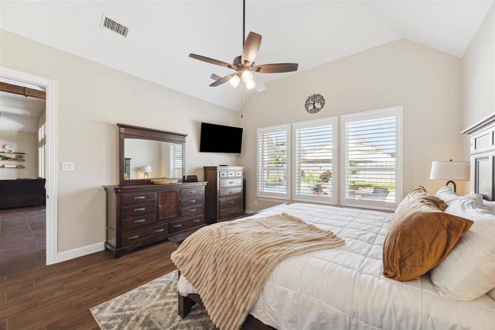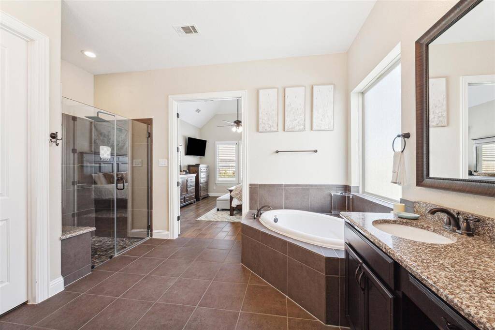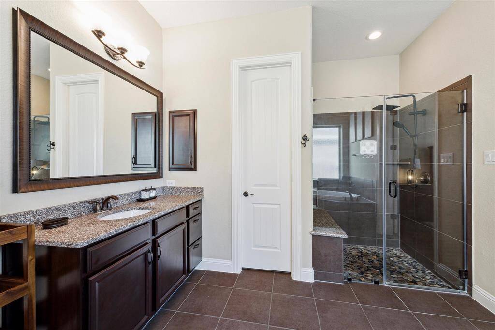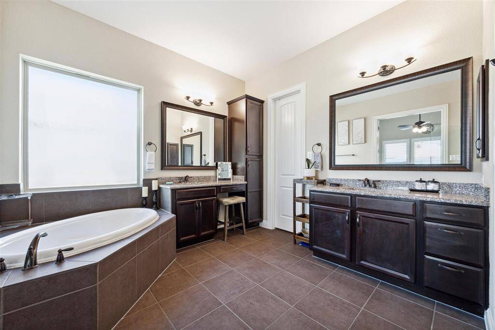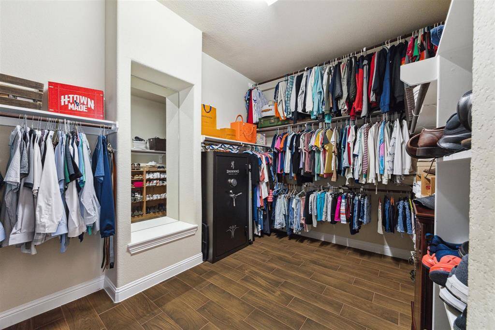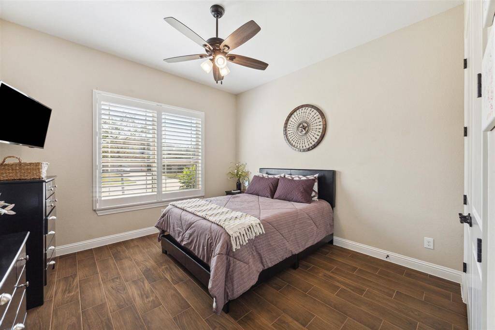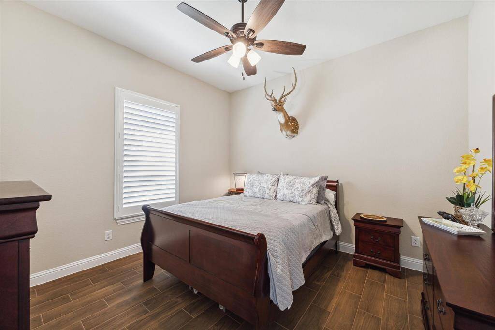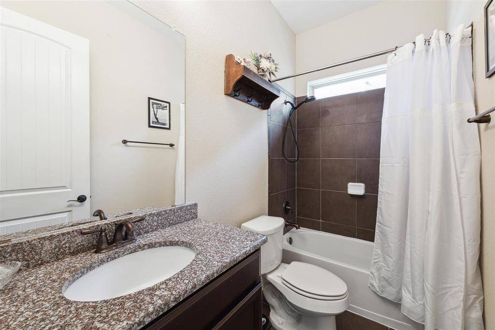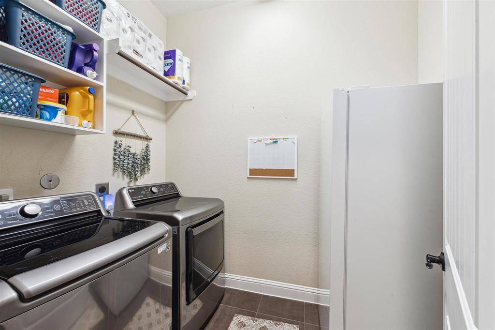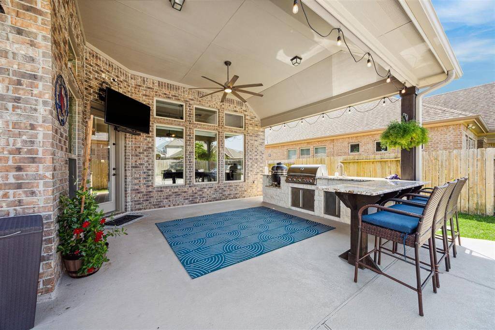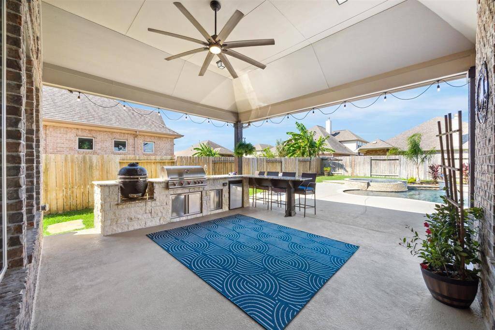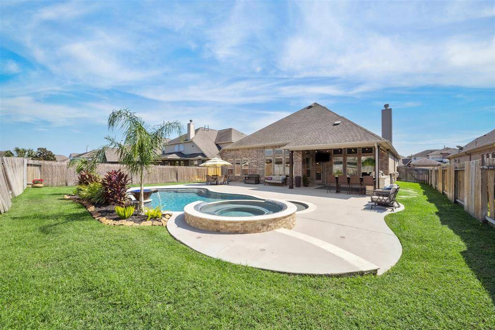323 Stockport Drive, Houston, Texas 77573
This Property is Off-Market
3 Beds
2 Full / 1 Half Baths
Single-Family





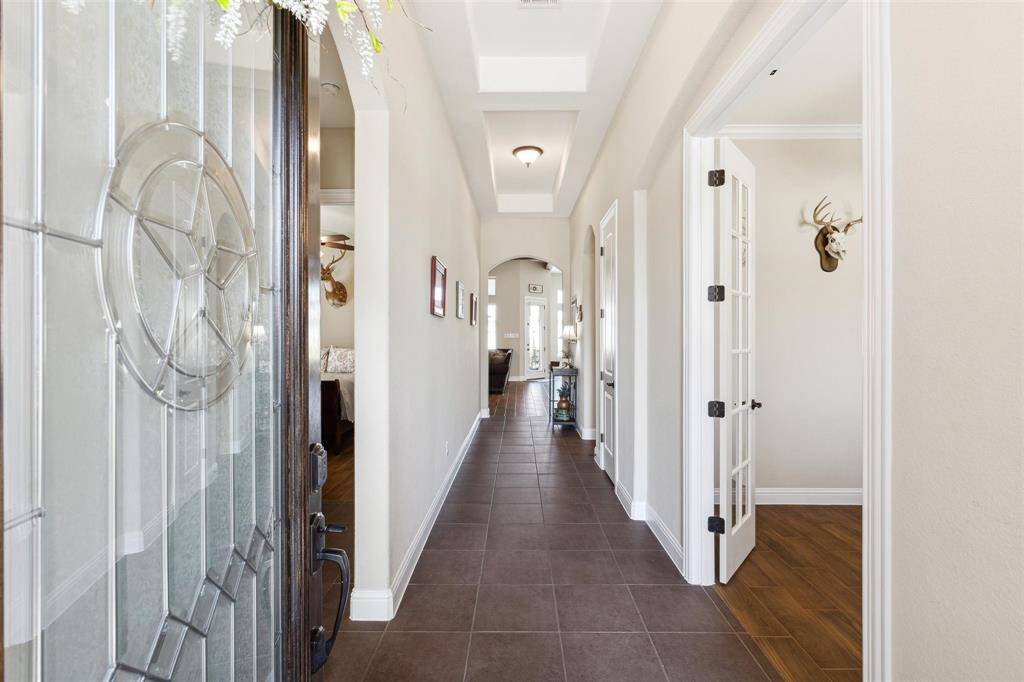
Get Custom List Of Similar Homes
About 323 Stockport Drive
Rare find! Beautiful front elevation, widened driveway, 6 foot addition to the garage, tile throughout, open floorplan, 8' doors, high ceilings, large walk in pantry, office with french doors, automatic (remote) shades in bkfst & living, plantation shutters throughout, large island, gas appliances, upgraded cabinetry, huge primary closet, gas log fireplace, wired for surround sound, wired for alarm system, sprinkler system, fresh exterior paint, lush landscaping and more! 12,529 gallon pool with fire bowls, glass tile, travertine coping, tanning ledge, wrap around bench, entrances on both sides, color changing pool lights, Prowler 920 robotic inground pool cleaner included, raised beds, attached hot tub features stacked stone spillover, and more! Spacious outdoor kitchen is great for entertaining. Includes a BLAZE grill, green egg cooker, sink, peninsula for seating, oversized outdoor ceiling fan, canned lights, rope lights, etc. Schedule your tour today!
Highlights
323 Stockport Drive
$499,000
Single-Family
2,486 Home Sq Ft
Houston 77573
3 Beds
2 Full / 1 Half Baths
9,660 Lot Sq Ft
General Description
Taxes & Fees
Tax ID
758900030020000
Tax Rate
2.6815%
Taxes w/o Exemption/Yr
$11,470 / 2023
Maint Fee
Yes / $720 Annually
Maintenance Includes
Grounds, Recreational Facilities
Room/Lot Size
1st Bed
15x16
2nd Bed
13x13
3rd Bed
13x12
Interior Features
Fireplace
1
Floors
Tile
Countertop
Granite
Heating
Central Gas
Cooling
Central Electric
Connections
Electric Dryer Connections, Gas Dryer Connections
Bedrooms
2 Bedrooms Down, Primary Bed - 1st Floor
Dishwasher
Yes
Range
Yes
Disposal
Yes
Microwave
Yes
Oven
Gas Oven
Interior
Alarm System - Owned, Fire/Smoke Alarm, High Ceiling, Prewired for Alarm System, Spa/Hot Tub, Wired for Sound
Loft
Maybe
Exterior Features
Foundation
Slab
Roof
Composition
Exterior Type
Brick, Stone
Water Sewer
Public Sewer, Public Water
Exterior
Back Yard, Back Yard Fenced, Covered Patio/Deck, Exterior Gas Connection, Fully Fenced, Outdoor Kitchen, Patio/Deck, Spa/Hot Tub, Sprinkler System, Storm Shutters
Private Pool
Yes
Area Pool
Maybe
Lot Description
Subdivision Lot
New Construction
No
Listing Firm
Schools (CLEARC - 9 - Clear Creek)
| Name | Grade | Great School Ranking |
|---|---|---|
| Campbell Elem | Elementary | None of 10 |
| Creekside Intermediate | Middle | 7 of 10 |
| Clear Springs High | High | 7 of 10 |
School information is generated by the most current available data we have. However, as school boundary maps can change, and schools can get too crowded (whereby students zoned to a school may not be able to attend in a given year if they are not registered in time), you need to independently verify and confirm enrollment and all related information directly with the school.

