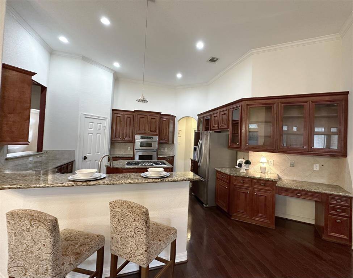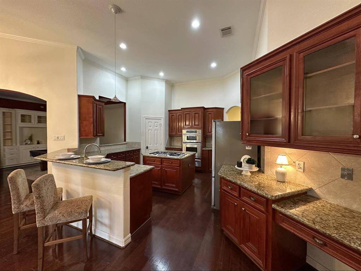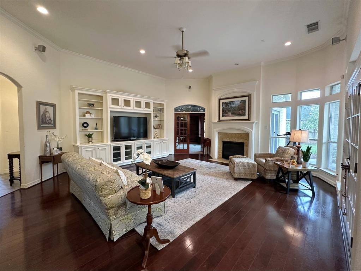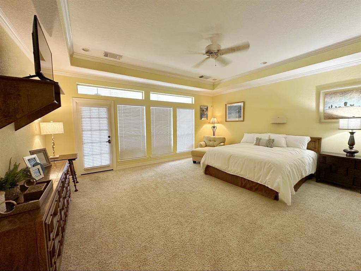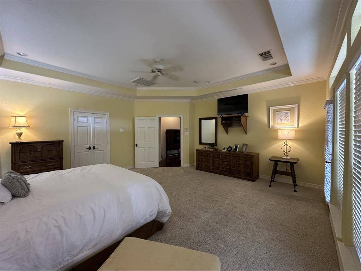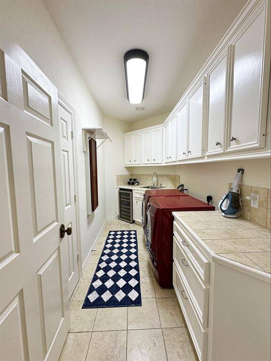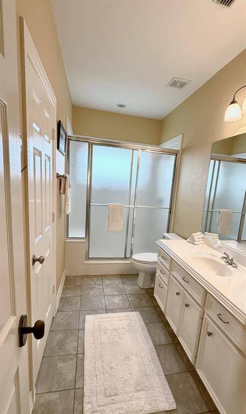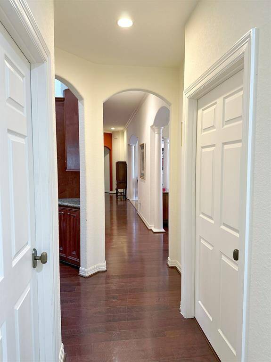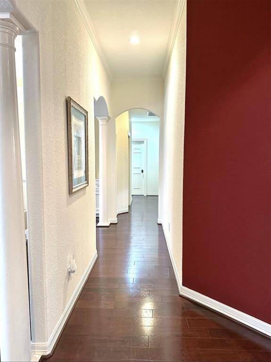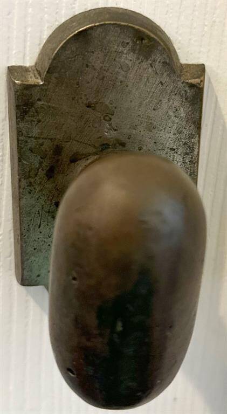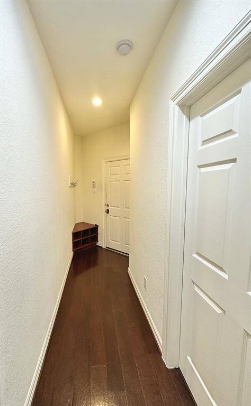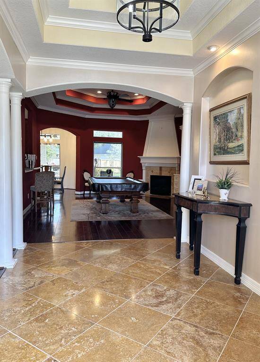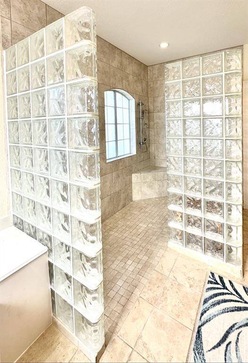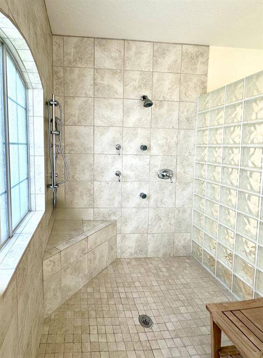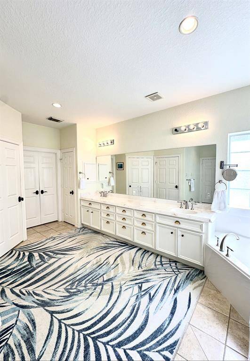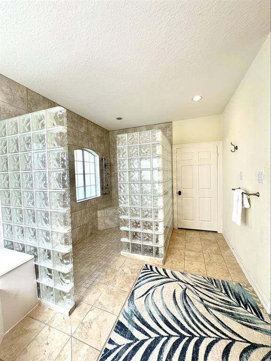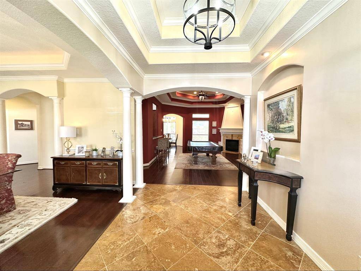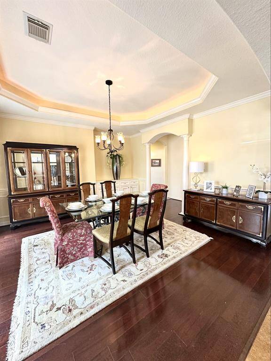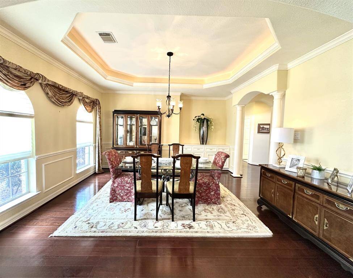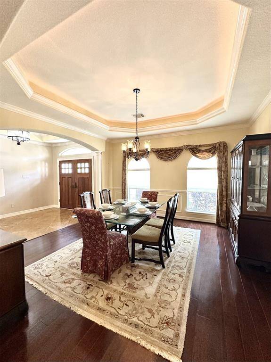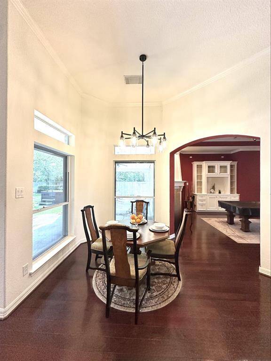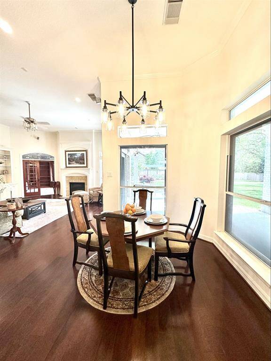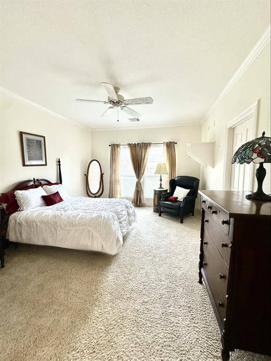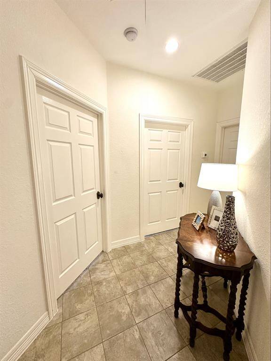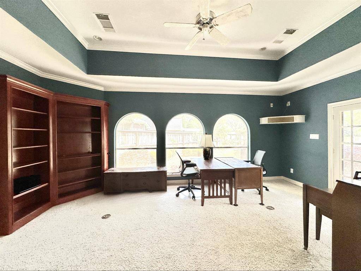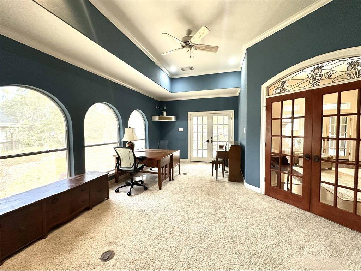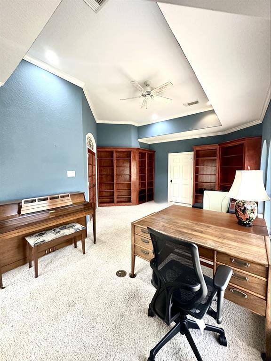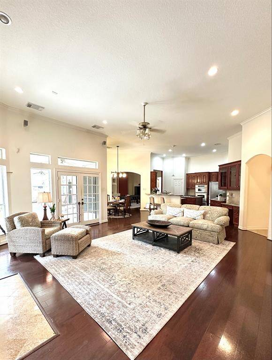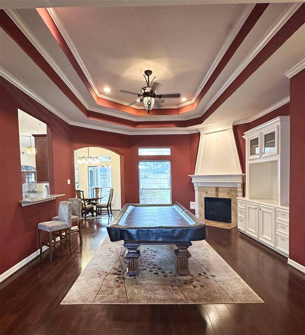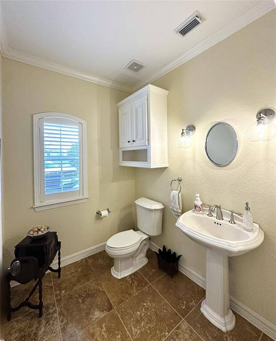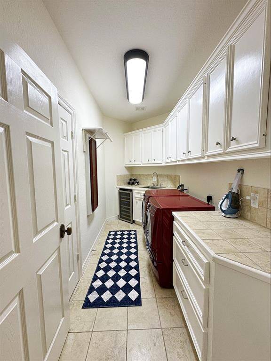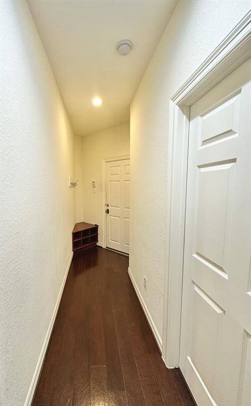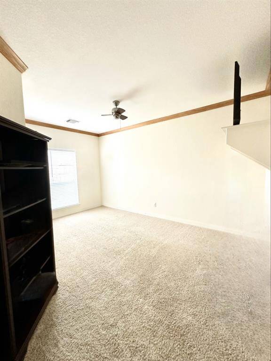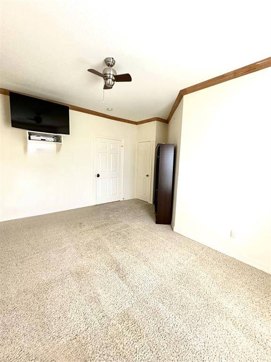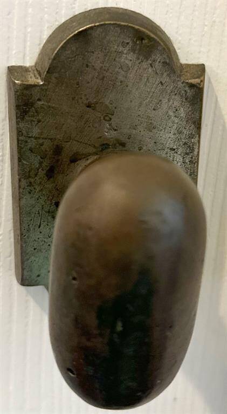344 Oak Shadow Court, Houston, Texas 77573
$714,900
4 Beds
3 Full / 1 Half Baths
Single-Family
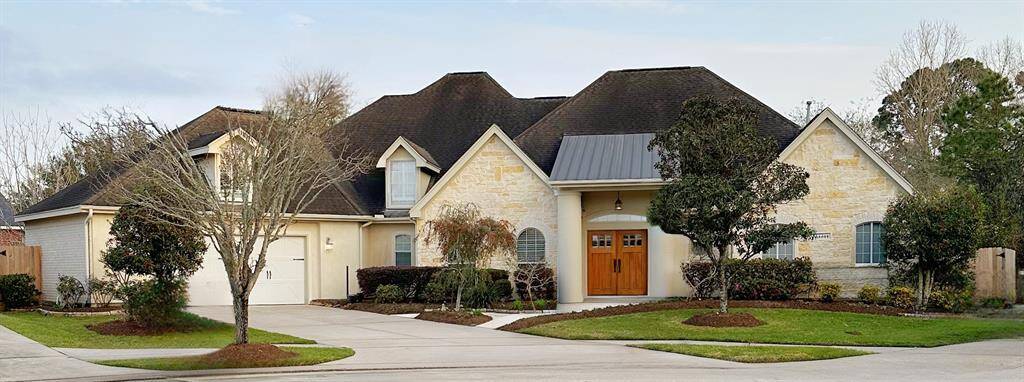

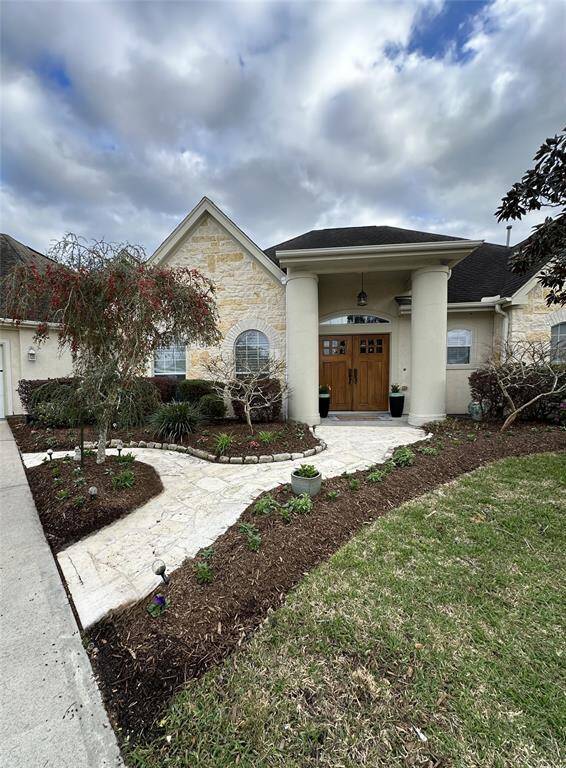
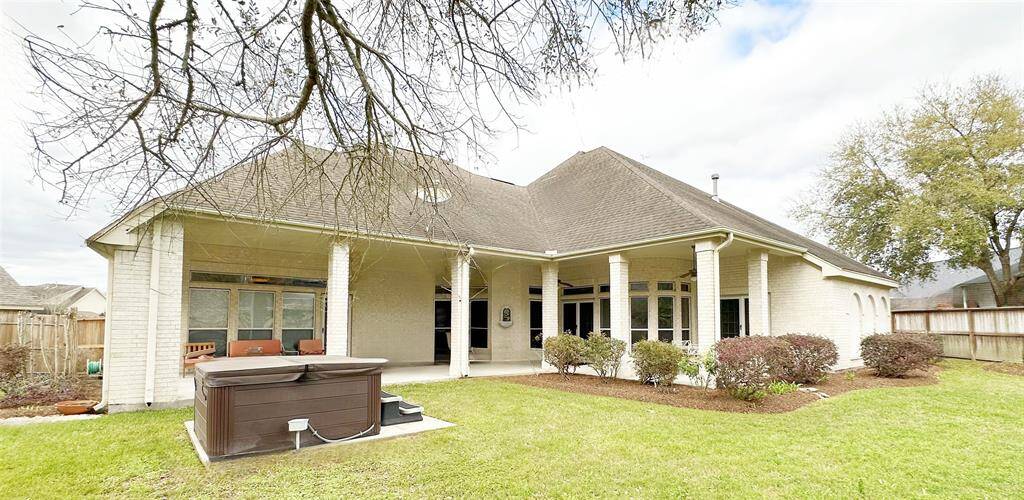
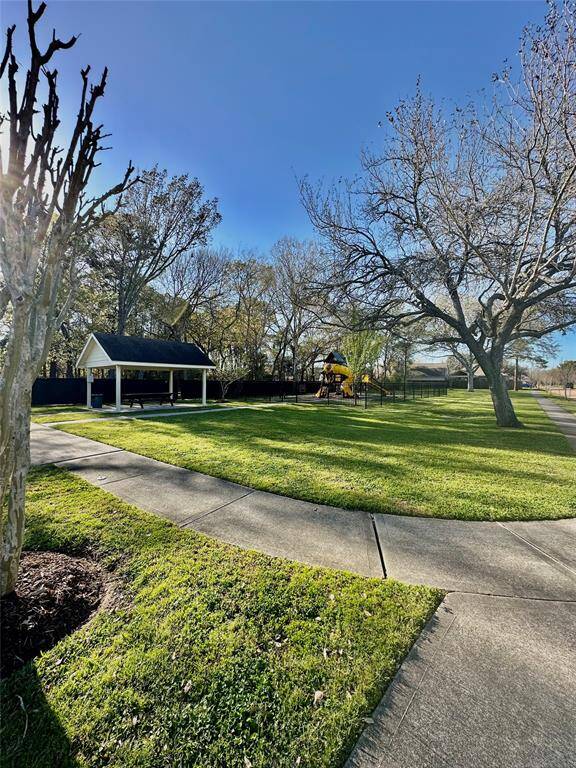
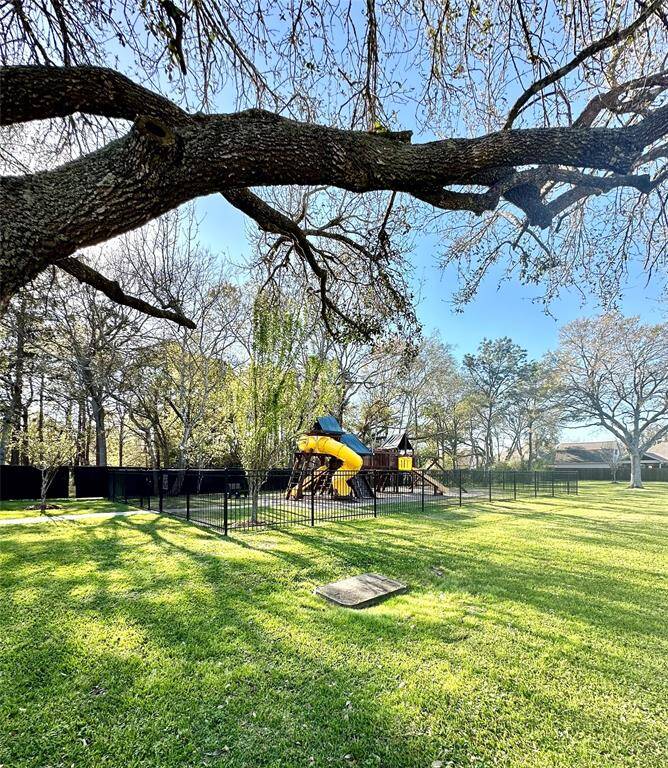
Request More Information
About 344 Oak Shadow Court
Discover luxury, elegance, and functionality in this exquisite 3,800 sq ft one-story home by Cameron Architects. Nestled on a beautifully landscaped 0.43-acre lot w/no back neighbors, it offers unparalleled privacy. The layout includes multiple entertainment spaces such as a billiard room, family room, formal dining, and a versatile office/library that can serve as a mother-in-law suite. Primary room is a private retreat w/ an expansive walk-in shower, a bidet and Floor-to-ceiling windows span the entire back, showcasing breathtaking park-like views, creating the perfect space to unwind and rejuvenate. Exceptional details include a grand Brazilian walnut front door, custom cabinetry, cherry wood flooring, terrazzo tile, and soaring 12-16 ft. ceilings. Enjoy 2 gas fireplaces, premium surround sound, and a massive 800 sq ft covered patio ideal for entertaining. Built on 90+ underground piers, this home features extra-wide doors and hallways for seamless accessibility. A true must-see!
Highlights
344 Oak Shadow Court
$714,900
Single-Family
3,803 Home Sq Ft
Houston 77573
4 Beds
3 Full / 1 Half Baths
19,119 Lot Sq Ft
General Description
Taxes & Fees
Tax ID
539800020021000
Tax Rate
1.6715%
Taxes w/o Exemption/Yr
$9,731 / 2024
Maint Fee
Yes / $750 Annually
Maintenance Includes
Grounds, Limited Access Gates, Recreational Facilities
Room/Lot Size
Living
16.4x18.8
Dining
15x14
Kitchen
18x14
Breakfast
10.8x11
1st Bed
20x20
3rd Bed
13.4x10
4th Bed
16.4x13
5th Bed
14x13
Interior Features
Fireplace
2
Floors
Carpet, Stone, Tile, Wood
Heating
Central Gas
Cooling
Central Electric
Connections
Electric Dryer Connections, Gas Dryer Connections, Washer Connections
Bedrooms
2 Bedrooms Down, Primary Bed - 1st Floor
Dishwasher
Yes
Range
Yes
Disposal
Yes
Microwave
Yes
Oven
Convection Oven, Double Oven, Gas Oven
Energy Feature
Ceiling Fans, Digital Program Thermostat, High-Efficiency HVAC, North/South Exposure, Other Energy Features, Solar Screens
Interior
Alarm System - Owned, Crown Molding, Disabled Access, Dryer Included, Fire/Smoke Alarm, Formal Entry/Foyer, High Ceiling, Prewired for Alarm System, Refrigerator Included, Spa/Hot Tub, Washer Included, Window Coverings, Wine/Beverage Fridge, Wired for Sound
Loft
Maybe
Exterior Features
Foundation
Pier & Beam
Roof
Composition
Exterior Type
Brick, Stone, Stucco
Water Sewer
Public Sewer, Public Water
Exterior
Back Green Space, Back Yard, Back Yard Fenced, Controlled Subdivision Access, Covered Patio/Deck, Patio/Deck, Porch, Side Yard, Spa/Hot Tub, Sprinkler System, Subdivision Tennis Court, Wheelchair Access
Private Pool
No
Area Pool
Yes
Lot Description
Cul-De-Sac, Other, Subdivision Lot, Waterfront, Wooded
New Construction
No
Front Door
North
Listing Firm
Schools (CLEARC - 9 - Clear Creek)
| Name | Grade | Great School Ranking |
|---|---|---|
| Walter Hall Elem | Elementary | 8 of 10 |
| Creekside Intermediate | Middle | 7 of 10 |
| Clear Springs High | High | 7 of 10 |
School information is generated by the most current available data we have. However, as school boundary maps can change, and schools can get too crowded (whereby students zoned to a school may not be able to attend in a given year if they are not registered in time), you need to independently verify and confirm enrollment and all related information directly with the school.

