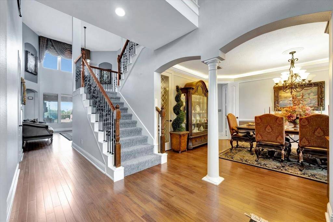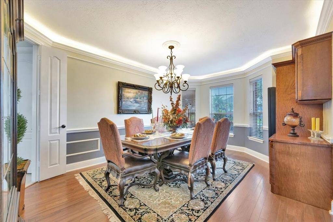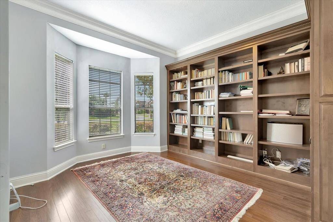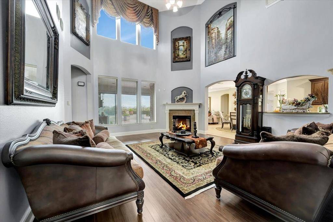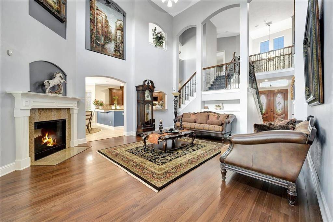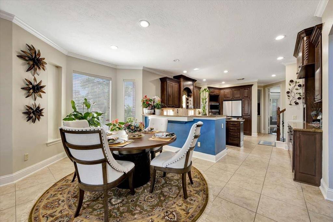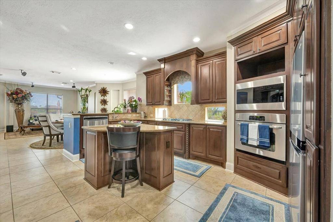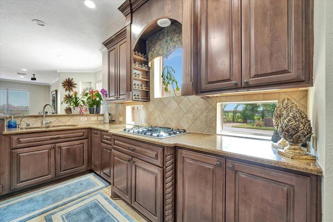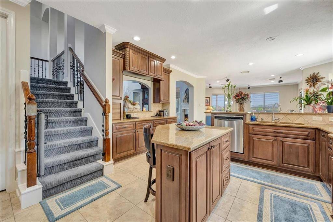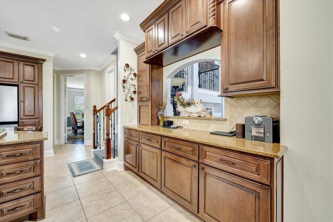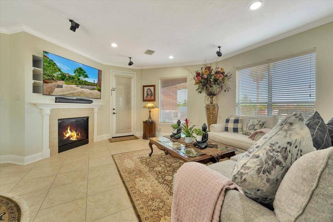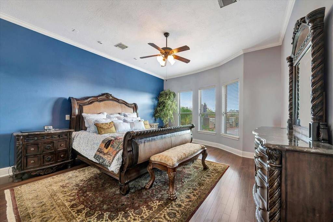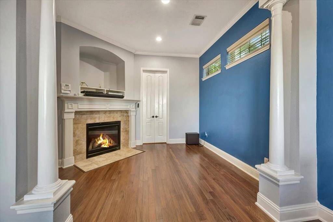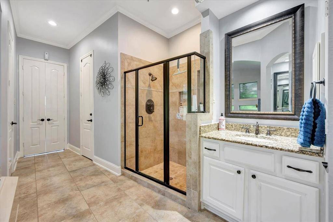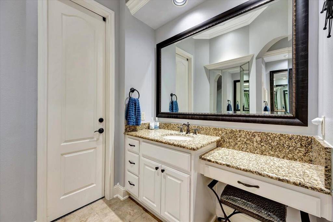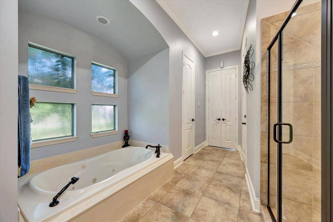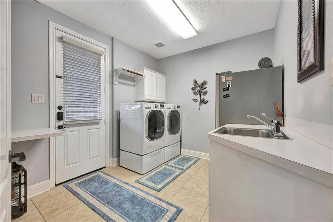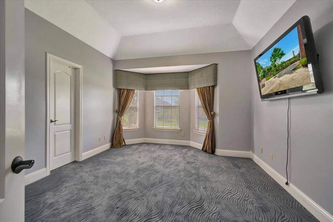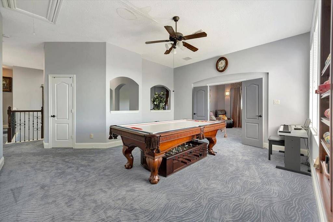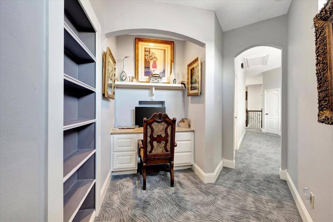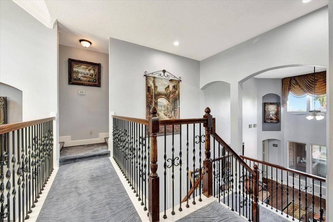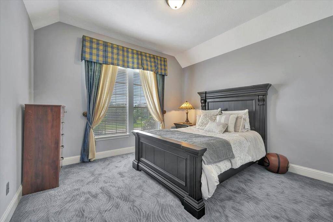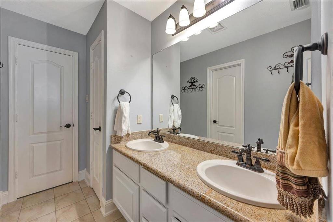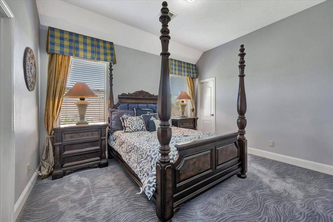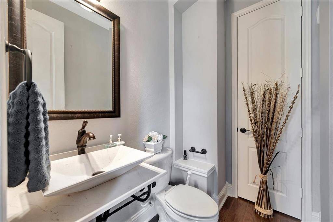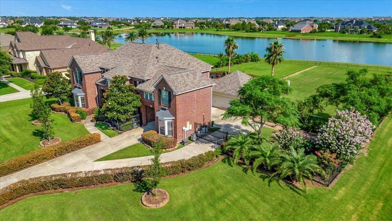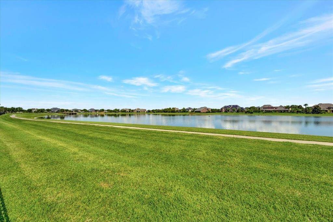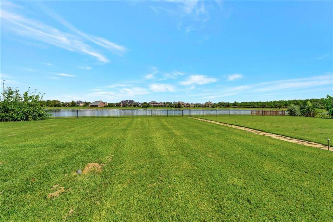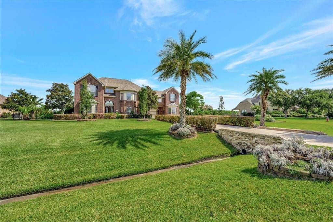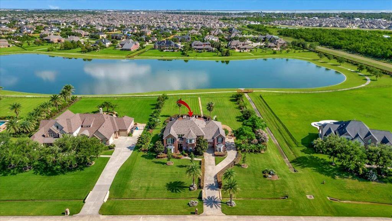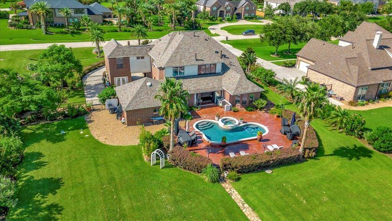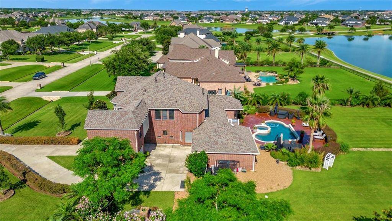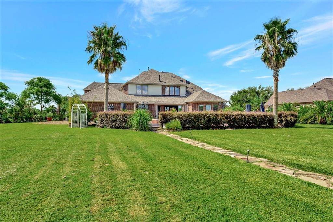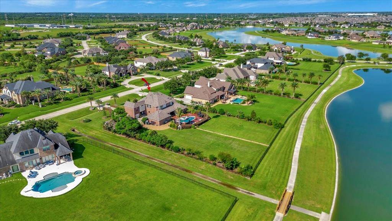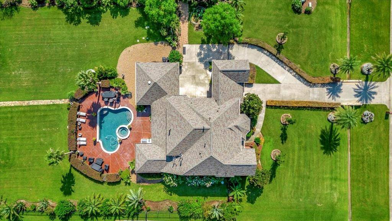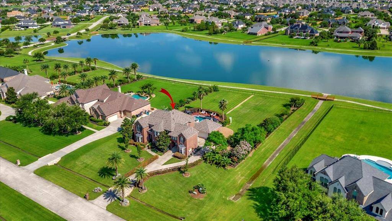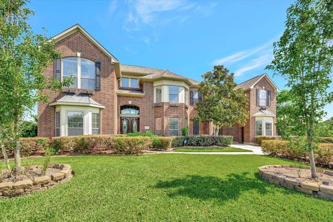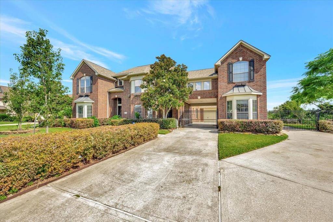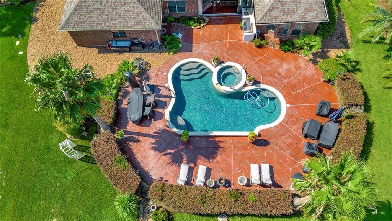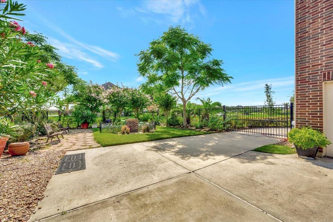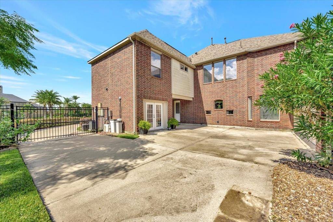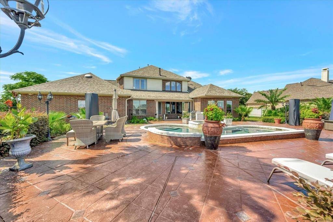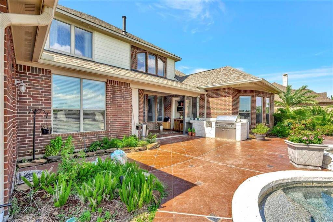3968 Hannahs Way Way, Houston, Texas 77573
This Property is Off-Market
4 Beds
3 Full / 1 Half Baths
Single-Family


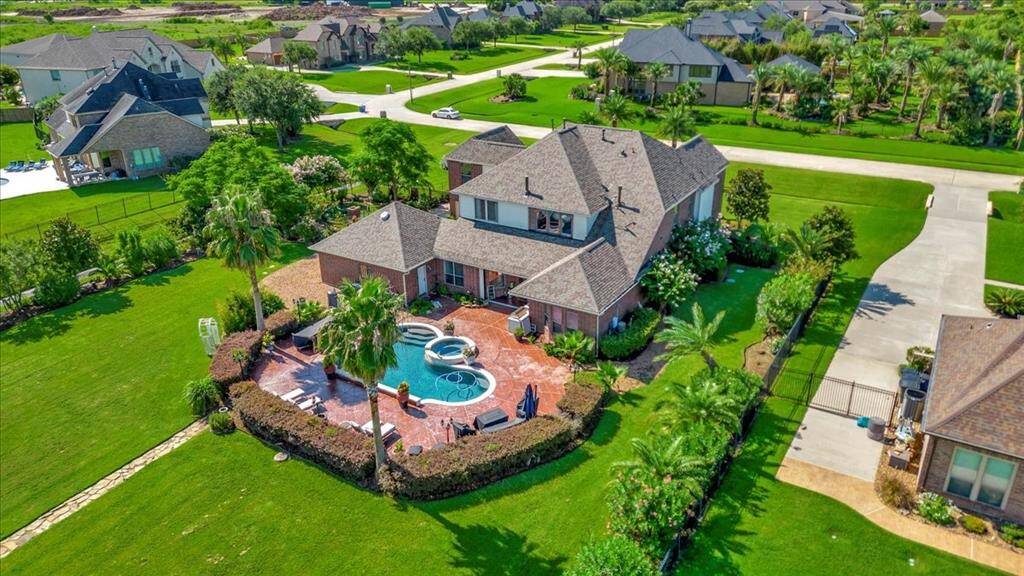
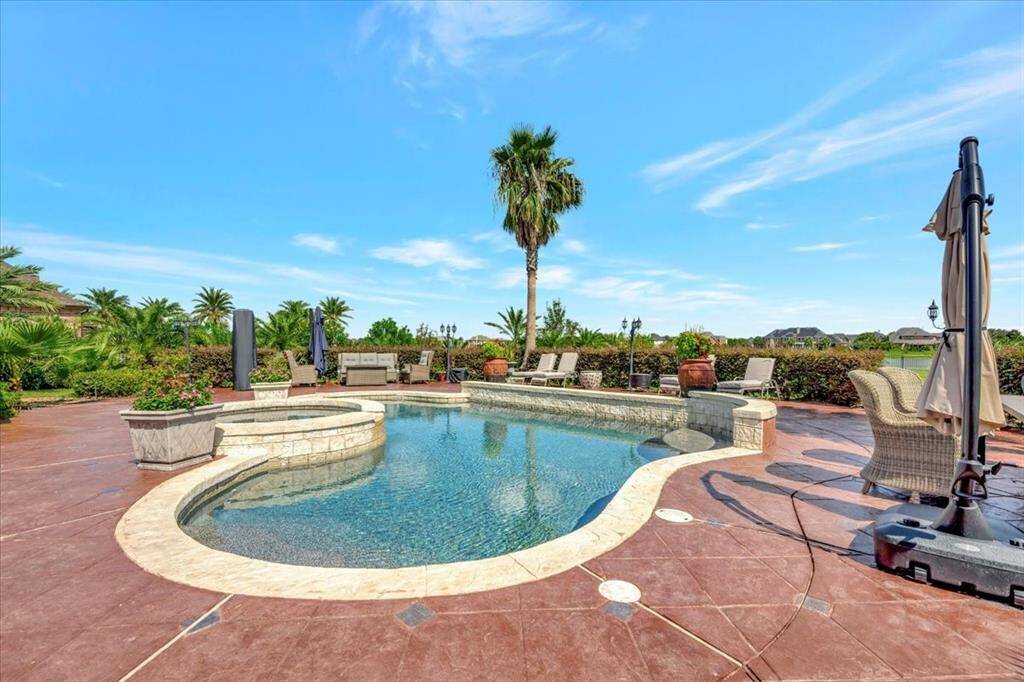
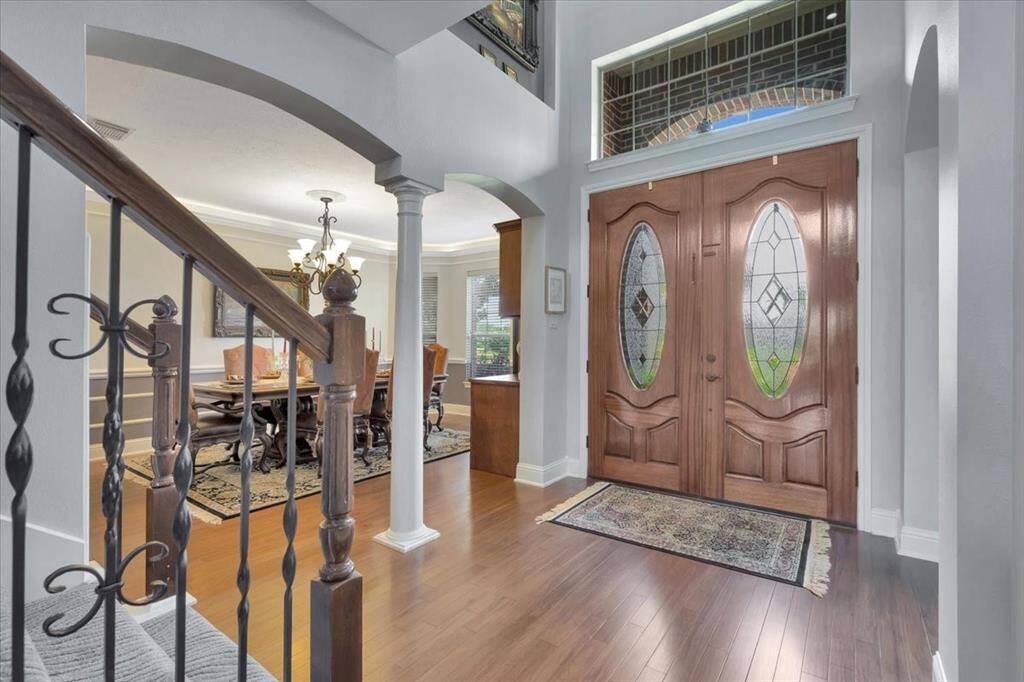
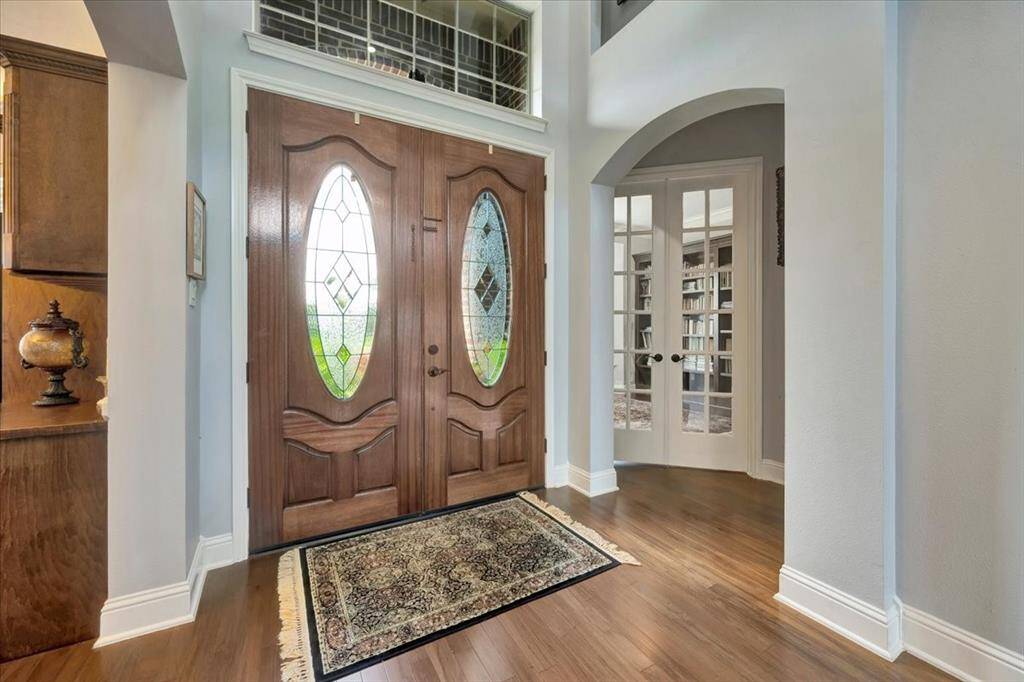
Get Custom List Of Similar Homes
About 3968 Hannahs Way Way
Stunning Trendmaker home w/ 5-bed, 3.5 bath that is nestled in the gated community of Whispering Lakes Ranch. Home has grand entrance w/ soaring ceiling & offers seamless access to large office w/ built in on one side & spacious dining on other. Kitchen boasts stainless appliances, plenty of cabinet & counter space, island & large breakfast area. Just off the kitchen is second family room w/ access to outdoor kitchen. Centrally located is large living room w/ beautiful fireplace. Secluded primary suite offers a serene retreat w/ a private sitting area, fireplace & ensuite bathroom w/ spa-like features, large separate tub & shower, walk-in closets & dual vanities. Double staircase access to upstairs; 3 large bedrooms, spacious game room, media room & extra room. Outdoor oasis offers an outdoor kitchen, pool, lush landscaping, ample deck/patio area w/ spectacular view of lake. Circle driveway w/ gated entrance leads to porte-cochere& garage. 3rd car bay was converted. Huge laundry room.
Highlights
3968 Hannahs Way Way
$895,000
Single-Family
4,623 Home Sq Ft
Houston 77573
4 Beds
3 Full / 1 Half Baths
46,421 Lot Sq Ft
General Description
Taxes & Fees
Tax ID
760420020005000
Tax Rate
1.7115%
Taxes w/o Exemption/Yr
$12,754 / 2023
Maint Fee
Yes / $1,900 Annually
Room/Lot Size
Living
17.6x19.6
Dining
12.8x18.7
Kitchen
13.9x19.5
Breakfast
15.6x8.7
2nd Bed
14.8x29.11
3rd Bed
12.2x17.5
4th Bed
12.9x11.3
5th Bed
12.5x13.5
Interior Features
Fireplace
2
Floors
Brick, Carpet, Tile, Wood
Heating
Central Gas
Cooling
Central Electric
Connections
Electric Dryer Connections, Gas Dryer Connections, Washer Connections
Bedrooms
1 Bedroom Up, Primary Bed - 1st Floor
Dishwasher
Yes
Range
Yes
Disposal
Yes
Microwave
Yes
Oven
Gas Oven
Interior
Alarm System - Leased, Crown Molding, Fire/Smoke Alarm, High Ceiling
Loft
Maybe
Exterior Features
Foundation
Slab
Roof
Composition
Exterior Type
Brick
Water Sewer
Public Water, Septic Tank
Exterior
Back Green Space, Back Yard Fenced, Covered Patio/Deck, Outdoor Kitchen, Patio/Deck, Sprinkler System
Private Pool
Yes
Area Pool
Maybe
Access
Automatic Gate
Lot Description
Subdivision Lot, Waterfront, Water View
New Construction
No
Listing Firm
Schools (CLEARC - 9 - Clear Creek)
| Name | Grade | Great School Ranking |
|---|---|---|
| Sandra Mossman Elem | Elementary | 9 of 10 |
| Bayside Intermediate | Middle | 6 of 10 |
| Clear Falls High | High | 6 of 10 |
School information is generated by the most current available data we have. However, as school boundary maps can change, and schools can get too crowded (whereby students zoned to a school may not be able to attend in a given year if they are not registered in time), you need to independently verify and confirm enrollment and all related information directly with the school.

