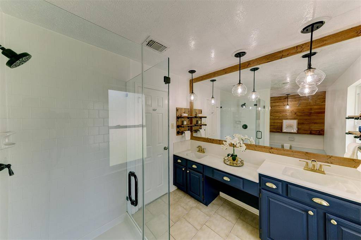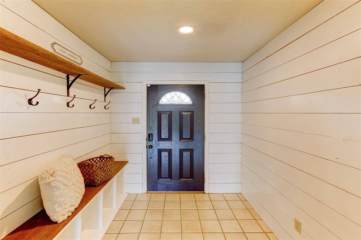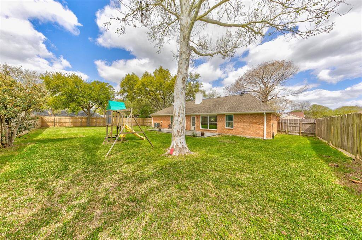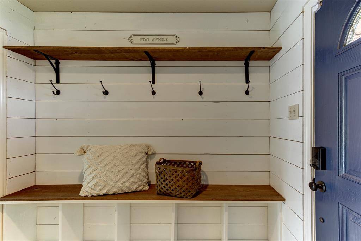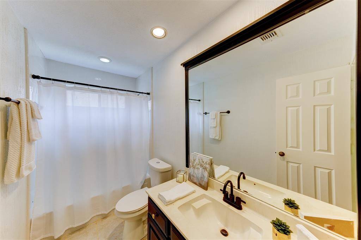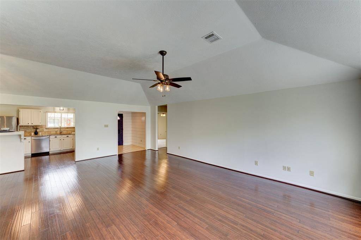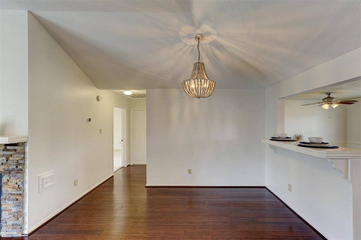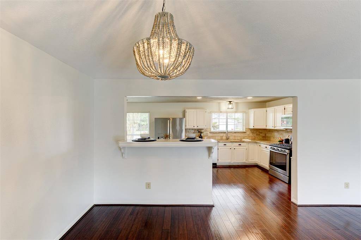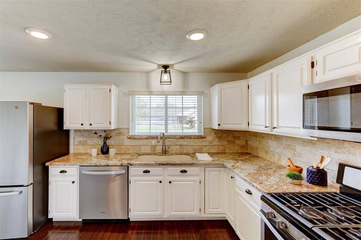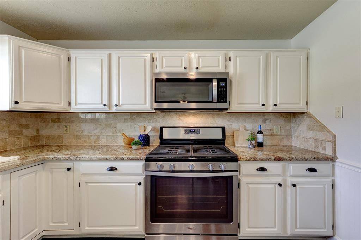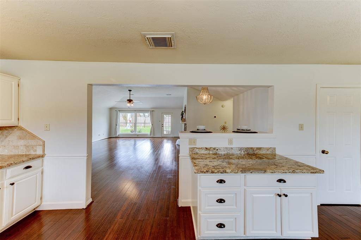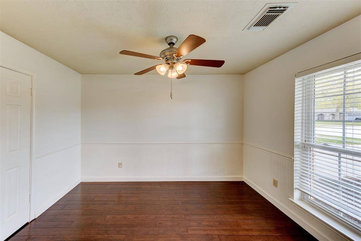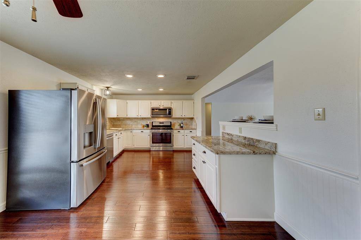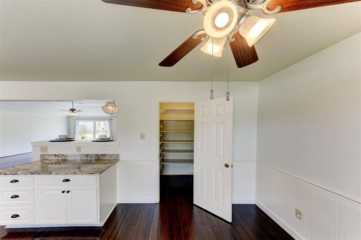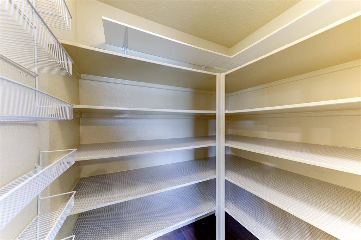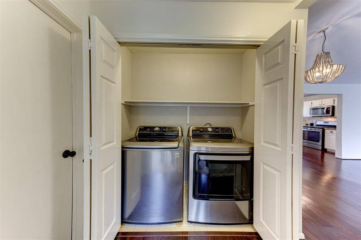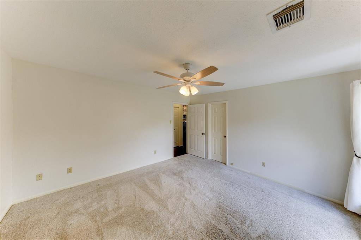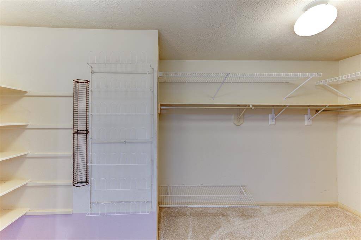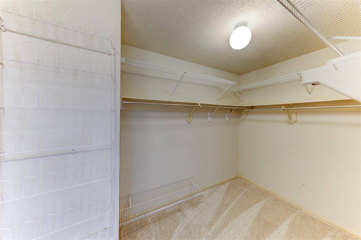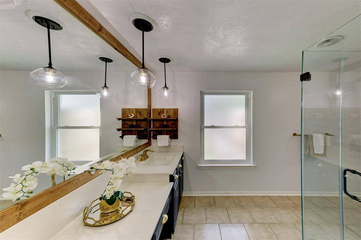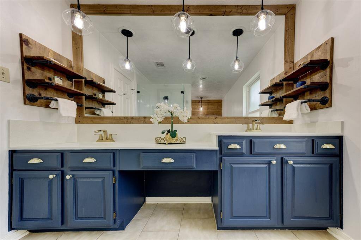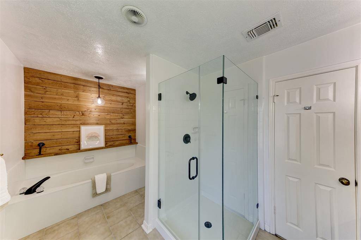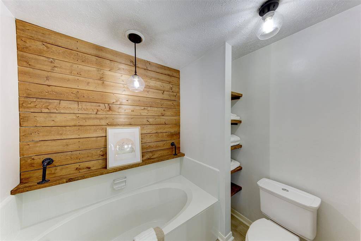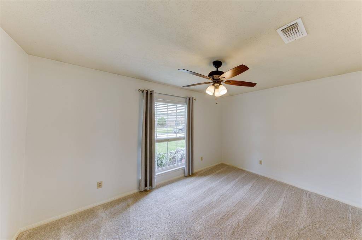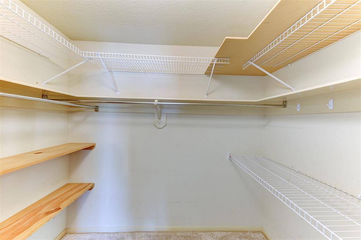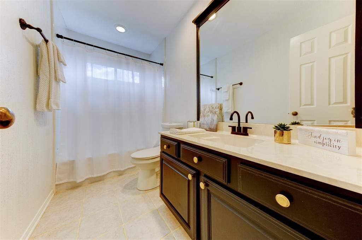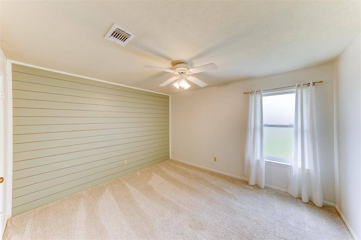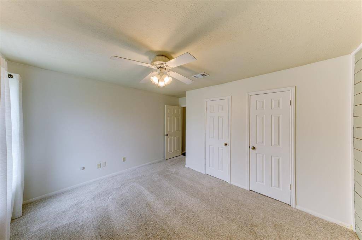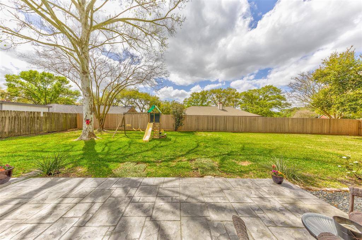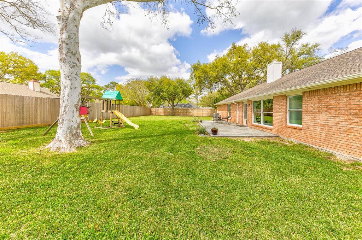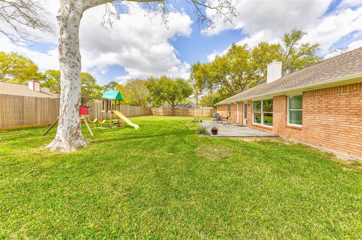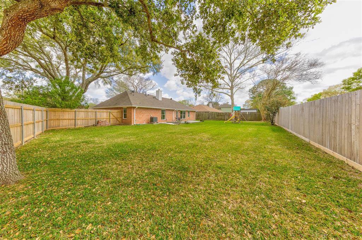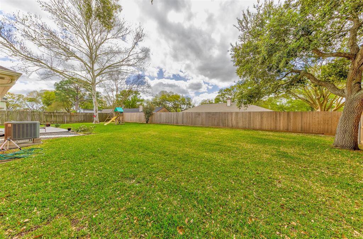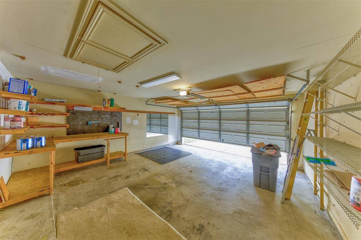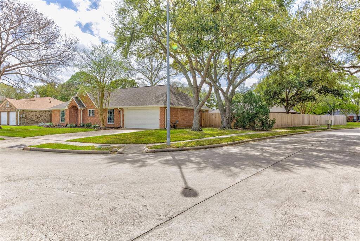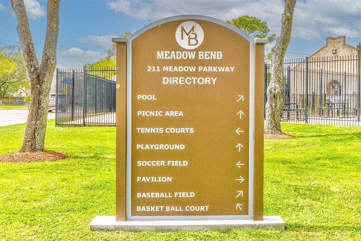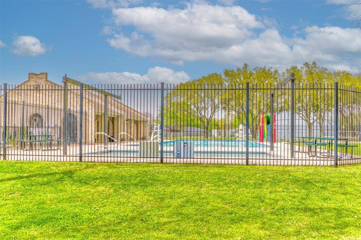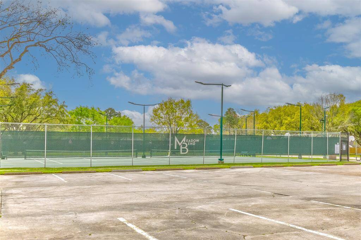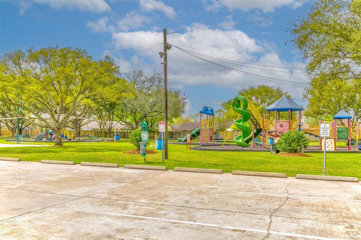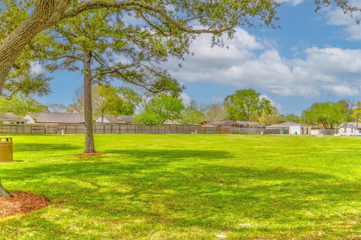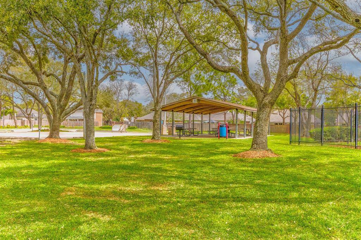401 Coral Lilly Drive, Houston, Texas 77573
$319,900
3 Beds
2 Full Baths
Single-Family
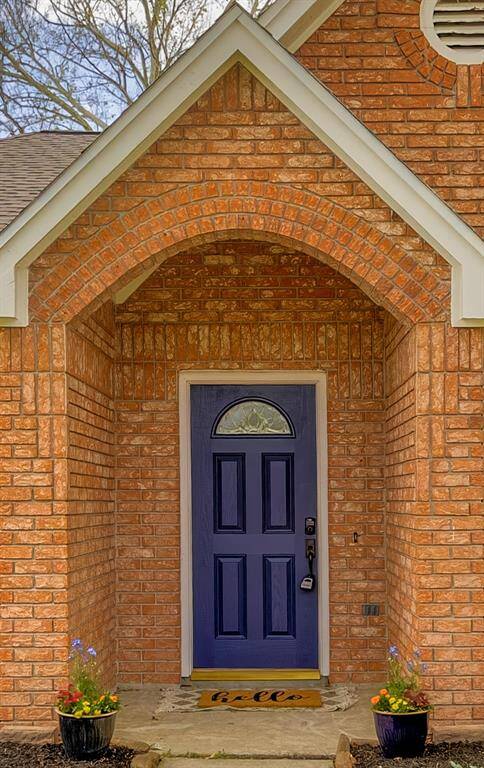

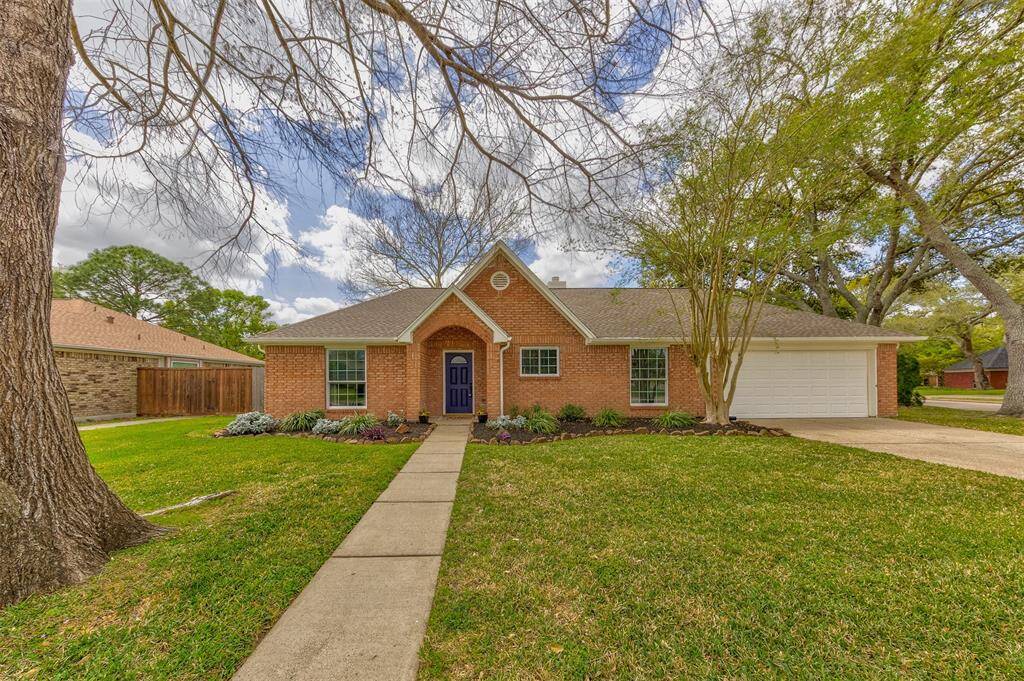
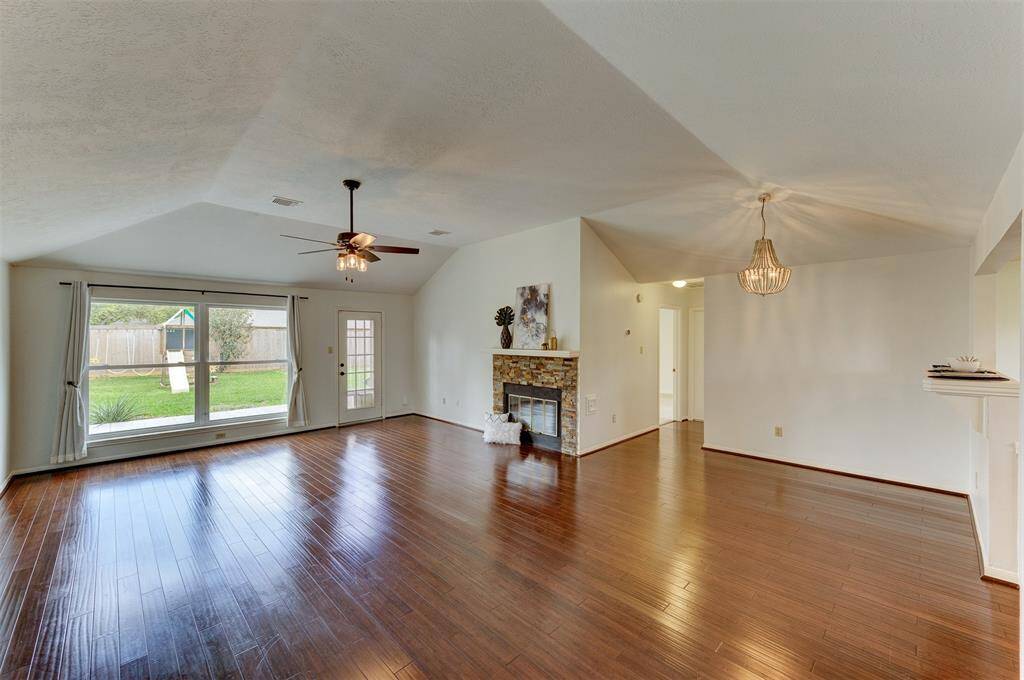
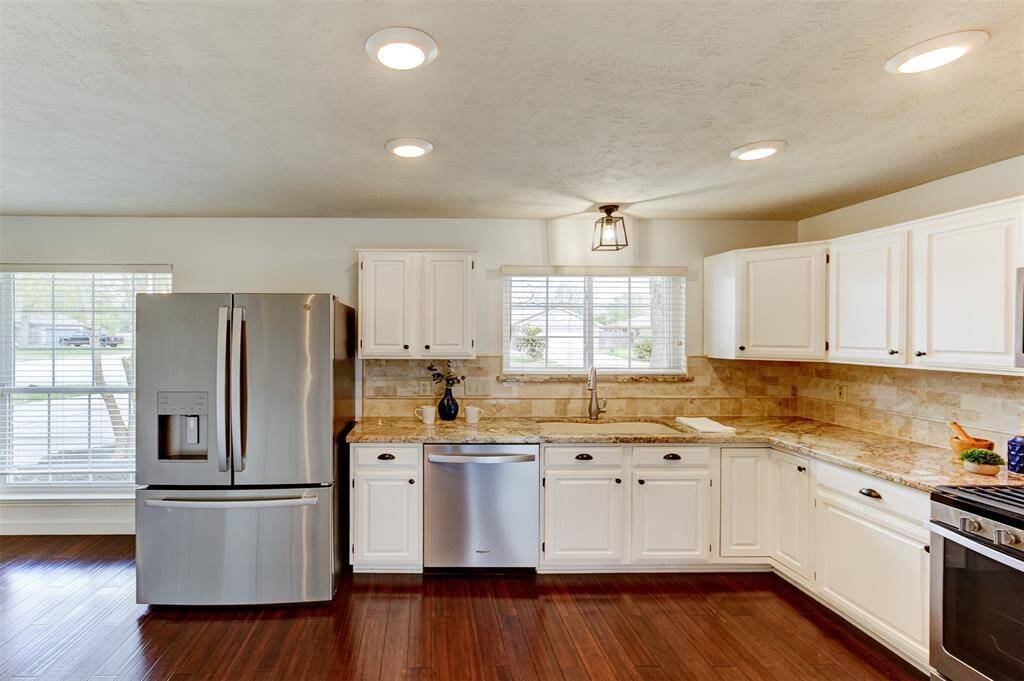
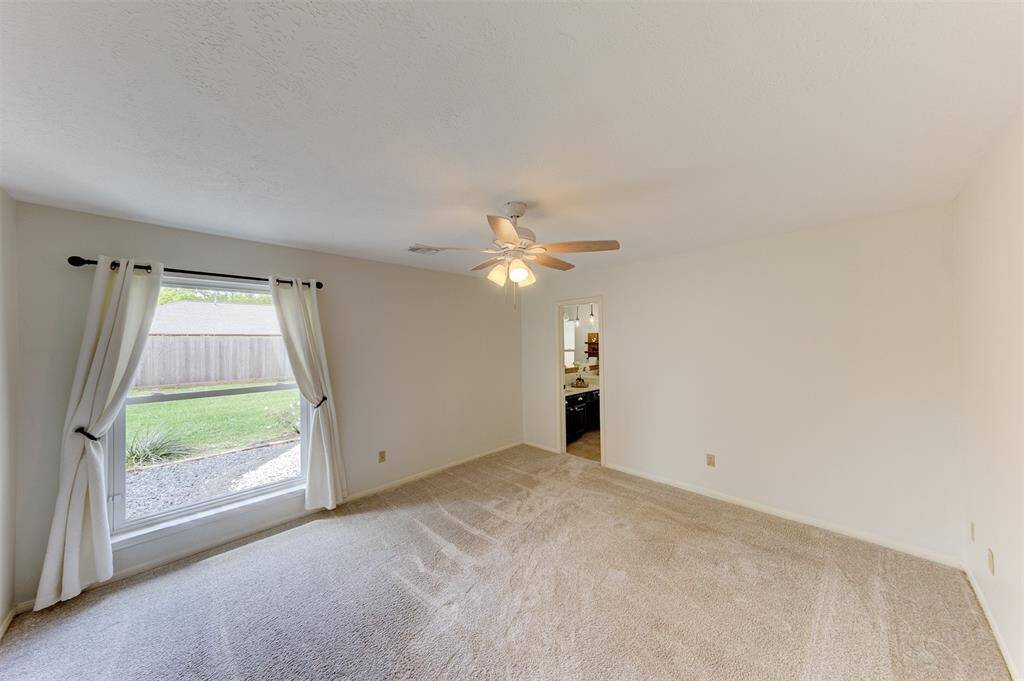
Request More Information
About 401 Coral Lilly Drive
A delightful gem in the heart of Meadow Bend! You will appreciate the extra TLC given to this beautiful property! So many special touches & updates at every turn! As you enter through the signature blue door, you are greeted by a welcoming entry w/ ship-lap walls & bench seat. Beyond the entry is a Texas sized family room w/ tall ceilings, stone fireplace & shiny bamboo floors. The adjoining gourmet kitchen boasts gleaming granite counter tops, breakfast bar & stainless appliances. The split plan arrangement of bedrooms makes the primary retreat a private oasis w/ a spa-inspired bath which hosts an over-sized shower, soaking tub, dual sinks, walk-in closet, & more ship-lap accents! Upgraded carpet & pad in all bedrooms.The huge corner lot has manicured landscaping & impressive mature trees. The backyard is ready for relaxing w/ an extended stamped concrete patio & premium cedar fence. Enjoy neighborhood amenities & a quiet location, yet still be conveniently close to commerce. HURRY!
Highlights
401 Coral Lilly Drive
$319,900
Single-Family
1,850 Home Sq Ft
Houston 77573
3 Beds
2 Full Baths
11,107 Lot Sq Ft
General Description
Taxes & Fees
Tax ID
507900050001000
Tax Rate
1.6715%
Taxes w/o Exemption/Yr
$5,595 / 2024
Maint Fee
Yes / $300 Annually
Maintenance Includes
Grounds, Recreational Facilities
Room/Lot Size
Kitchen
21X10
1st Bed
14X13
2nd Bed
13X11
3rd Bed
14X11
Interior Features
Fireplace
1
Floors
Bamboo, Carpet, Tile
Countertop
GRANITE
Heating
Central Gas
Cooling
Central Electric
Connections
Electric Dryer Connections, Washer Connections
Bedrooms
2 Bedrooms Down, Primary Bed - 1st Floor
Dishwasher
Yes
Range
Yes
Disposal
Yes
Microwave
Yes
Oven
Gas Oven
Energy Feature
Attic Vents, Ceiling Fans, Digital Program Thermostat, Energy Star Appliances, High-Efficiency HVAC, Insulated/Low-E windows
Interior
Alarm System - Owned, Fire/Smoke Alarm, Formal Entry/Foyer, High Ceiling, Window Coverings
Loft
Maybe
Exterior Features
Foundation
Slab
Roof
Composition
Exterior Type
Brick
Water Sewer
Public Sewer, Public Water, Water District
Exterior
Back Yard, Back Yard Fenced, Patio/Deck, Subdivision Tennis Court
Private Pool
No
Area Pool
Yes
Lot Description
Corner, Subdivision Lot
New Construction
No
Front Door
Northeast
Listing Firm
Schools (CLEARC - 9 - Clear Creek)
| Name | Grade | Great School Ranking |
|---|---|---|
| Hyde Elem | Elementary | 8 of 10 |
| League City Intermediate | Middle | 9 of 10 |
| Clear Falls High | High | 6 of 10 |
School information is generated by the most current available data we have. However, as school boundary maps can change, and schools can get too crowded (whereby students zoned to a school may not be able to attend in a given year if they are not registered in time), you need to independently verify and confirm enrollment and all related information directly with the school.

