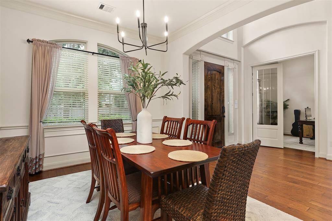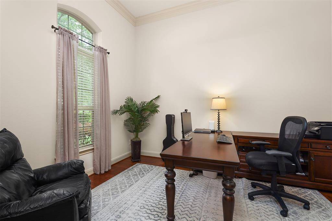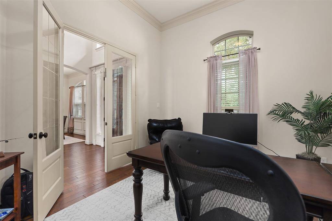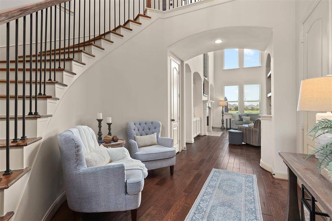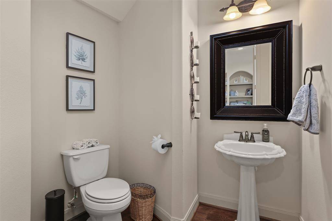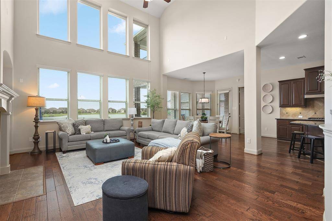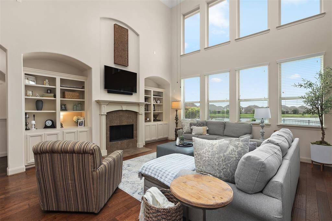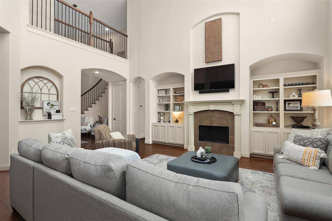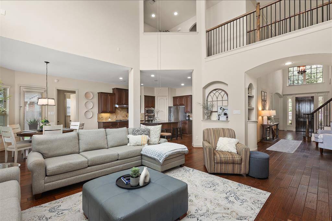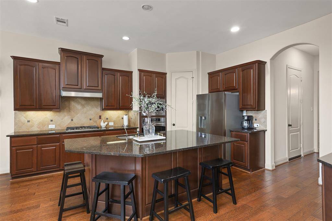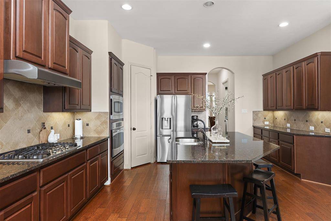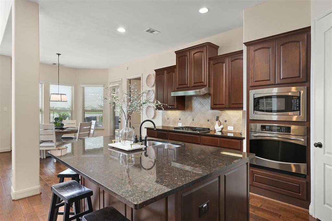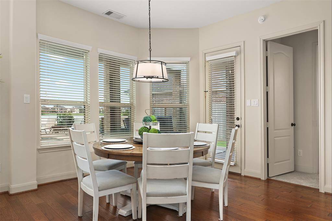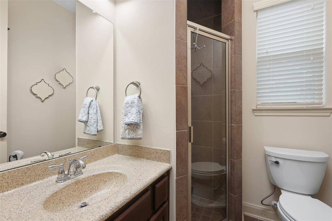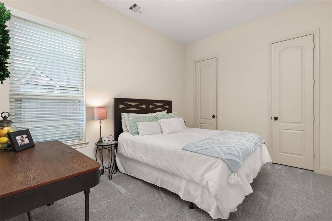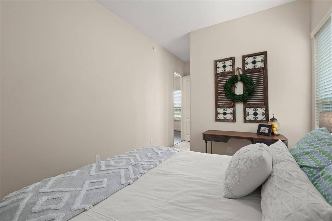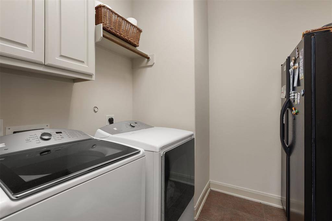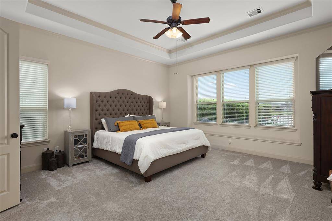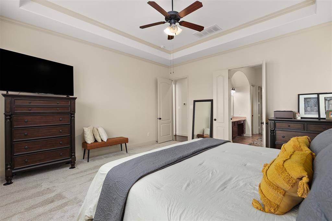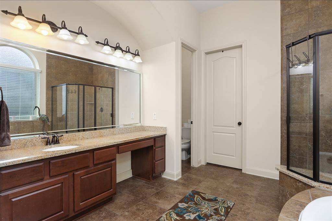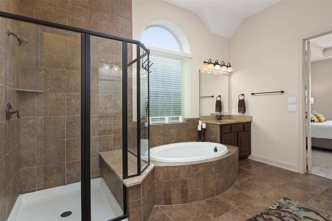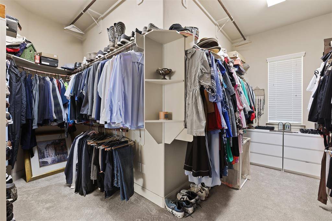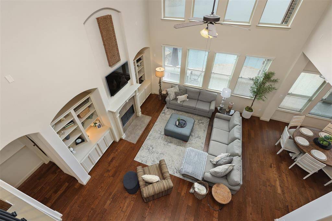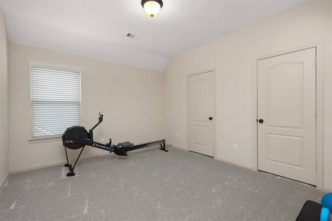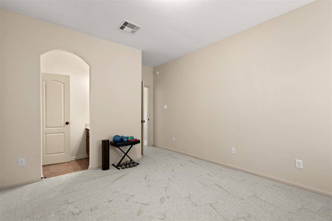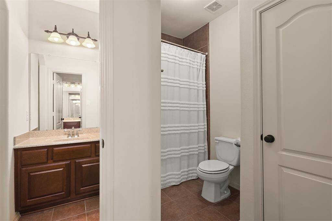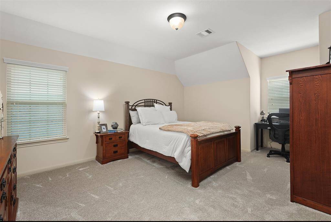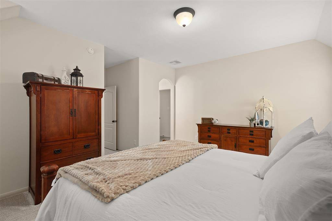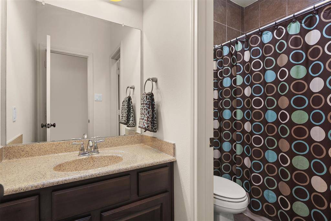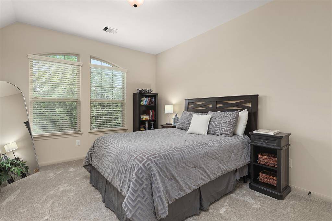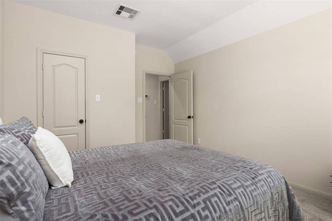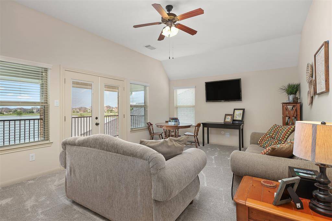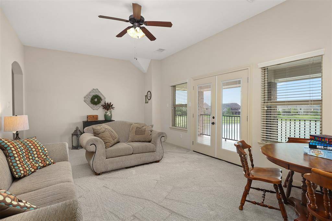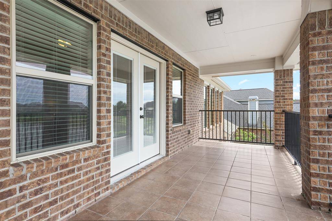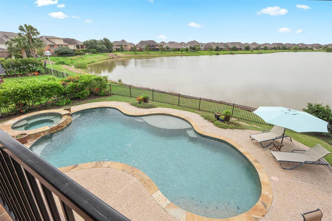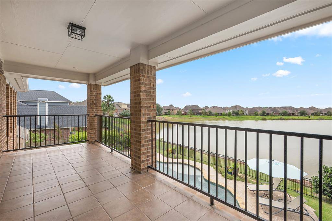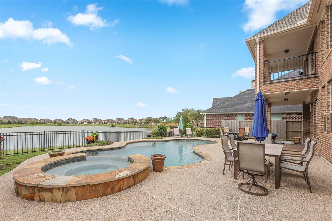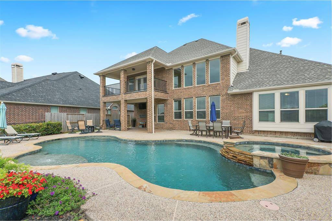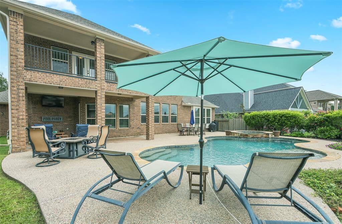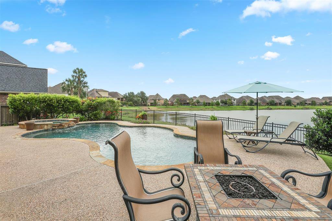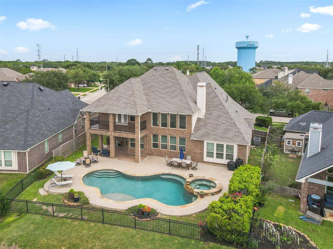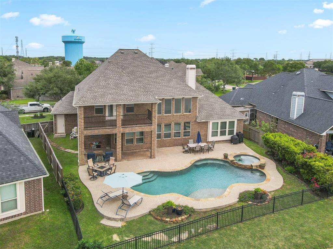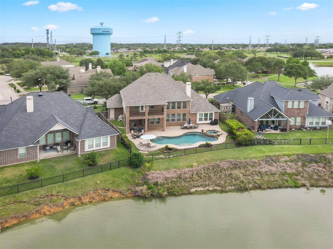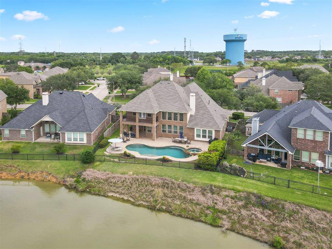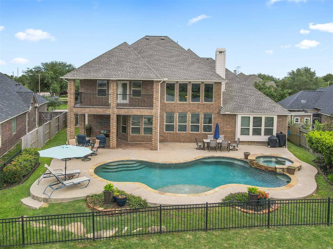4113 Ashland Creek Lane, Houston, Texas 77573
$749,900
5 Beds
4 Full / 1 Half Baths
Single-Family
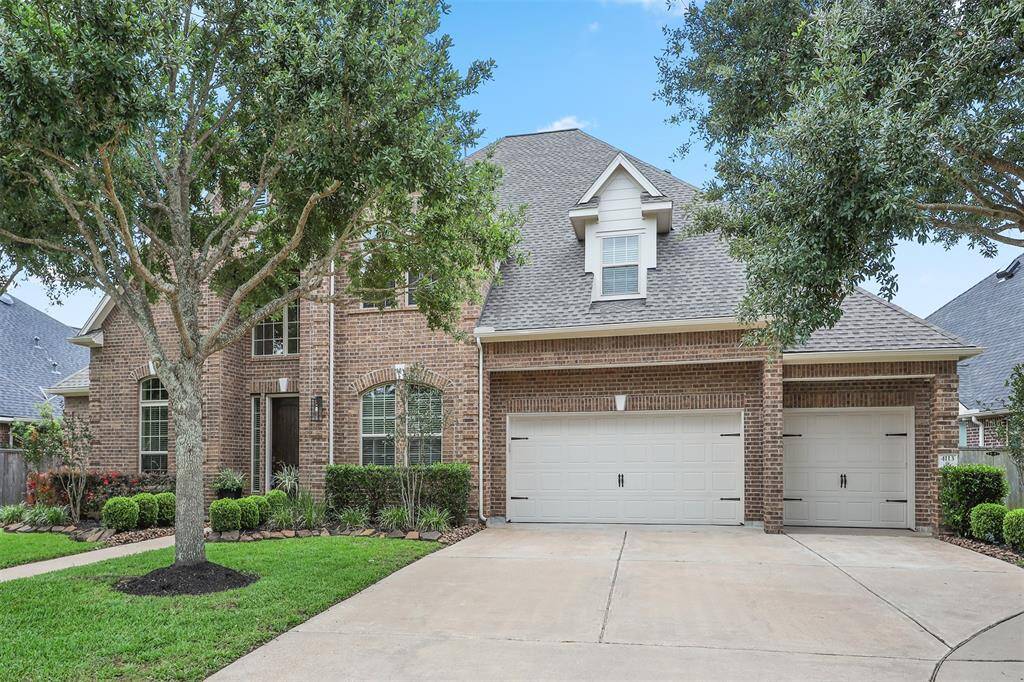

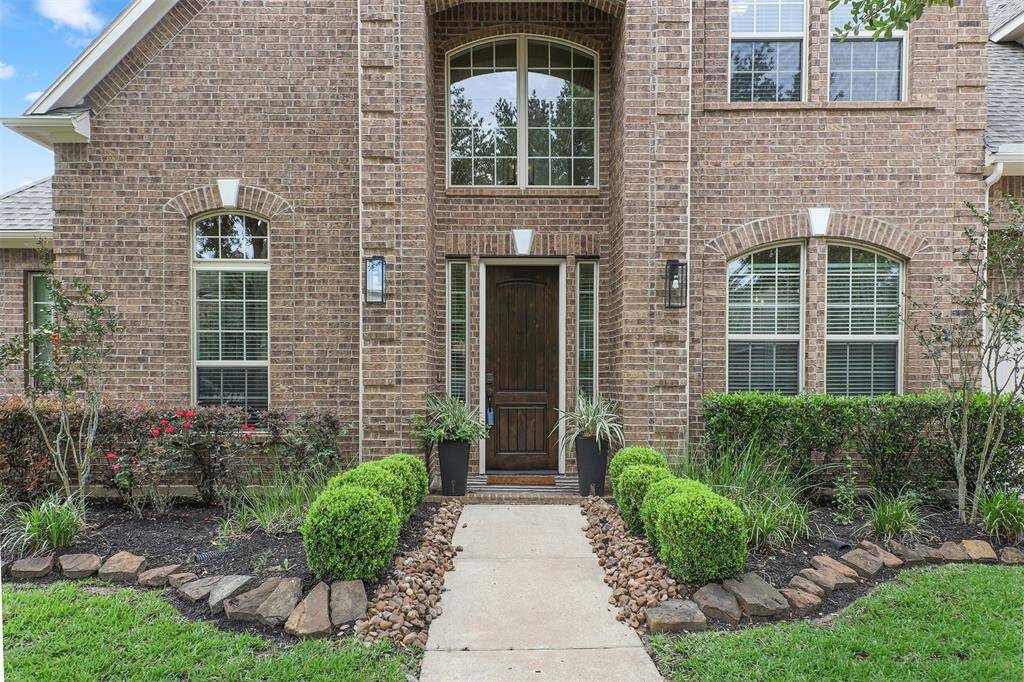
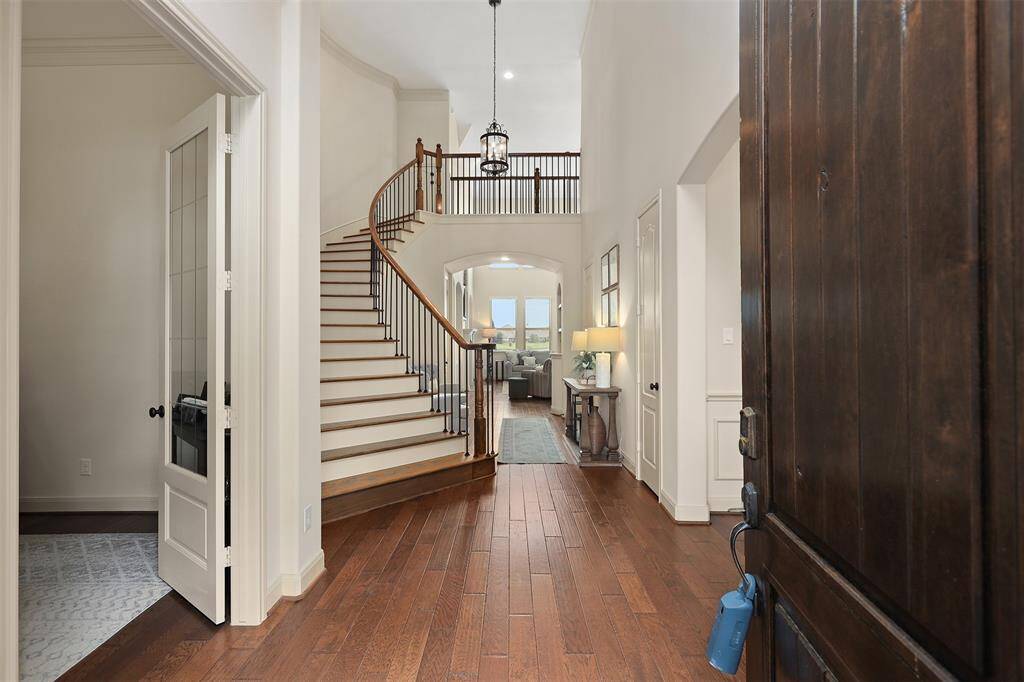
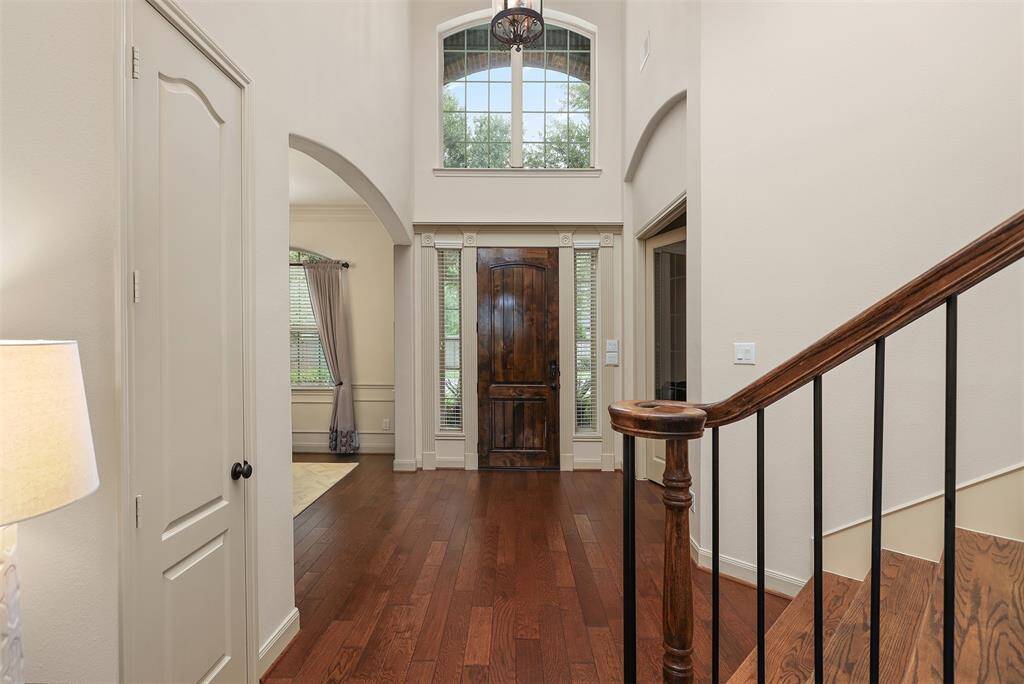
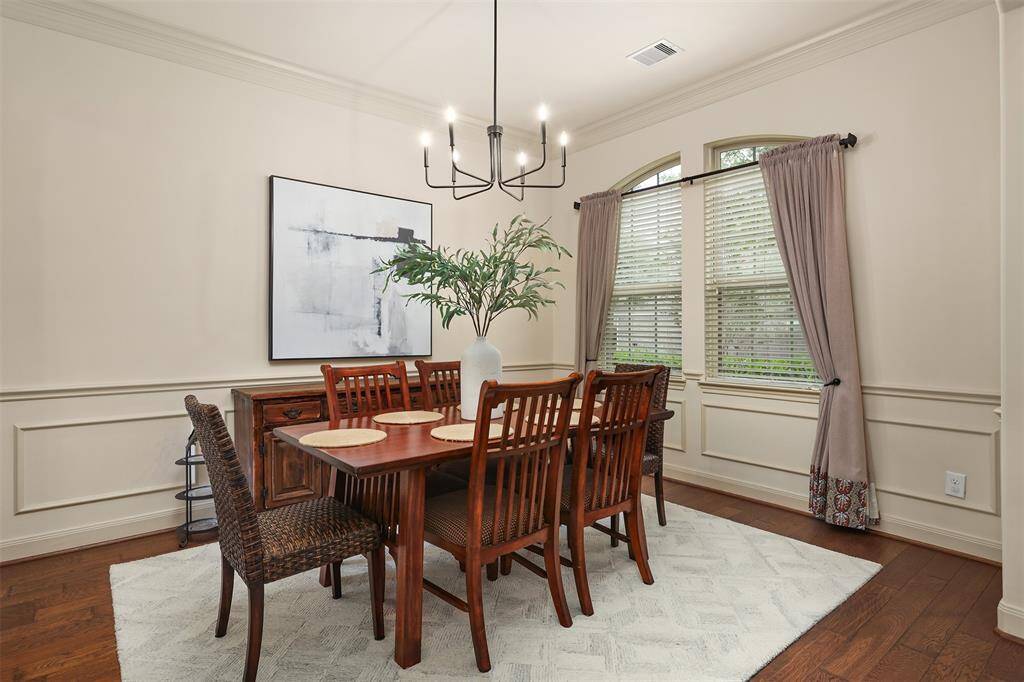
Request More Information
About 4113 Ashland Creek Lane
Relax in your spectacular home! This one is nestled in the beautiful golf course community of Magnolia Creek. This home truly checks all the boxes with room to roam. The perfect floor plan with two bedrooms down both with full baths to meet any need. Entertainers dream home with open den and gourmet kitchen. Impress your guests as they enter your home to soaring ceilings and fabulous staircase. Enjoy special occasions outdoors too as you take in the view from the covered patio or swim in the gorgeous pool and spa. This dream home also has gameroom, study and formal dining. It feels like new with recent updates from 2024 that include: carpet, paint, roof, tankless water heater and wooden staircase. AC and heat also updated in 2023. Wood and Ceramic floors, granite counters and storage beyond belief. Must See this one!
Highlights
4113 Ashland Creek Lane
$749,900
Single-Family
4,152 Home Sq Ft
Houston 77573
5 Beds
4 Full / 1 Half Baths
9,899 Lot Sq Ft
General Description
Taxes & Fees
Tax ID
489300040004000
Tax Rate
1.6715%
Taxes w/o Exemption/Yr
$12,104 / 2024
Maint Fee
Yes / $775 Annually
Room/Lot Size
Dining
13x12
Kitchen
15x15
Breakfast
11x13
Interior Features
Fireplace
1
Floors
Carpet, Engineered Wood, Tile, Wood
Countertop
granite
Heating
Central Gas
Cooling
Central Electric
Connections
Electric Dryer Connections, Gas Dryer Connections, Washer Connections
Bedrooms
1 Bedroom Up, 2 Bedrooms Down, Primary Bed - 1st Floor
Dishwasher
Yes
Range
Yes
Disposal
Yes
Microwave
Yes
Oven
Electric Oven
Energy Feature
Ceiling Fans, Digital Program Thermostat, Tankless/On-Demand H2O Heater
Interior
Balcony, Crown Molding, Fire/Smoke Alarm, Formal Entry/Foyer, High Ceiling, Window Coverings
Loft
Maybe
Exterior Features
Foundation
Slab
Roof
Composition
Exterior Type
Brick, Cement Board
Water Sewer
Public Sewer, Public Water
Exterior
Back Yard, Back Yard Fenced, Balcony, Covered Patio/Deck, Exterior Gas Connection
Private Pool
Yes
Area Pool
Yes
Lot Description
In Golf Course Community, Subdivision Lot, Water View
New Construction
No
Front Door
North
Listing Firm
Schools (CLEARC - 9 - Clear Creek)
| Name | Grade | Great School Ranking |
|---|---|---|
| Gilmore Elem | Elementary | 9 of 10 |
| Victory Lakes Intermediate | Middle | 7 of 10 |
| Clear Springs High | High | 7 of 10 |
School information is generated by the most current available data we have. However, as school boundary maps can change, and schools can get too crowded (whereby students zoned to a school may not be able to attend in a given year if they are not registered in time), you need to independently verify and confirm enrollment and all related information directly with the school.

