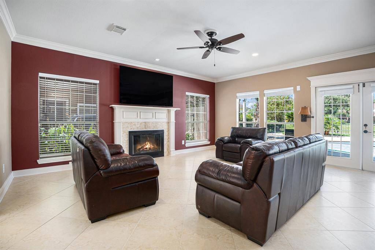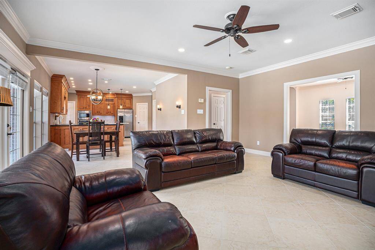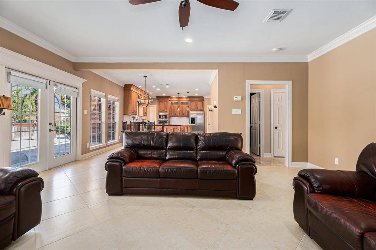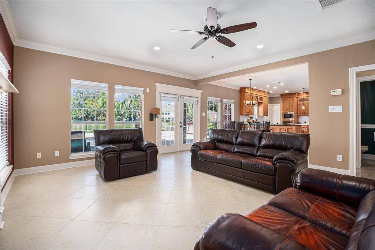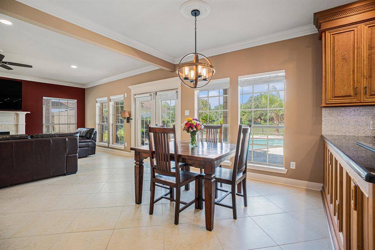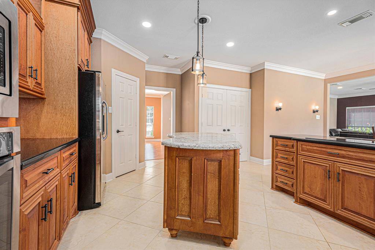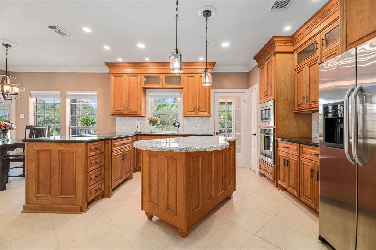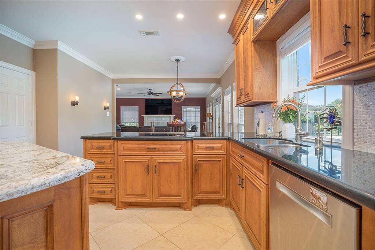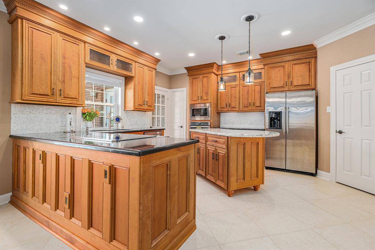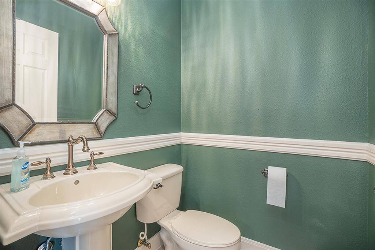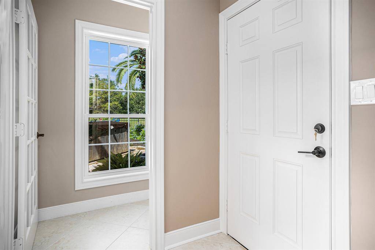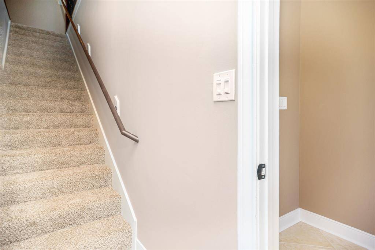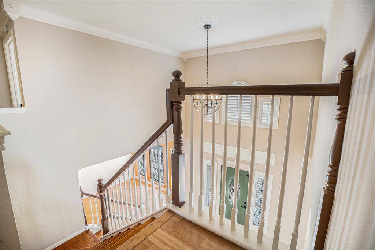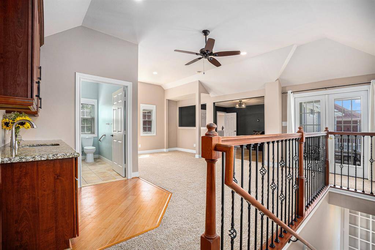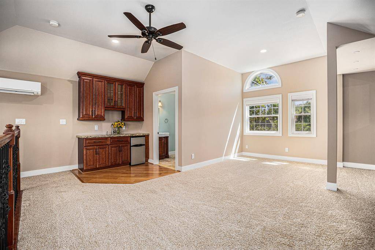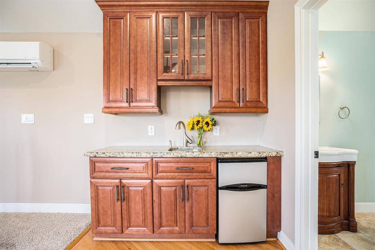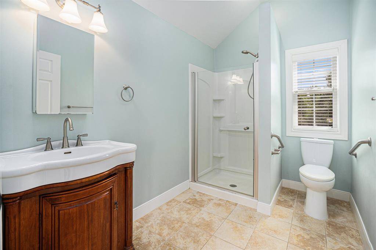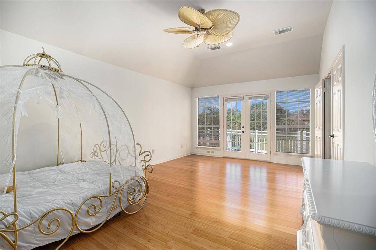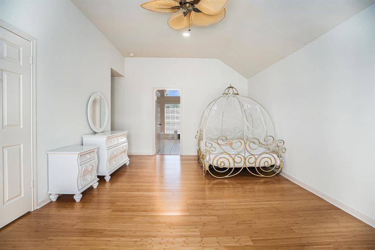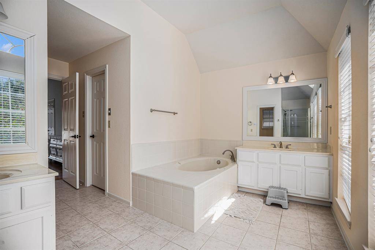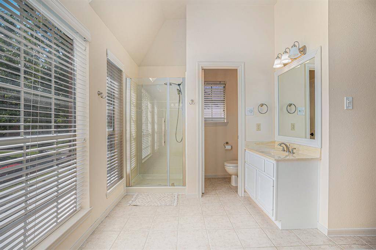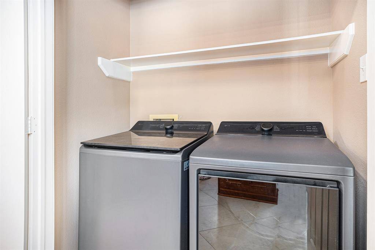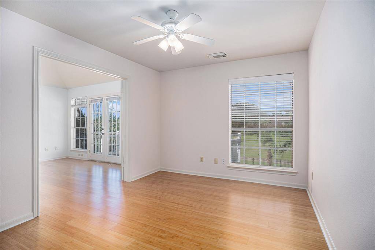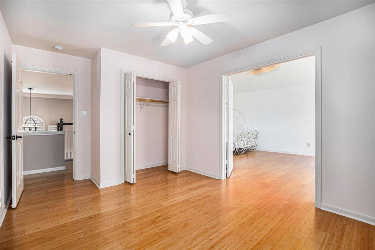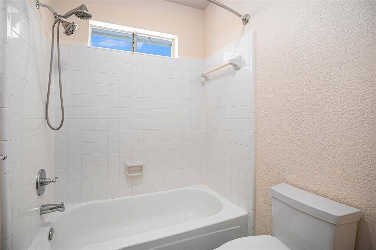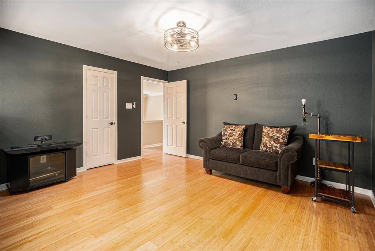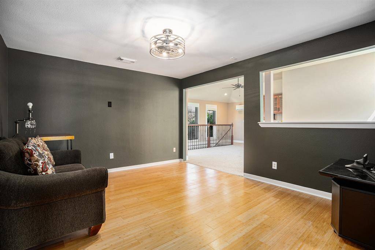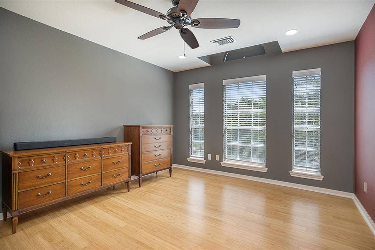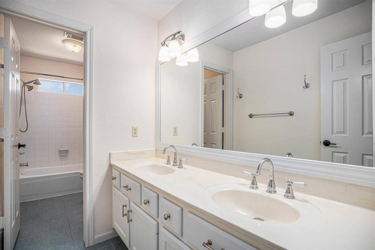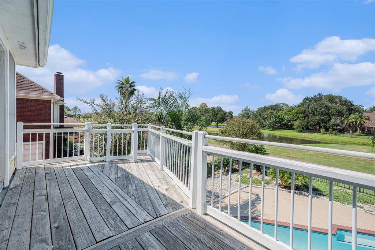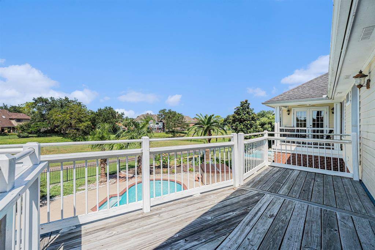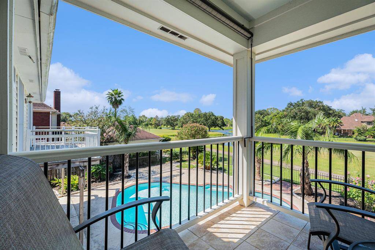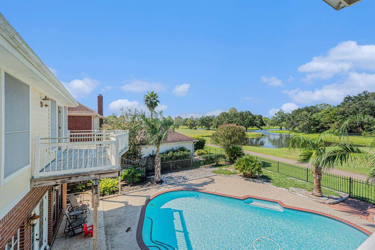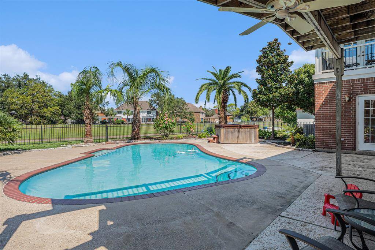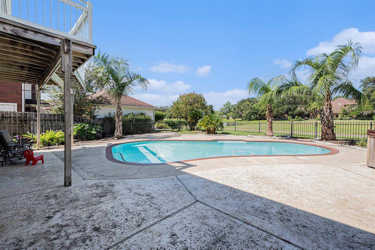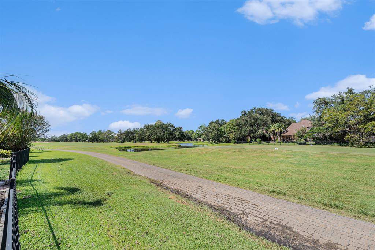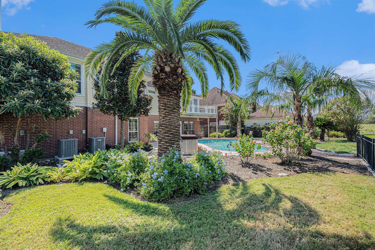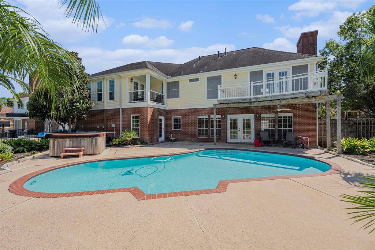4206 Pebble Beach Drive, Houston, Texas 77573
$499,900
4 Beds
3 Full / 1 Half Baths
Single-Family
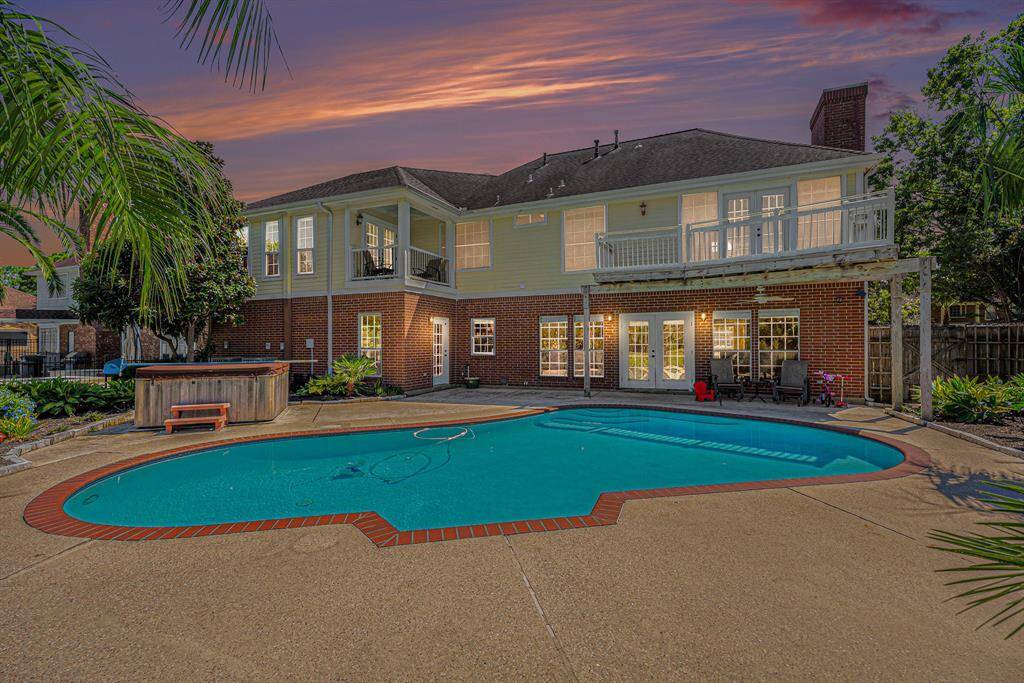

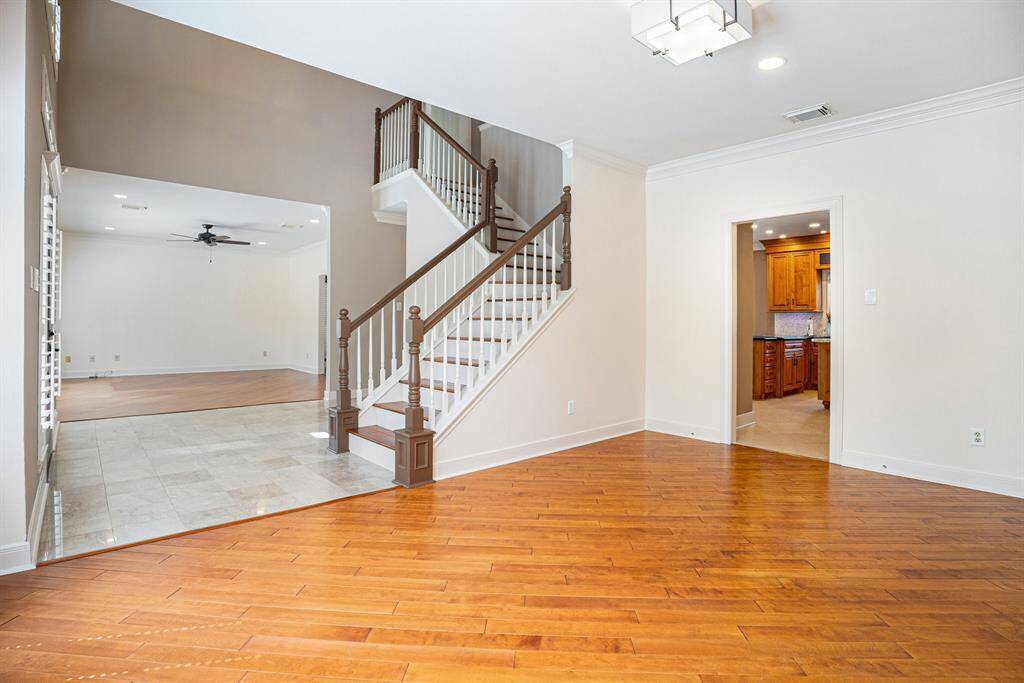
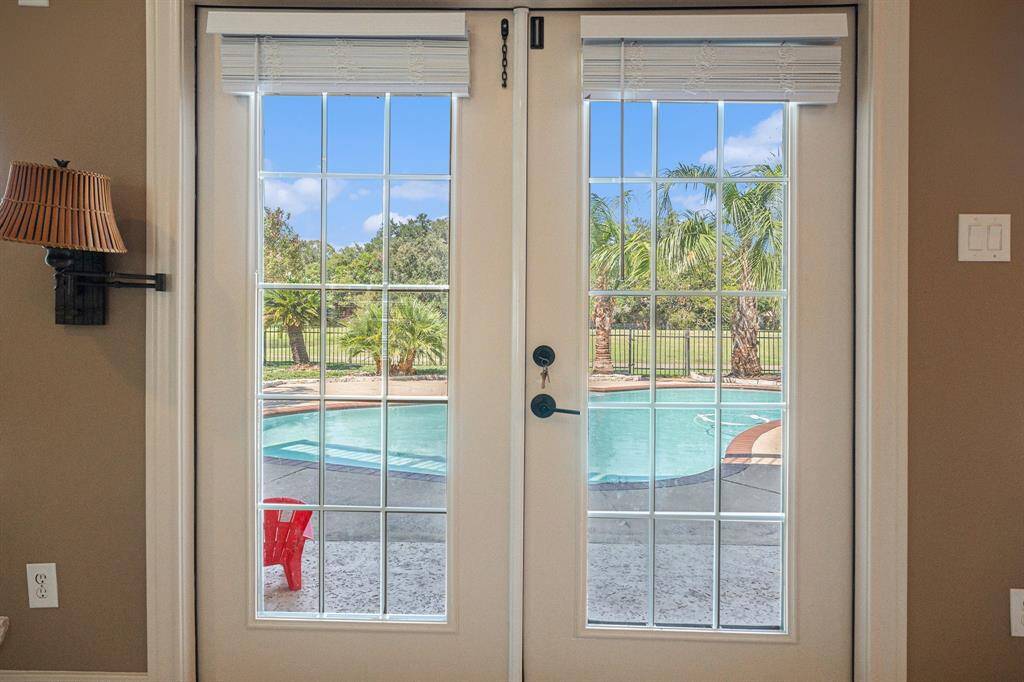
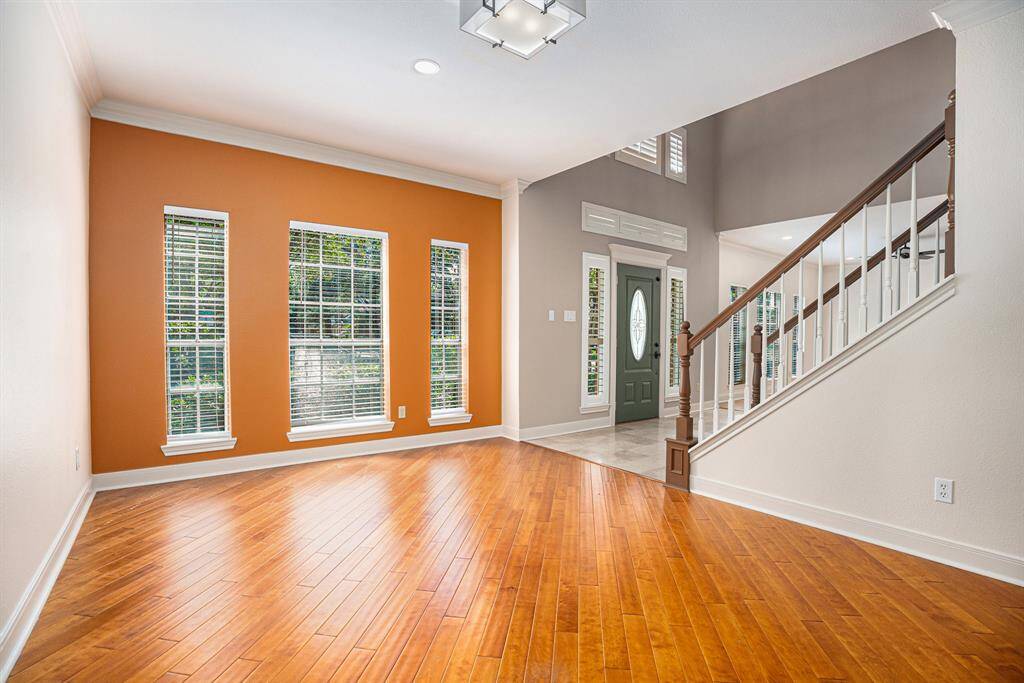
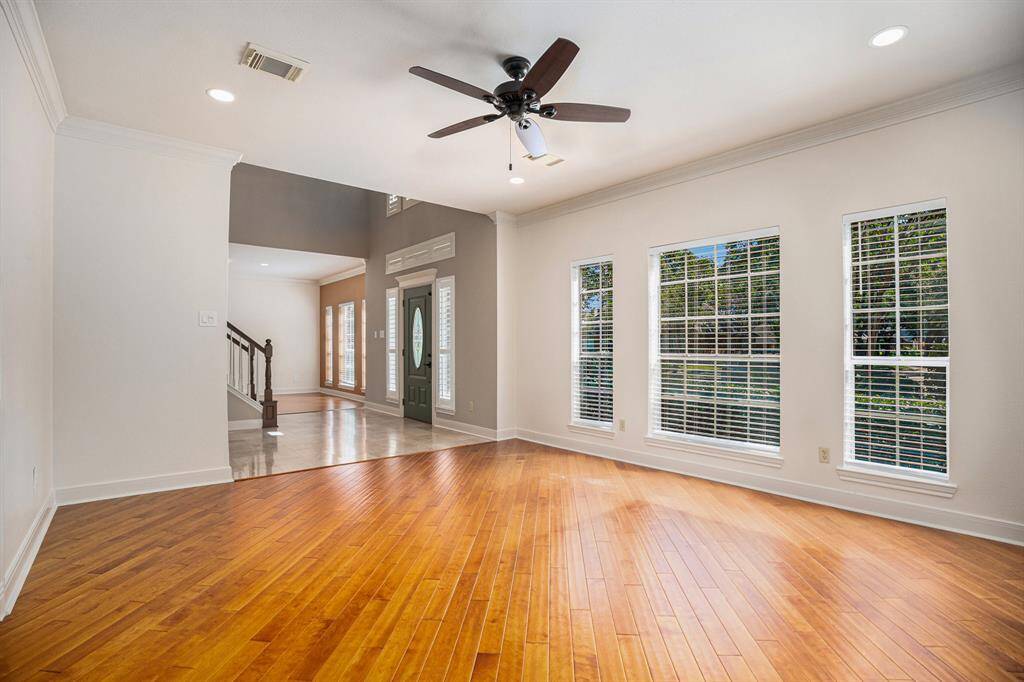
Request More Information
About 4206 Pebble Beach Drive
Unique four bedroom, three and a half bath two story home with pool that overlooks the golf course of the Shore Course at South Shore Harbour Country Club. Spacious downstairs living area, den, and kitchen! Engineered wood, bamboo, marble and tile flooring throughout the home. The kitchen features beautiful custom cabinets, & granite countertops. The primary bathroom offers a large soaking tub, separate shower, two vanities and his/her closets. Home has a large guest suite with private access that offers a kitchenette. The backyard is perfect for entertaining with a large in ground pool and mature landscaping with golf course and lake views. Entire home has recently been repainted with added recess lighting!
**The floor plan is truly unique, offering a great option for a large mother-in-law suite. If you’re looking for added privacy, it's also easy to create a separate space by simply adding a wall between the mother-in-law suite and the adjacent bedroom.**
Highlights
4206 Pebble Beach Drive
$499,900
Single-Family
3,479 Home Sq Ft
Houston 77573
4 Beds
3 Full / 1 Half Baths
8,479 Lot Sq Ft
General Description
Taxes & Fees
Tax ID
664900050003000
Tax Rate
1.7115%
Taxes w/o Exemption/Yr
$6,986 / 2023
Maint Fee
Yes / $115 Monthly
Maintenance Includes
Grounds, Limited Access Gates, On Site Guard, Recreational Facilities
Room/Lot Size
Living
19x16
Dining
16x11
Kitchen
14x14
Breakfast
14x12
1st Bed
19x12
2nd Bed
14x12
3rd Bed
19x18
Interior Features
Fireplace
1
Floors
Bamboo, Engineered Wood, Marble Floors, Tile
Heating
Central Gas
Cooling
Central Electric
Connections
Electric Dryer Connections, Gas Dryer Connections, Washer Connections
Bedrooms
1 Bedroom Up, Primary Bed - 2nd Floor
Dishwasher
Yes
Range
Yes
Disposal
Yes
Microwave
Yes
Oven
Electric Oven
Energy Feature
Digital Program Thermostat
Interior
2 Staircases, Crown Molding, Fire/Smoke Alarm, Formal Entry/Foyer, High Ceiling, Spa/Hot Tub
Loft
Maybe
Exterior Features
Foundation
Slab
Roof
Composition
Exterior Type
Brick, Wood
Water Sewer
Public Sewer, Public Water
Exterior
Back Yard, Back Yard Fenced, Balcony, Controlled Subdivision Access, Fully Fenced, Patio/Deck, Side Yard, Spa/Hot Tub, Subdivision Tennis Court
Private Pool
Yes
Area Pool
Yes
Access
Automatic Gate, Manned Gate
Lot Description
In Golf Course Community, On Golf Course, Water View
New Construction
No
Front Door
South
Listing Firm
Schools (CLEARC - 9 - Clear Creek)
| Name | Grade | Great School Ranking |
|---|---|---|
| Ferguson Elem | Elementary | 9 of 10 |
| Clear Creek Intermediate | Middle | 4 of 10 |
| Clear Creek High | High | 5 of 10 |
School information is generated by the most current available data we have. However, as school boundary maps can change, and schools can get too crowded (whereby students zoned to a school may not be able to attend in a given year if they are not registered in time), you need to independently verify and confirm enrollment and all related information directly with the school.

