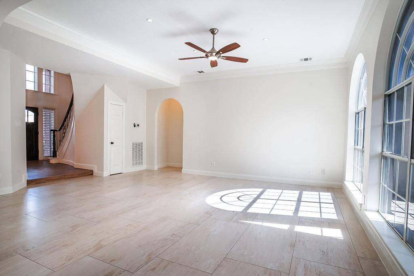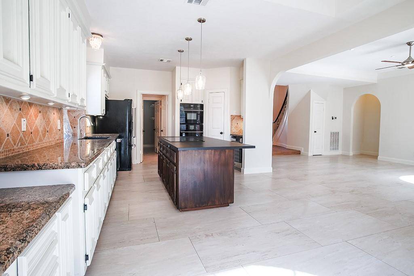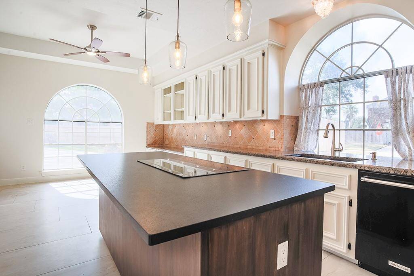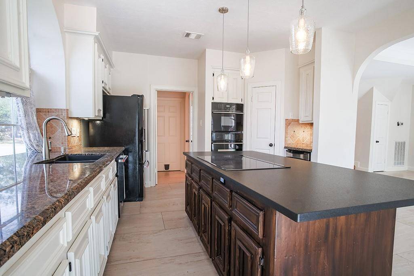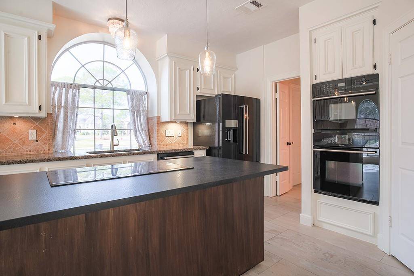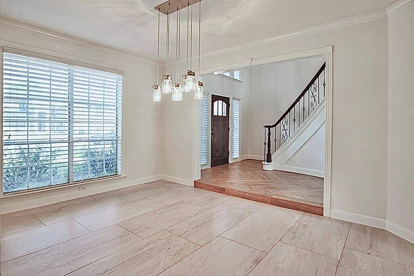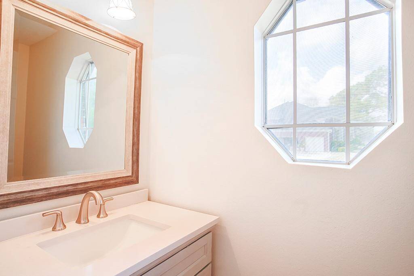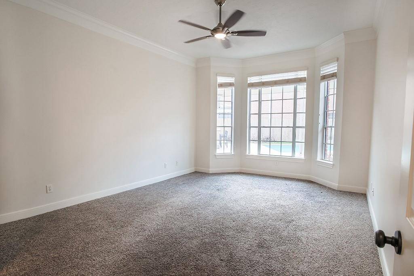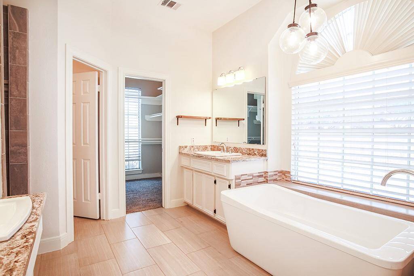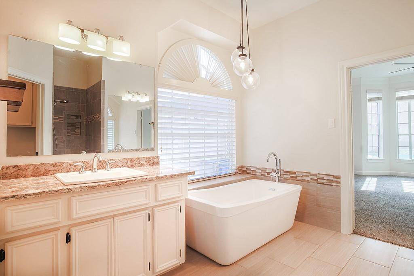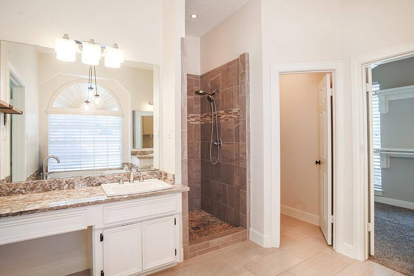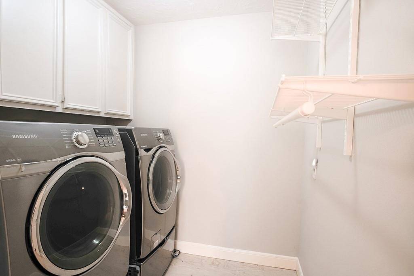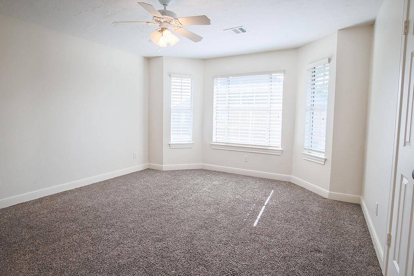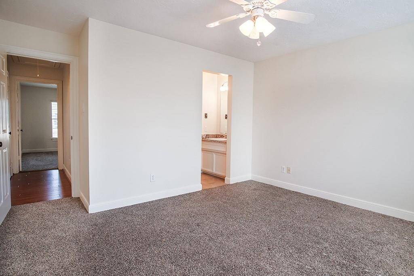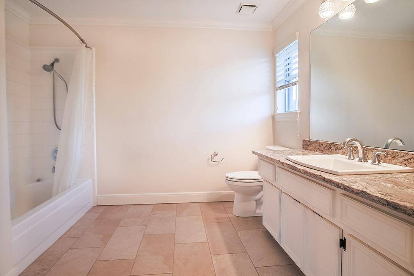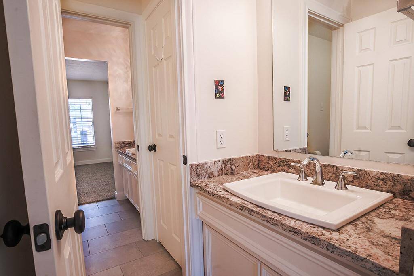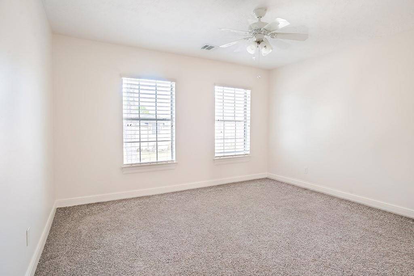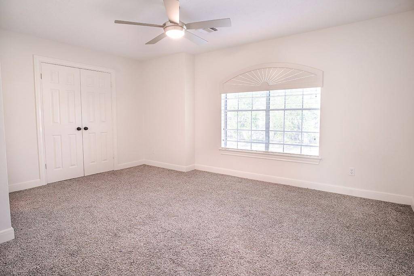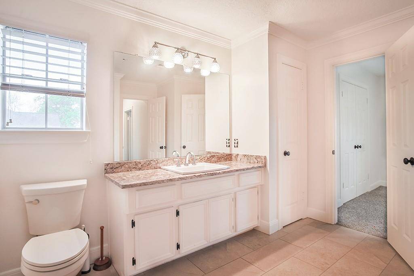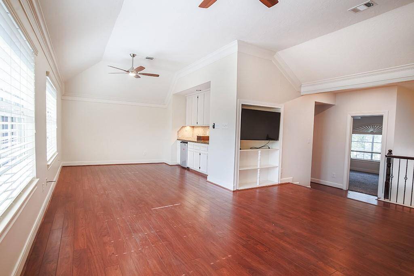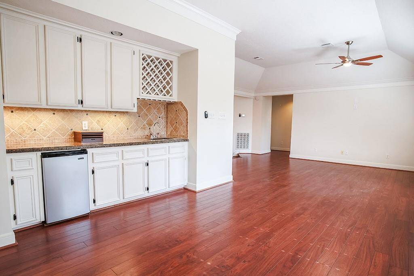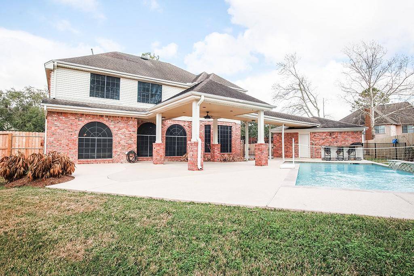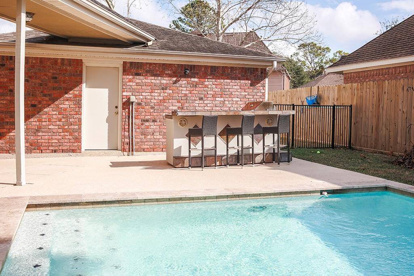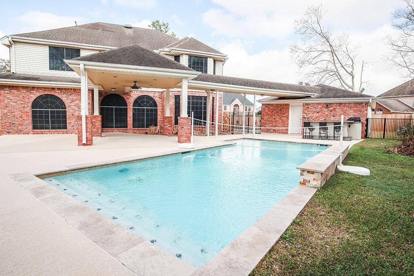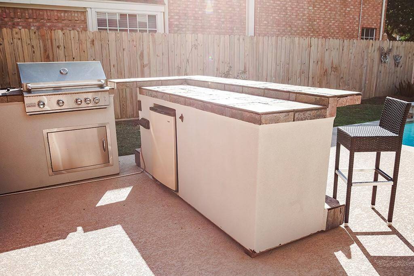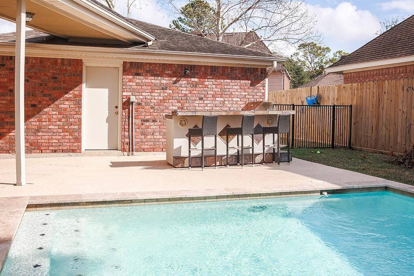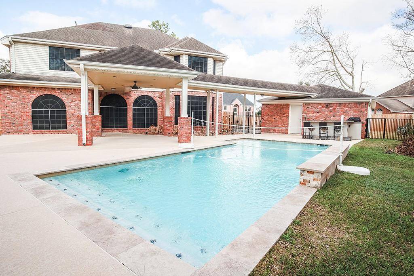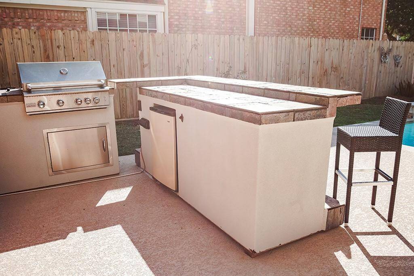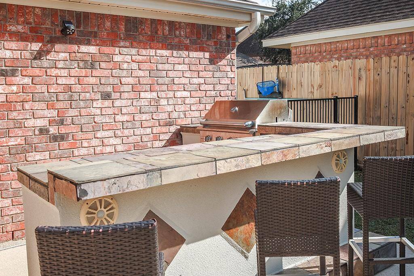4503 Masters Drive, Houston, Texas 77573
$549,000
4 Beds
3 Full / 1 Half Baths
Single-Family
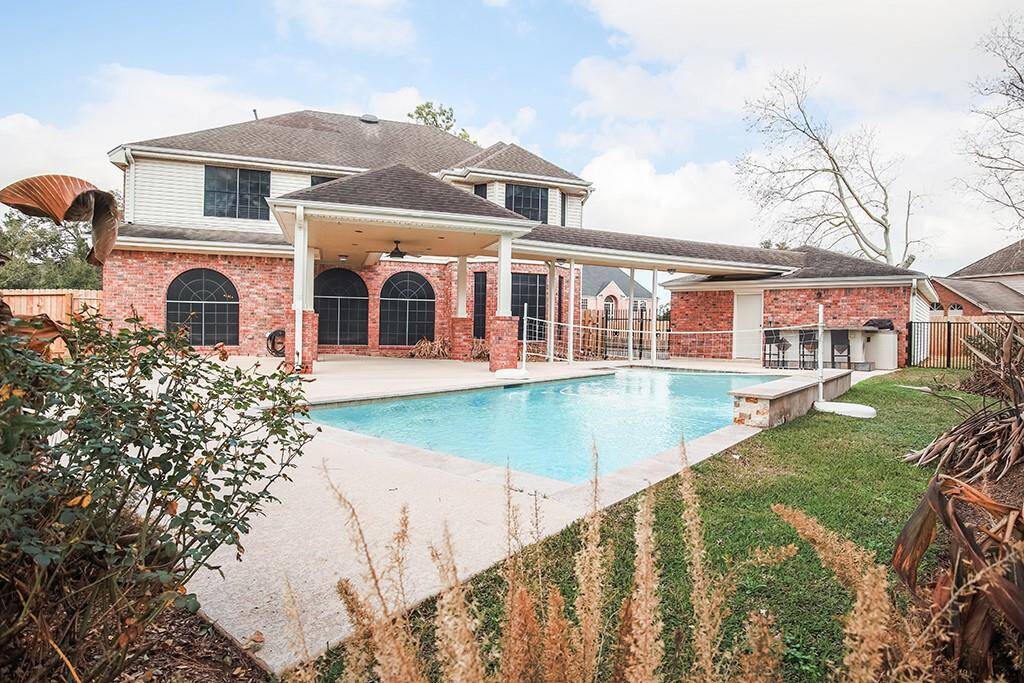

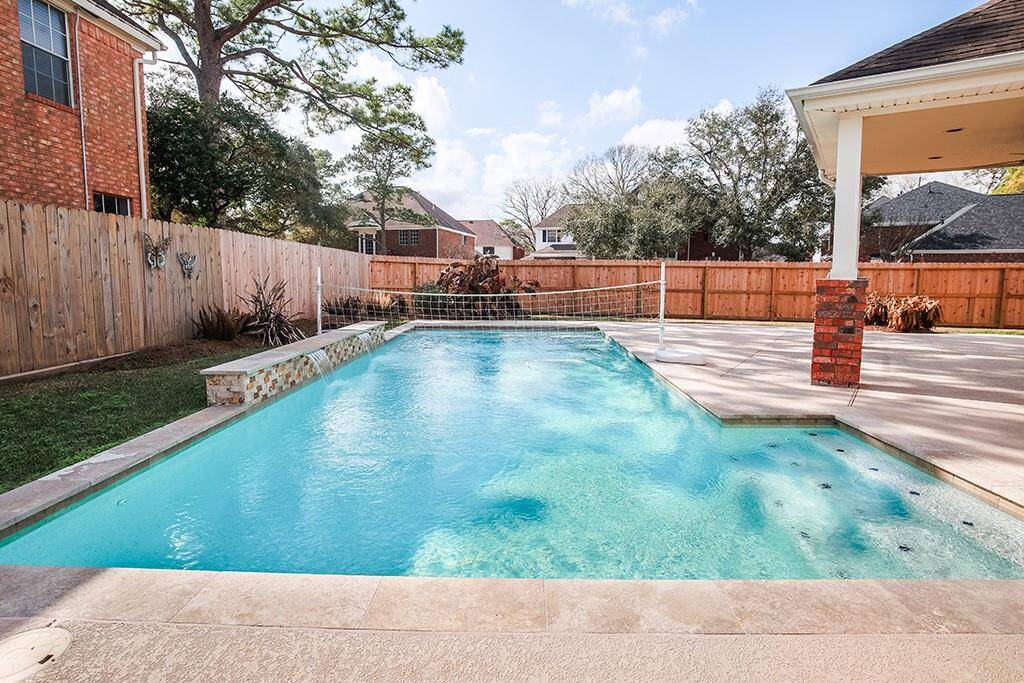
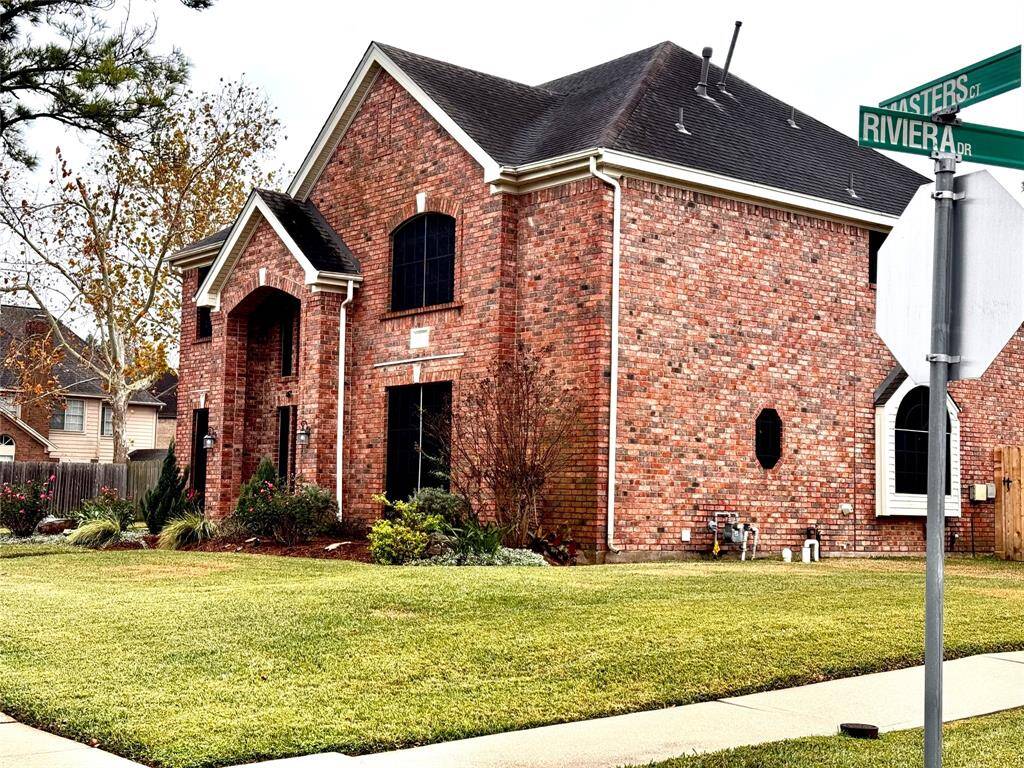
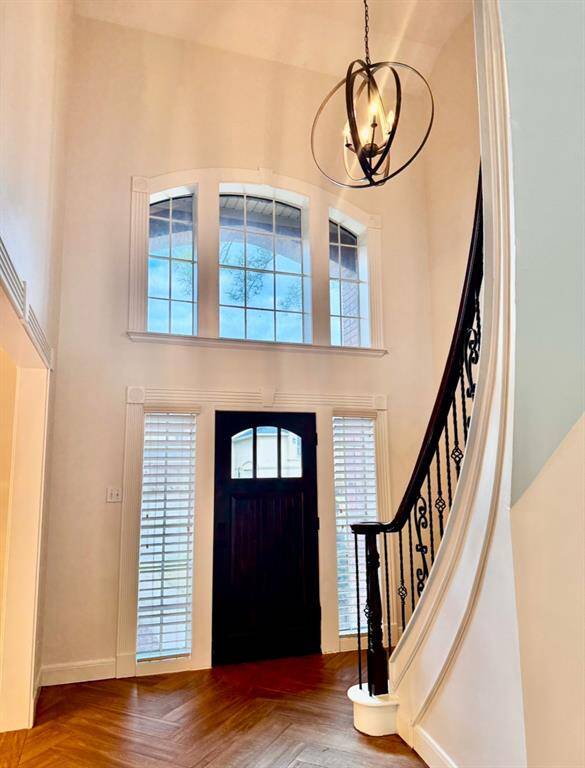
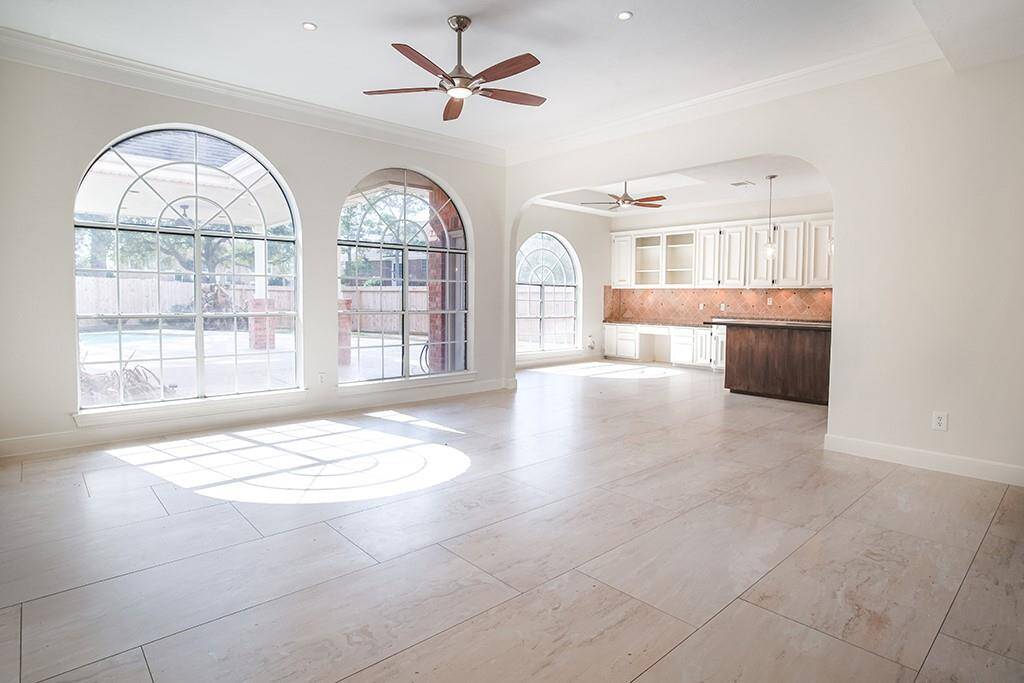
Request More Information
About 4503 Masters Drive
a gorgeous stately home with a sparkling swimming pool on a highly desirable corner lot behind the gates in South Shore Harbour. You will love the huge game room upstairs that can also double as a home office. The primary bedroom is downstairs and upstairs there is an en suite with it's own full bathroom! New improvements include ceiling fans throughout the house, backyard fencing, paint garage door and exterior garage door, Kitchenaide refrigerator, Kitchenaide dishwasher, induction cooktop with retractable down draft in island, Samsung washer and dryer, staircase replaced black iron spindles, primary bathe free standing bathtub, GE profile wine/beverage refrigerator in the kitchen and beverage mini fridge upstairs game room. All this on an oversized lot with hard to find 3 car garage! Schedule your showing today to see in person!
Highlights
4503 Masters Drive
$549,000
Single-Family
3,220 Home Sq Ft
Houston 77573
4 Beds
3 Full / 1 Half Baths
12,077 Lot Sq Ft
General Description
Taxes & Fees
Tax ID
664800000044000
Tax Rate
1.7115%
Taxes w/o Exemption/Yr
$6,734 / 2023
Maint Fee
Yes / $138 Monthly
Maintenance Includes
Courtesy Patrol, Limited Access Gates, On Site Guard
Room/Lot Size
Living
25x18
Dining
13x10
Kitchen
13x11
Breakfast
10x11
1st Bed
16x14
2nd Bed
16x13
3rd Bed
15x13
4th Bed
16x13
Interior Features
Fireplace
No
Floors
Carpet, Laminate, Marble Floors, Tile
Countertop
Granite
Heating
Central Gas
Cooling
Central Electric
Connections
Electric Dryer Connections, Gas Dryer Connections, Washer Connections
Bedrooms
1 Bedroom Up, Primary Bed - 1st Floor
Dishwasher
Yes
Range
Yes
Disposal
Yes
Microwave
Yes
Oven
Electric Oven
Energy Feature
Ceiling Fans
Loft
Maybe
Exterior Features
Foundation
Slab
Roof
Composition
Exterior Type
Brick, Wood
Water Sewer
Public Sewer, Public Water
Exterior
Back Yard Fenced, Controlled Subdivision Access, Fully Fenced, Subdivision Tennis Court
Private Pool
Yes
Area Pool
Maybe
Access
Manned Gate
Lot Description
Corner, In Golf Course Community, Subdivision Lot
New Construction
No
Listing Firm
Schools (CLEARC - 9 - Clear Creek)
| Name | Grade | Great School Ranking |
|---|---|---|
| Ferguson Elem | Elementary | 9 of 10 |
| Clear Creek Intermediate | Middle | 4 of 10 |
| Clear Creek High | High | 5 of 10 |
School information is generated by the most current available data we have. However, as school boundary maps can change, and schools can get too crowded (whereby students zoned to a school may not be able to attend in a given year if they are not registered in time), you need to independently verify and confirm enrollment and all related information directly with the school.

