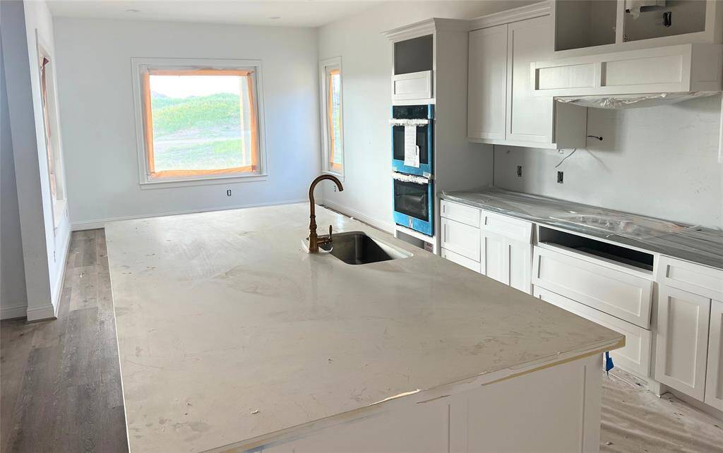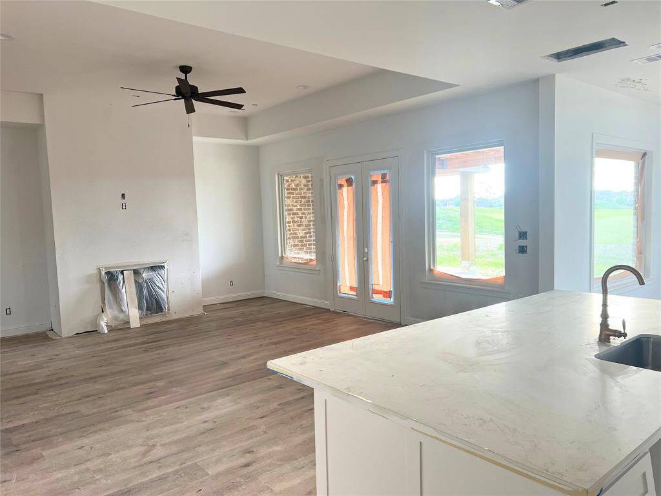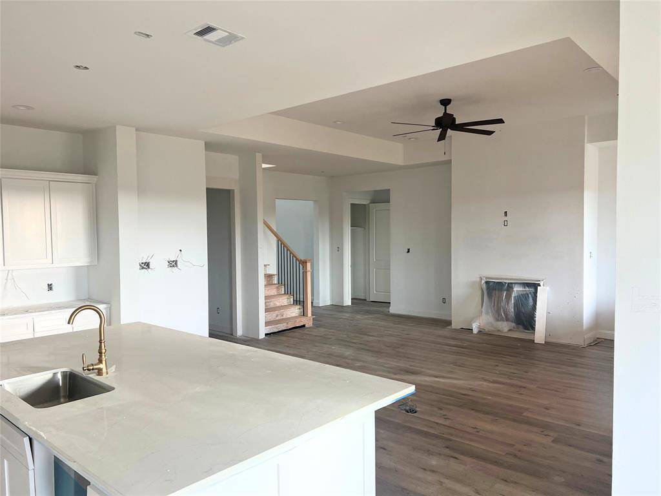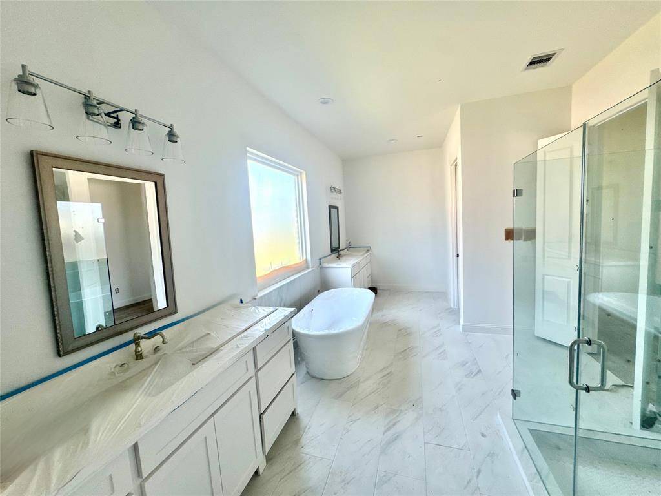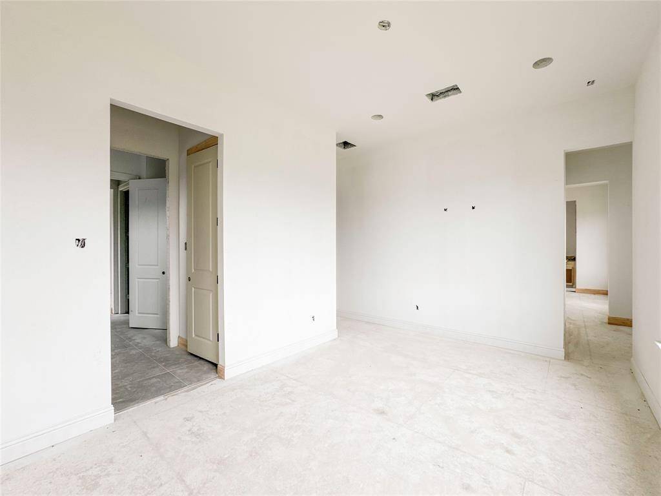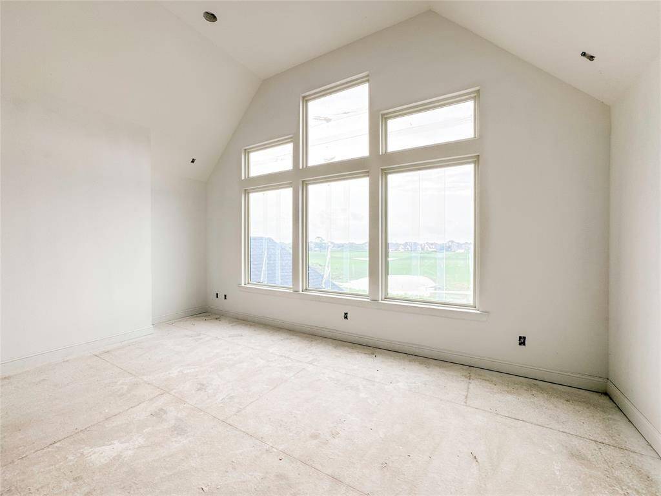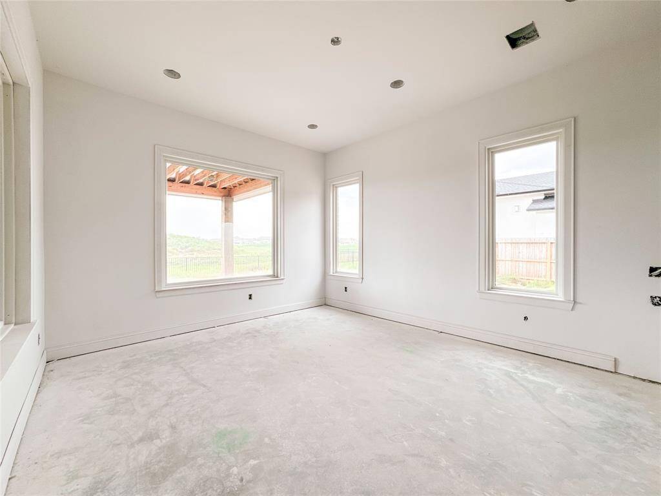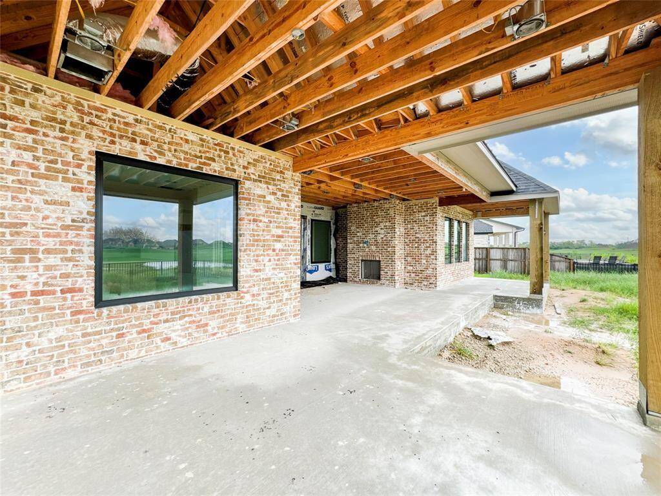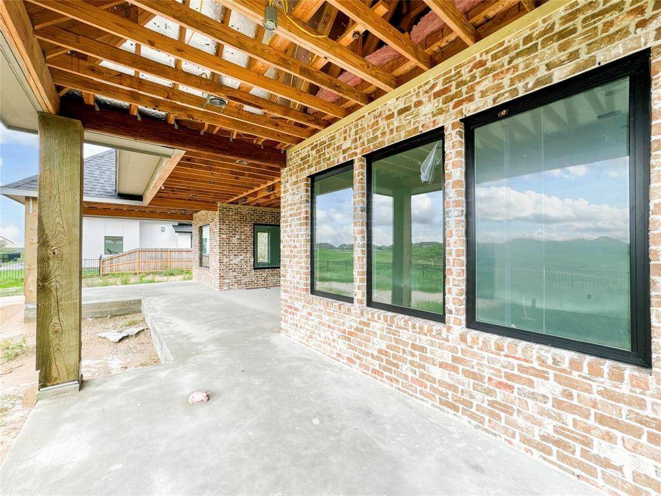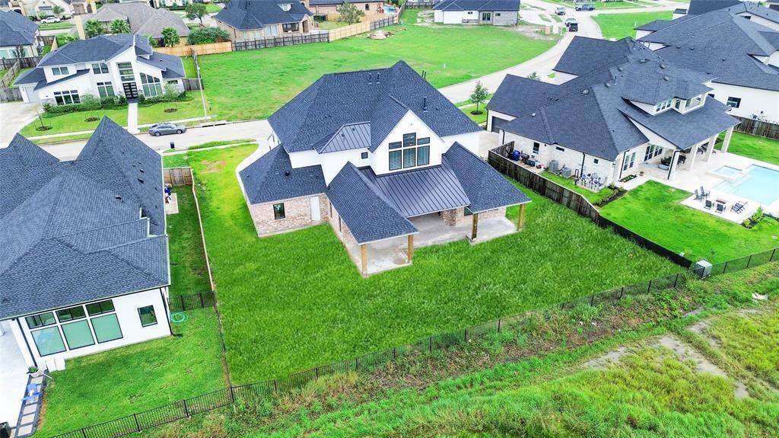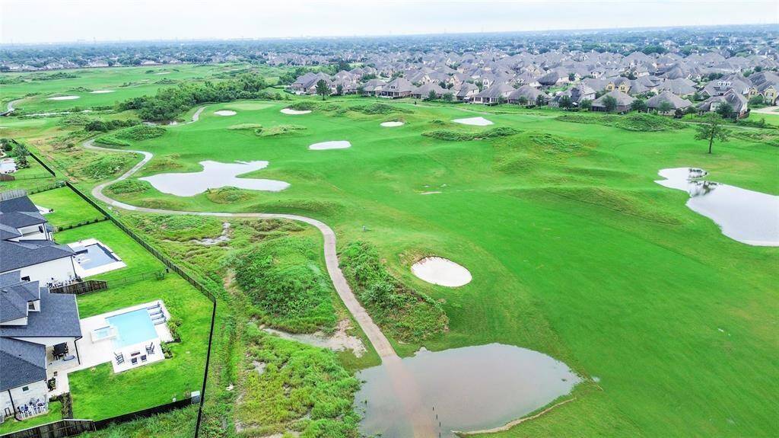4811 Lost Creek Lane, Houston, Texas 77573
$1,115,000
5 Beds
3 Full / 3 Half Baths
Single-Family
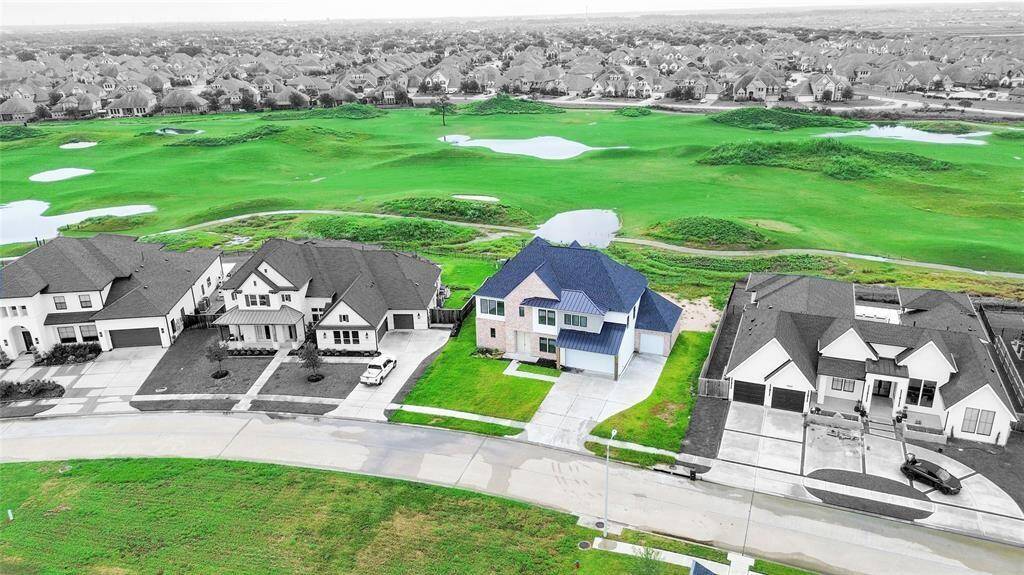

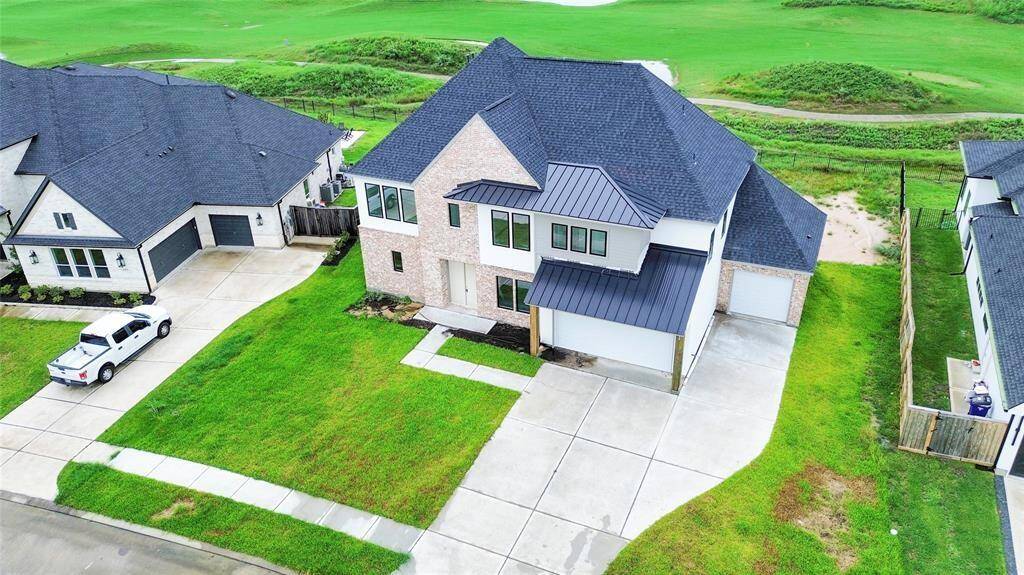
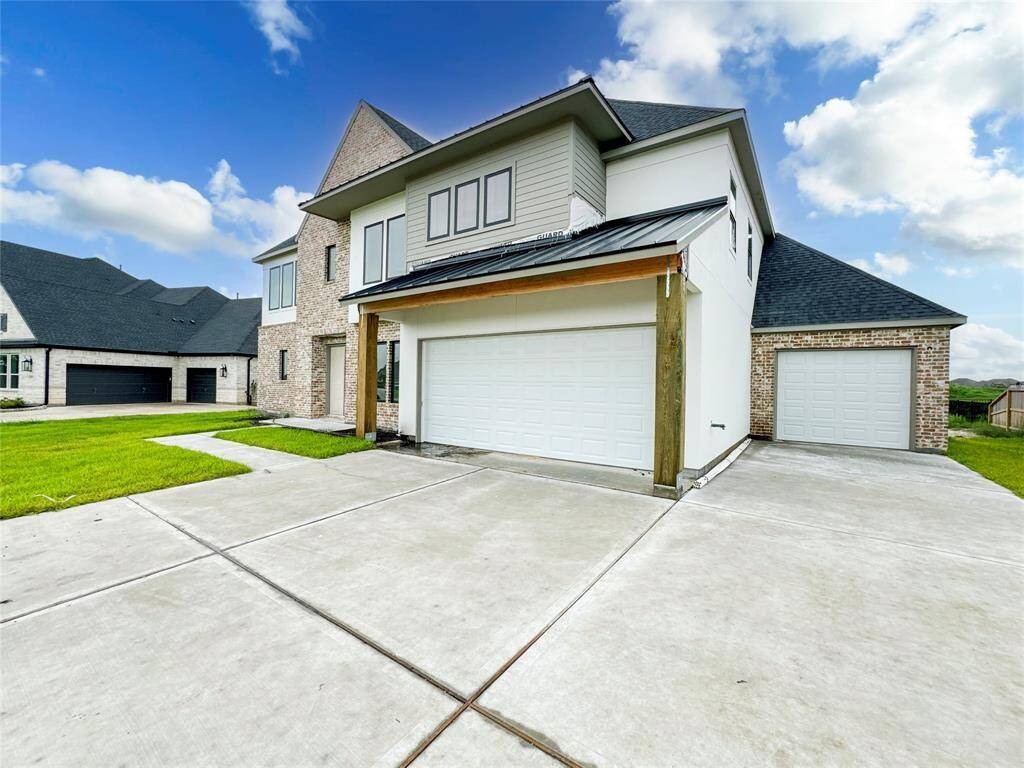
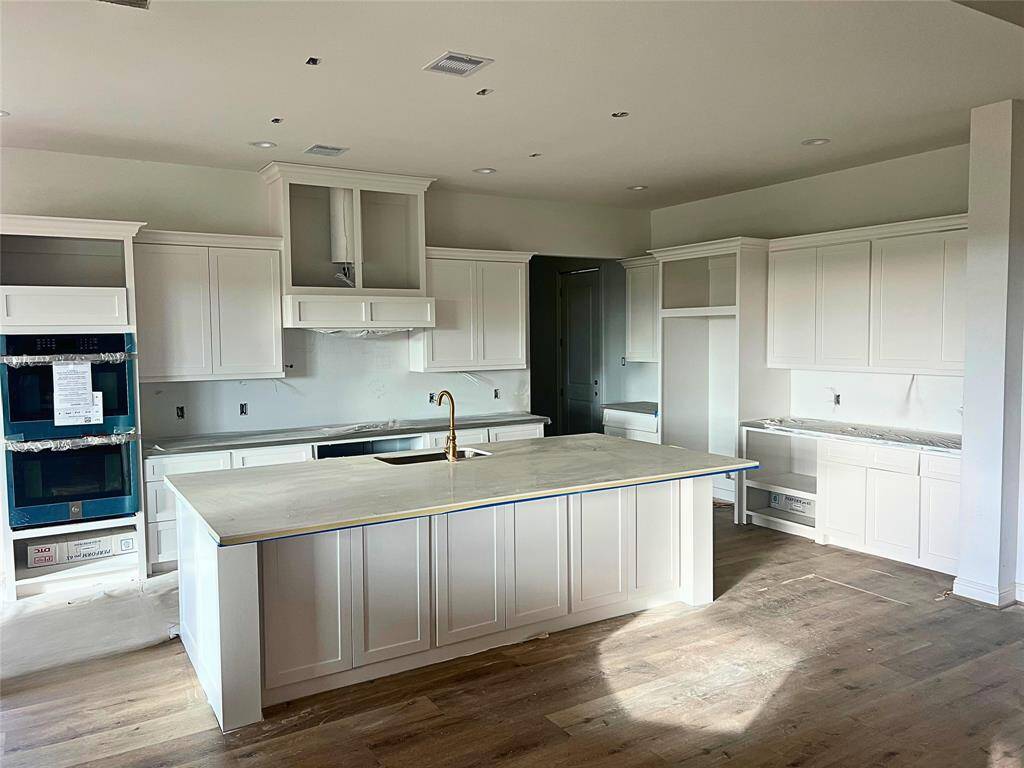
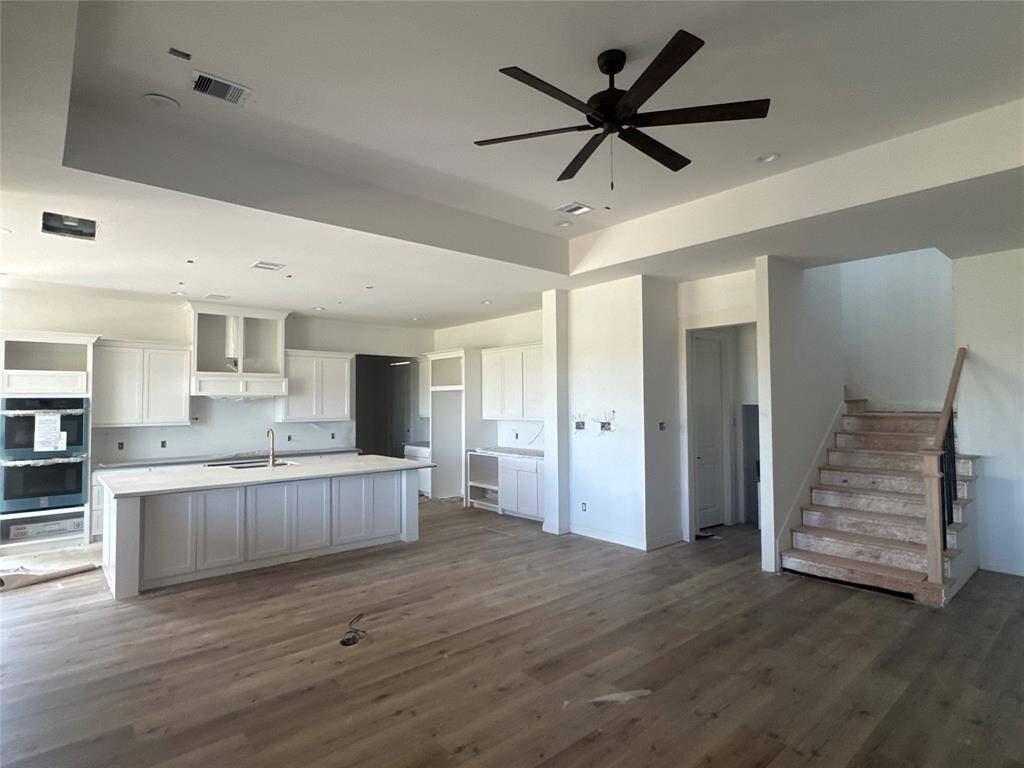
Request More Information
About 4811 Lost Creek Lane
This home is approximately 70% complete—there's still time to add your personalized touch and make it truly yours!
Welcome to 4811 Lost Creek Lane, League City, TX 77573—a stunning property located on the golf course in the desirable Magnolia Creek subdivision. This spacious home offers 5 bedrooms, 3 full bathrooms, and 3 half bathrooms, with a generous 4,420 square feet of living space—perfect for comfortable family living and entertaining.
Located in the heart of League City, this home offers convenient access to local amenities, top-rated schools, and recreational facilities. Enjoy peaceful surroundings, scenic views, and the charming community atmosphere that Magnolia Creek is known for.
Don’t miss the opportunity to customize the finishing touches and create your dream home!
Highlights
4811 Lost Creek Lane
$1,115,000
Single-Family
4,420 Home Sq Ft
Houston 77573
5 Beds
3 Full / 3 Half Baths
13,861 Lot Sq Ft
General Description
Taxes & Fees
Tax ID
487920020012000
Tax Rate
1.7115%
Taxes w/o Exemption/Yr
$3,148 / 2023
Maint Fee
Yes / $760 Annually
Maintenance Includes
Clubhouse, Grounds, Limited Access Gates, Recreational Facilities
Room/Lot Size
Living
20 x 19
Dining
15 x 13
Kitchen
17 x 13
1st Bed
17 x 15
2nd Bed
15 x 11
3rd Bed
15 x 11
4th Bed
13 x 11
5th Bed
12 x 11
Interior Features
Fireplace
2
Floors
Carpet, Engineered Wood, Tile
Countertop
Quartz
Heating
Central Gas
Cooling
Central Electric
Connections
Electric Dryer Connections, Gas Dryer Connections, Washer Connections
Bedrooms
1 Bedroom Up, Primary Bed - 1st Floor
Dishwasher
Yes
Range
Yes
Disposal
Yes
Microwave
Yes
Oven
Convection Oven, Double Oven, Electric Oven
Energy Feature
Attic Vents, Ceiling Fans, High-Efficiency HVAC, HVAC>13 SEER, Insulated/Low-E windows, Insulation - Batt, Insulation - Blown Fiberglass, Radiant Attic Barrier
Interior
Fire/Smoke Alarm, Formal Entry/Foyer, High Ceiling, Prewired for Alarm System, Refrigerator Included, Wired for Sound
Loft
Maybe
Exterior Features
Foundation
Slab
Roof
Composition
Exterior Type
Brick, Stucco
Water Sewer
Public Sewer, Water District
Exterior
Back Yard, Back Yard Fenced, Controlled Subdivision Access, Covered Patio/Deck, Outdoor Fireplace, Sprinkler System
Private Pool
No
Area Pool
No
Lot Description
In Golf Course Community, On Golf Course, Subdivision Lot
New Construction
Yes
Front Door
West
Listing Firm
Schools (CLEARC - 9 - Clear Creek)
| Name | Grade | Great School Ranking |
|---|---|---|
| Gilmore Elem | Elementary | 9 of 10 |
| Victory Lakes Intermediate | Middle | 7 of 10 |
| Clear Springs High | High | 7 of 10 |
School information is generated by the most current available data we have. However, as school boundary maps can change, and schools can get too crowded (whereby students zoned to a school may not be able to attend in a given year if they are not registered in time), you need to independently verify and confirm enrollment and all related information directly with the school.

