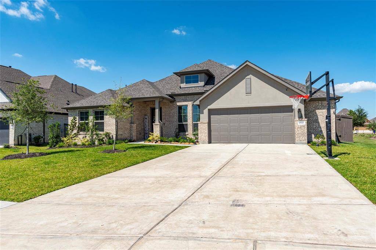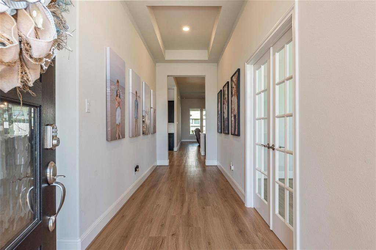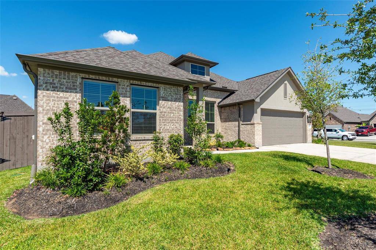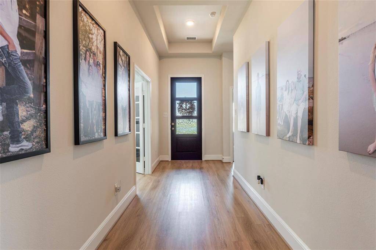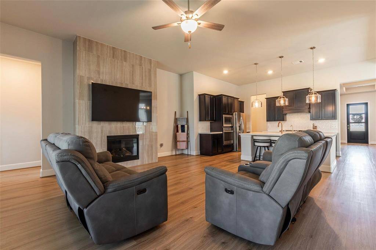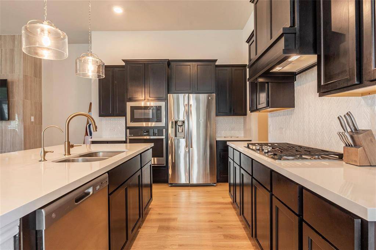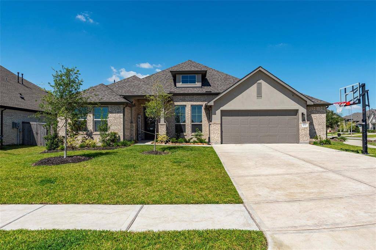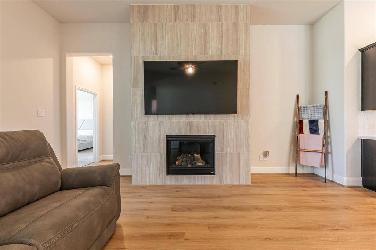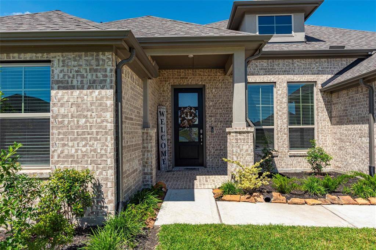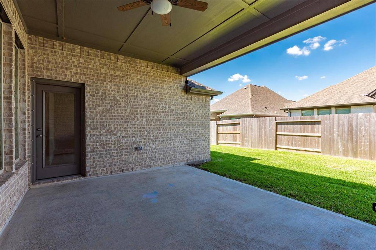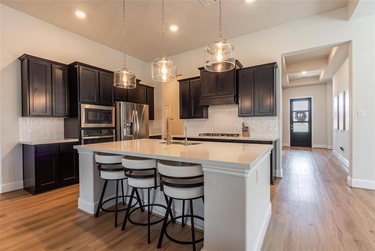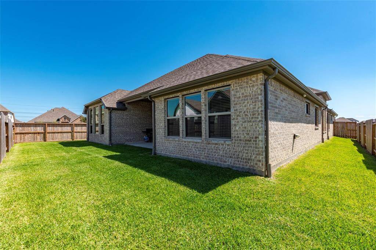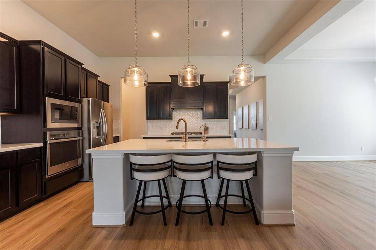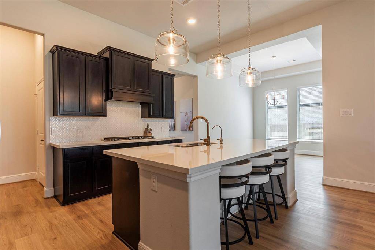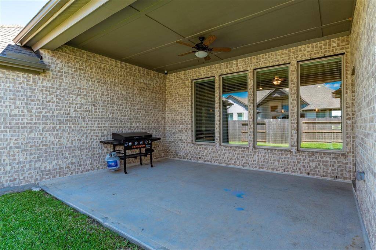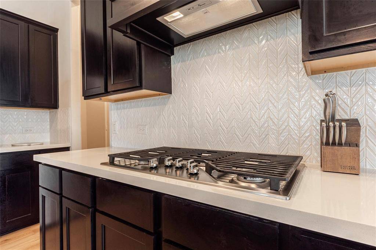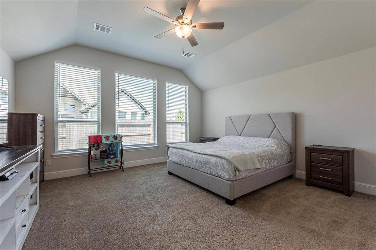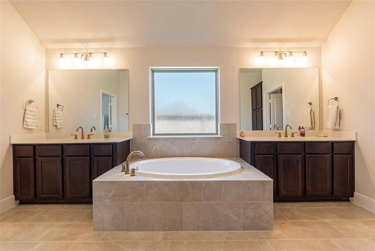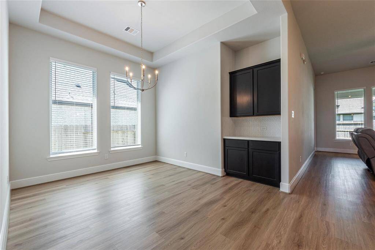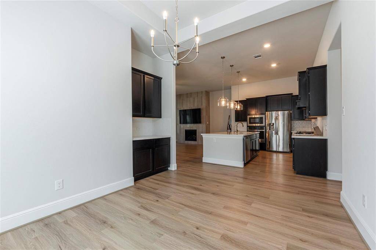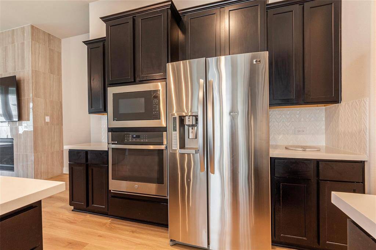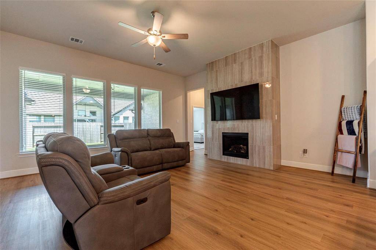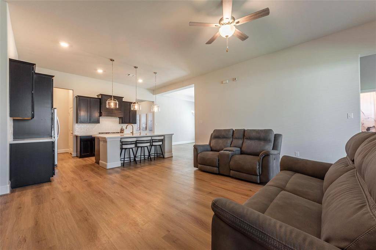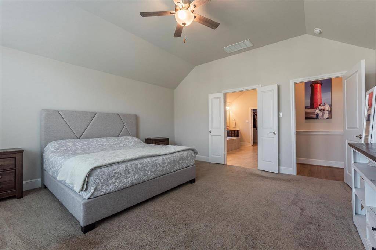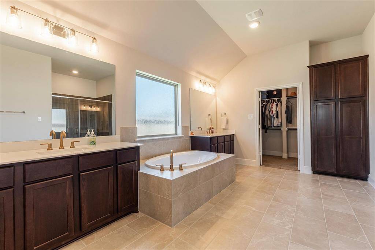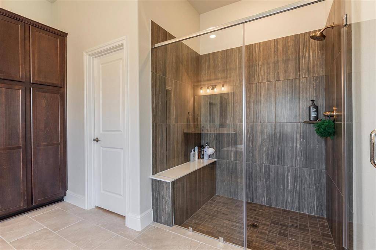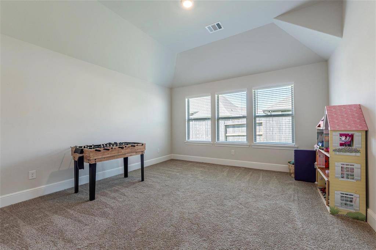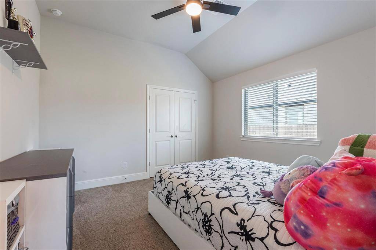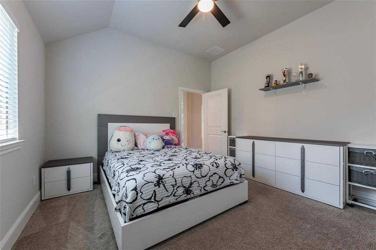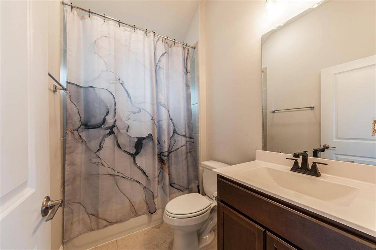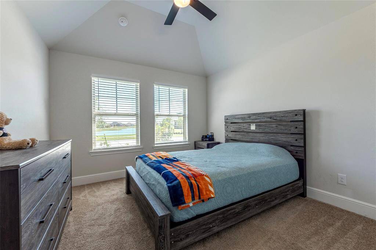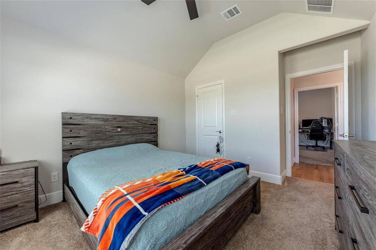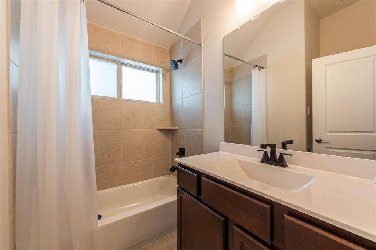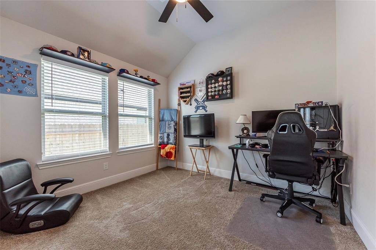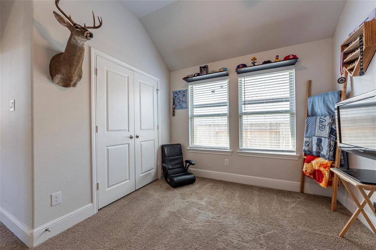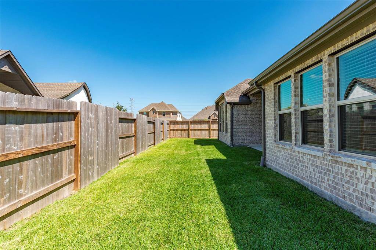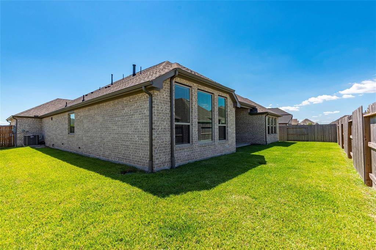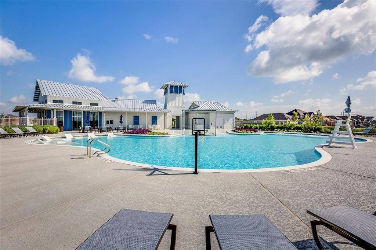4921 Harbor Brooks Lane, Houston, Texas 77573
$525,000
4 Beds
3 Full Baths
Single-Family
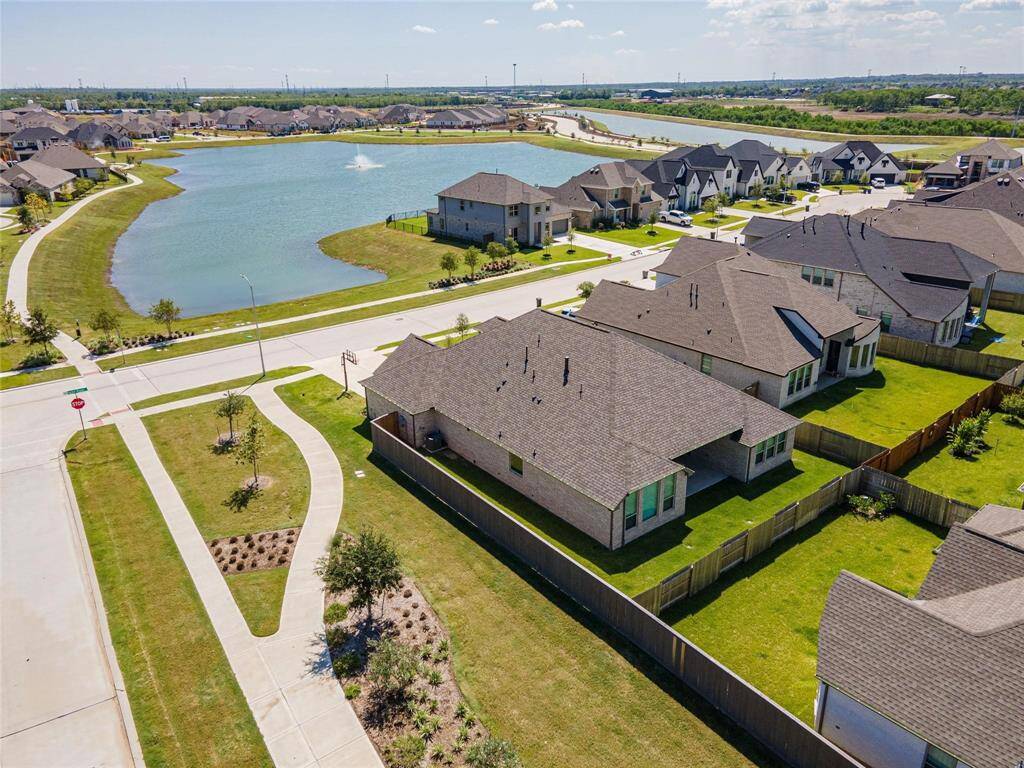

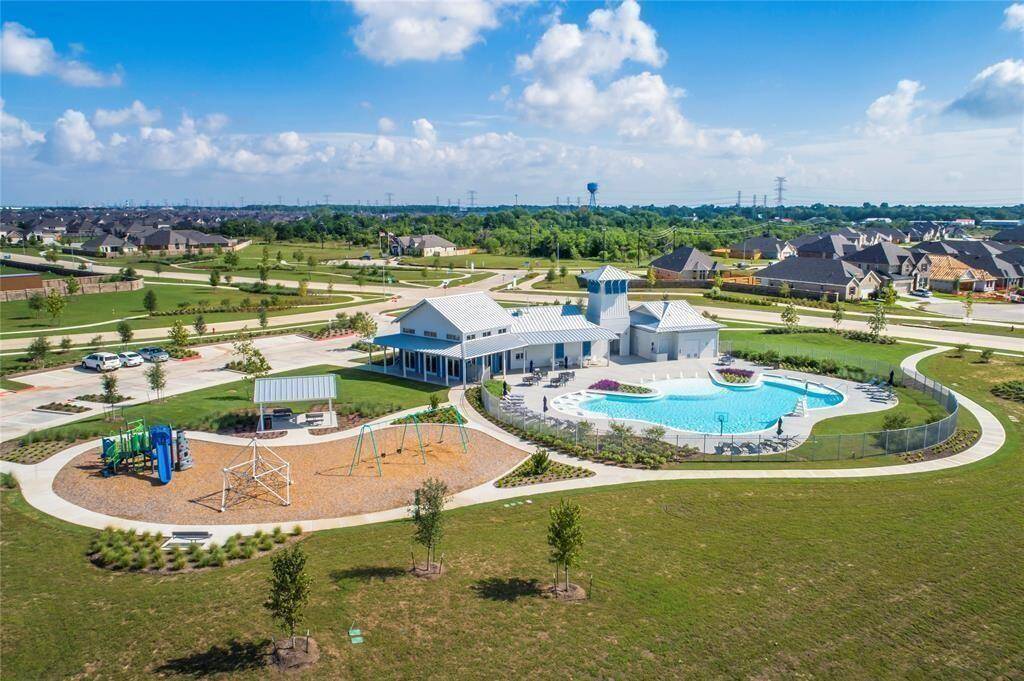
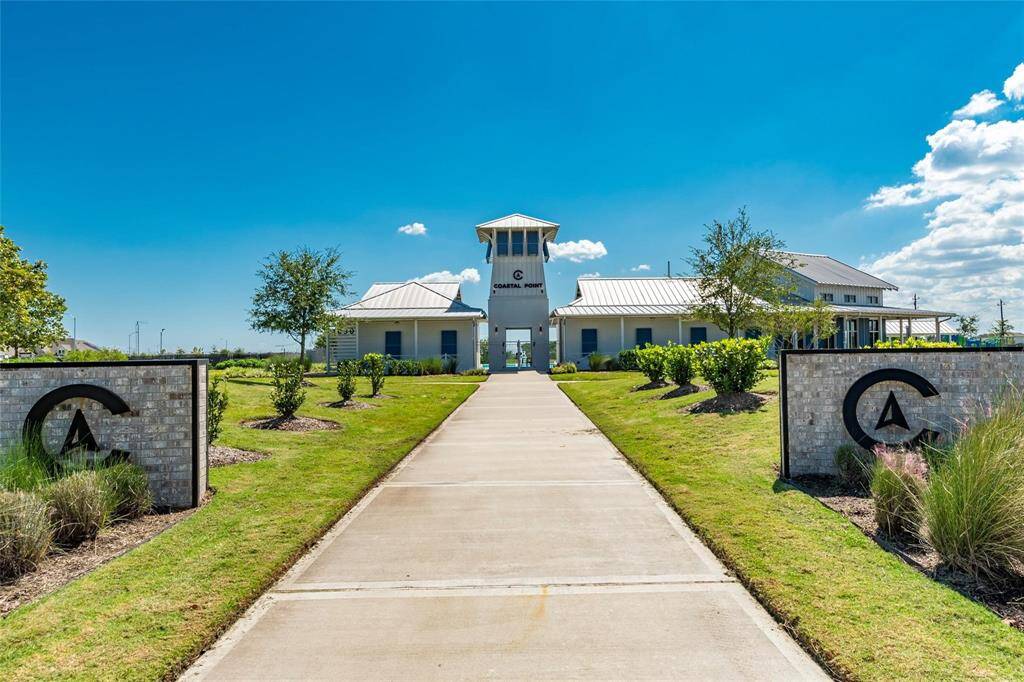
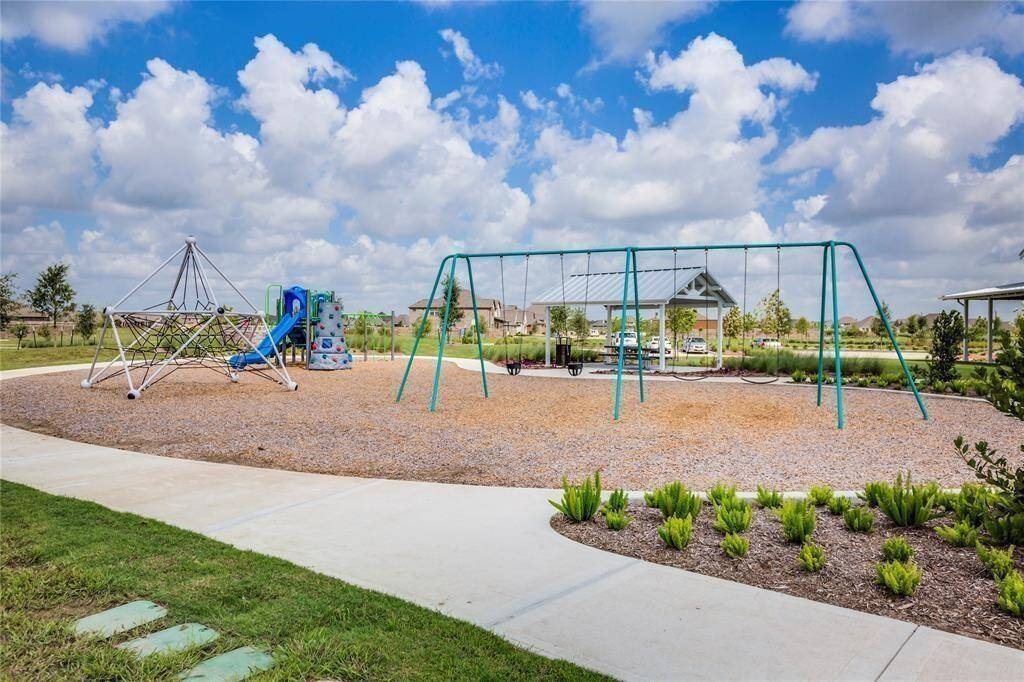
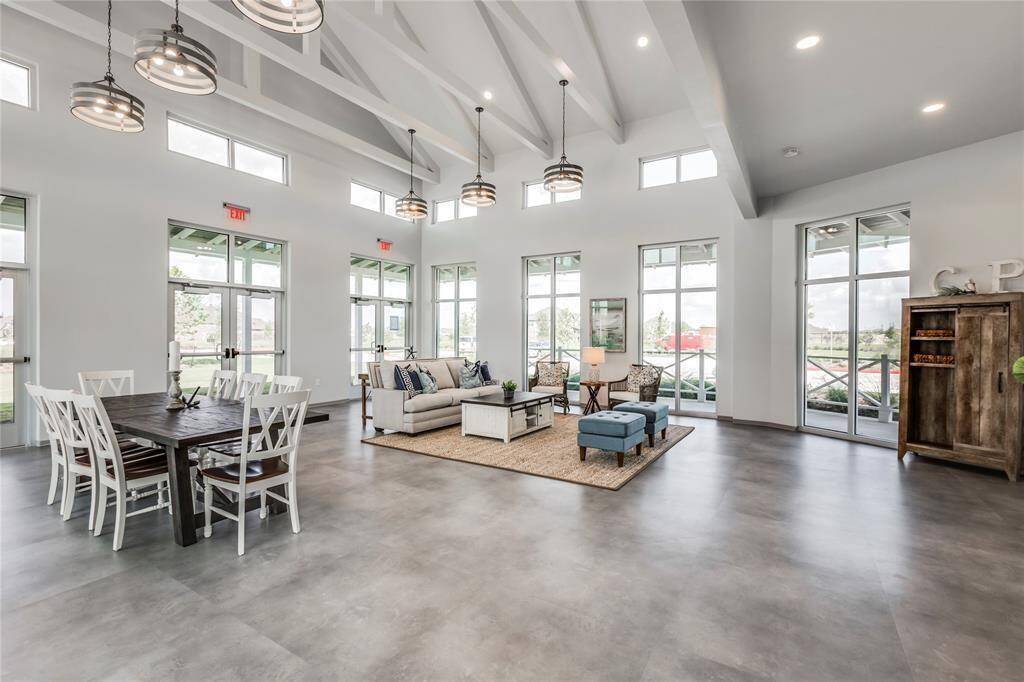
Request More Information
About 4921 Harbor Brooks Lane
Desirable location on private corner lot with spectacular lake views from study, front bedroom & covered front porch. Welcome to Coastal Point, a master-planned community in League City boasting an oasis of 206-acres, designed to provide family-friendly amenities with easy access to I-45, Hwy-146; close medical facilities, shopping, restaurants, retail areas & popular recreational attractions. Sizable 3-car garage with 5-ft extension, gutters, extended back covered patio with ceiling fan; upgraded inlet box for emergency power & 50-amp breaker. Gorgeous enhanced kitchen is a chef's dream featuring stainless steel built-in appliances, 5-burner gas range & elegant backsplash. Lovely living area with tiled fireplace floor-to-ceiling. Ceiling fans & 2" blinds in all bedrooms. AC backdraft dampers & more! The "Caspian" open-concept floor plan features 4-bedrooms, 3-full bathrooms, home-office with French doors, game room/bonus room, formal dining, elegant kitchen & spacious family room!
Highlights
4921 Harbor Brooks Lane
$525,000
Single-Family
2,820 Home Sq Ft
Houston 77573
4 Beds
3 Full Baths
8,112 Lot Sq Ft
General Description
Taxes & Fees
Tax ID
268904030006000
Tax Rate
Unknown
Taxes w/o Exemption/Yr
Unknown
Maint Fee
Yes / $925 Annually
Maintenance Includes
Grounds, Recreational Facilities
Room/Lot Size
1st Bed
15X15
3rd Bed
11X11
4th Bed
12X12
5th Bed
11X9
Interior Features
Fireplace
1
Floors
Carpet, Tile, Vinyl Plank
Countertop
Omega Stone
Heating
Central Gas
Cooling
Central Electric
Connections
Electric Dryer Connections, Gas Dryer Connections, Washer Connections
Bedrooms
2 Bedrooms Down, Primary Bed - 1st Floor
Dishwasher
Yes
Range
Yes
Disposal
Yes
Microwave
Yes
Oven
Gas Oven
Energy Feature
Attic Vents, Ceiling Fans, Digital Program Thermostat, Energy Star/Reflective Roof, HVAC>13 SEER, Insulated/Low-E windows, Radiant Attic Barrier
Interior
Crown Molding, Fire/Smoke Alarm, High Ceiling, Prewired for Alarm System
Loft
Maybe
Exterior Features
Foundation
Slab
Roof
Composition
Exterior Type
Brick, Stucco
Water Sewer
Public Sewer, Public Water, Water District
Exterior
Balcony, Covered Patio/Deck, Porch, Sprinkler System
Private Pool
No
Area Pool
Yes
Lot Description
Corner, Water View
New Construction
No
Listing Firm
Schools (CLEARC - 9 - Clear Creek)
| Name | Grade | Great School Ranking |
|---|---|---|
| Sandra Mossman Elem | Elementary | 9 of 10 |
| Bayside Intermediate | Middle | 6 of 10 |
| Clear Falls High | High | 6 of 10 |
School information is generated by the most current available data we have. However, as school boundary maps can change, and schools can get too crowded (whereby students zoned to a school may not be able to attend in a given year if they are not registered in time), you need to independently verify and confirm enrollment and all related information directly with the school.

