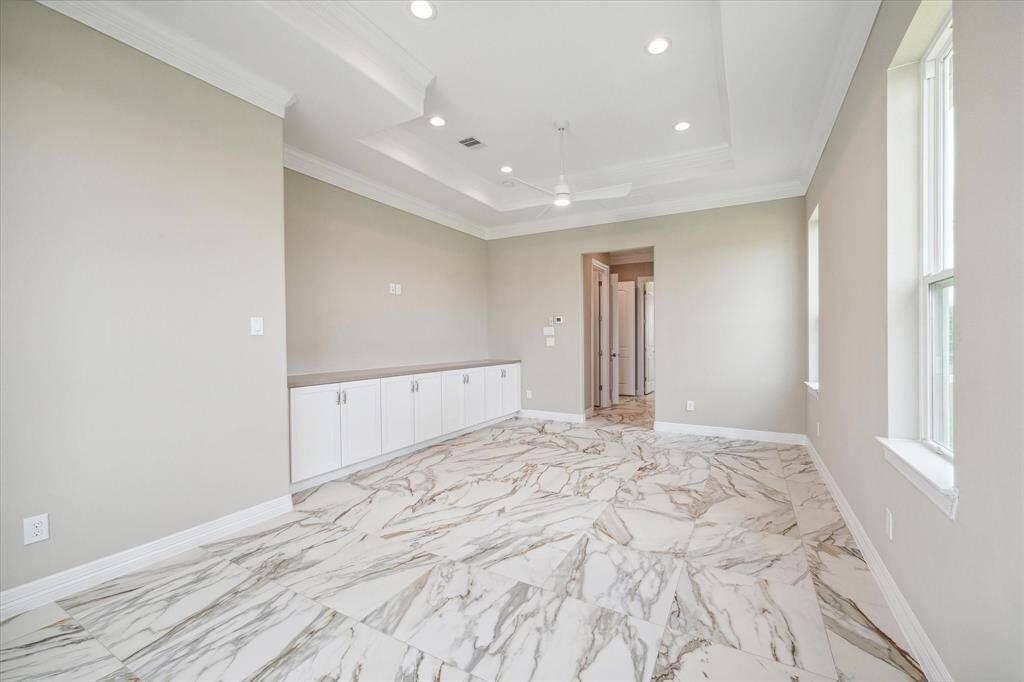502 Amalfi Drive, Houston, Texas 77565
$1,489,000
4 Beds
3 Full / 1 Half Baths
Single-Family






Request More Information
About 502 Amalfi Drive
Your Dream Waterfront estate nestled in a prestigious gated community. Stunning Mediterranean-style home offers unparalleled access to Clear Lake and the Bay.
Greeted by a grand foyer with soaring 20-foot ceilings. Gourmet kitchen/chef's dream/featuring high-end appliances/expansive quartz countertops/ample workspace. Enjoy water views while preparing meals, a private office features balcony with panoramic views of Clear Lake.
Built to withstand the elements/includes impact-resistant windows/bell bottom piers/adheres to FEMA regulations. Relax on the covered veranda/complete w an outdoor kitchen w effortless alfresco dining. Private 40-foot boat house/ample space for a second boat house or large pier.
Your own 175 feet ,approx., of canal space and direct access to Galveston Bay, this property offers endless opportunities for boating, fishing, water sports.
This exquisite residence offers a truly exceptional lifestyle. Don't miss this opportunity to own your waterfront paradise.
Highlights
502 Amalfi Drive
$1,489,000
Single-Family
3,446 Home Sq Ft
Houston 77565
4 Beds
3 Full / 1 Half Baths
14,258 Lot Sq Ft
General Description
Taxes & Fees
Tax ID
291600010011000
Tax Rate
Unknown
Taxes w/o Exemption/Yr
Unknown
Maint Fee
Yes / $3,300 Annually
Maintenance Includes
Limited Access Gates, Other
Room/Lot Size
Living
18 x 16
Dining
13 x 11
Kitchen
13 x 11
Breakfast
10 x 7
1st Bed
21 x 15
2nd Bed
13 X 12
3rd Bed
12 X 11
4th Bed
12 x 12
Interior Features
Fireplace
1
Floors
Marble Floors
Countertop
Quartz
Heating
Central Electric, Central Gas, Zoned
Cooling
Central Electric, Zoned
Connections
Electric Dryer Connections, Gas Dryer Connections, Washer Connections
Bedrooms
1 Bedroom Up, Primary Bed - 1st Floor
Dishwasher
Yes
Range
Yes
Disposal
Yes
Microwave
Yes
Oven
Gas Oven
Energy Feature
Attic Vents, Ceiling Fans, Digital Program Thermostat, Energy Star Appliances, Energy Star/CFL/LED Lights, High-Efficiency HVAC, HVAC>13 SEER, Insulated/Low-E windows, Insulation - Batt, Insulation - Other, Storm Windows, Tankless/On-Demand H2O Heater
Interior
Alarm System - Owned, Crown Molding, Fire/Smoke Alarm, High Ceiling, Prewired for Alarm System, Refrigerator Included, Window Coverings
Loft
Maybe
Exterior Features
Foundation
Slab on Builders Pier
Roof
Composition
Exterior Type
Stucco
Water Sewer
Public Sewer, Public Water
Exterior
Back Yard, Controlled Subdivision Access, Covered Patio/Deck, Exterior Gas Connection, Outdoor Kitchen, Partially Fenced, Patio/Deck, Porch, Private Driveway, Side Yard, Sprinkler System
Private Pool
No
Area Pool
Maybe
Access
Automatic Gate
Lot Description
Cul-De-Sac, Subdivision Lot, Waterfront, Water View
New Construction
Yes
Listing Firm
Schools (CLEARC - 9 - Clear Creek)
| Name | Grade | Great School Ranking |
|---|---|---|
| Stewart Elem (Clear Creek) | Elementary | 5 of 10 |
| Bayside Intermediate | Middle | 6 of 10 |
| Clear Falls High | High | 6 of 10 |
School information is generated by the most current available data we have. However, as school boundary maps can change, and schools can get too crowded (whereby students zoned to a school may not be able to attend in a given year if they are not registered in time), you need to independently verify and confirm enrollment and all related information directly with the school.































