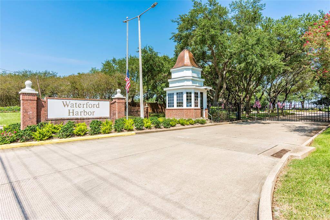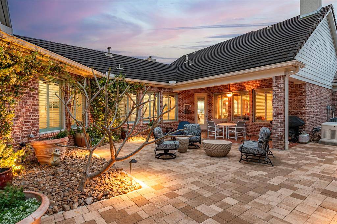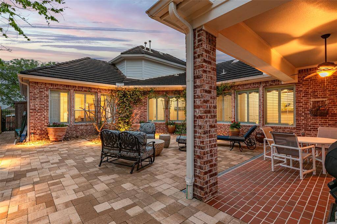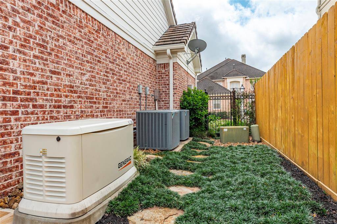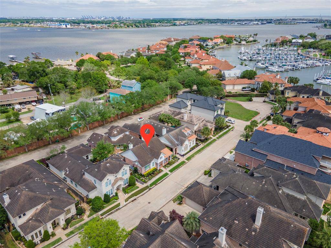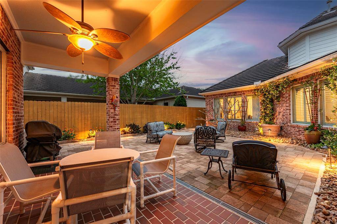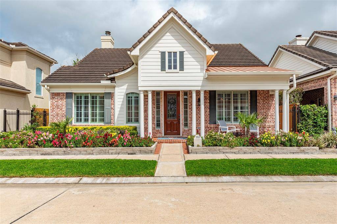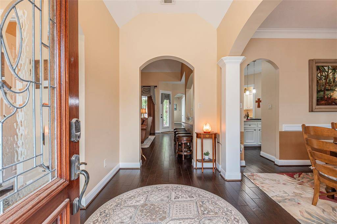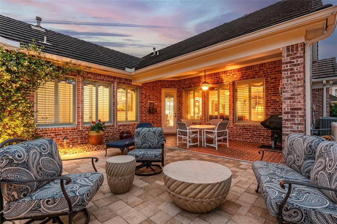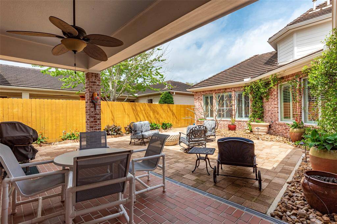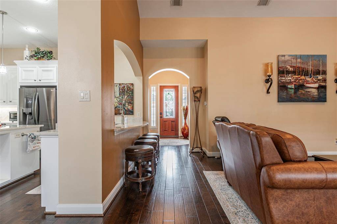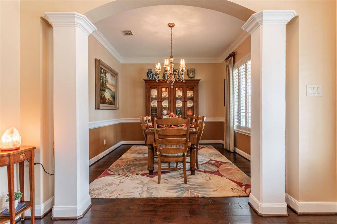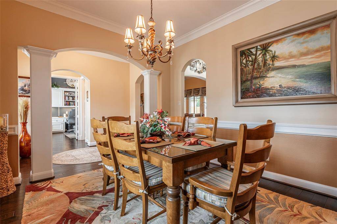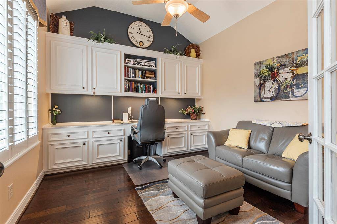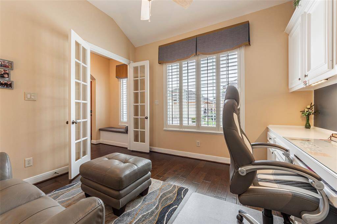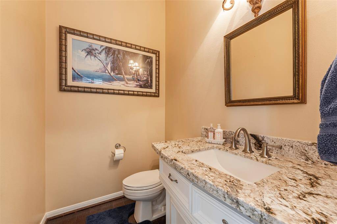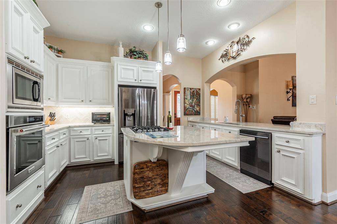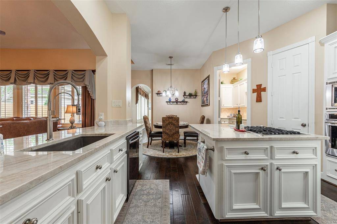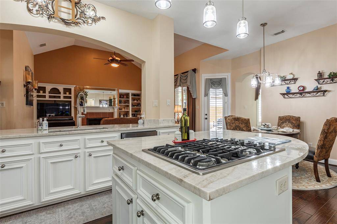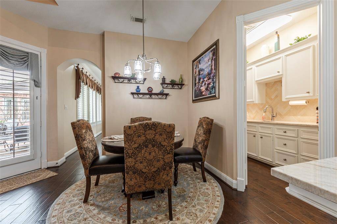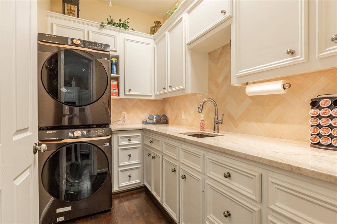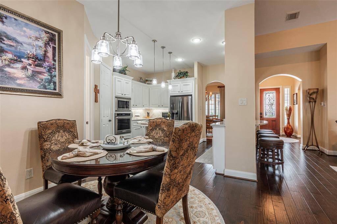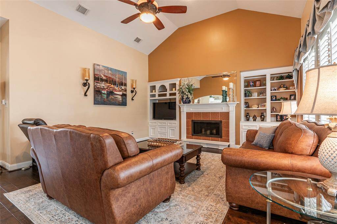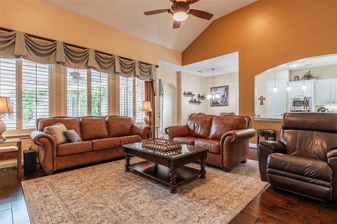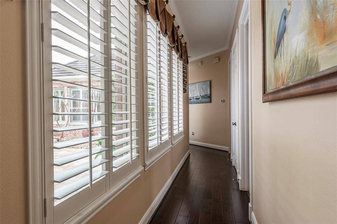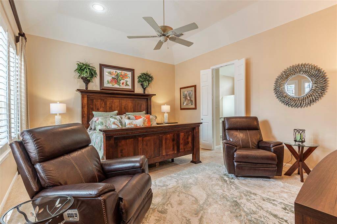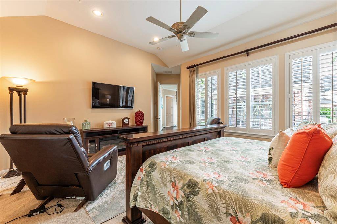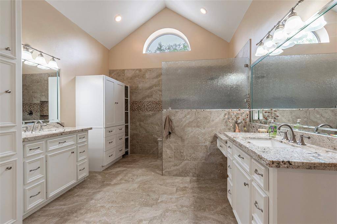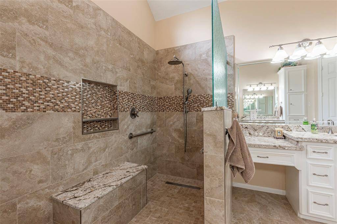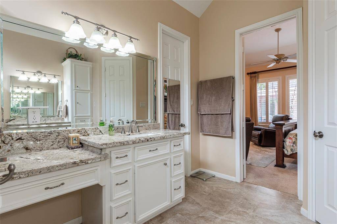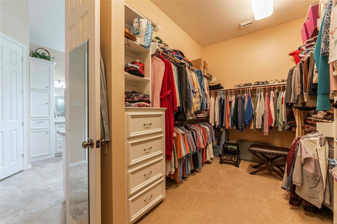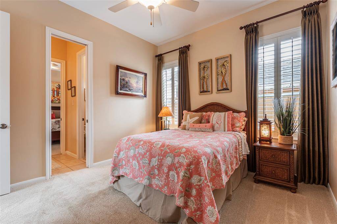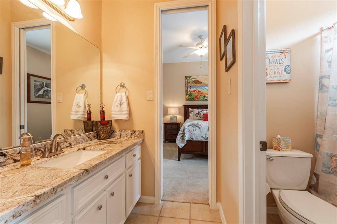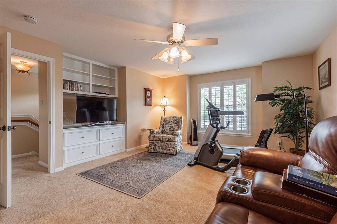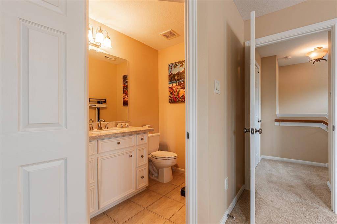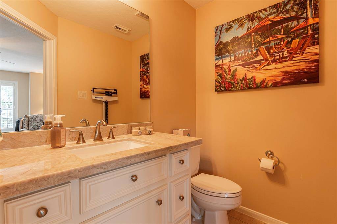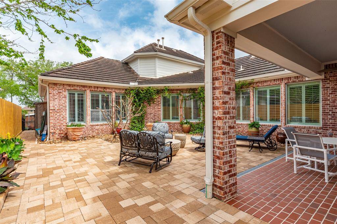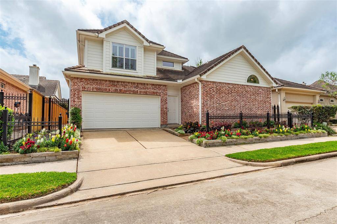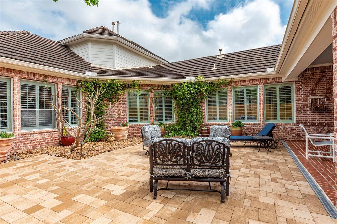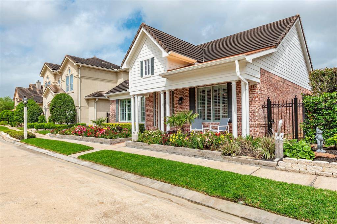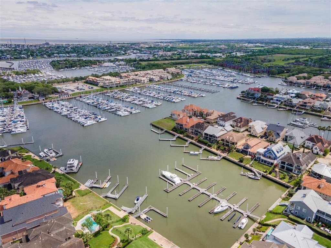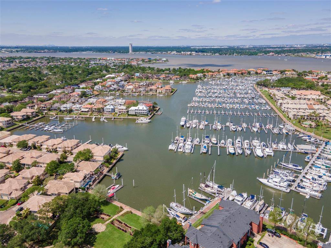712 Harborside Way, Houston, Texas 77565
$695,000
4 Beds
2 Full / 2 Half Baths
Single-Family
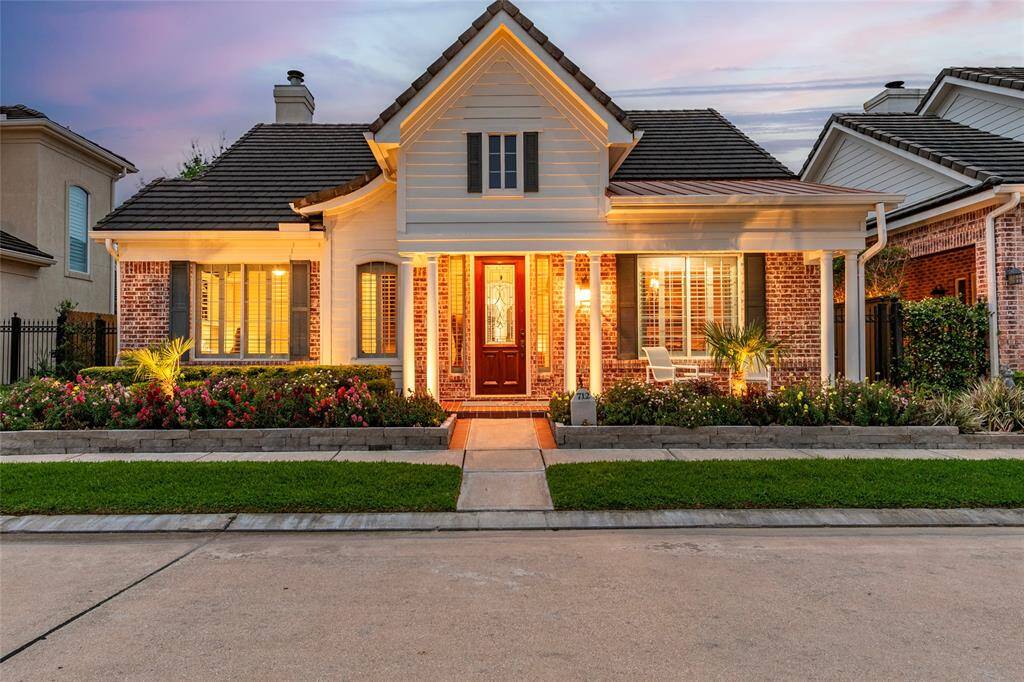

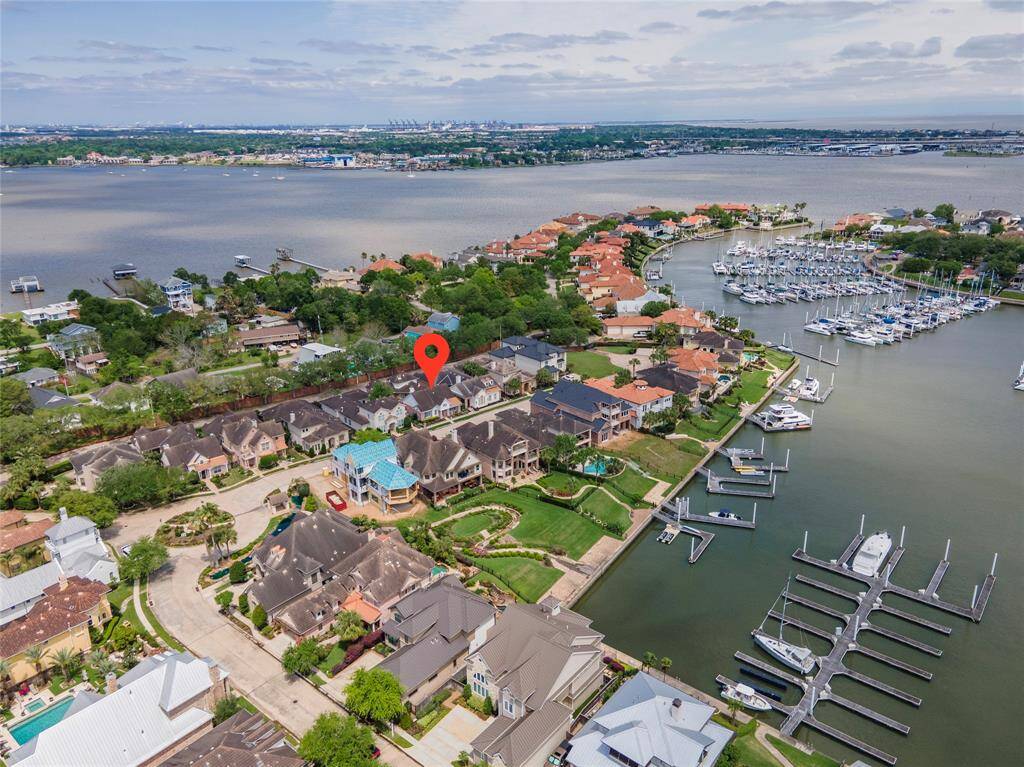

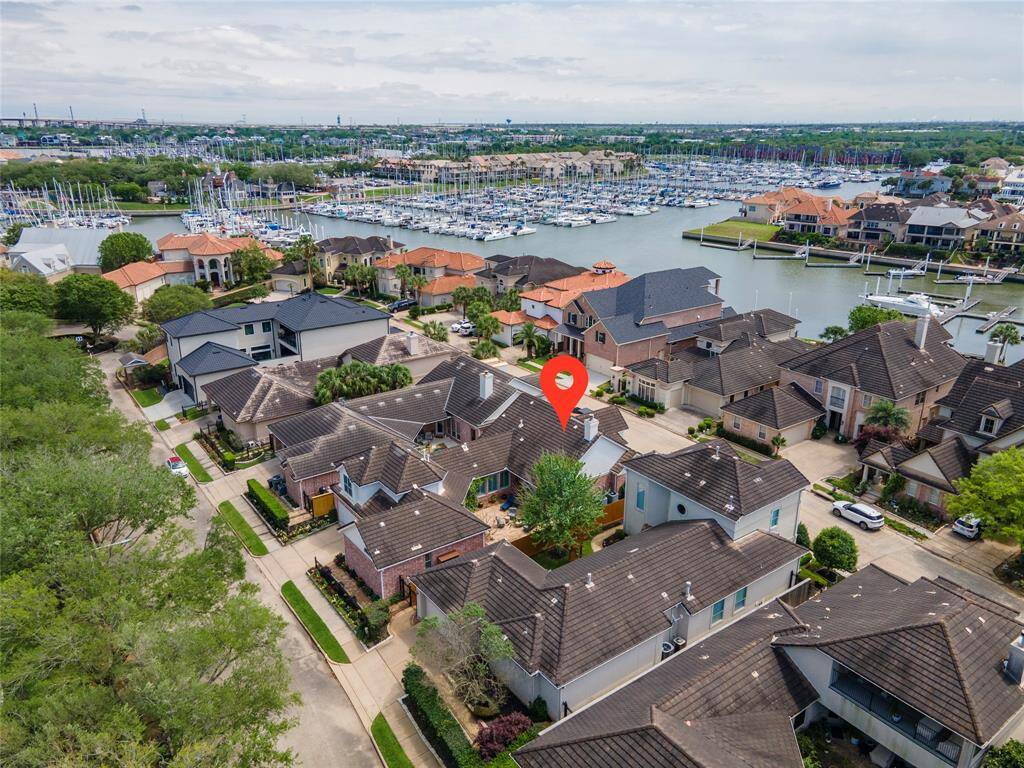
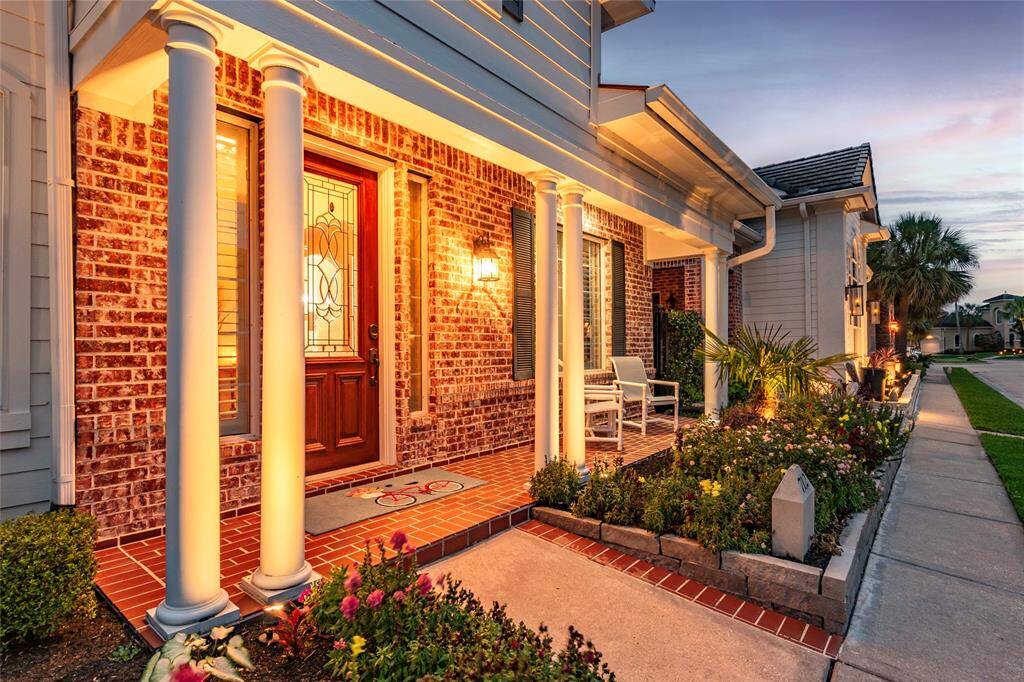
Request More Information
About 712 Harborside Way
An Exclusive Waterfront Development, Waterford Harbor offers Luxury Living with 24-hour manned-gate security, access to the neighborhood marina & community pool within walking distance. Residents enjoy ultimate coastal living minutes from Clear Lake, Galveston Bay & Kemah Boardwalk. Rare opportunity to own a custom-built home complete with Generac generator + W/D/F! Exceptional 4/2.2 versatile 1.5-story open-concept living features a home-office, formal dining, family room & breakfast area (1 bedroom up is ideal for gameroom, 2nd office or workout room). The home is adored w/ Plantation shutters, wood floors & crown molding. Remodeled Kitchen features gorgeous Quartzite countertops, under/over cabinet lighting & upscale appliances. Updated Primary bathroom is stunning! Laundry room features a 2nd sink, folding table, storage & more. Walk outside to the private patio with shaded area, colorful shrubbery, landscape lighting & professionally installed pavers/walkways. See list of updates.
Highlights
712 Harborside Way
$695,000
Single-Family
3,000 Home Sq Ft
Houston 77565
4 Beds
2 Full / 2 Half Baths
6,875 Lot Sq Ft
General Description
Taxes & Fees
Tax ID
558200000012000
Tax Rate
Unknown
Taxes w/o Exemption/Yr
Unknown
Maint Fee
Yes / $3,566 Annually
Maintenance Includes
Courtesy Patrol, Grounds, Limited Access Gates, On Site Guard, Recreational Facilities
Room/Lot Size
Dining
14X16
Kitchen
10X14
Breakfast
10X12
1st Bed
15X18
3rd Bed
12X15
4th Bed
12X15
Interior Features
Fireplace
1
Floors
Carpet, Engineered Wood, Tile
Countertop
Quartzite
Heating
Central Gas
Cooling
Central Electric
Connections
Electric Dryer Connections, Washer Connections
Bedrooms
1 Bedroom Up, 2 Bedrooms Down, Primary Bed - 1st Floor
Dishwasher
Yes
Range
Yes
Disposal
Yes
Microwave
Yes
Oven
Electric Oven
Energy Feature
Ceiling Fans, Generator, High-Efficiency HVAC, Insulated/Low-E windows, Radiant Attic Barrier
Interior
Crown Molding, Dryer Included, Fire/Smoke Alarm, Formal Entry/Foyer, High Ceiling, Prewired for Alarm System, Refrigerator Included, Washer Included, Window Coverings
Loft
Maybe
Exterior Features
Foundation
Slab
Roof
Tile
Exterior Type
Brick, Cement Board
Water Sewer
Public Sewer, Public Water
Exterior
Back Yard Fenced, Controlled Subdivision Access, Covered Patio/Deck, Exterior Gas Connection, Fully Fenced, Patio/Deck, Porch, Private Driveway, Sprinkler System, Storage Shed
Private Pool
No
Area Pool
Yes
Access
Manned Gate
Lot Description
Subdivision Lot
New Construction
No
Listing Firm
Schools (CLEARC - 9 - Clear Creek)
| Name | Grade | Great School Ranking |
|---|---|---|
| Stewart Elem (Clear Creek) | Elementary | 5 of 10 |
| Bayside Intermediate | Middle | 6 of 10 |
| Clear Falls High | High | 6 of 10 |
School information is generated by the most current available data we have. However, as school boundary maps can change, and schools can get too crowded (whereby students zoned to a school may not be able to attend in a given year if they are not registered in time), you need to independently verify and confirm enrollment and all related information directly with the school.

