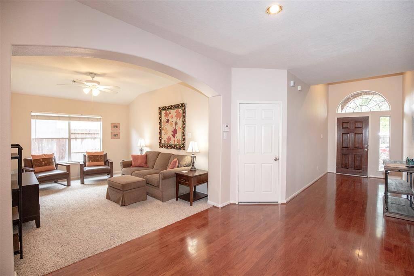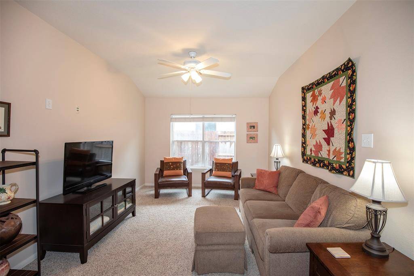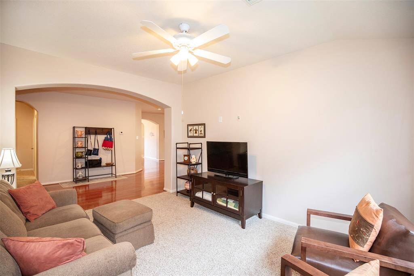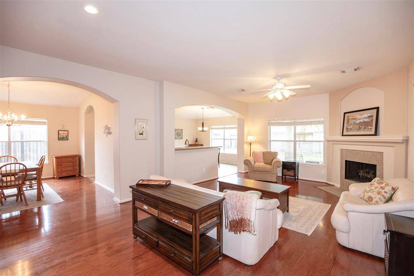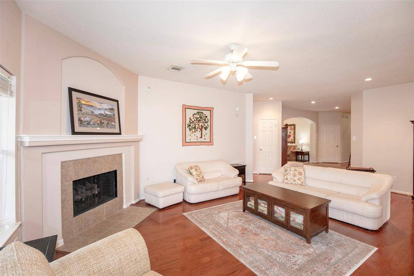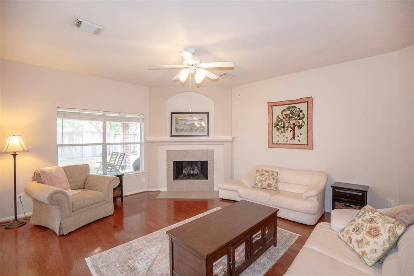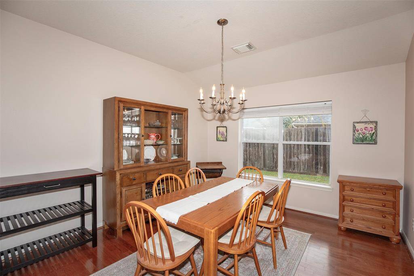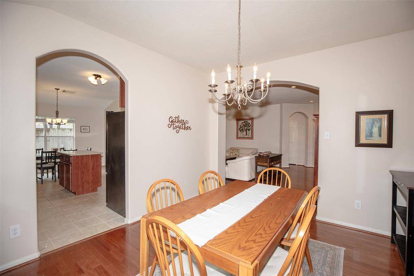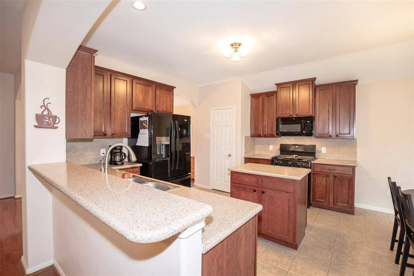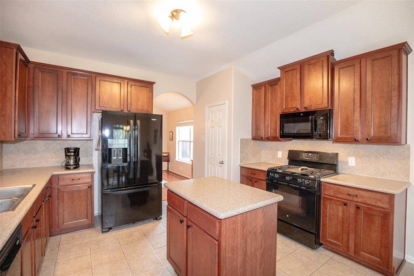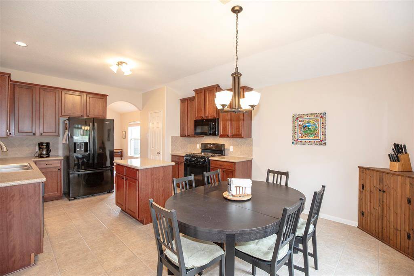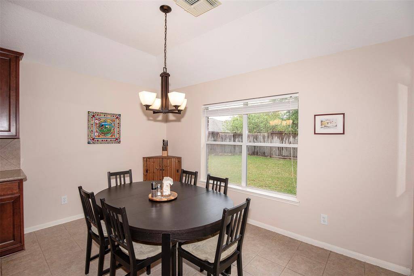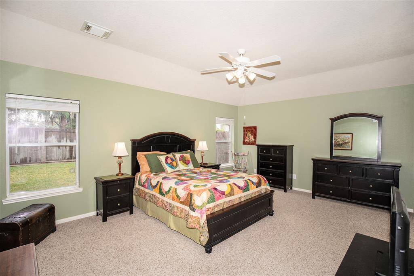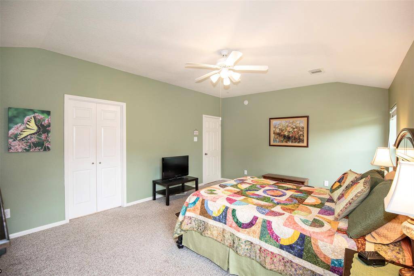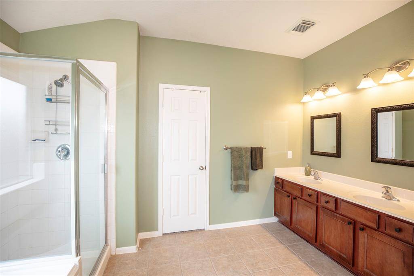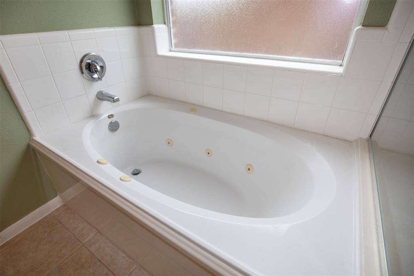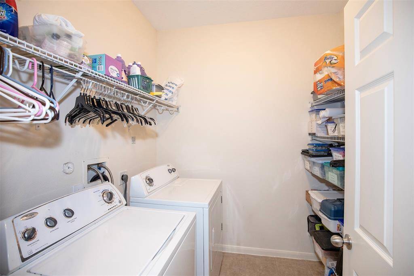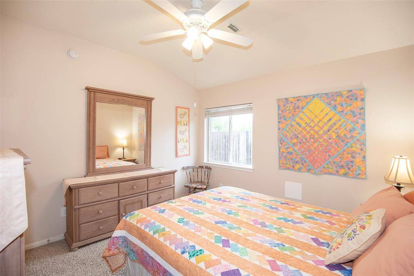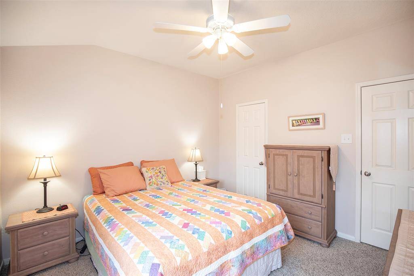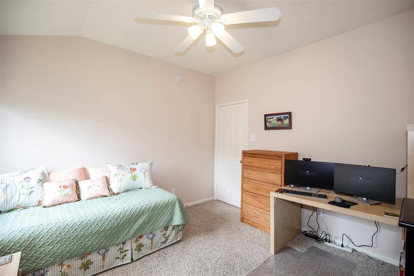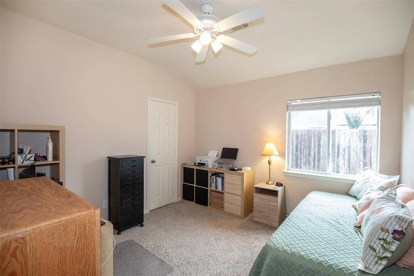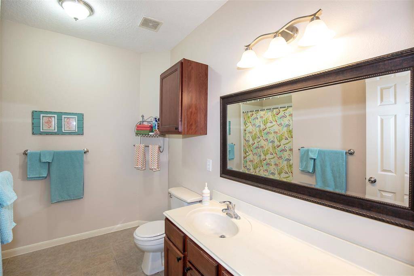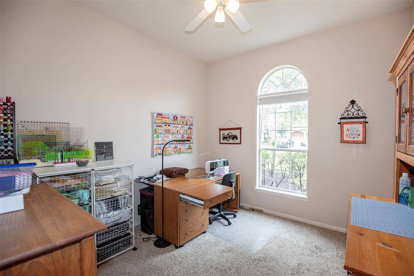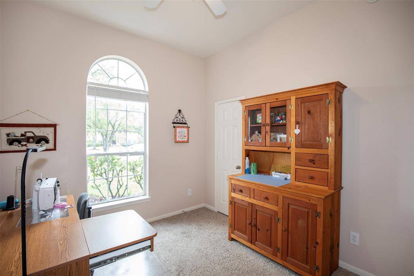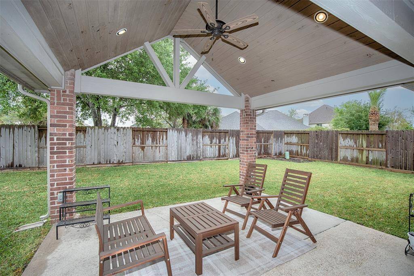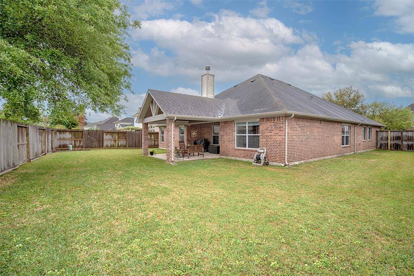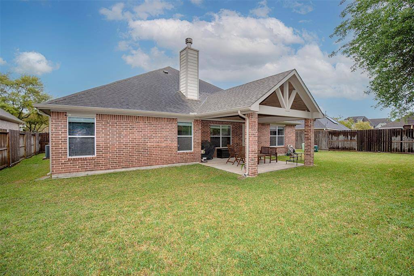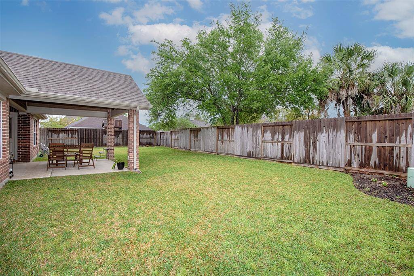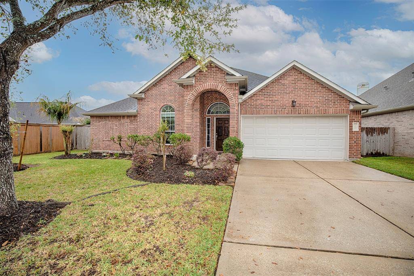866 Pebblebank Lane, Houston, Texas 77573
$419,900
4 Beds
2 Full Baths
Single-Family
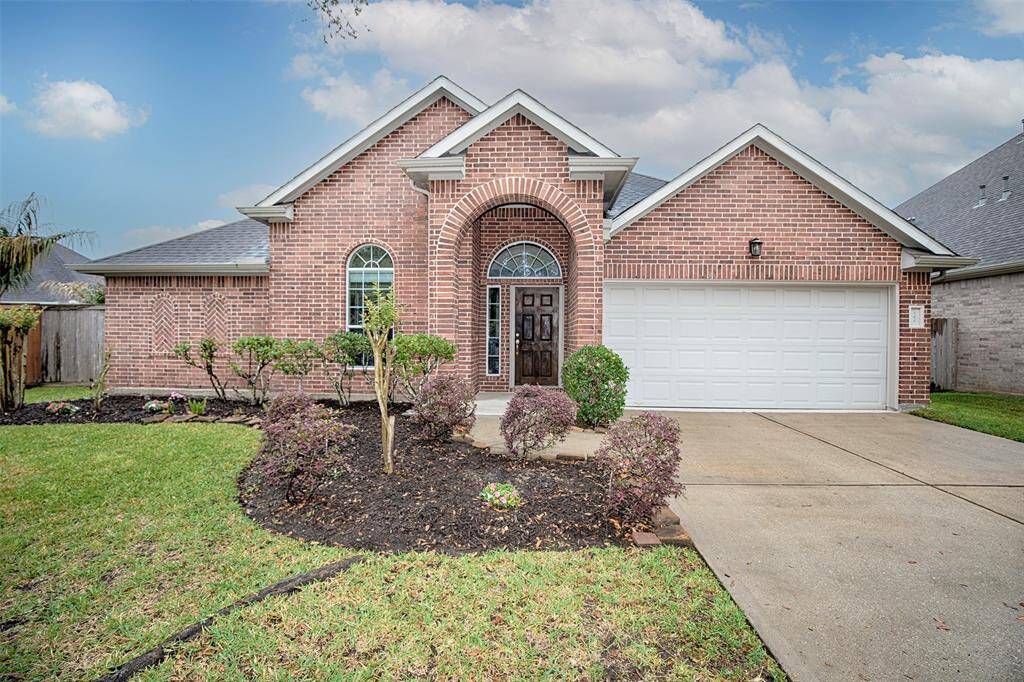

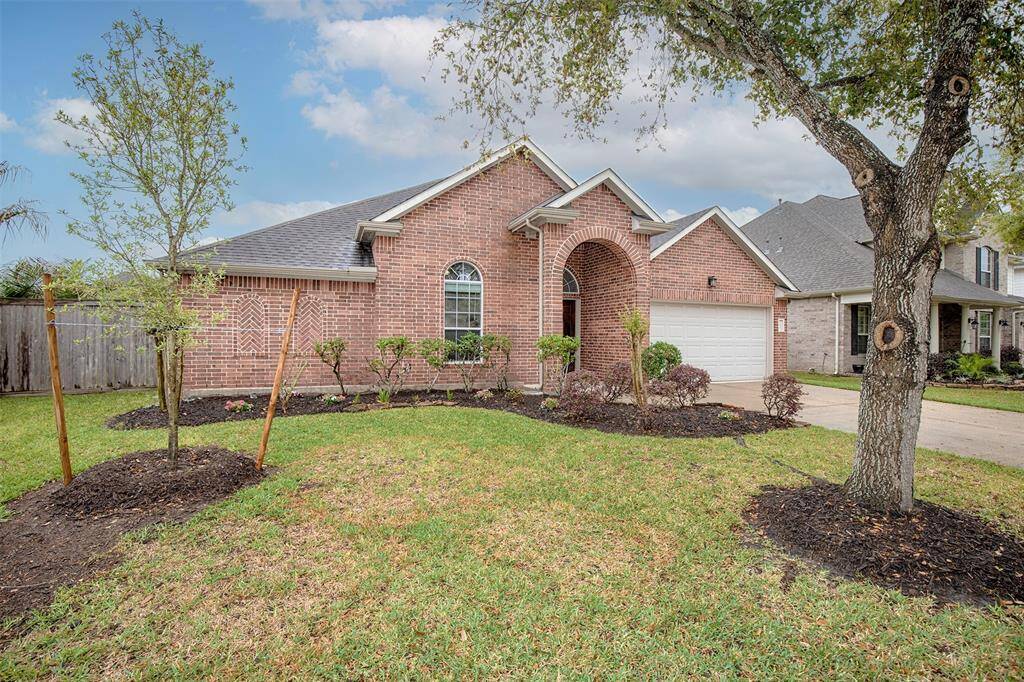
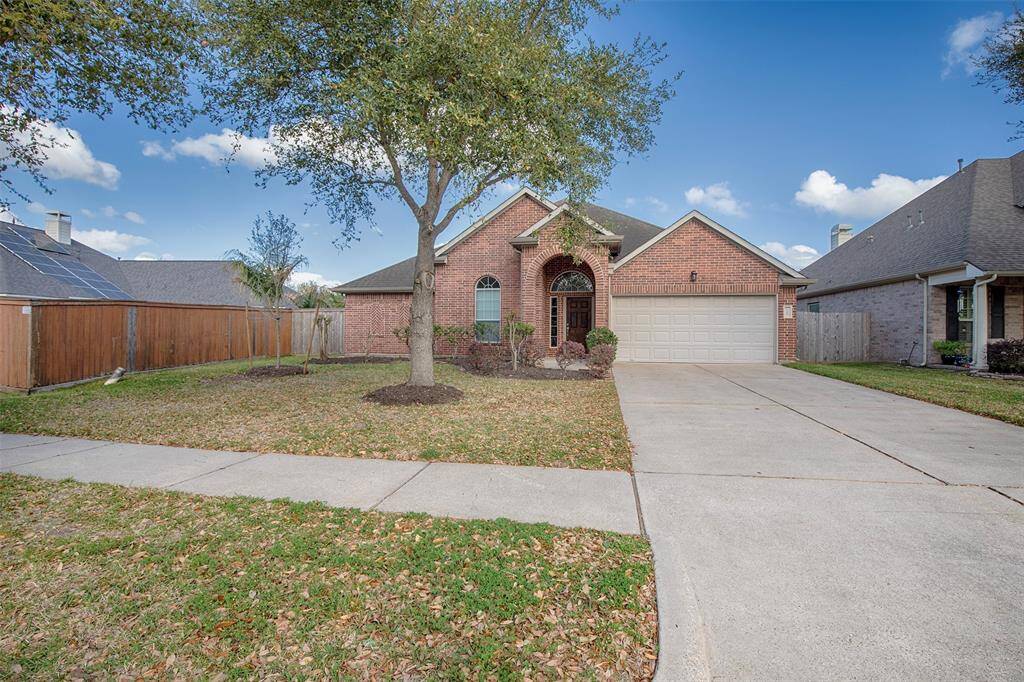
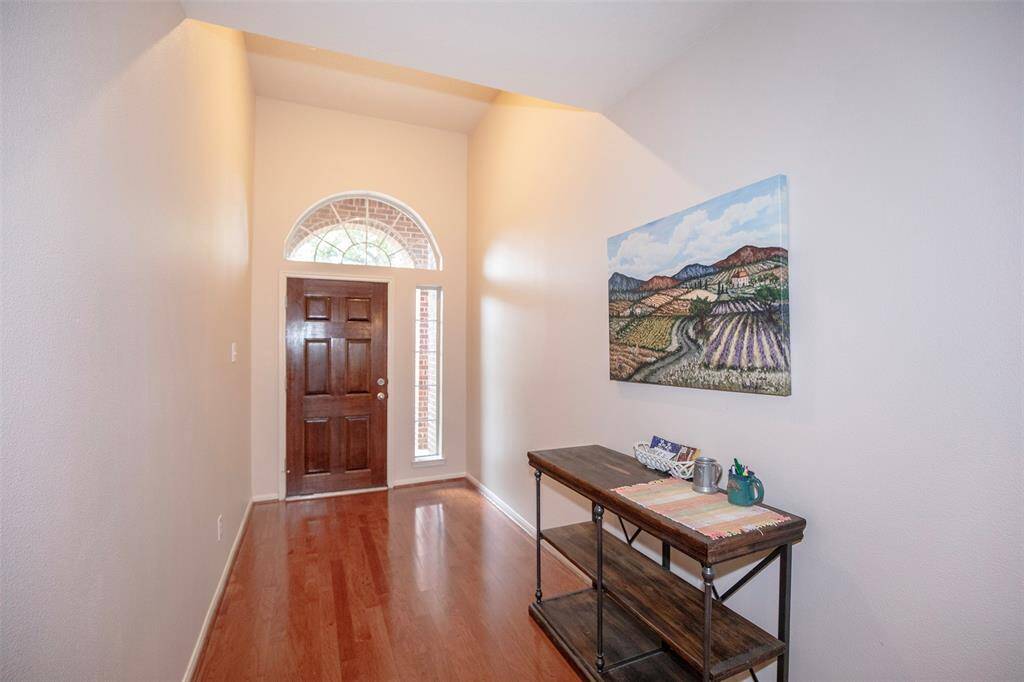
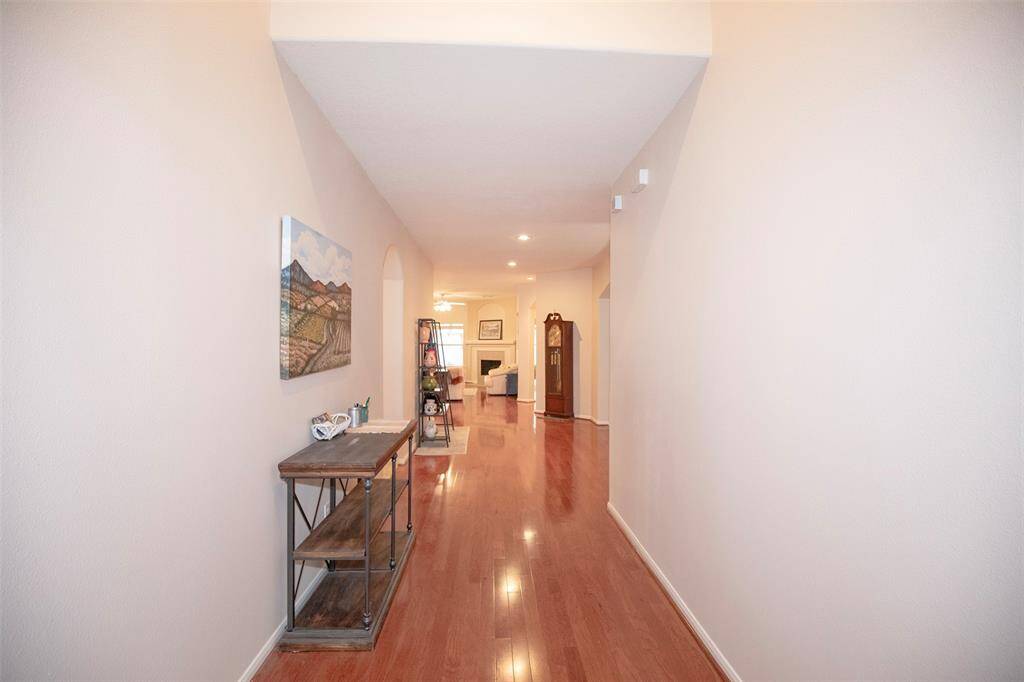
Request More Information
About 866 Pebblebank Lane
Discover this meticulously maintained 4-bedroom, 2-bathroom home in the heart of South Shore Harbour, offering the perfect blend of comfort and style. With an open-concept layout, this home features a formal dining room and an office space, ideal for both family gatherings and work-from-home convenience. The pride of ownership is clear, with thoughtful updates and care throughout. Step outside to a spacious backyard, where a stunning new 12x15 A-frame covered patio with recessed lighting and ceiling fan creates a perfect retreat. Never flooded and not in a flood zone, this home offers peace of mind. Located in the exemplary CCISD school district, it's perfect for families seeking top-tier education. Inside, engineered wood floors enhance the charm, and the large kitchen with a breakfast room offers a beautiful view of the backyard. Centrally located, this home offers both convenience and tranquility, making it a true gem in South Shore Harbour.
Highlights
866 Pebblebank Lane
$419,900
Single-Family
2,708 Home Sq Ft
Houston 77573
4 Beds
2 Full Baths
8,919 Lot Sq Ft
General Description
Taxes & Fees
Tax ID
668820030042000
Tax Rate
2.0615%
Taxes w/o Exemption/Yr
$8,317 / 2024
Maint Fee
Yes / $752 Annually
Maintenance Includes
Grounds, Recreational Facilities
Room/Lot Size
Living
18x15
Kitchen
13x12
Breakfast
13x8
1st Bed
18x14
2nd Bed
12x11
3rd Bed
12x11
4th Bed
12x11
Interior Features
Fireplace
1
Floors
Carpet, Engineered Wood, Tile
Heating
Central Gas
Cooling
Central Electric
Connections
Electric Dryer Connections, Washer Connections
Bedrooms
2 Bedrooms Down, Primary Bed - 1st Floor
Dishwasher
Yes
Range
Yes
Disposal
Yes
Microwave
Yes
Energy Feature
Attic Vents, Digital Program Thermostat
Interior
Alarm System - Owned, High Ceiling, Prewired for Alarm System
Loft
Maybe
Exterior Features
Foundation
Slab
Roof
Composition
Exterior Type
Brick, Cement Board, Wood
Water Sewer
Public Sewer, Public Water
Exterior
Back Yard, Back Yard Fenced, Covered Patio/Deck, Patio/Deck, Satellite Dish, Subdivision Tennis Court
Private Pool
No
Area Pool
Yes
Lot Description
Subdivision Lot
New Construction
No
Front Door
West
Listing Firm
Schools (CLEARC - 9 - Clear Creek)
| Name | Grade | Great School Ranking |
|---|---|---|
| Hyde Elem | Elementary | 6 of 10 |
| Bayside Intermediate | Middle | 6 of 10 |
| Clear Falls High | High | 6 of 10 |
School information is generated by the most current available data we have. However, as school boundary maps can change, and schools can get too crowded (whereby students zoned to a school may not be able to attend in a given year if they are not registered in time), you need to independently verify and confirm enrollment and all related information directly with the school.

