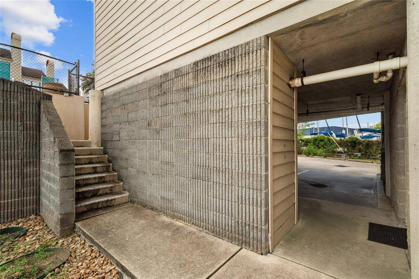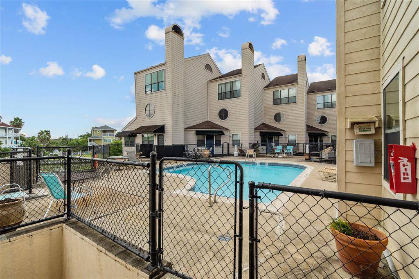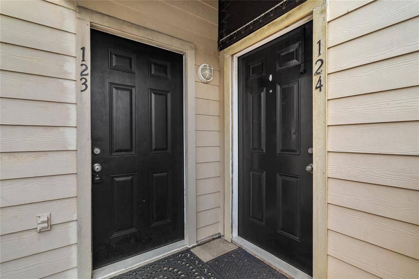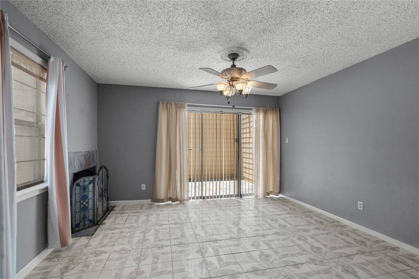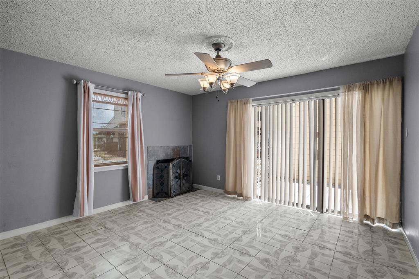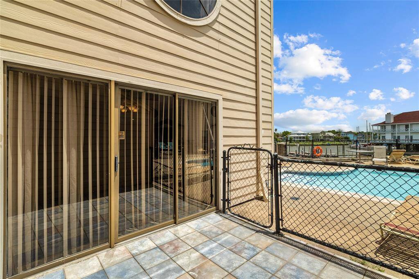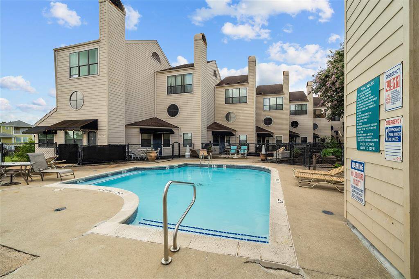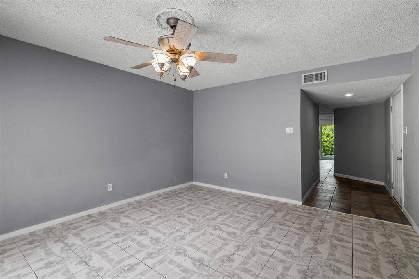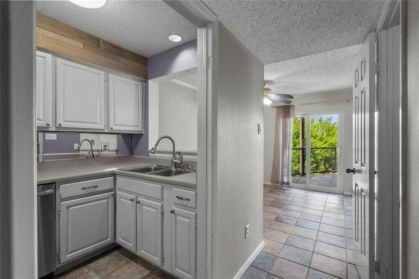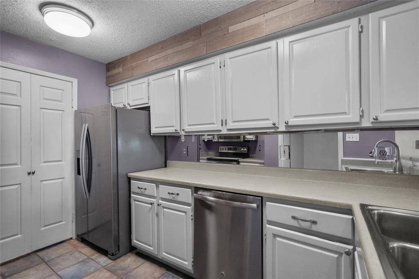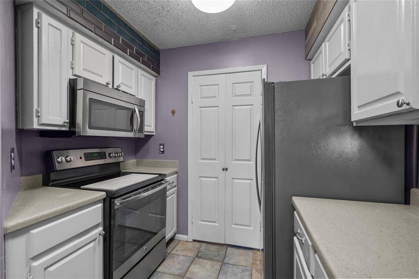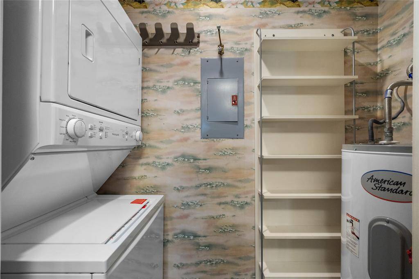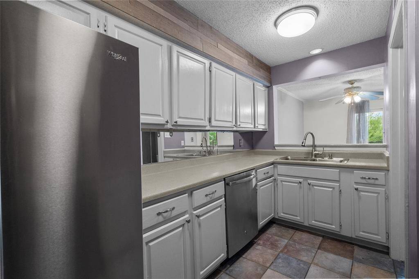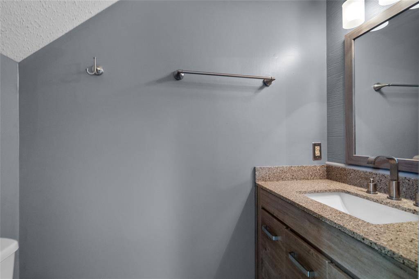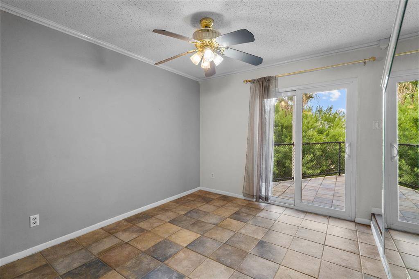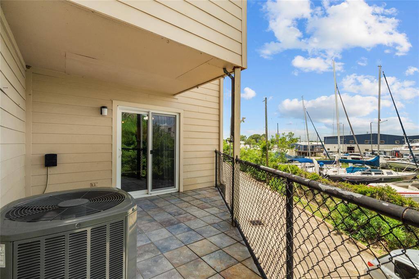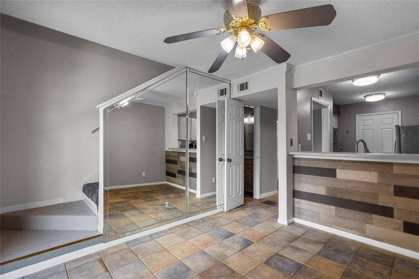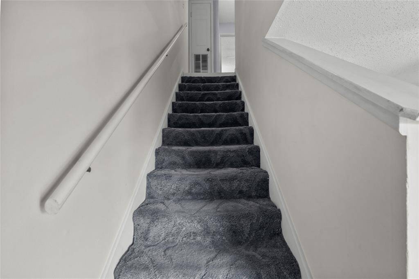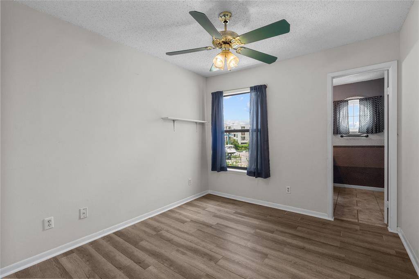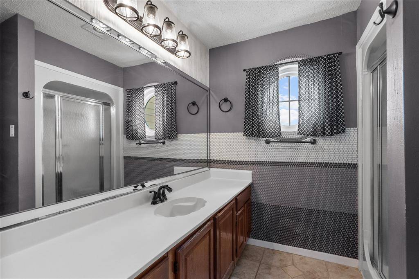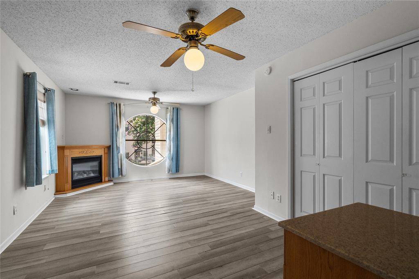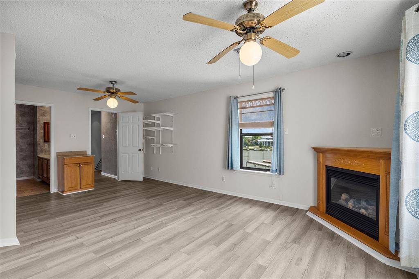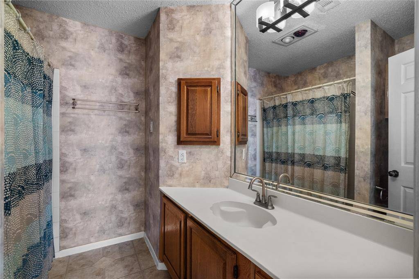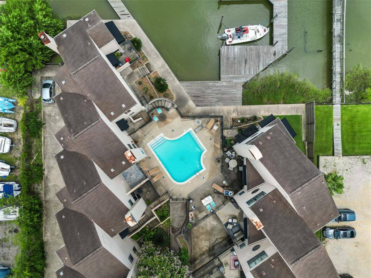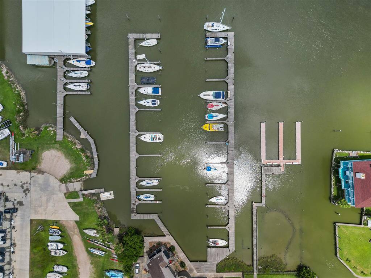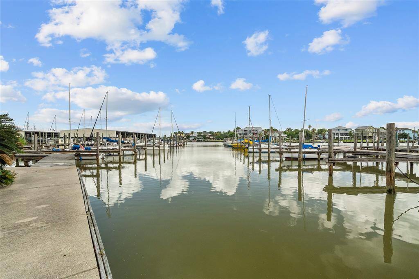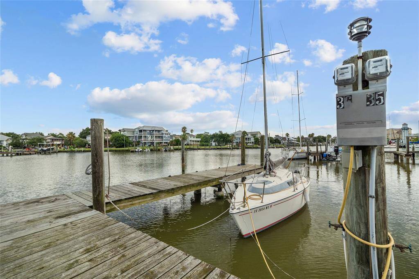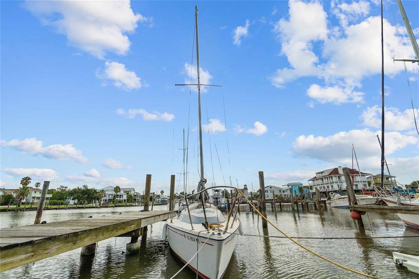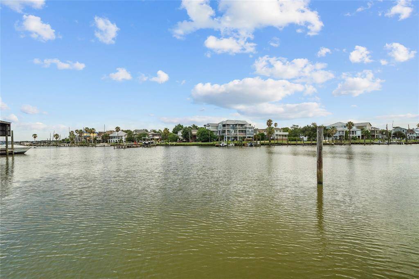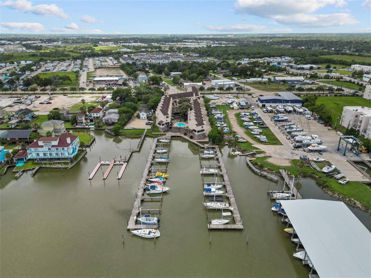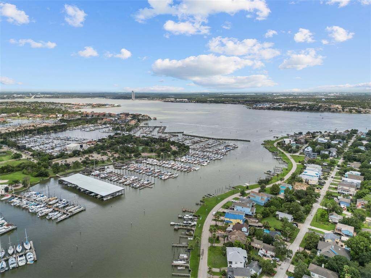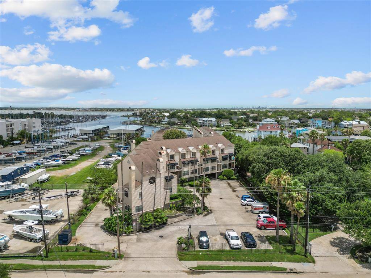1140 Marina Bay Dr #123B, Houston, Texas 77565
$185,000
2 Beds
2 Full / 1 Half Baths
Townhouse/Condo
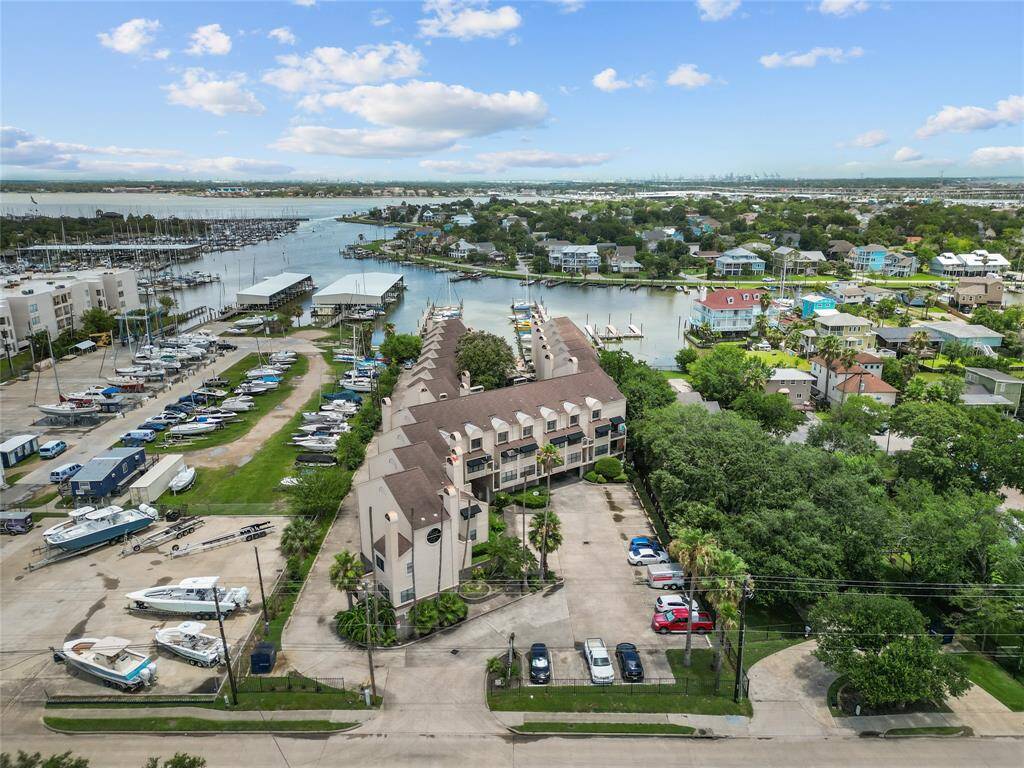

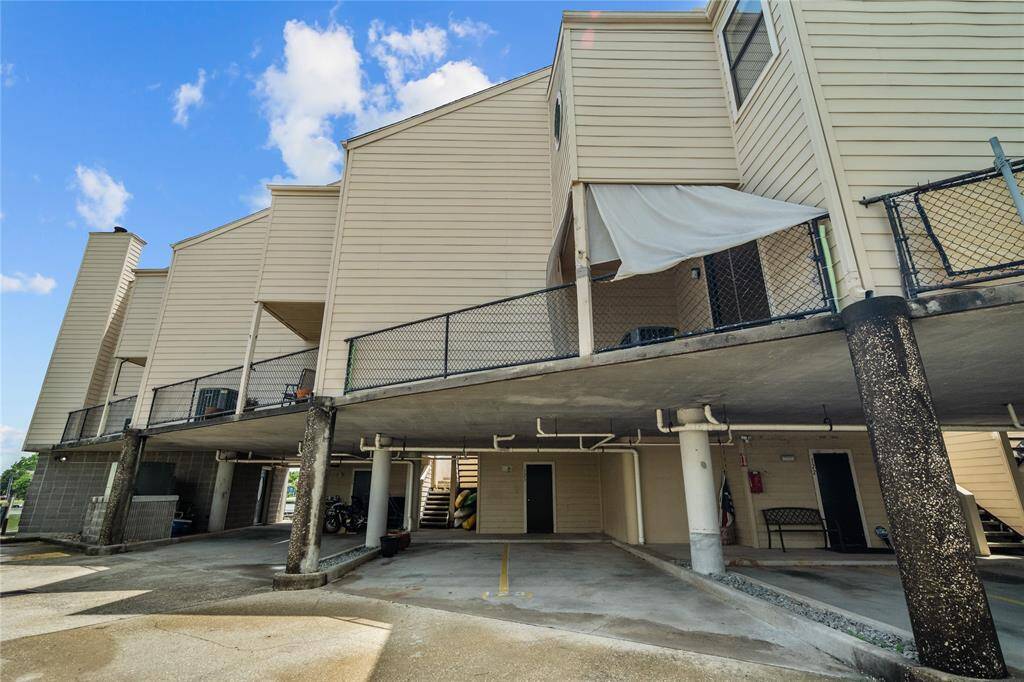
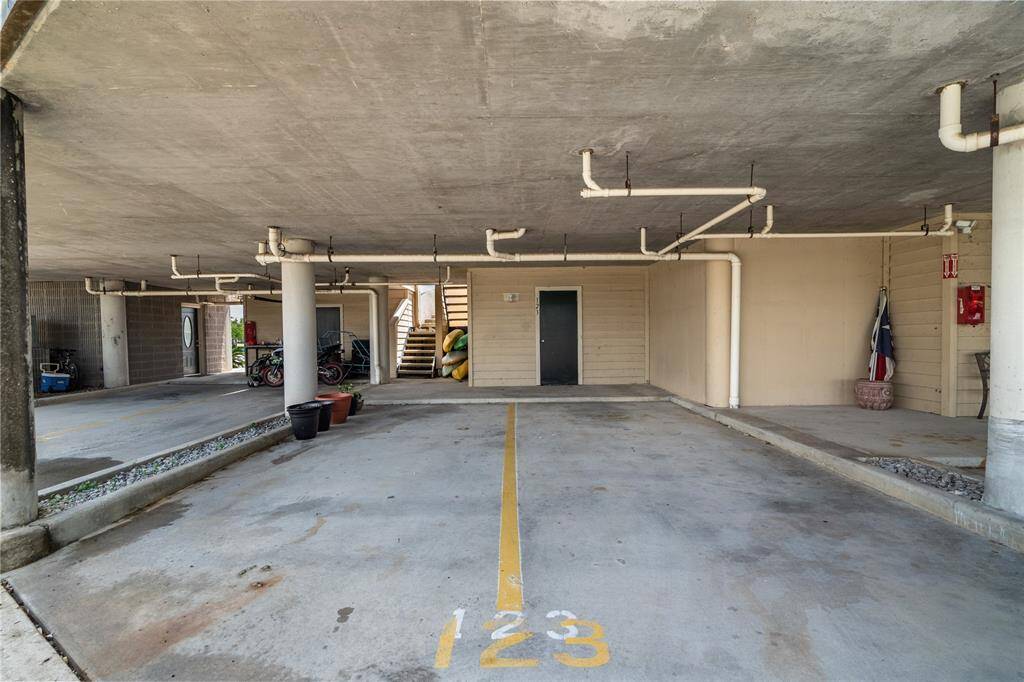
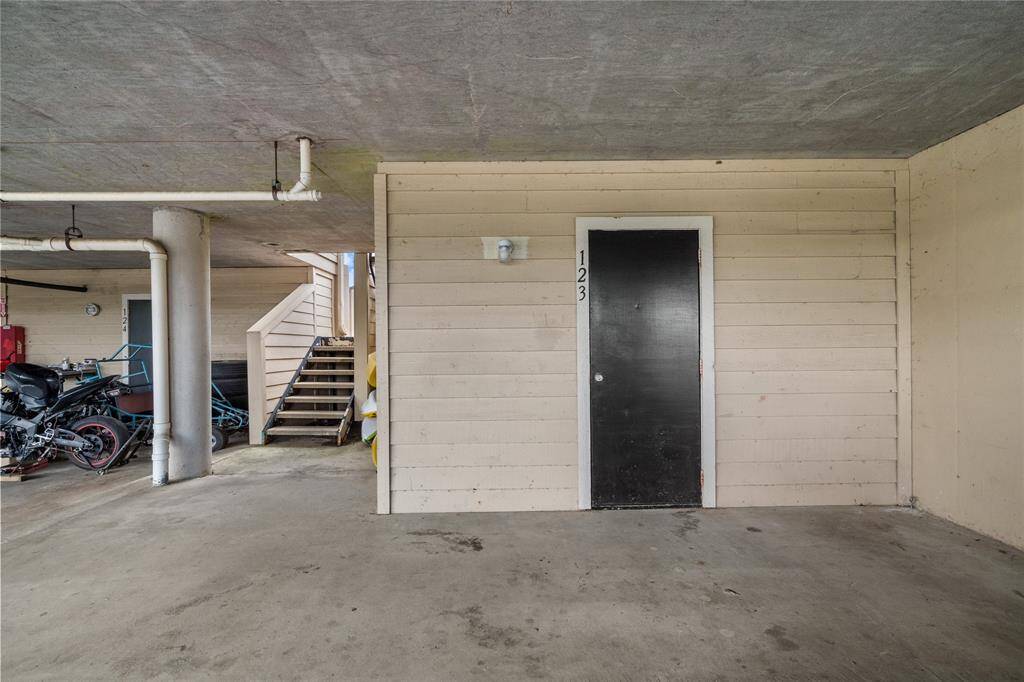
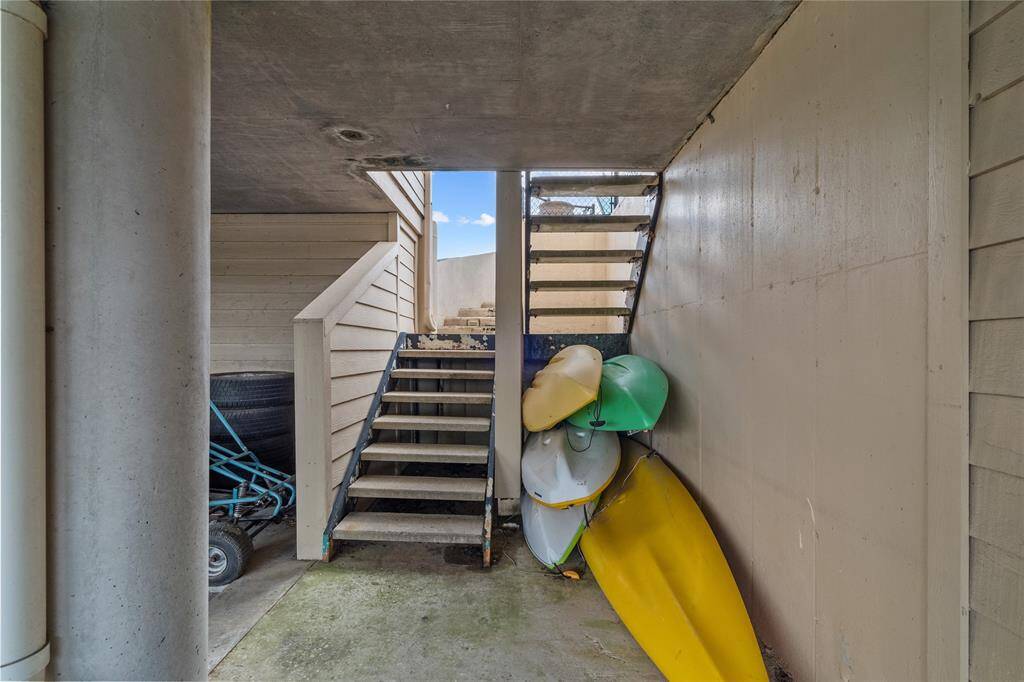
Request More Information
About 1140 Marina Bay Dr #123B
The location of this 2 bedroom 2 1/2 bath waterfront/water view condo is the best! Each bedroom has an en-suite bath and there is a powder room down. The family room features a wood burning fireplace and a patio overlooking Clear Lake and the Moon Caye swimming pool. Recent appliances and water heater. The 2nd patio/balcony has views of the boat slips and Clear lake. 2 covered & assigned parking spaces, a designated storage unit and a 30' deeper water boat slip with water and electricity. Recent appliances and water heater. The HOA covers water, trash, exterior insurance and water/electricity to the boat slip.
Highlights
1140 Marina Bay Dr #123B
$185,000
Townhouse/Condo
1,177 Home Sq Ft
Houston 77565
2 Beds
2 Full / 1 Half Baths
General Description
Taxes & Fees
Tax ID
518500020123000
Tax Rate
1.5098%
Taxes w/o Exemption/Yr
$4,304 / 2023
Maint Fee
Yes / $403 Monthly
Maintenance Includes
Exterior Building, Grounds, Insurance, Recreational Facilities, Water and Sewer
Room/Lot Size
Kitchen
8x11
1st Bed
12x14
2nd Bed
14x14
Interior Features
Fireplace
1
Floors
Carpet, Tile, Vinyl Plank
Heating
Central Electric
Cooling
Central Electric
Bedrooms
1 Bedroom Up, Primary Bed - 2nd Floor
Dishwasher
Yes
Range
Yes
Disposal
Yes
Microwave
Yes
Oven
Single Oven
Energy Feature
Ceiling Fans, Digital Program Thermostat, High-Efficiency HVAC
Interior
Balcony, Refrigerator Included, Window Coverings
Loft
No
Exterior Features
Foundation
Pier & Beam, Slab on Builders Pier
Roof
Composition
Exterior Type
Cement Board
Water Sewer
Public Sewer, Public Water, Water District
Exterior
Balcony, Partially Fenced, Patio/Deck, Side Green Space
Private Pool
No
Area Pool
Yes
New Construction
No
Listing Firm
Schools (CLEARC - 9 - Clear Creek)
| Name | Grade | Great School Ranking |
|---|---|---|
| Stewart Elem (Clear Creek) | Elementary | 5 of 10 |
| Bayside Intermediate | Middle | 6 of 10 |
| Clear Falls High | High | 6 of 10 |
School information is generated by the most current available data we have. However, as school boundary maps can change, and schools can get too crowded (whereby students zoned to a school may not be able to attend in a given year if they are not registered in time), you need to independently verify and confirm enrollment and all related information directly with the school.

