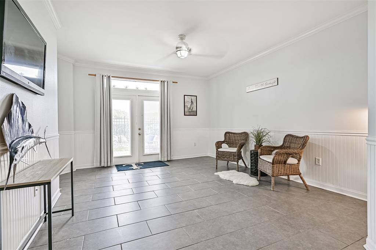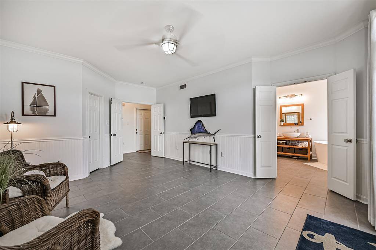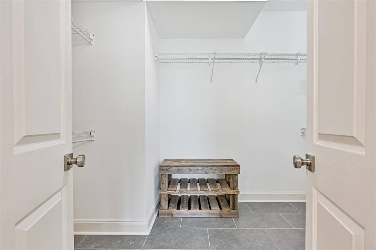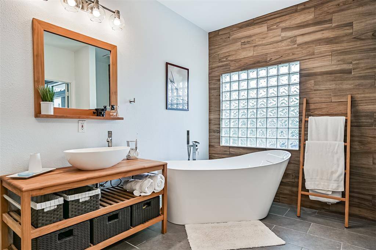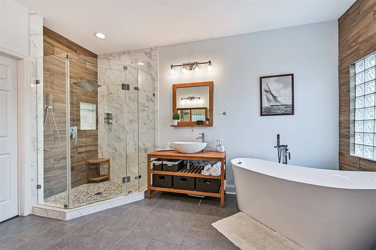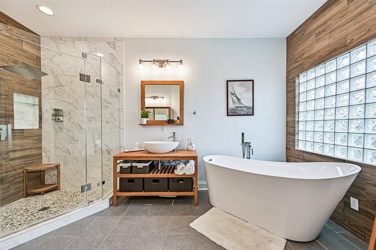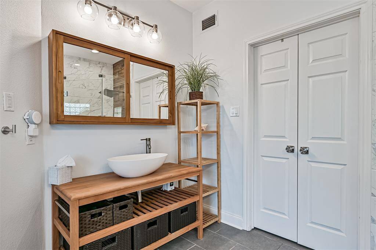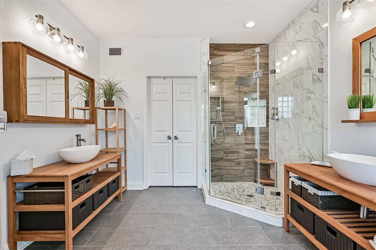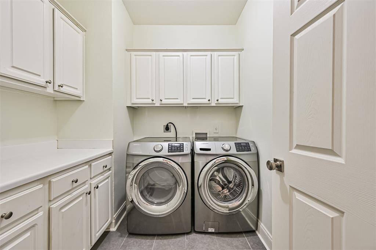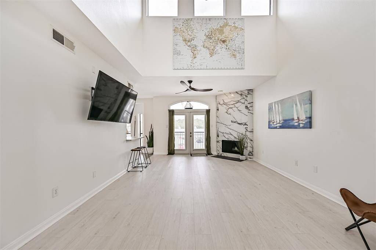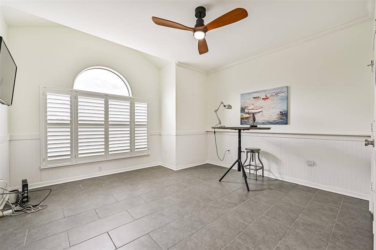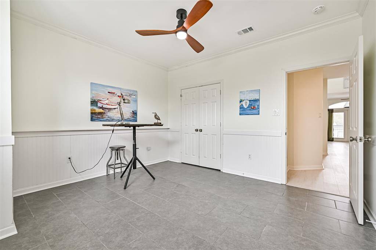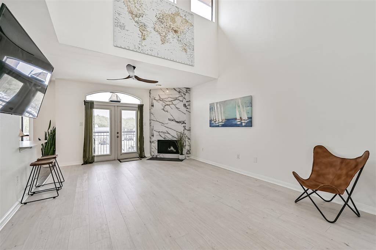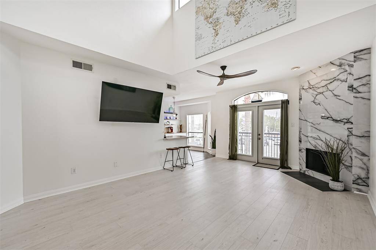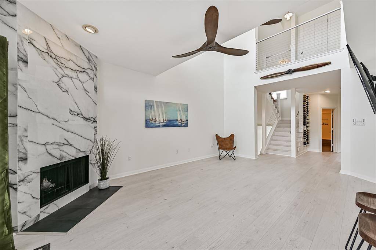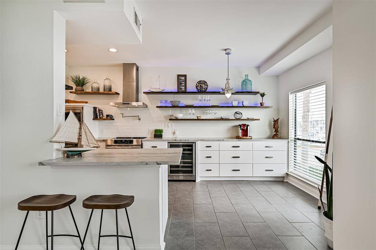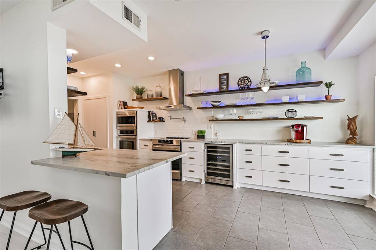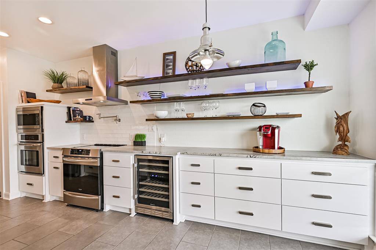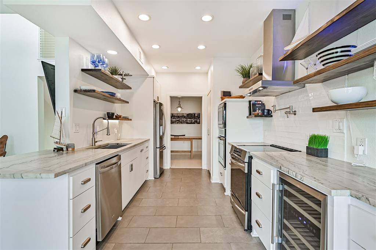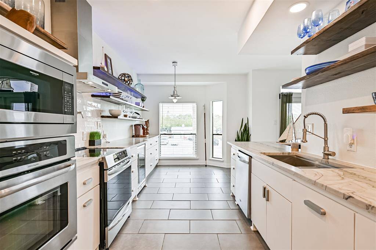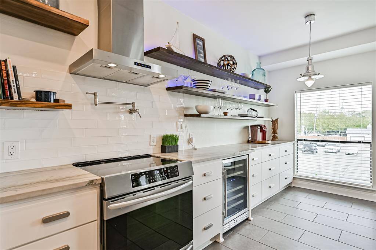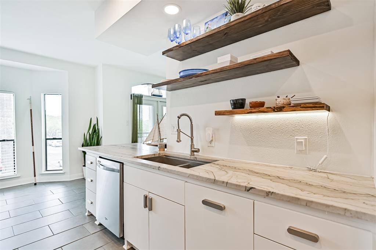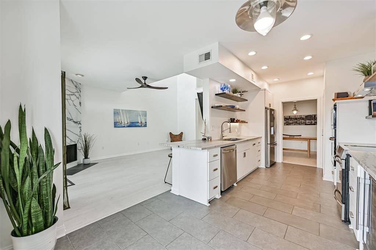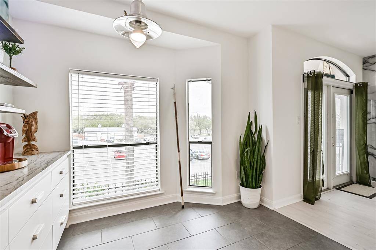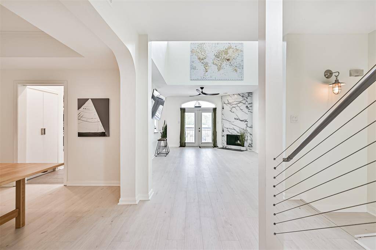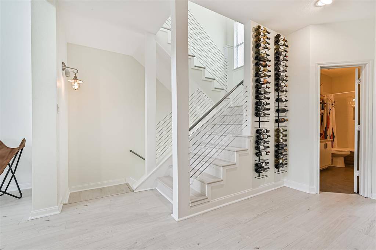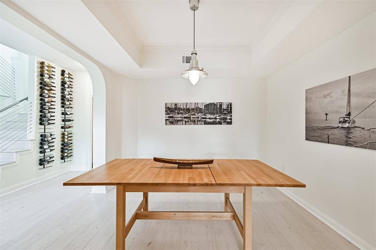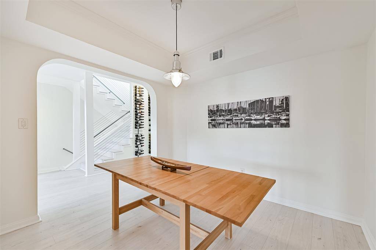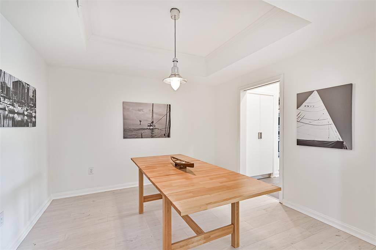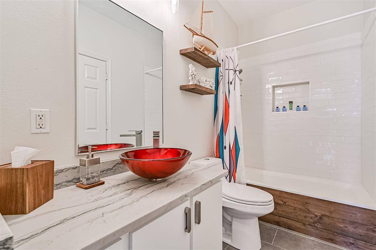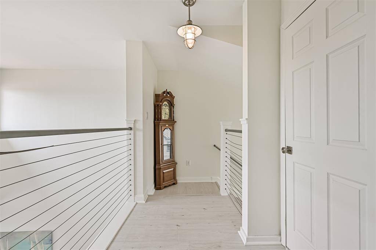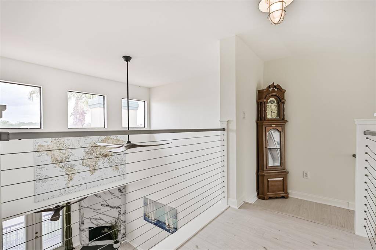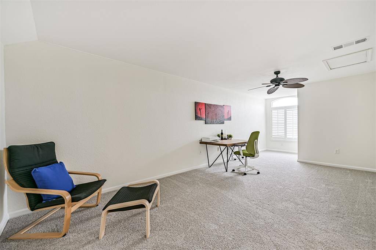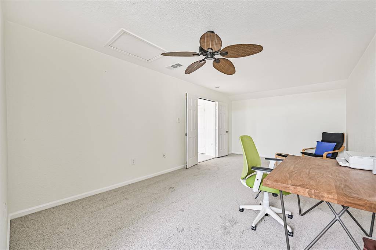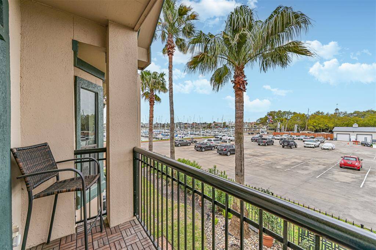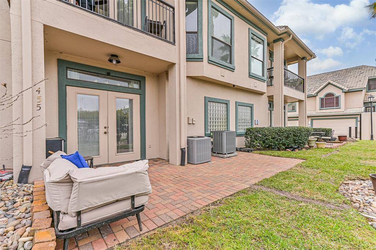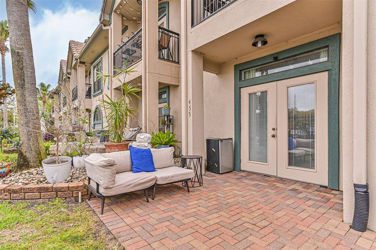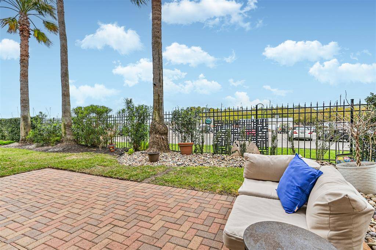455 Mariners Drive, Houston, Texas 77565
$399,900
2 Beds
2 Full Baths
Townhouse/Condo
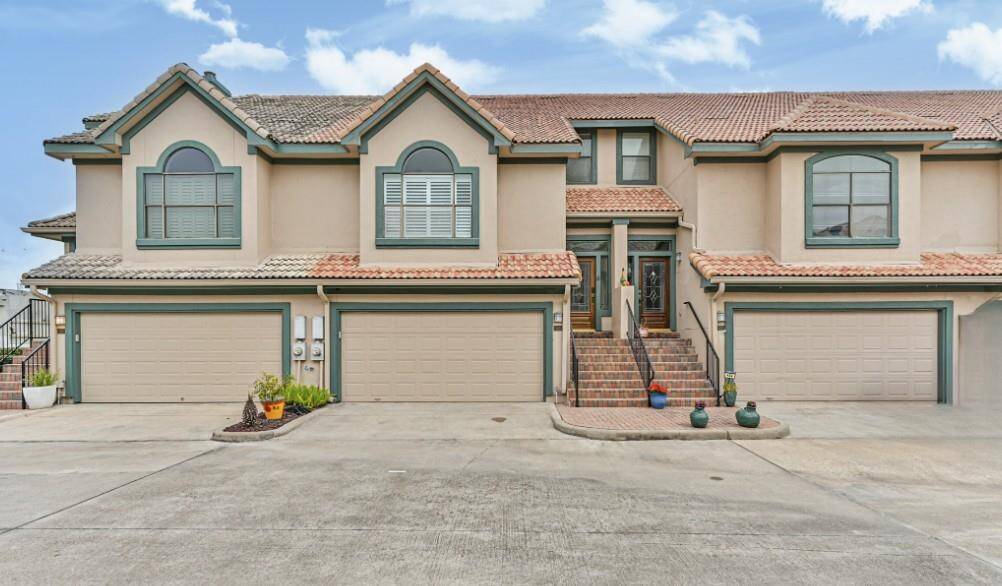

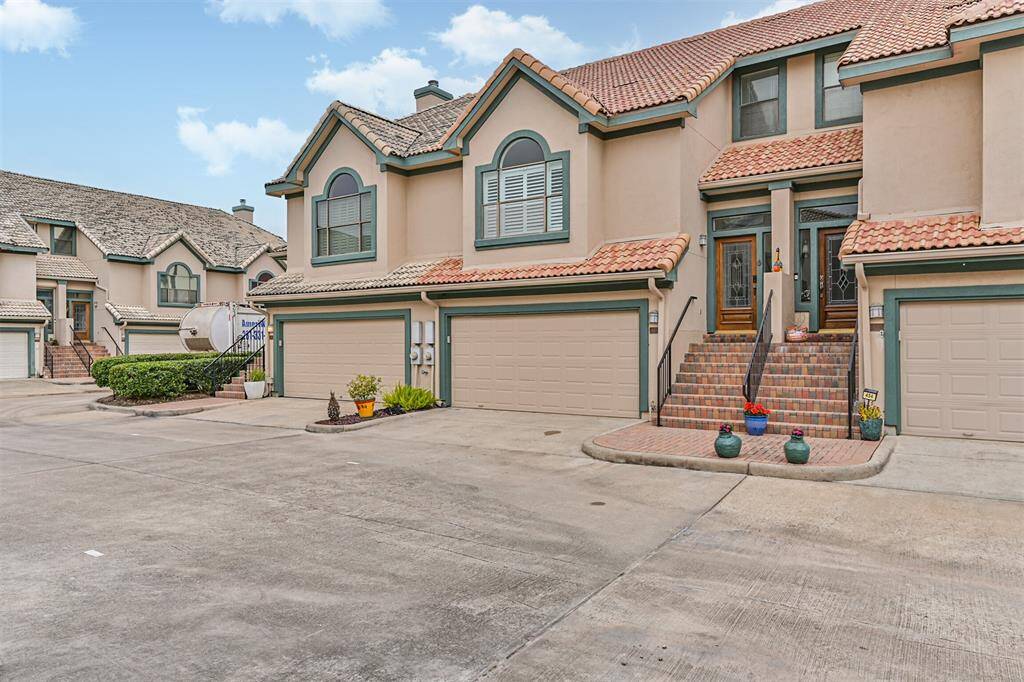
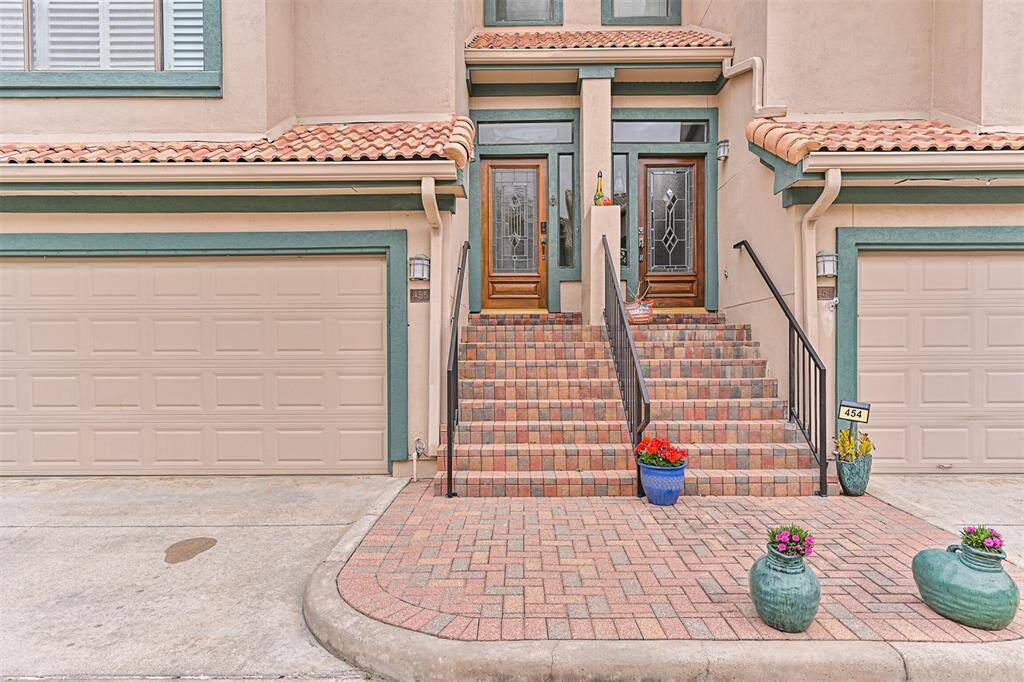
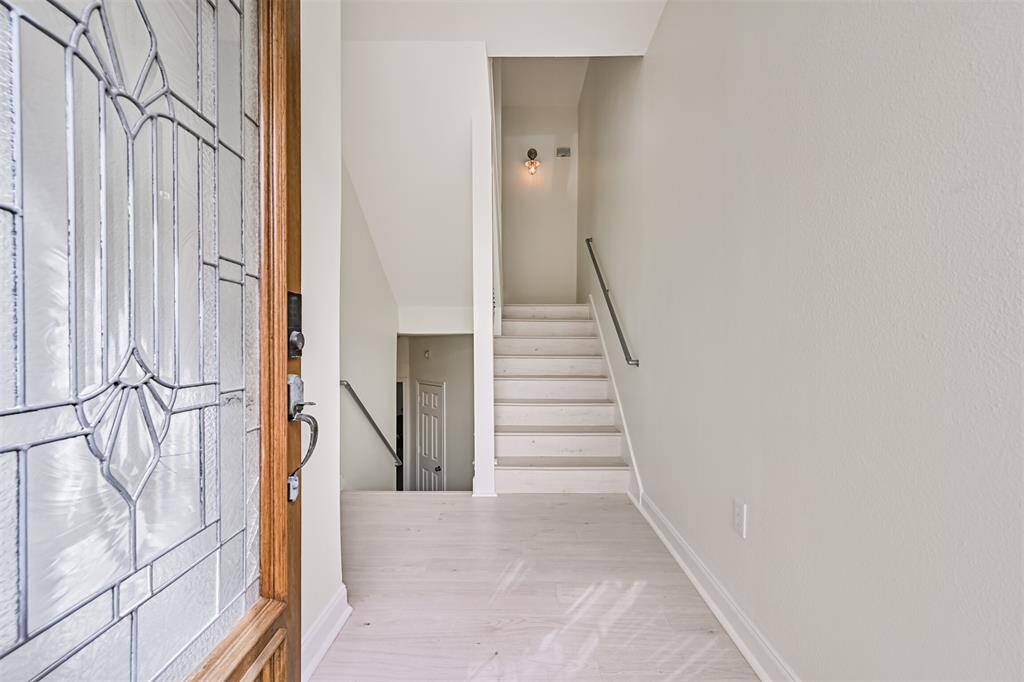
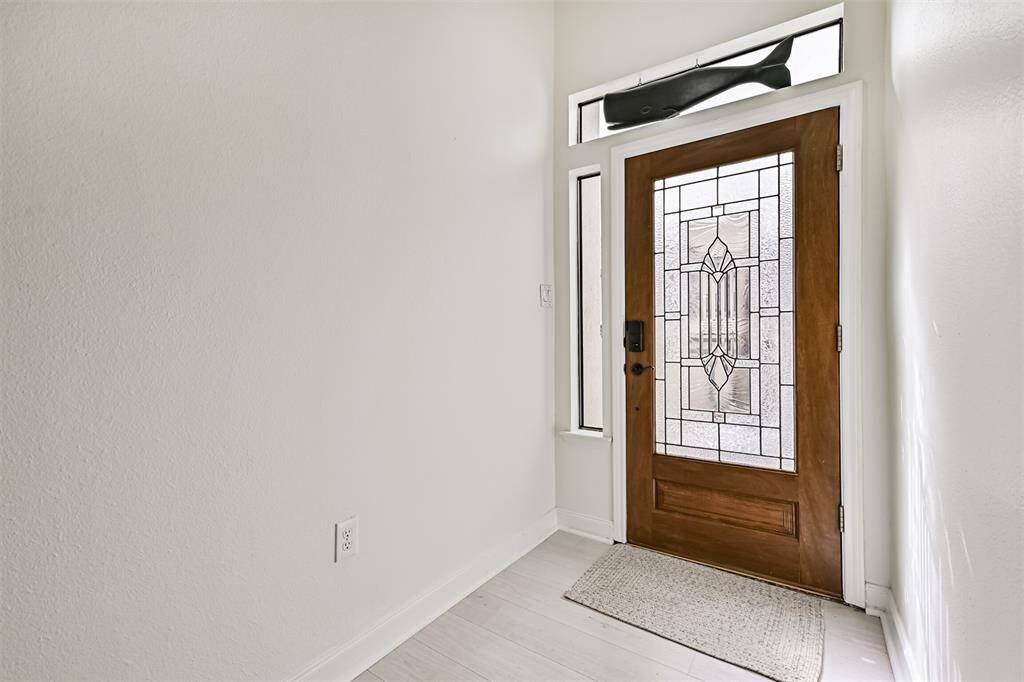
Request More Information
About 455 Mariners Drive
Enjoy the resort lifestyle and discover modern elegance in this beautifully updated townhome situated between two marinas! The first-floor features the primary suite with double doors leading out to a private patio, a spa-like bathroom including a walk-in shower, spa tub and large walk-in closet. The second level, where the living room is highlighted by a beautifully added marble fireplace and double doors open to a charming balcony, offering fresh air and a great spot to relax. The kitchen is a chef's dream, featuring open shelves, gorgeous granite countertops that elevate the homes aesthetic. The adjacent formal dining room provides an elegant space for hosting guests. The third level, you'll find a versatile flex space that can be transformed to suit your needs. Modern updates and stylish touches can be found throughout, making this townhome both move-in ready and effortlessly chic. Enjoy the private community pool, hot tub, and more. Don't miss out on this incredible opportunity!
Highlights
455 Mariners Drive
$399,900
Townhouse/Condo
2,184 Home Sq Ft
Houston 77565
2 Beds
2 Full Baths
General Description
Taxes & Fees
Tax ID
606900000005000
Tax Rate
1.6715%
Taxes w/o Exemption/Yr
$6,375 / 2024
Maint Fee
Yes / $240 Monthly
Maintenance Includes
Grounds, Limited Access Gates
Room/Lot Size
Living
14 X 20
Dining
11 X 11
Kitchen
12 X 9
Breakfast
10 X 9
1st Bed
13 X 16
2nd Bed
13 X 13
Interior Features
Fireplace
1
Floors
Carpet, Laminate, Tile, Wood
Countertop
Granite
Heating
Central Electric, Zoned
Cooling
Central Electric, Zoned
Bedrooms
1 Bedroom Up, Primary Bed - 1st Floor
Dishwasher
Yes
Range
Yes
Disposal
Yes
Microwave
Yes
Oven
Electric Oven
Energy Feature
Ceiling Fans, Digital Program Thermostat
Interior
Balcony, Fire/Smoke Alarm, High Ceiling, Prewired for Alarm System, Split Level, Wine/Beverage Fridge
Loft
Maybe
Exterior Features
Foundation
Slab
Roof
Tile
Exterior Type
Stucco
Water Sewer
Public Sewer, Public Water
Exterior
Balcony, Controlled Access, Front Green Space, Partially Fenced, Patio/Deck, Satellite Dish
Private Pool
No
Area Pool
Yes
New Construction
No
Front Door
South
Listing Firm
Schools (CLEARC - 9 - Clear Creek)
| Name | Grade | Great School Ranking |
|---|---|---|
| Stewart Elem (Clear Creek) | Elementary | 4 of 10 |
| Bayside Intermediate | Middle | 6 of 10 |
| Clear Falls High | High | 6 of 10 |
School information is generated by the most current available data we have. However, as school boundary maps can change, and schools can get too crowded (whereby students zoned to a school may not be able to attend in a given year if they are not registered in time), you need to independently verify and confirm enrollment and all related information directly with the school.

