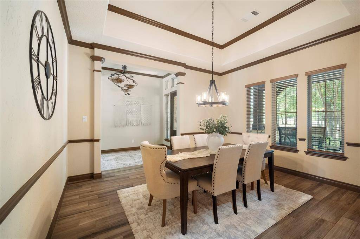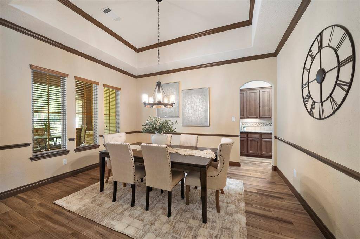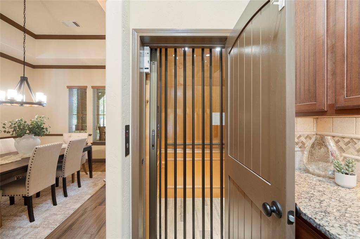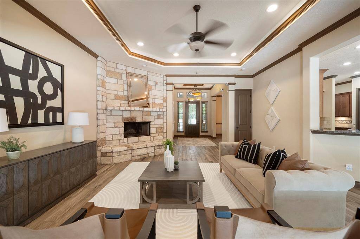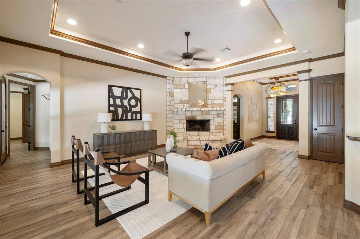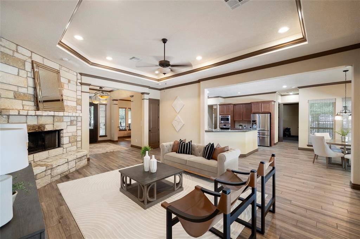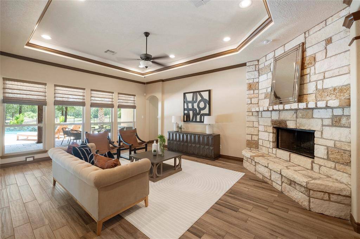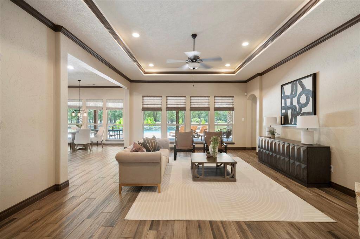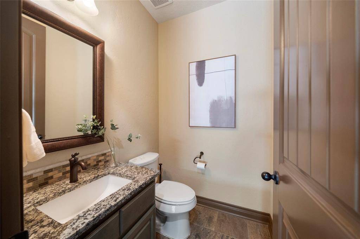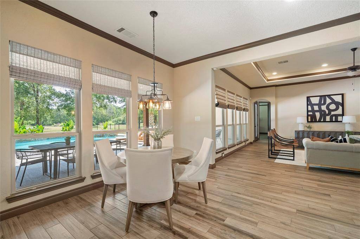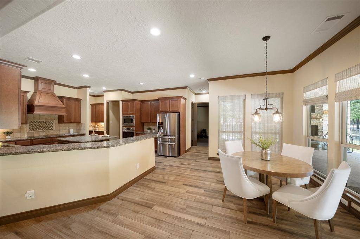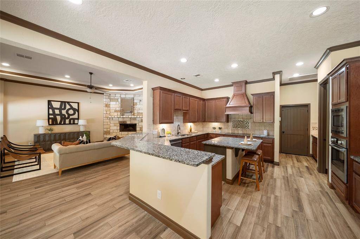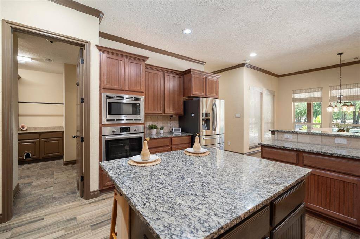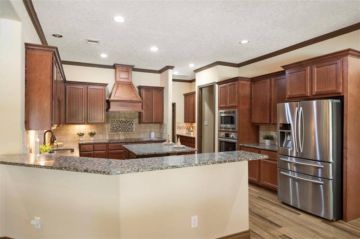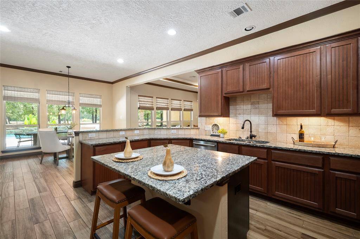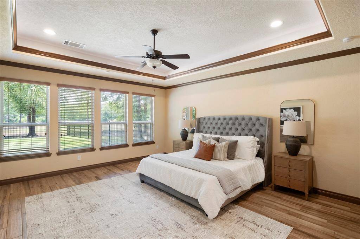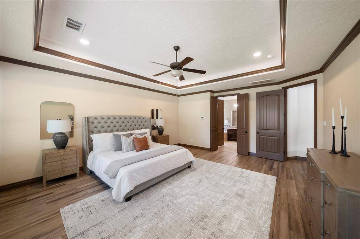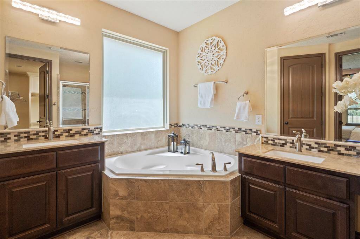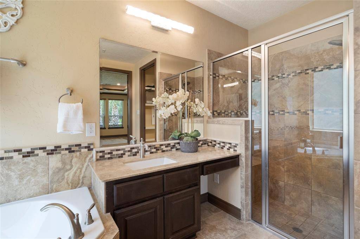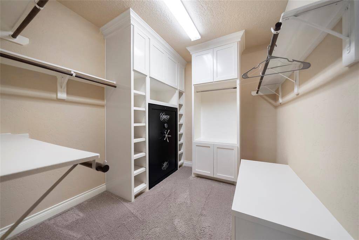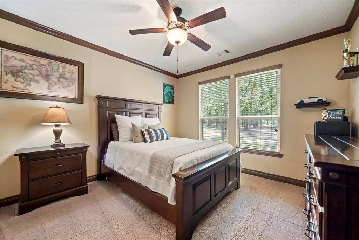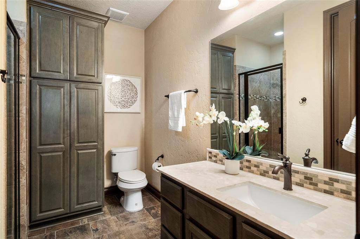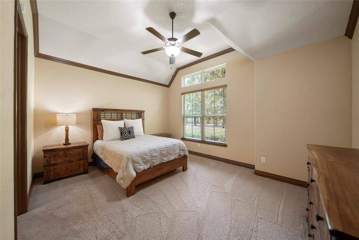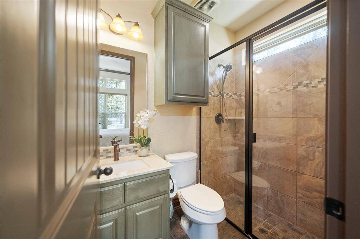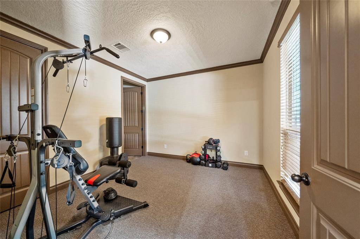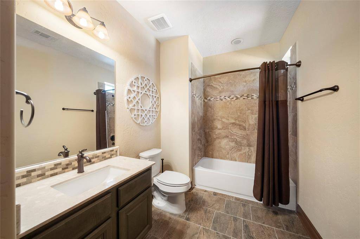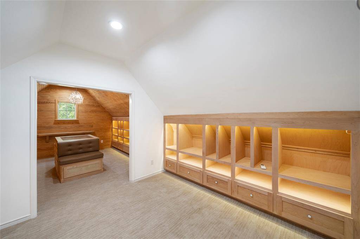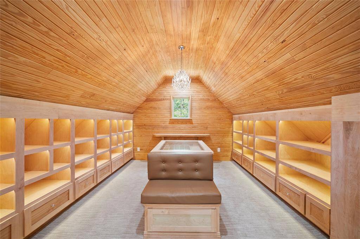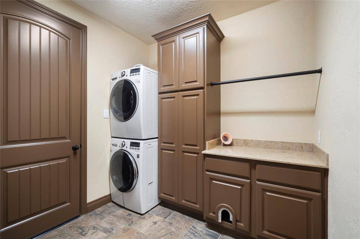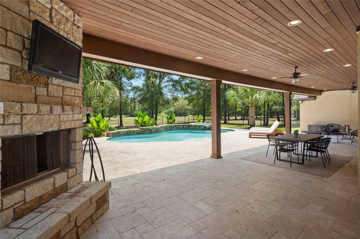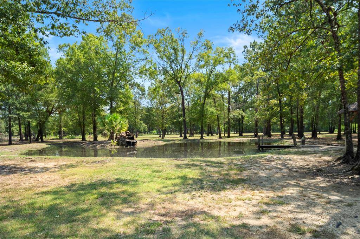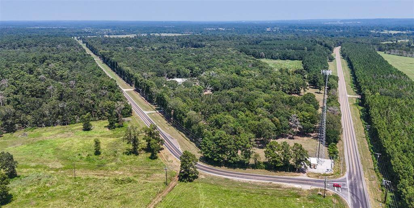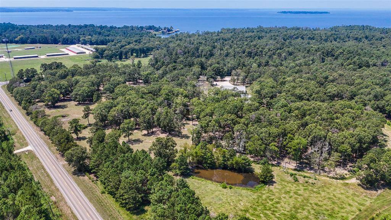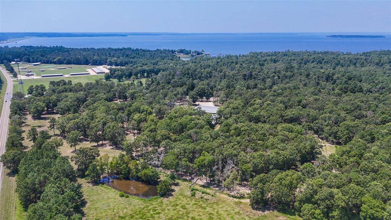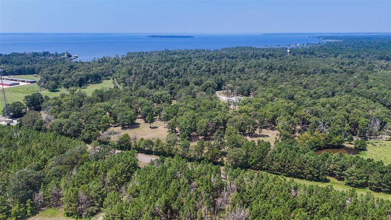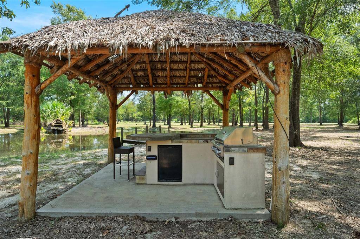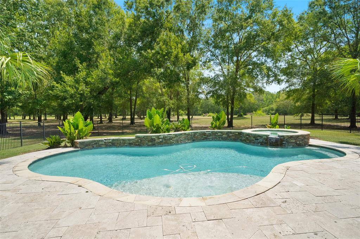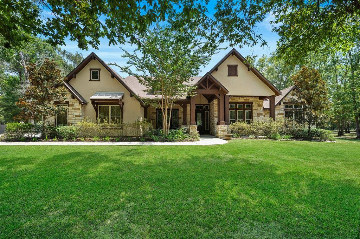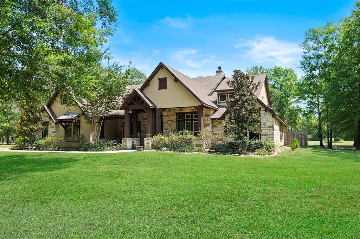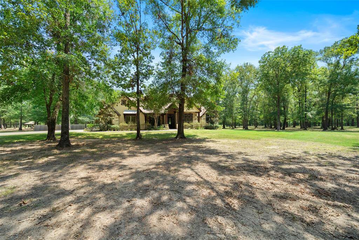11399 Fm-3126, Houston, Texas 77351
$1,200,000
4 Beds
4 Full / 1 Half Baths
Country Homes/Acreage
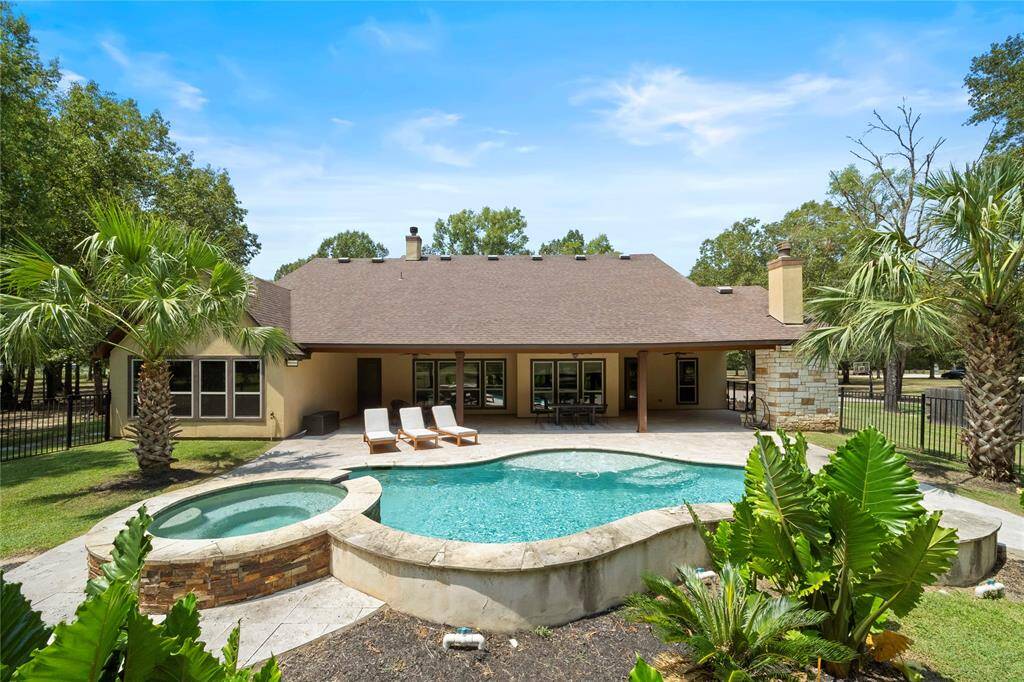

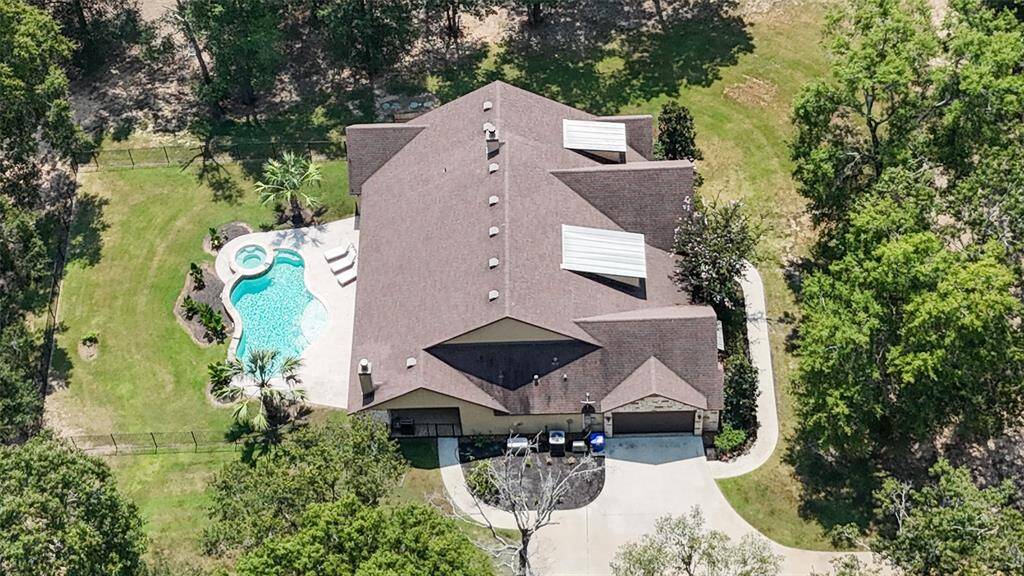
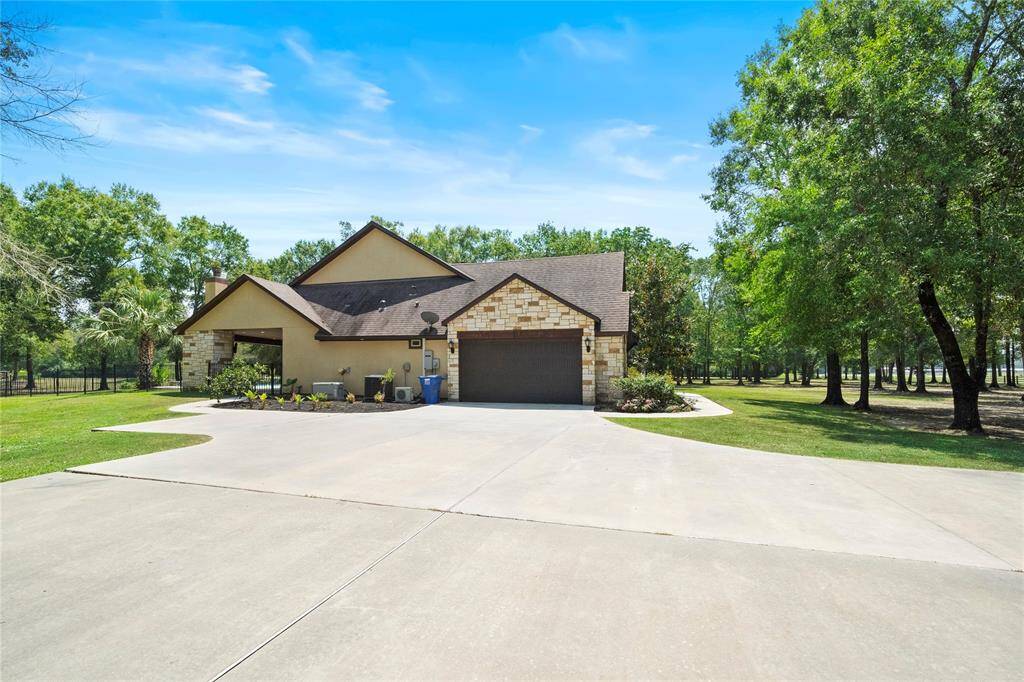
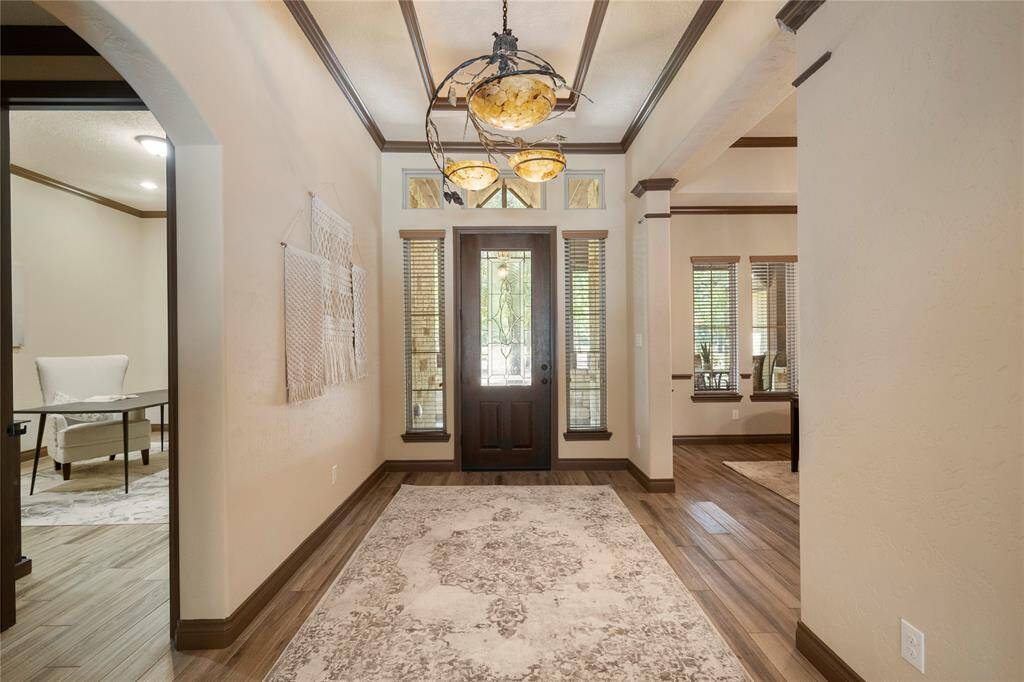
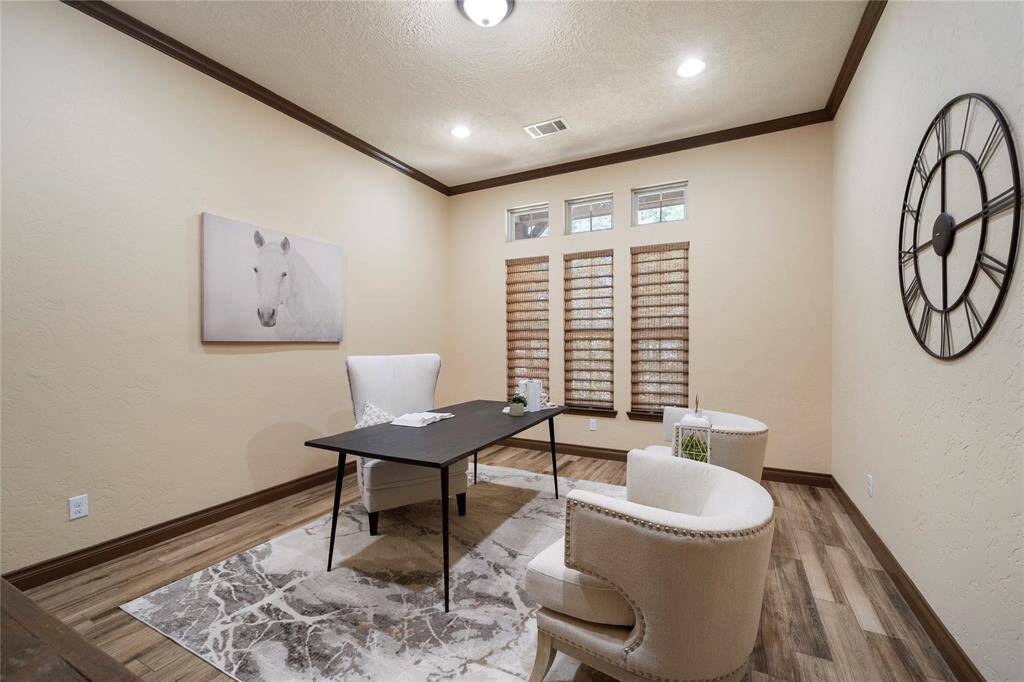
Request More Information
About 11399 Fm-3126
Nestled on 7 acres of land, with up to an additional 41 acres available, right across the street from the state park, this stunning rustic property offers luxury & privacy. Step through the inviting entry into a spacious family room with a stone fireplace, tray ceiling, & a wall of windows overlooking the outdoors. The kitchen features granite countertops, stainless steel appliances, a pantry, an island with seating, & a tile backsplash, seamlessly connecting to the breakfast room. The primary suite includes a huge walk-in closet, and a spa-like bathroom with a soaking tub, dual vanities, & a walk-in shower. All secondaries have ensuite baths. Outside, enjoy a heated pool & spa, with travertine decking, an outdoor kitchen, and two ponds. The covered patio with a fireplace enhances year-round outdoor living. Additional amenities include a formal dining room, home office, whole-house water softening system, a 22KW generator & an elevator to a bonus room!
Highlights
11399 Fm-3126
$1,200,000
Country Homes/Acreage
4,211 Home Sq Ft
Houston 77351
4 Beds
4 Full / 1 Half Baths
304,920 Lot Sq Ft
General Description
Taxes & Fees
Tax ID
10063000646
Tax Rate
1.5016%
Taxes w/o Exemption/Yr
$5,330 / 2024
Maint Fee
No
Room/Lot Size
1st Bed
20 x 17
2nd Bed
15.10 x 13
3rd Bed
12 x 13
4th Bed
12 x 12
Interior Features
Fireplace
2
Floors
Carpet, Tile
Countertop
Granite
Heating
Central Electric
Cooling
Central Electric
Connections
Electric Dryer Connections, Washer Connections
Bedrooms
2 Bedrooms Down, Primary Bed - 1st Floor
Dishwasher
Yes
Range
Yes
Disposal
Yes
Microwave
Yes
Oven
Single Oven
Energy Feature
Attic Vents, Ceiling Fans, Digital Program Thermostat, Generator, Insulated/Low-E windows, Insulation - Spray-Foam, Radiant Attic Barrier
Interior
Crown Molding, Dryer Included, Elevator, Fire/Smoke Alarm, Formal Entry/Foyer, High Ceiling, Refrigerator Included, Spa/Hot Tub, Washer Included
Loft
Maybe
Exterior Features
Foundation
Slab
Water Sewer
Aerobic, Well
Private Pool
Yes
Area Pool
Yes
Access
Driveway Gate
Lot Description
Cleared, Wooded
New Construction
No
Listing Firm
Schools (LIVING - 103 - Livingston)
| Name | Grade | Great School Ranking |
|---|---|---|
| Other | Elementary | None of 10 |
| Livingston Jr High | Middle | 4 of 10 |
| Livingston High | High | 2 of 10 |
School information is generated by the most current available data we have. However, as school boundary maps can change, and schools can get too crowded (whereby students zoned to a school may not be able to attend in a given year if they are not registered in time), you need to independently verify and confirm enrollment and all related information directly with the school.

