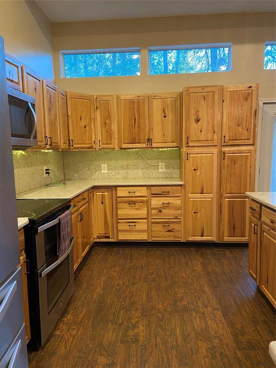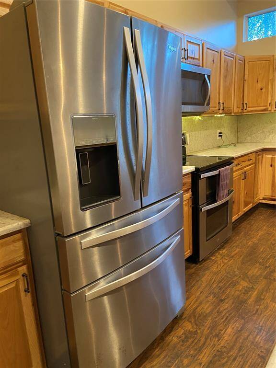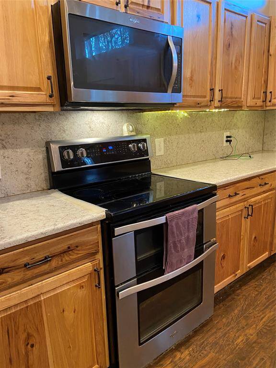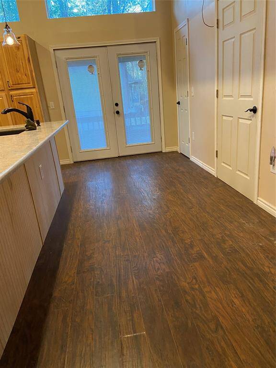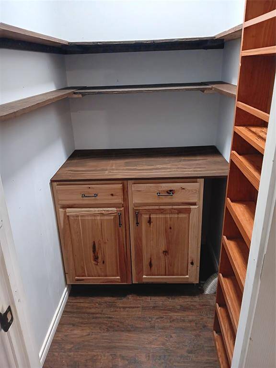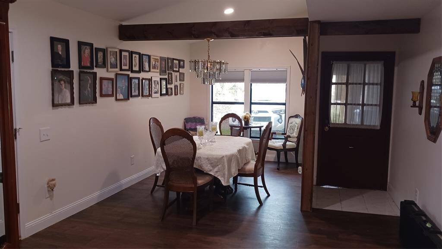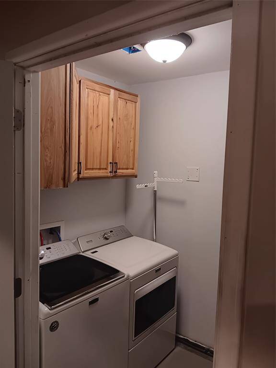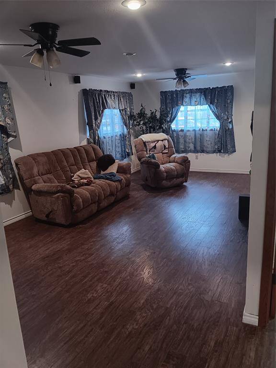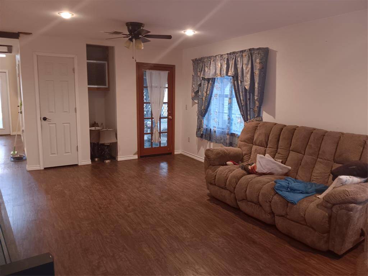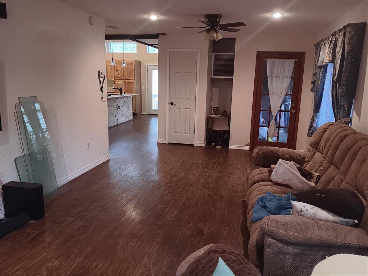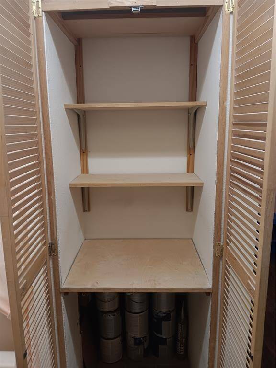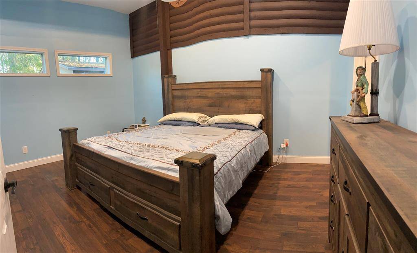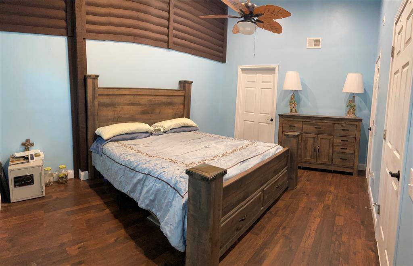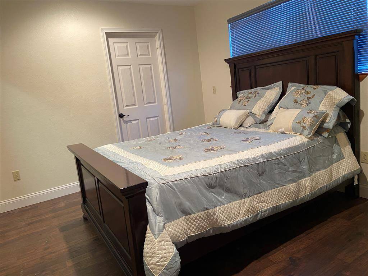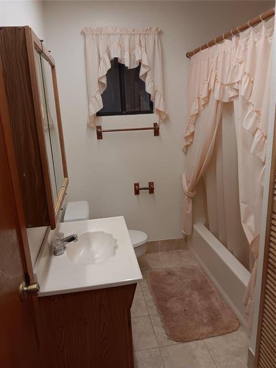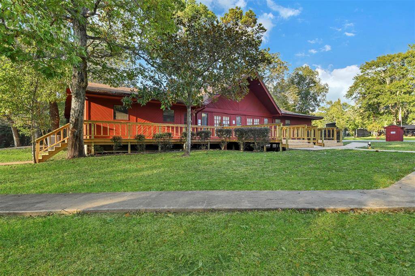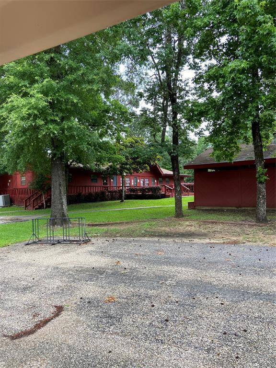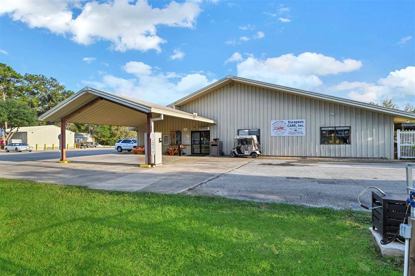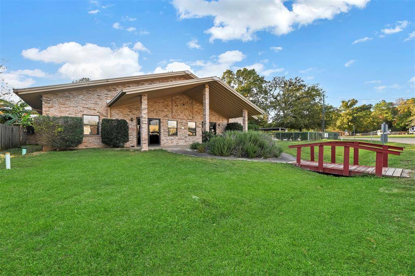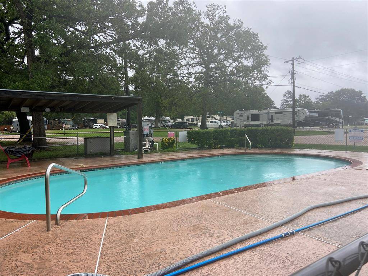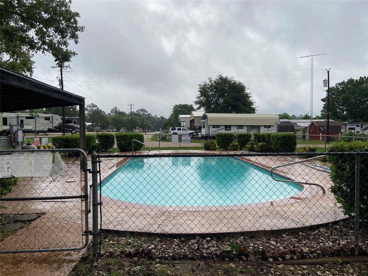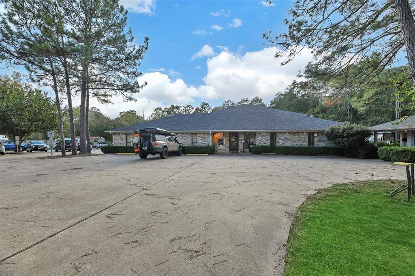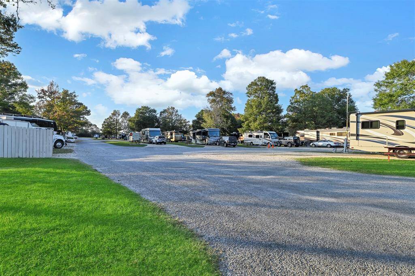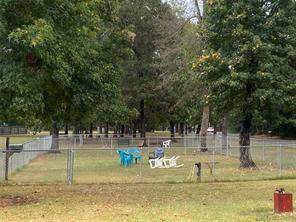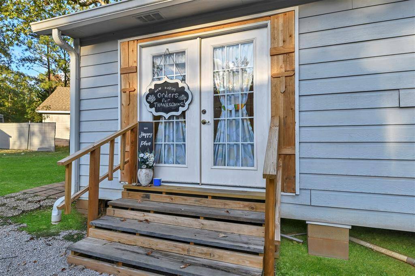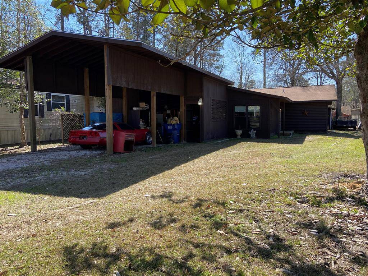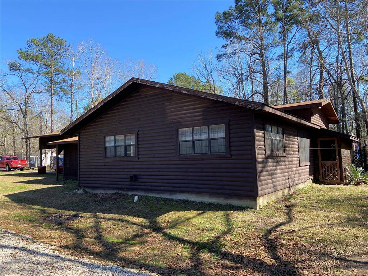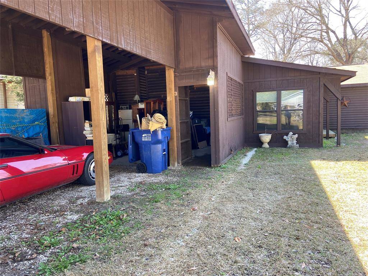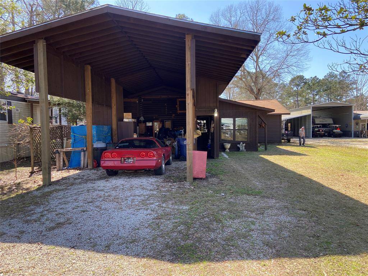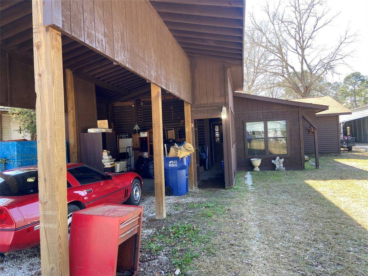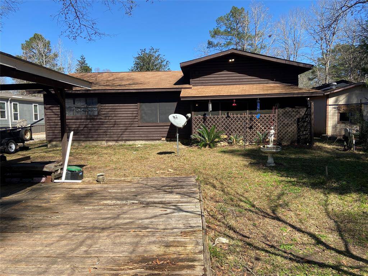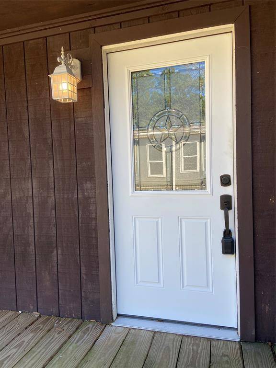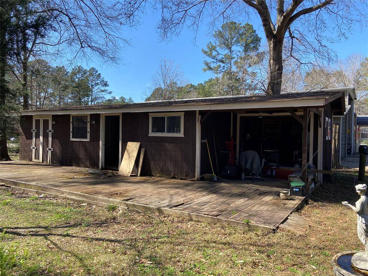180 Sunrise Drive, Houston, Texas 77351
This Property is Off-Market
2 Beds
2 Full Baths
Single-Family
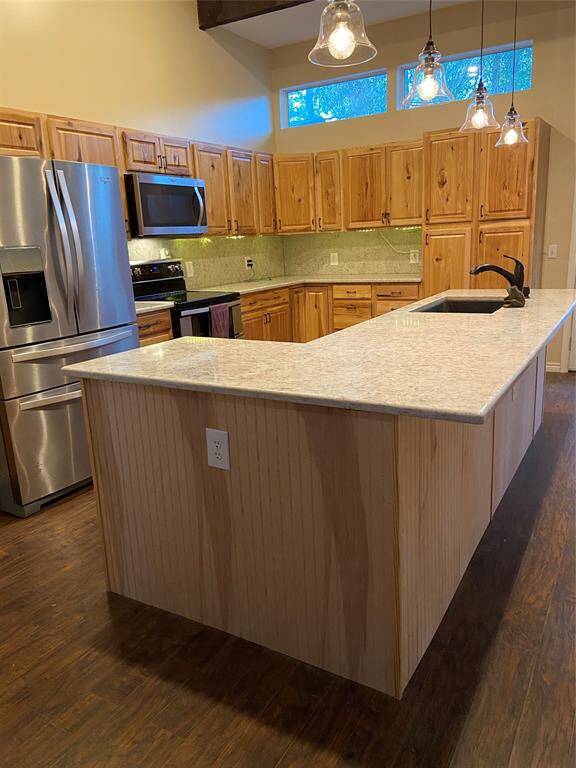

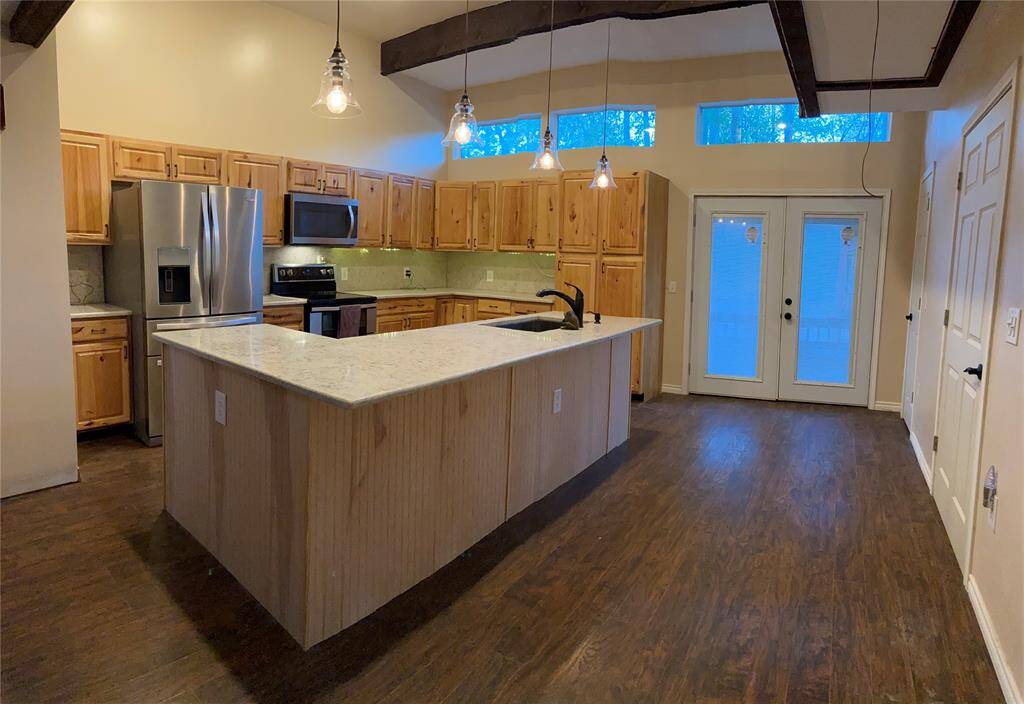
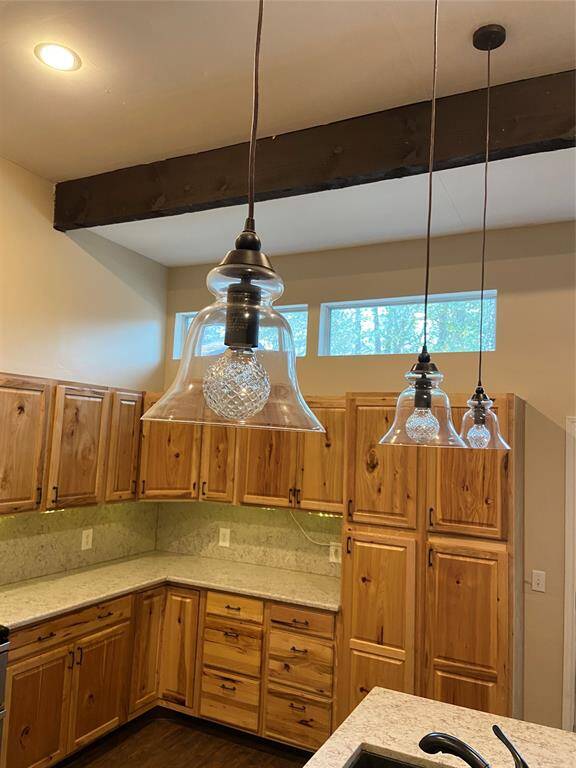
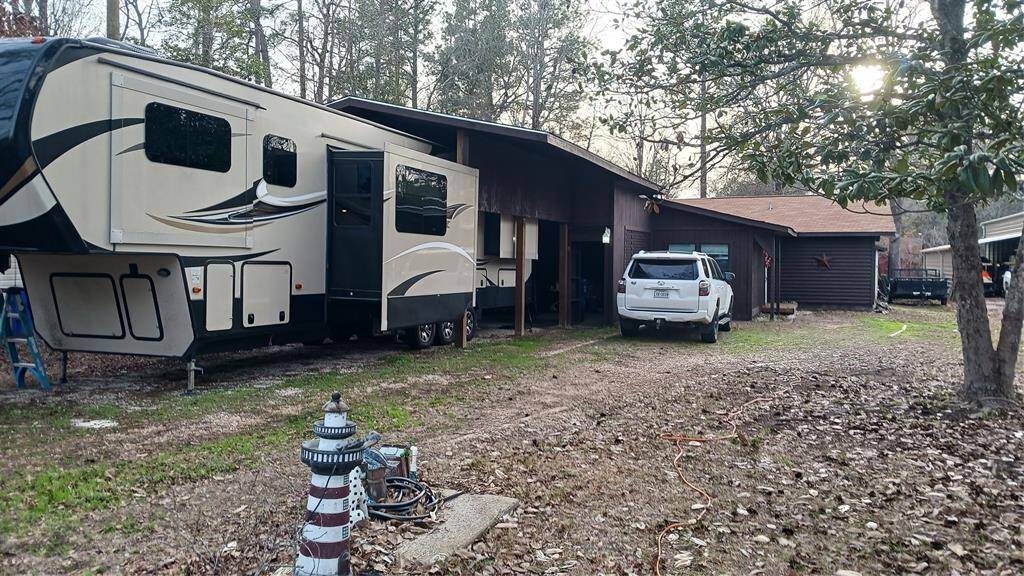
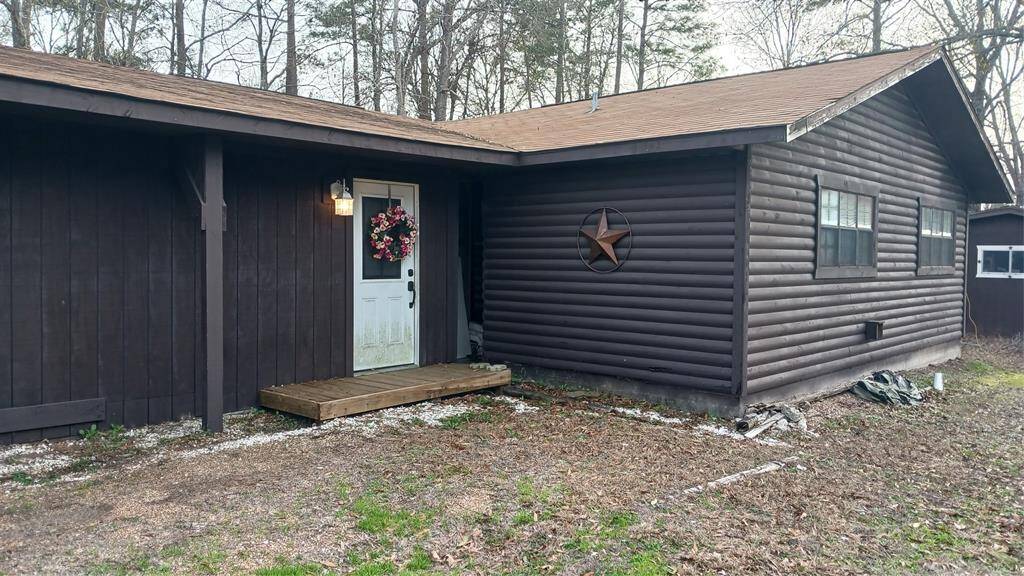
Get Custom List Of Similar Homes
About 180 Sunrise Drive
Home in Escapees Park offers the perfect blend of comfort and functionality:
Spacious High Ceilings create an open, airy atmosphere throughout the home
Modern Hickory Cabinets in the kitchen, providing both beauty and durability
Large Quartz Countertop & Bar Area ideal for cooking, entertaining, or casual dining
New Roof (7 years old) for peace of mind and long-term value
RV Parking with easy access, perfect for those who travel or enjoy recreational vehicles
Access to Numerous Amenities & Social Clubs, making it easy to stay active and engaged
Transferable Whole Home Warranty for added security and protection
18x42 Shop Area, providing plenty of space for hobbies, storage, or a workshop
Escapees Park offers a vibrant, welcoming community with everything you need to enjoy your years to the fullest!
Highlights
180 Sunrise Drive
$174,900
Single-Family
1,362 Home Sq Ft
Houston 77351
2 Beds
2 Full Baths
14,375 Lot Sq Ft
General Description
Taxes & Fees
Tax ID
R0050004300
Tax Rate
1.5304%
Taxes w/o Exemption/Yr
$2,137 / 2024
Maint Fee
Yes / $50 Annually
Maintenance Includes
Clubhouse, Grounds, Other, Recreational Facilities
Room/Lot Size
Living
23'3" x 12'
Kitchen
17' x 13'5"
3rd Bed
15'5" x 11'9"
4th Bed
11' x 10'8"
Interior Features
Fireplace
No
Floors
Laminate
Heating
Central Electric
Cooling
Central Electric
Connections
Electric Dryer Connections, Washer Connections
Bedrooms
2 Bedrooms Down, Primary Bed - 1st Floor
Dishwasher
Yes
Range
Yes
Disposal
Maybe
Microwave
Yes
Oven
Electric Oven
Energy Feature
Ceiling Fans
Interior
High Ceiling, Refrigerator Included
Loft
Maybe
Exterior Features
Foundation
Slab
Roof
Composition
Exterior Type
Wood
Water Sewer
Septic Tank, Well
Exterior
Covered Patio/Deck, Patio/Deck, Porch, Screened Porch, Storage Shed, Workshop
Private Pool
No
Area Pool
Maybe
Lot Description
Subdivision Lot
New Construction
No
Listing Firm
Schools (LIVING - 103 - Livingston)
| Name | Grade | Great School Ranking |
|---|---|---|
| Other | Elementary | None of 10 |
| Livingston Jr High | Middle | 4 of 10 |
| Livingston High | High | 2 of 10 |
School information is generated by the most current available data we have. However, as school boundary maps can change, and schools can get too crowded (whereby students zoned to a school may not be able to attend in a given year if they are not registered in time), you need to independently verify and confirm enrollment and all related information directly with the school.

