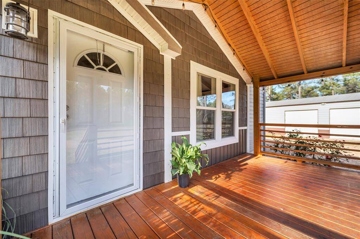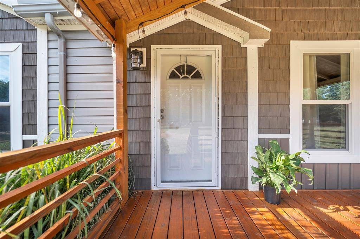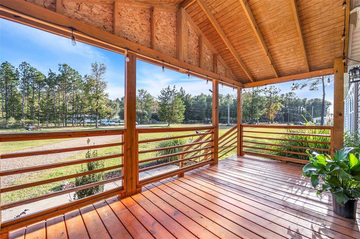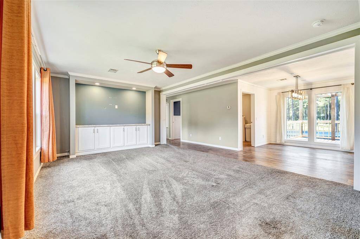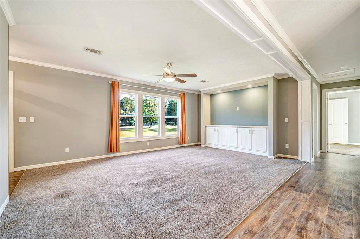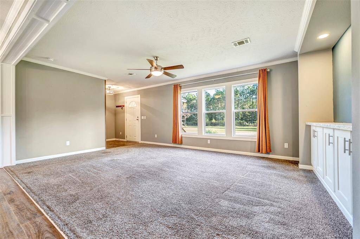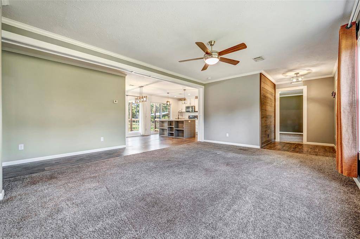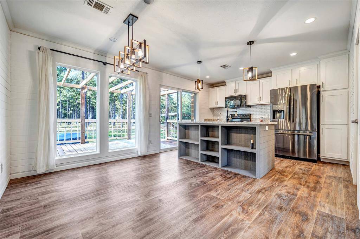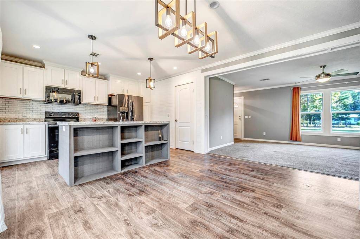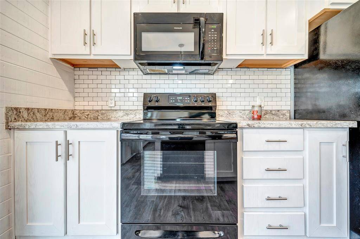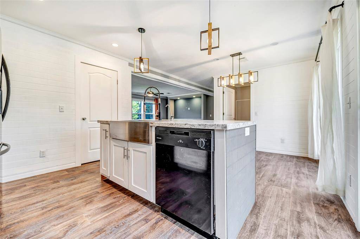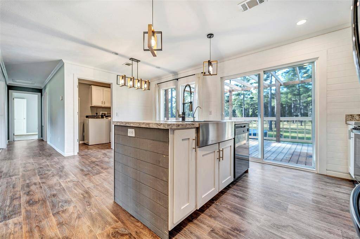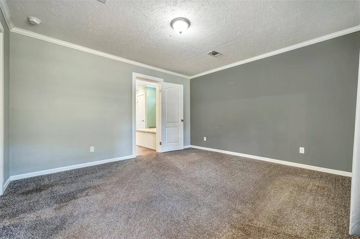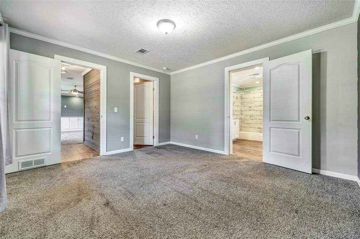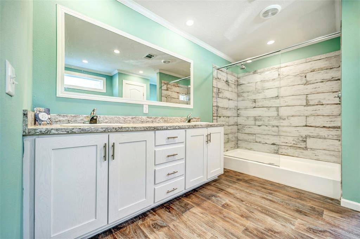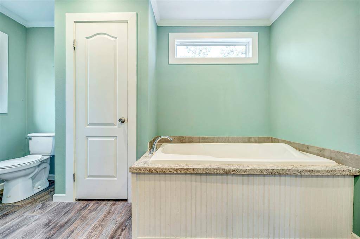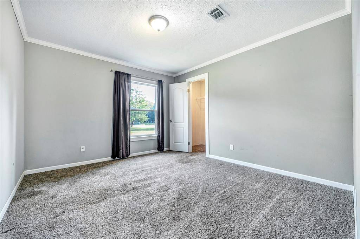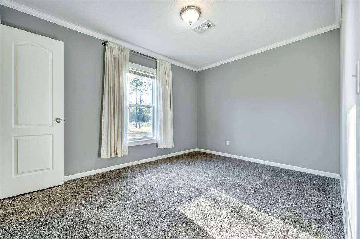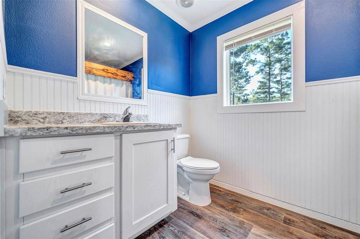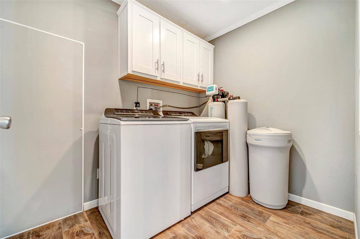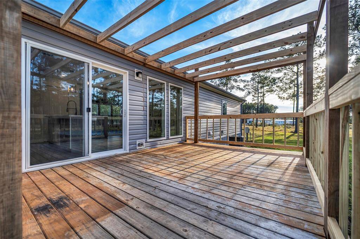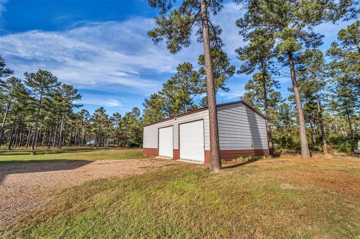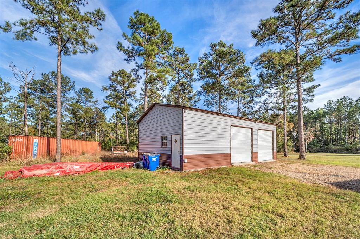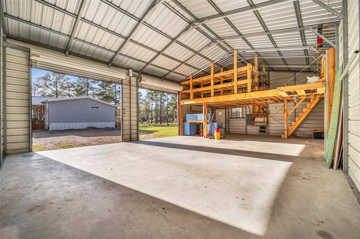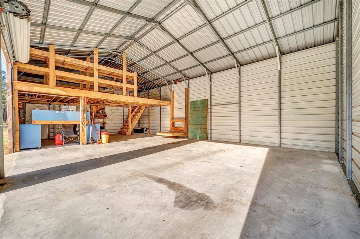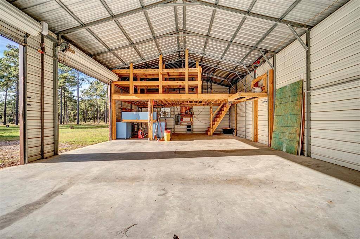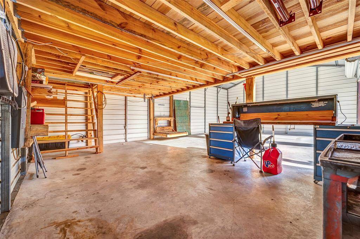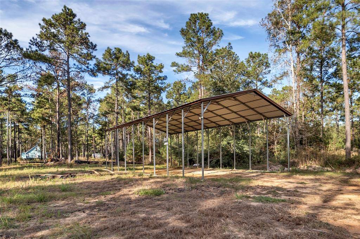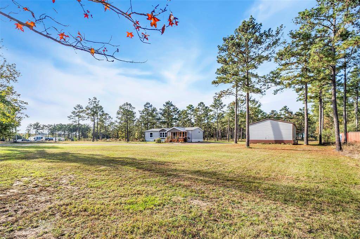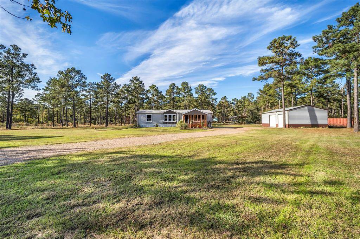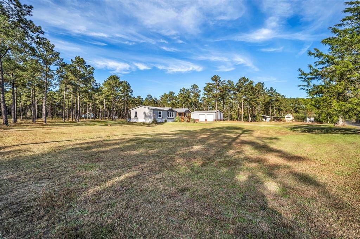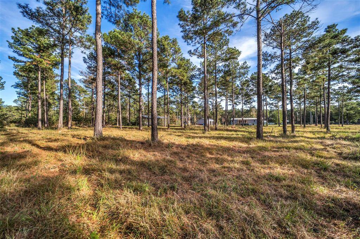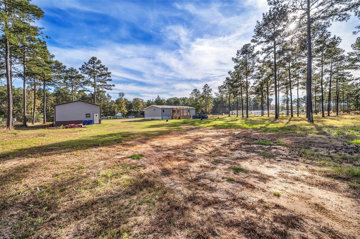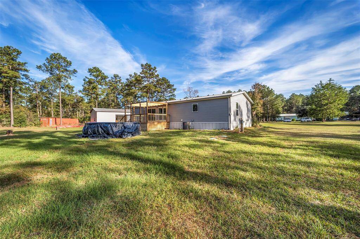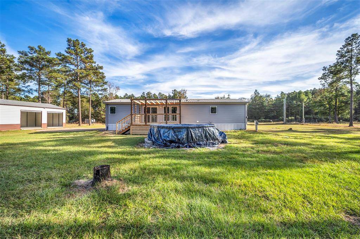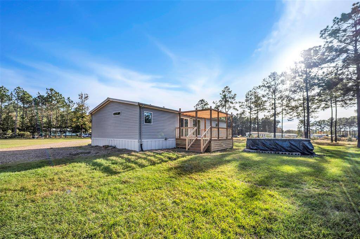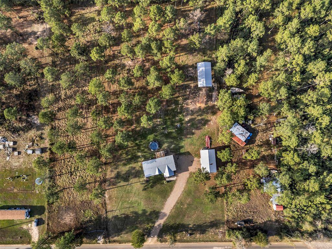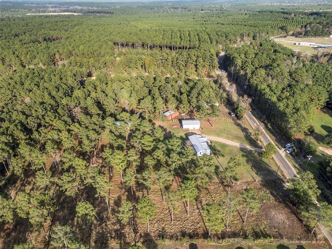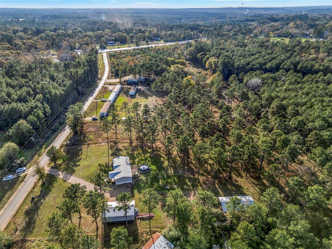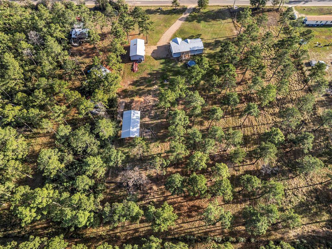361 Nettles Cemetery Road, Houston, Texas 77351
$265,000
3 Beds
2 Full Baths
Single-Family


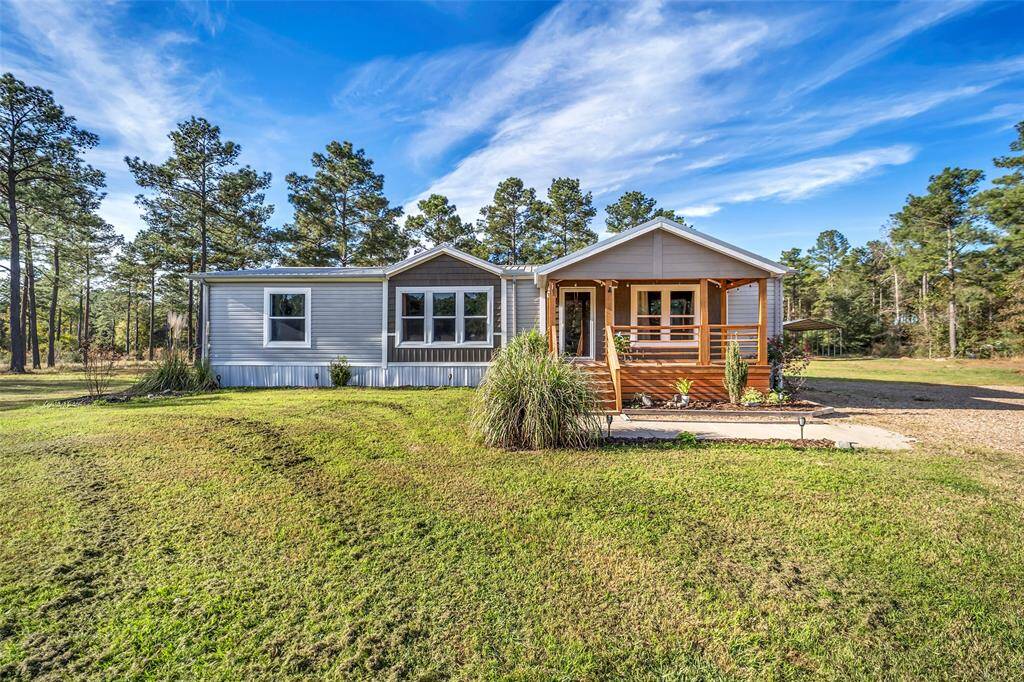



Request More Information
About 361 Nettles Cemetery Road
Escape the city and check out this home on just over 2 acres of unrestricted land. The home offers 3 bedrooms, 2 bathrooms, covered porches, workshop, 2 car garage with additional storage and an additional covered carport. The kitchen is open to the dining and living area making it perfect for entertaining and family gatherings. The bedrooms offer a split floor plan for extra privacy. Refrigerator, Water Softener, Washer and Dryer are included. Outdoors, you'll find a large, detached workshop, 2 car garage with a lift making it easy to put things away for storage and a 50 AMP RV hook up. This home has it all - a workshop for hobbies or storage, above ground pool, plenty of space for outdoor activities while still offering close proximity to Lake Livingston, local restaurants, shopping, Hwy 59 and Hwy 190.
Don't miss out on this rare find. Schedule your showing today!!
Highlights
361 Nettles Cemetery Road
$265,000
Single-Family
1,456 Home Sq Ft
Houston 77351
3 Beds
2 Full Baths
94,176 Lot Sq Ft
General Description
Taxes & Fees
Tax ID
L1370000500
Tax Rate
1.5304%
Taxes w/o Exemption/Yr
$1,060 / 2024
Maint Fee
No
Room/Lot Size
Living
19 X 12
Dining
9.5 X 12.75
Kitchen
9 X 12
1st Bed
13 X 12
3rd Bed
12.5 X 11.5
4th Bed
13 X 10
Interior Features
Fireplace
No
Floors
Carpet, Laminate
Heating
Central Electric
Cooling
Central Electric
Connections
Electric Dryer Connections, Washer Connections
Bedrooms
2 Bedrooms Down, Primary Bed - 1st Floor
Dishwasher
Maybe
Range
Yes
Disposal
Maybe
Microwave
Maybe
Oven
Gas Oven
Energy Feature
Ceiling Fans
Interior
Crown Molding, Fire/Smoke Alarm, Refrigerator Included
Loft
Maybe
Exterior Features
Foundation
Block & Beam, Other
Roof
Metal
Exterior Type
Vinyl
Water Sewer
Public Water, Septic Tank
Exterior
Back Green Space, Back Yard, Covered Patio/Deck, Not Fenced, Porch, Private Driveway, Workshop
Private Pool
Yes
Area Pool
No
Lot Description
Cleared
New Construction
No
Front Door
Southeast
Listing Firm
Schools (LIVING - 103 - Livingston)
| Name | Grade | Great School Ranking |
|---|---|---|
| Other | Elementary | None of 10 |
| Livingston Jr High | Middle | 4 of 10 |
| Livingston High | High | 2 of 10 |
School information is generated by the most current available data we have. However, as school boundary maps can change, and schools can get too crowded (whereby students zoned to a school may not be able to attend in a given year if they are not registered in time), you need to independently verify and confirm enrollment and all related information directly with the school.

