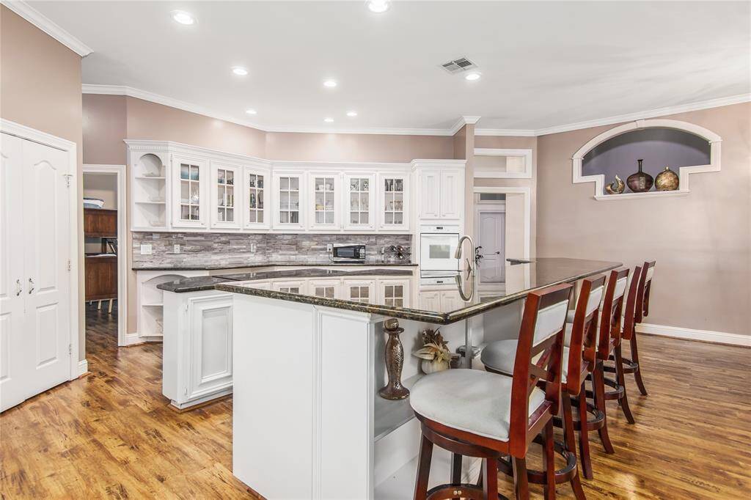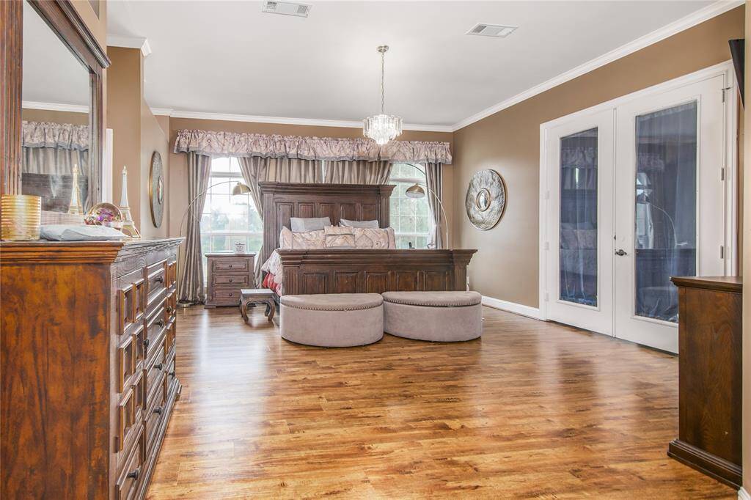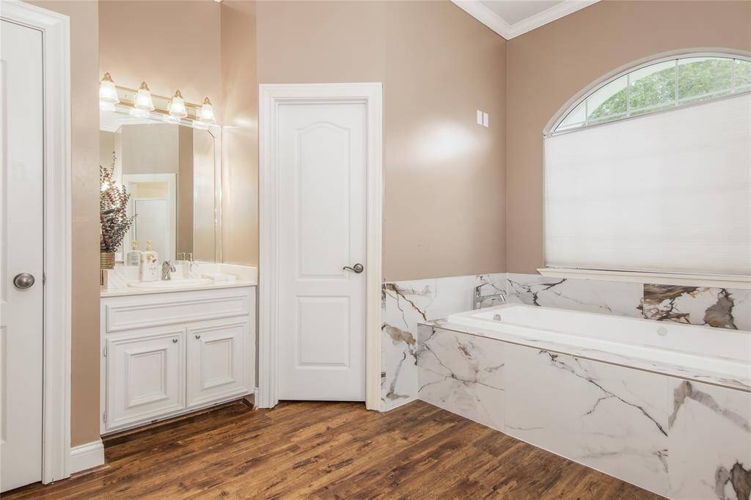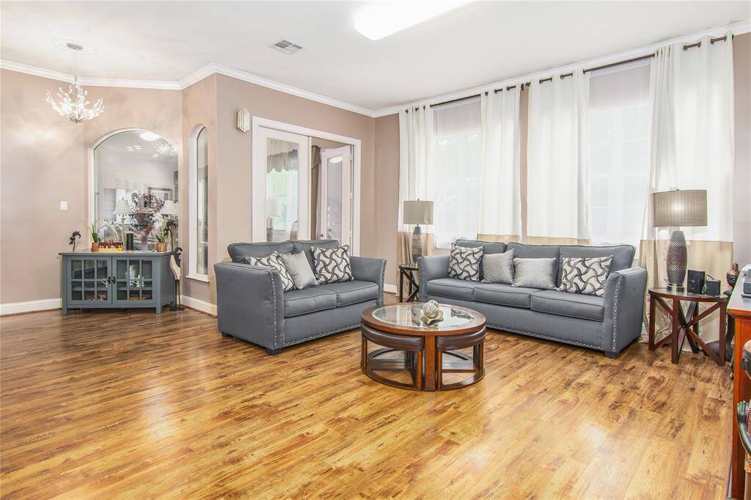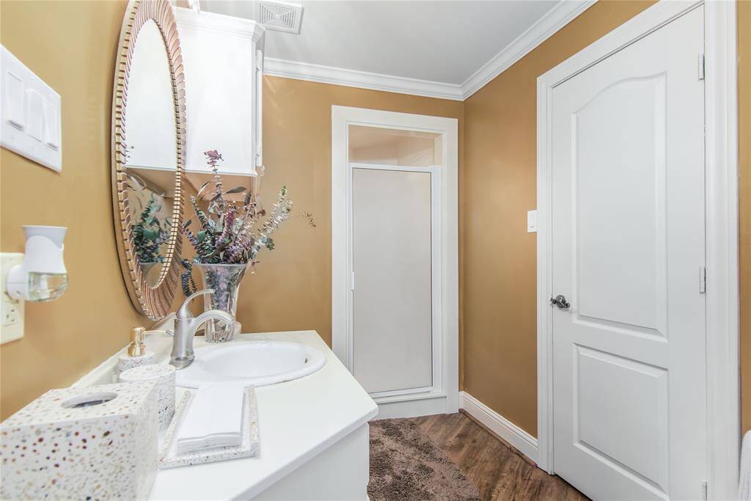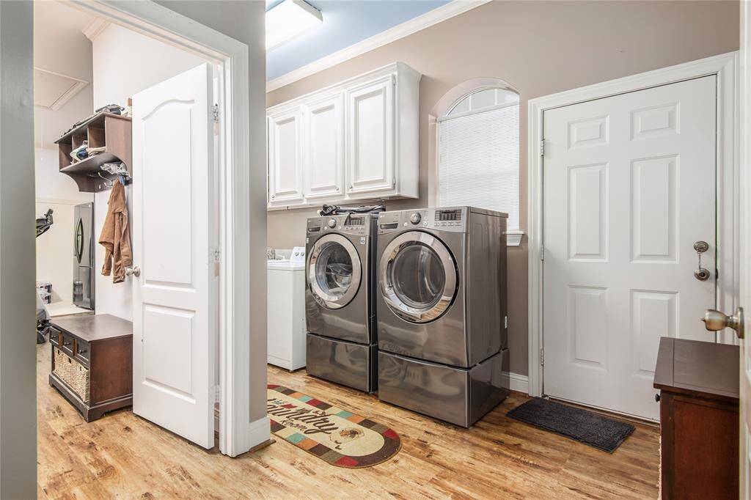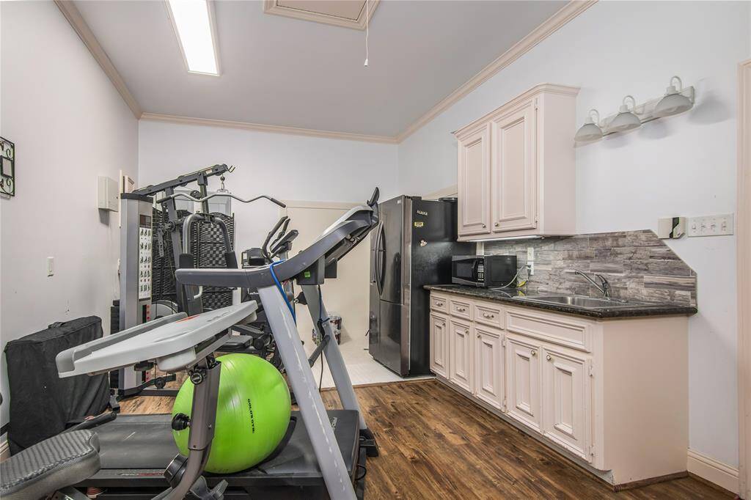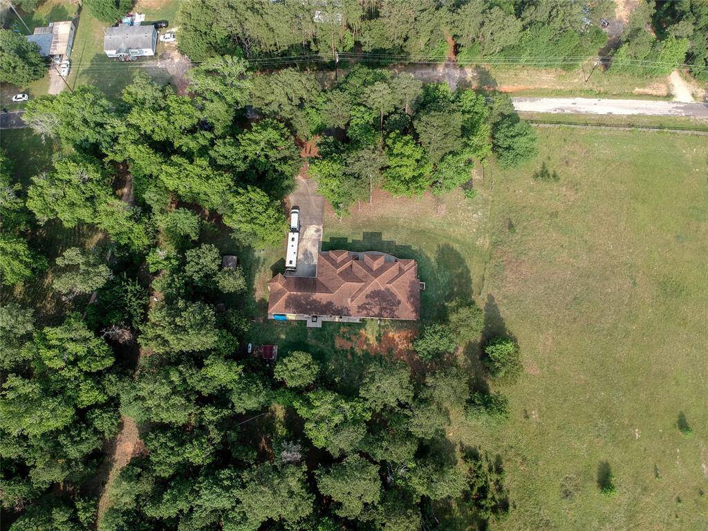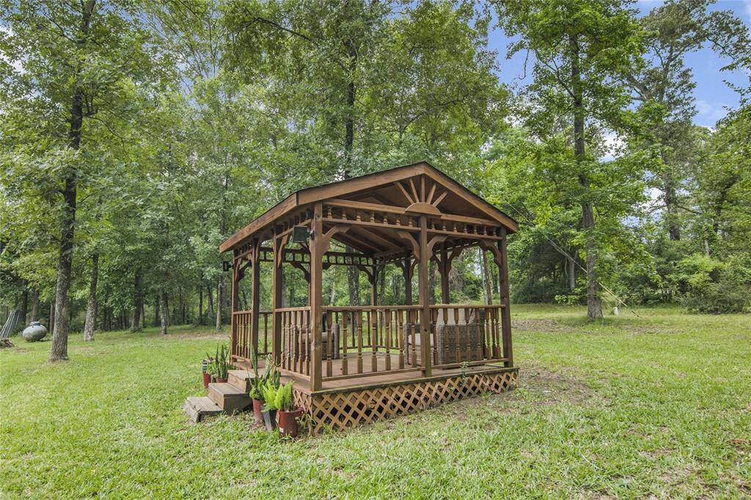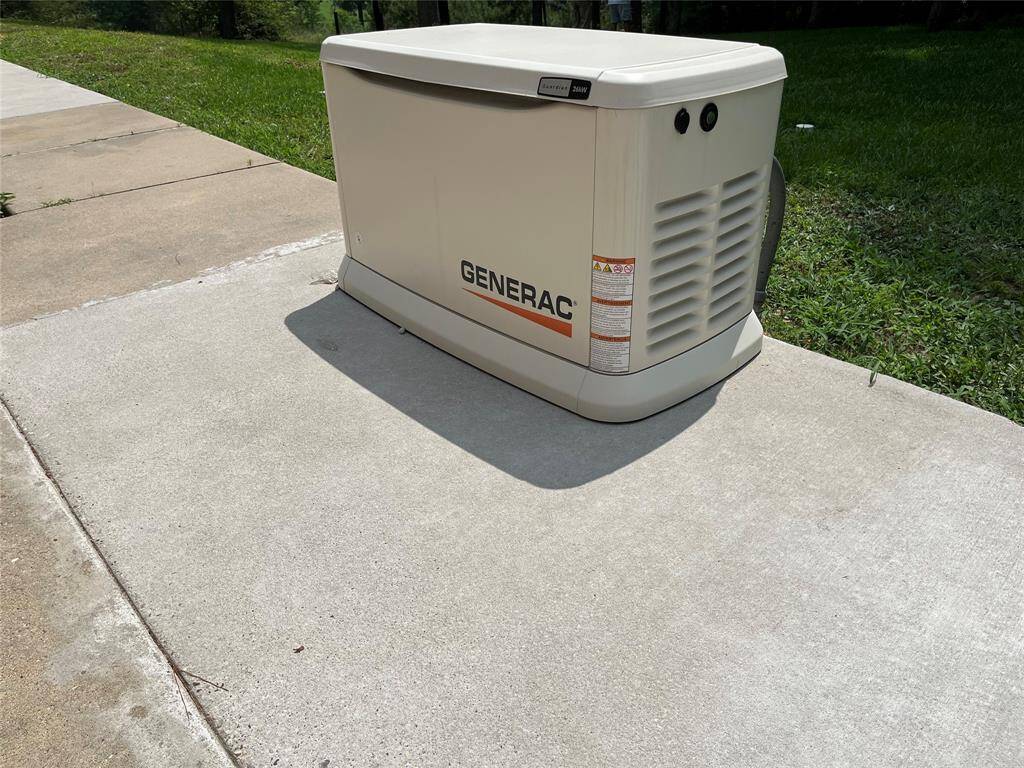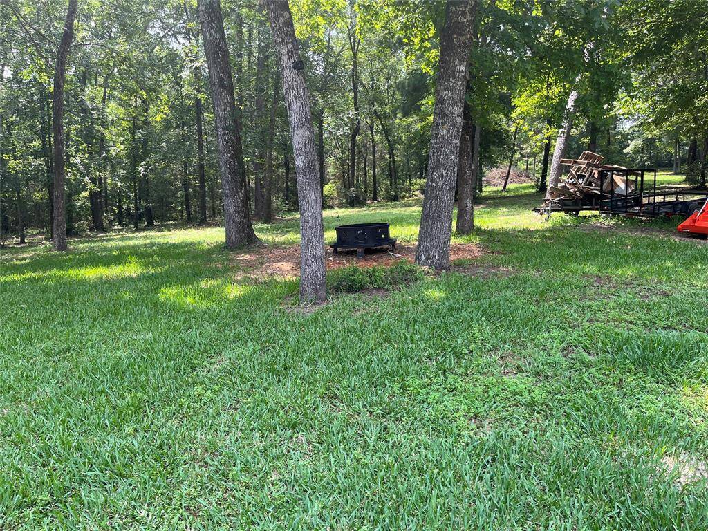684 Easy Street Road, Houston, Texas 77351
$785,000
4 Beds
3 Full Baths
Single-Family
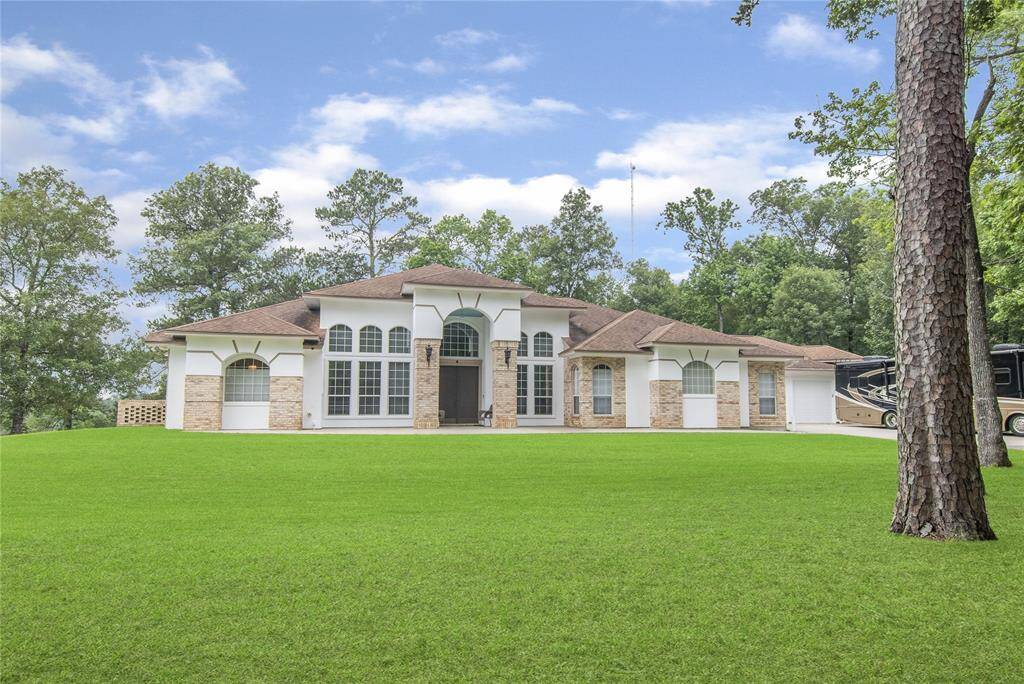

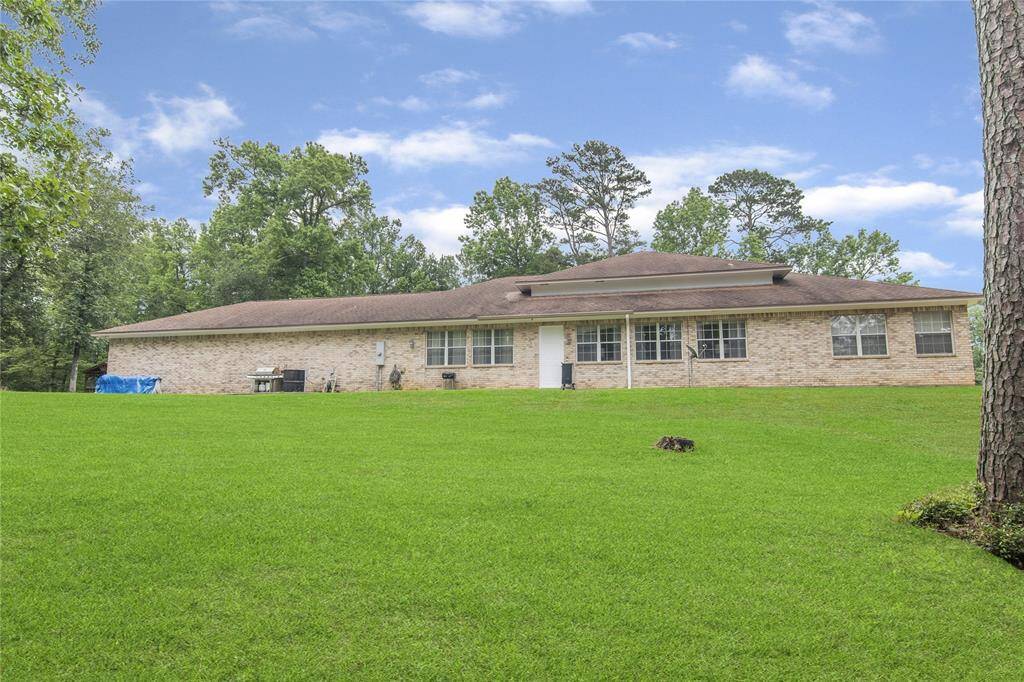
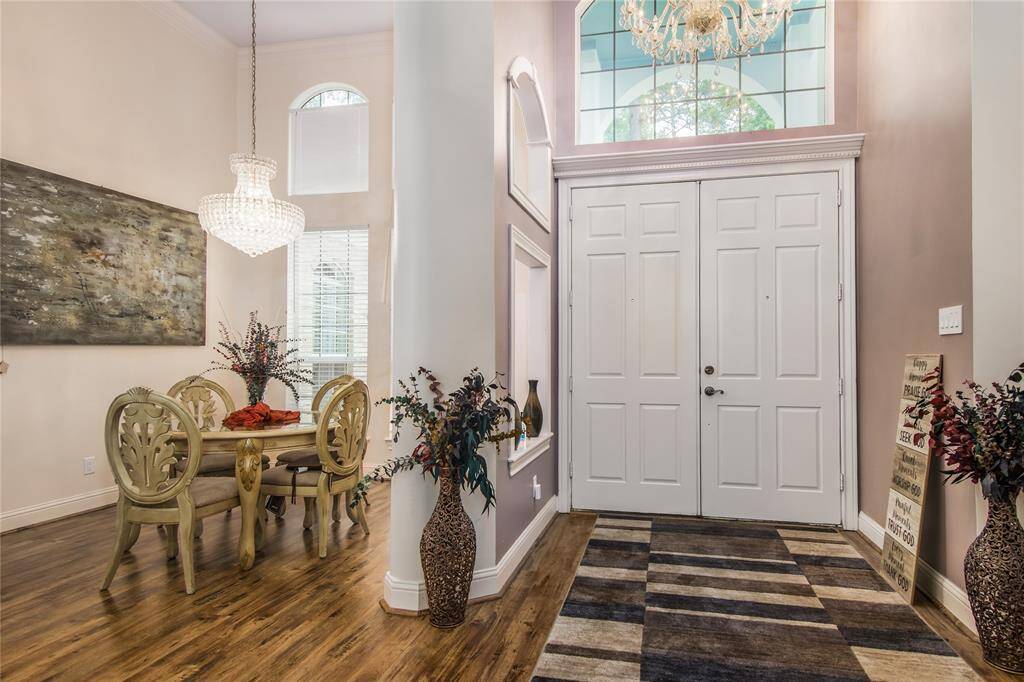
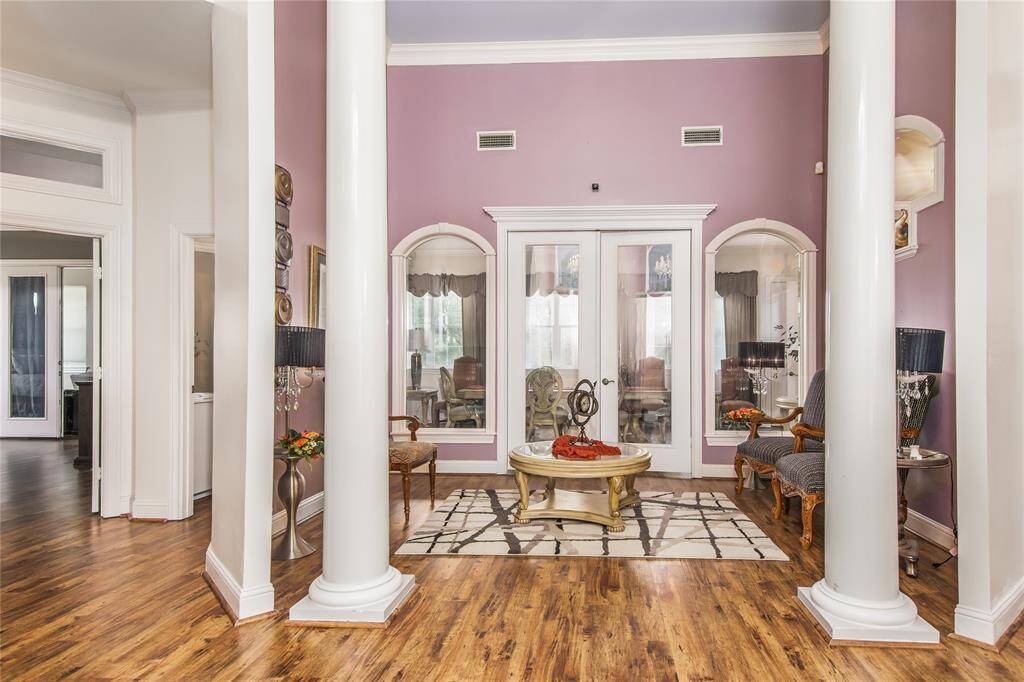
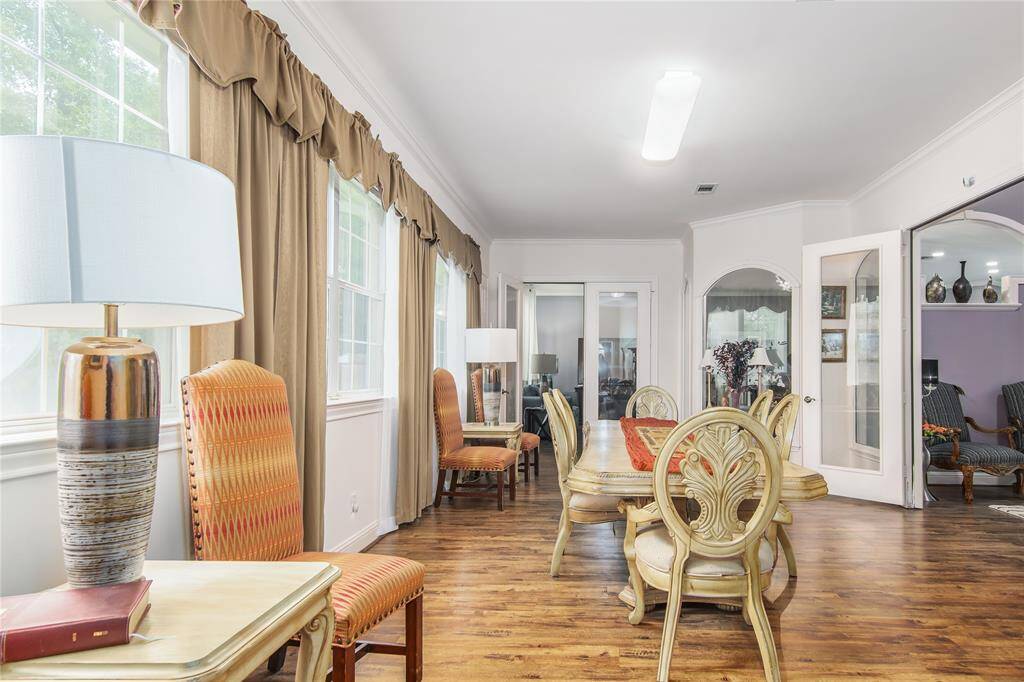
Request More Information
About 684 Easy Street Road
This private spacious home has chandelier in the foyer and large columns that lead you to a formal parlor area with doors that open into the living area. Massive Master bedroom with adjoining room that could be a sun room, office or setting area to relax. Formal dining room, huge kitchen with under cabinet lighting, some upper glass pane doors, walk-in pantry, island with cooktop, the kitchen cabinets are enormous. Open concept family room with built in book shelves, two of the bedroom connected by jack and jill bath. Large flex room, Laundry room, recess lighting, plenty of natural lighting, hardwood floors, walk-in closets, New Generac generator, gated entry, fire pit, and large patio on back side of home for relaxing. Buyer to verify room size.
Highlights
684 Easy Street Road
$785,000
Single-Family
3,460 Home Sq Ft
Houston 77351
4 Beds
3 Full Baths
114,127 Lot Sq Ft
General Description
Taxes & Fees
Tax ID
10470001401
Tax Rate
1.742%
Taxes w/o Exemption/Yr
$6,718 / 2022
Maint Fee
No
Room/Lot Size
Kitchen
15 x 28
1st Bed
16 x 18
2nd Bed
11 x 13
3rd Bed
13 x 11
4th Bed
11 x 13
Interior Features
Fireplace
No
Countertop
Granite
Heating
Central Electric
Cooling
Central Electric
Connections
Gas Dryer Connections, Washer Connections
Bedrooms
2 Bedrooms Down, Primary Bed - 1st Floor
Dishwasher
Maybe
Range
Yes
Disposal
Maybe
Microwave
Yes
Oven
Electric Oven
Interior
Disabled Access
Loft
Maybe
Exterior Features
Foundation
Slab
Roof
Composition
Exterior Type
Brick, Stucco, Wood
Water Sewer
Public Water, Septic Tank
Exterior
Patio/Deck, Private Driveway
Private Pool
No
Area Pool
No
Access
Automatic Gate, Driveway Gate
Lot Description
Cleared, Wooded
New Construction
No
Front Door
East
Listing Firm
United Realty
Schools (LIVING - 103 - Livingston)
| Name | Grade | Great School Ranking |
|---|---|---|
| Other | Elementary | None of 10 |
| Livingston Jr High | Middle | 4 of 10 |
| Livingston High | High | 2 of 10 |
School information is generated by the most current available data we have. However, as school boundary maps can change, and schools can get too crowded (whereby students zoned to a school may not be able to attend in a given year if they are not registered in time), you need to independently verify and confirm enrollment and all related information directly with the school.

