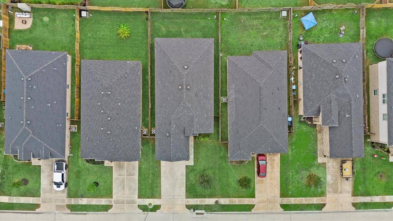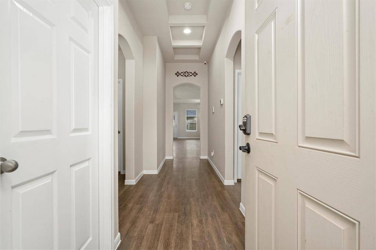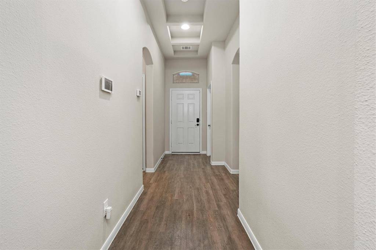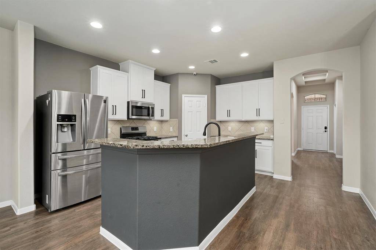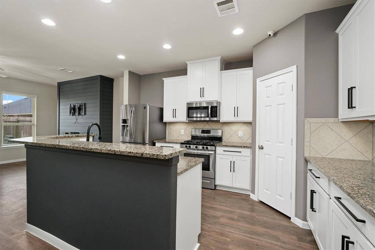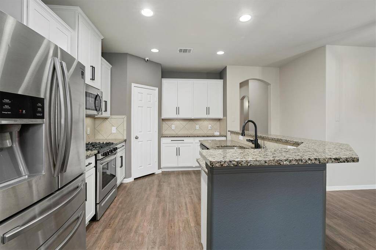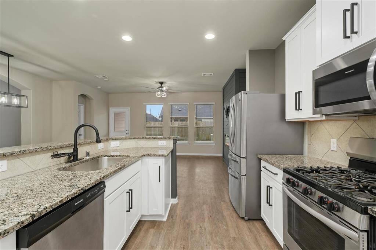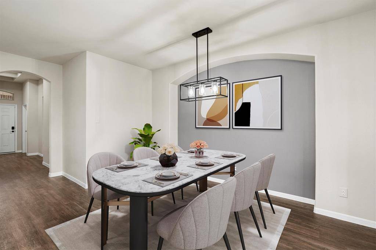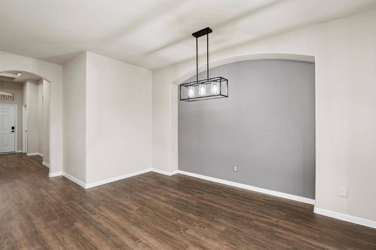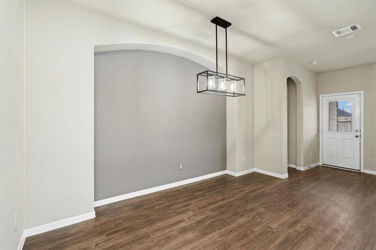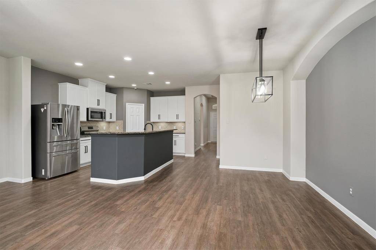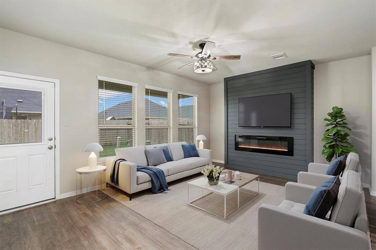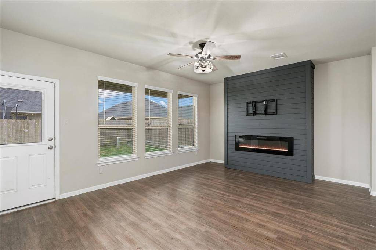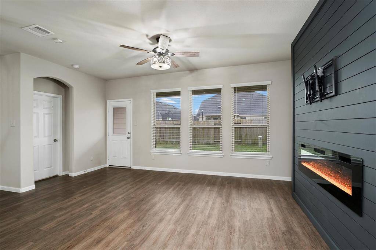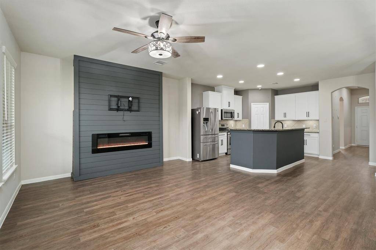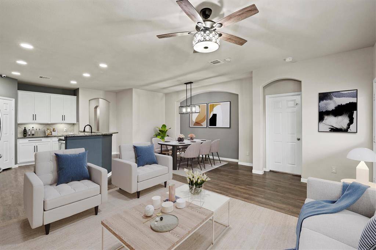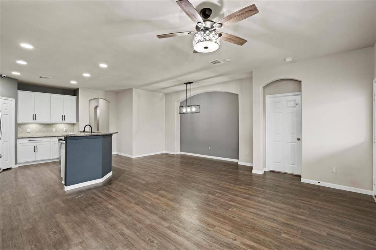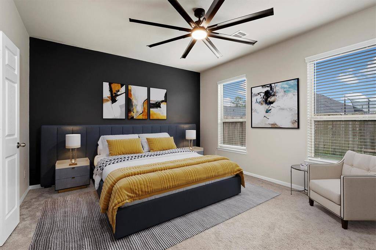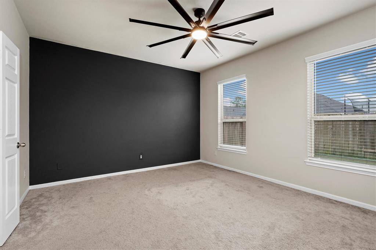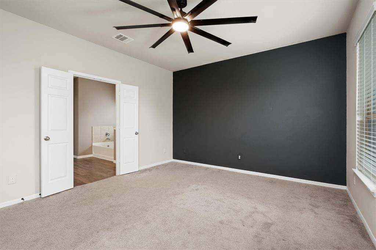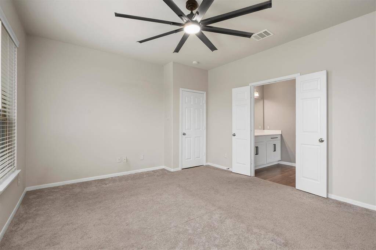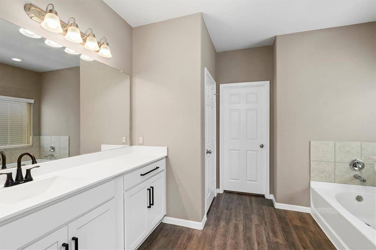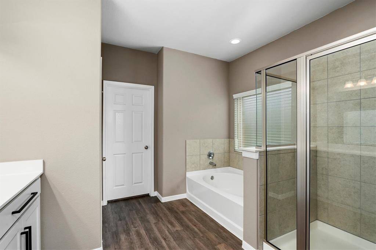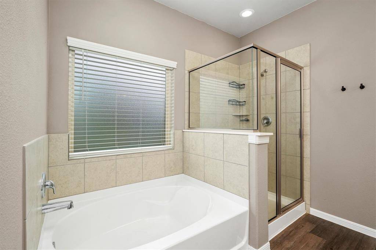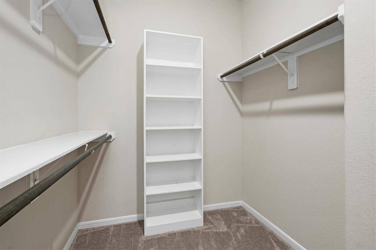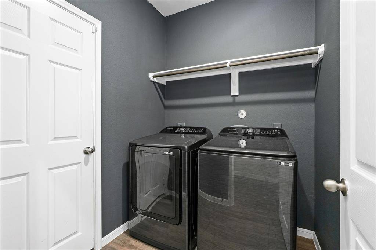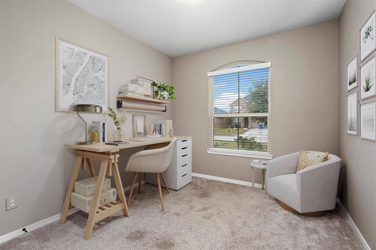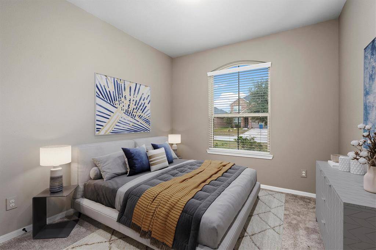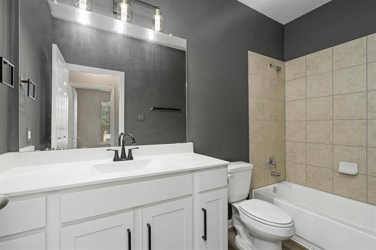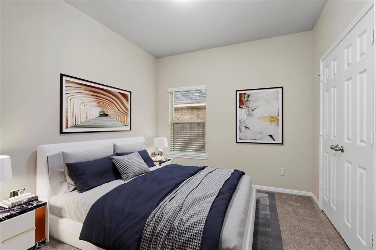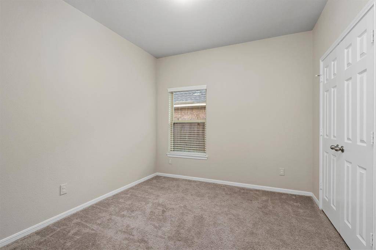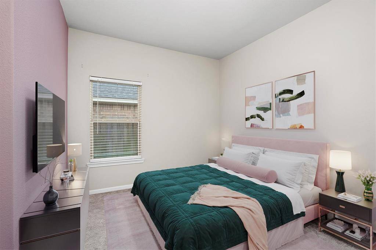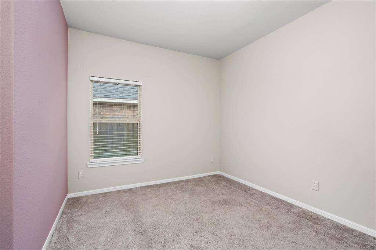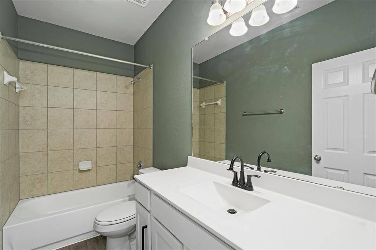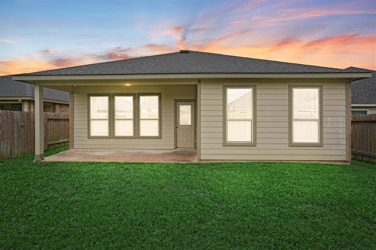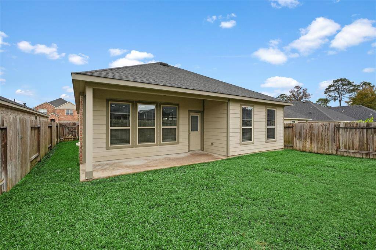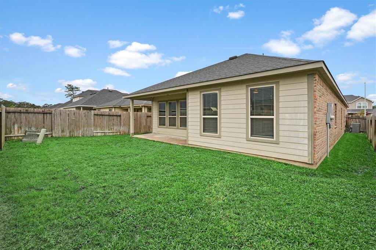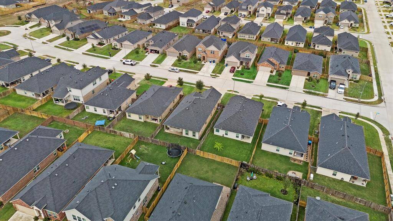10017 Swift Fox Court, Houston, Texas 77354
This Property is Off-Market
4 Beds
3 Full Baths
Single-Family
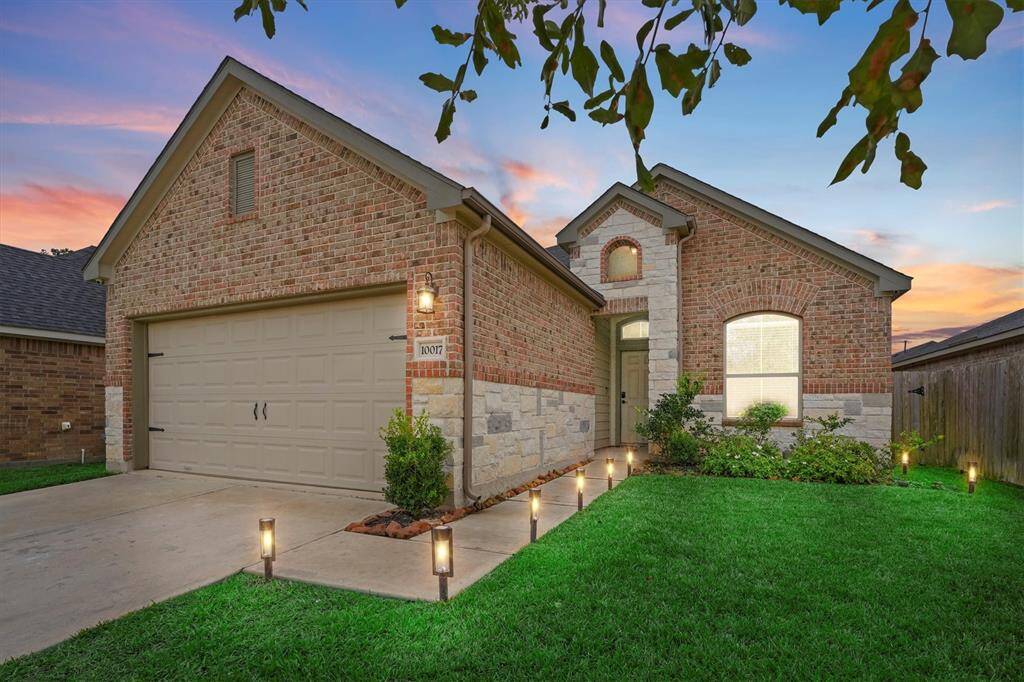

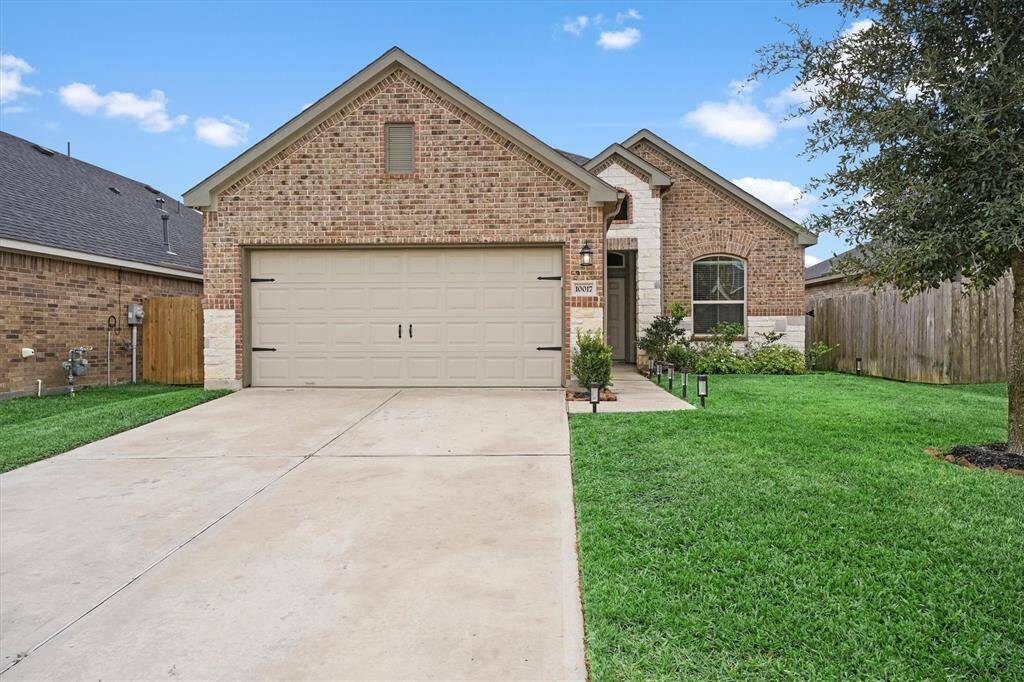
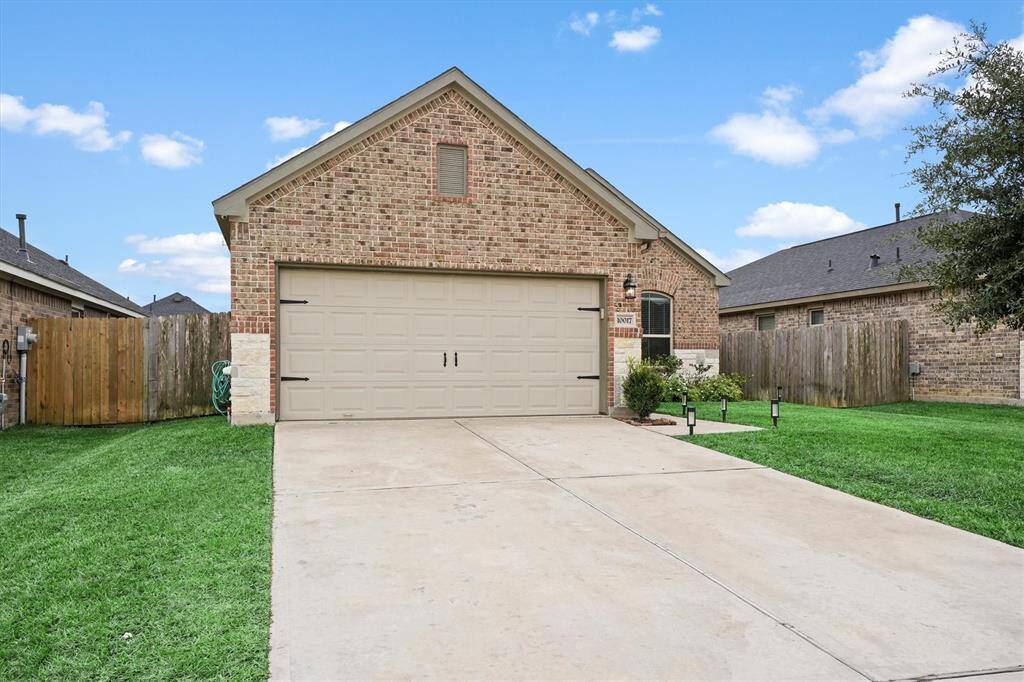
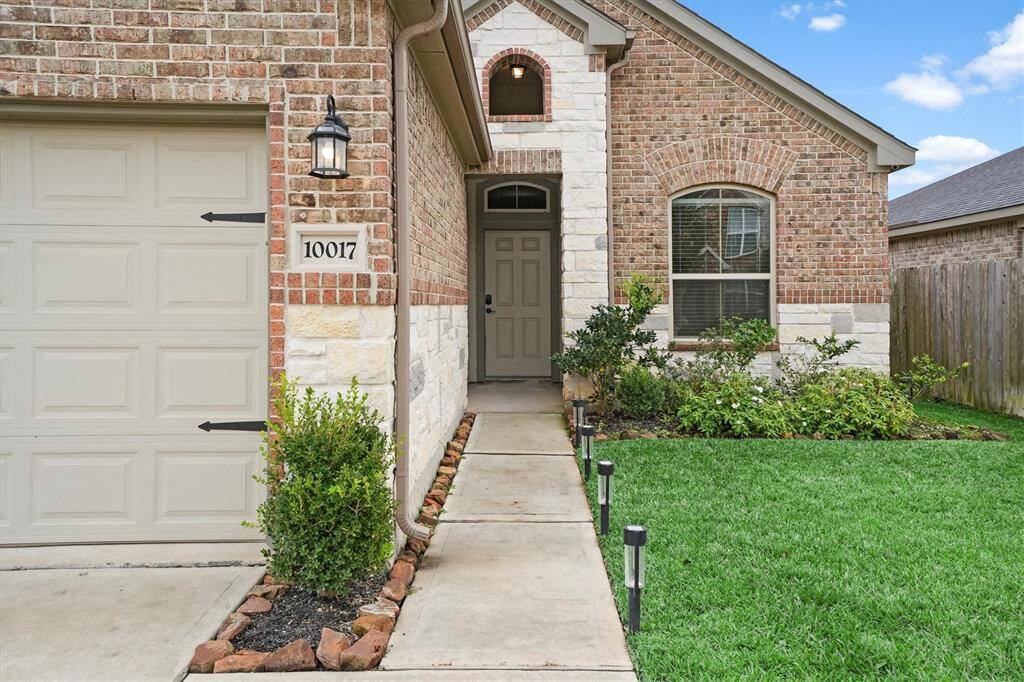
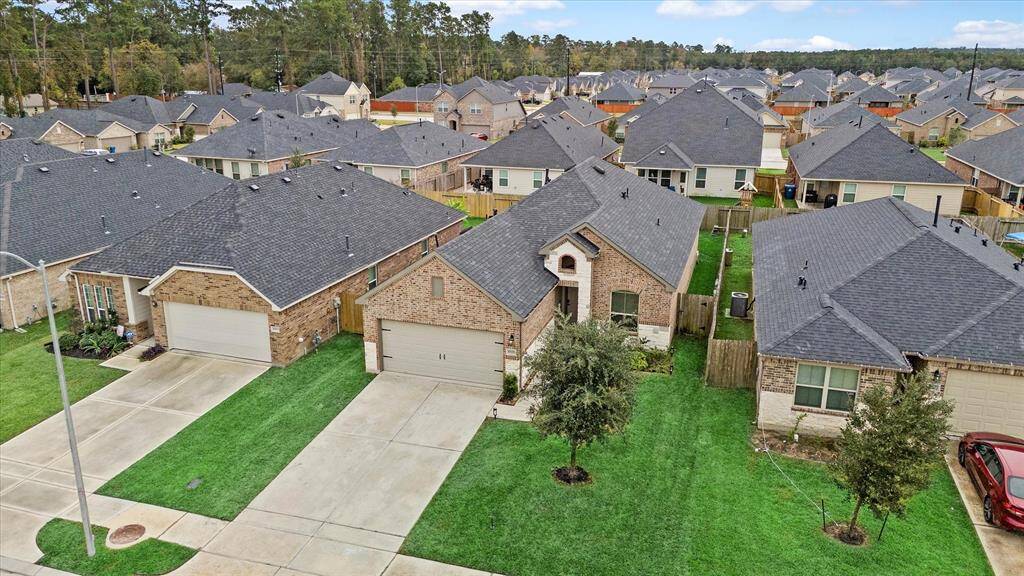
Get Custom List Of Similar Homes
About 10017 Swift Fox Court
Your Perfect Move-In Ready Home!
This beautiful 4-bedroom, 3 full-bath home features luxury vinyl plank (LVP) and carpet flooring throughout, giving you the perfect blend of style and comfort. The modern kitchen is equipped with stunning granite counters, ready for all your culinary adventures.
Relax by the built-in electric fireplace or enjoy the convenience of a 20 Amp plug for your generator, installed right in the garage. The gas water heater ensures efficient and reliable hot water, while the sprinkler system keeps your lawn lush and green.
100% ready to move in, this home is the perfect blend of functionality and style. Don’t miss out on this gem!
Highlights
10017 Swift Fox Court
$2,250
Single-Family
1,786 Home Sq Ft
Houston 77354
4 Beds
3 Full Baths
5,502 Lot Sq Ft
General Description
Taxes & Fees
Tax ID
71760003900
Tax Rate
Unknown
Taxes w/o Exemption/Yr
Unknown
Maint Fee
No
Room/Lot Size
Dining
6.5 x 11.75
Kitchen
11 x 15
4th Bed
13 x 13.25
Interior Features
Fireplace
1
Floors
Carpet, Vinyl Plank
Heating
Central Gas
Cooling
Central Electric
Connections
Electric Dryer Connections, Gas Dryer Connections, Washer Connections
Bedrooms
2 Bedrooms Down, Primary Bed - 1st Floor
Dishwasher
Yes
Range
Yes
Disposal
Yes
Microwave
Yes
Oven
Gas Oven
Energy Feature
Attic Vents, Ceiling Fans, Digital Program Thermostat, Insulated/Low-E windows, Insulation - Blown Cellulose, North/South Exposure, Radiant Attic Barrier
Interior
Fire/Smoke Alarm, Refrigerator Included, Washer Included
Loft
Maybe
Exterior Features
Water Sewer
Water District
Exterior
Back Yard, Back Yard Fenced, Fenced, Fully Fenced, Patio/Deck, Sprinkler System
Private Pool
No
Area Pool
No
Lot Description
Subdivision Lot
New Construction
No
Front Door
North
Listing Firm
Schools (MAGNOL - 36 - Magnolia)
| Name | Grade | Great School Ranking |
|---|---|---|
| Cedric C. Smith Elem | Elementary | 9 of 10 |
| Bear Branch Jr High | Middle | 6 of 10 |
| Magnolia High | High | 6 of 10 |
School information is generated by the most current available data we have. However, as school boundary maps can change, and schools can get too crowded (whereby students zoned to a school may not be able to attend in a given year if they are not registered in time), you need to independently verify and confirm enrollment and all related information directly with the school.

