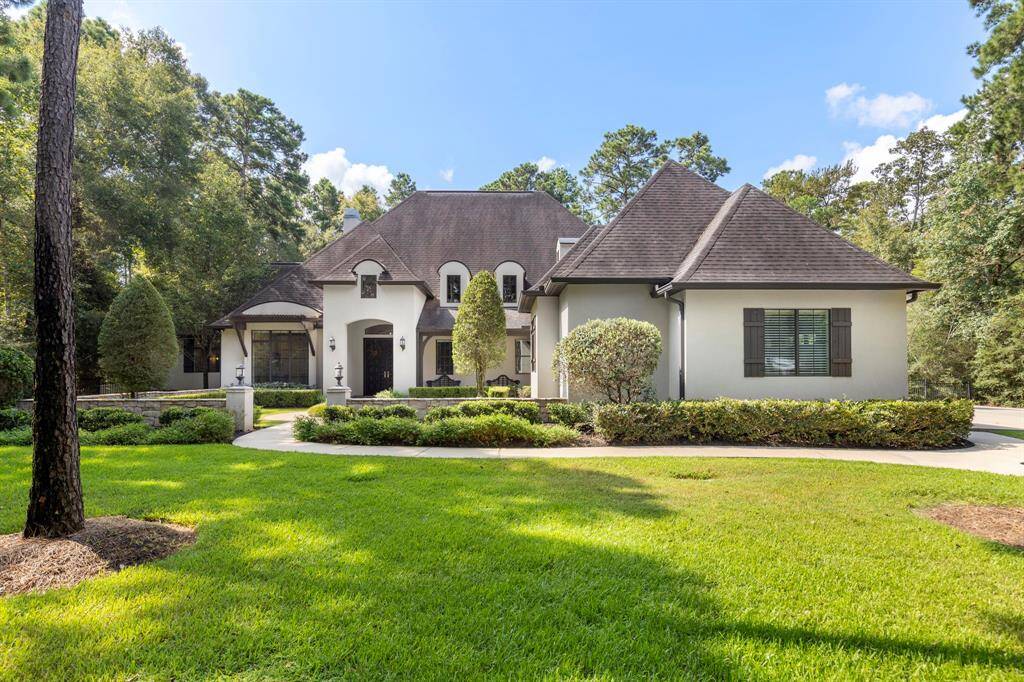
Welcome to 10018 Clubhouse Circle!
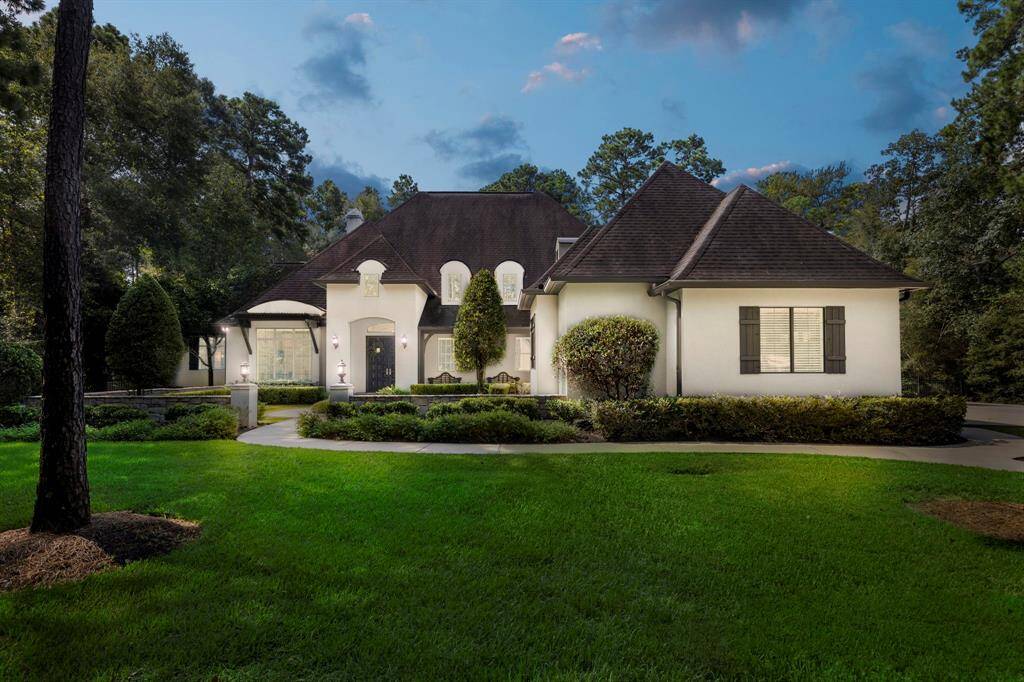
This stately home is situated on nearly 2 acres in the beautiful Lake Windcrest Golf Course Community. Its expansive grounds and luxurious features offer a perfect blend of elegance and comfort.
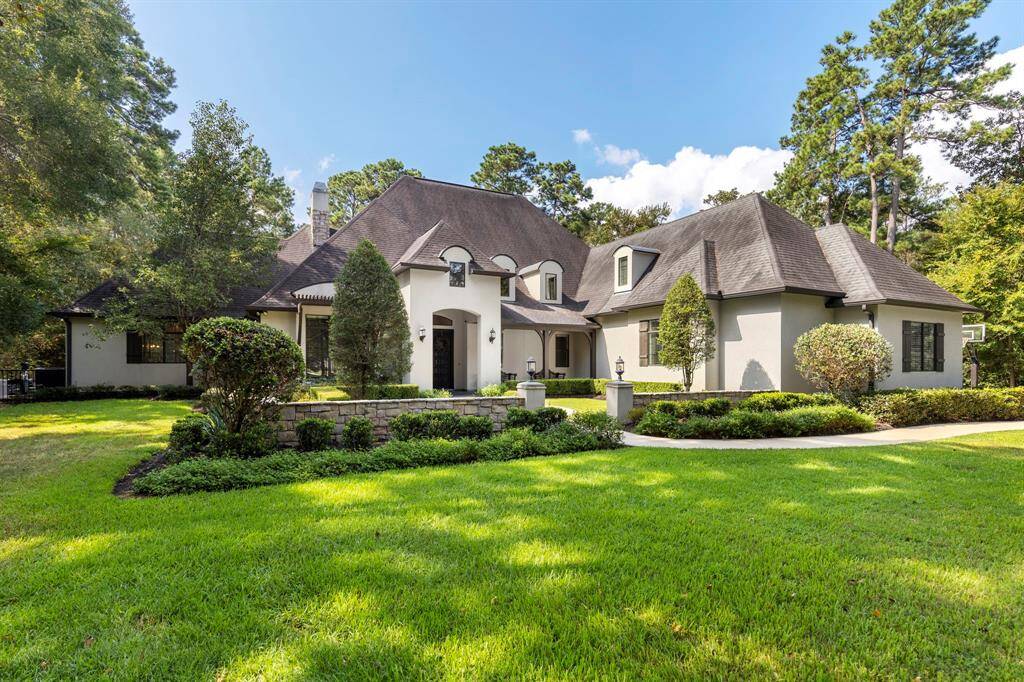
Featuring a stunning stucco elevation, this home boasts breathtaking grounds and meticulously designed landscaping. The grounds have been enhanced with a Hydrawise Sprinkler system and expertly reimagined by a landscape architect, ensuring every detail of the property is attended to with precision.
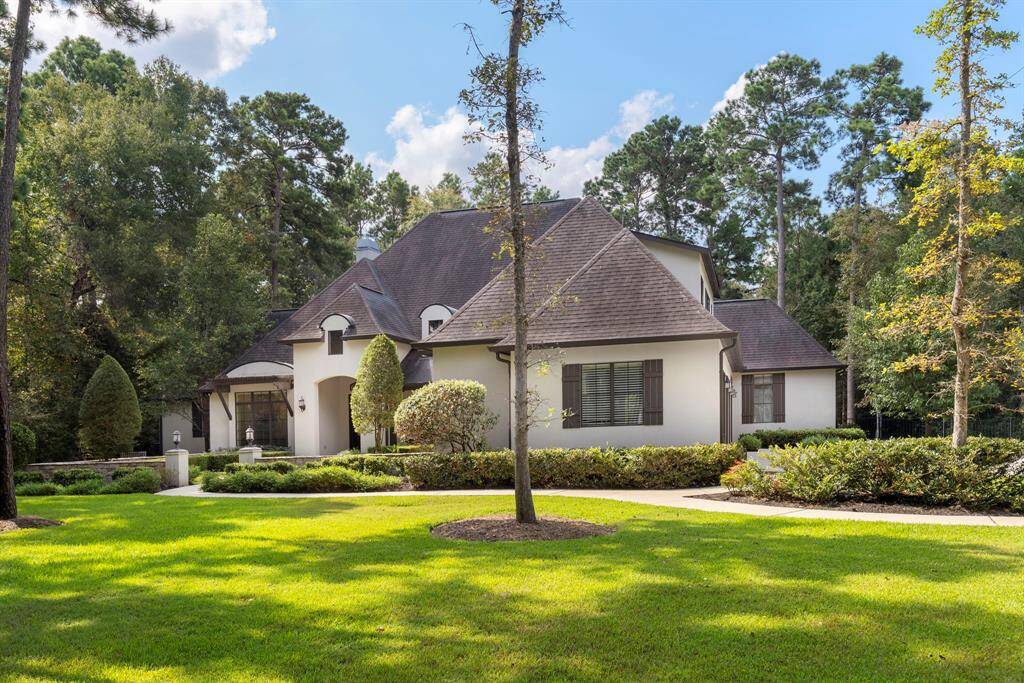
Beautiful mature trees grace this property, providing a serene and picturesque setting. Enjoy the delightful visits from deer, a charming way to start and end each day!
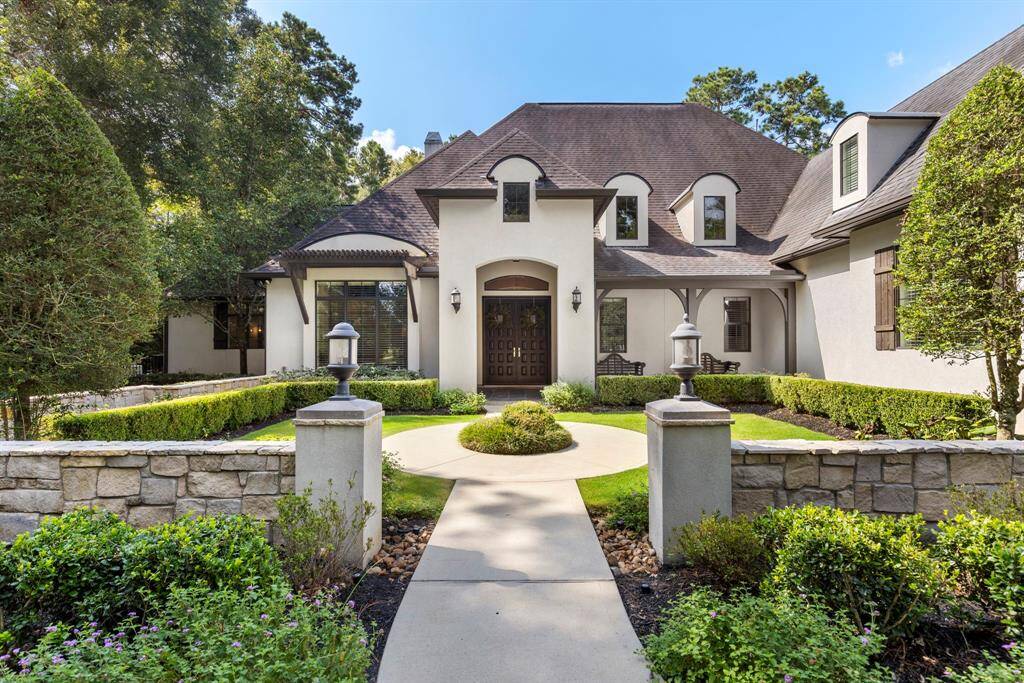
This welcoming entrance sets the tone for the entire home, inviting you into a space where elegance and warmth seamlessly blend.
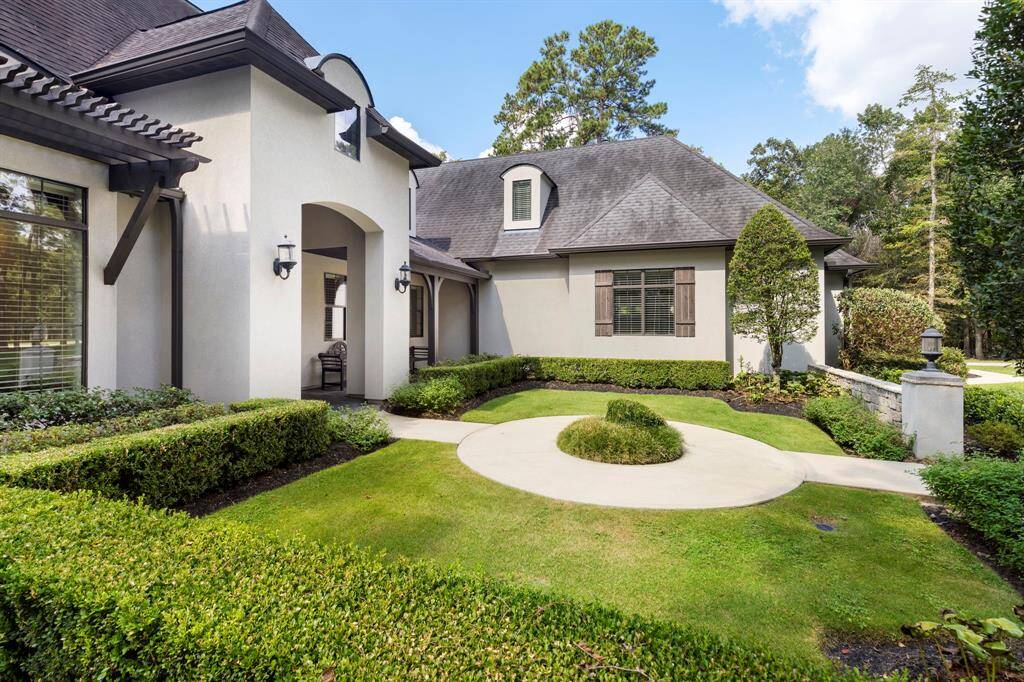
The manicured lush courtyard provides a charming and inviting entrance, offering a warm welcome to your guests.
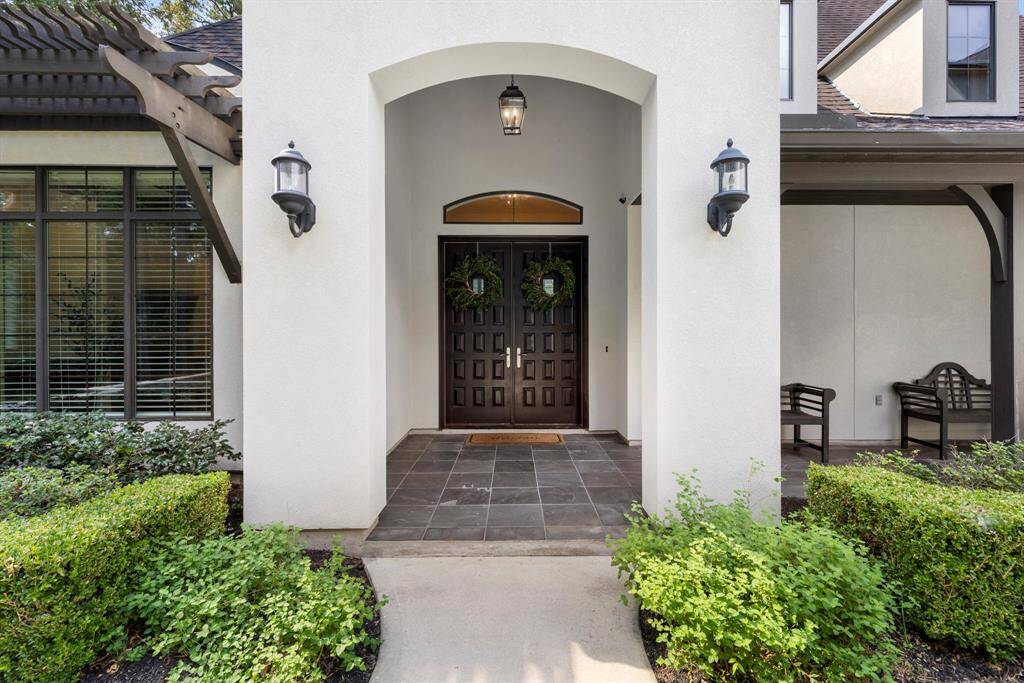
Enjoy your coffee on the front porch as you watch the deer gracefully graze nearby.
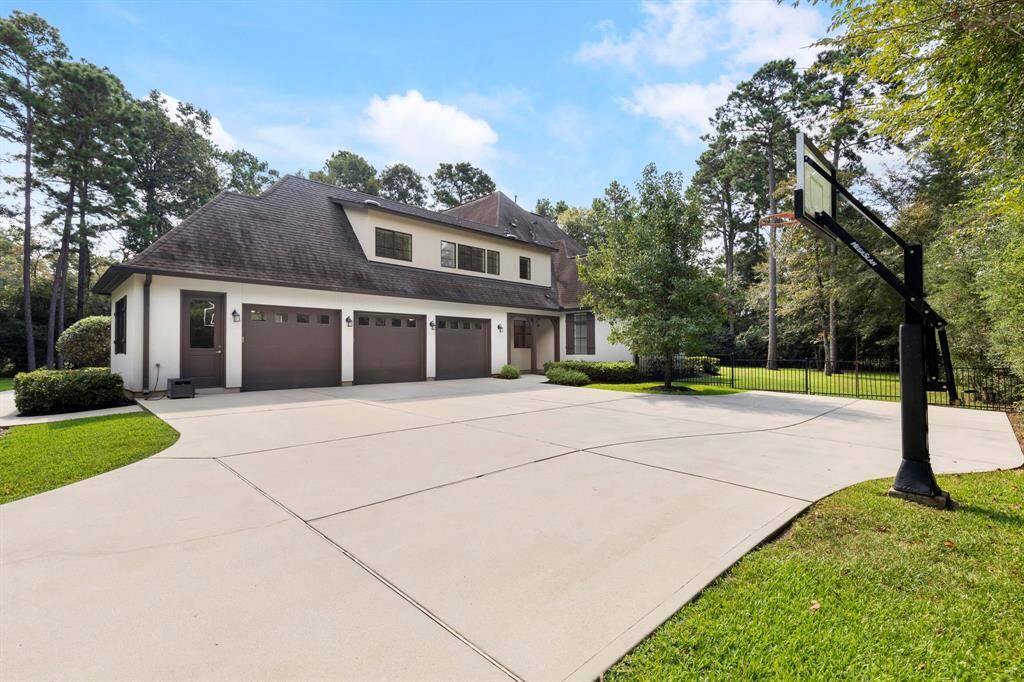
The three-car garage offers ample space for your vehicles and extra storage, combining practicality with convenience. Additionally, gutters have been added for enhanced functionality and maintenance.
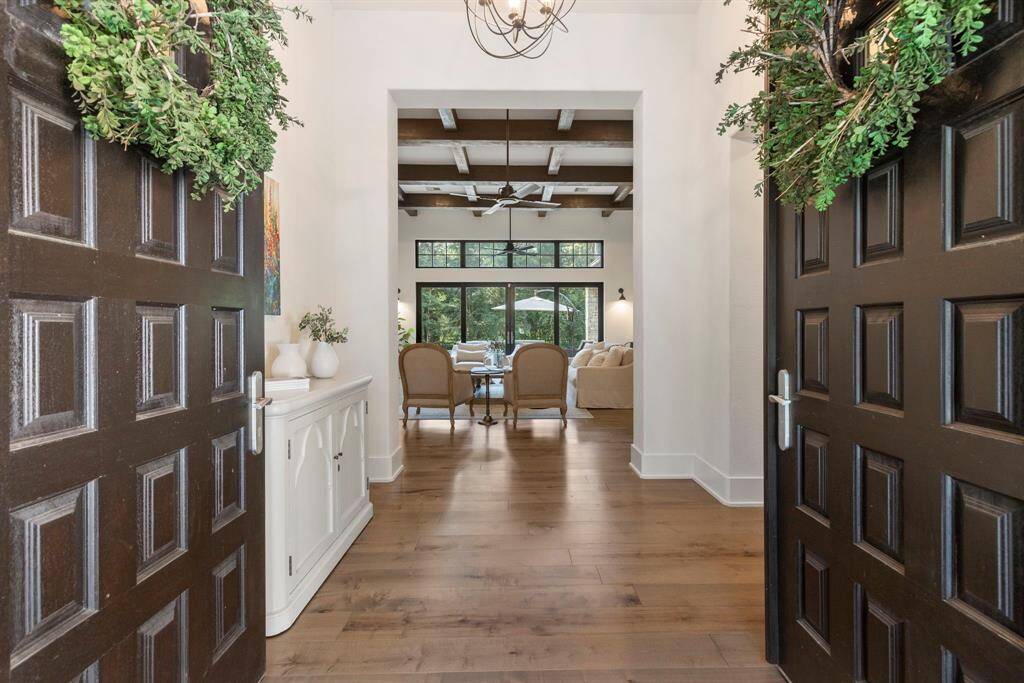
You are greeted by beautiful hardwood floors that create a warm & inviting entry to the home.
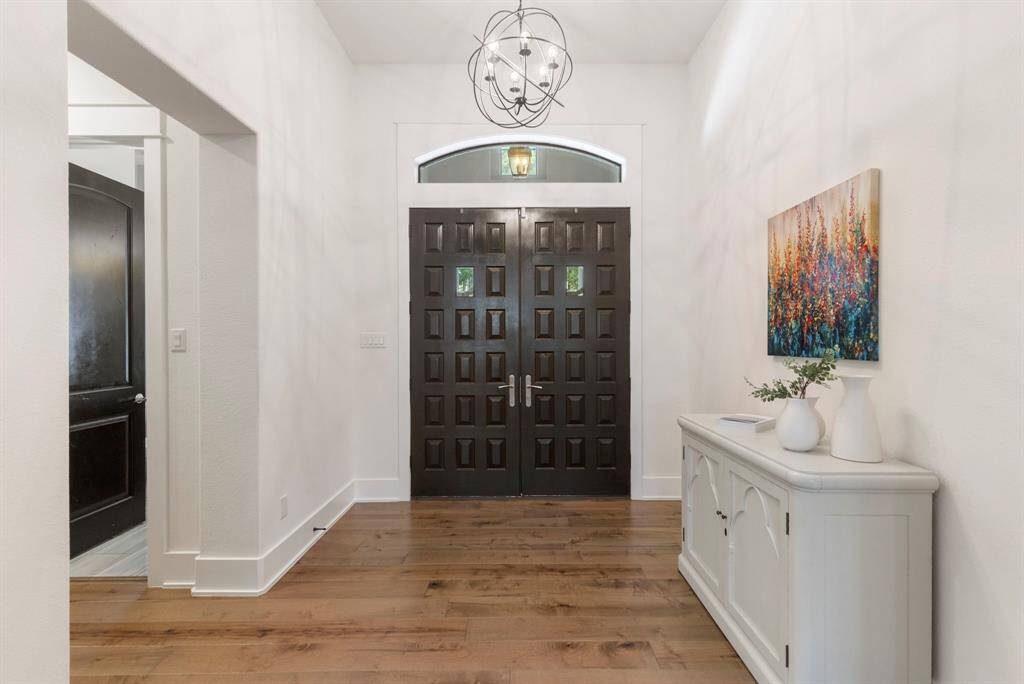
The solid wood double doors are truly gorgeous, complemented by a neutral paint color that enhances the home's elegant and versatile style.
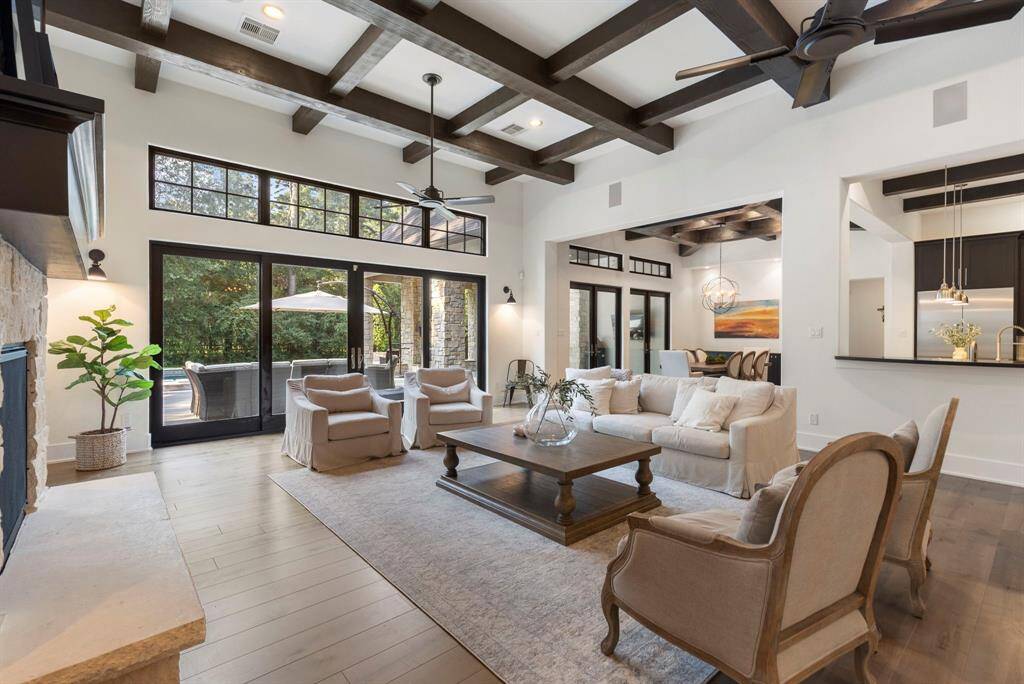
The open family room features striking exposed beams and sliding doors along the back, allowing natural light to enter the space. Custom-made sconces from Rejuvenation add a touch of sophistication and charm.
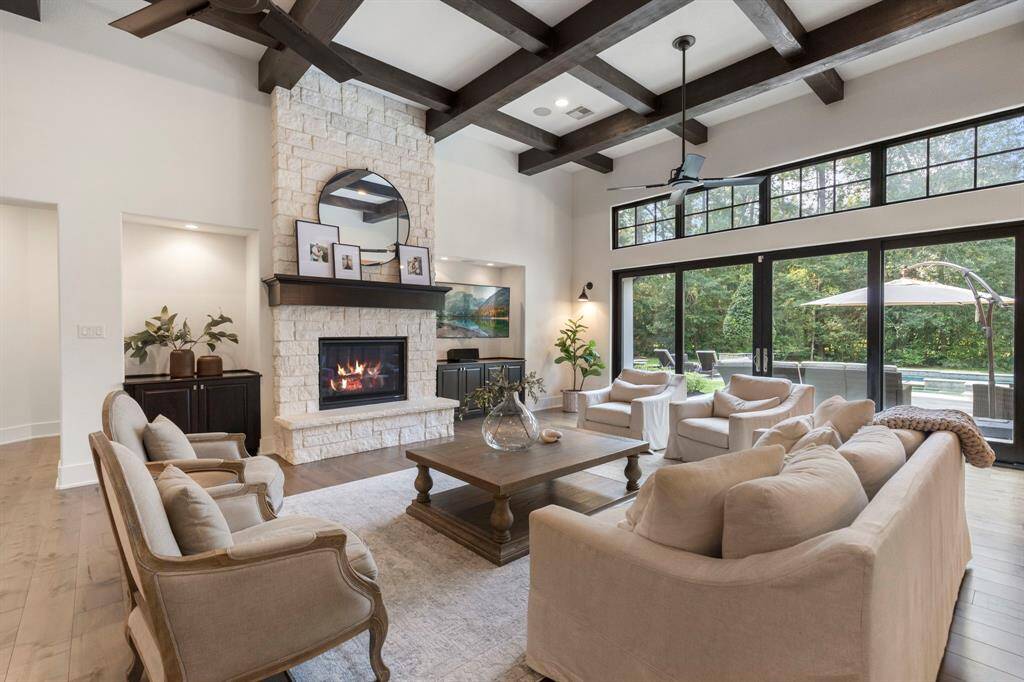
A beautiful stone gas fireplace with a hardwood mantle provides cozy ambiance and warmth during the winter months. The Rejuvenation fans add a striking statement, combining functionality with style.
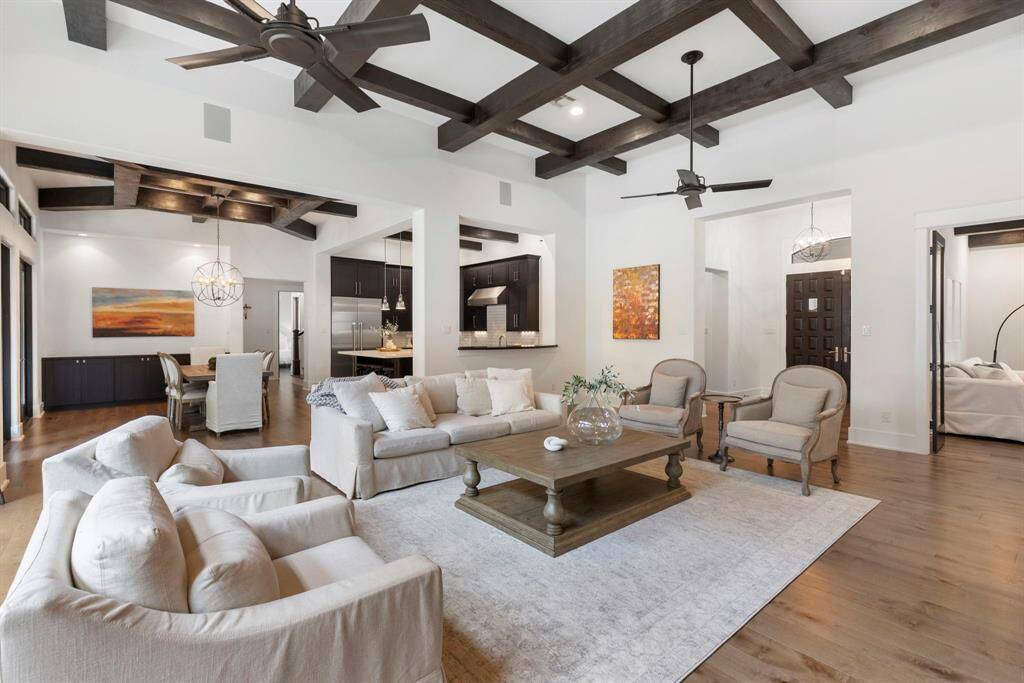
Another view of the family room reveals its seamless connection to the dining room and kitchen. The surround sound system throughout the home enhances the atmosphere, making it perfect for entertaining.
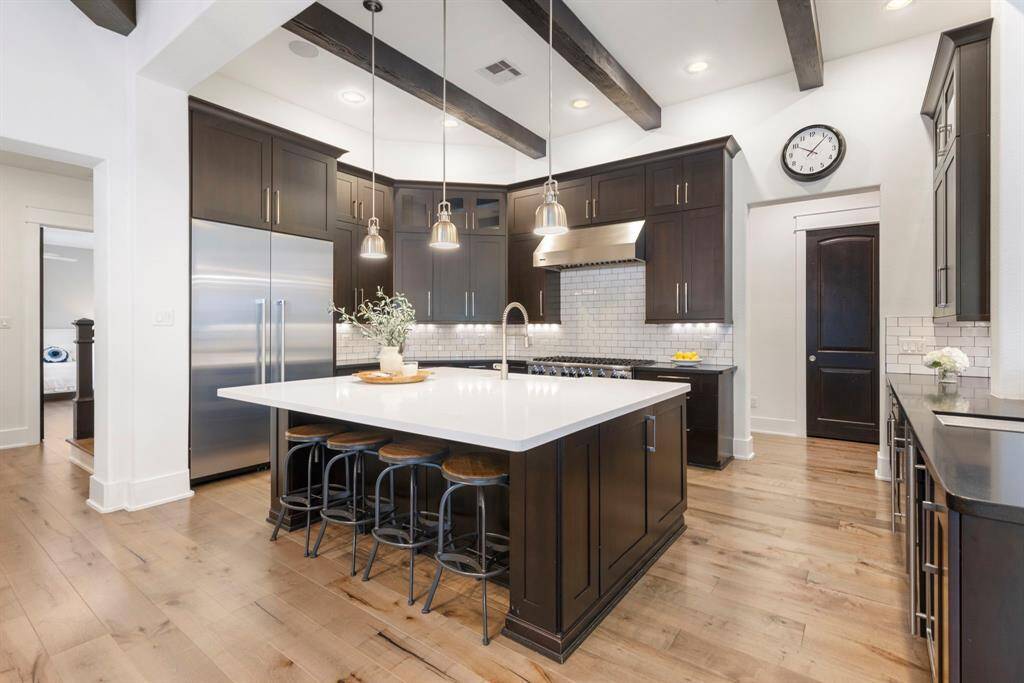
The spacious Quartz island and kitchen are sure to become the heart of the home, perfect for hosting and spending time with loved ones. Plus, the ice maker is a standout feature, producing ice that's as perfect as it gets!

The lovely open floor plan makes entertaining a breeze, complemented by beautiful designer pendant lights. Additionally, the whole-house filtration system ensures clean, fresh water throughout the home.
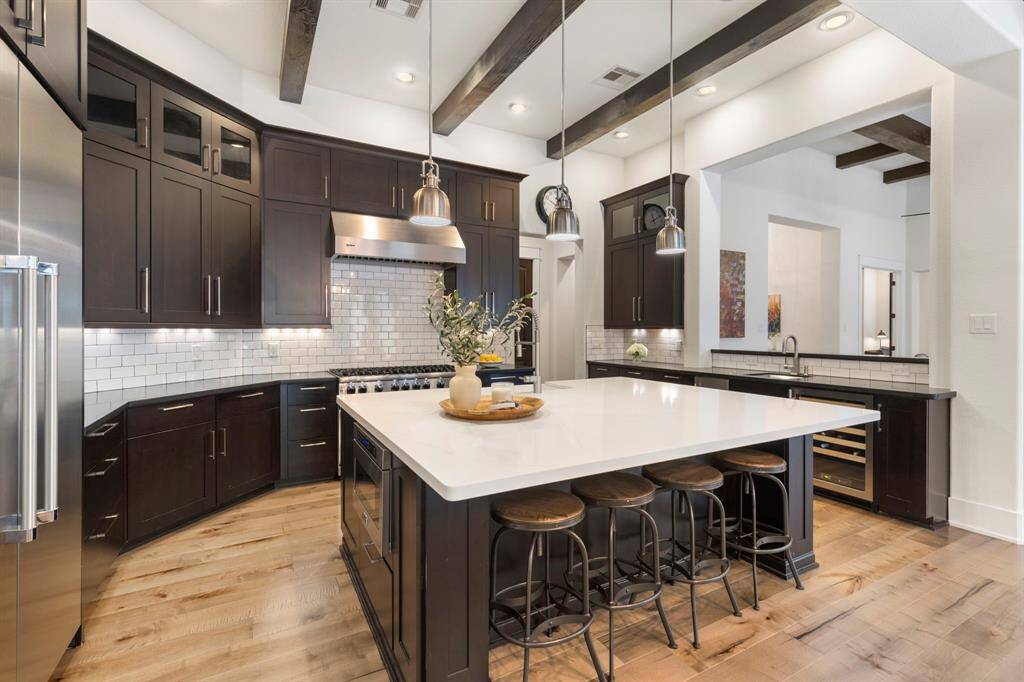
This kitchen layout is designed for effortless gatherings, allowing you to comfortably entertain family and friends with ease.
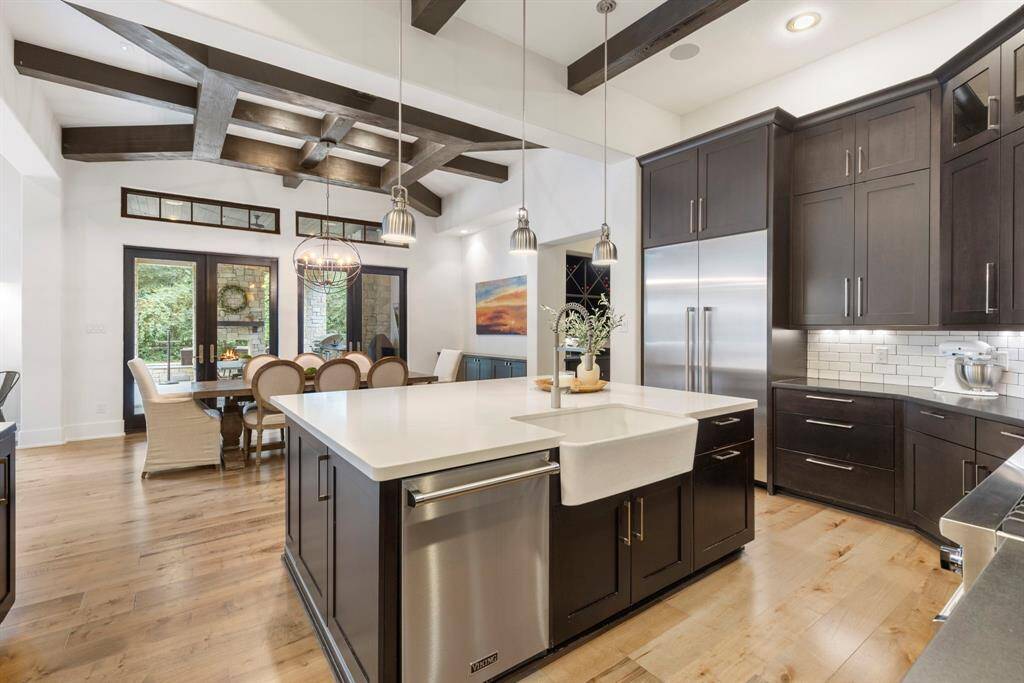
Enjoy a view of the backyard from both the kitchen and dining room. The double doors are ideal for entertaining, allowing for easy mingling with your guests.
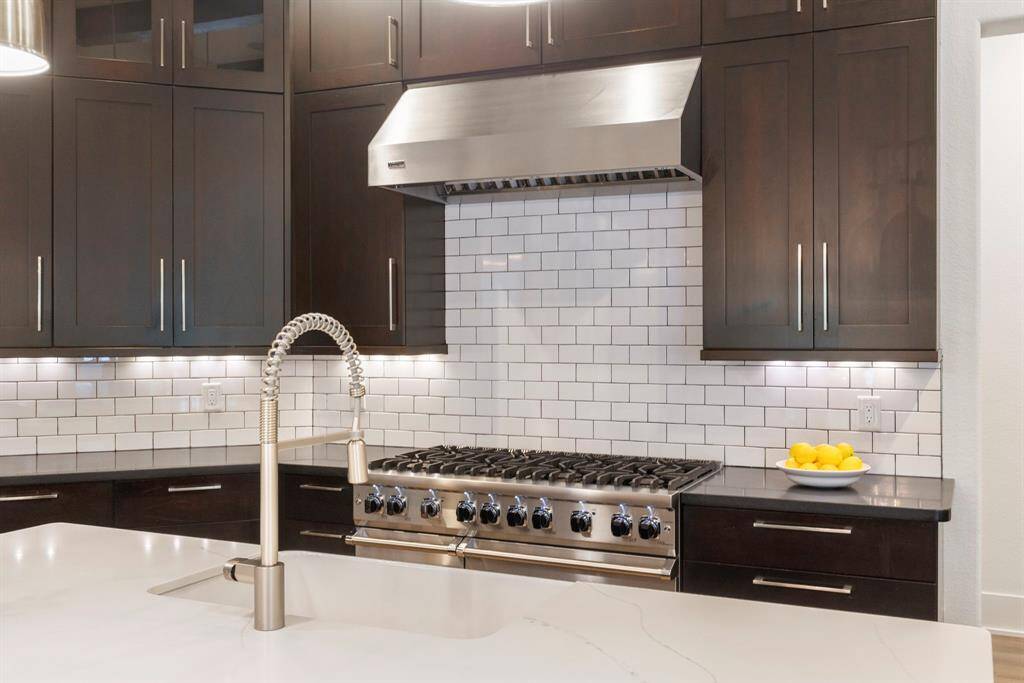
The updated subway tile backsplash lends the kitchen a simple yet elegant look. Ample cabinet and countertop space provides plenty of room for prepping and storage.
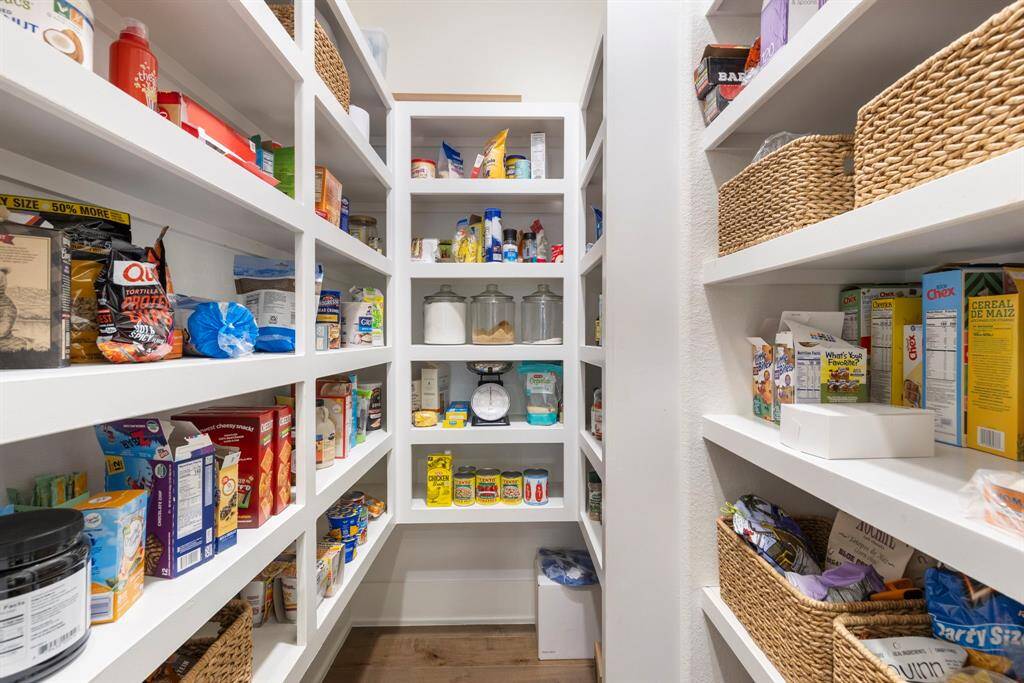
A very large pantry, cleverly concealed from guests with a pocket-style door, offers both ample storage and discreet access.
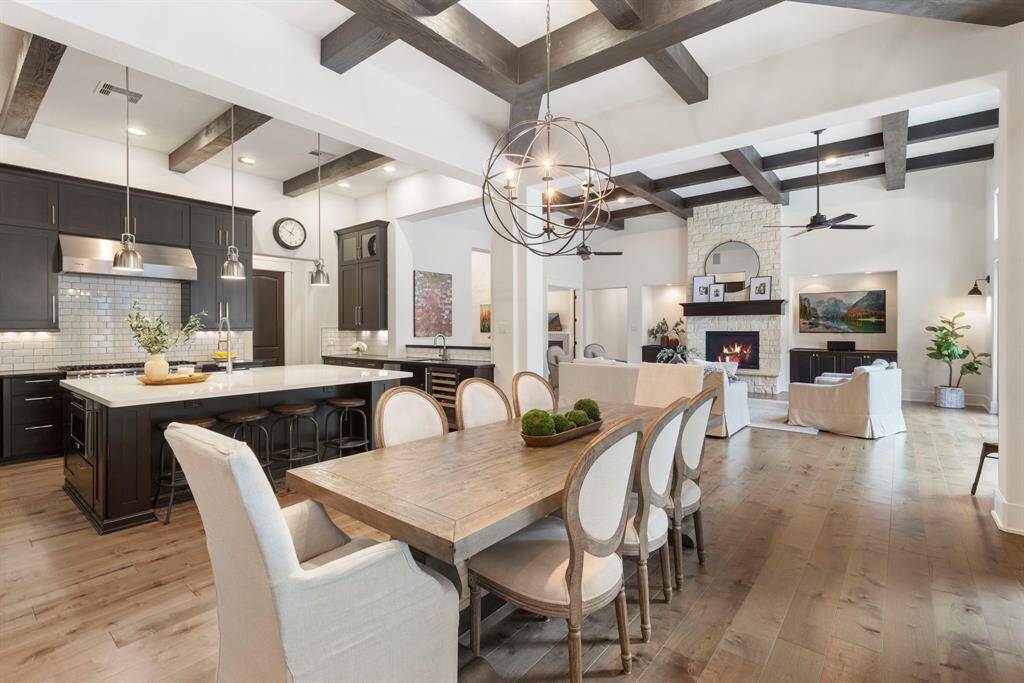
The dining room, conveniently located next to the kitchen, makes serving meals effortless.
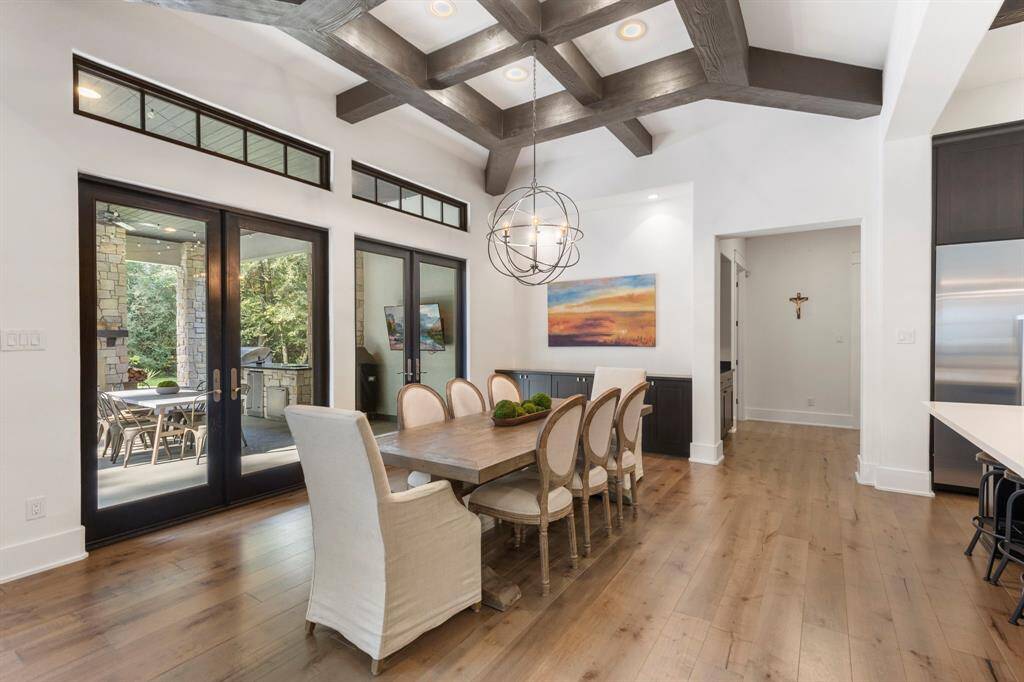
Notice how the gorgeous beams extend into the dining room, creating a cohesive and stylish look. The practical flow of this floor plan ensures seamless connectivity between spaces.
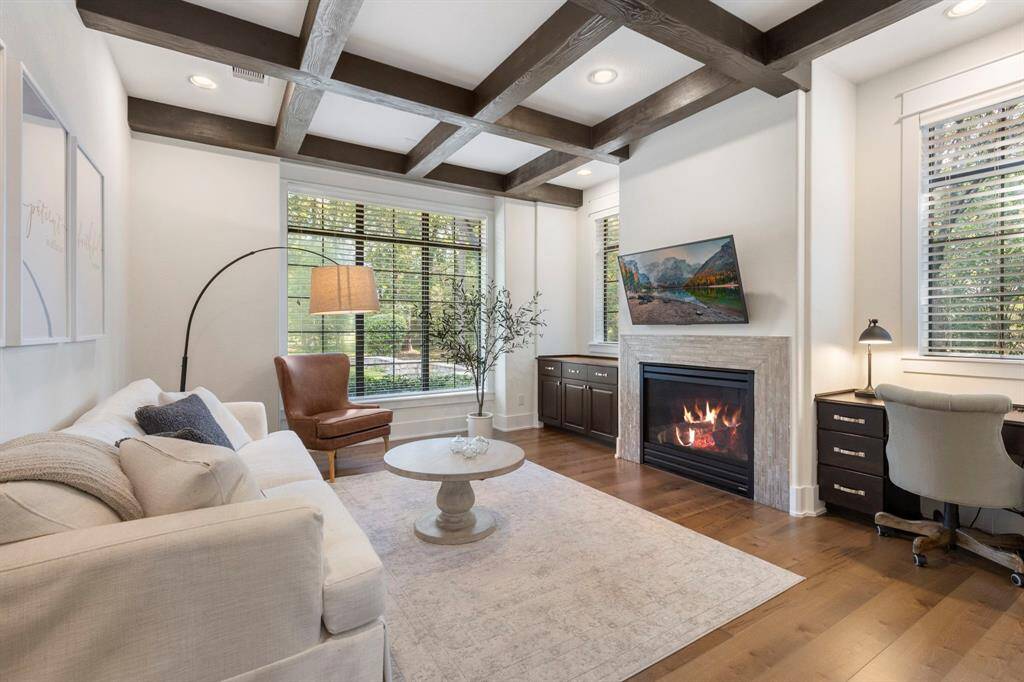
The study provides ample space for working, with a fireplace adding a cozy ambiance. Enjoy the natural light and the delightful sight of deer roaming outside as you work.
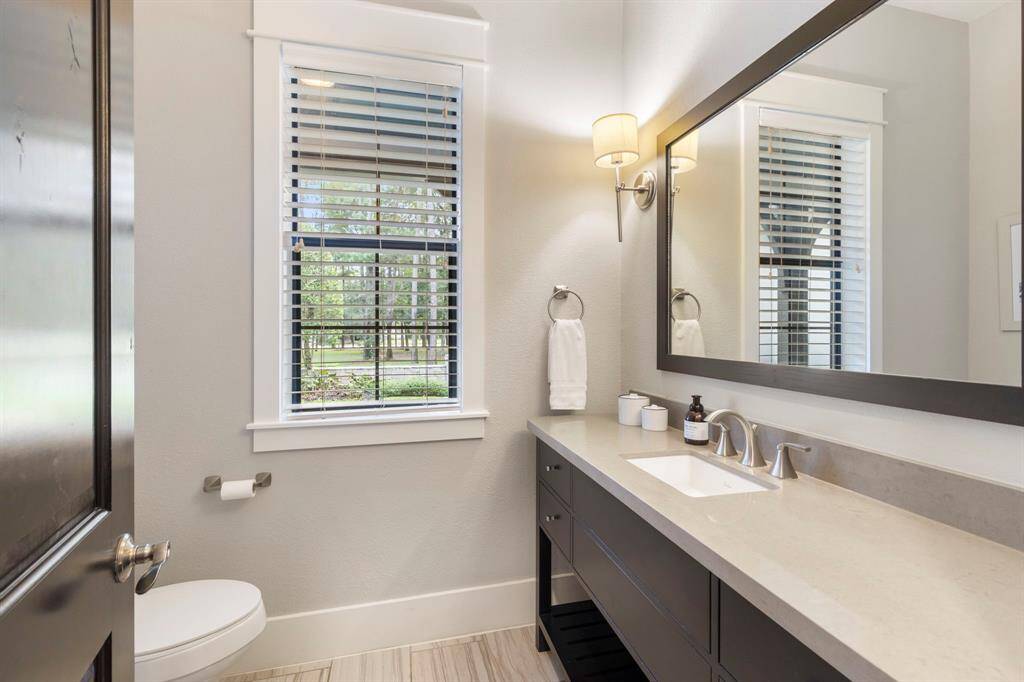
The downstairs half bath features beautiful cabinetry and designer lighting, adding a touch of elegance and sophistication.
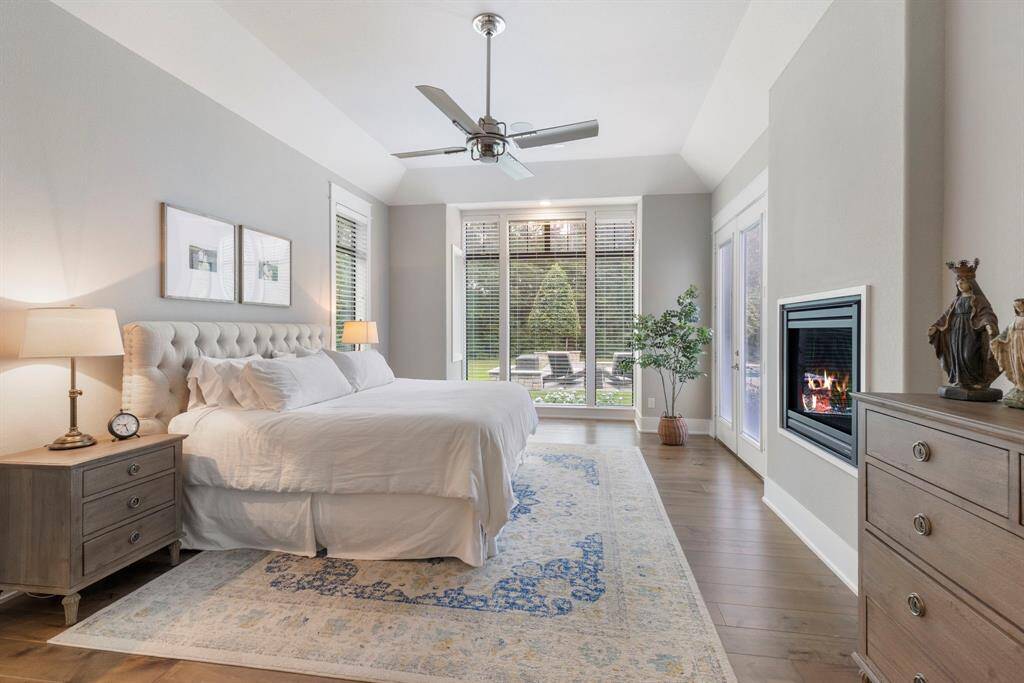
The primary suite boasts gorgeous views of the backyard, with double doors leading directly to the pool area and a stunning fireplace. You'll also appreciate the stylish Rejuvenation fan that adds both function and flair.
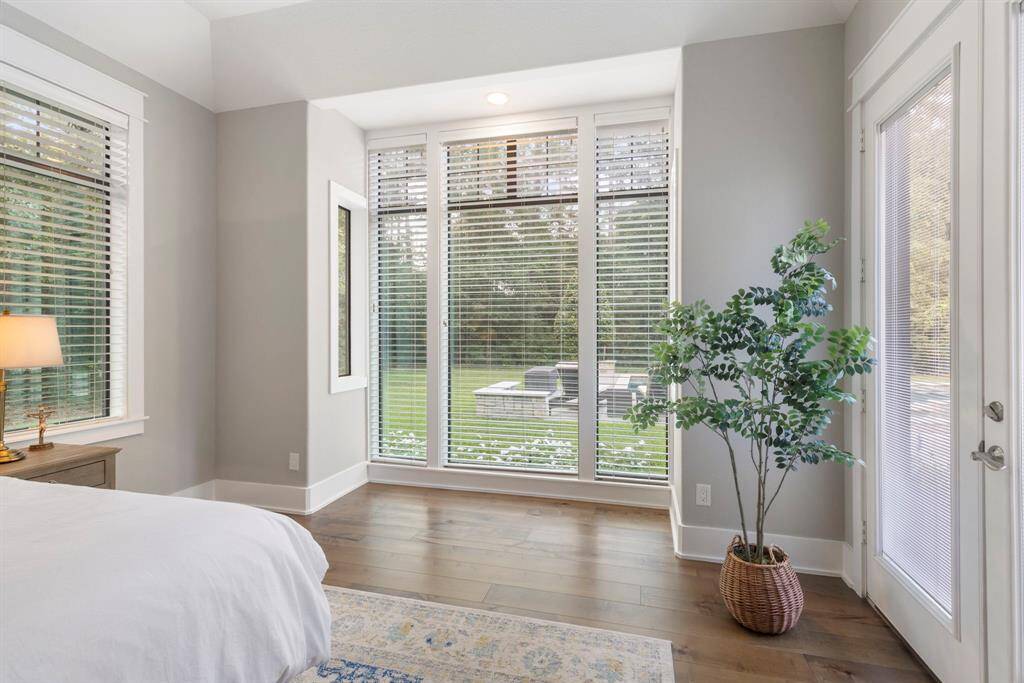
This extra space makes an ideal reading nook, offering a perfect view of the backyard for a serene and relaxing atmosphere.This extra space makes an ideal reading nook, offering a perfect view of the backyard for a serene and relaxing atmosphere.This extra space makes an ideal reading nook, offering a perfect view of the backyard for a serene and relaxing atmosphere.This extra space makes an ideal reading nook, offering a perfect view of the backyard for a serene and relaxing atmos
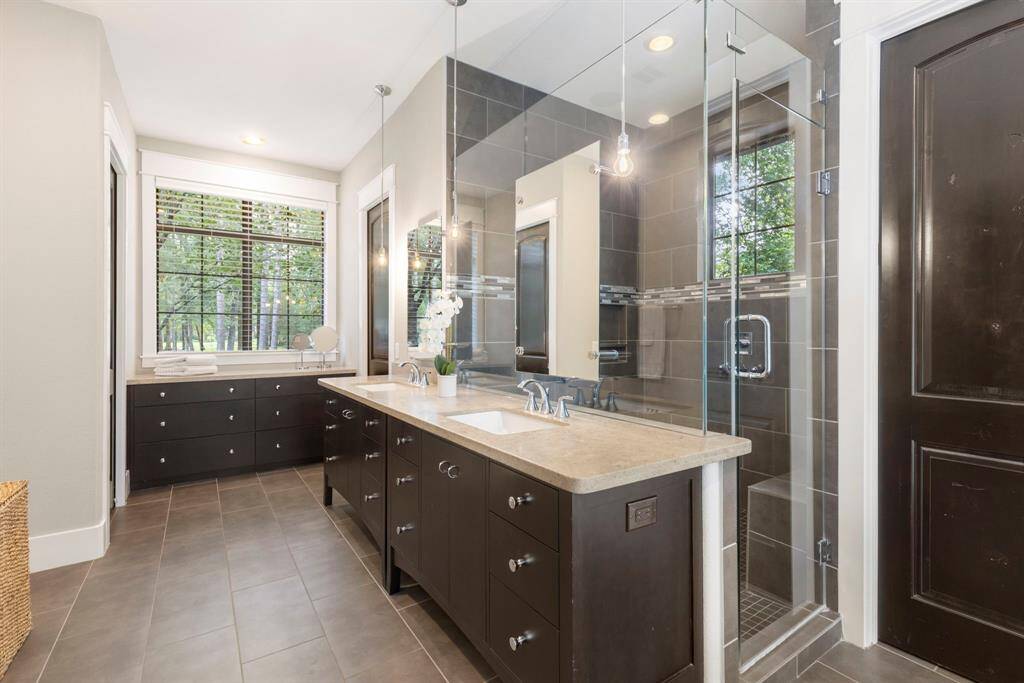
The primary bathroom is spacious, featuring ample countertop space and storage. A large window allows plenty of natural light to brighten the room.
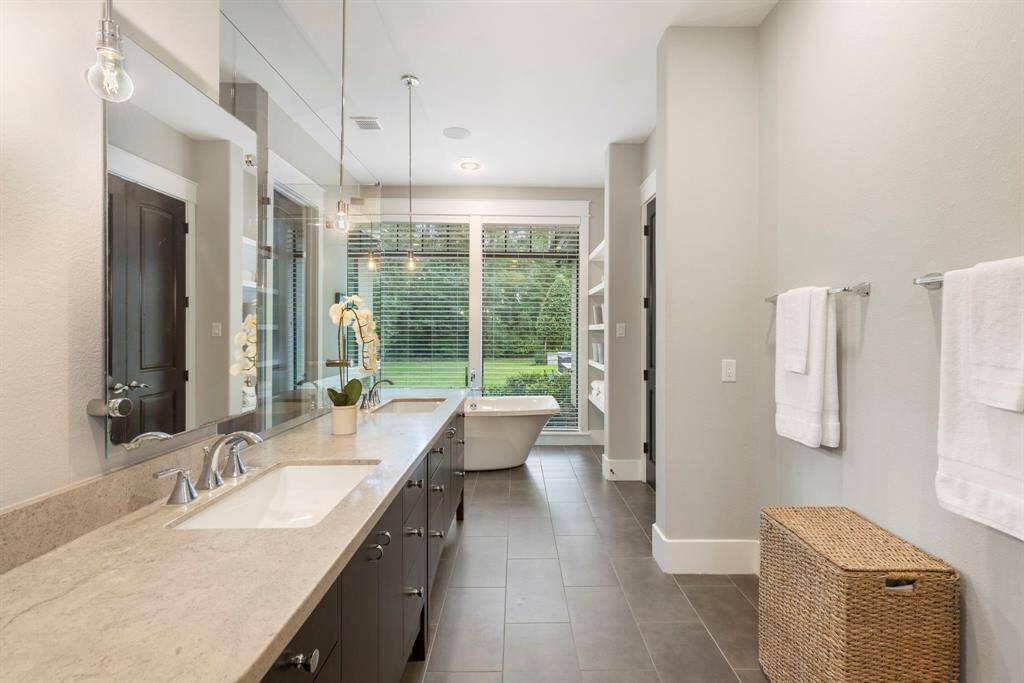
The simple elegance of this primary bathroom provides a perfect setting to start and end each day with style and serenity.
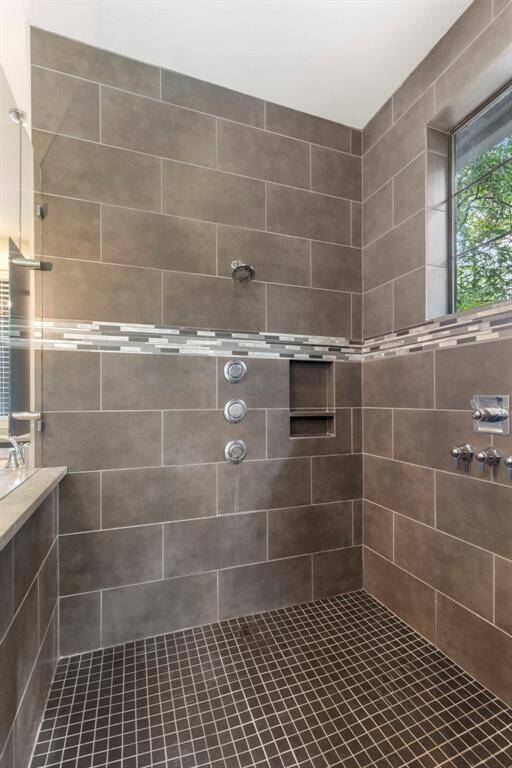
This impressive shower features five shower heads—three on the wall, one overhead, and a pullout sprayer on the opposite side. With adjustable spray settings and temperature control, it offers a personalized shower experience.
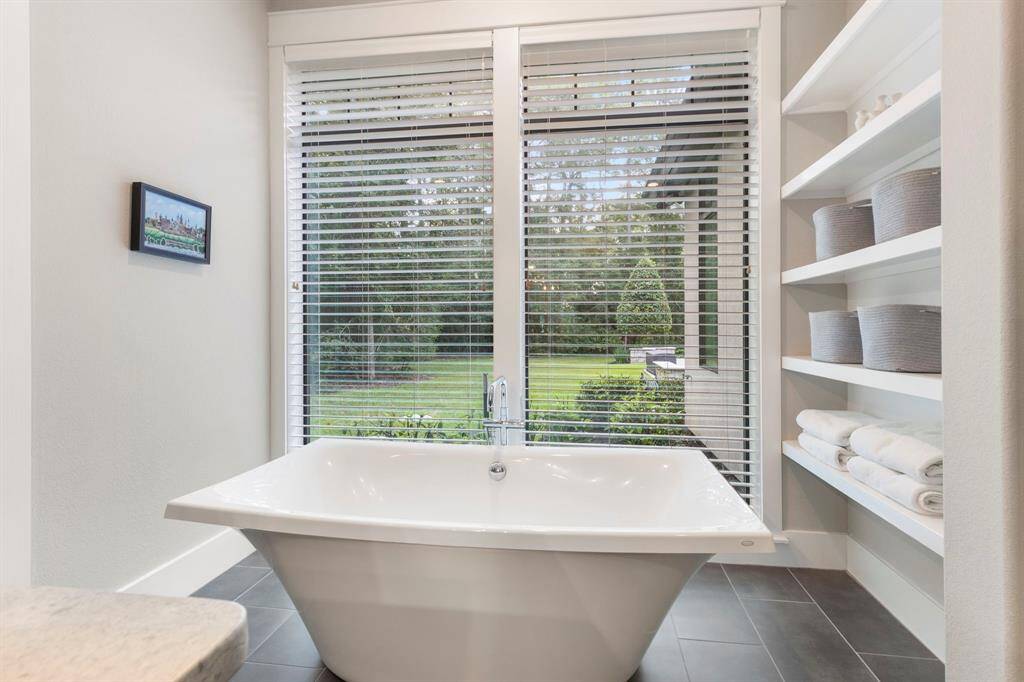
Relax in the large soaking tub after a long day. The faucet features a pullout nozzle that functions as a sprayer for added convenience.
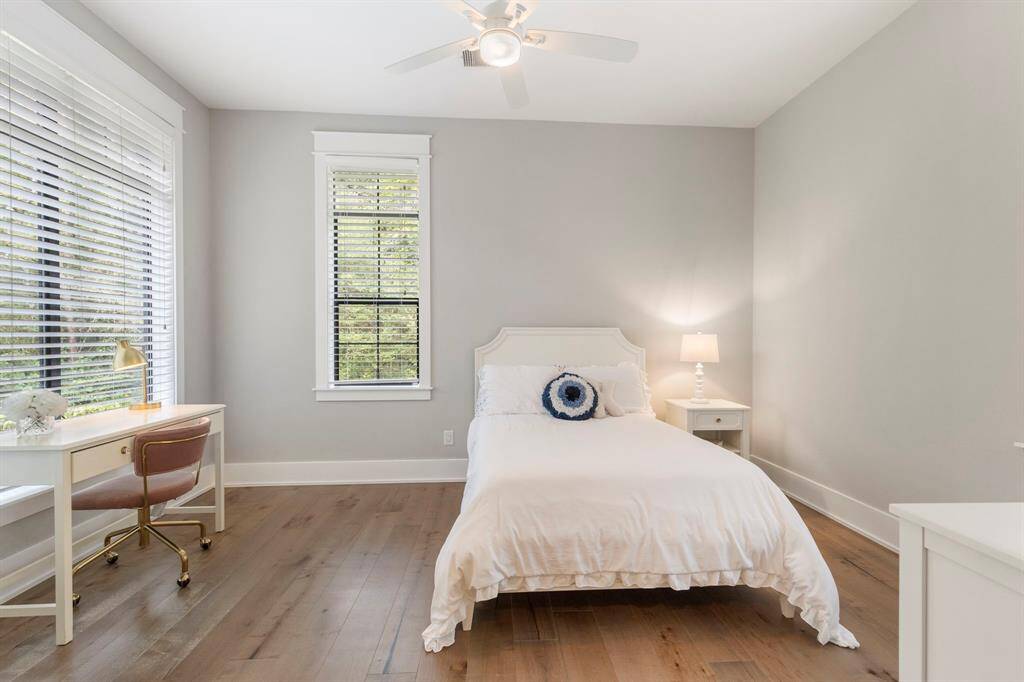
One of the secondary bedrooms downstairs is generously sized and features a large walk-in closet with built-ins. The room is complemented by a stylish fan from Pottery Barn.
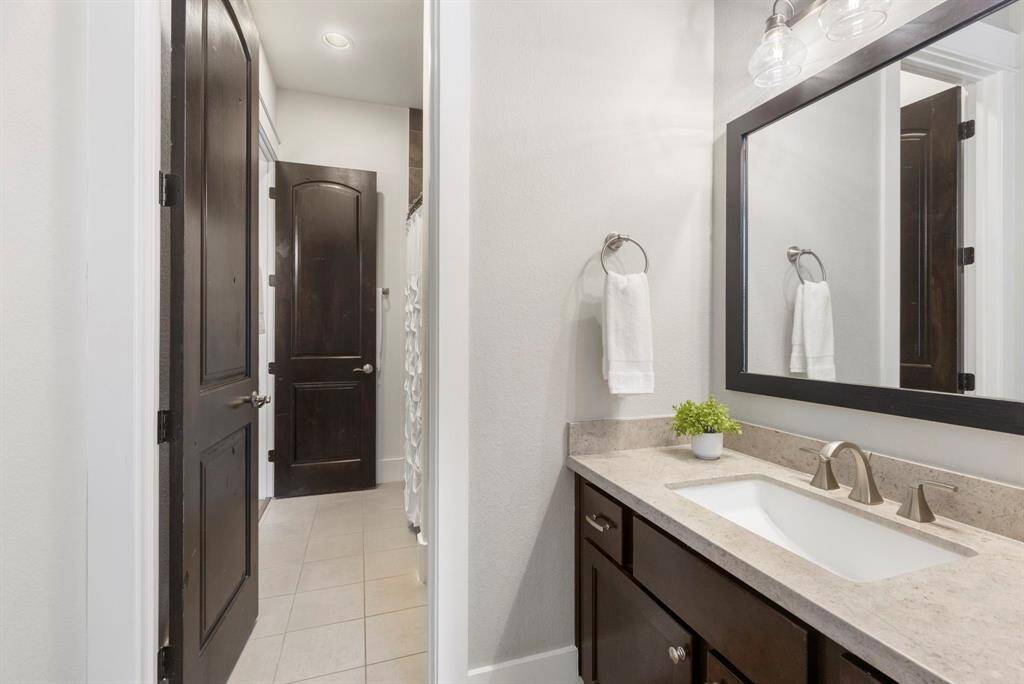
Jack & Jill bathroom for the two secondary bedrooms downstairs has beautiful lighting & lots of storage.
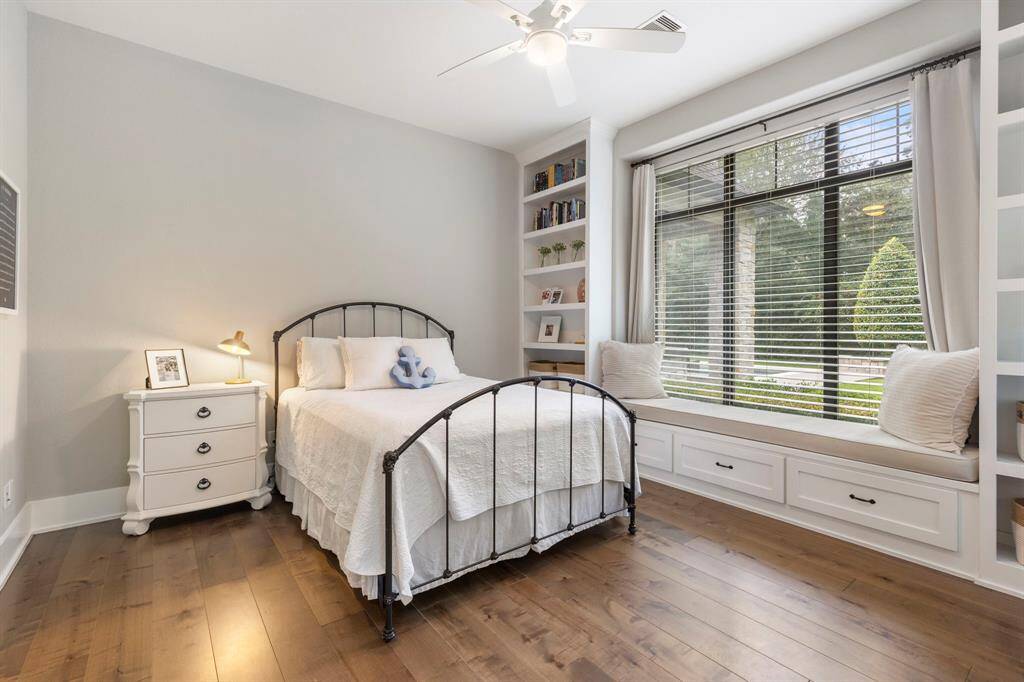
The third bedroom downstairs features a beautiful bay window with built in & plenty of storage. The closet also has plenty of space & built ins as well! The Pottery Barn fan finishes this space.
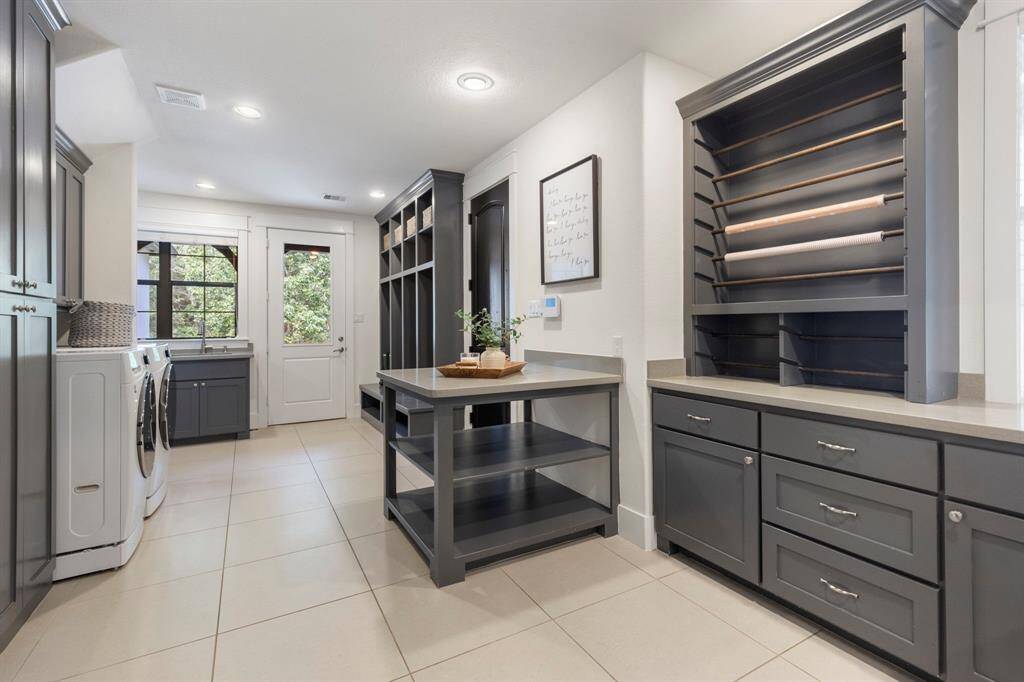
This laundry room will be the envy of all your friends! It offers ample storage for the whole family, along with a dedicated craft space, a convenient folding table, and a planning desk.
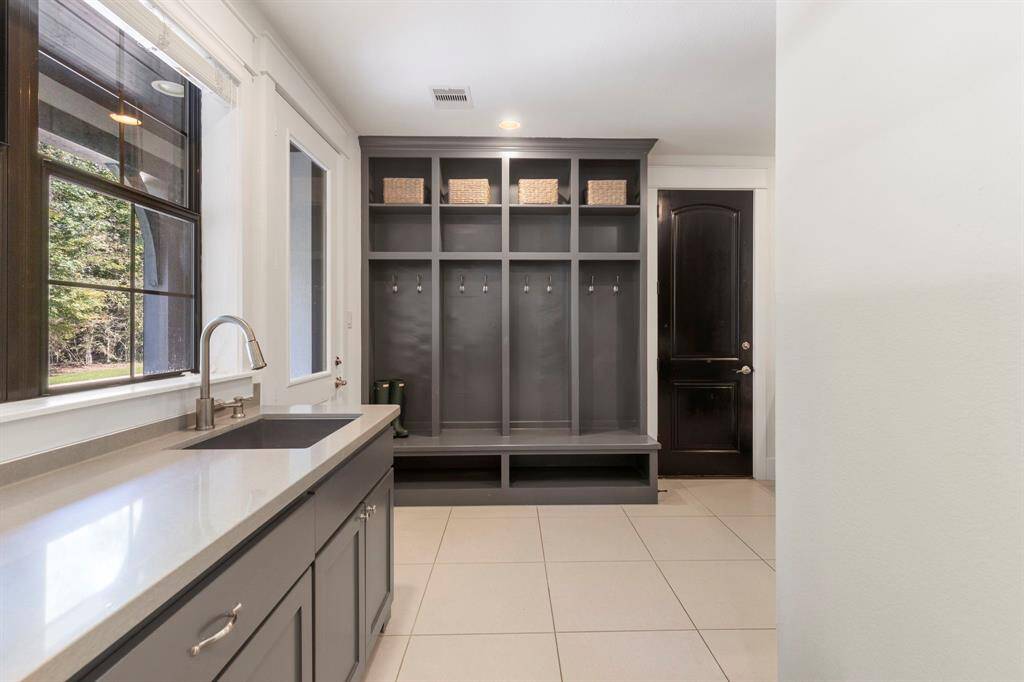
The utility sink and mud room offer a great space to start and finish each day. The abundance of natural light makes this laundry room cheerful and inviting.
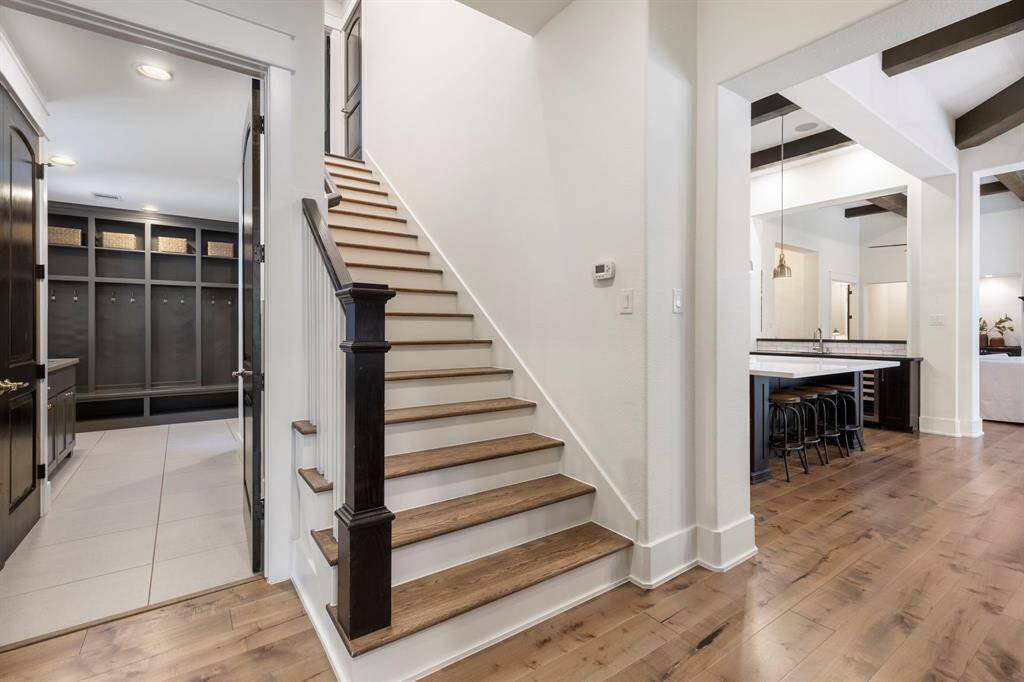
The staircase to the second floor, conveniently located off the laundry room and kitchen, features beautiful wood treads and sharp painted kickplates, adding a stylish touch to the home's design.
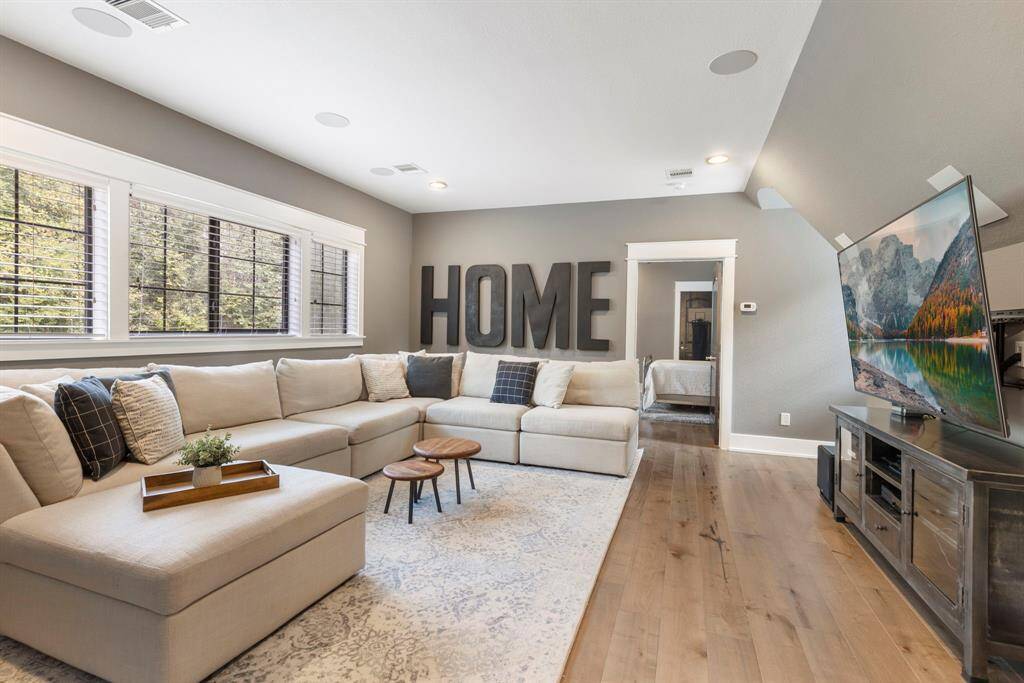
The upstairs game room will quickly become the family’s favorite spot for gaming and movie nights. With hardwood floors and a surround sound system, it’s the perfect space for entertainment.The upstairs game room will quickly become the family’s favorite spot for gaming and movie nights. With hardwood floors and a surround sound system, it’s the perfect space for entertainment.
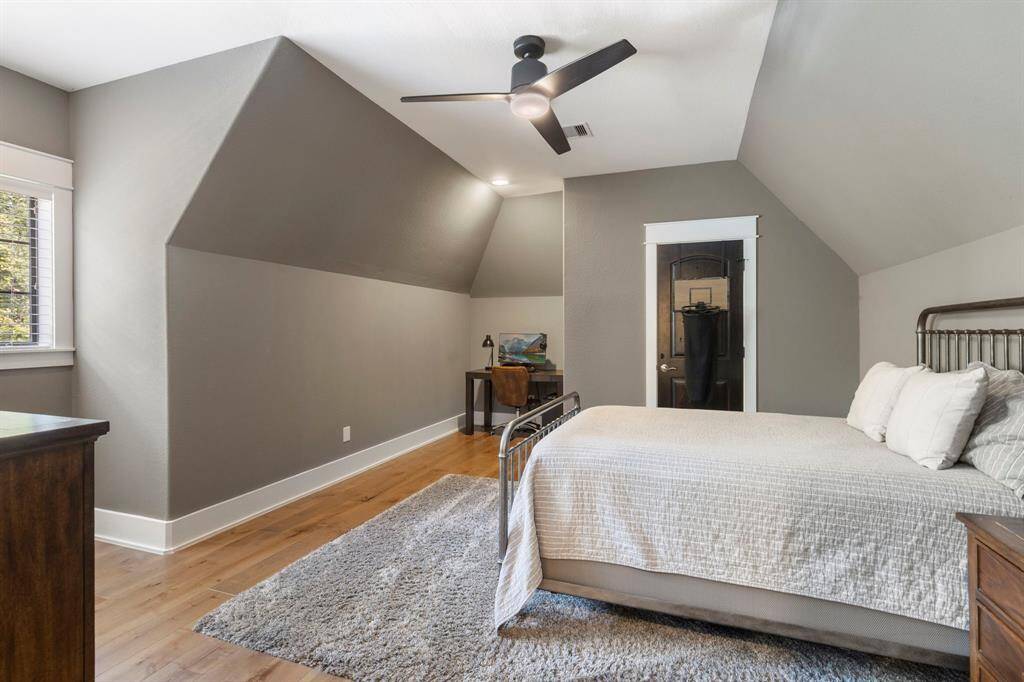
The fourth bedroom upstairs features a cozy workspace nook with overhead lighting, along with a large closet equipped with built-ins for ample storage.
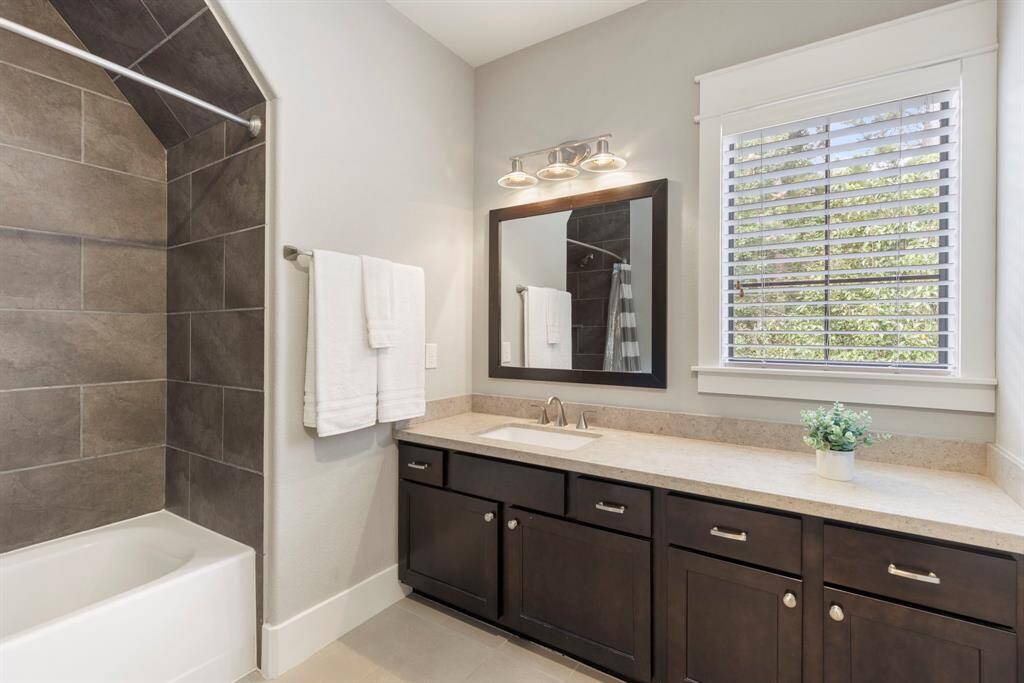
The upstairs bathroom, serving both the fourth bedroom and game room guests, offers ample storage and generous countertop space.
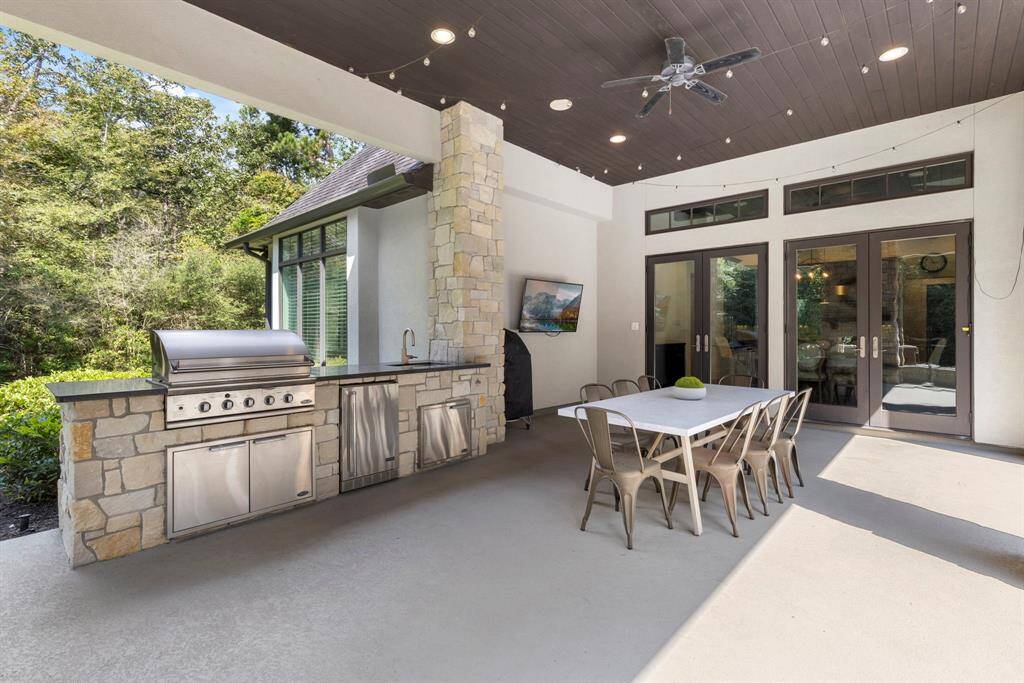
Outside you will find a sophisticated outdoor kitchen and expansive covered patio overlooking the backyard & pool area.
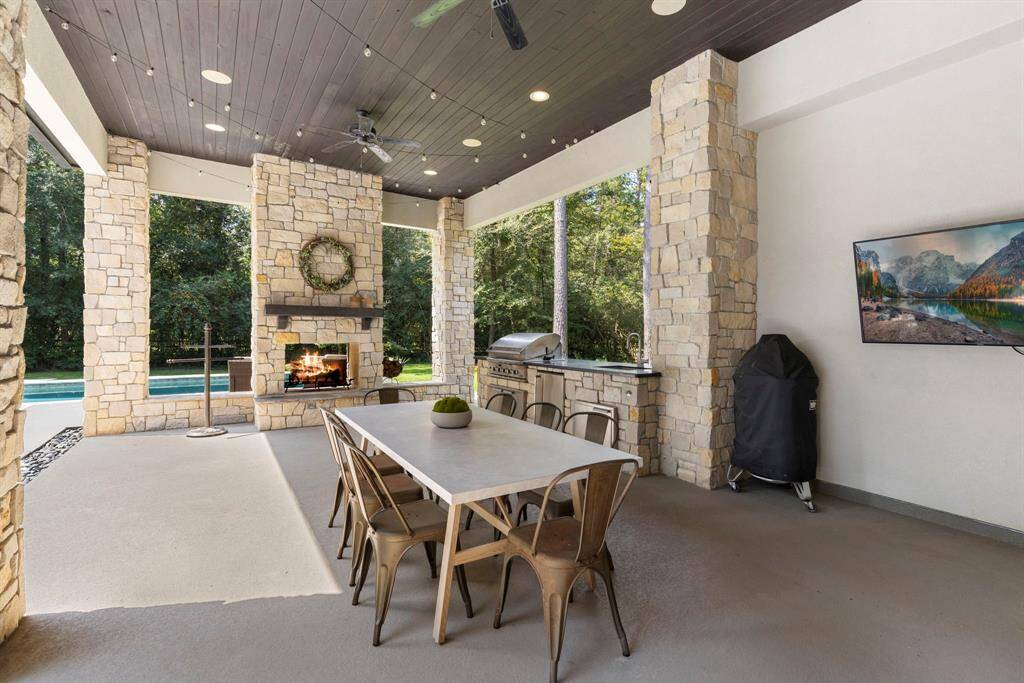
Outside, the large covered patio boasts a stunning stone fireplace and a well-equipped outdoor kitchen, perfect for entertaining and enjoying the outdoors.
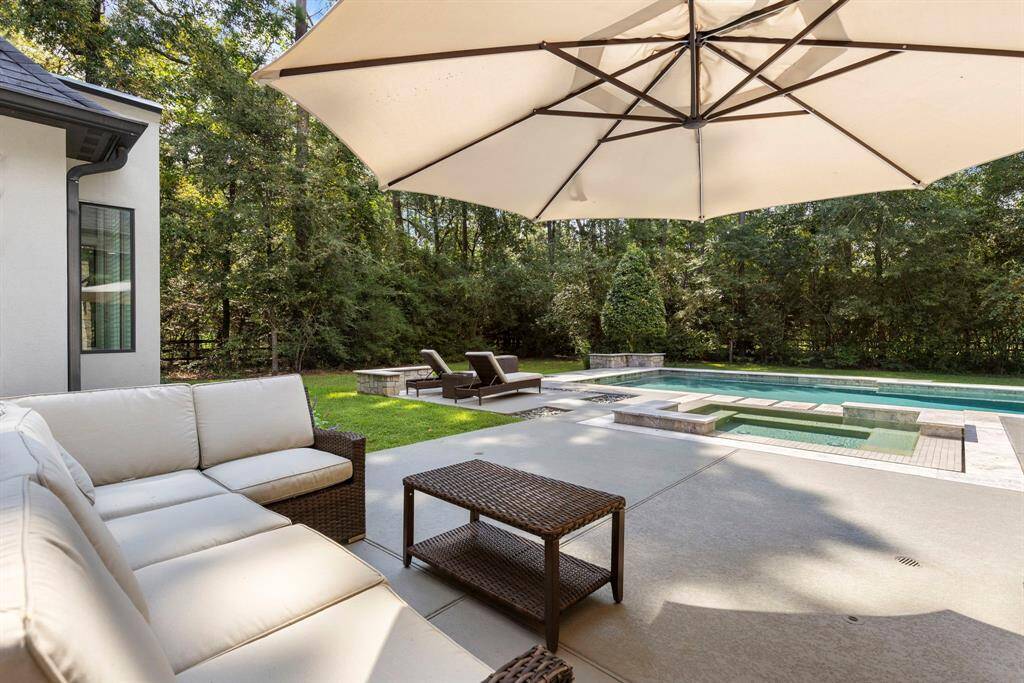
The cool decking extends beyond the covered patio, providing additional space for outdoor lounging furniture. It's the perfect spot for everyone to gather and enjoy the outdoor space!
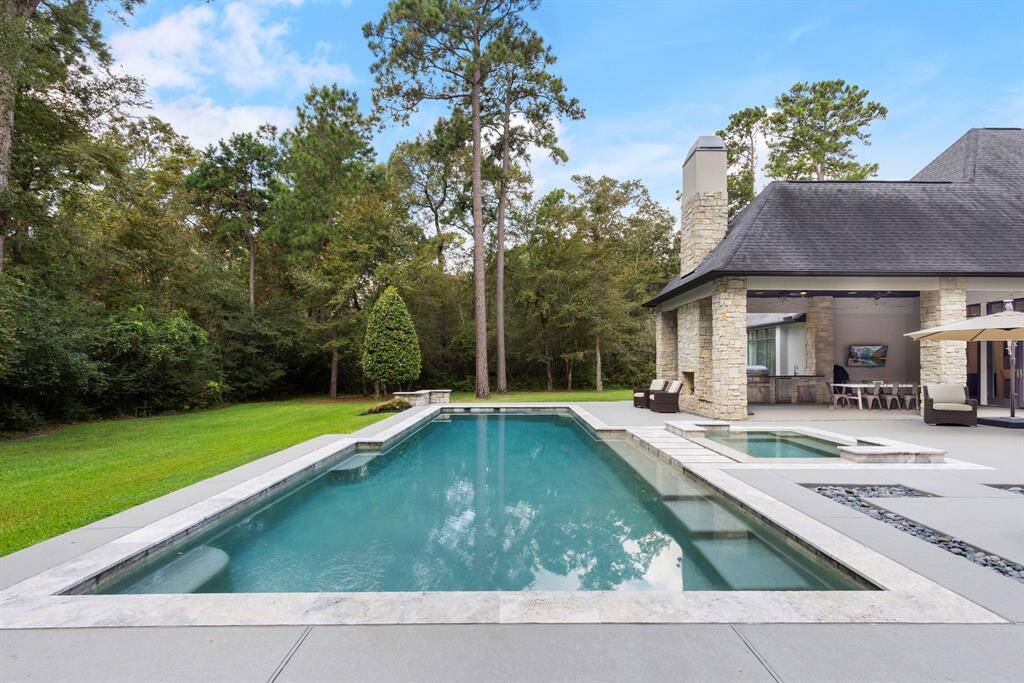
The gorgeous, modern pool and spa design creates a peaceful and serene outdoor space. With various features and ample seating options, it’s perfect for relaxation. The pool, with a capacity of 40,000 gallons, has a deepest end of 9 feet.
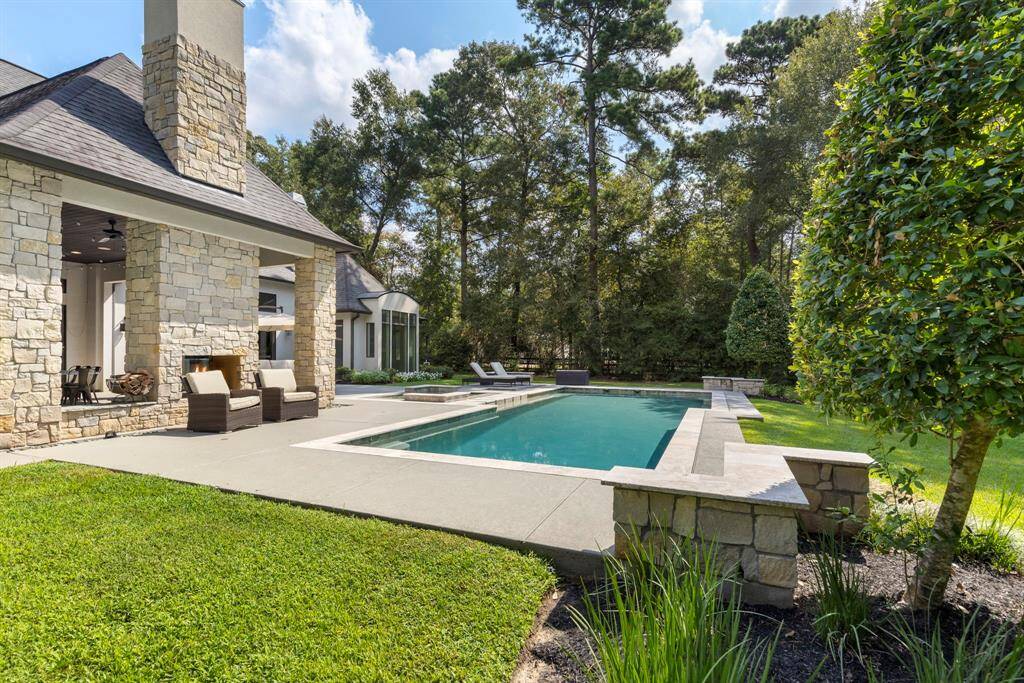
The beautiful backyard space, with its fireplace and gathering area, is perfect for both parties and everyday living. The landscaping is second to none, creating a stunning backdrop. The pool has been updated with a remote-operated Aqualink system for added convenience and control.
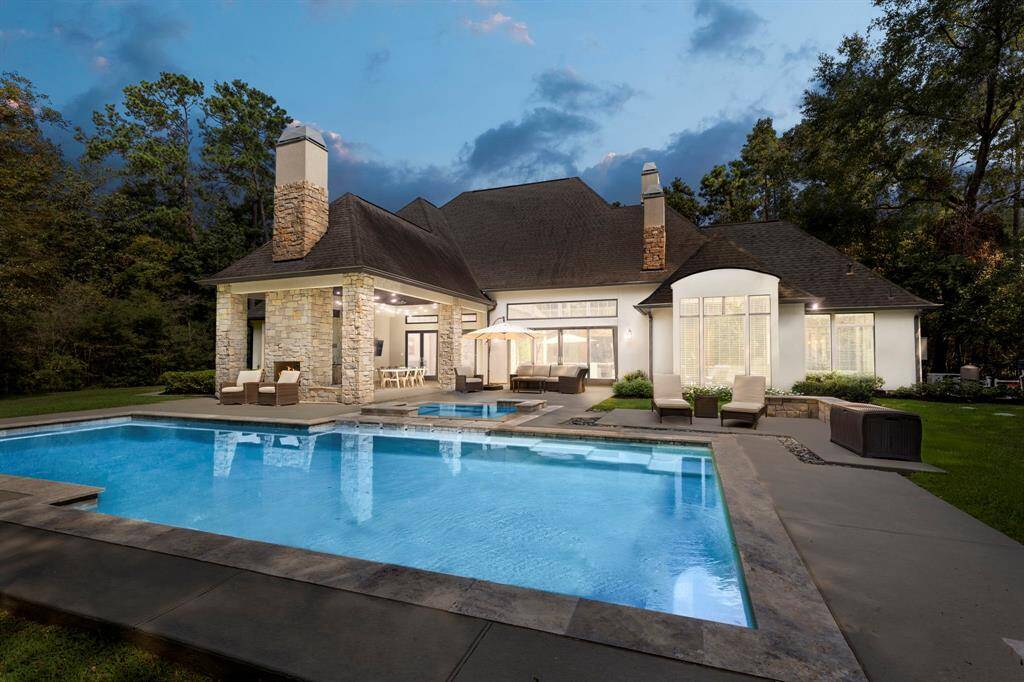
The nighttime view of the backyard is absolutely breathtaking, showcasing the area’s beauty and tranquility under the evening sky.
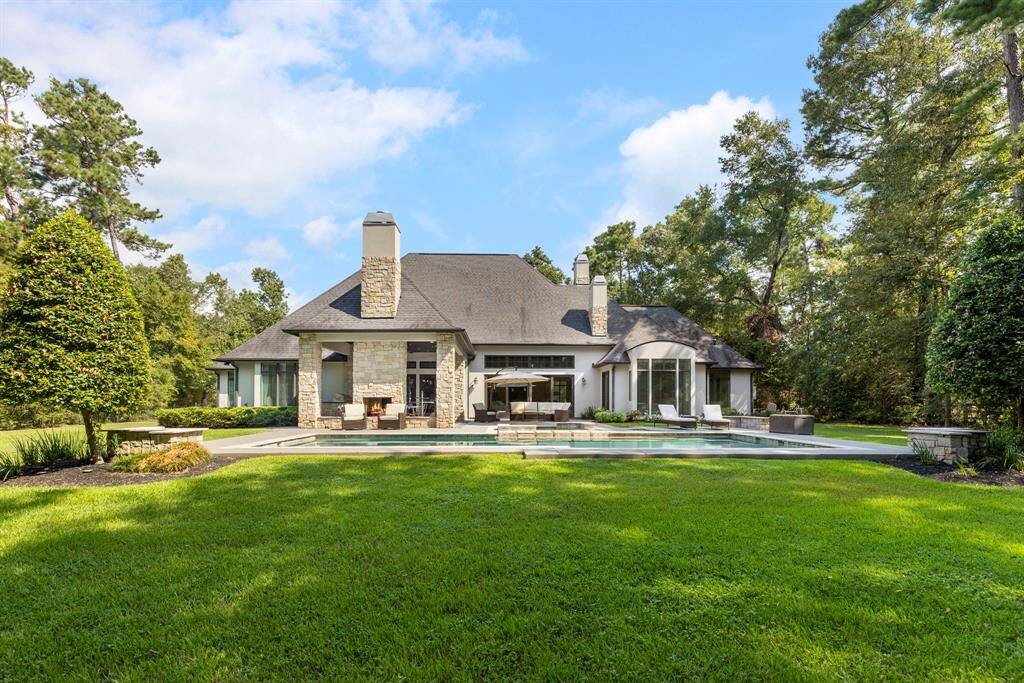
The beautiful view of the back of the property. Don’t forget to notice the charming chicken coop tucked away in the rear.
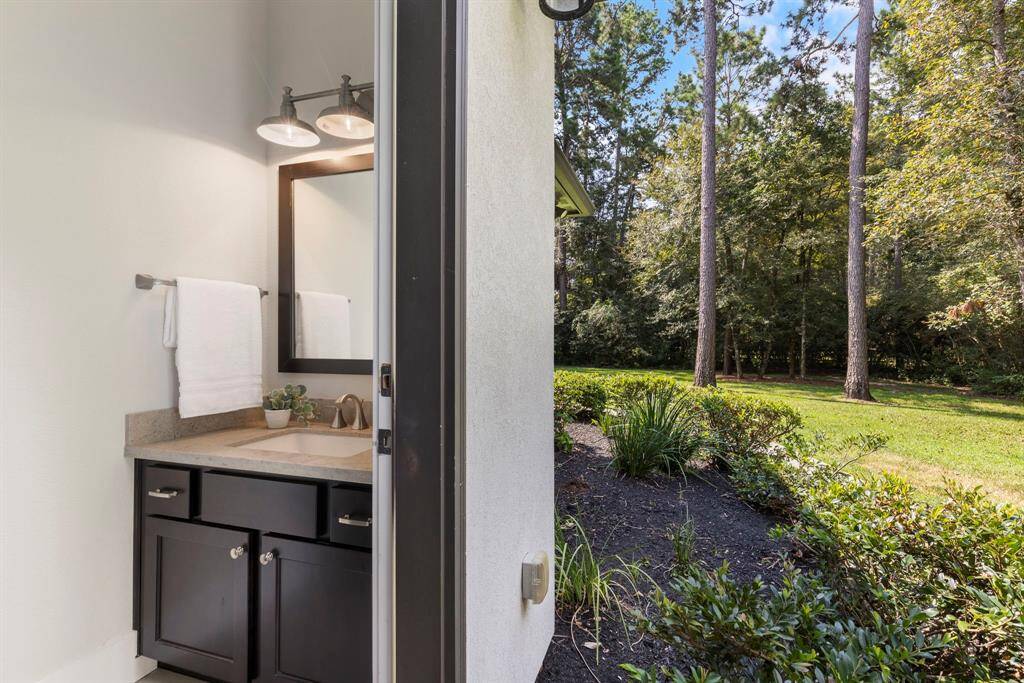
You will love the convenience of the pool bath right around the corner from the pool & spa.
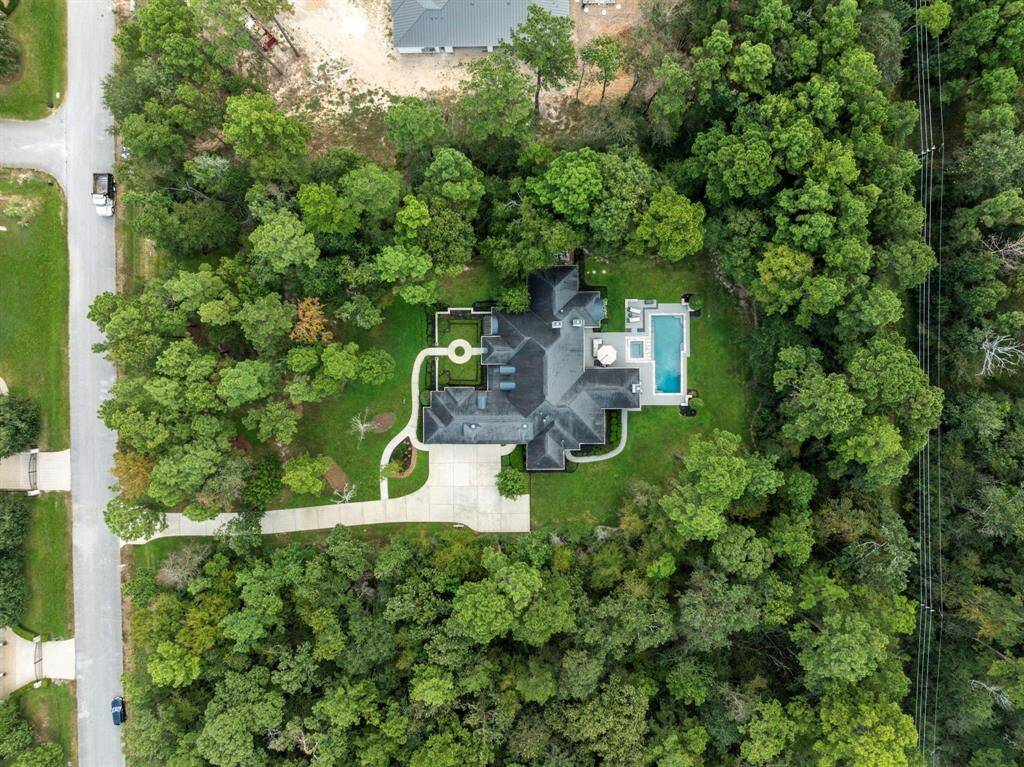
An aerial view of this remarkable property reveals how it is perfectly nestled among the trees, showcasing its stunning integration with the natural surroundings.
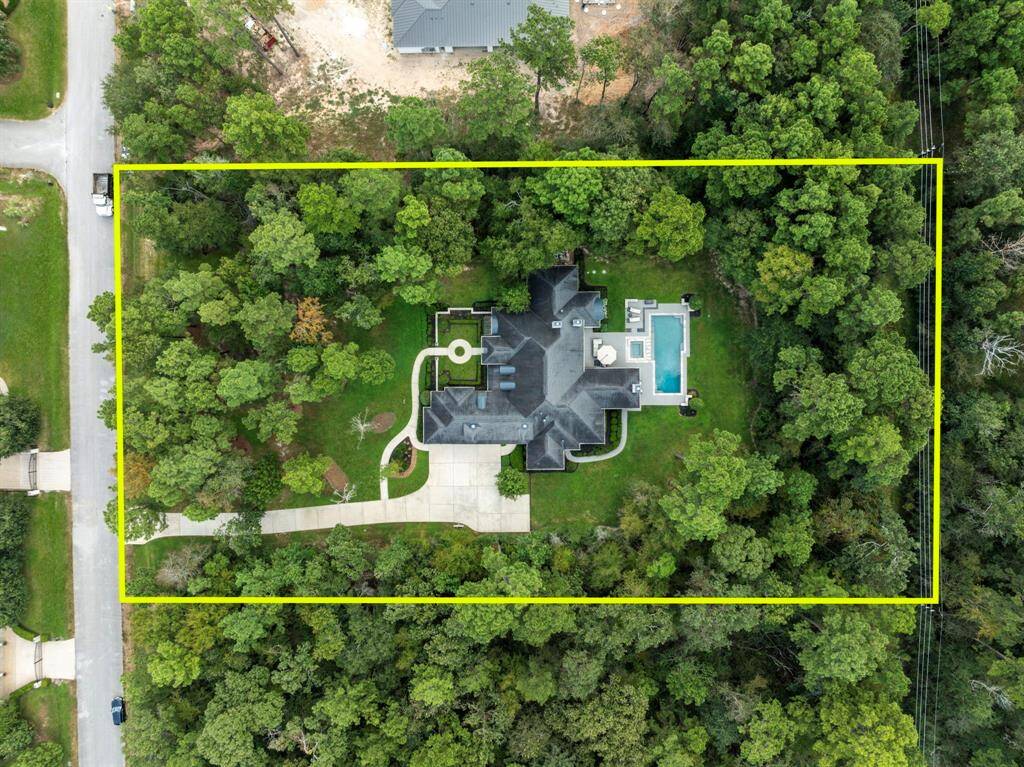
Almost 2 sprawling acres of beautiful property offer ample space and scenic views, creating a serene and expansive retreat.
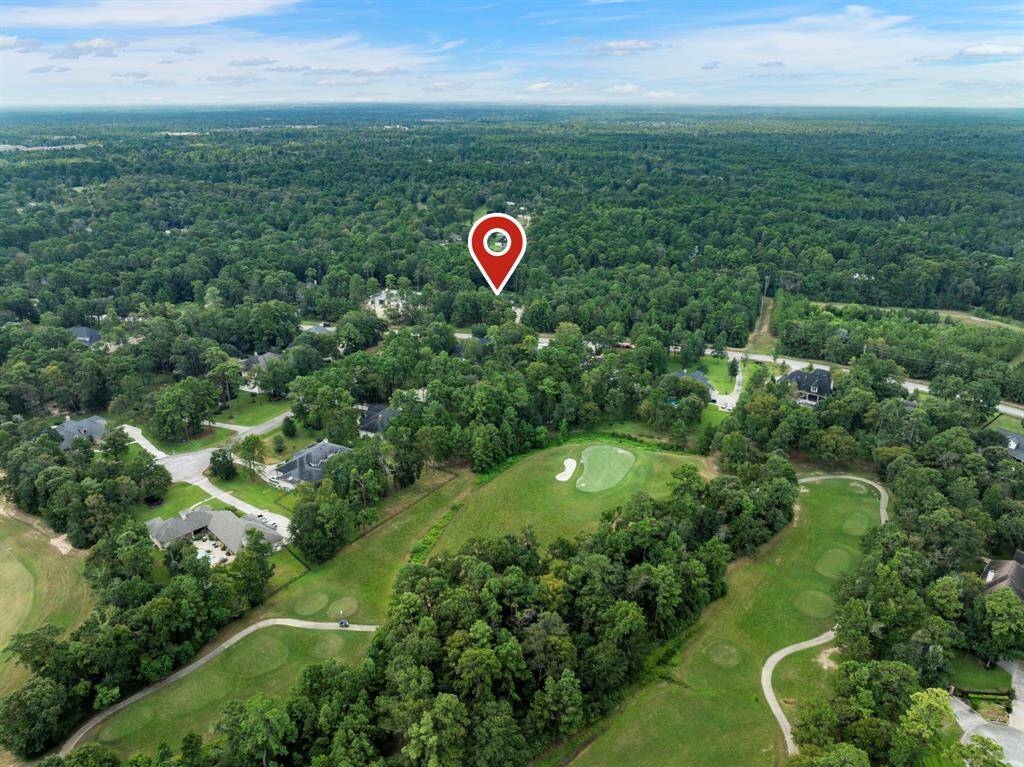
The gorgeous Lake Windcrest Golf Course Community is surrounded by mature trees, enhancing the property's natural beauty and providing a tranquil, scenic setting.
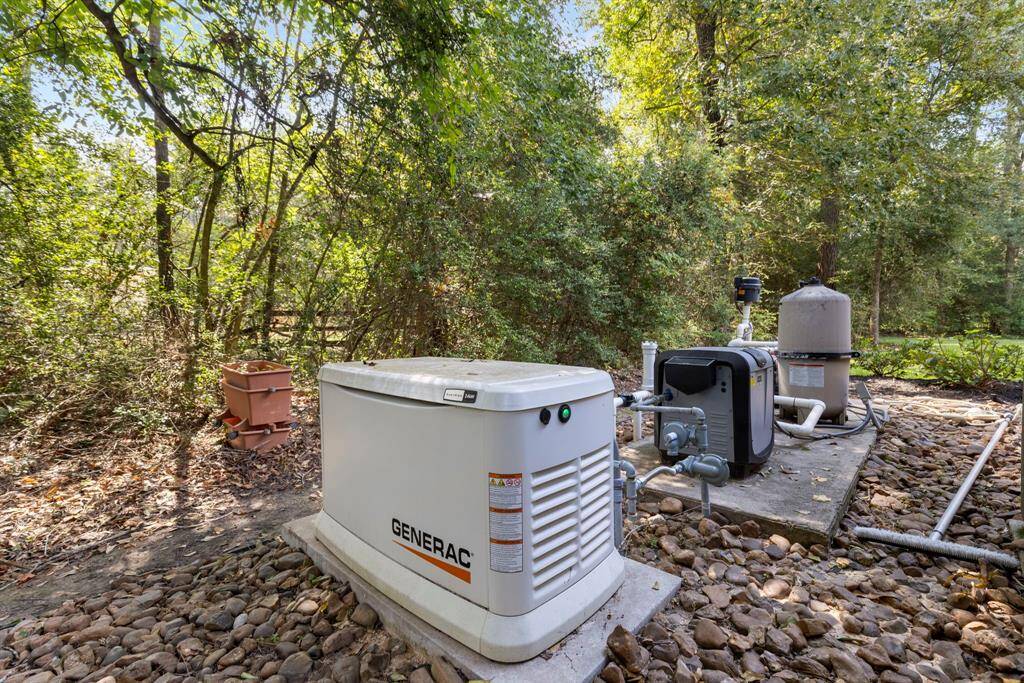
Never worry about losing power again with the Generac system, which can run the entire house. Additionally, the pool heater was upgraded in 2017 for optimal performance.