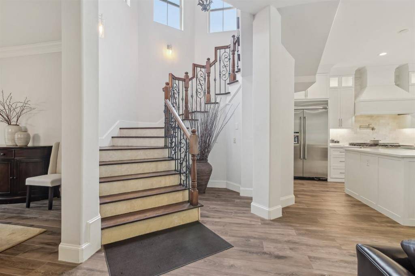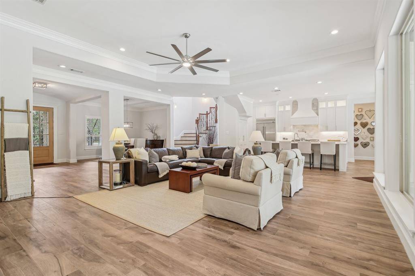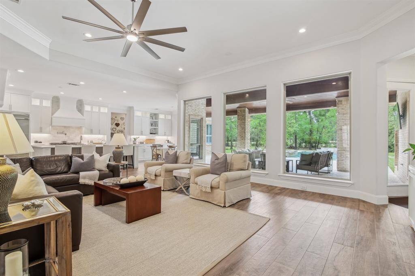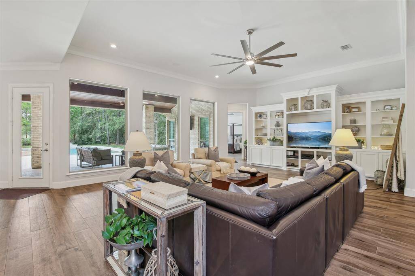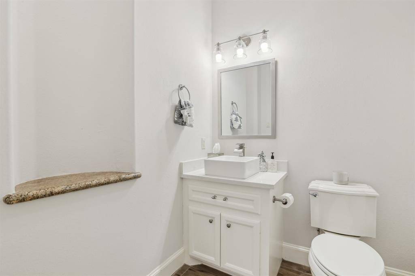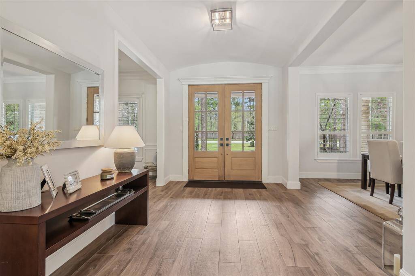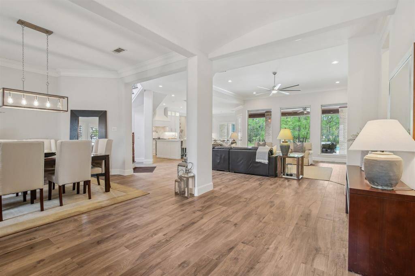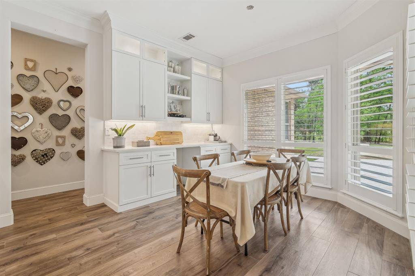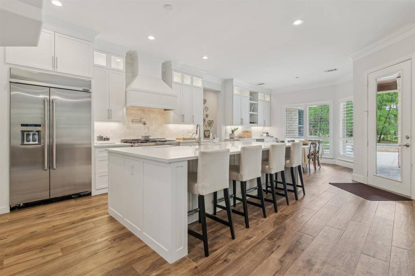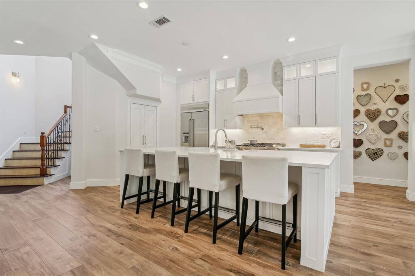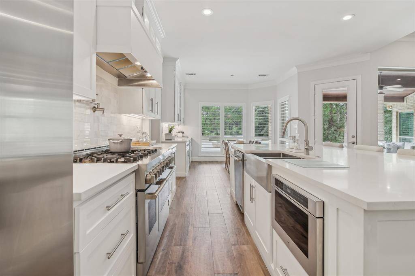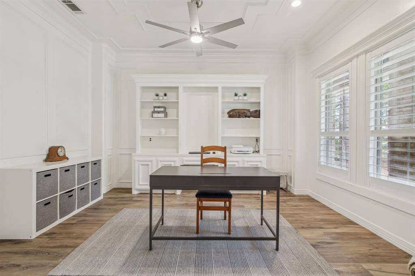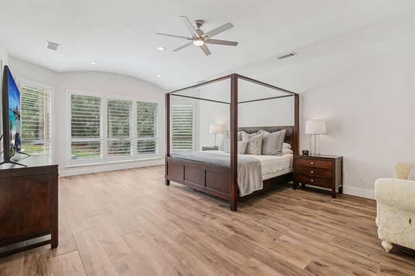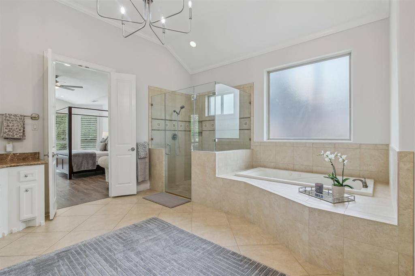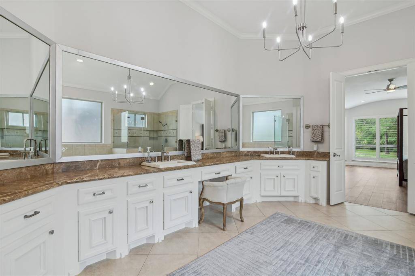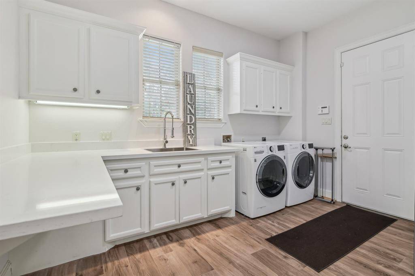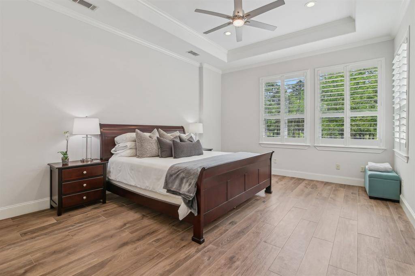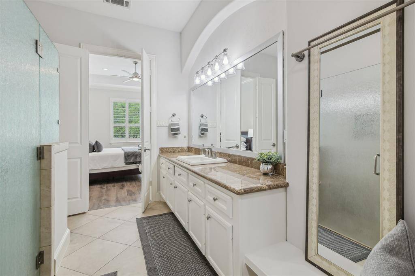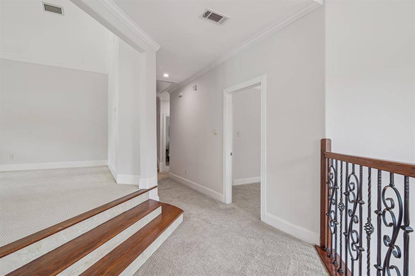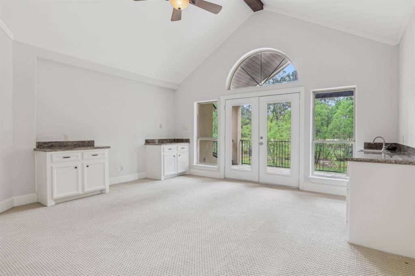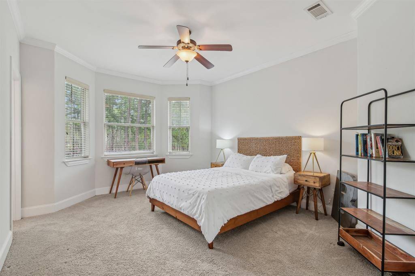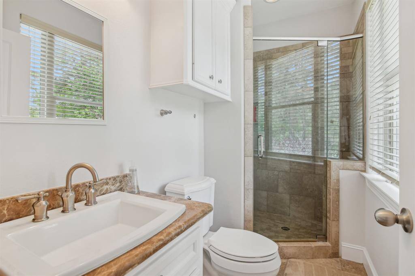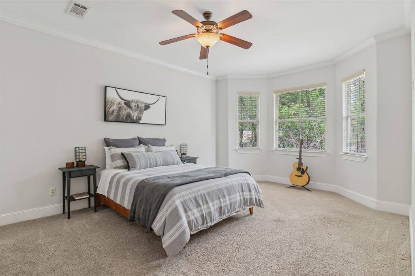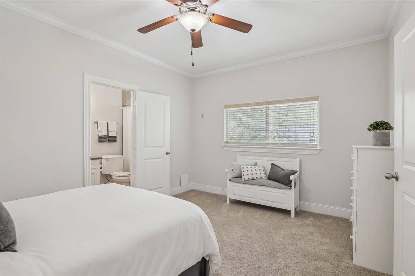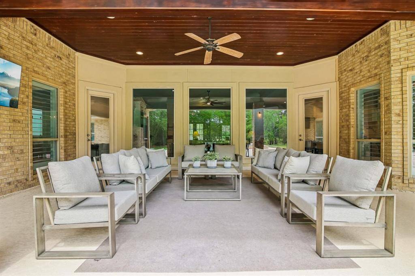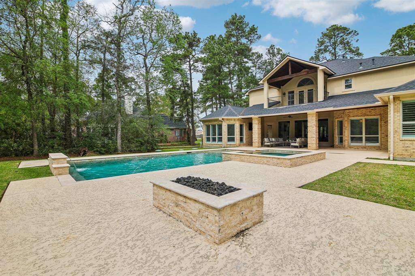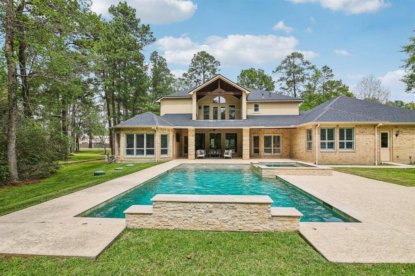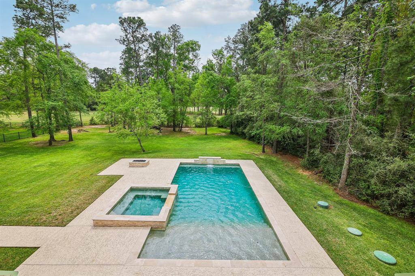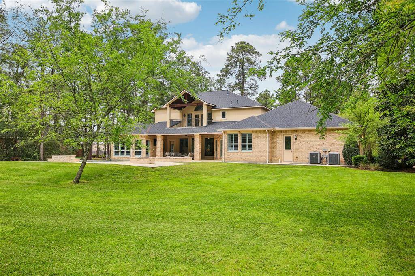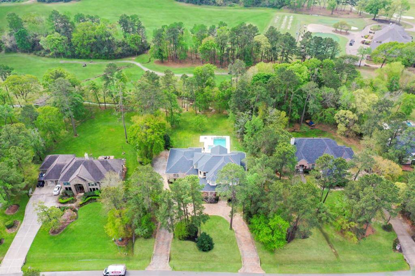10919 Clubhouse Circle, Houston, Texas 77354
$1,299,700
5 Beds
5 Full / 1 Half Baths
Single-Family
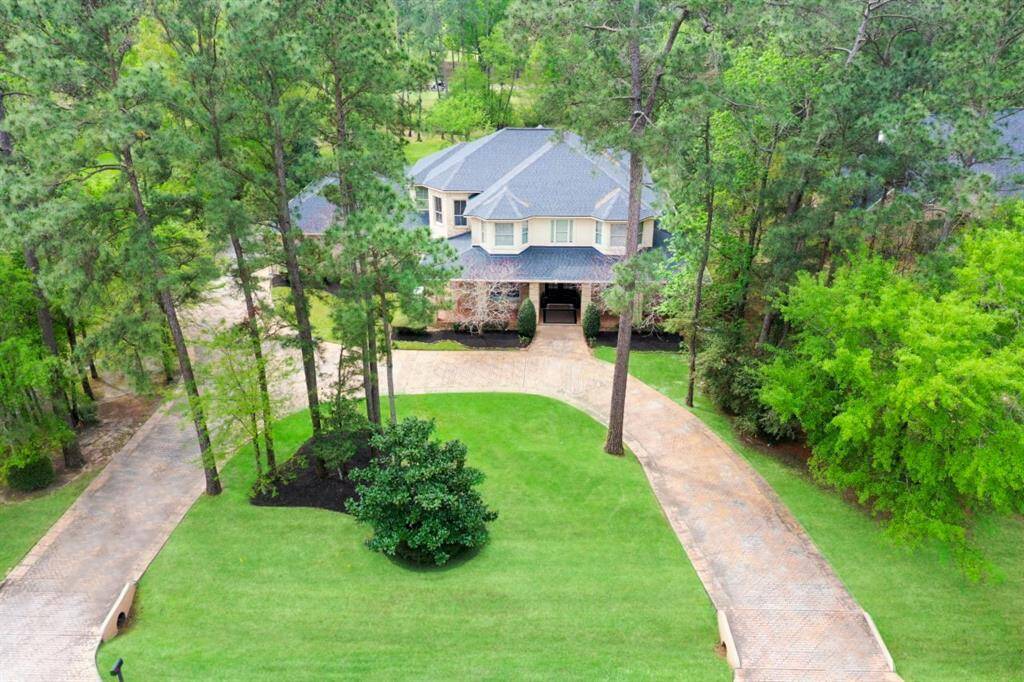

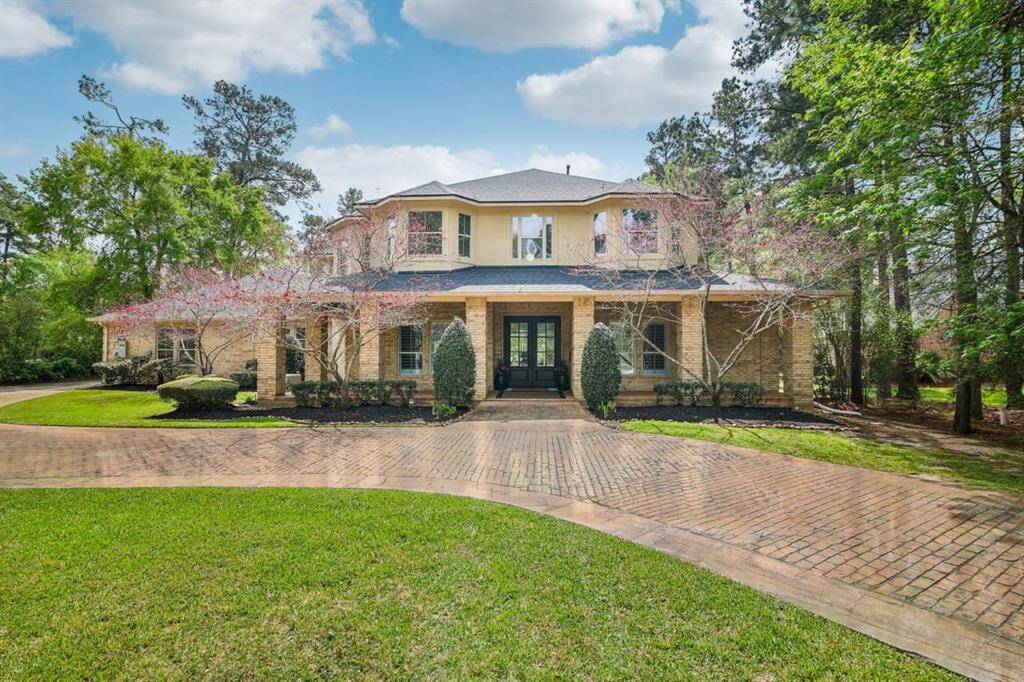
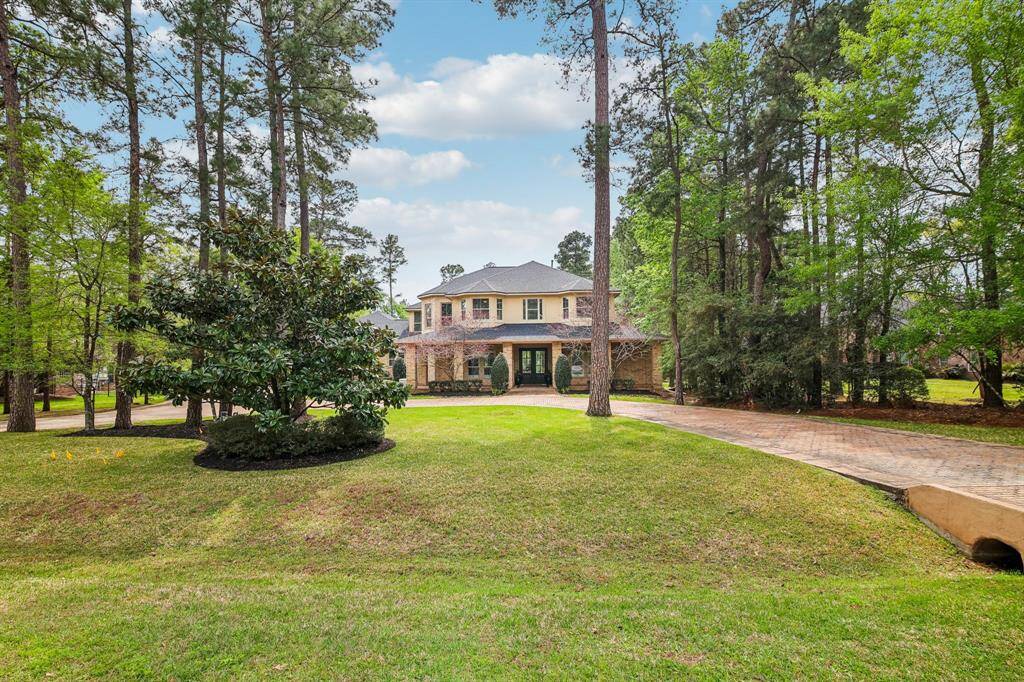
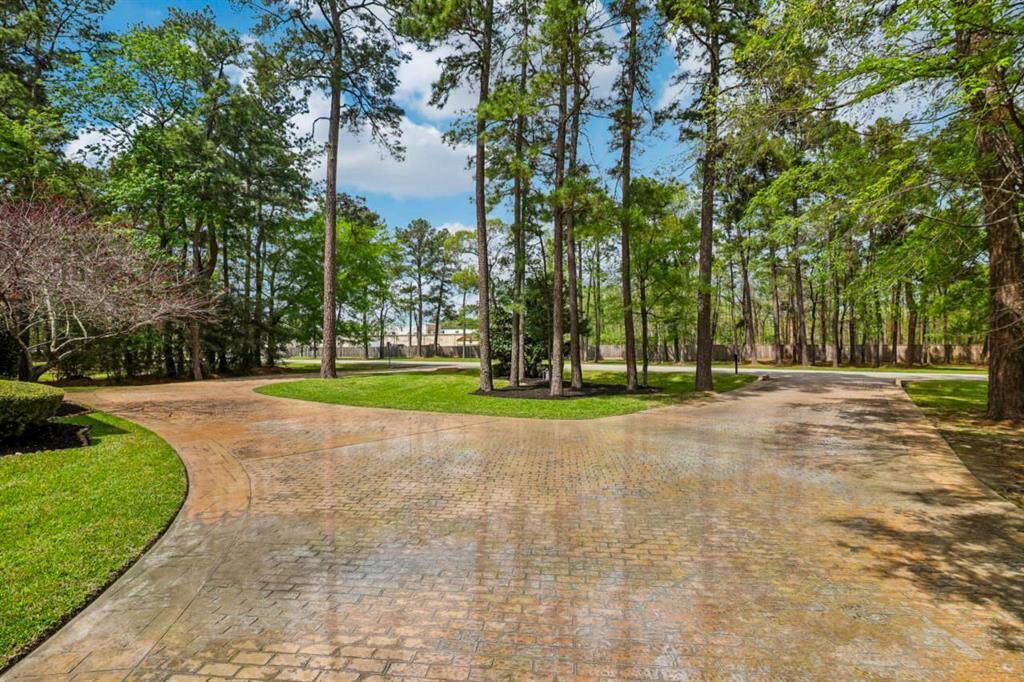
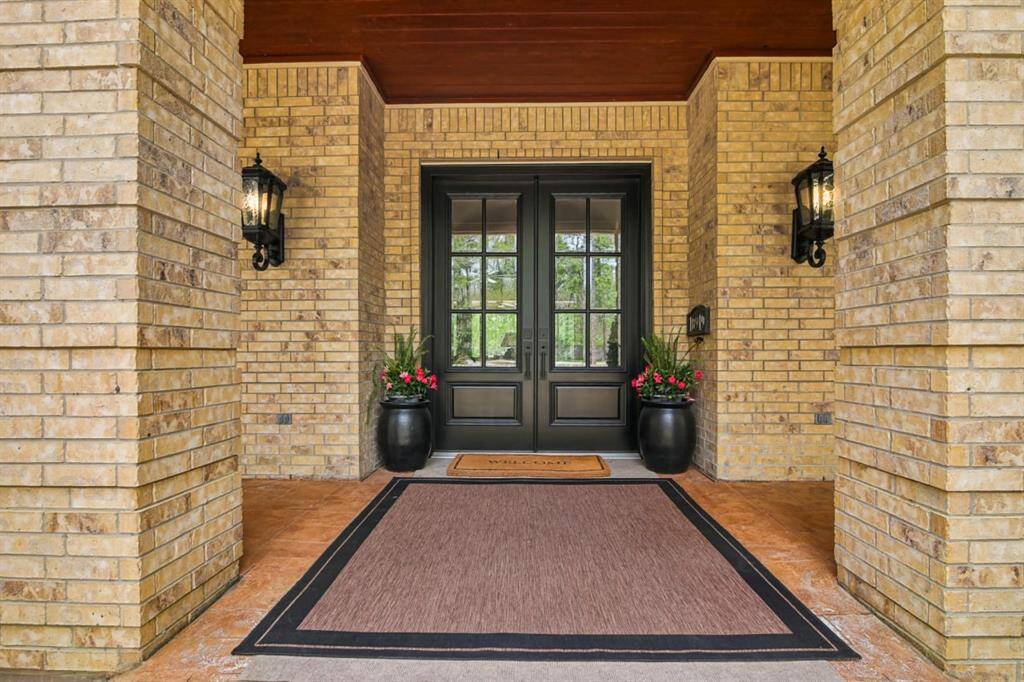
Request More Information
About 10919 Clubhouse Circle
Nestled on the prestigious 10th tee box and just yards from the clubhouse in highly sought-after Lake Windcrest, this magnificent 5-bedroom, 5.5-bathroom estate offers luxury living at its finest. A grand circular driveway welcomes you to this stunning home, where the open-concept design seamlessly connects the newly renovated living and kitchen areas, creating an inviting and airy flow. Indulge in outdoor living with a beautiful new pool, spacious decking, and a cozy firepit—perfect for entertaining or unwinding in style. The home boasts two luxurious primary suites on the main level, each featuring spacious closets and beautiful bathrooms. Relax and take in the sweeping views and tranquil mornings from the expansive porches and upper balcony where comfort meets elegance at every turn. Experience the best of Lake Windcrest living—schedule your private tour today!
Highlights
10919 Clubhouse Circle
$1,299,700
Single-Family
5,318 Home Sq Ft
Houston 77354
5 Beds
5 Full / 1 Half Baths
44,518 Lot Sq Ft
General Description
Taxes & Fees
Tax ID
67910500300
Tax Rate
1.5831%
Taxes w/o Exemption/Yr
$14,558 / 2024
Maint Fee
Yes / $950 Annually
Room/Lot Size
Living
22 x 19
Kitchen
14 x 12
Breakfast
12 x 12
1st Bed
23 x 16
2nd Bed
14 x 14
3rd Bed
17 x 14
4th Bed
15 x 13
5th Bed
15 x 13
Interior Features
Fireplace
No
Floors
Carpet, Tile, Wood
Countertop
Granite
Heating
Central Gas
Cooling
Central Electric
Connections
Electric Dryer Connections, Gas Dryer Connections, Washer Connections
Bedrooms
1 Bedroom Up, 2 Bedrooms Down, Primary Bed - 1st Floor
Dishwasher
Yes
Range
Yes
Disposal
Yes
Microwave
Yes
Oven
Double Oven, Gas Oven
Energy Feature
Ceiling Fans, Digital Program Thermostat, Generator, High-Efficiency HVAC, HVAC>13 SEER, Insulated Doors, Insulated/Low-E windows, Insulation - Batt, Insulation - Blown Fiberglass, North/South Exposure, Radiant Attic Barrier
Interior
Alarm System - Owned, Balcony, Crown Molding, Dry Bar, Fire/Smoke Alarm, High Ceiling, Water Softener - Owned, Wet Bar
Loft
Maybe
Exterior Features
Foundation
Slab
Roof
Composition
Exterior Type
Brick, Cement Board, Wood
Water Sewer
Aerobic, Septic Tank
Exterior
Back Green Space, Back Yard, Balcony, Covered Patio/Deck, Patio/Deck, Porch, Side Yard, Spa/Hot Tub, Sprinkler System
Private Pool
Yes
Area Pool
Maybe
Lot Description
In Golf Course Community, On Golf Course
New Construction
No
Listing Firm
Schools (MAGNOL - 36 - Magnolia)
| Name | Grade | Great School Ranking |
|---|---|---|
| Bear Branch Elem (Magnolia) | Elementary | 8 of 10 |
| Bear Branch Jr High | Middle | 6 of 10 |
| Magnolia High | High | 6 of 10 |
School information is generated by the most current available data we have. However, as school boundary maps can change, and schools can get too crowded (whereby students zoned to a school may not be able to attend in a given year if they are not registered in time), you need to independently verify and confirm enrollment and all related information directly with the school.

