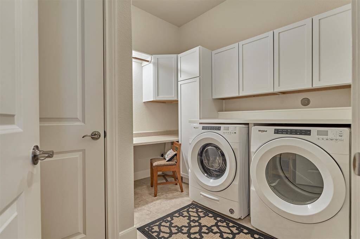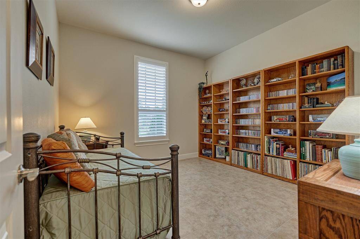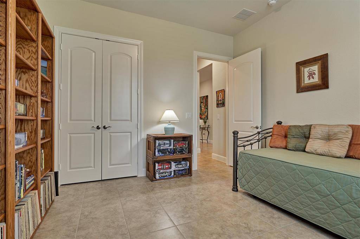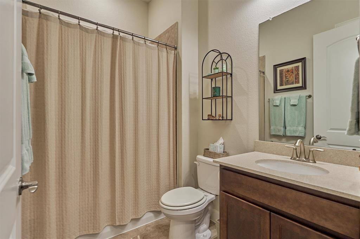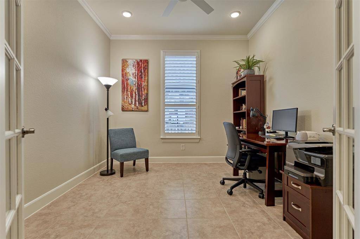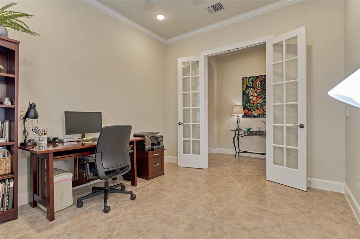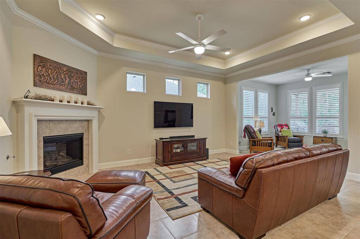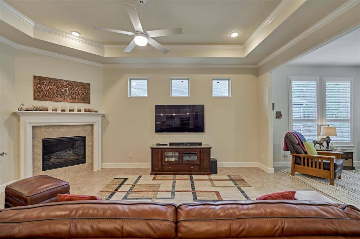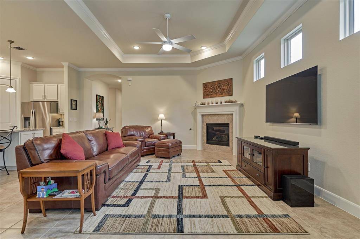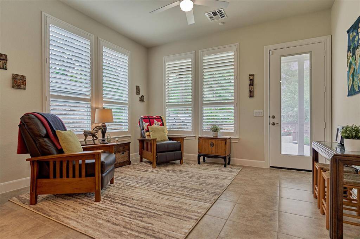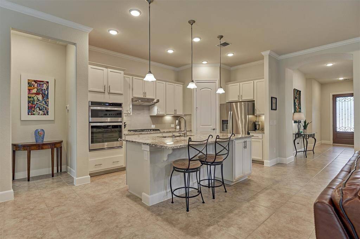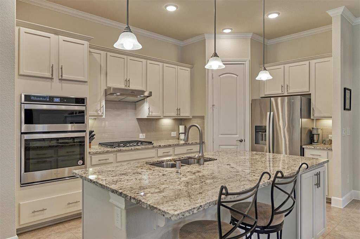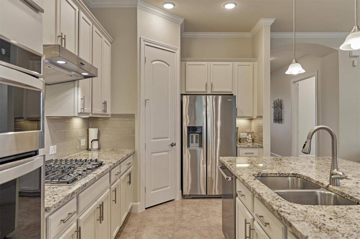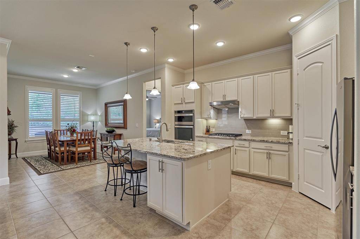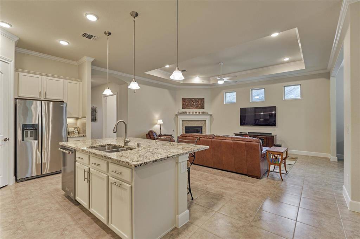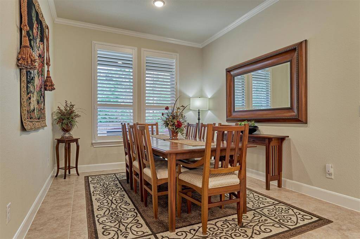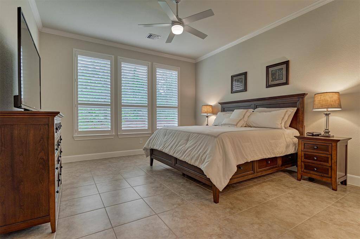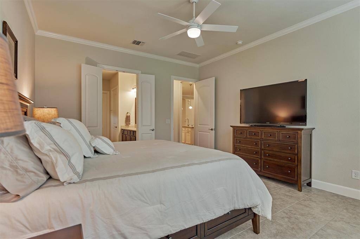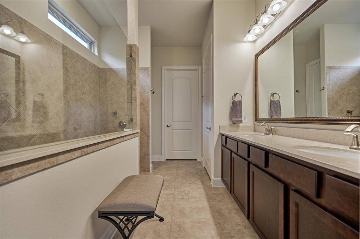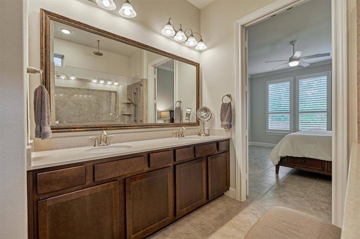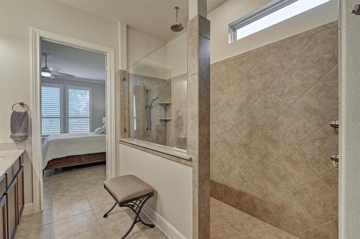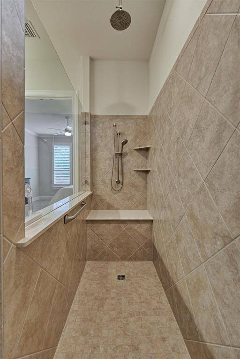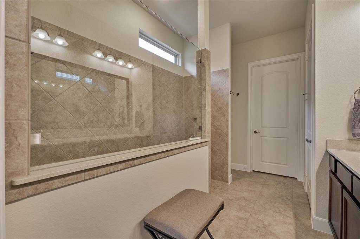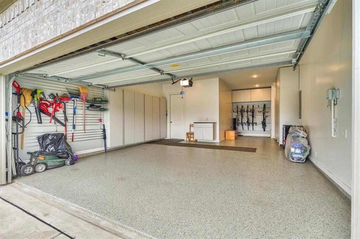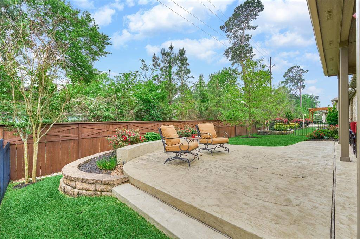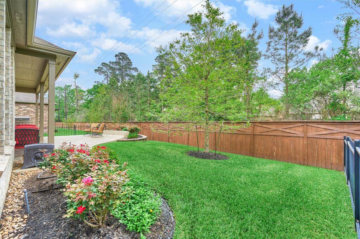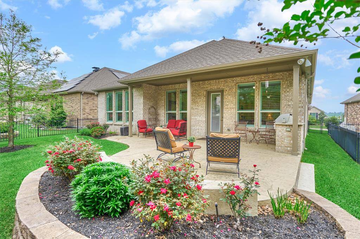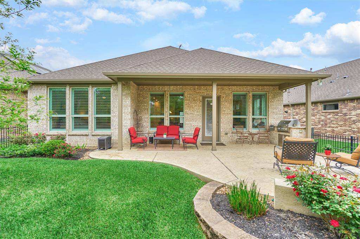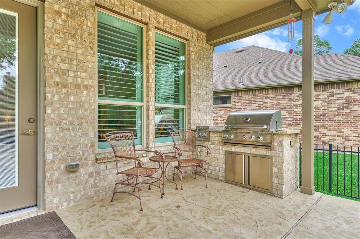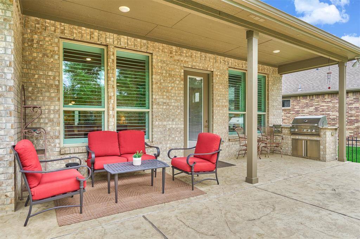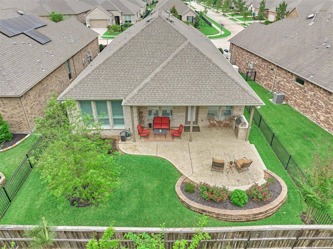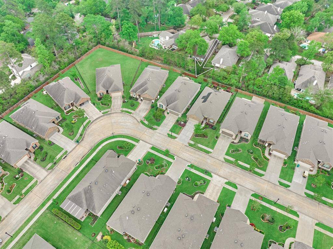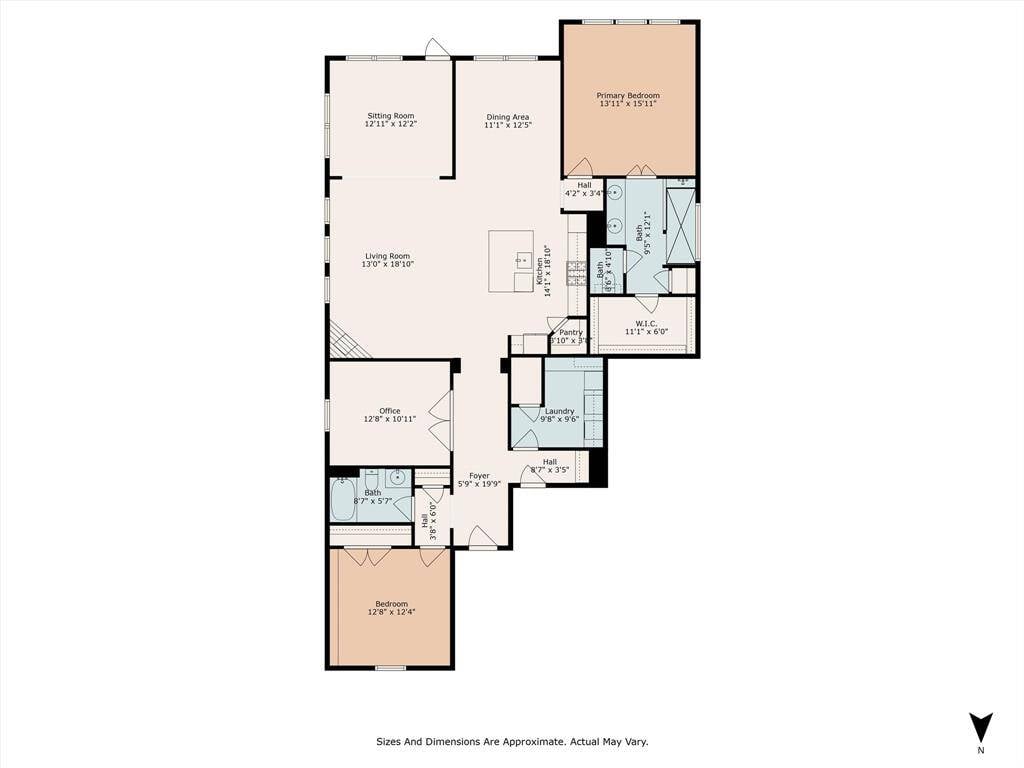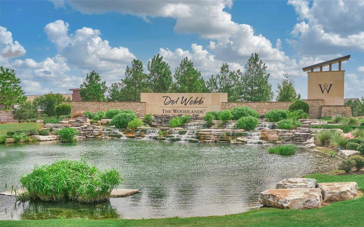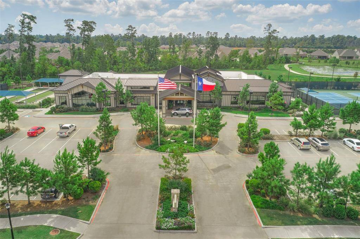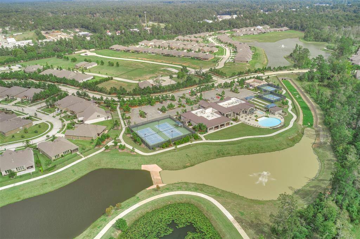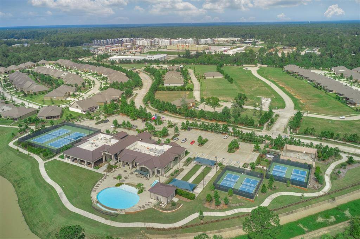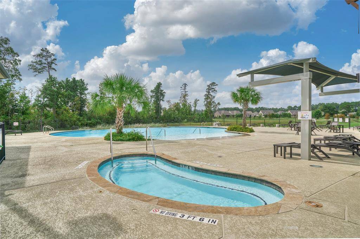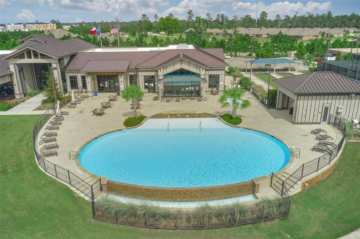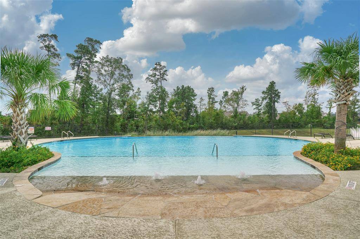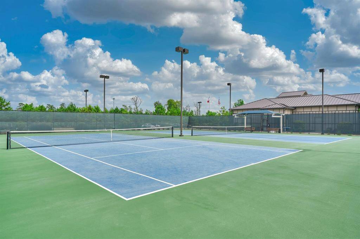111 Dartmoor Lane, Houston, Texas 77382
$549,900
2 Beds
2 Full Baths
Single-Family
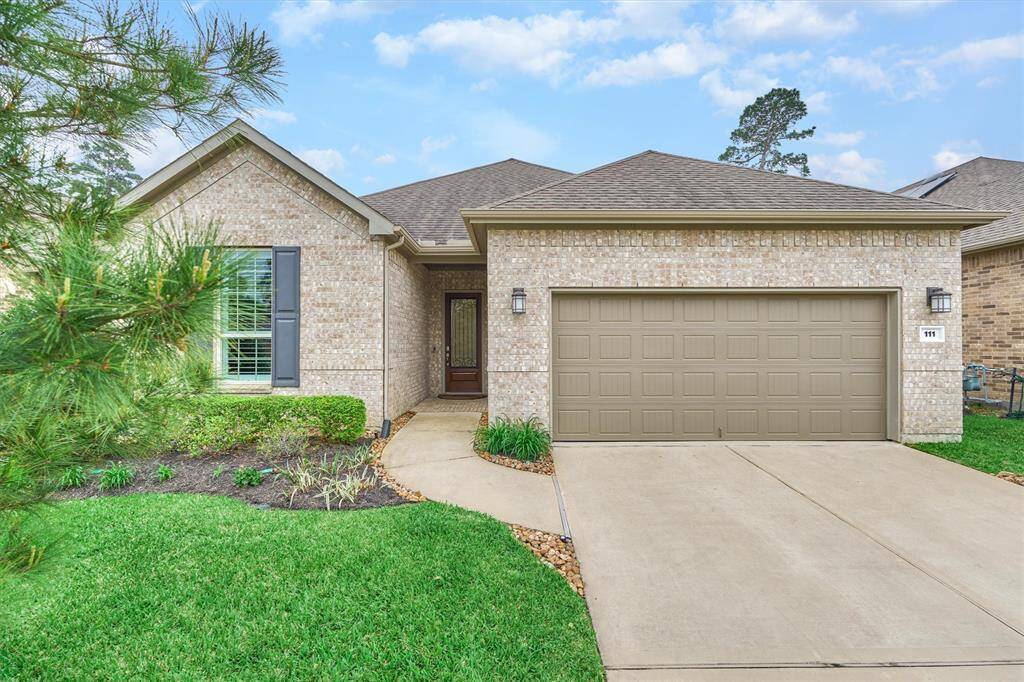

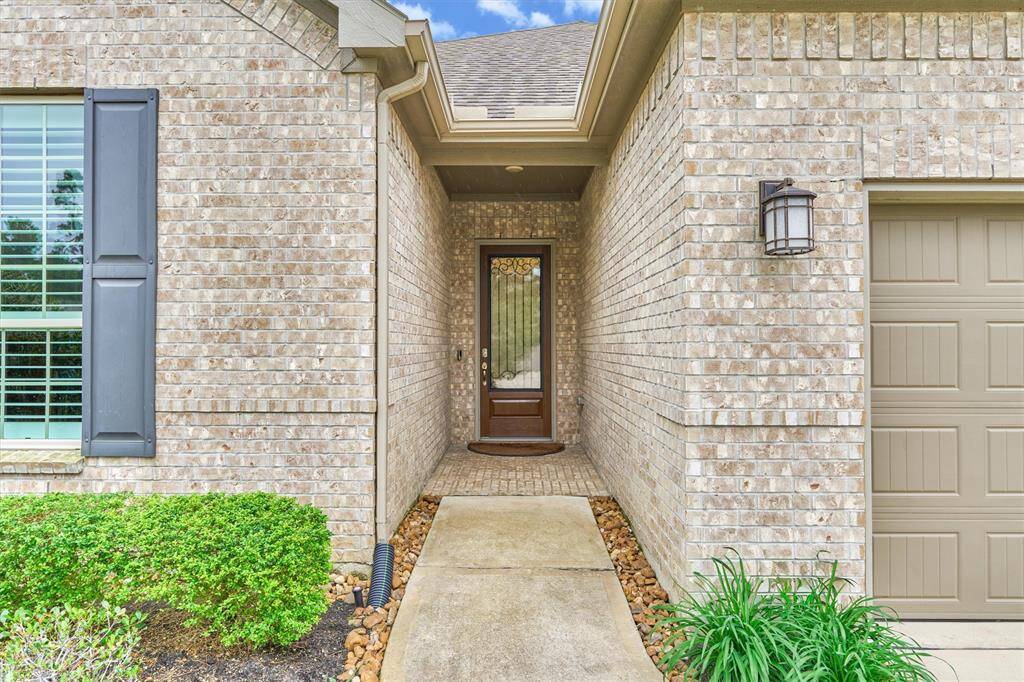
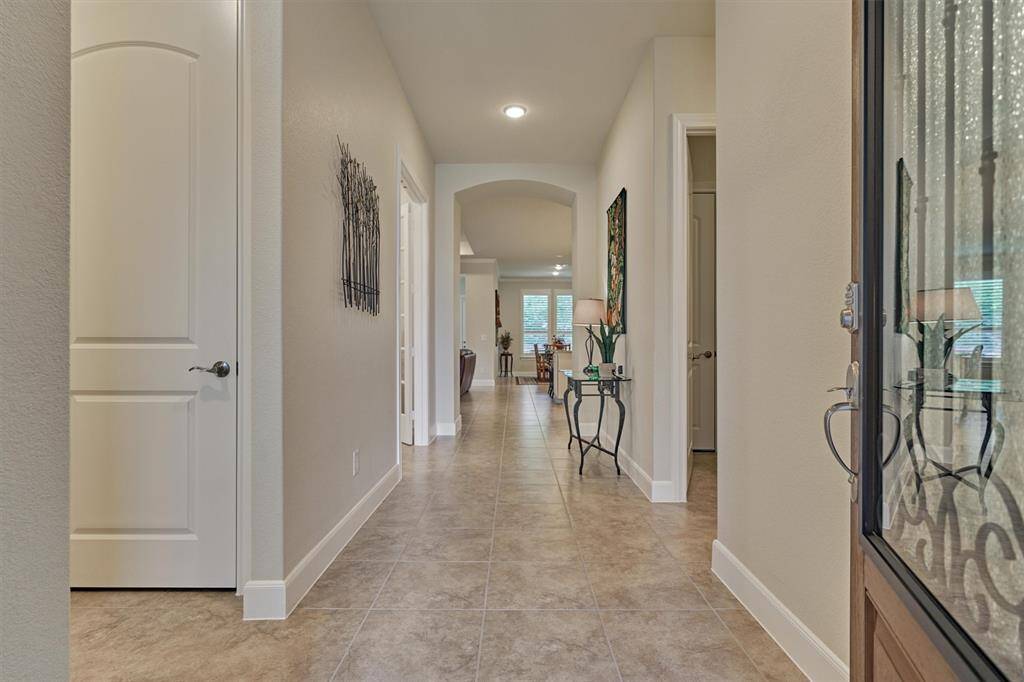
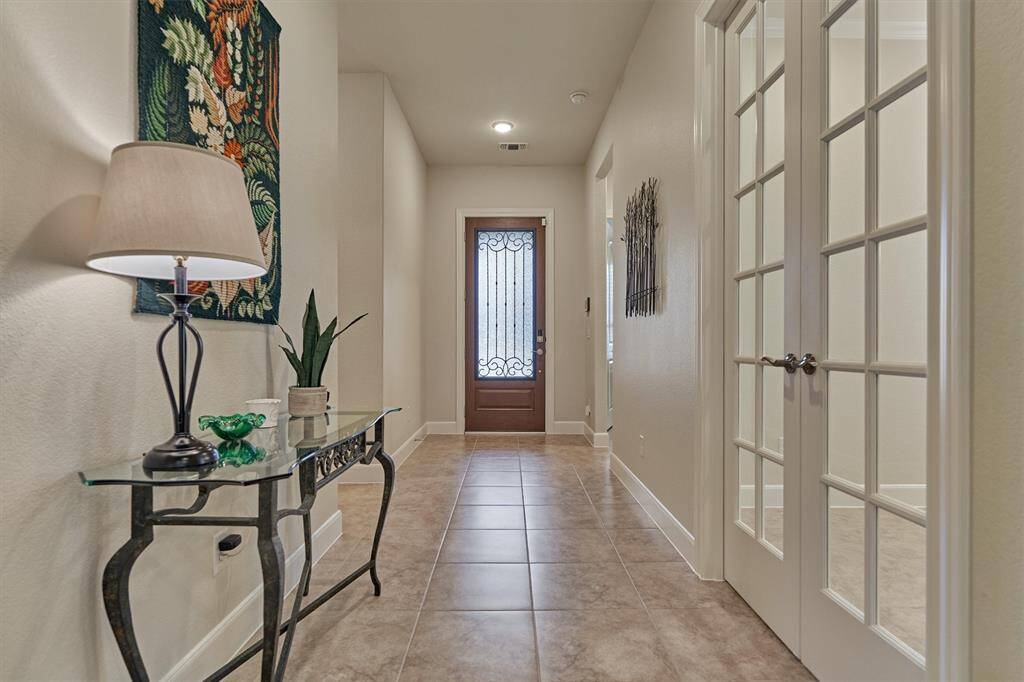
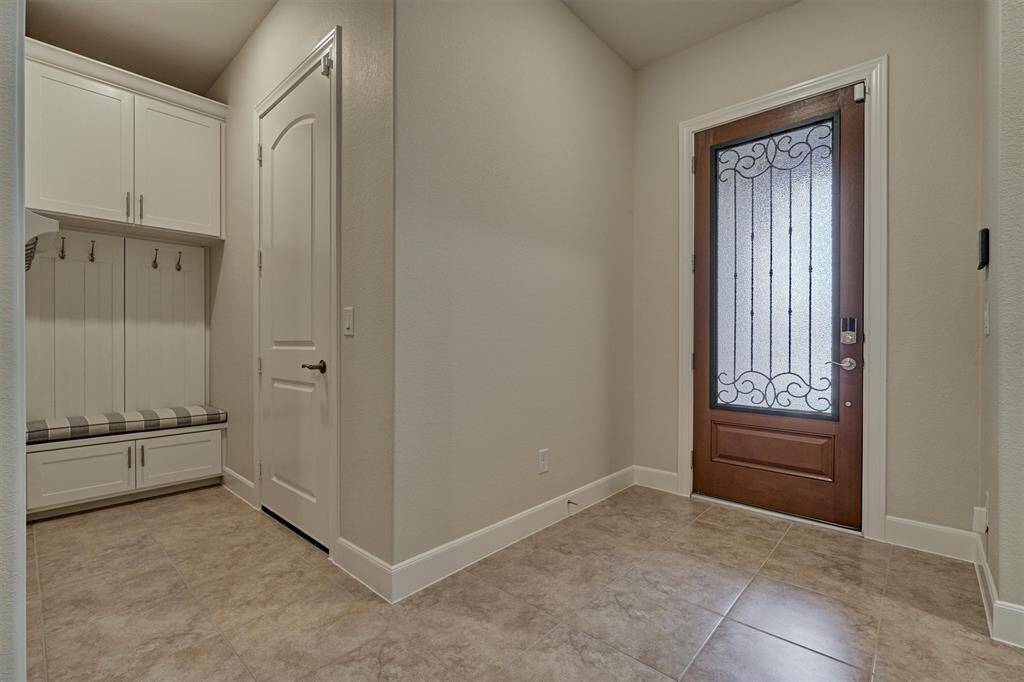
Request More Information
About 111 Dartmoor Lane
Exceptional Light & Bright Pulte "Summerwood" Plan Home in the 55+ Sought-After Gated Community of Del Webb in The Woodlands. This Lovely Home Backs to A Wooded Greenbelt Offering the Ultimate in Privacy w/a Beautiful Backdrop of Trees & Greenery. Open Concept Floor Plan w/Tile Flooring Thru-Out, Plantation Shutters, Large Living Area, Sunroom & Dining Area Open to the Gorgeous Kitchen w/Granite Countertops, Upgraded Stainless Steel Appliances & Walk-In Pantry. Spacious Primary Bedroom & Bath with Walk-In Shower, Double Sinks & Walk-In Closet, Secondary Bedroom & Study w/French Doors. This Original Owner Has Lovingly Maintained & Cared for this Home & Added an Abundance of Custom Storage & Built-Ins Thru-Out Including in the Mud Room, Laundry Room & in the Enviable 3-Car Tandem Garage Complete w/Custom Storage Cabinet System, Hanging Storage Rack & Epoxy Floor. Extended Patio, Summer Kitchen w/Grill & Cooktop & Sprinkler System. Clubhouse, Indoor/Outdoor Pool, Daily Activities & More!
Highlights
111 Dartmoor Lane
$549,900
Single-Family
2,226 Home Sq Ft
Houston 77382
2 Beds
2 Full Baths
6,229 Lot Sq Ft
General Description
Taxes & Fees
Tax ID
40230503400
Tax Rate
1.5831%
Taxes w/o Exemption/Yr
$7,505 / 2024
Maint Fee
Yes / $3,520 Annually
Maintenance Includes
Clubhouse, Grounds, Limited Access Gates, Recreational Facilities
Room/Lot Size
Living
19X14
Dining
12X11
Kitchen
15X13
5th Bed
16X14
Interior Features
Fireplace
1
Floors
Tile
Heating
Central Gas
Cooling
Central Electric
Connections
Electric Dryer Connections, Washer Connections
Bedrooms
2 Bedrooms Down, Primary Bed - 1st Floor
Dishwasher
Yes
Range
Yes
Disposal
Yes
Microwave
Yes
Oven
Convection Oven
Energy Feature
Attic Vents, Ceiling Fans, Digital Program Thermostat, Energy Star Appliances, High-Efficiency HVAC, Insulated/Low-E windows
Interior
Alarm System - Owned, Formal Entry/Foyer, High Ceiling, Window Coverings
Loft
Maybe
Exterior Features
Foundation
Slab
Roof
Composition
Exterior Type
Brick, Cement Board
Water Sewer
Water District
Exterior
Back Yard Fenced, Covered Patio/Deck, Outdoor Kitchen, Sprinkler System, Wheelchair Access
Private Pool
No
Area Pool
Yes
Lot Description
Greenbelt, Patio Lot
New Construction
No
Front Door
North
Listing Firm
Schools (MAGNOL - 36 - Magnolia)
| Name | Grade | Great School Ranking |
|---|---|---|
| Tom E. Ellisor Elem | Elementary | 6 of 10 |
| Bear Branch Jr High | Middle | 6 of 10 |
| Magnolia High | High | 6 of 10 |
School information is generated by the most current available data we have. However, as school boundary maps can change, and schools can get too crowded (whereby students zoned to a school may not be able to attend in a given year if they are not registered in time), you need to independently verify and confirm enrollment and all related information directly with the school.

