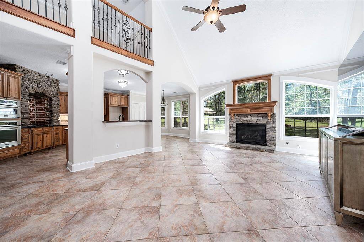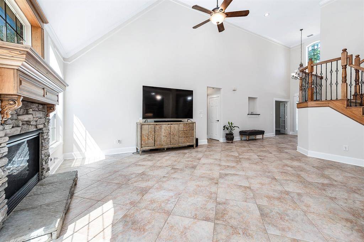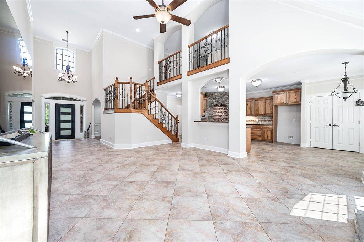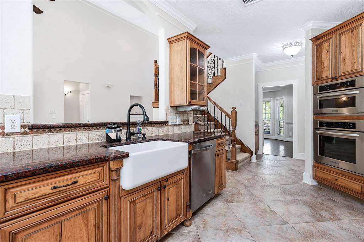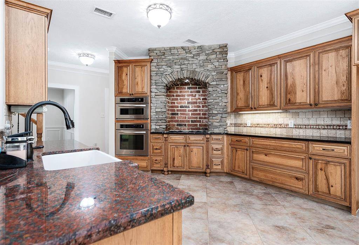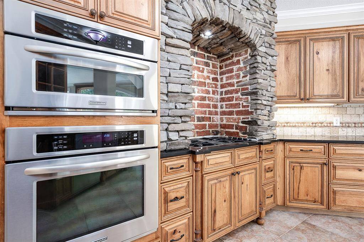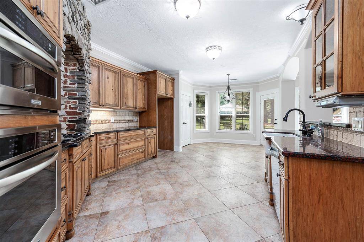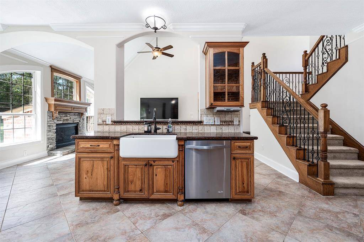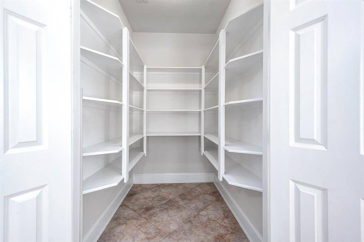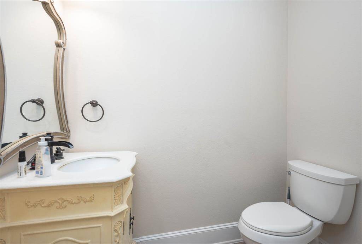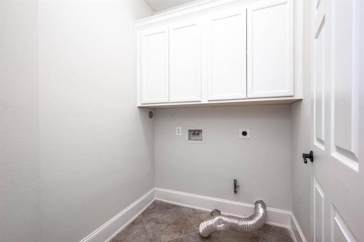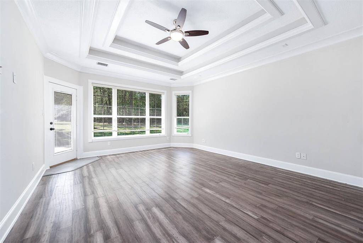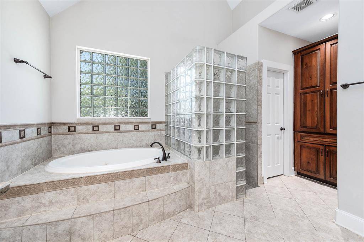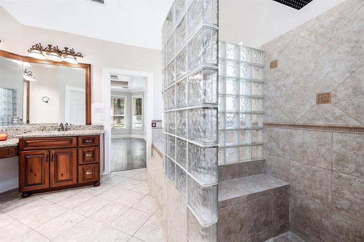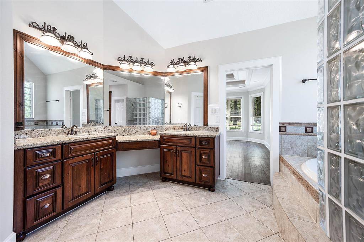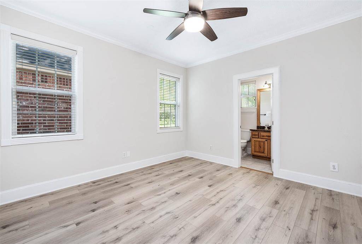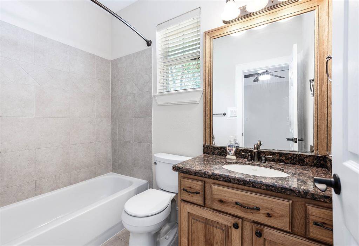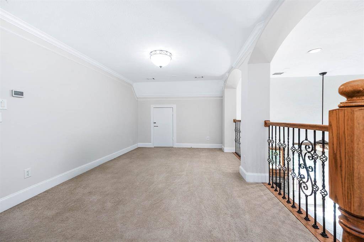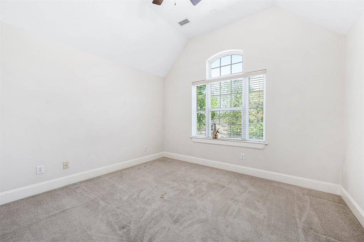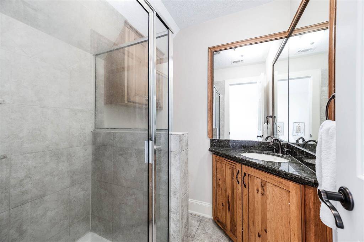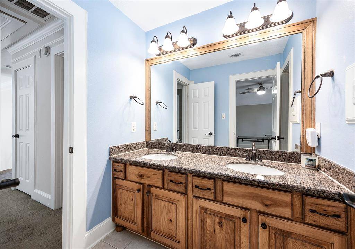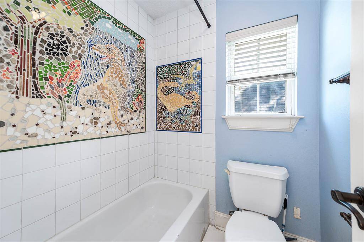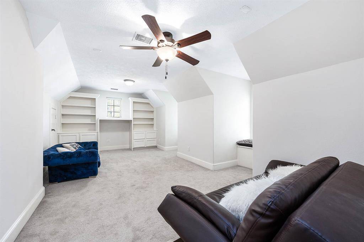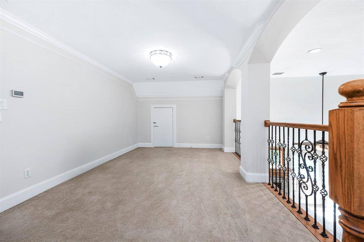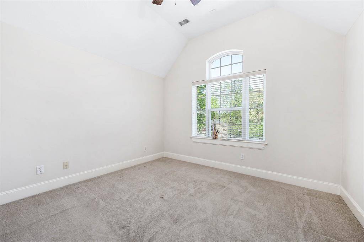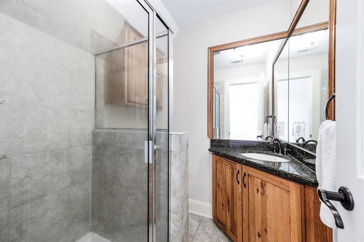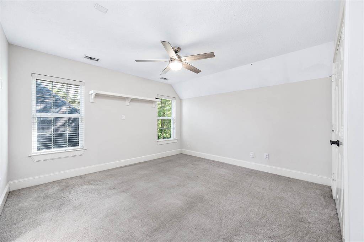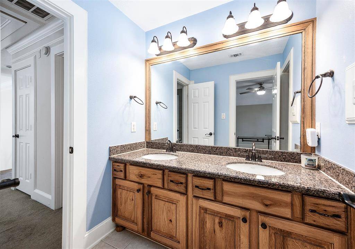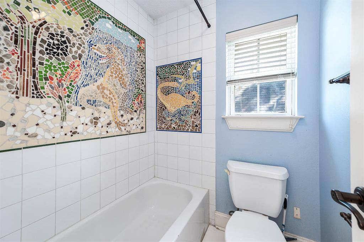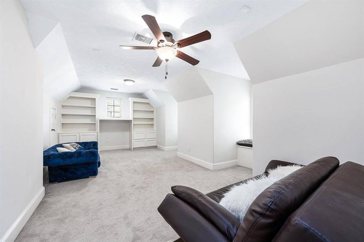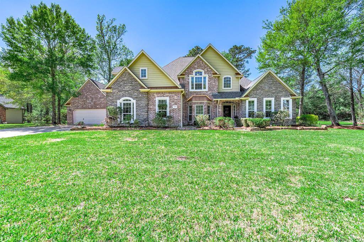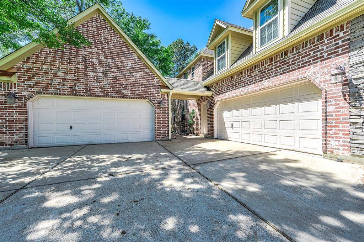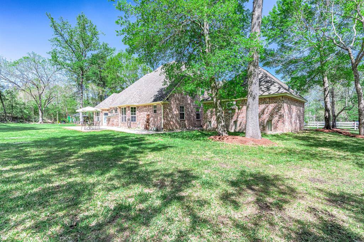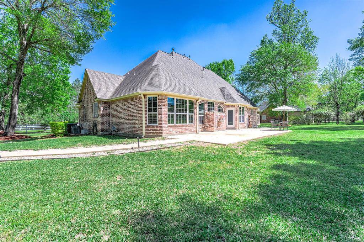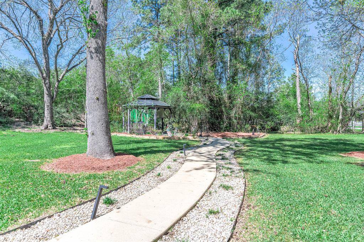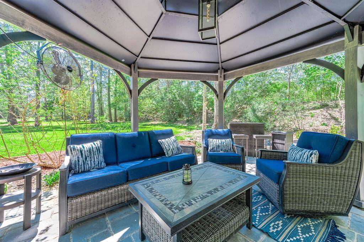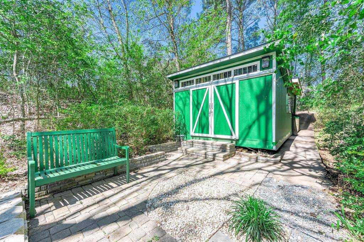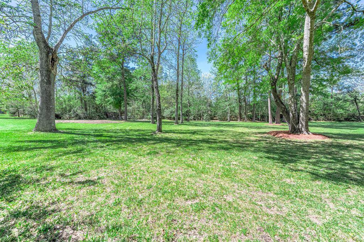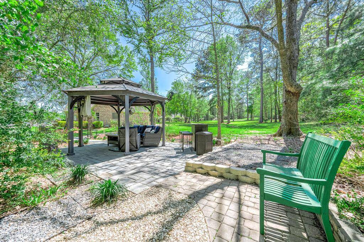11927 Live Oak Drive, Houston, Texas 77354
$725,000
4 Beds
4 Full / 1 Half Baths
Single-Family
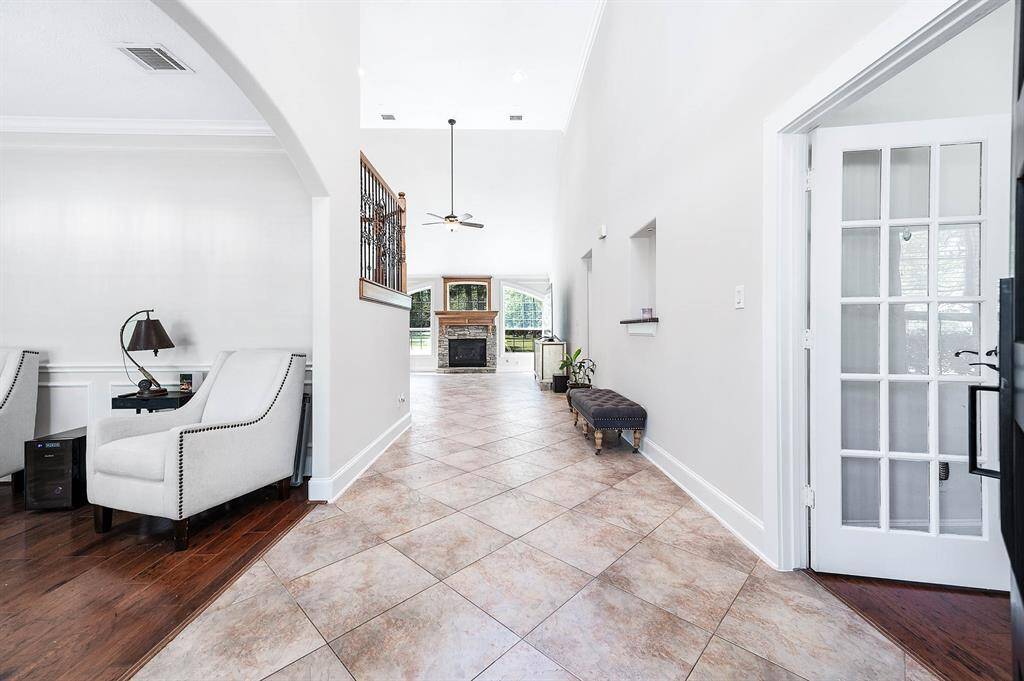

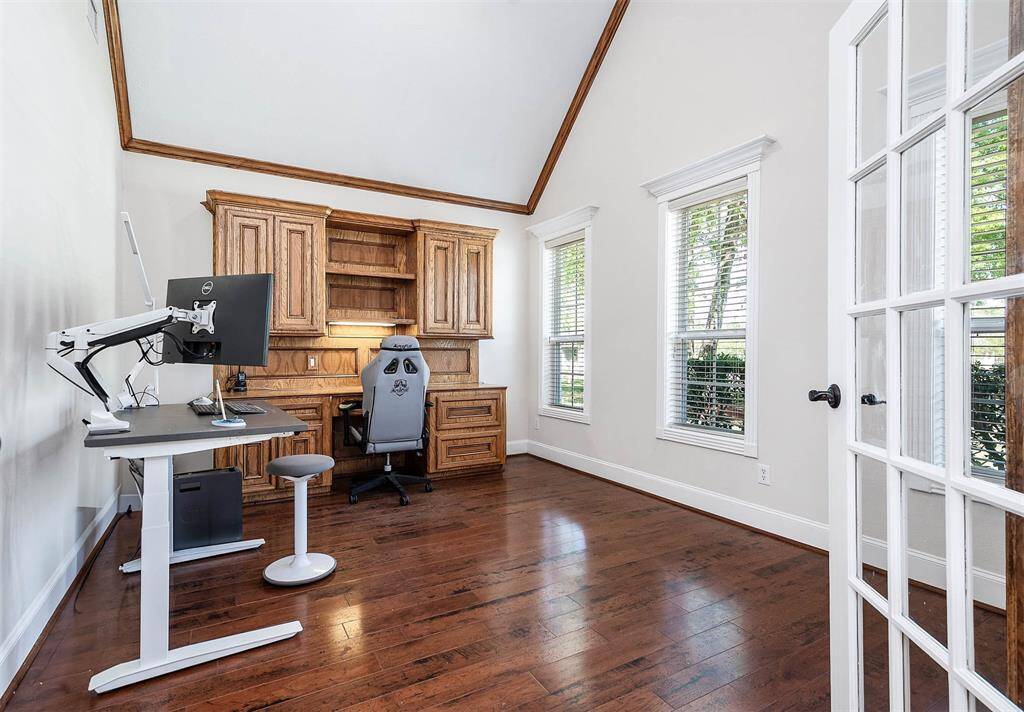
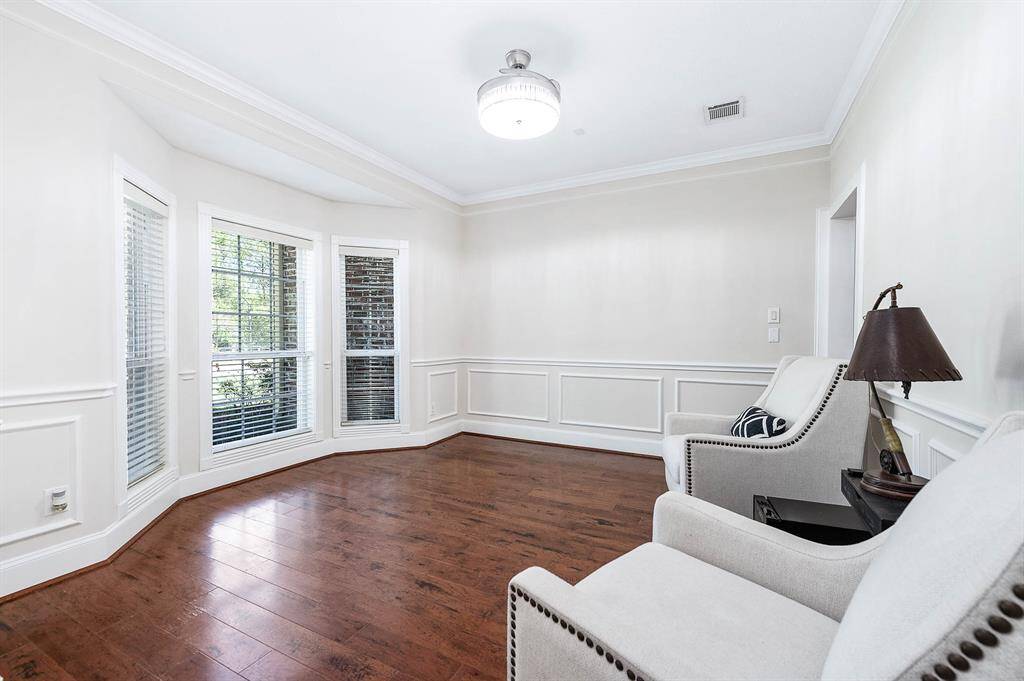
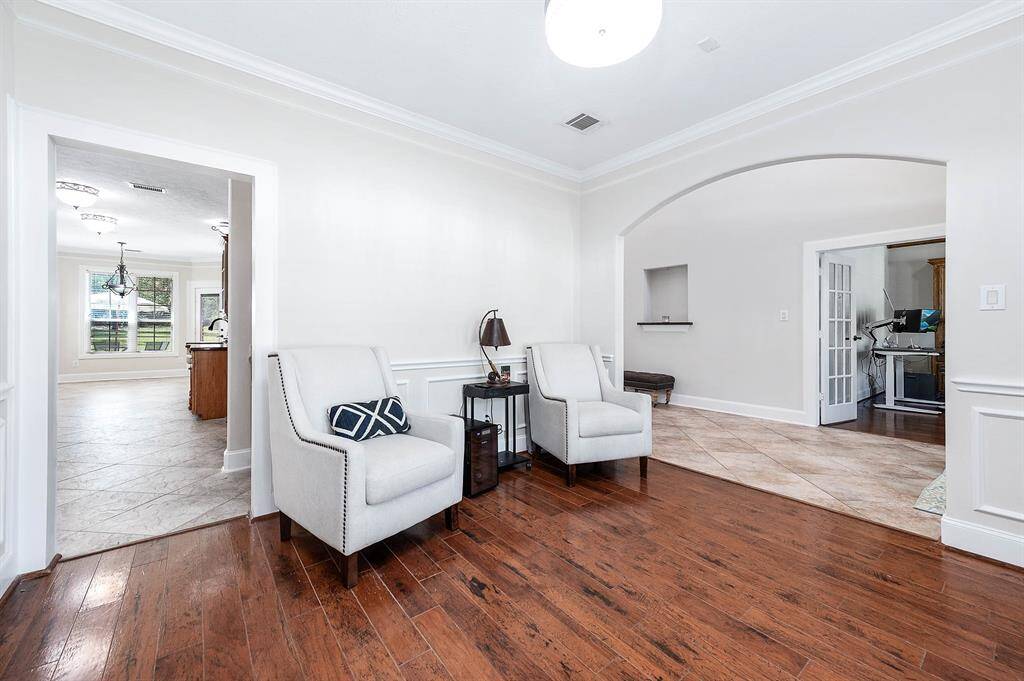
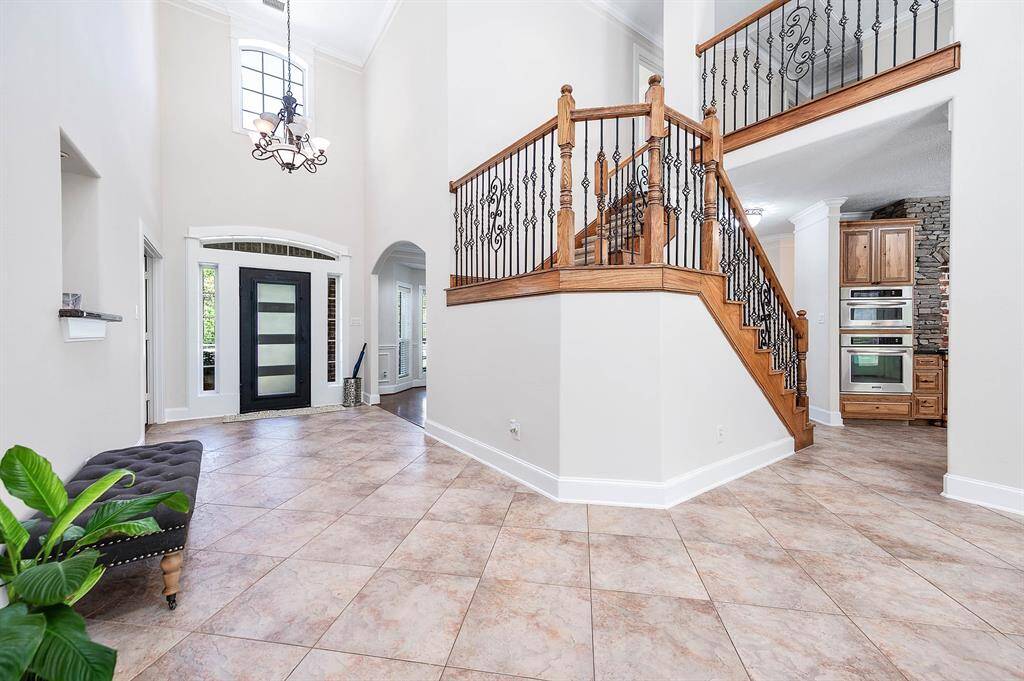
Request More Information
About 11927 Live Oak Drive
Welcome home, where peace and serenity are your new best friends! Nestled in nature; this charming custom beauty boast the pride of home ownership. Featuring awesome space both inside and out, it’s perfect for entertaining, it offers outstanding office space with scenic views as you work from home. A gourmet kitchen to create your culinary delights, that includes custom cabinetry and a butler’s pantry, high ceilings and built ins throughout. A magnificent owner’s retreat with patio access. Each secondary bedroom contains a en-suite bathroom. A powder room is located on the first level for your guests. The home adorns a huge oversized lot that includes acreage, where the joys of great outdoor experiences never end! It features a garden area, a covered sitting area with a mounted tv, a large storage shed and additional room for storing your recreational vehicles. This puts the “D” in dream home. Low tax rate. Don’t delay, schedule your tour today. Buyer to verify dimensions.
Highlights
11927 Live Oak Drive
$725,000
Single-Family
3,430 Home Sq Ft
Houston 77354
4 Beds
4 Full / 1 Half Baths
60,026 Lot Sq Ft
General Description
Taxes & Fees
Tax ID
92430005800
Tax Rate
1.5831%
Taxes w/o Exemption/Yr
$9,775 / 2024
Maint Fee
Yes / $1,200 Annually
Maintenance Includes
Limited Access Gates
Room/Lot Size
Living
18x12
Dining
14x13
Kitchen
13x11
2nd Bed
15x18
5th Bed
12x22
Interior Features
Fireplace
1
Floors
Carpet, Tile, Wood
Countertop
Granite
Heating
Central Gas
Cooling
Central Electric
Connections
Electric Dryer Connections
Bedrooms
1 Bedroom Up, 2 Bedrooms Down, Primary Bed - 1st Floor
Dishwasher
Yes
Range
Yes
Disposal
Yes
Microwave
Yes
Oven
Electric Oven
Energy Feature
Ceiling Fans, Digital Program Thermostat
Interior
Fire/Smoke Alarm, Formal Entry/Foyer, High Ceiling, Prewired for Alarm System, Window Coverings
Loft
Maybe
Exterior Features
Foundation
Slab
Roof
Composition
Exterior Type
Brick, Cement Board
Water Sewer
Aerobic, Other Water/Sewer, Septic Tank
Exterior
Back Green Space, Controlled Subdivision Access, Patio/Deck, Side Yard, Storage Shed
Private Pool
No
Area Pool
Yes
Lot Description
Subdivision Lot
New Construction
No
Listing Firm
Schools (MAGNOL - 36 - Magnolia)
| Name | Grade | Great School Ranking |
|---|---|---|
| Magnolia Parkway Elem | Elementary | 7 of 10 |
| Bear Branch Jr High | Middle | 6 of 10 |
| Magnolia High | High | 6 of 10 |
School information is generated by the most current available data we have. However, as school boundary maps can change, and schools can get too crowded (whereby students zoned to a school may not be able to attend in a given year if they are not registered in time), you need to independently verify and confirm enrollment and all related information directly with the school.

