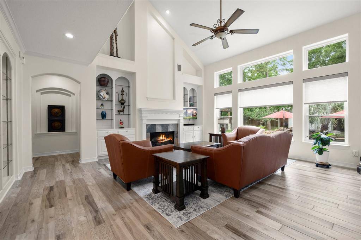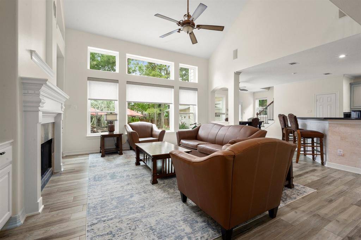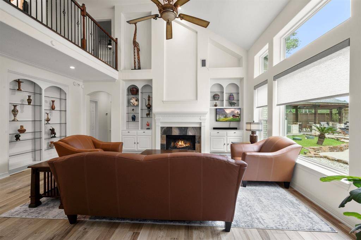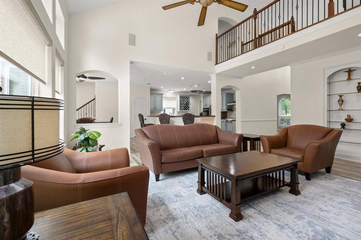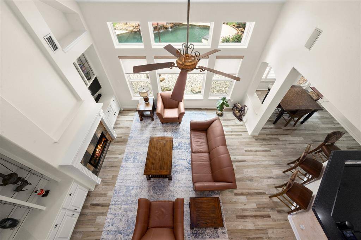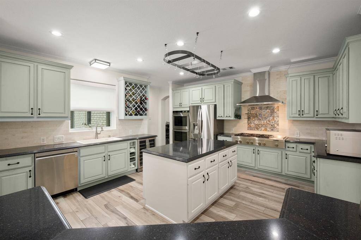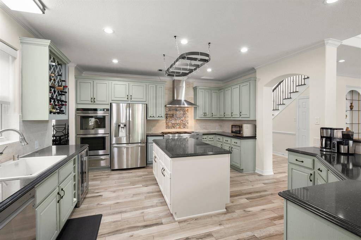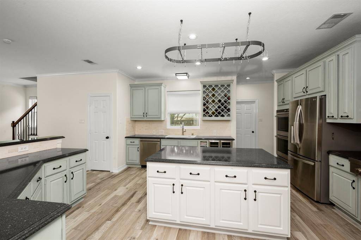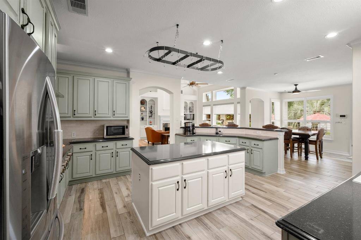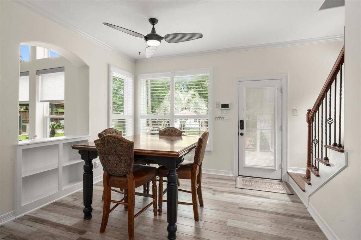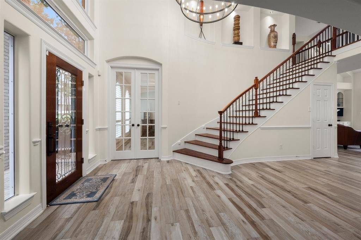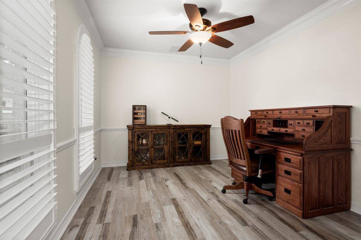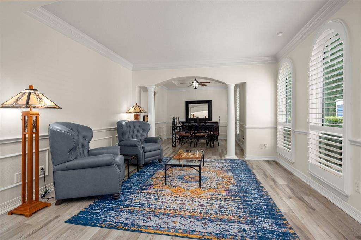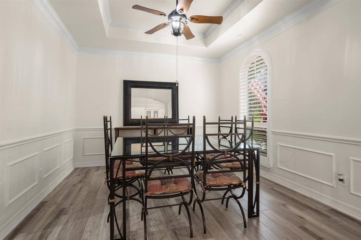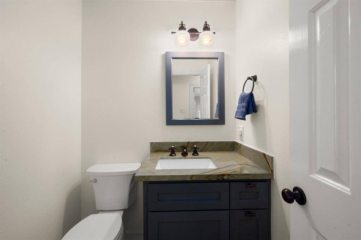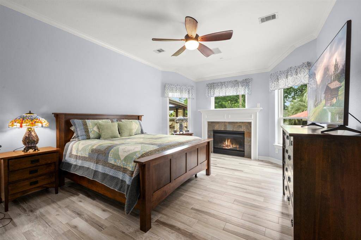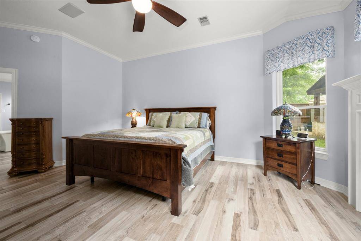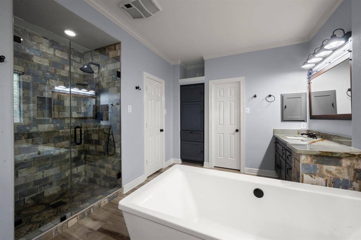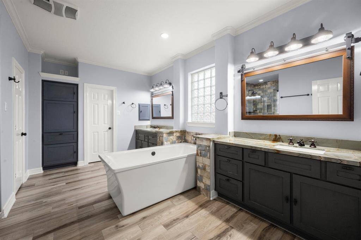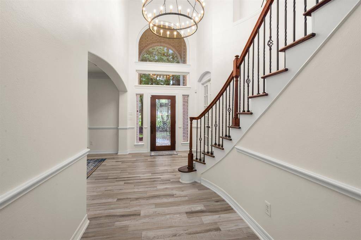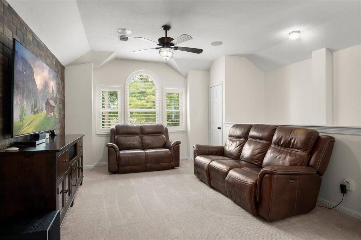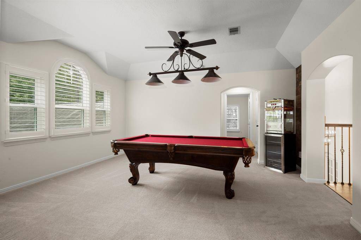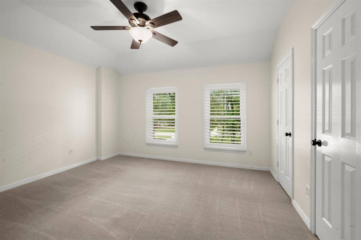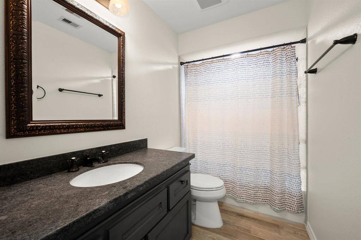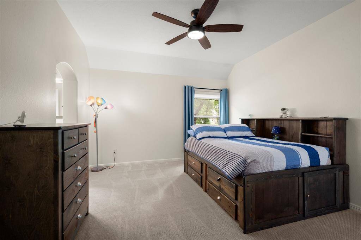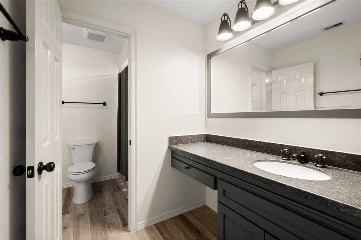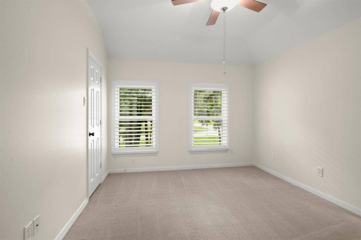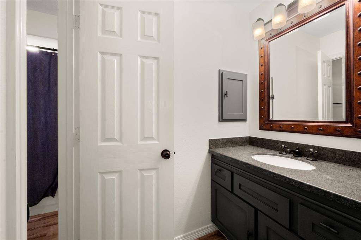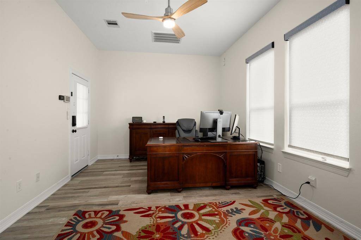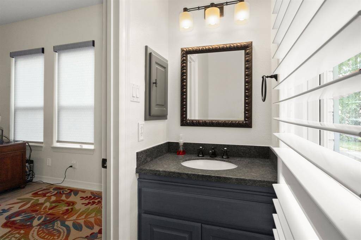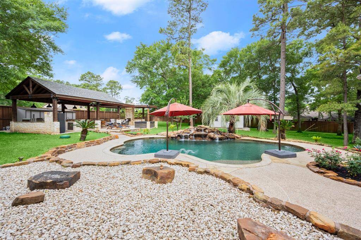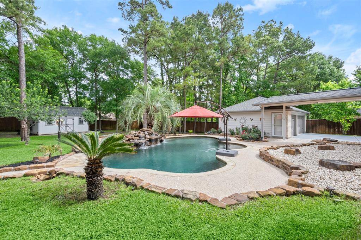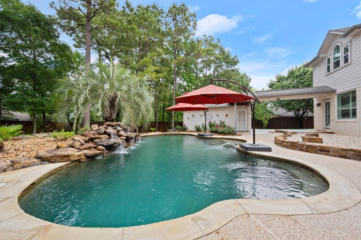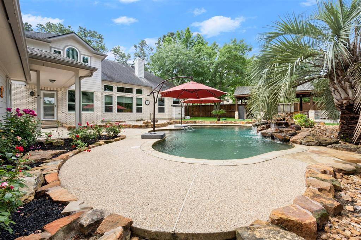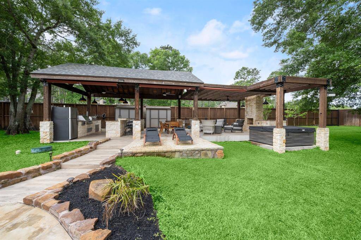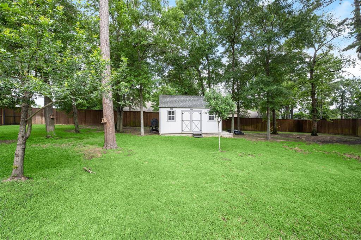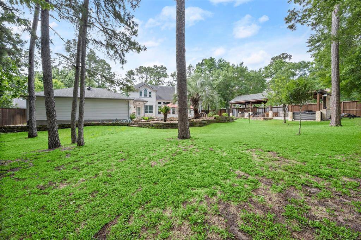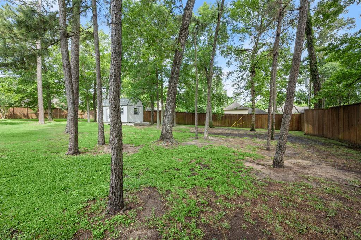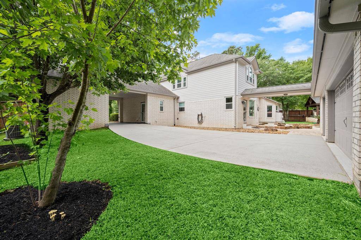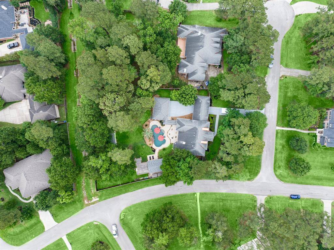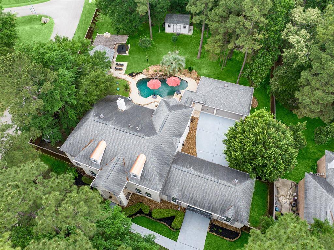12414 Hawkin Court, Houston, Texas 77354
$875,000
5 Beds
3 Full / 2 Half Baths
Single-Family
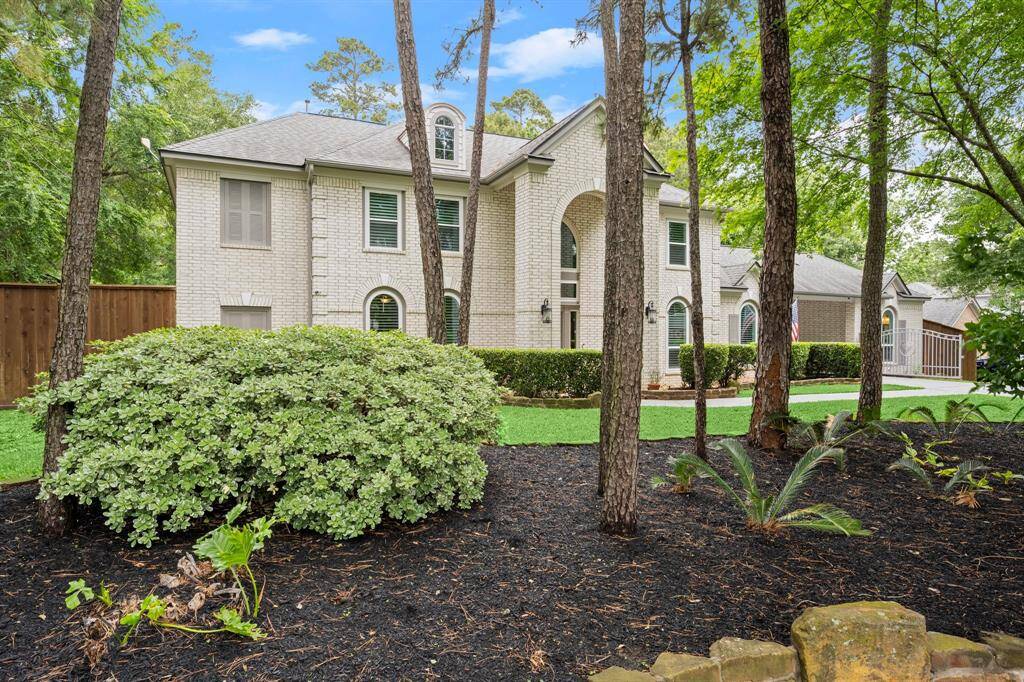

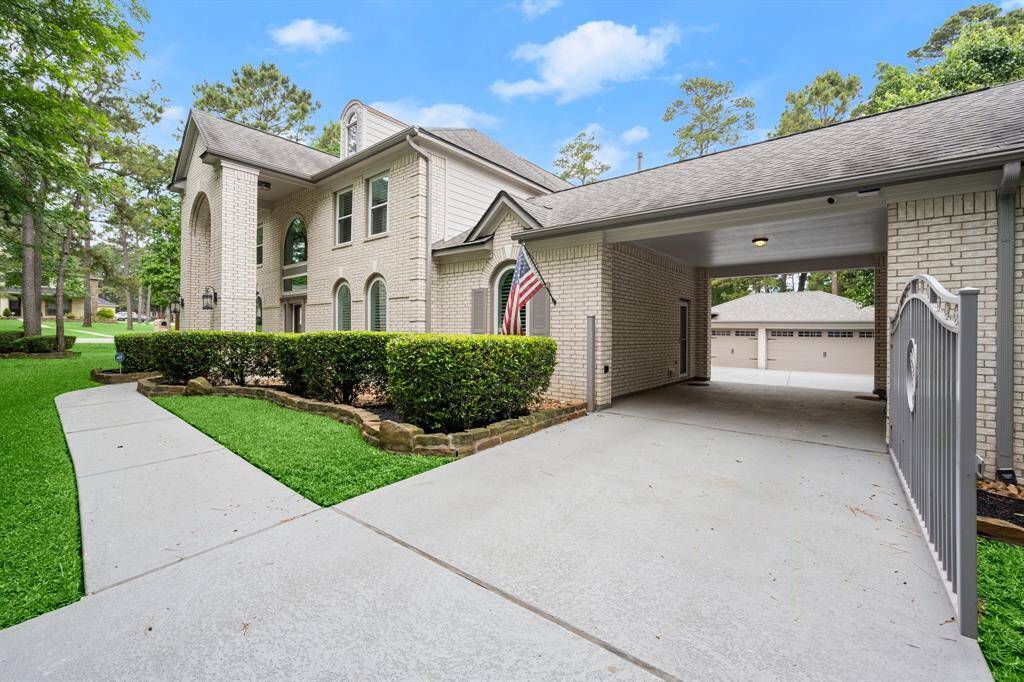
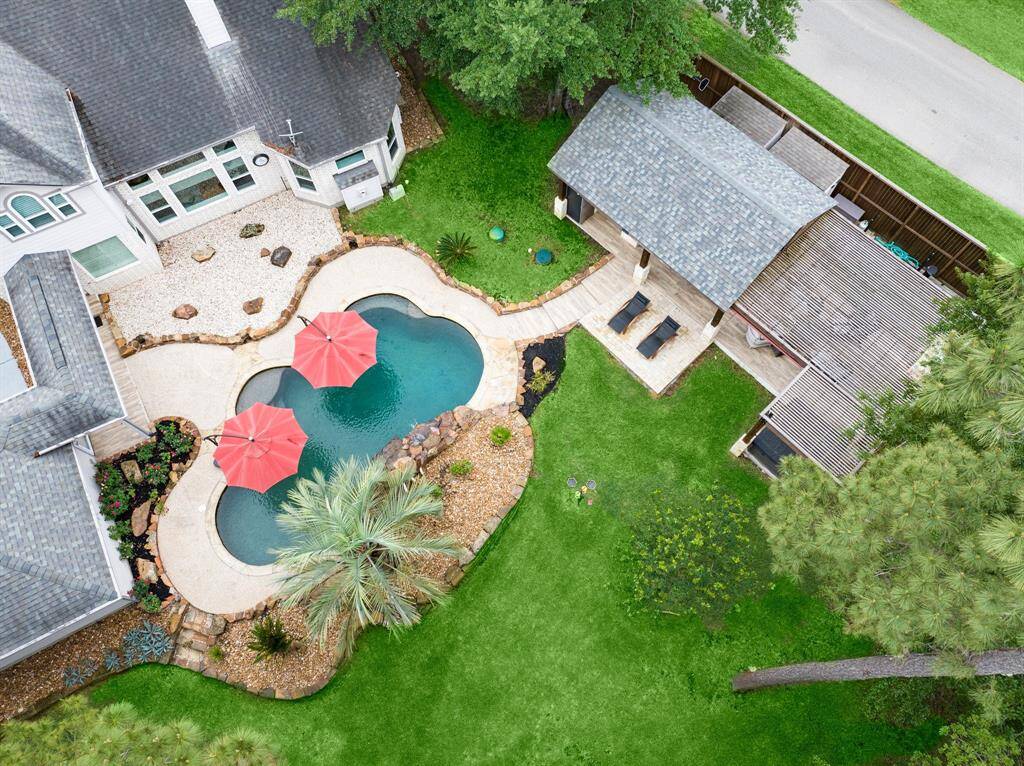
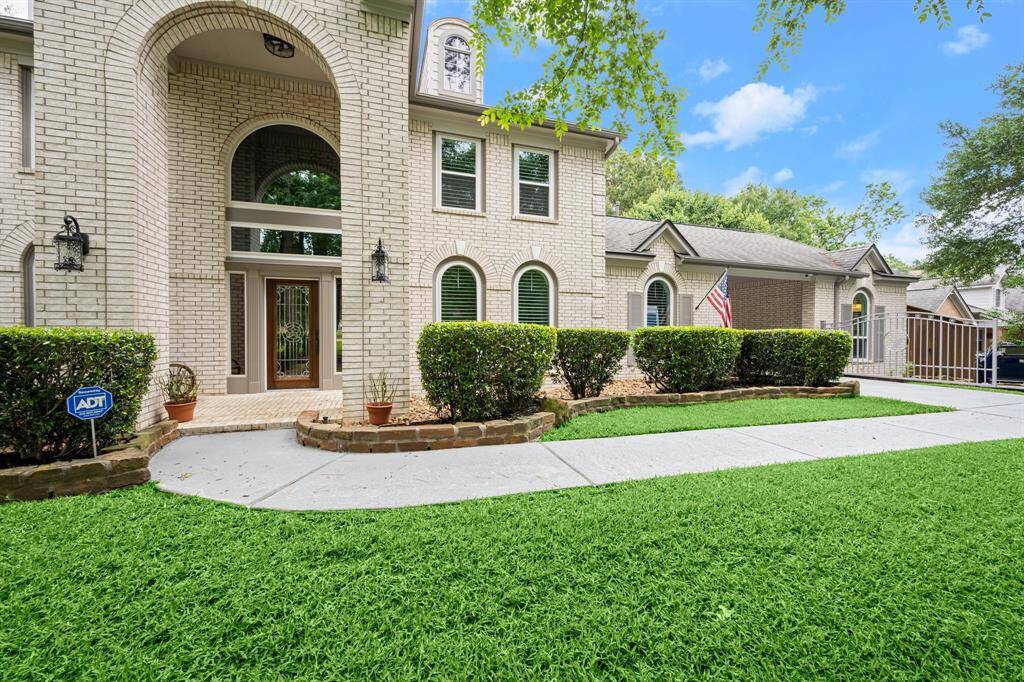
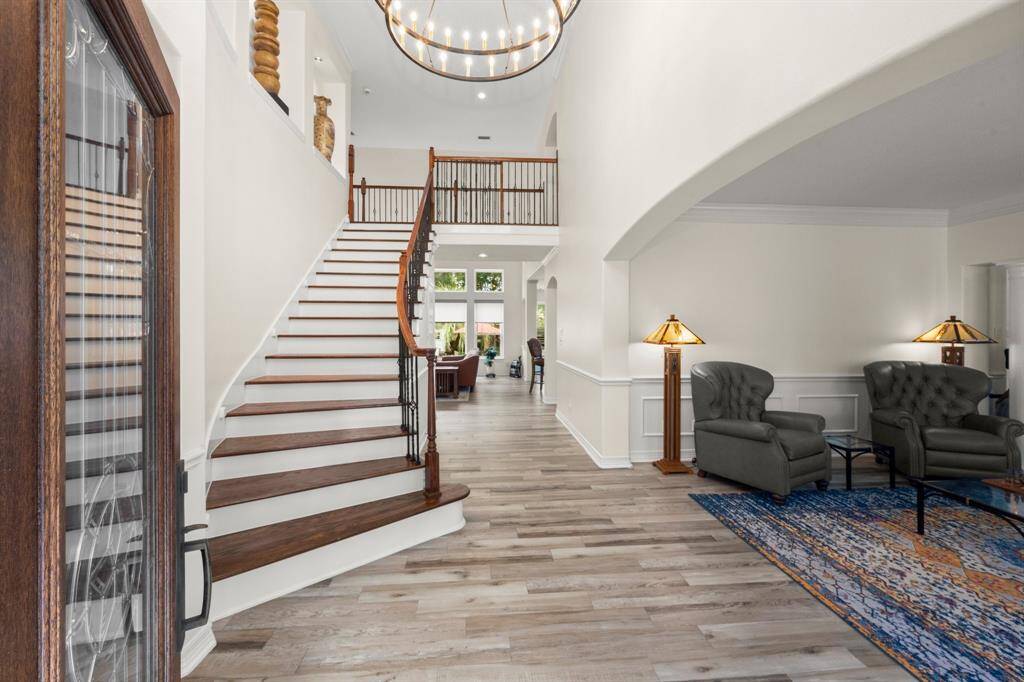
Request More Information
About 12414 Hawkin Court
Tucked away on just under an acre, wooded, corner lot, this stunning custom-built home blends comfort, privacy, and modern design. The airy layout features soaring ceilings and abundant natural light, with an oversized kitchen at the heart—perfect for gatherings. Offering 5 bedrooms, 3 full and 2 half baths, including a separate guest suite across the porte cochere, ideal for flexible living (guest suite, home office, bedroom). The primary suite is located on the first floor with a luxurious en suite bath. Step outside to your own retreat featuring: a sparkling pool, 3 storage sheds, and an outdoor kitchen with a smoker, grill, cooktop, fridge, farm sink, and pantry. Thoughtful updates (2020–2021) include new windows, remodeled bathrooms, tile floors, carpet, water heaters, 3 upgraded A/C units, and oak staircase flooring. A whole-house generator ensures year-round peace of mind. Freshly repainted in April 2025, this move-in-ready home is ready to welcome its next chapter.
Highlights
12414 Hawkin Court
$875,000
Single-Family
4,492 Home Sq Ft
Houston 77354
5 Beds
3 Full / 2 Half Baths
35,061 Lot Sq Ft
General Description
Taxes & Fees
Tax ID
73080206600
Tax Rate
1.5831%
Taxes w/o Exemption/Yr
$11,171 / 2024
Maint Fee
Yes / $650 Annually
Room/Lot Size
Living
12x14
Dining
14x12
1st Bed
14x18
2nd Bed
14x12
3rd Bed
11x13
4th Bed
13x12
Interior Features
Fireplace
2
Floors
Carpet, Tile, Wood
Countertop
Granite
Heating
Central Gas
Cooling
Central Electric
Connections
Washer Connections
Bedrooms
1 Bedroom Up, Primary Bed - 1st Floor
Dishwasher
Yes
Range
Yes
Disposal
Yes
Microwave
No
Oven
Double Oven, Gas Oven
Energy Feature
Attic Fan, Attic Vents, Ceiling Fans, Digital Program Thermostat, Energy Star Appliances, Generator, High-Efficiency HVAC, HVAC>15 SEER, Insulated/Low-E windows
Interior
2 Staircases, Dryer Included, Fire/Smoke Alarm, Formal Entry/Foyer, High Ceiling, Refrigerator Included, Washer Included, Water Softener - Owned, Wine/Beverage Fridge
Loft
Maybe
Exterior Features
Foundation
Slab
Roof
Composition
Exterior Type
Brick, Cement Board
Water Sewer
Public Water, Septic Tank
Exterior
Back Yard, Back Yard Fenced, Covered Patio/Deck, Detached Gar Apt /Quarters, Exterior Gas Connection, Fully Fenced, Outdoor Fireplace, Outdoor Kitchen, Patio/Deck, Side Yard, Spa/Hot Tub, Sprinkler System, Storage Shed
Private Pool
Yes
Area Pool
Maybe
Lot Description
Corner, Subdivision Lot
New Construction
No
Listing Firm
Schools (MAGNOL - 36 - Magnolia)
| Name | Grade | Great School Ranking |
|---|---|---|
| Magnolia Parkway Elem | Elementary | 7 of 10 |
| Bear Branch Jr High | Middle | 6 of 10 |
| Magnolia High | High | 6 of 10 |
School information is generated by the most current available data we have. However, as school boundary maps can change, and schools can get too crowded (whereby students zoned to a school may not be able to attend in a given year if they are not registered in time), you need to independently verify and confirm enrollment and all related information directly with the school.

