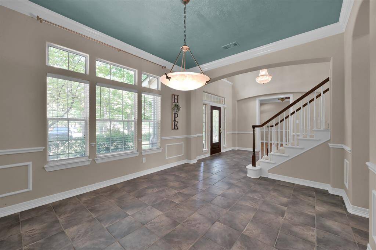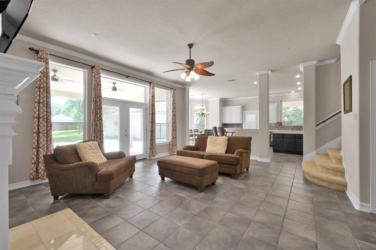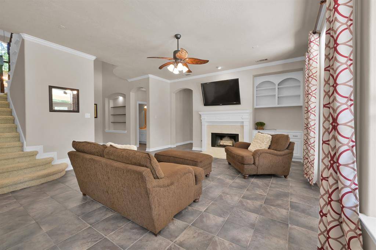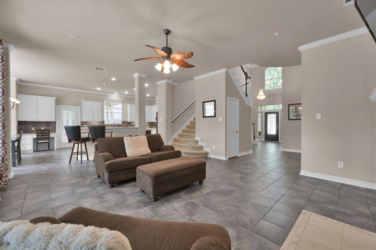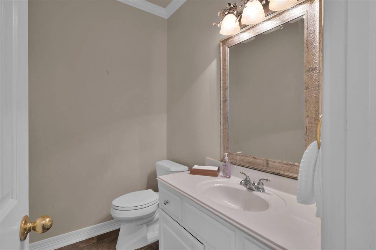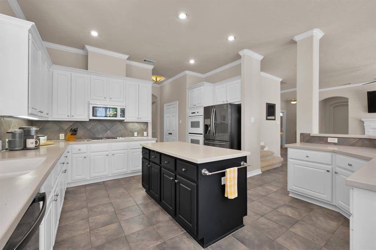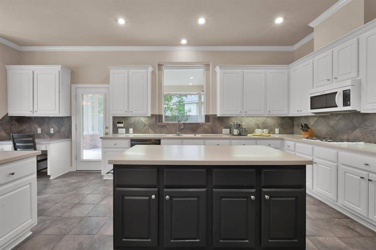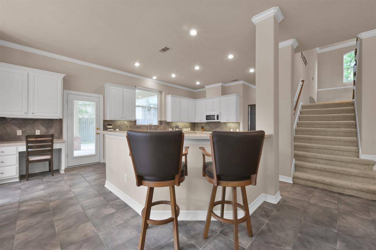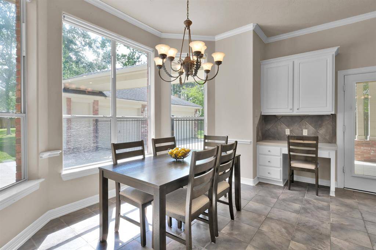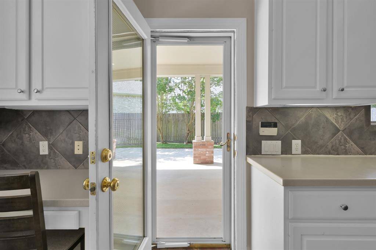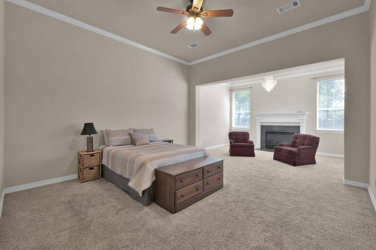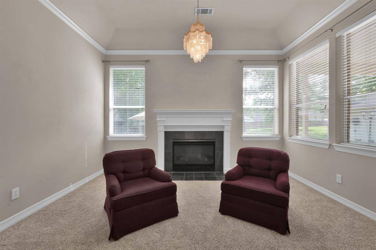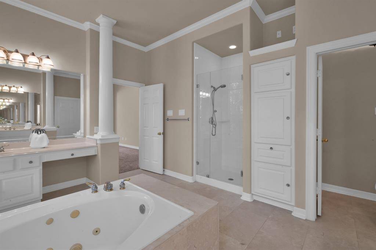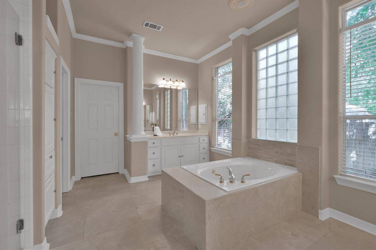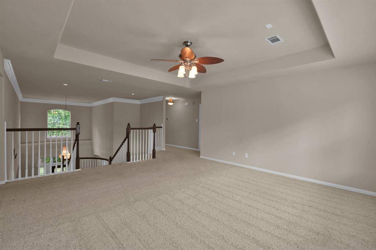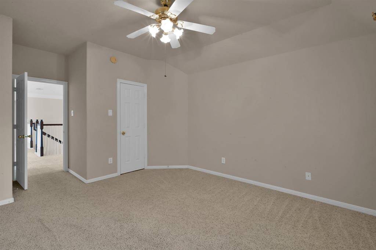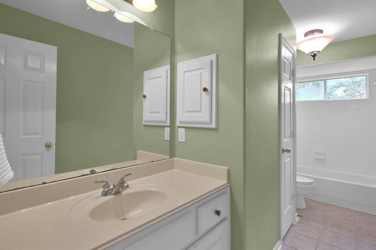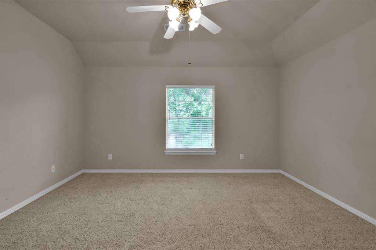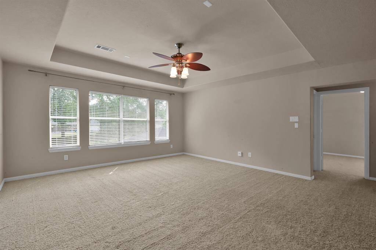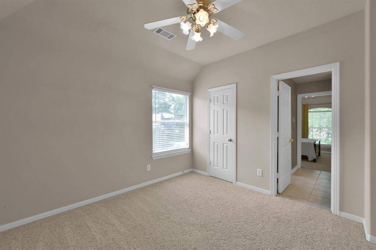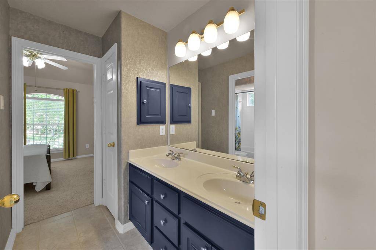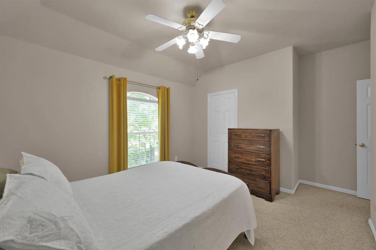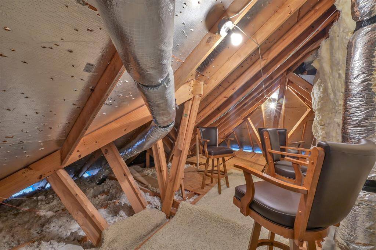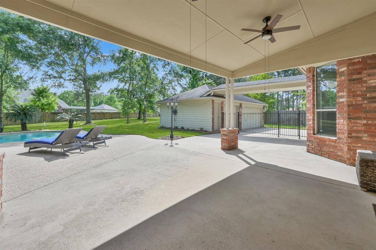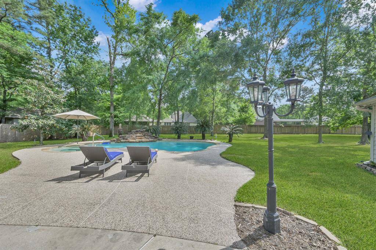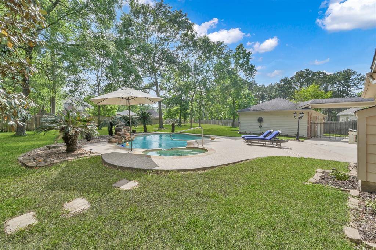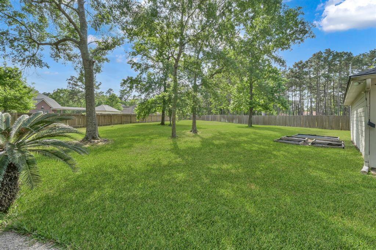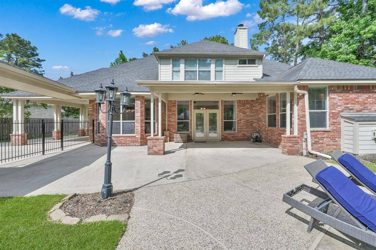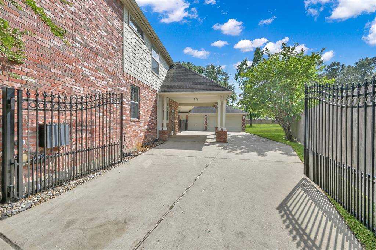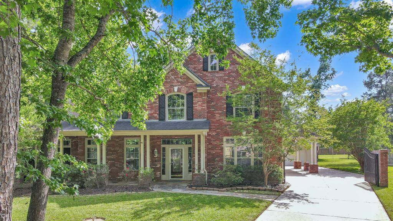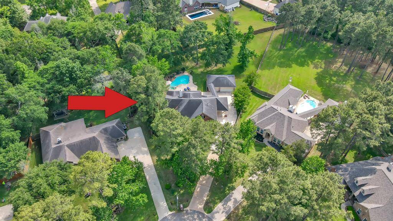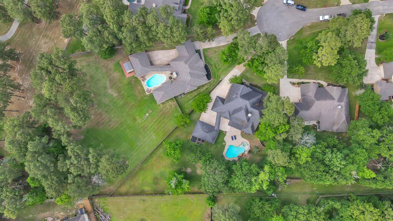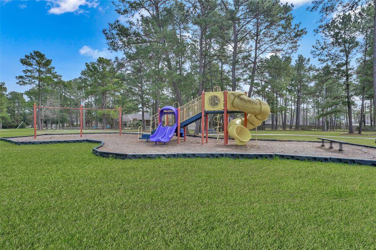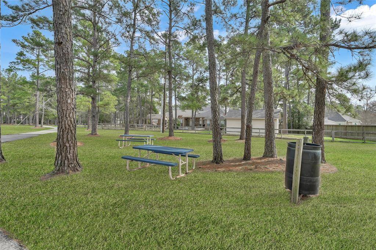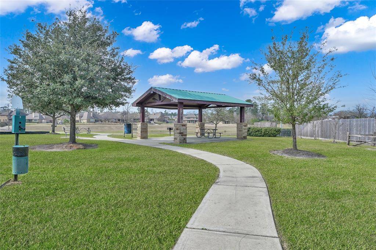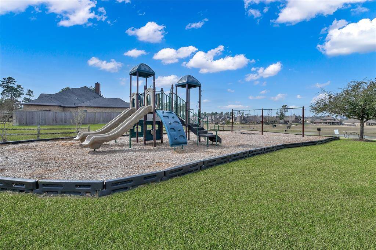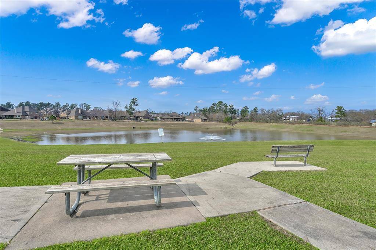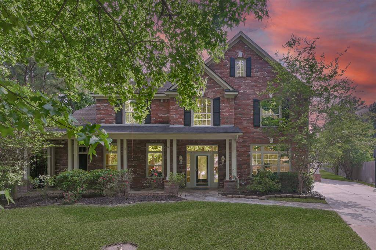12511 Mustang Court, Houston, Texas 77354
$690,000
5 Beds
3 Full / 1 Half Baths
Single-Family
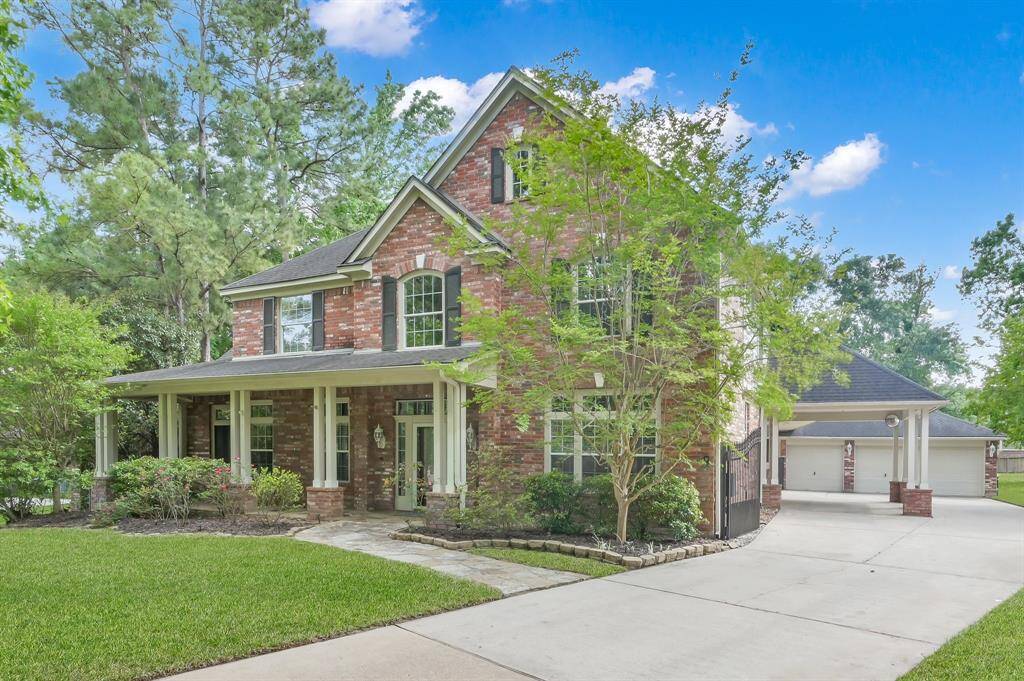

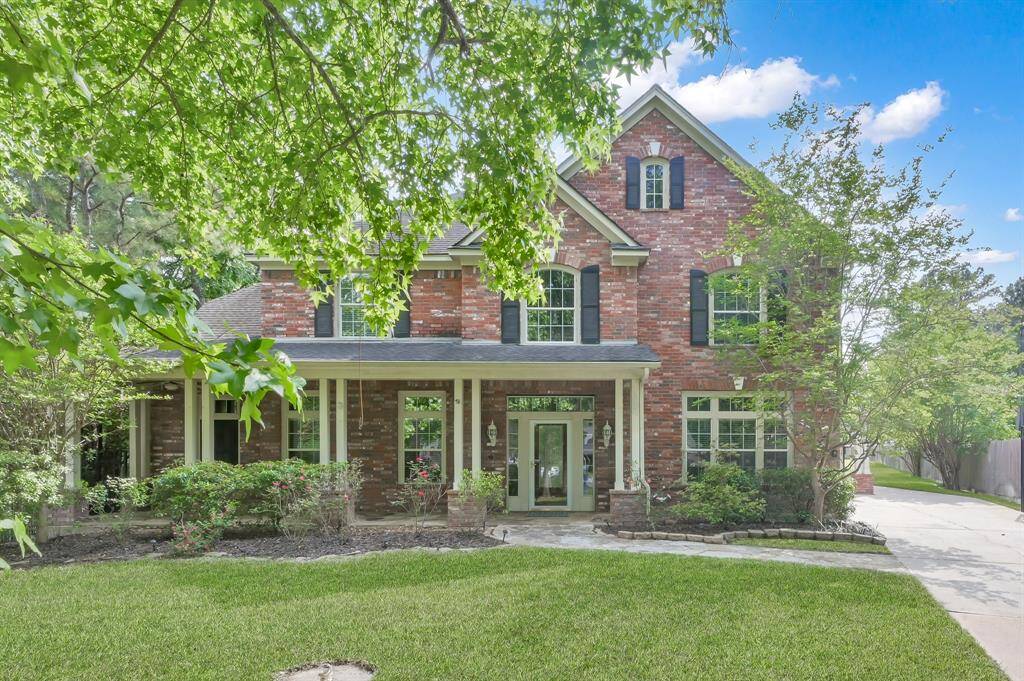
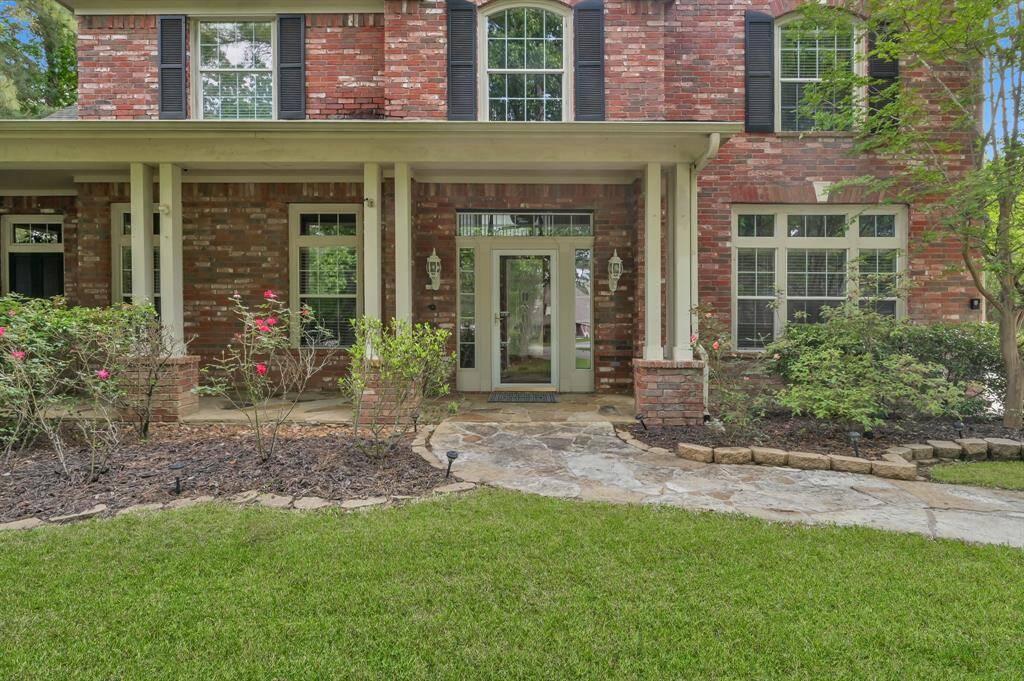
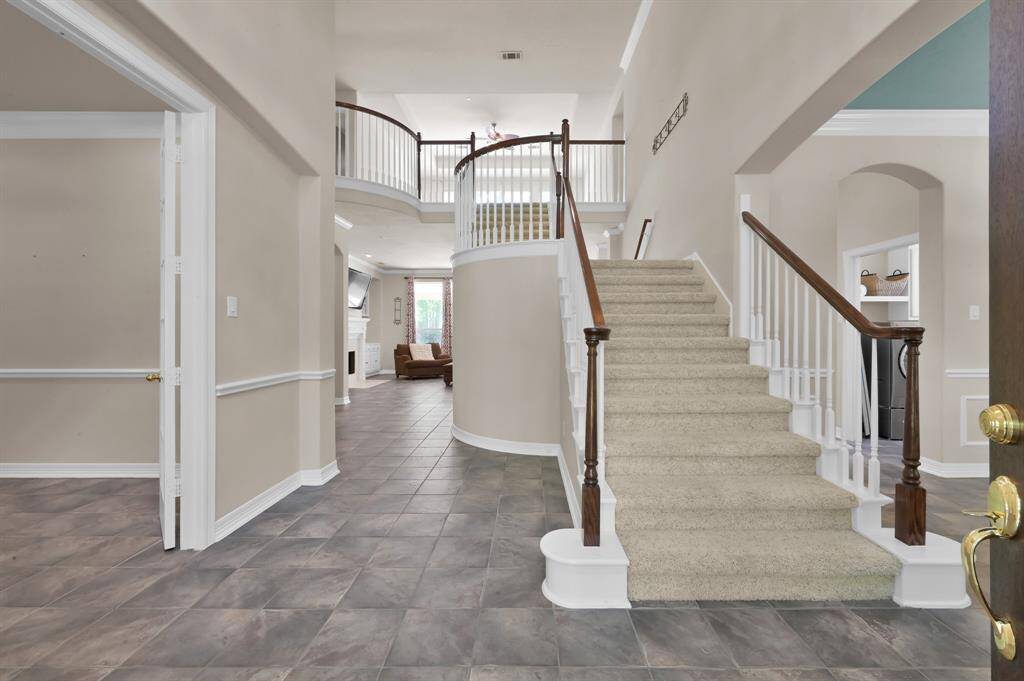
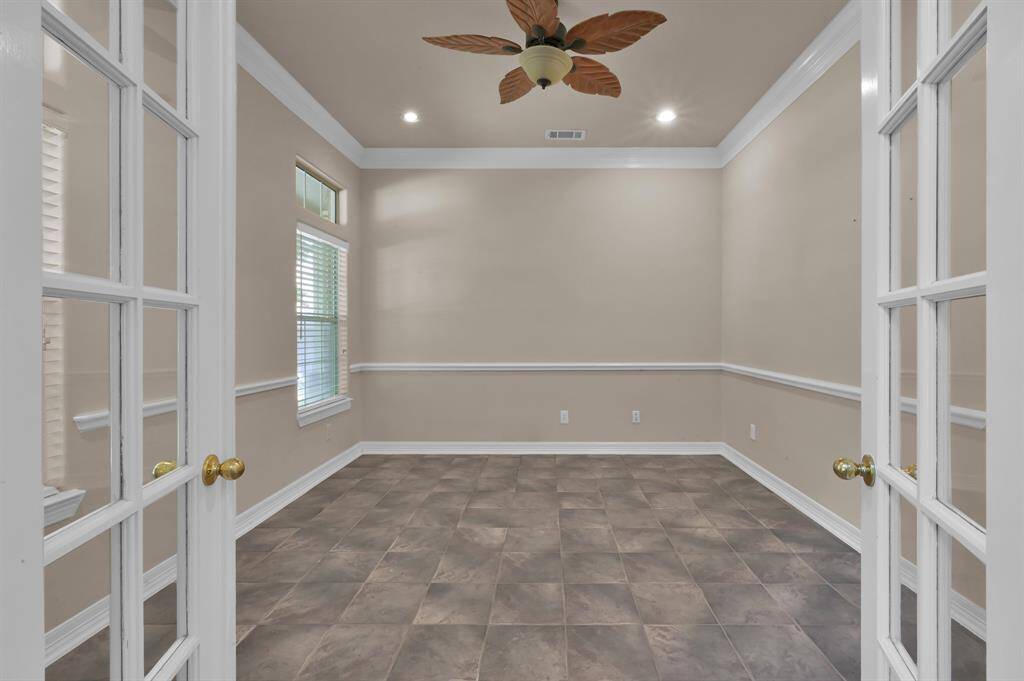
Request More Information
About 12511 Mustang Court
Located in highly desirable Mostyn Manor Estates, this charming brick home sits on a wooded .645 acre cul-de-sac lot and provides five bedrooms and three and a half baths. The study at the front of the home with French doors allows for privacy and quiet when working. The pool, spa and covered patio make it easy to entertain and enjoy outdoor living, along with the covered porch overlooking the wooded front yard when you're ready to relax. The Primary Suite has a separate sitting area with gas log fireplace making it a peaceful retreat at the end of the day. This home also has a Game Room upstairs with four additional bedrooms. The property features a porte-cochere with an electric gate, perfect for privacy and security. The fully fenced yard offers ample green space for pets and recreation. Enjoy a low tax rate of $1.5831 with no MUD tax and being near Magnolia's many new shopping and dining areas, along with easy access to Hwy 249, I-45, The Woodlands, Tomball, Conroe and Montgomery.
Highlights
12511 Mustang Court
$690,000
Single-Family
3,947 Home Sq Ft
Houston 77354
5 Beds
3 Full / 1 Half Baths
28,087 Lot Sq Ft
General Description
Taxes & Fees
Tax ID
73080202300
Tax Rate
1.5831%
Taxes w/o Exemption/Yr
$9,863 / 2024
Maint Fee
Yes / $580 Annually
Maintenance Includes
Courtesy Patrol, Recreational Facilities
Room/Lot Size
Living
20'9"x16'7"
Dining
14'11"x11'9"
Kitchen
14'11"x23'3"
Breakfast
14'11"x9'8"
1st Bed
14'10"x24'9"
3rd Bed
10'11"x10'9"
4th Bed
14'7"x13'2"
5th Bed
16'7"x11'4"
Interior Features
Fireplace
2
Floors
Carpet, Tile
Heating
Central Gas, Zoned
Cooling
Central Electric, Zoned
Connections
Electric Dryer Connections, Gas Dryer Connections, Washer Connections
Bedrooms
1 Bedroom Up, Primary Bed - 1st Floor
Dishwasher
Yes
Range
Yes
Disposal
Yes
Microwave
Yes
Oven
Double Oven, Electric Oven
Energy Feature
Ceiling Fans, Digital Program Thermostat, Insulated/Low-E windows
Interior
Crown Molding, Fire/Smoke Alarm, Formal Entry/Foyer, High Ceiling, Prewired for Alarm System, Window Coverings, Wired for Sound
Loft
Maybe
Exterior Features
Foundation
Slab
Roof
Composition
Exterior Type
Brick, Cement Board
Water Sewer
Aerobic, Septic Tank
Exterior
Back Yard, Back Yard Fenced, Covered Patio/Deck, Fully Fenced, Patio/Deck, Porch, Side Yard, Spa/Hot Tub, Sprinkler System
Private Pool
Yes
Area Pool
No
Access
Driveway Gate
Lot Description
Cleared, Cul-De-Sac, Subdivision Lot, Wooded
New Construction
No
Front Door
Northeast
Listing Firm
Schools (MAGNOL - 36 - Magnolia)
| Name | Grade | Great School Ranking |
|---|---|---|
| Magnolia Parkway Elem | Elementary | 7 of 10 |
| Bear Branch Jr High | Middle | 6 of 10 |
| Magnolia High | High | 6 of 10 |
School information is generated by the most current available data we have. However, as school boundary maps can change, and schools can get too crowded (whereby students zoned to a school may not be able to attend in a given year if they are not registered in time), you need to independently verify and confirm enrollment and all related information directly with the school.

