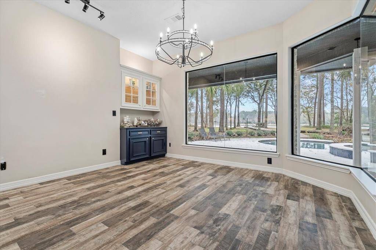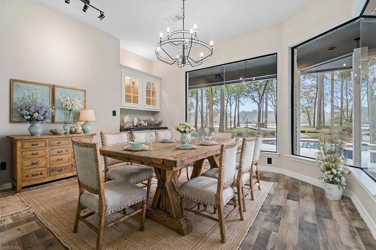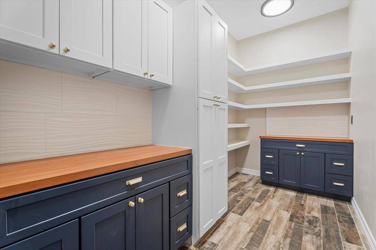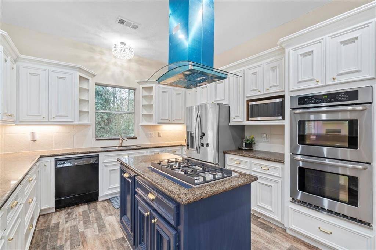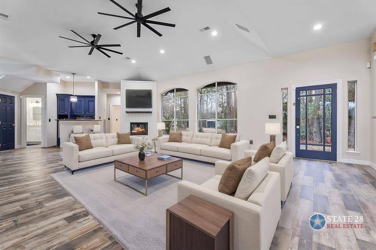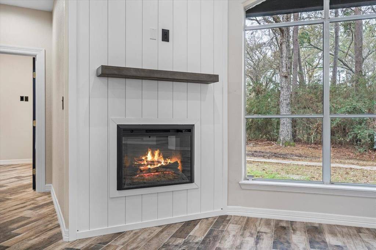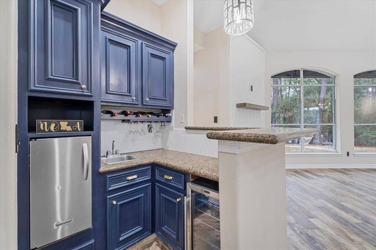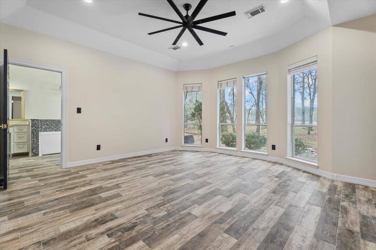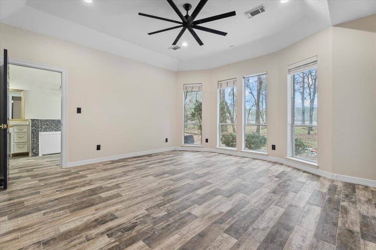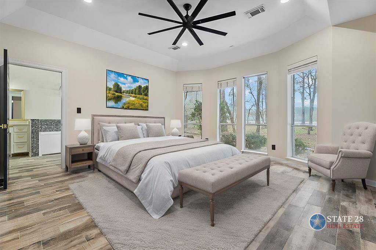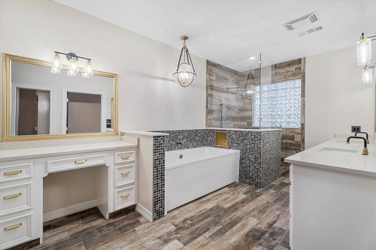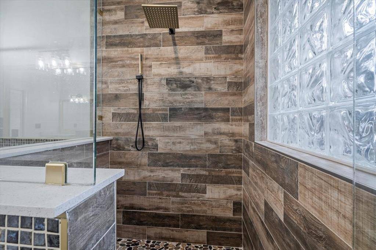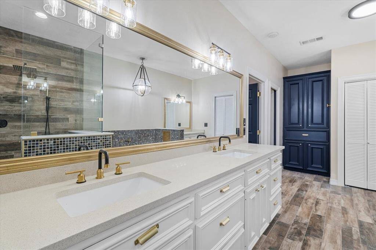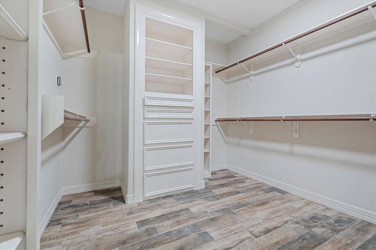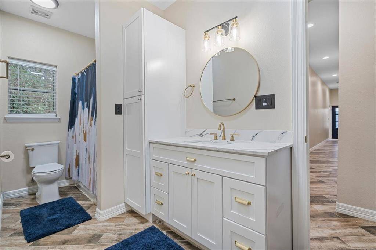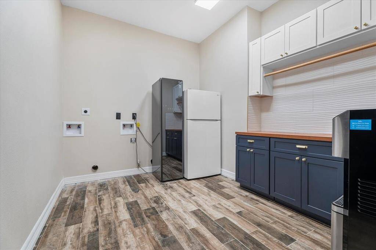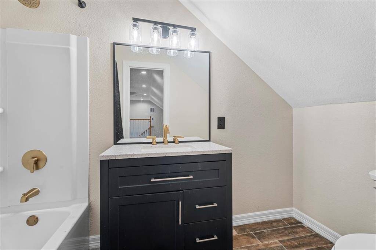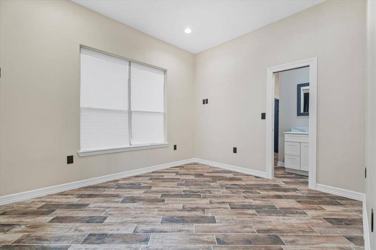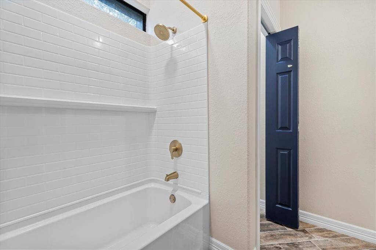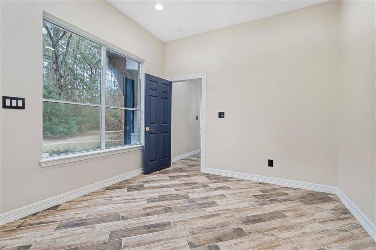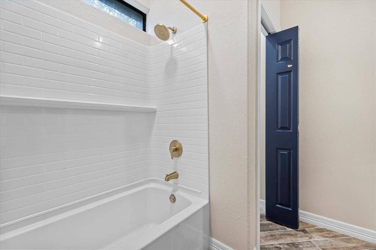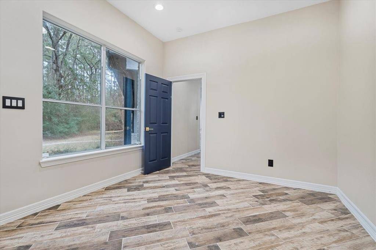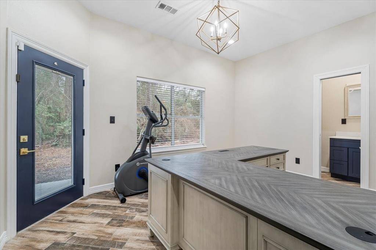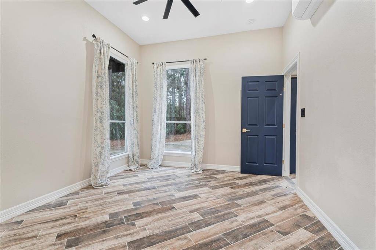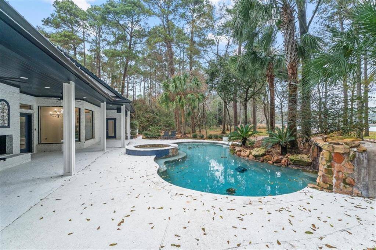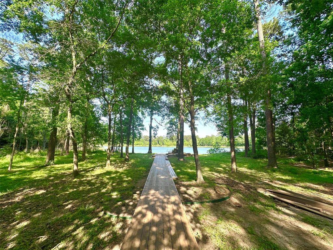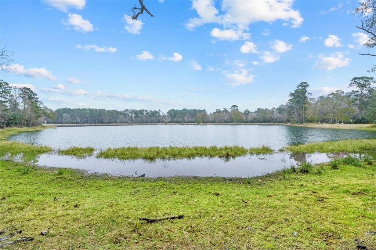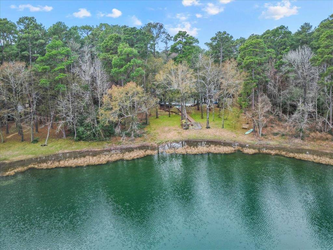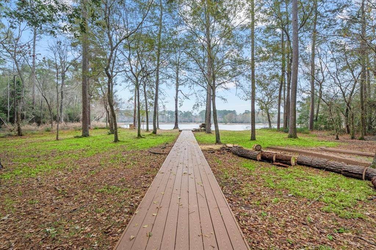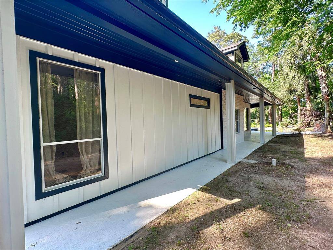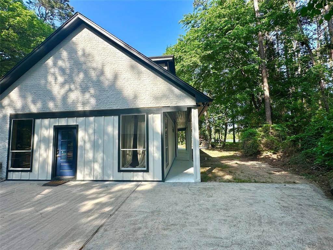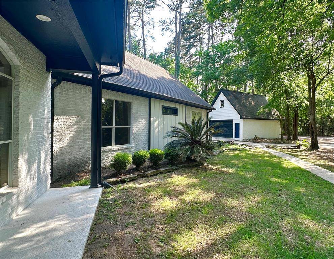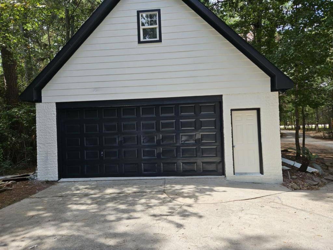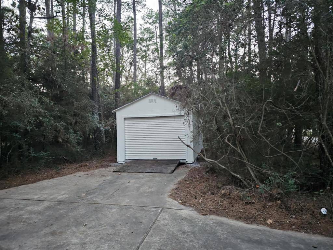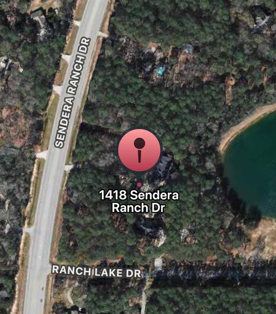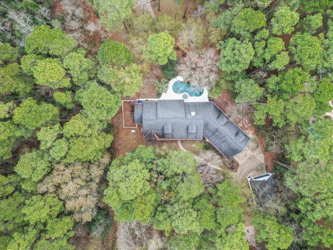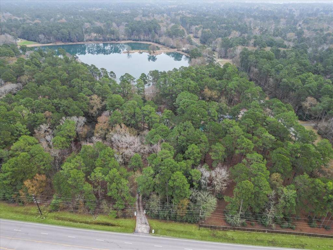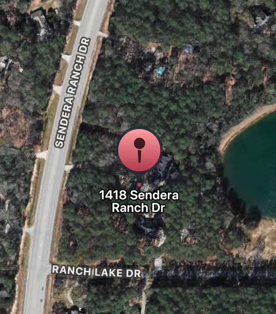1418 Sendera Ranch Drive, Houston, Texas 77354
$1,040,000
7 Beds
5 Full Baths
Single-Family
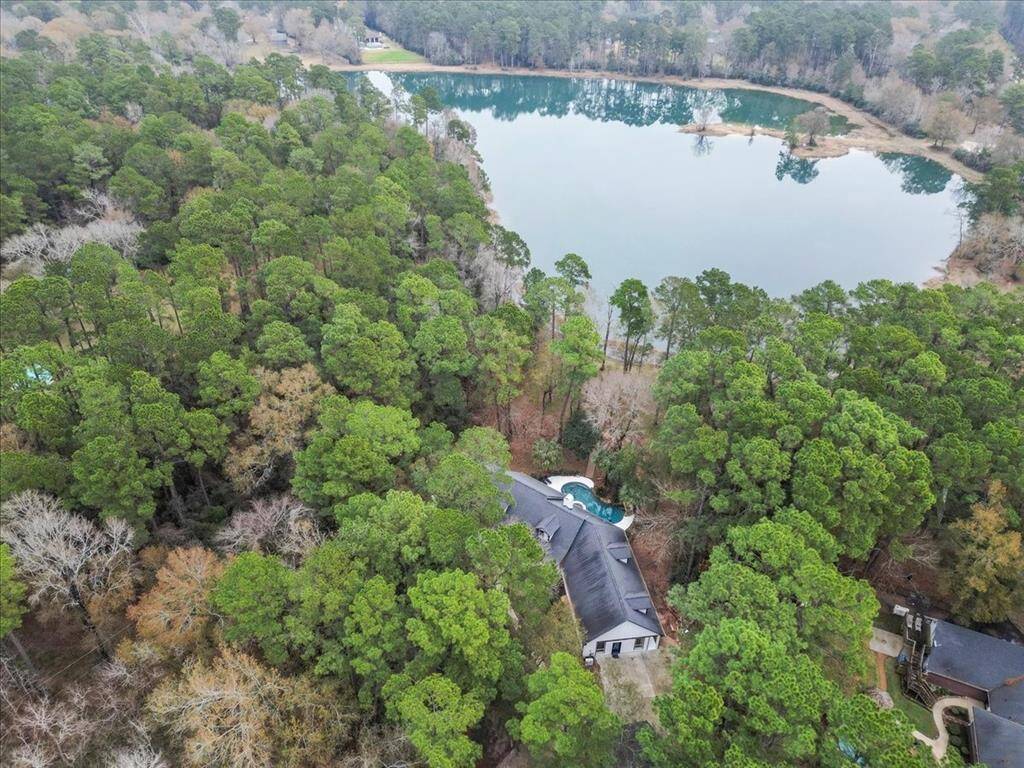

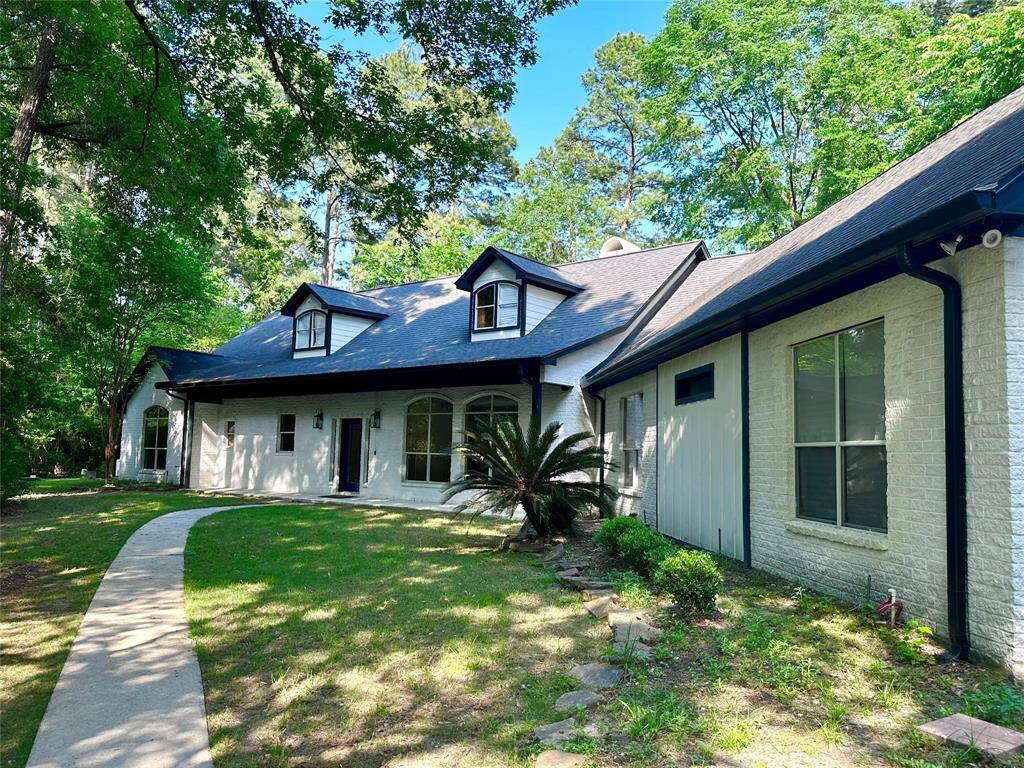
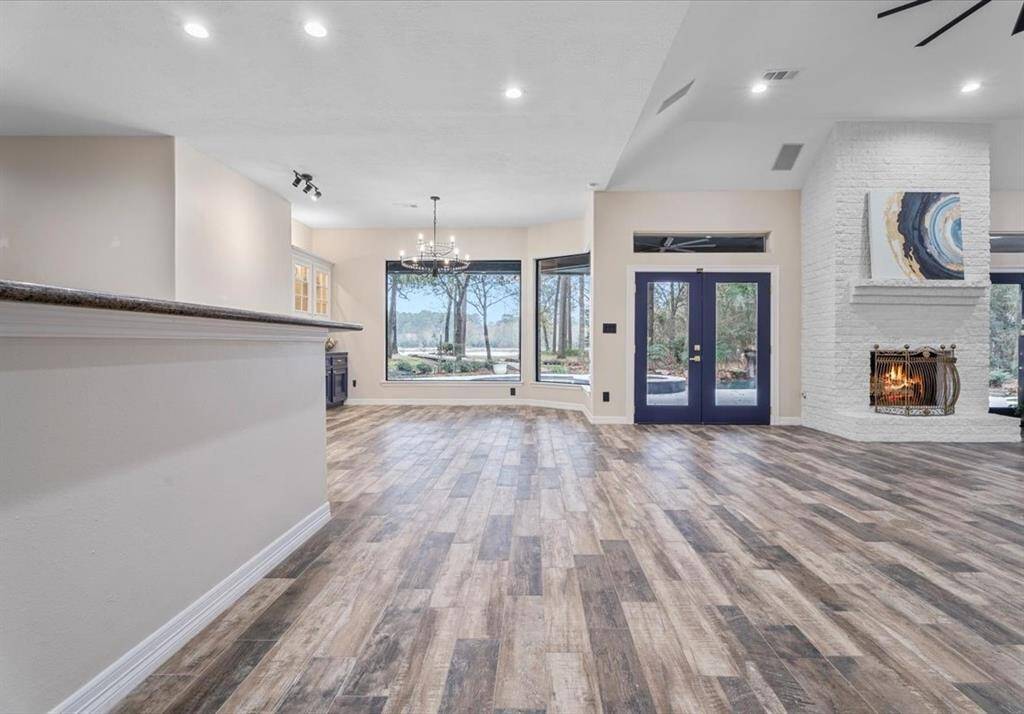
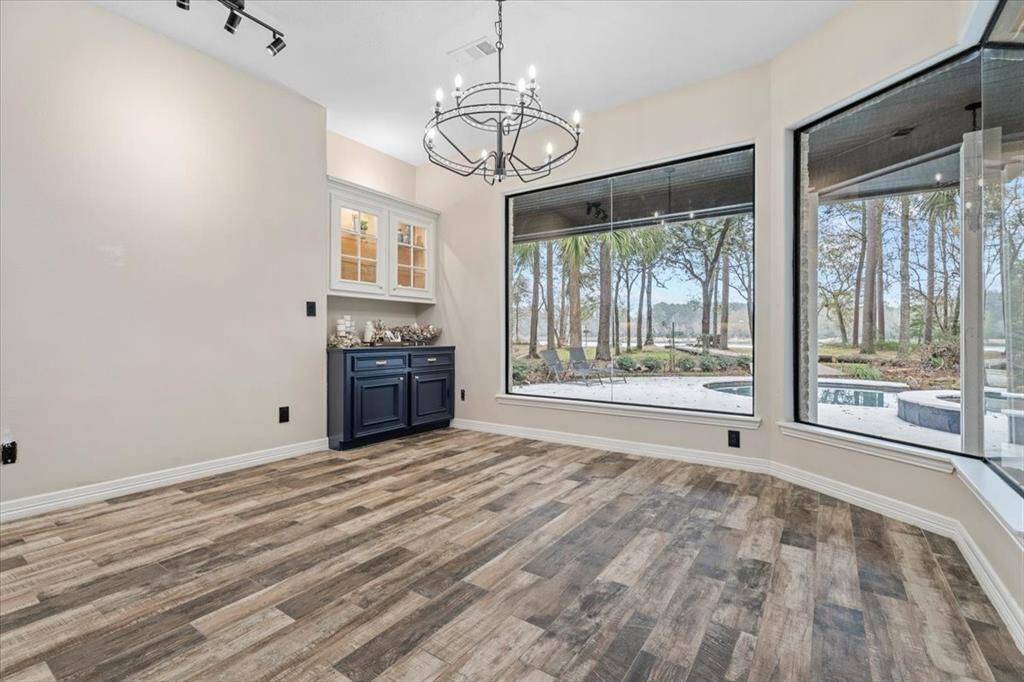
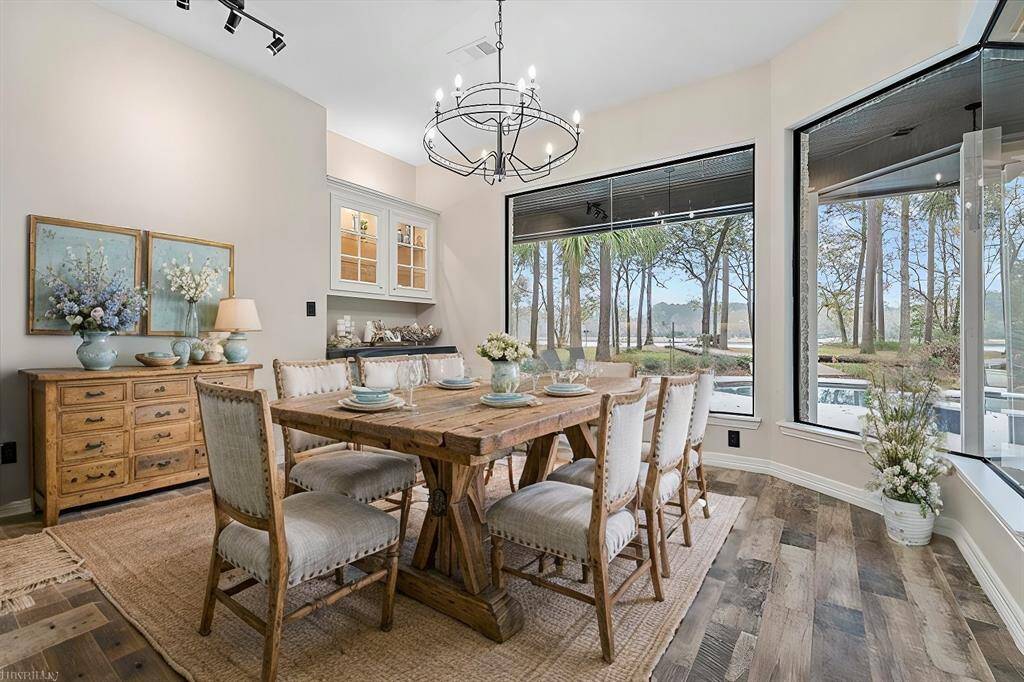
Request More Information
About 1418 Sendera Ranch Drive
Welcome to your private country estate, just minutes away from shopping, restaurants, and more! This home combines modern updates with classic style and comfort, featuring up to 7 bedrooms and 5 full bathrooms, plus plenty of storage space. Large game room upstairs and a wet bar adjacent to the family room. Open-concept gourmet kitchen includes a butler's pantry and flows into the dining and family areas, offering stunning views of your backyard oasis. You will enjoy ample covered patios with an outdoor fireplace, relax in the pool or spa, go fishing in the stocked neighborhood lake, or unwind fireside on your deck. The property includes a gated driveway, a detached garage with dual entry, a 50-amp plug for RVs, a storage shed, and a whole-house generator for your peace of mind.
Highlights
1418 Sendera Ranch Drive
$1,040,000
Single-Family
4,376 Home Sq Ft
Houston 77354
7 Beds
5 Full Baths
89,124 Lot Sq Ft
General Description
Taxes & Fees
Tax ID
86160005300
Tax Rate
1.5787%
Taxes w/o Exemption/Yr
$11,824 / 2024
Maint Fee
Yes / $450 Annually
Room/Lot Size
Dining
14x13
Kitchen
17x13
Interior Features
Fireplace
3
Floors
Carpet, Tile
Countertop
Quartz/Granite
Heating
Central Electric
Cooling
Central Electric
Connections
Electric Dryer Connections, Gas Dryer Connections, Washer Connections
Bedrooms
1 Bedroom Up, 2 Bedrooms Down, Primary Bed - 1st Floor
Dishwasher
Yes
Range
Yes
Disposal
Yes
Microwave
Yes
Oven
Double Oven
Energy Feature
Attic Vents, Ceiling Fans, Digital Program Thermostat, Energy Star/CFL/LED Lights, Generator, HVAC>13 SEER
Interior
High Ceiling, Refrigerator Included, Wet Bar, Window Coverings, Wine/Beverage Fridge, Wired for Sound
Loft
Maybe
Exterior Features
Foundation
Slab
Roof
Composition
Exterior Type
Brick, Cement Board
Water Sewer
Aerobic, Public Water
Exterior
Back Green Space, Back Yard, Covered Patio/Deck, Mosquito Control System, Outdoor Fireplace, Porch, Private Driveway, Spa/Hot Tub, Storage Shed
Private Pool
Yes
Area Pool
Maybe
Access
Driveway Gate
Lot Description
Waterfront, Wooded
New Construction
No
Front Door
Northwest
Listing Firm
Schools (MAGNOL - 36 - Magnolia)
| Name | Grade | Great School Ranking |
|---|---|---|
| Tom E. Ellisor Elem | Elementary | 6 of 10 |
| Bear Branch Jr High | Middle | 6 of 10 |
| Magnolia High | High | 6 of 10 |
School information is generated by the most current available data we have. However, as school boundary maps can change, and schools can get too crowded (whereby students zoned to a school may not be able to attend in a given year if they are not registered in time), you need to independently verify and confirm enrollment and all related information directly with the school.

