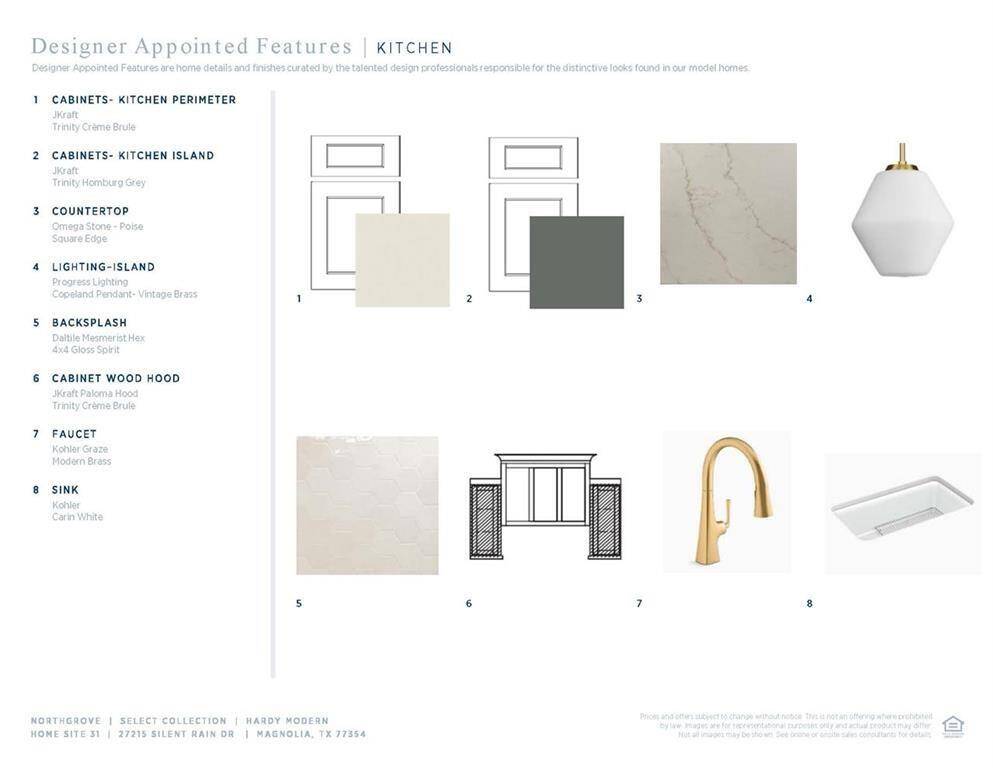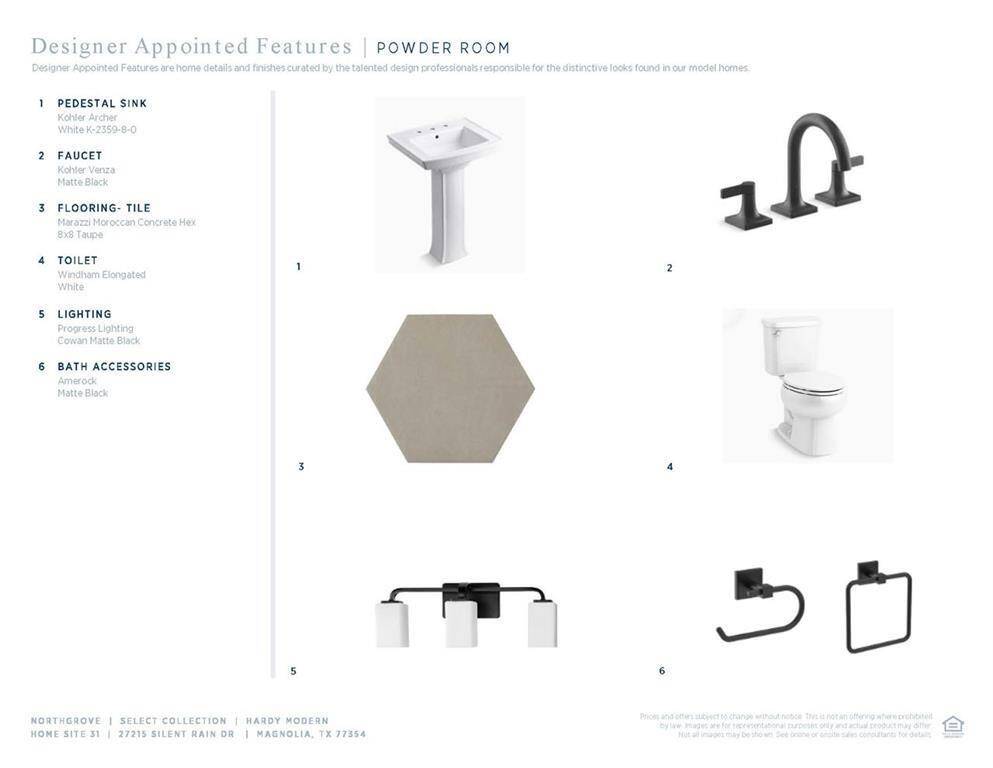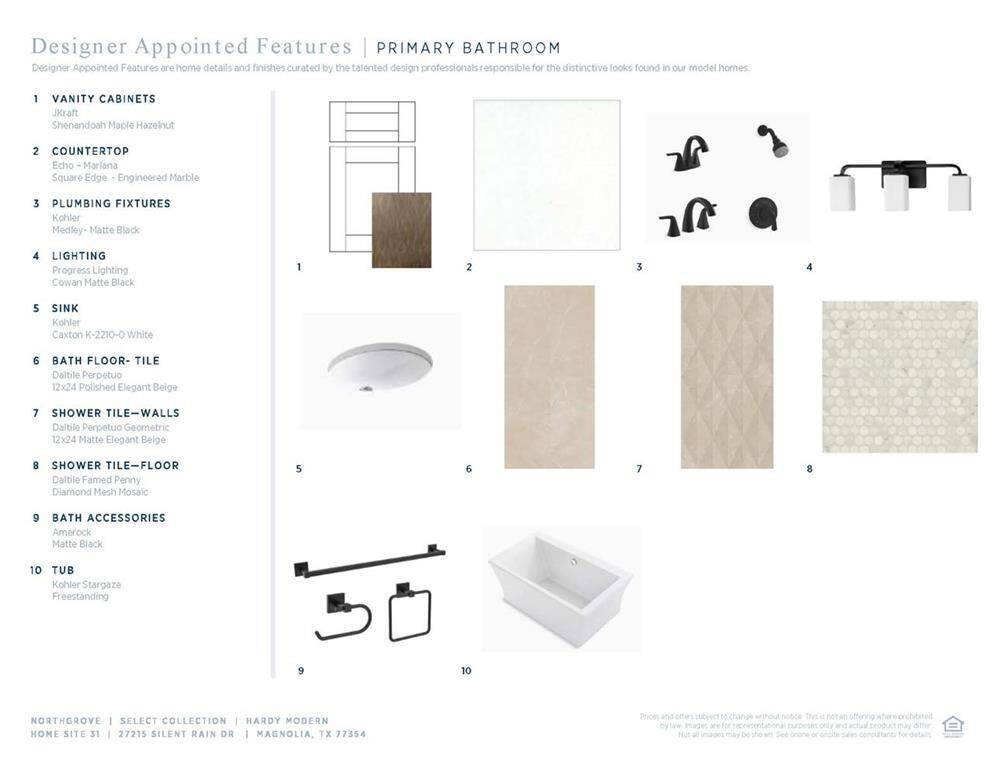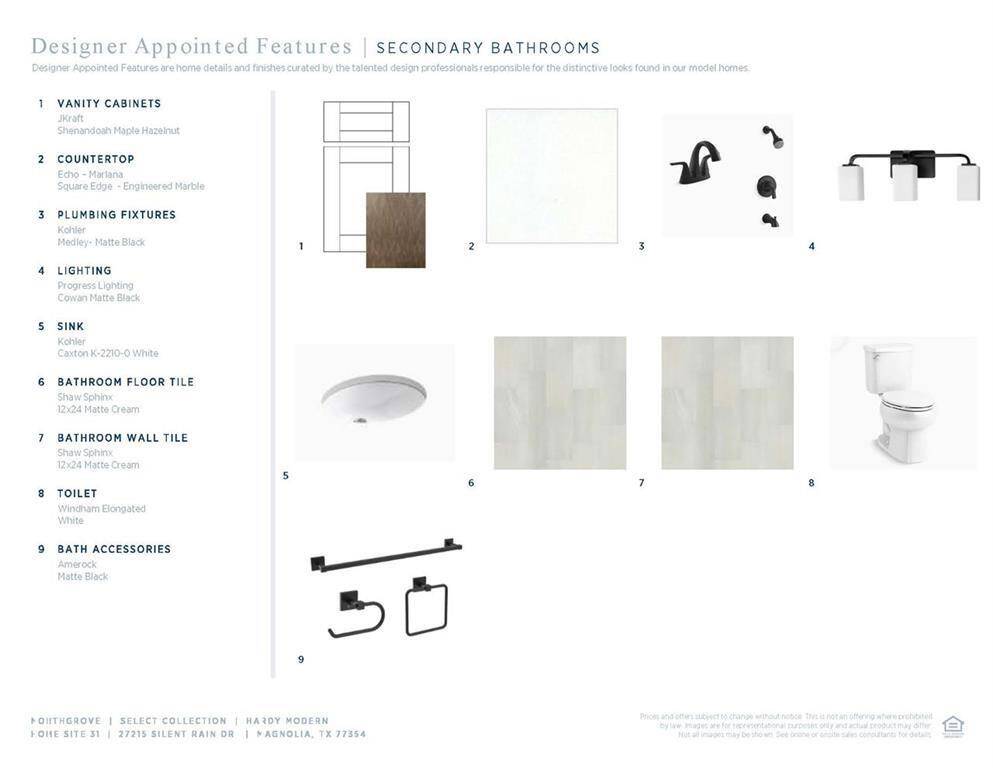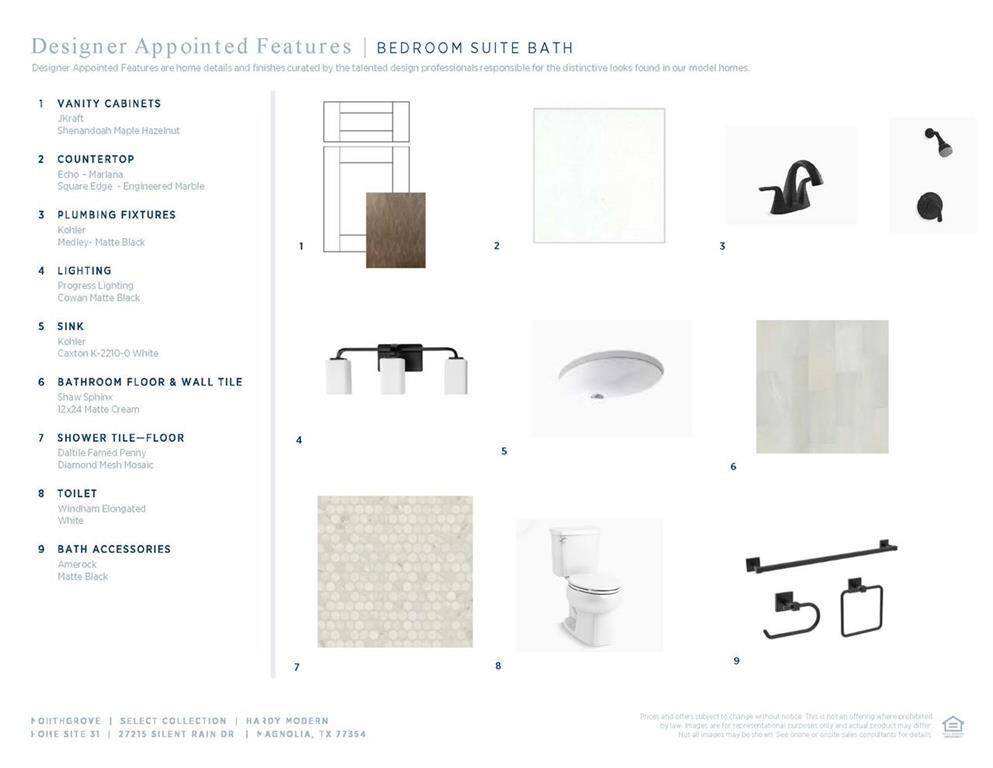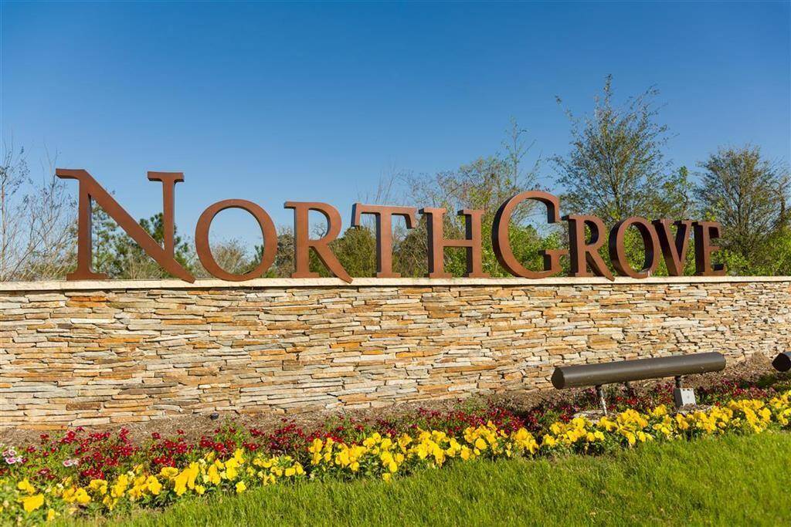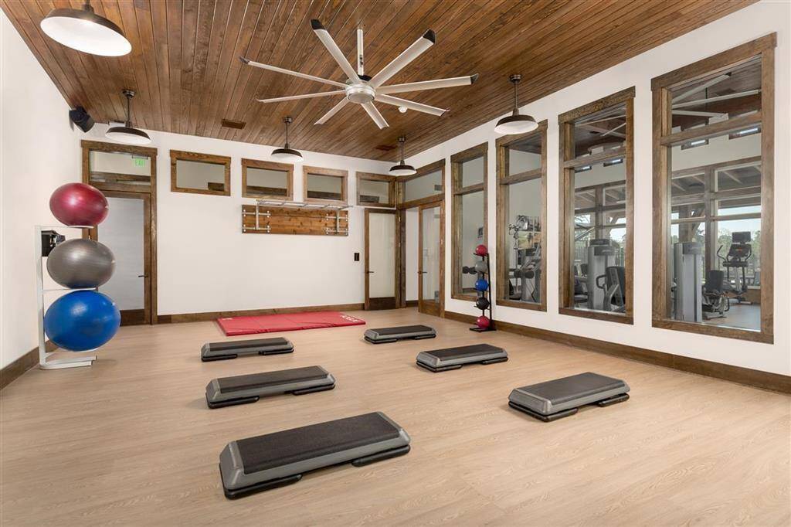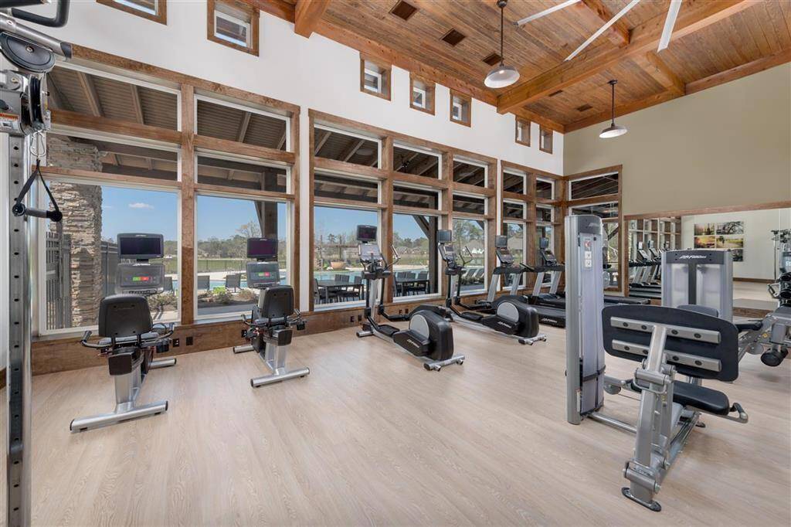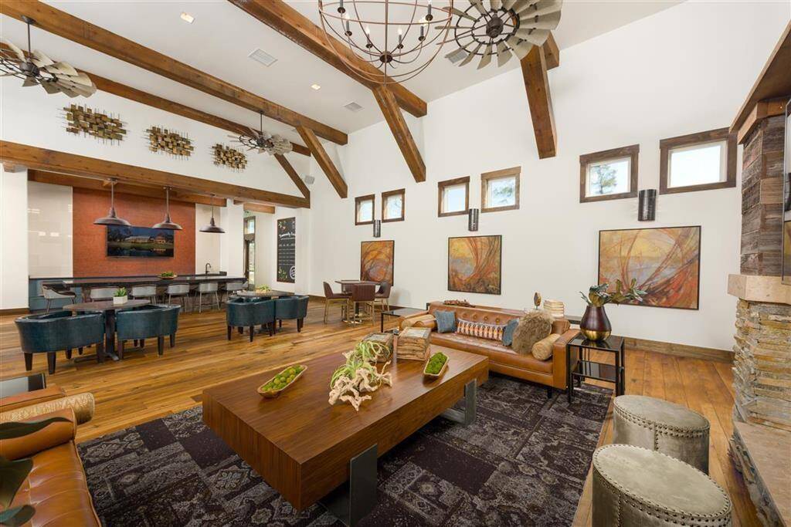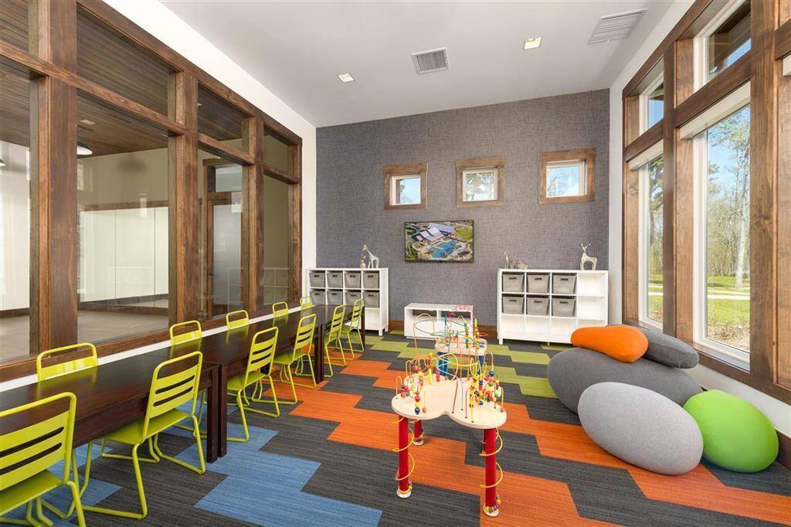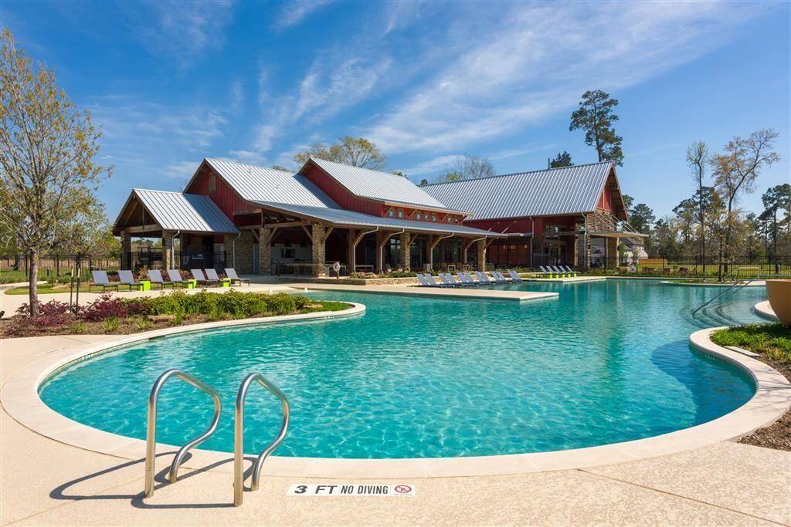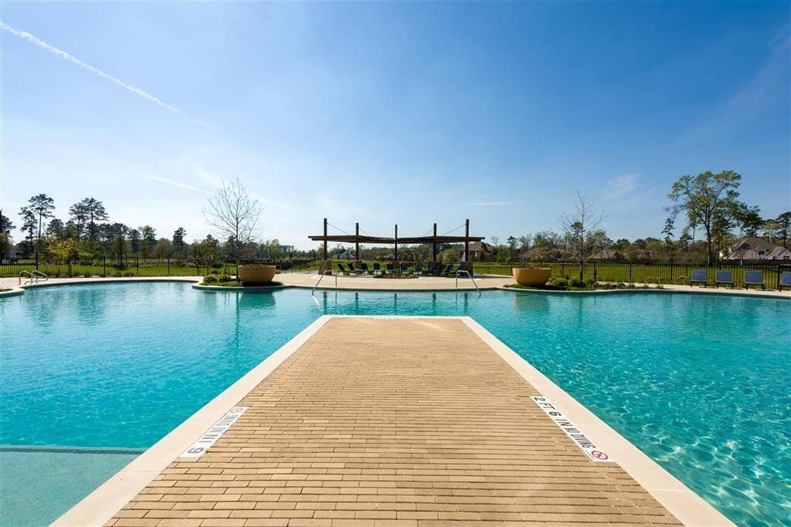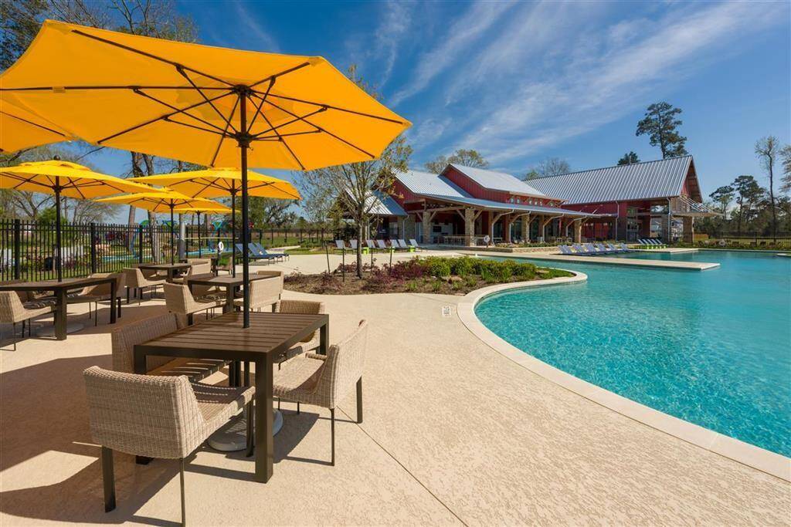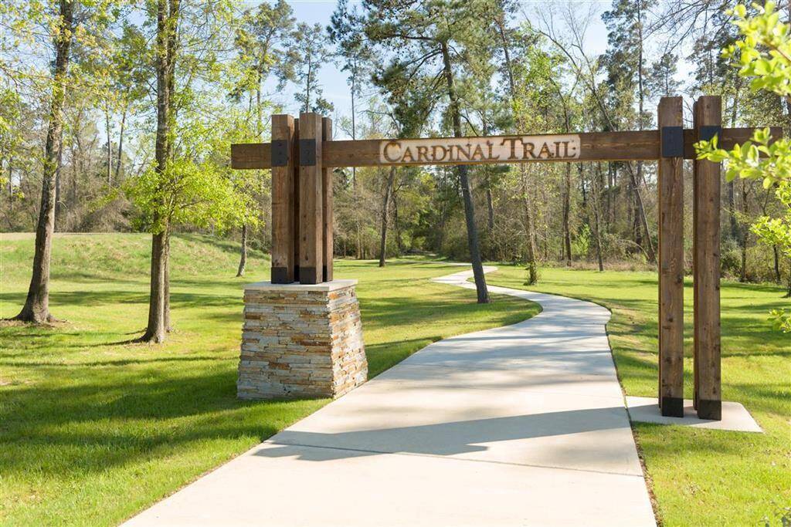27215 Silent Rain Drive, Houston, Texas 77354
$679,351
4 Beds
4 Full / 1 Half Baths
Single-Family
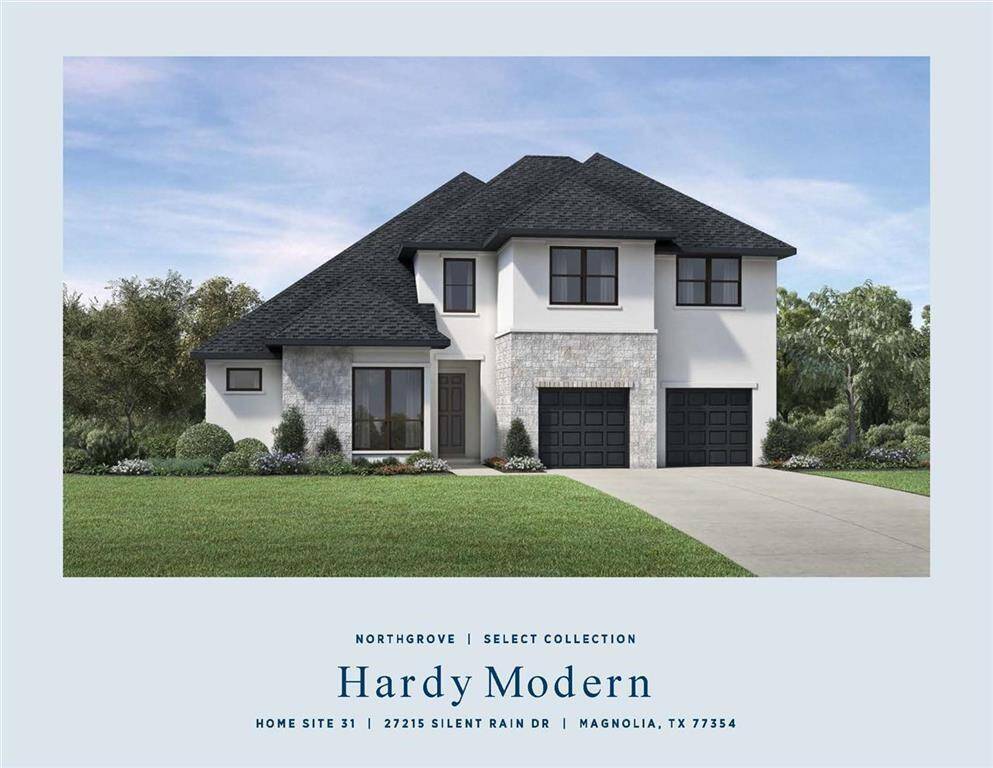

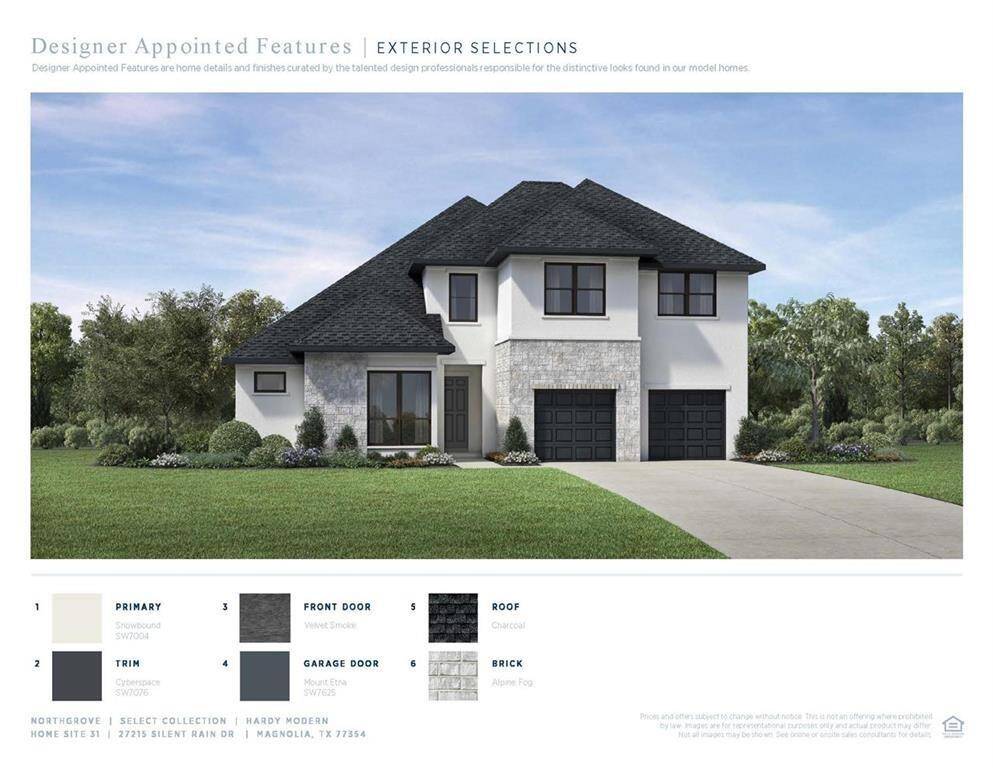
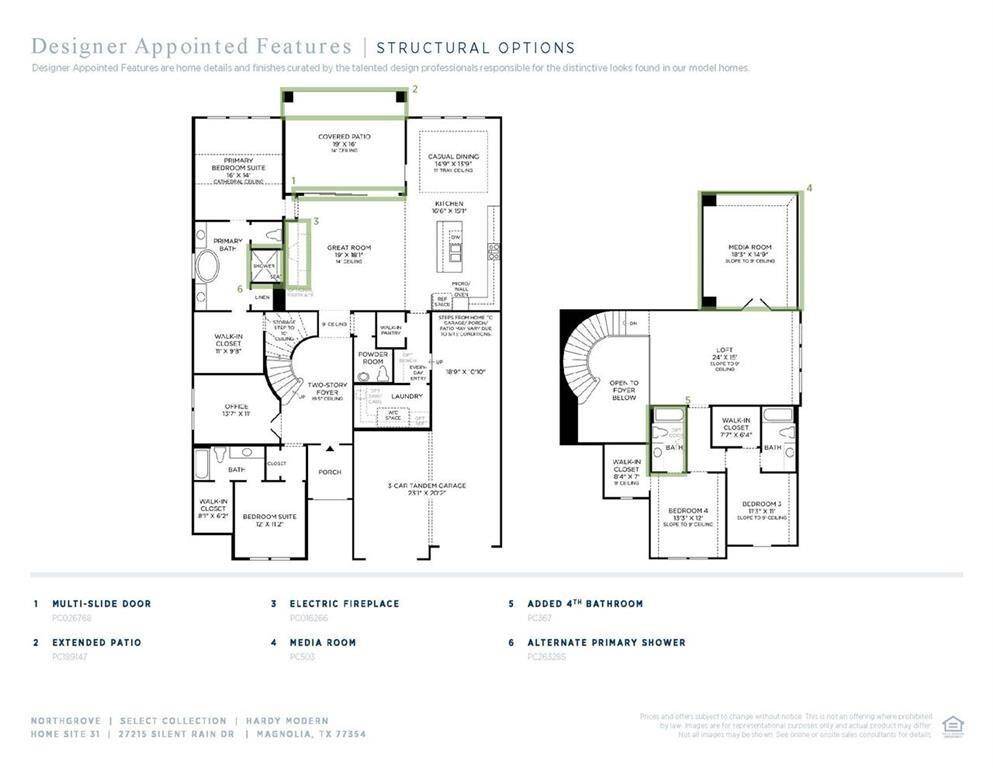
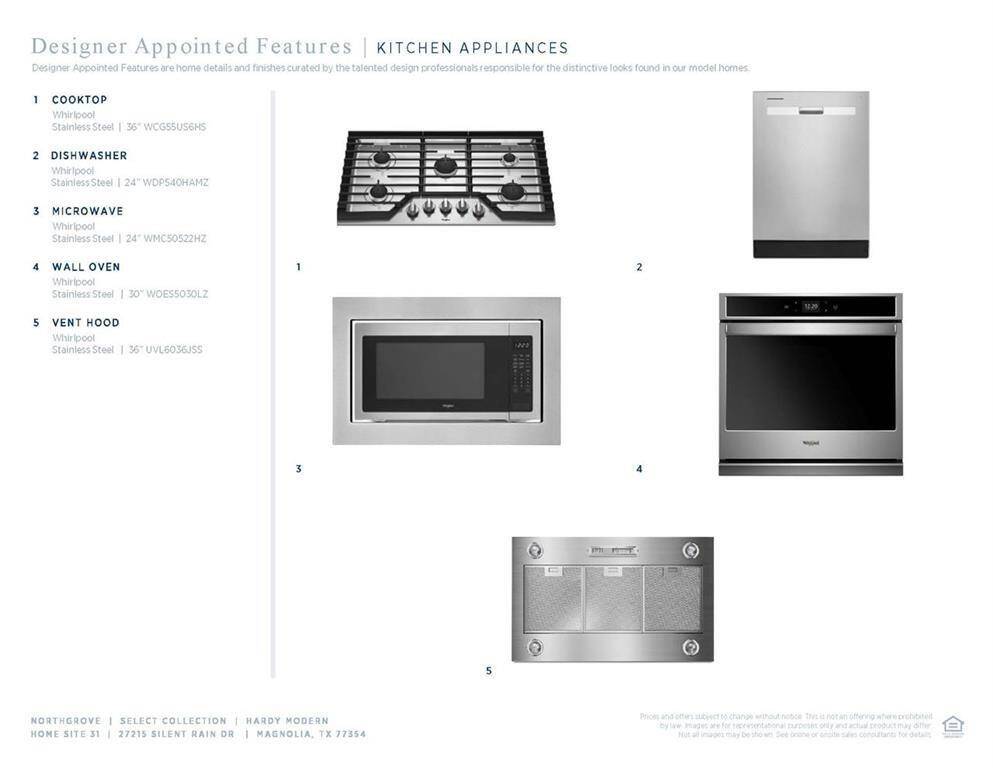
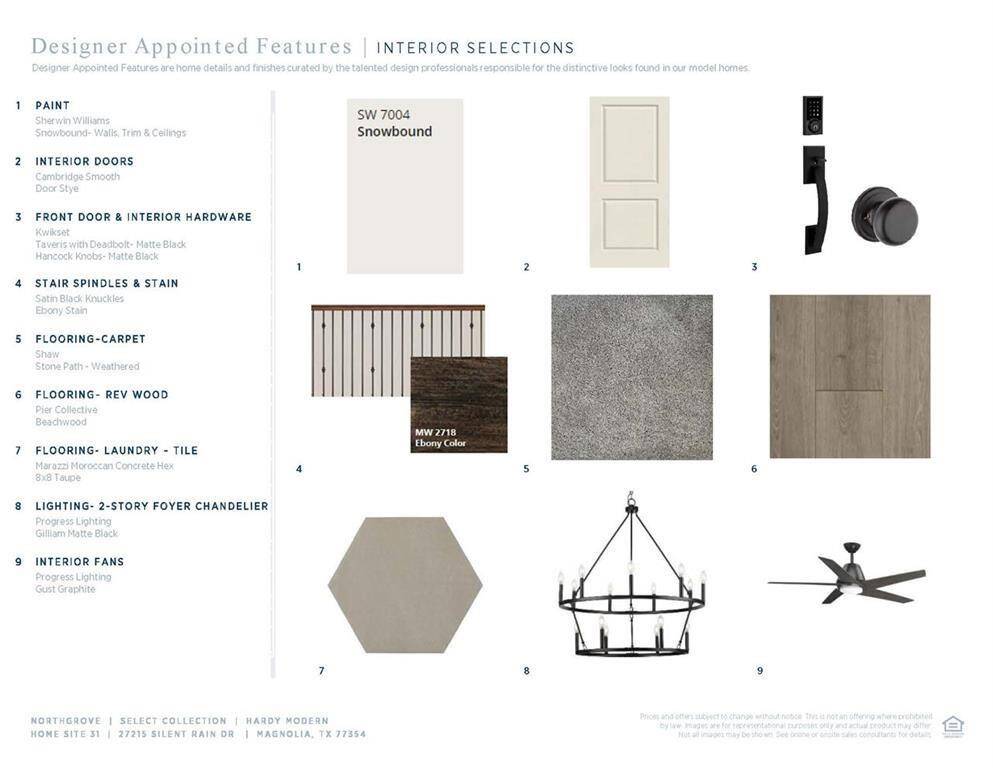
Request More Information
About 27215 Silent Rain Drive
MLS# 54416498 - Built by Toll Brothers, Inc. - Ready Now! ~ One of our most popular floor plans, the Hardy Modern home, has modern design features throughout. The contemporary look begins with an upgraded front door that opens into a grand foyer complete with a stunning curved staircase and 20-foot ceiling. Your overnight guests will enjoy the secluded bedroom suite with a full bath and walk-in closet at the front of the home. A spacious home office with glass doors makes the perfect place to work remotely or manage family schedules. The expansive great room features multi-slide doors that open to the covered patio to open your living space to the outdoors. The gourmet kitchen includes a center island with a breakfast bar, a casual dining area enhanced with a tray ceiling, and a walk-in pantry. A dramatic cathedral ceiling in the primary bedroom makes the room feel open and bright.
Highlights
27215 Silent Rain Drive
$679,351
Single-Family
3,715 Home Sq Ft
Houston 77354
4 Beds
4 Full / 1 Half Baths
7,946 Lot Sq Ft
General Description
Taxes & Fees
Tax ID
74021807400
Tax Rate
2.76%
Taxes w/o Exemption/Yr
Unknown
Maint Fee
Yes / $1,425 Annually
Room/Lot Size
Living
18 X 19
Dining
13 X 14
Kitchen
15 X 16
1st Bed
11 X 11
2nd Bed
12 X 12
3rd Bed
11x11
4th Bed
14 X 16
Interior Features
Fireplace
1
Floors
Carpet, Laminate, Tile
Heating
Zoned
Cooling
Zoned
Connections
Electric Dryer Connections, Washer Connections
Bedrooms
1 Bedroom Up, 2 Bedrooms Down, Primary Bed - 1st Floor
Dishwasher
Yes
Range
Yes
Disposal
Yes
Microwave
Yes
Oven
Convection Oven, Electric Oven
Energy Feature
Ceiling Fans, Digital Program Thermostat, Energy Star Appliances, Energy Star/CFL/LED Lights, High-Efficiency HVAC, Insulated/Low-E windows, Insulation - Other, Other Energy Features, Radiant Attic Barrier
Interior
Fire/Smoke Alarm, Formal Entry/Foyer, High Ceiling, Prewired for Alarm System
Loft
Maybe
Exterior Features
Foundation
Slab
Roof
Composition
Exterior Type
Brick, Stone, Stucco
Water Sewer
Public Water
Exterior
Back Yard, Back Yard Fenced, Covered Patio/Deck, Fully Fenced, Sprinkler System
Private Pool
No
Area Pool
Yes
Lot Description
Subdivision Lot
New Construction
Yes
Front Door
South, West
Listing Firm
Schools (MAGNOL - 36 - Magnolia)
| Name | Grade | Great School Ranking |
|---|---|---|
| Cedric C. Smith Elem | Elementary | 9 of 10 |
| Bear Branch Jr High | Middle | 6 of 10 |
| Magnolia High | High | 6 of 10 |
School information is generated by the most current available data we have. However, as school boundary maps can change, and schools can get too crowded (whereby students zoned to a school may not be able to attend in a given year if they are not registered in time), you need to independently verify and confirm enrollment and all related information directly with the school.

