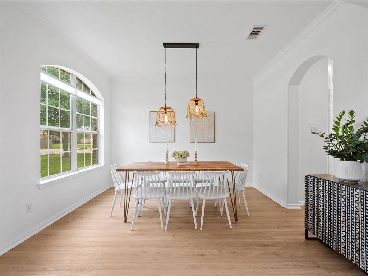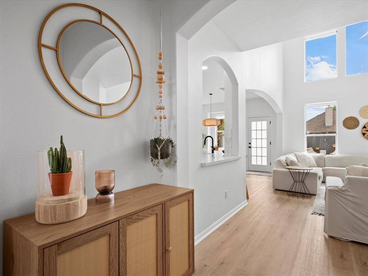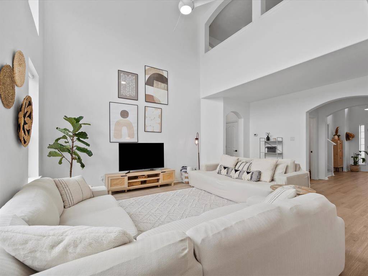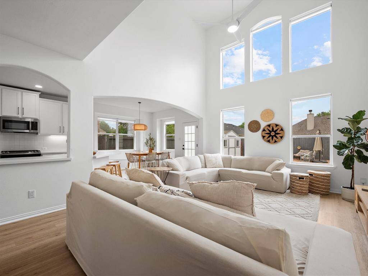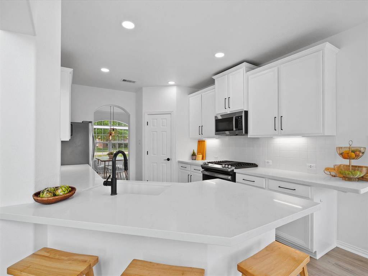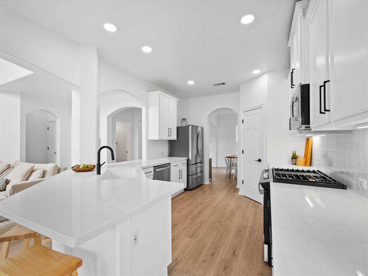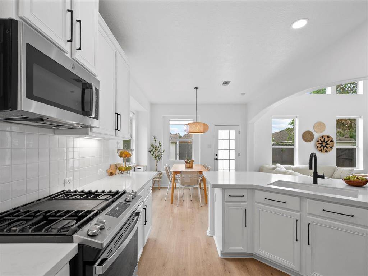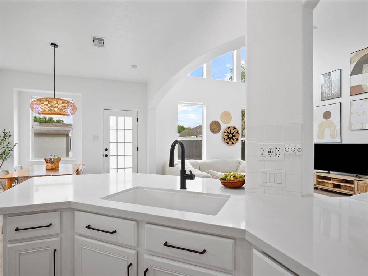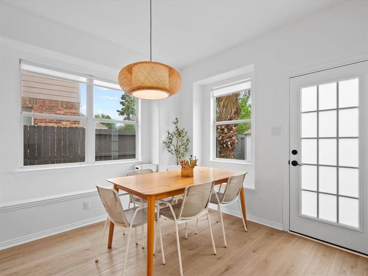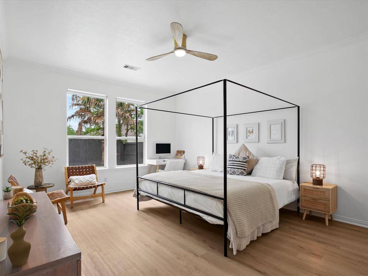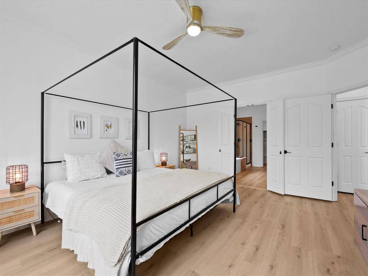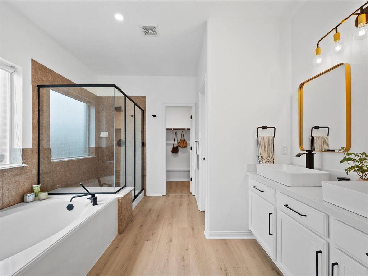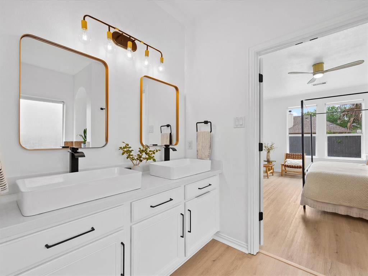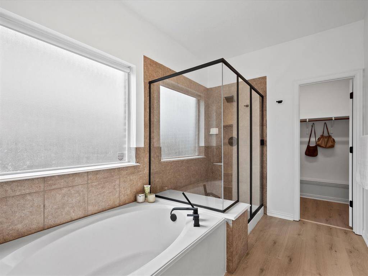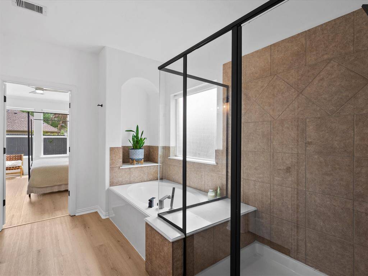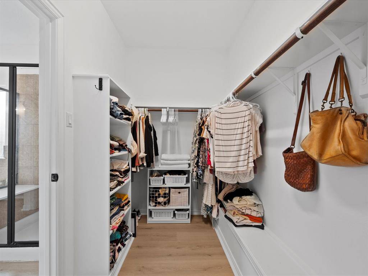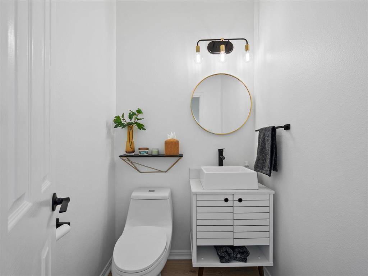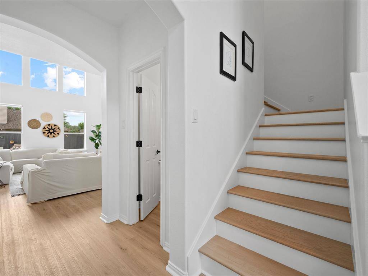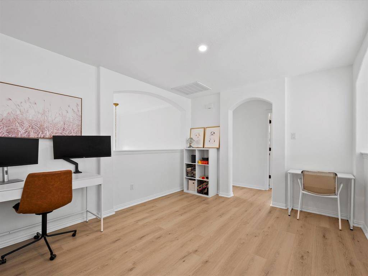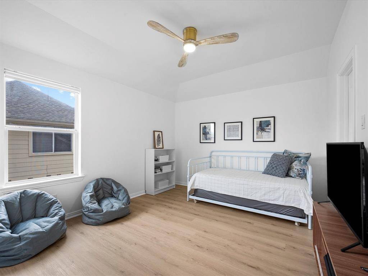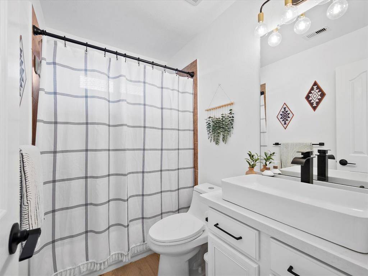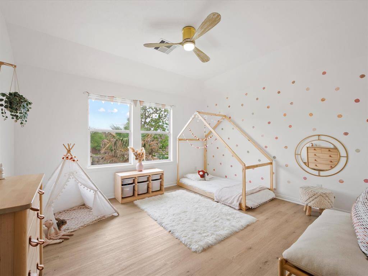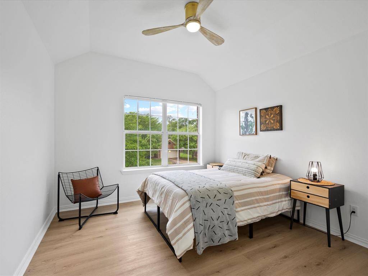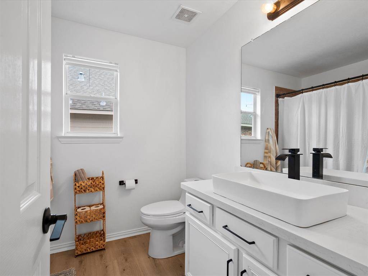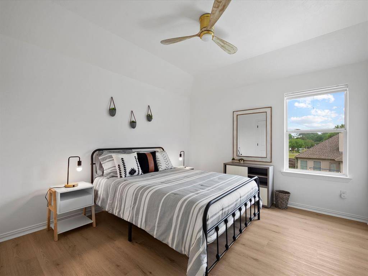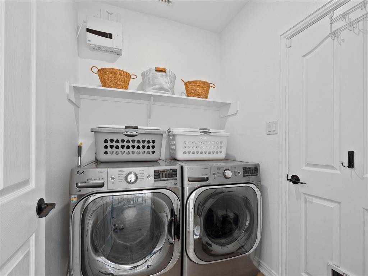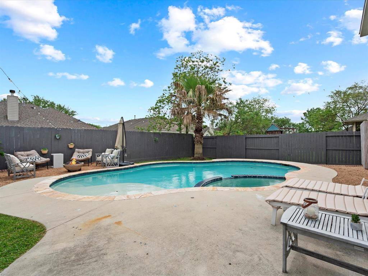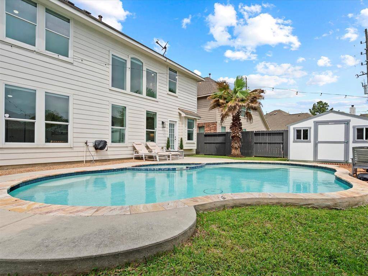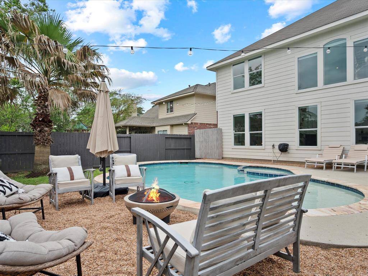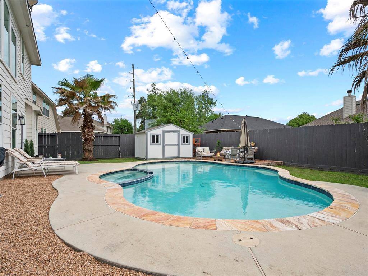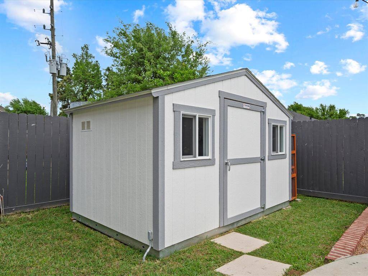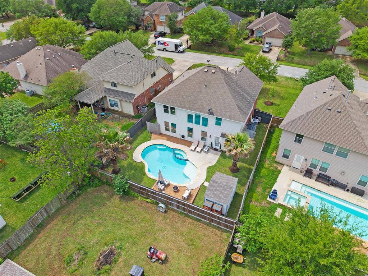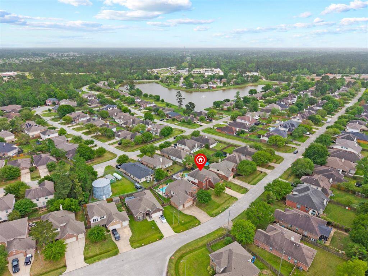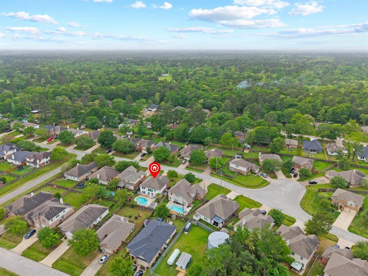28830 Hidden Cove Drive, Houston, Texas 77354
$355,000
5 Beds
3 Full / 1 Half Baths
Single-Family
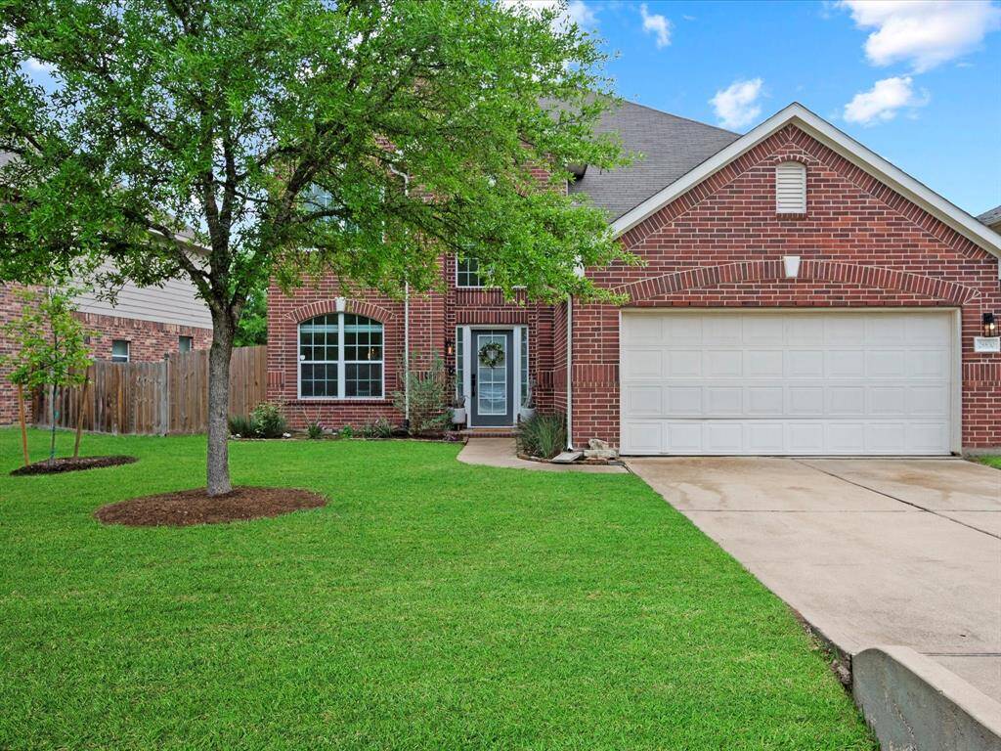

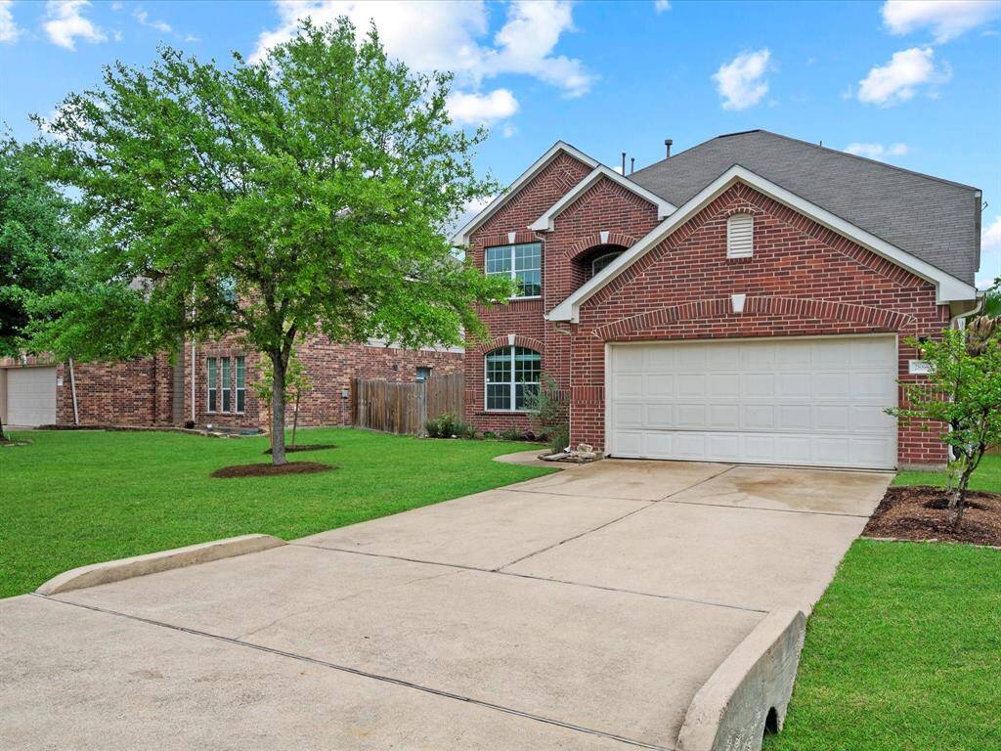
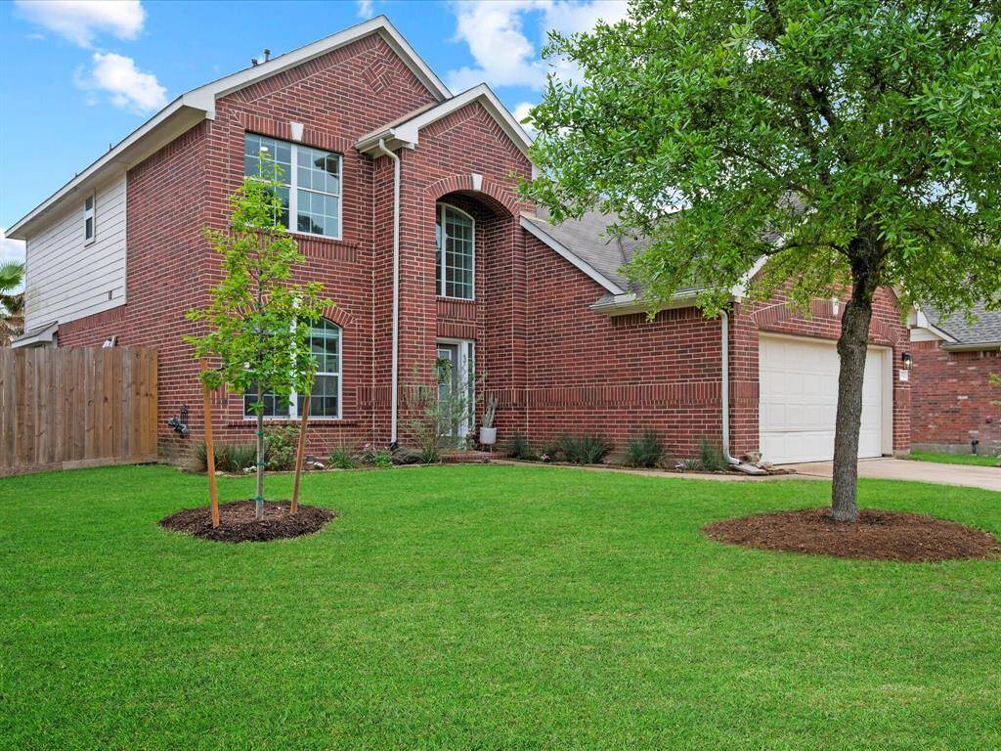
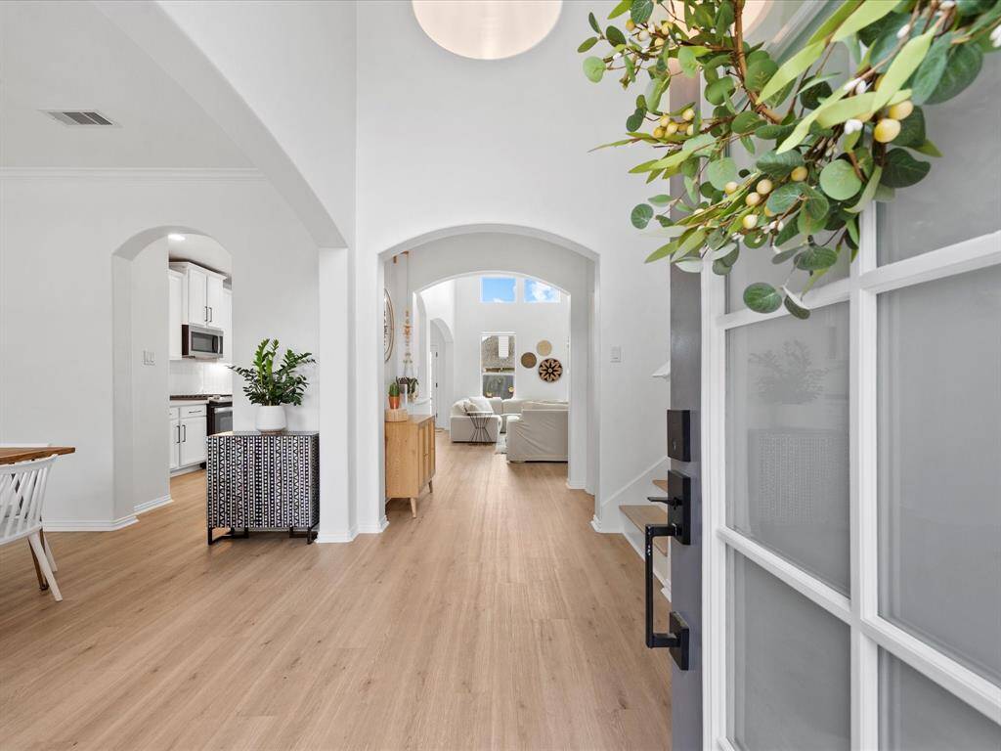
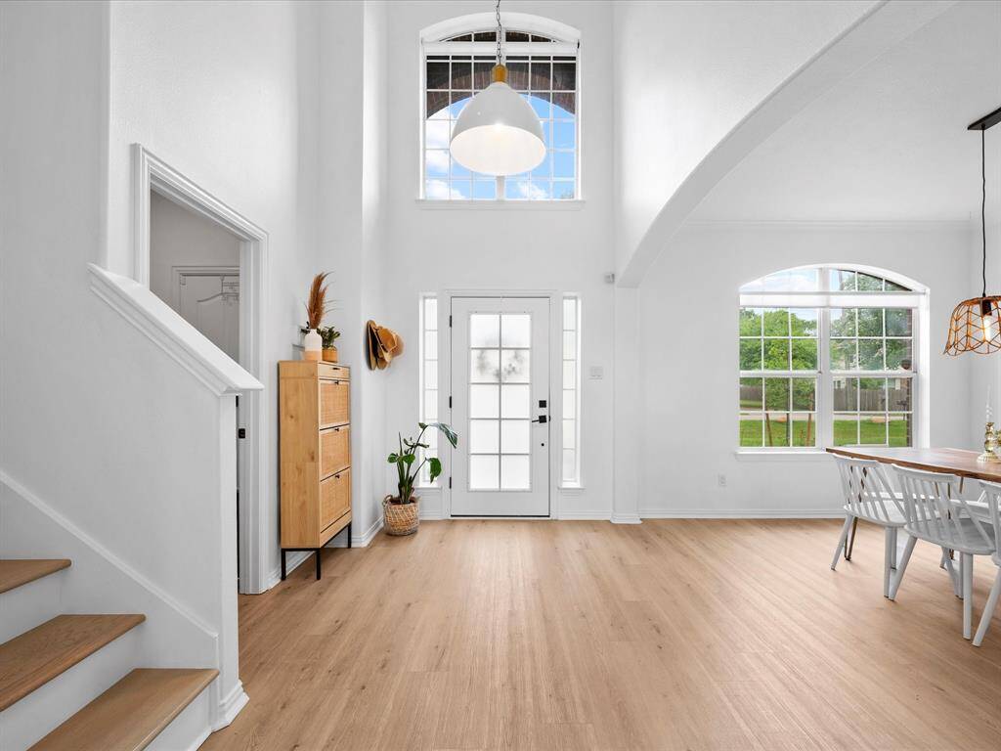
Request More Information
About 28830 Hidden Cove Drive
Bright, stylish, and move-in ready, this home offers a spacious floor plan with soaring ceilings, updated luxury vinyl plank flooring, and abundant natural light. The updated kitchen features crisp white cabinetry, quartz countertops, and updated stainless steel appliances including a gas range, and a large island that opens to the living and dining areas—ideal for everyday living and entertaining. The main-level primary suite includes a modern en-suite bath with separate tub and oversized shower. Upstairs you'll find generously sized bedrooms and a versatile bonus room. All bathrooms have updated counters, sinks, faucets, and toilets. New door hardware, and modern LED lighting. High windows include app-controlled electronic blinds for convenience. Outside, enjoy a private backyard retreat with pool/spa, storage shed, and a 12'x8' insulated shed with electricity. Energy-efficient pool pump and fresh fencing complete the package. Conveniently located with easy access to local amenities.
Highlights
28830 Hidden Cove Drive
$355,000
Single-Family
2,966 Home Sq Ft
Houston 77354
5 Beds
3 Full / 1 Half Baths
7,196 Lot Sq Ft
General Description
Taxes & Fees
Tax ID
58040206200
Tax Rate
1.5831%
Taxes w/o Exemption/Yr
$6,441 / 2024
Maint Fee
Yes / $425 Annually
Room/Lot Size
Dining
13x12
Kitchen
14x12
Breakfast
11x10
1st Bed
18x13
3rd Bed
12x12
4th Bed
12x13
5th Bed
11x11
Interior Features
Fireplace
No
Heating
Central Gas
Cooling
Central Electric
Connections
Electric Dryer Connections, Gas Dryer Connections, Washer Connections
Bedrooms
1 Bedroom Up, Primary Bed - 1st Floor
Dishwasher
Yes
Range
Yes
Disposal
Yes
Microwave
No
Oven
Gas Oven
Energy Feature
Ceiling Fans
Interior
Balcony, Crown Molding, Fire/Smoke Alarm, Formal Entry/Foyer, High Ceiling, Spa/Hot Tub, Window Coverings
Loft
Maybe
Exterior Features
Foundation
Slab
Roof
Composition
Exterior Type
Brick
Water Sewer
Public Sewer, Public Water
Exterior
Back Yard Fenced, Patio/Deck, Porch, Spa/Hot Tub
Private Pool
Yes
Area Pool
No
Lot Description
Subdivision Lot
New Construction
No
Listing Firm
Schools (MAGNOL - 36 - Magnolia)
| Name | Grade | Great School Ranking |
|---|---|---|
| Cedric C. Smith Elem | Elementary | 9 of 10 |
| Bear Branch Jr High | Middle | 6 of 10 |
| Magnolia High | High | 6 of 10 |
School information is generated by the most current available data we have. However, as school boundary maps can change, and schools can get too crowded (whereby students zoned to a school may not be able to attend in a given year if they are not registered in time), you need to independently verify and confirm enrollment and all related information directly with the school.

