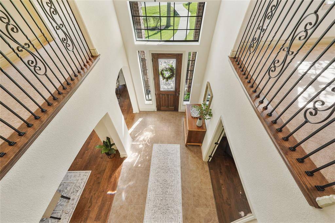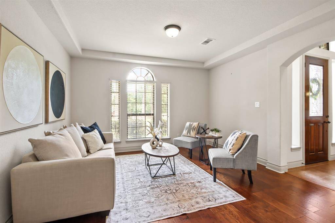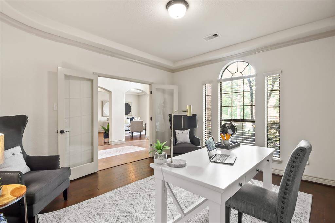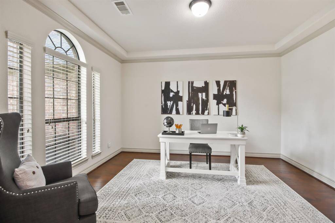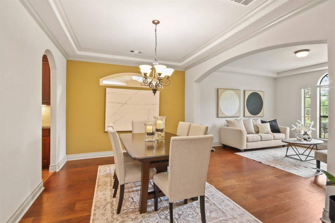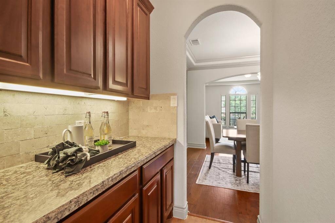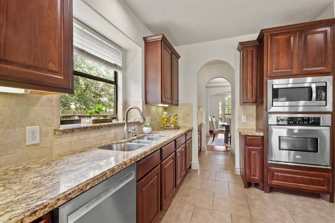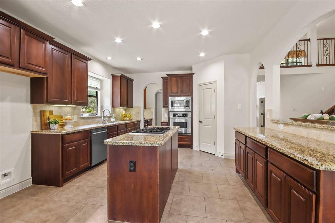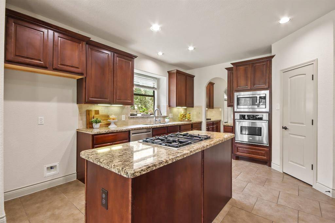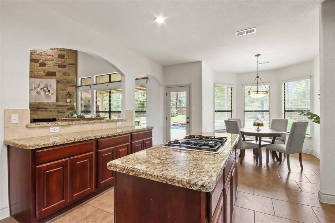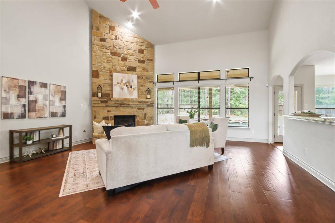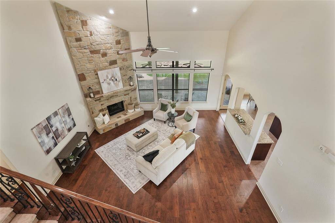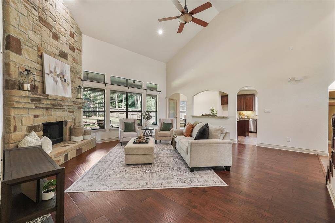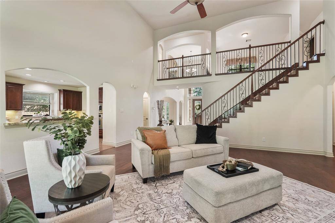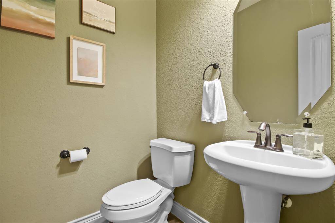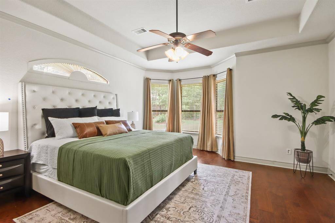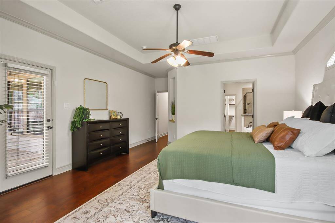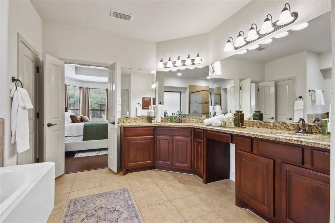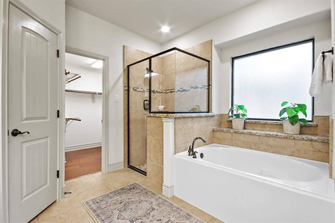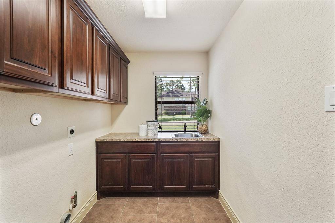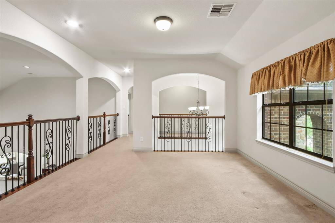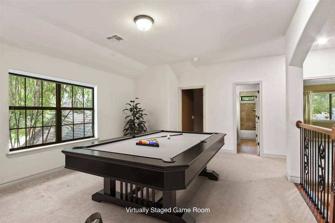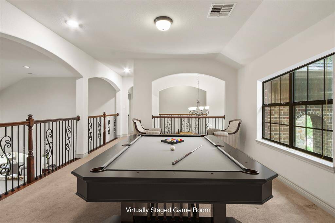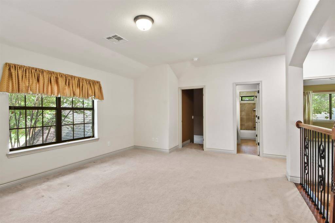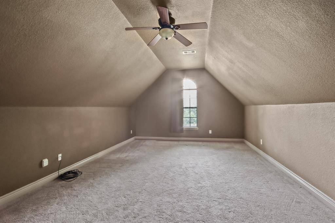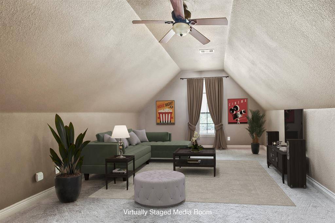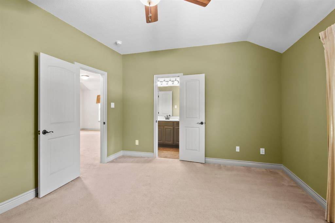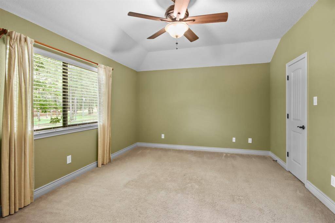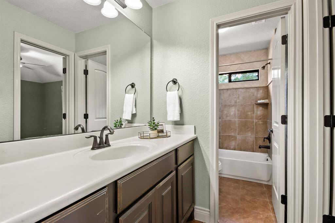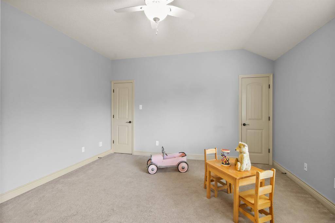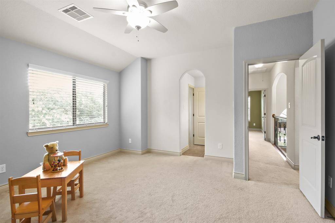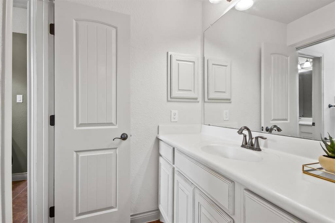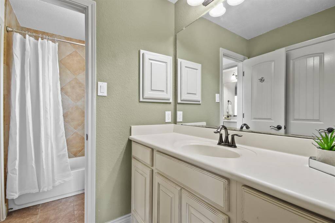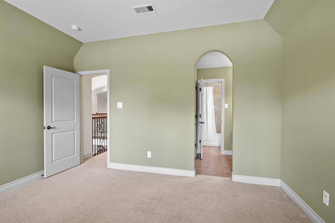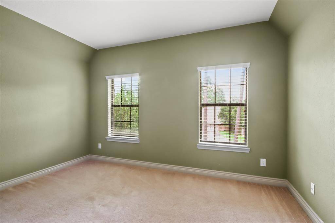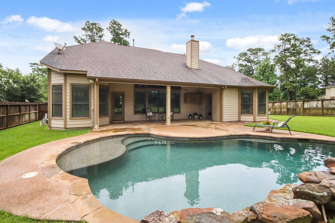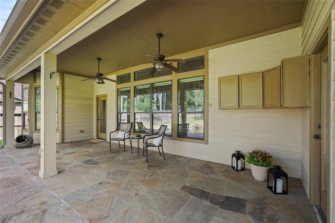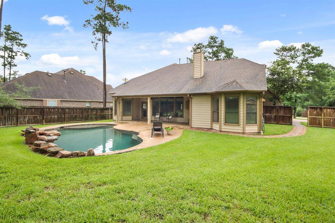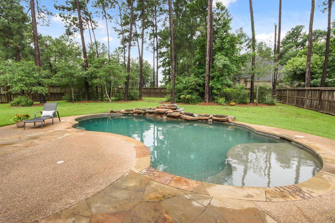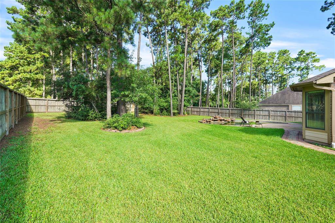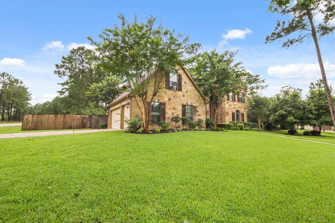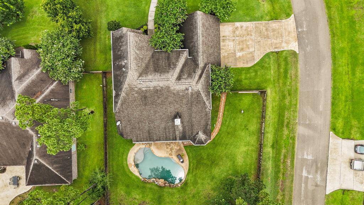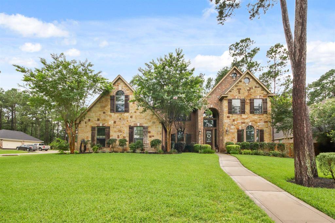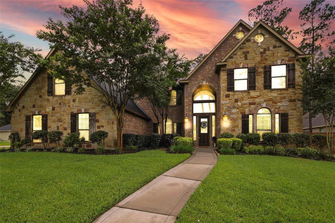40503 Manor Drive, Houston, Texas 77354
$795,000
4 Beds
3 Full / 1 Half Baths
Single-Family
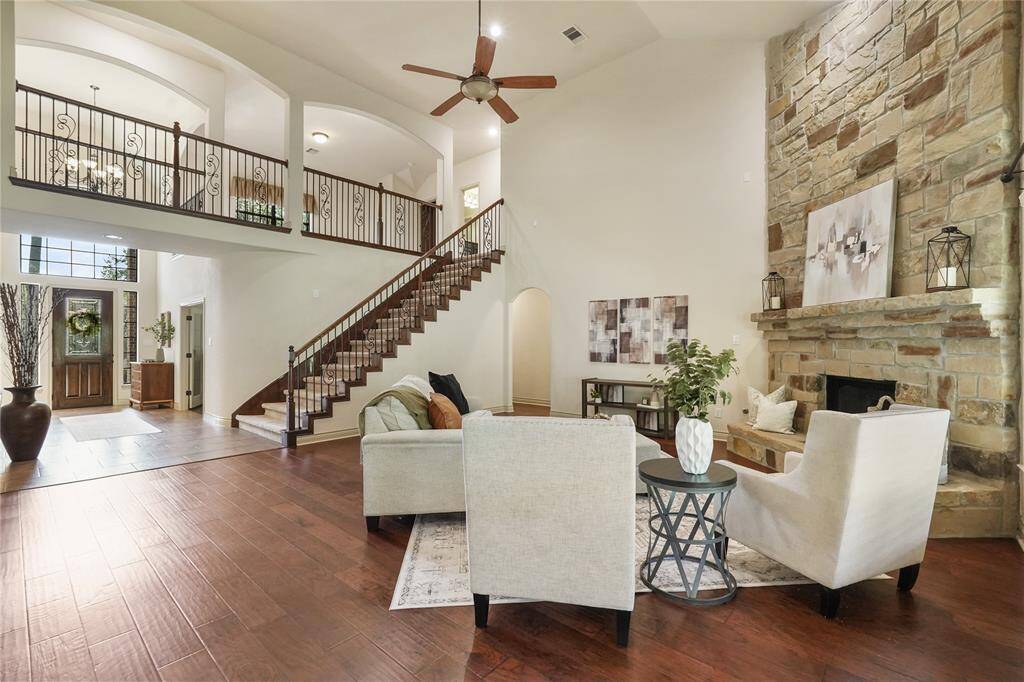

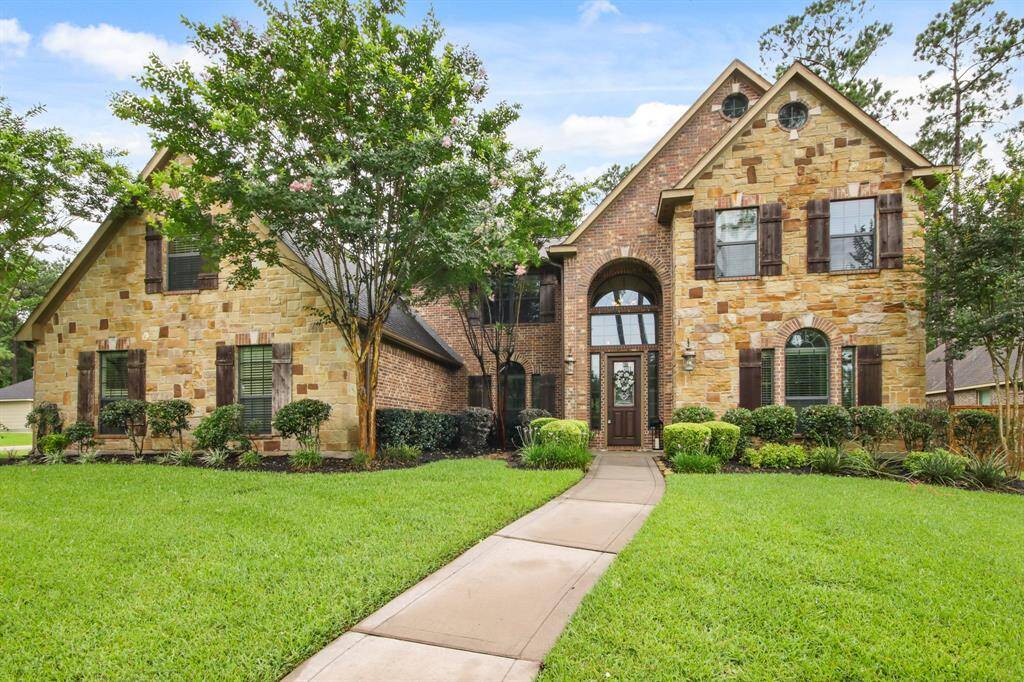
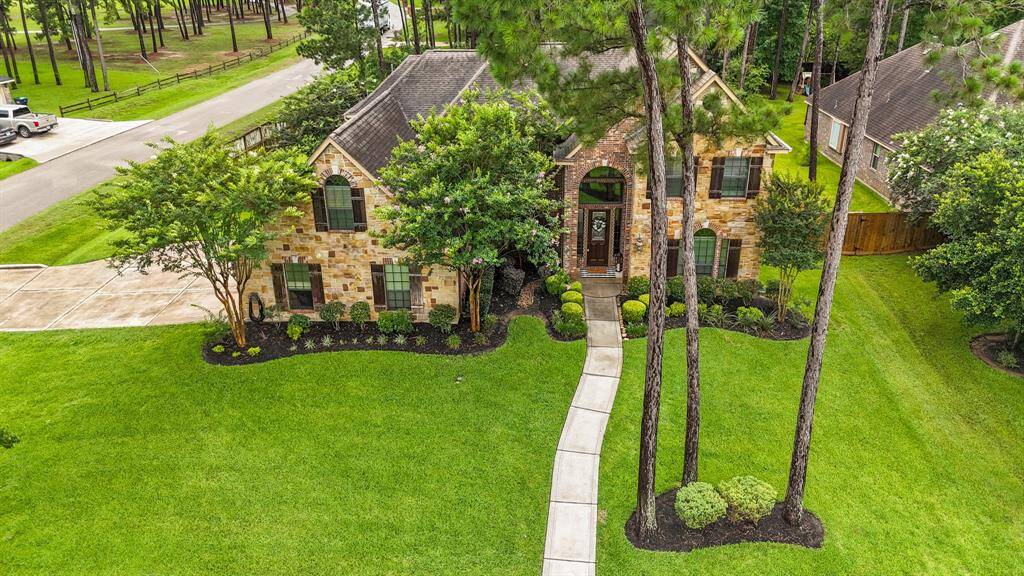
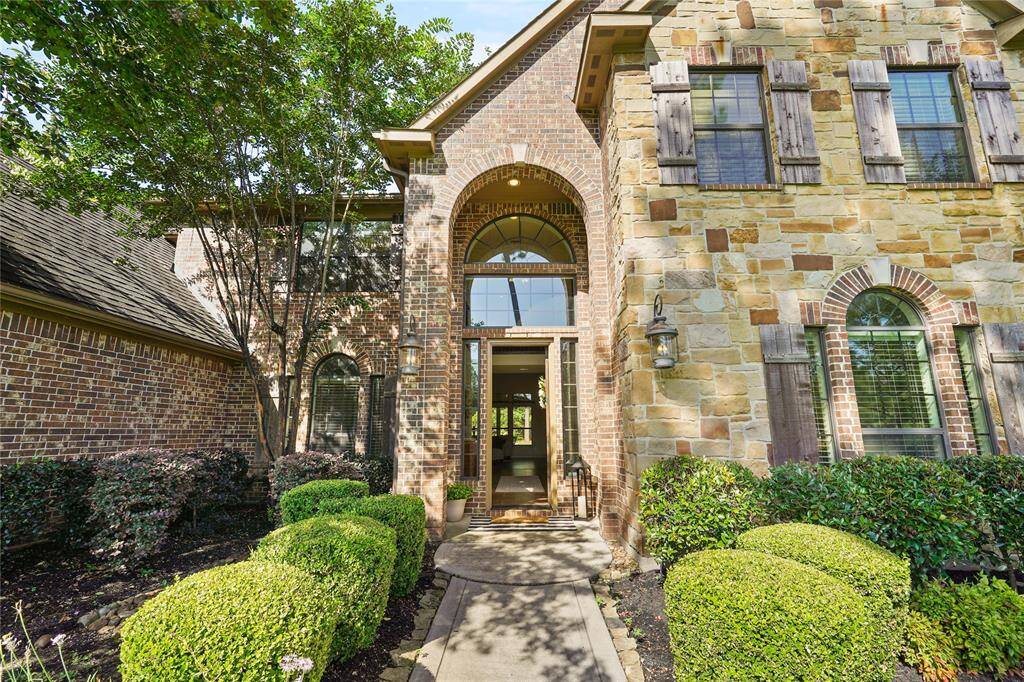
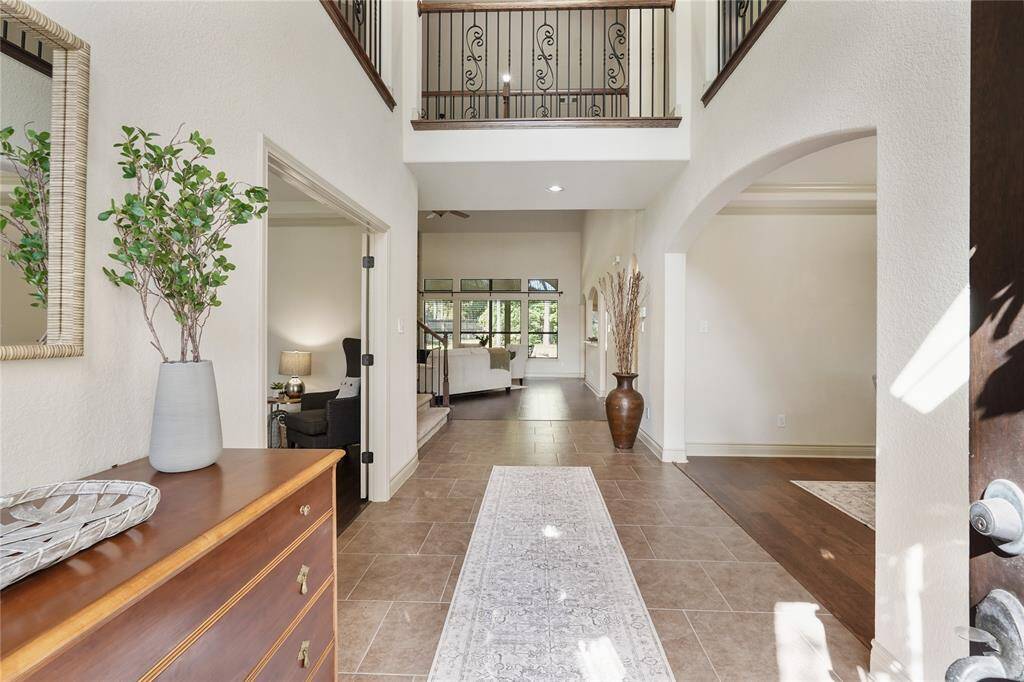
Request More Information
About 40503 Manor Drive
This custom Dunn & Stone home sits on a 1/2-ACRE CORNER LOT with a stone & brick exterior, and boasts 4 beds, 3.5 baths, fresh paint, hardwood floors & lots of storage–PERFECTLY SUITED FOR MULTI-GENERATIONAL LIVING. The grand 2-story foyer sets an elegant tone leading to formal dining, formal living, game & media rooms—GREAT FOR ENTERTAINING! The STYLISH OFFICE is ideal for working professionals. The eat-in CHEF'S KITCHEN features 42" cabinets, SS appliances & a butler’s pantry overlooking the inviting family room with a limestone fireplace. First-floor owner's suite offers a spa-like bathroom, dual vanities, walk-in closet & private patio access. Upstairs, discover 3 more bedrooms, 2 baths & two large BONUS ROOMS. The 3-CAR GARAGE provides ample storage & parking, while the sparkling swimming POOL, PATIO & lush surroundings create a PERFECT OASIS—minutes from the Woodlands. Enjoy this dream home with low taxes, low HOA fees, nearby parks & easy access to excellent schools & retail.
Highlights
40503 Manor Drive
$795,000
Single-Family
4,402 Home Sq Ft
Houston 77354
4 Beds
3 Full / 1 Half Baths
22,142 Lot Sq Ft
General Description
Taxes & Fees
Tax ID
73080305300
Tax Rate
1.5787%
Taxes w/o Exemption/Yr
$9,338 / 2023
Maint Fee
Yes / $500 Annually
Maintenance Includes
Grounds, Recreational Facilities
Room/Lot Size
Living
22x21
Dining
15x11
Kitchen
16x14
Breakfast
13x10
Interior Features
Fireplace
1
Floors
Carpet, Engineered Wood, Tile
Countertop
Granite
Heating
Central Gas
Cooling
Central Electric
Connections
Electric Dryer Connections, Gas Dryer Connections, Washer Connections
Bedrooms
1 Bedroom Up, Primary Bed - 1st Floor
Dishwasher
Yes
Range
Yes
Disposal
Yes
Microwave
Yes
Oven
Electric Oven
Energy Feature
Attic Vents, Ceiling Fans, Digital Program Thermostat, Energy Star Appliances, HVAC>13 SEER, Insulated Doors, Insulated/Low-E windows, Insulation - Blown Fiberglass
Interior
Balcony, Crown Molding, Fire/Smoke Alarm, Formal Entry/Foyer, High Ceiling
Loft
Maybe
Exterior Features
Foundation
Slab
Roof
Composition
Exterior Type
Brick, Cement Board, Stone
Water Sewer
Public Sewer, Public Water
Exterior
Back Yard, Back Yard Fenced, Covered Patio/Deck, Exterior Gas Connection, Patio/Deck, Sprinkler System
Private Pool
Yes
Area Pool
Maybe
Lot Description
Corner, Subdivision Lot, Wooded
New Construction
No
Front Door
North, South
Listing Firm
Schools (MAGNOL - 36 - Magnolia)
| Name | Grade | Great School Ranking |
|---|---|---|
| Magnolia Parkway Elem | Elementary | 7 of 10 |
| Bear Branch Jr High | Middle | 6 of 10 |
| Magnolia High | High | 6 of 10 |
School information is generated by the most current available data we have. However, as school boundary maps can change, and schools can get too crowded (whereby students zoned to a school may not be able to attend in a given year if they are not registered in time), you need to independently verify and confirm enrollment and all related information directly with the school.

