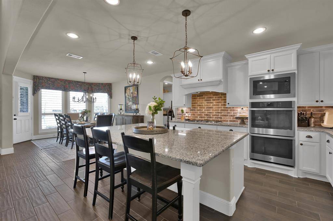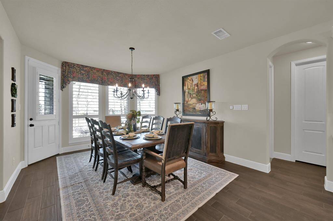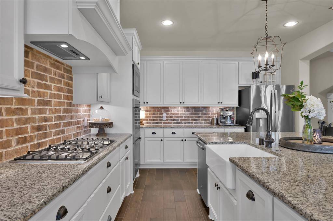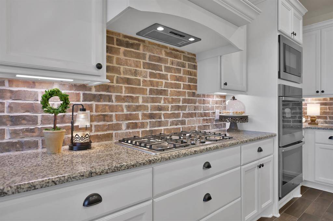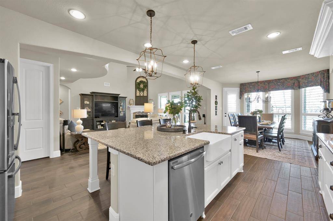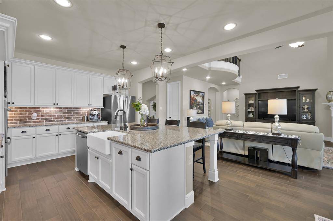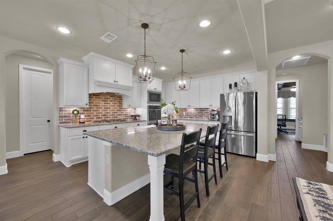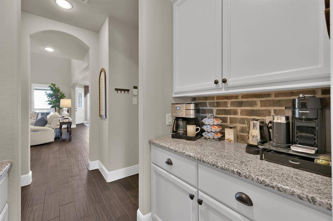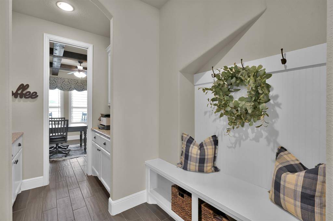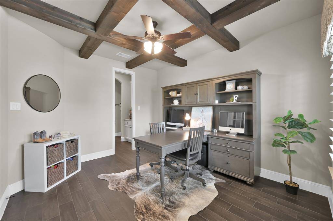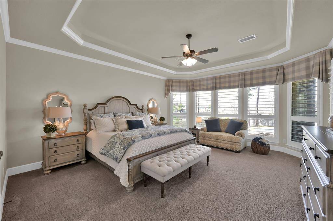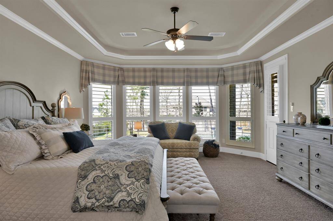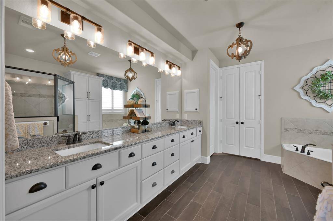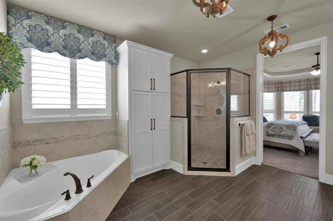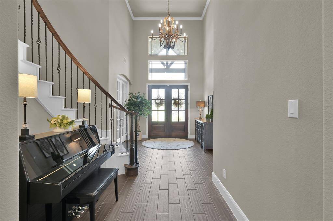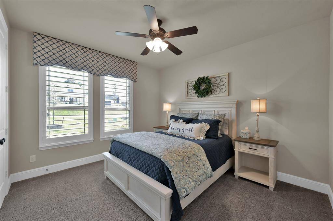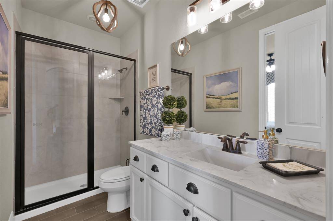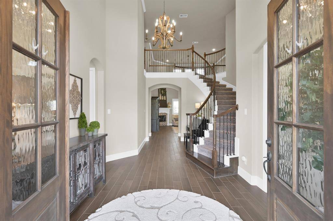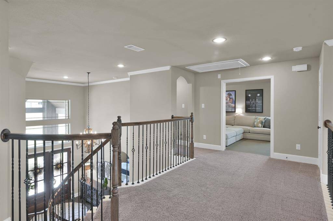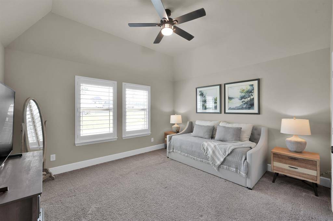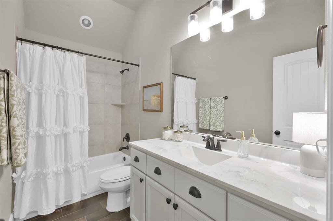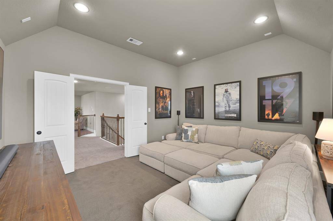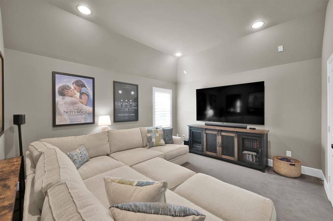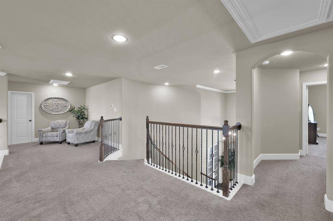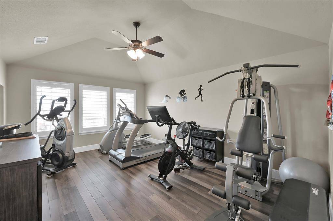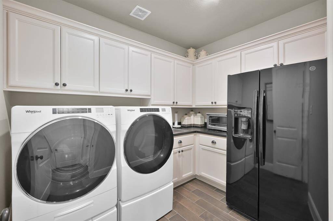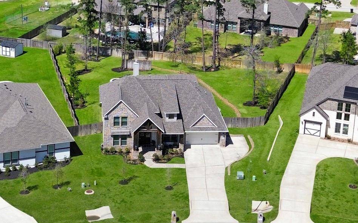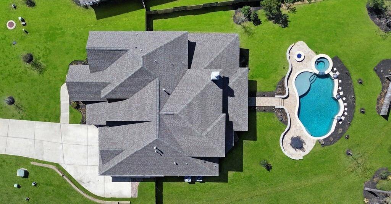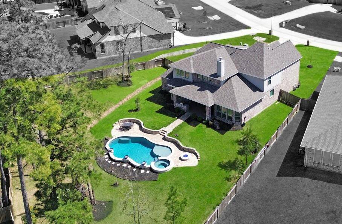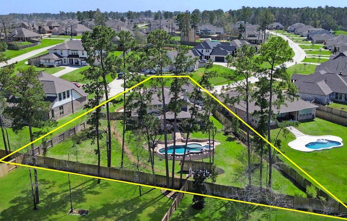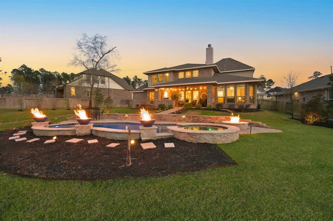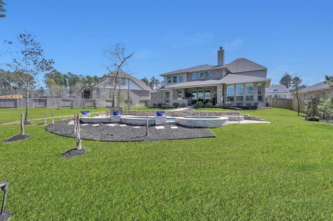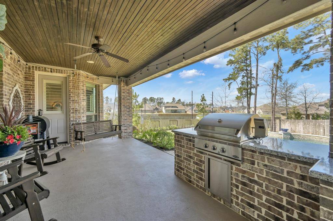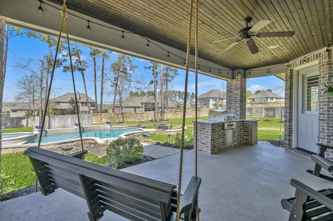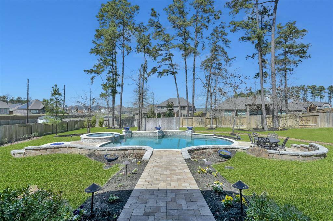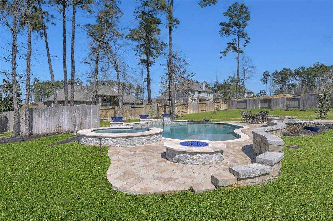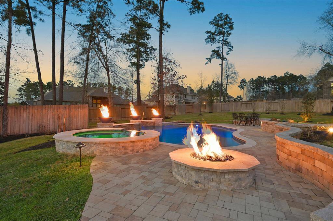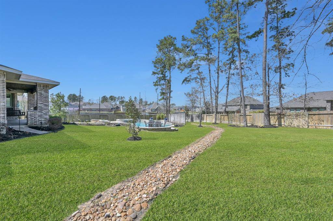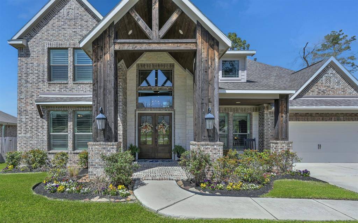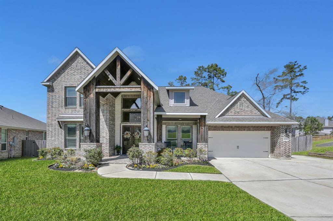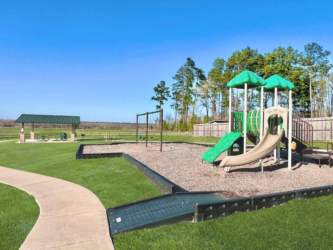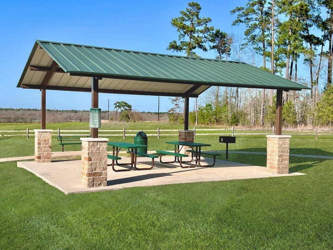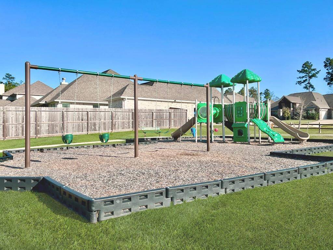40865 Wesson Lane, Houston, Texas 77354
$775,000
3 Beds
3 Full Baths
Single-Family
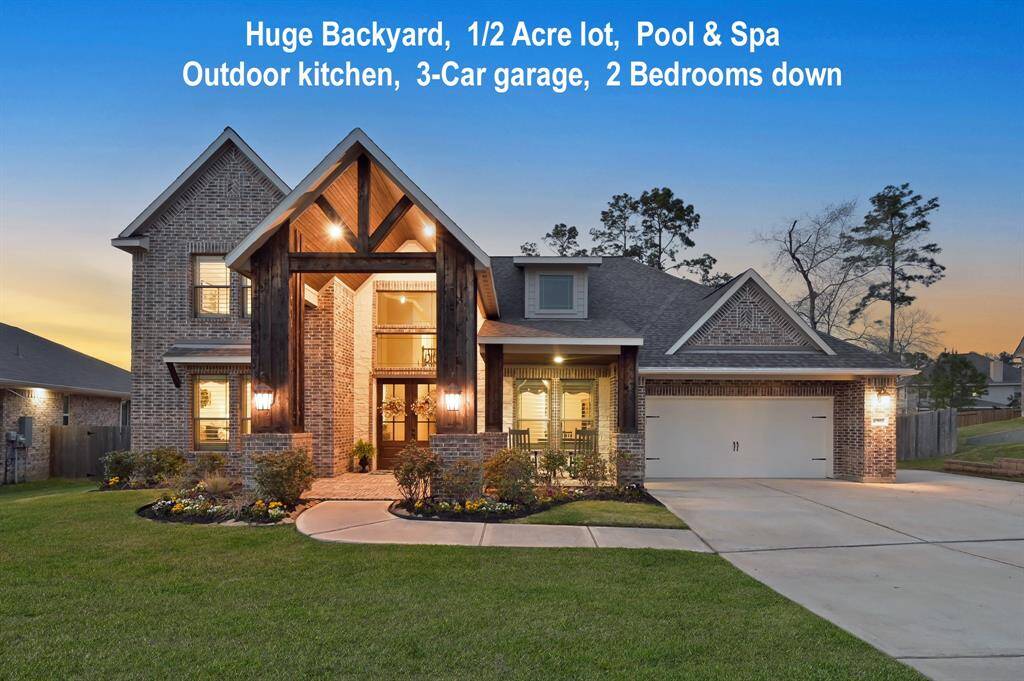

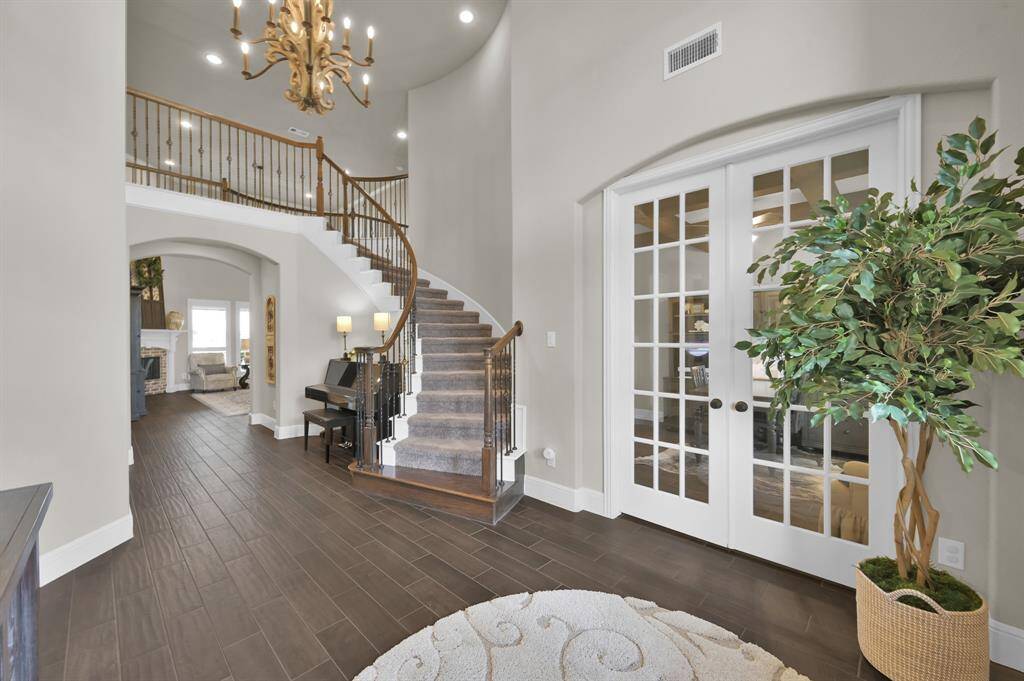
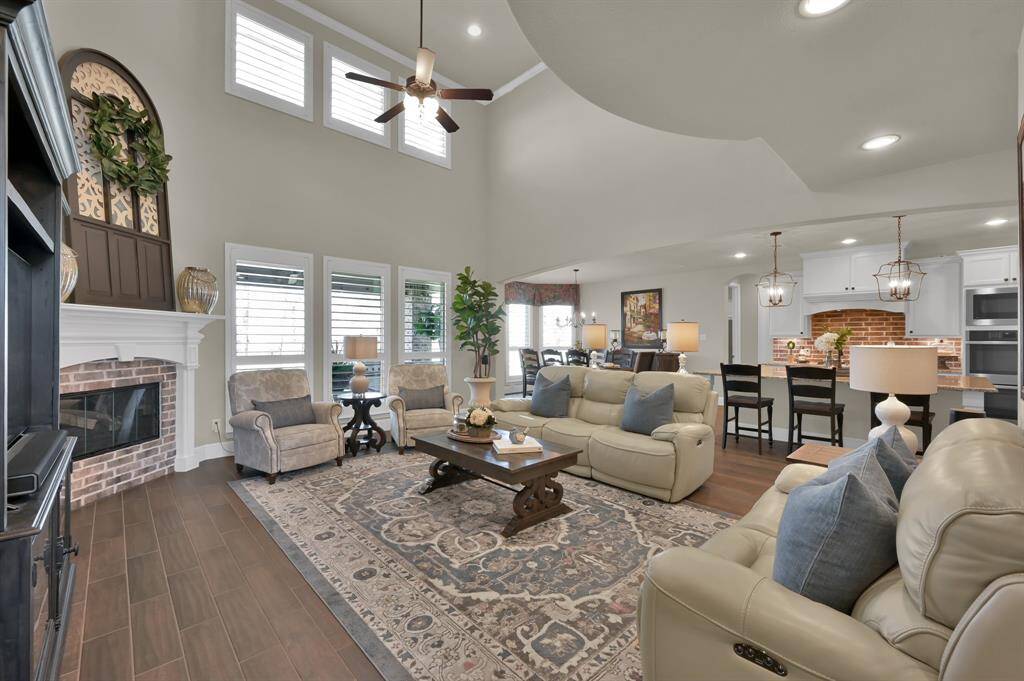
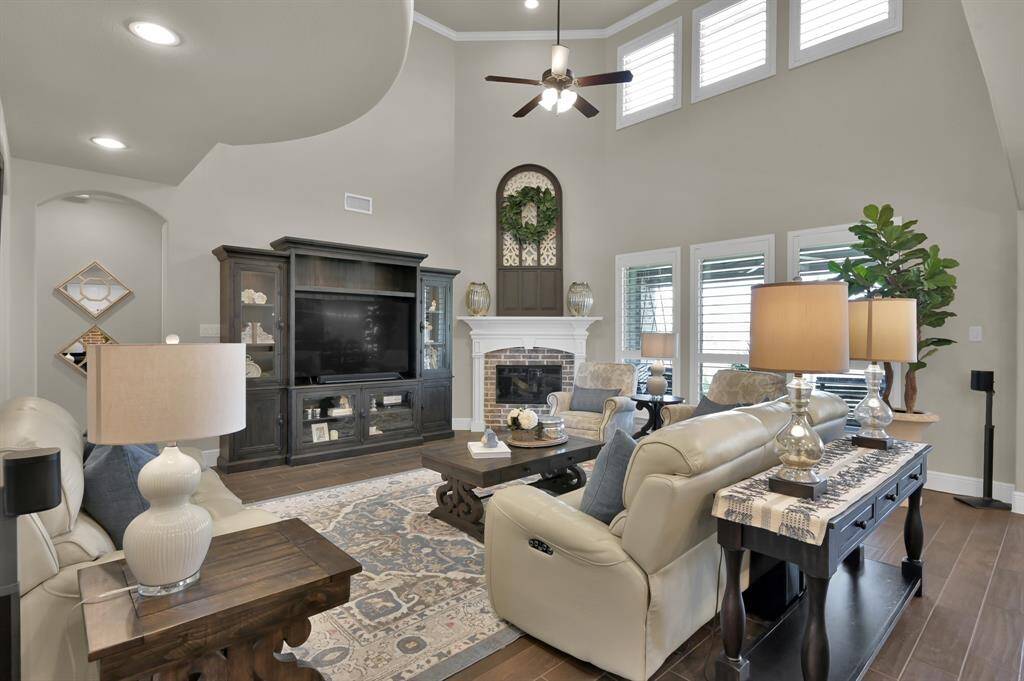
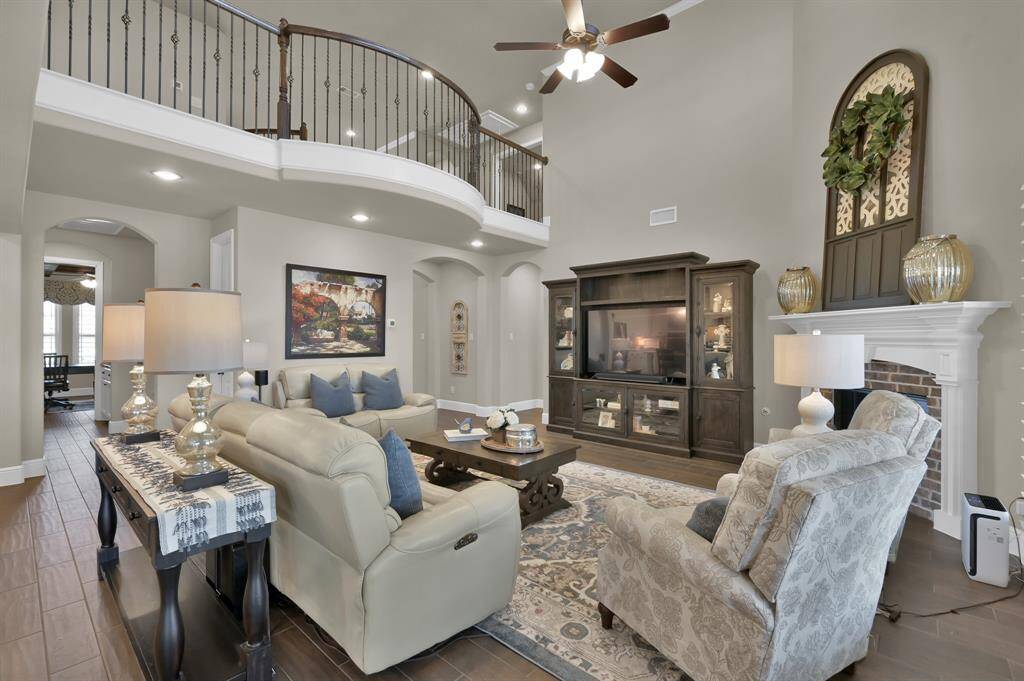
Request More Information
About 40865 Wesson Lane
PREMIUM CUSTOMIZED HOME ON 1/2 ACRE WITH GRAND 12X24 FT COVERED BACKYARD PATIO (showcasing a pine wood ceiling) THAT INCLUDES AN OUTDOOR KITCHEN (with built-in DCS 36" natural gas grill), PEBBLE TEC POOL & SPA (featuring 3 fire bowls & spillway waterfalls) AND A POOLSIDE FIRE PIT (with natural gas & glass rocks)! The XL backyard is incredible! The front yard features a stately brick & stone elevation with huge A-frame cedar columns and 23 ft covered porch! So nice! This treasured home offers SO MANY UPSCALE FEATURES... Just wait until you see the inside: Grand foyer & Great room with 20 ft ceilings, Attractive chandeliers, Study with custom cedar beam ceiling, Bay window seating area in primary bedroom (with privacy door to pool & spa), 2 BEDROOMS DOWNSTAIRS, Plantation shutters throughout, Open concept kitchen with 8 ft island bar, Butlers pantry, Gameroom, Media room (can easily convert to a bedroom), 3-CAR GARAGE (with custom shelving/racks/cabinet/epoxy floors) +16 SEER A/C's! WOW!
Highlights
40865 Wesson Lane
$775,000
Single-Family
3,625 Home Sq Ft
Houston 77354
3 Beds
3 Full Baths
22,015 Lot Sq Ft
General Description
Taxes & Fees
Tax ID
73080803700
Tax Rate
1.5831%
Taxes w/o Exemption/Yr
$11,070 / 2024
Maint Fee
Yes / $495 Annually
Maintenance Includes
Recreational Facilities
Room/Lot Size
Kitchen
14.3x12.11
1st Bed
18.6x16
2nd Bed
11.8x13
Interior Features
Fireplace
1
Floors
Carpet, Tile
Countertop
Granite
Heating
Central Gas, Zoned
Cooling
Central Electric, Zoned
Connections
Electric Dryer Connections, Gas Dryer Connections, Washer Connections
Bedrooms
1 Bedroom Up, 2 Bedrooms Down, Primary Bed - 1st Floor
Dishwasher
Yes
Range
Yes
Disposal
Yes
Microwave
Yes
Oven
Double Oven
Energy Feature
Attic Vents, Ceiling Fans, Digital Program Thermostat, Energy Star/CFL/LED Lights, High-Efficiency HVAC, HVAC>15 SEER, Insulated/Low-E windows, Insulation - Batt, Insulation - Blown Fiberglass, Radiant Attic Barrier
Interior
Alarm System - Owned, Balcony, Crown Molding, Fire/Smoke Alarm, Formal Entry/Foyer, High Ceiling, Window Coverings
Loft
Maybe
Exterior Features
Foundation
Slab
Roof
Composition
Exterior Type
Brick, Cement Board, Stone
Water Sewer
Other Water/Sewer
Exterior
Back Yard Fenced, Covered Patio/Deck, Outdoor Kitchen, Patio/Deck, Porch, Spa/Hot Tub, Sprinkler System
Private Pool
Yes
Area Pool
Maybe
Lot Description
Subdivision Lot
New Construction
No
Front Door
Southeast
Listing Firm
Schools (MAGNOL - 36 - Magnolia)
| Name | Grade | Great School Ranking |
|---|---|---|
| Magnolia Parkway Elem | Elementary | 5 of 10 |
| Bear Branch Jr High | Middle | 6 of 10 |
| Magnolia High | High | 6 of 10 |
School information is generated by the most current available data we have. However, as school boundary maps can change, and schools can get too crowded (whereby students zoned to a school may not be able to attend in a given year if they are not registered in time), you need to independently verify and confirm enrollment and all related information directly with the school.

