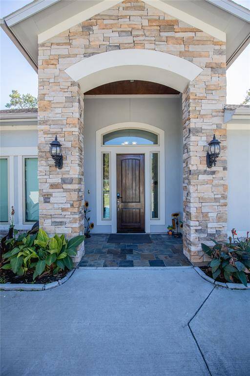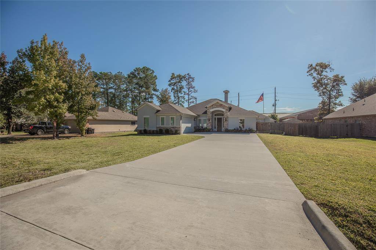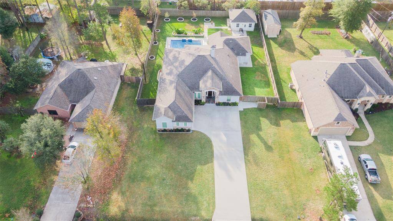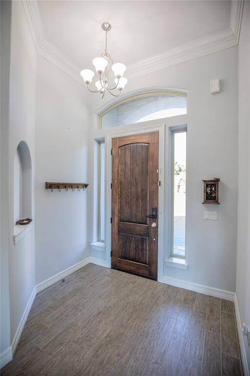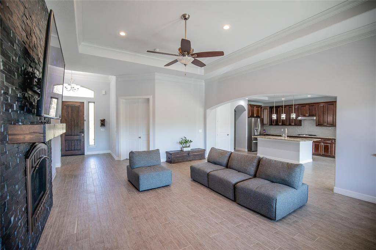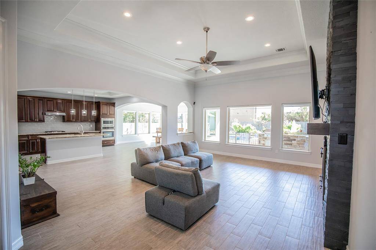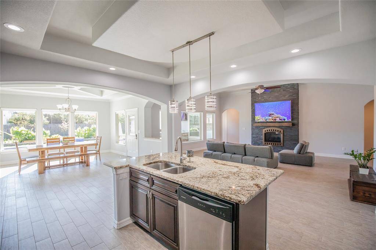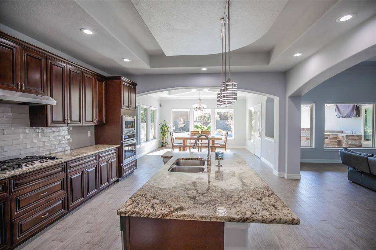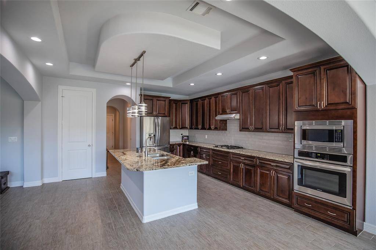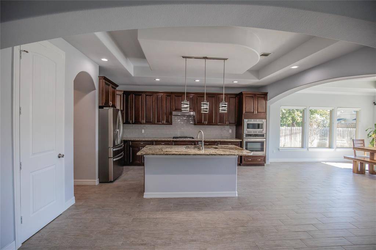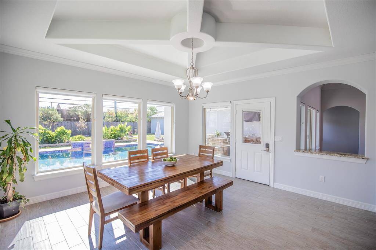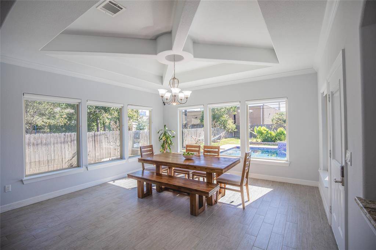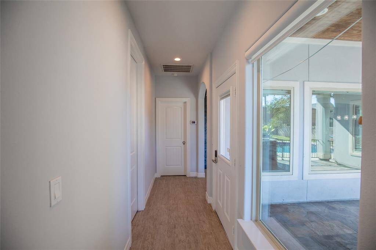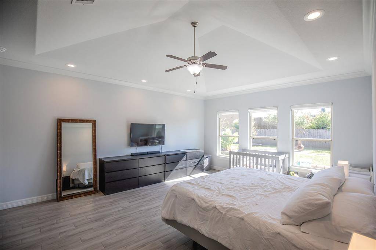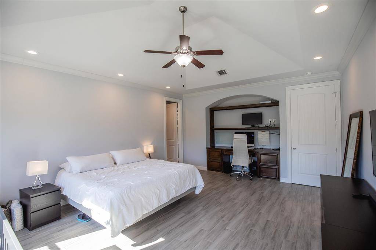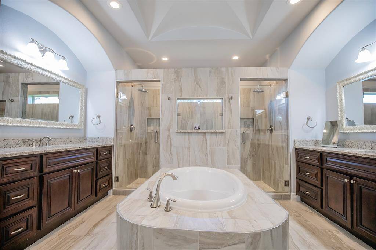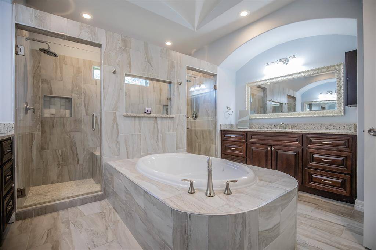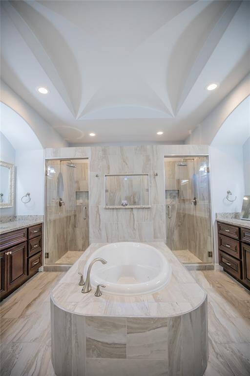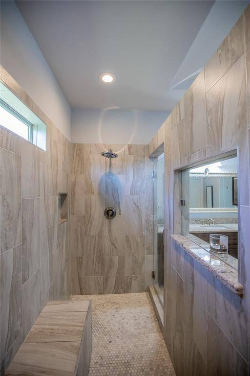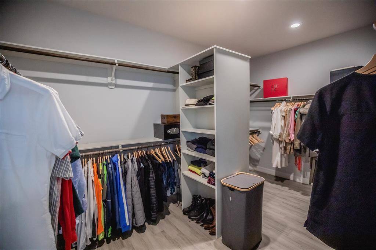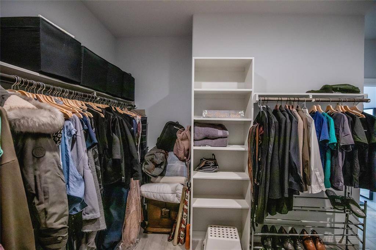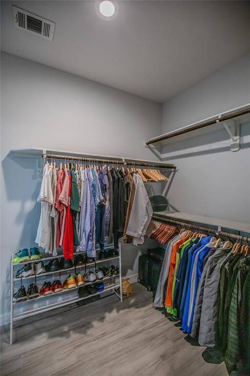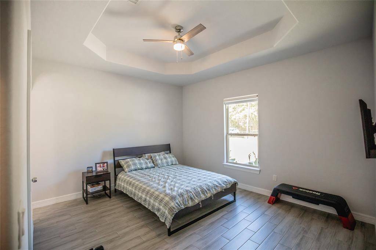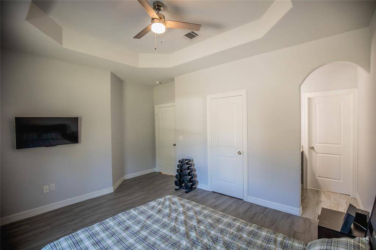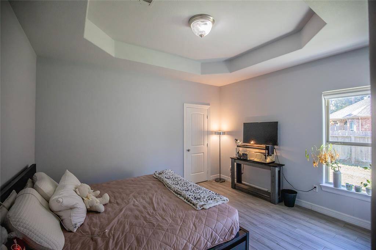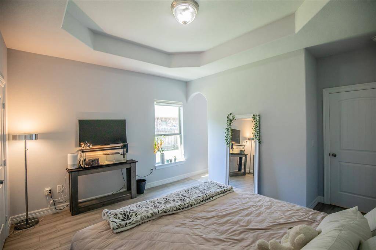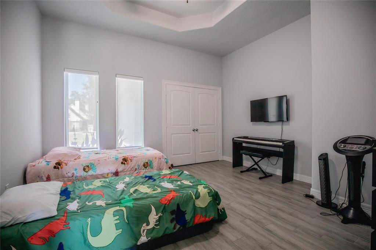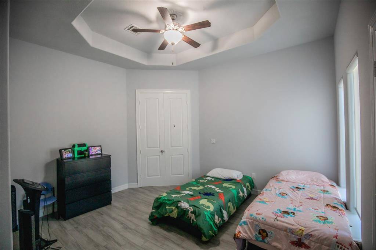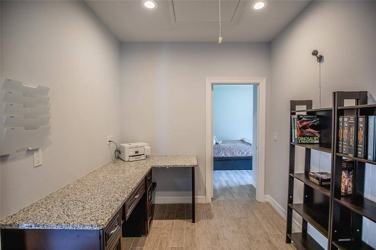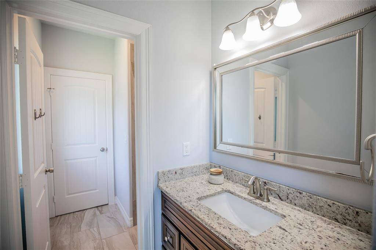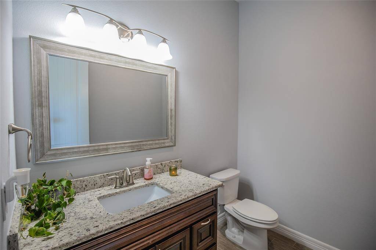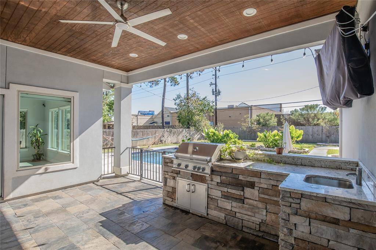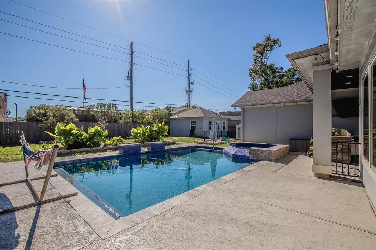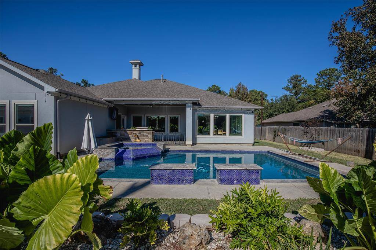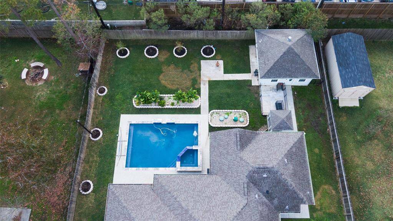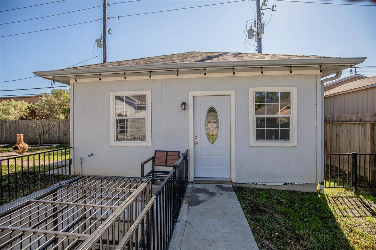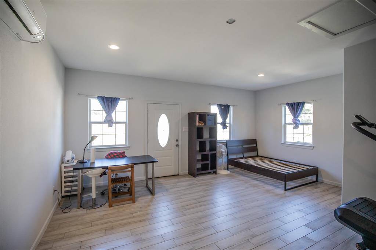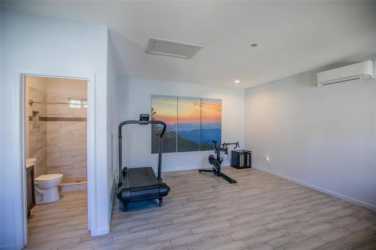6103 Weisinger Drive, Houston, Texas 77354
$4,500
4 Beds
2 Full / 1 Half Baths
Single-Family
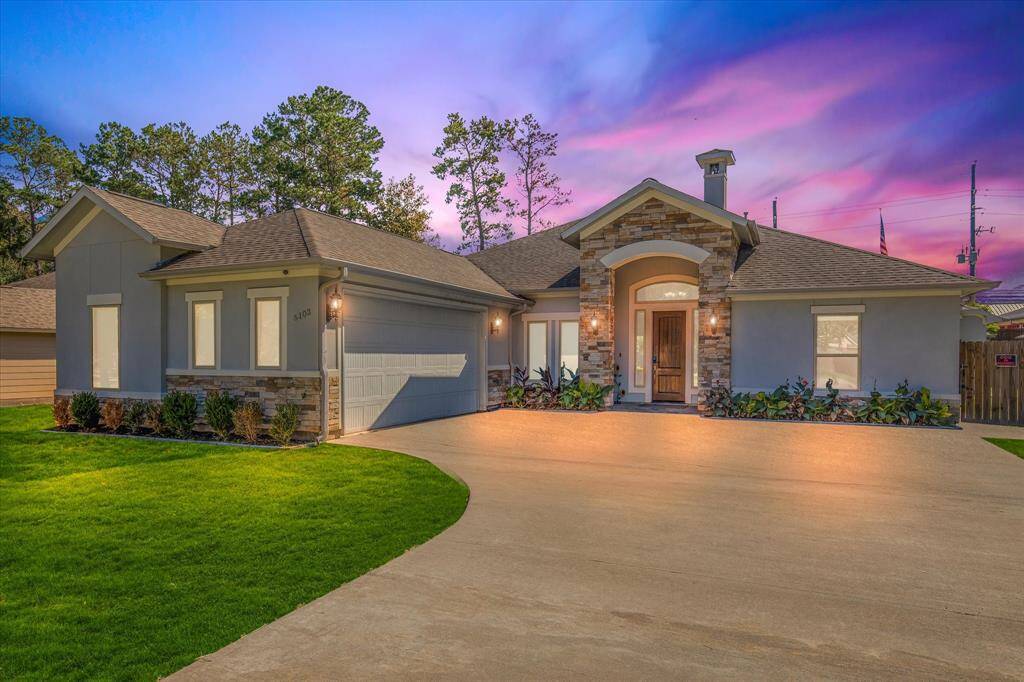

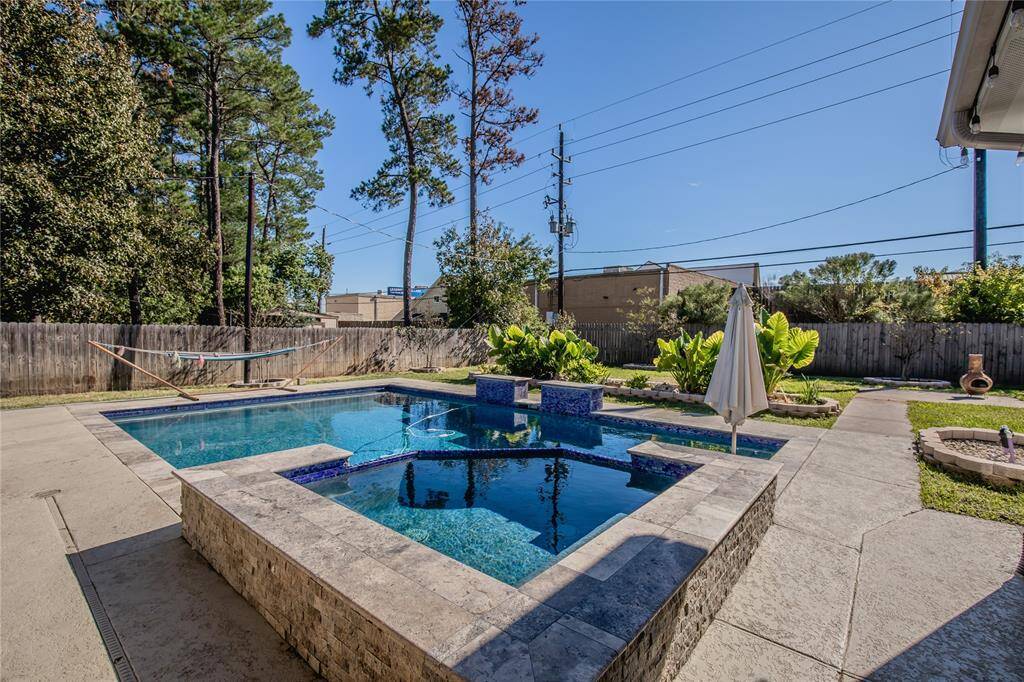
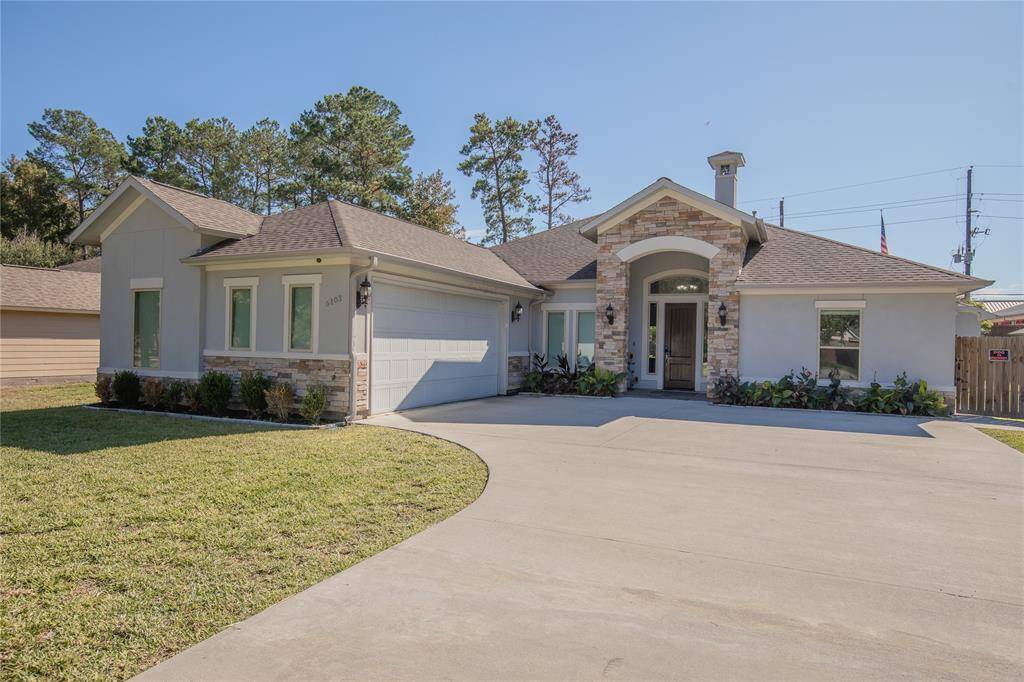
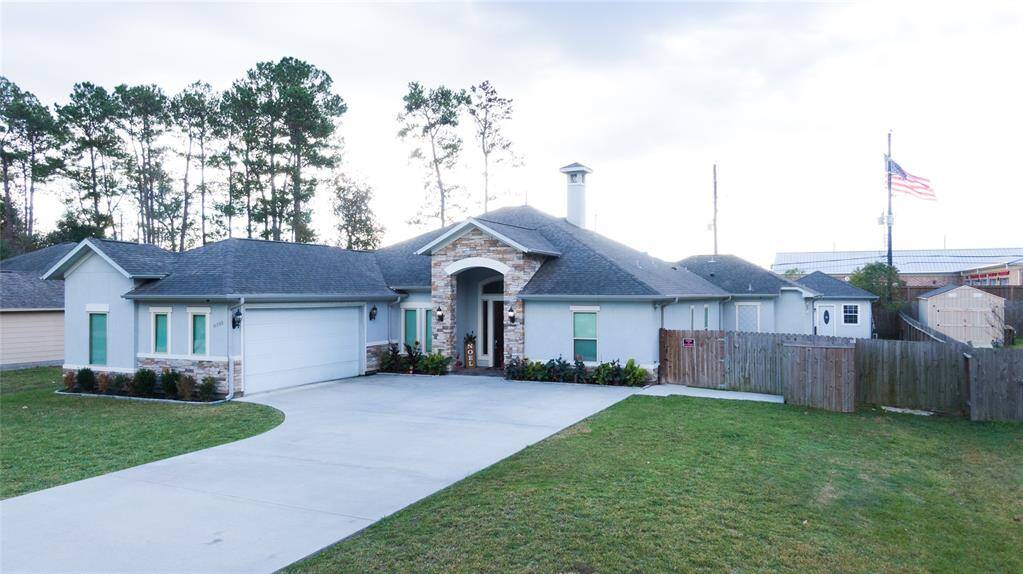
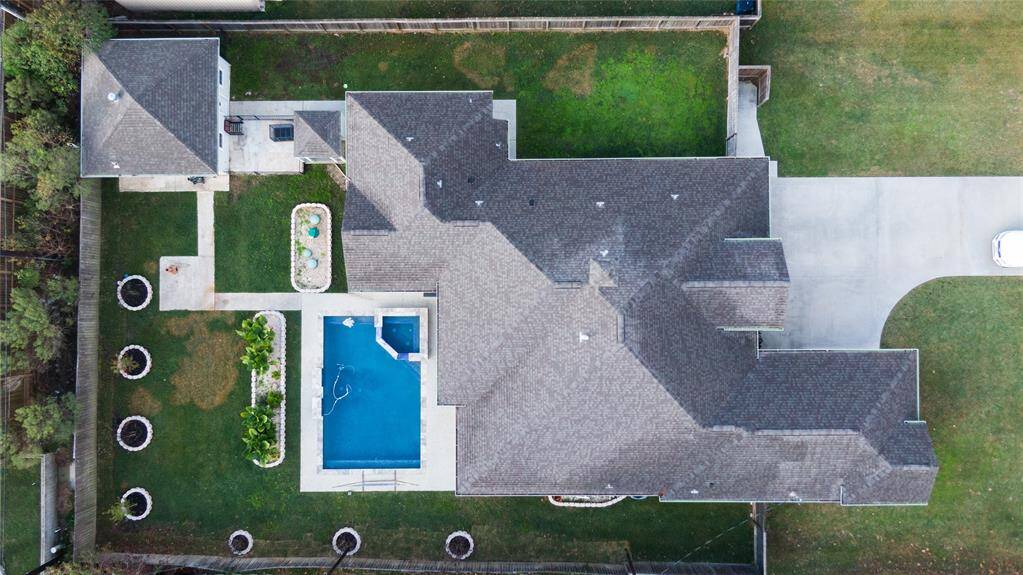
Request More Information
About 6103 Weisinger Drive
Move in ready! Spectacular one-story home w/ a pool & guest house in much desired Westwood! Custom built open floor plan on almost 1/2 acre. New separate a/c for the primary bedroom w/ an independent thermostat, new gas cooktop, dishwasher and microwave. Study/Office w/closet can be a 4th bedroom. Many outstanding features include vaulted ceilings, tall kitchen cabinets, large granite kitchen island. Oversized laundry room, breath taking primary bathroom w/ jetted tub & spacious double entry walk-in shower and generous closet. Enjoy the Texas summer days cooling off in the pool, grilling on the outdoor kitchen or just enjoying your favorite beverage under the covered patio. Conveniently located close to major banks, grocery stores, great dinning, entertainment and urgent care facilities. Only a short drive to The Woodlands and Lake Conroe!!! Buyer to verify all measurements. Call and schedule your private tour.
Highlights
6103 Weisinger Drive
$4,500
Single-Family
3,382 Home Sq Ft
Houston 77354
4 Beds
2 Full / 1 Half Baths
19,012 Lot Sq Ft
General Description
Taxes & Fees
Tax ID
94950360300
Tax Rate
Unknown
Taxes w/o Exemption/Yr
Unknown
Maint Fee
No
Room/Lot Size
Living
18X21
Dining
16X15
Kitchen
16X16
1st Bed
15X19
2nd Bed
13X11
3rd Bed
13X12
4th Bed
12X14
Interior Features
Fireplace
1
Floors
Tile
Countertop
GRANITE
Heating
Central Gas
Cooling
Central Electric
Connections
Electric Dryer Connections, Gas Dryer Connections, Washer Connections
Bedrooms
2 Bedrooms Down, Primary Bed - 1st Floor
Dishwasher
Yes
Range
Yes
Disposal
Yes
Microwave
Yes
Oven
Gas Oven
Energy Feature
Ceiling Fans, Digital Program Thermostat, Energy Star/CFL/LED Lights, HVAC>13 SEER
Interior
Crown Molding, Fire/Smoke Alarm, High Ceiling, Window Coverings
Loft
Maybe
Exterior Features
Water Sewer
Septic Tank, Water District
Exterior
Back Yard Fenced, Detached Gar Apt /Quarters, Outdoor Kitchen, Subdivision Tennis Court
Private Pool
Yes
Area Pool
Yes
Lot Description
Subdivision Lot
New Construction
No
Listing Firm
Schools (MAGNOL - 36 - Magnolia)
| Name | Grade | Great School Ranking |
|---|---|---|
| Tom E. Ellisor Elem | Elementary | 6 of 10 |
| Bear Branch Jr High | Middle | 6 of 10 |
| Magnolia High | High | 6 of 10 |
School information is generated by the most current available data we have. However, as school boundary maps can change, and schools can get too crowded (whereby students zoned to a school may not be able to attend in a given year if they are not registered in time), you need to independently verify and confirm enrollment and all related information directly with the school.

