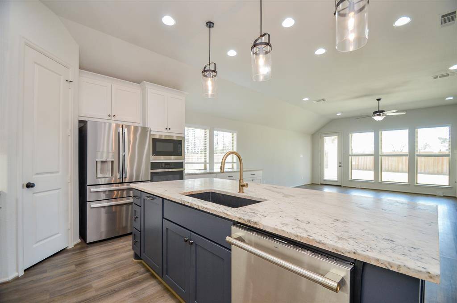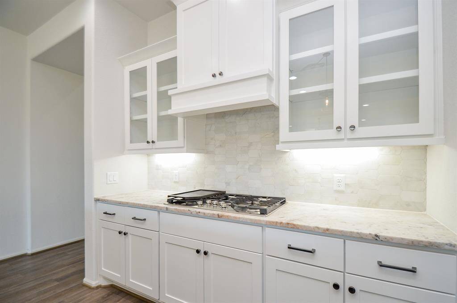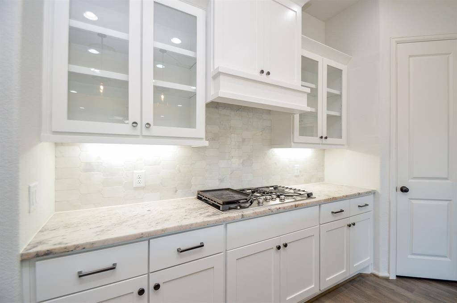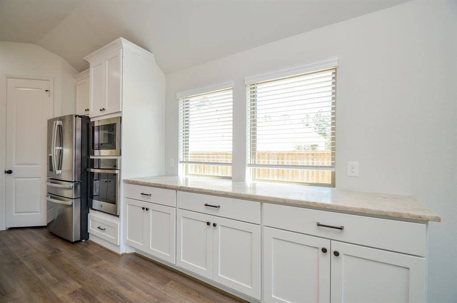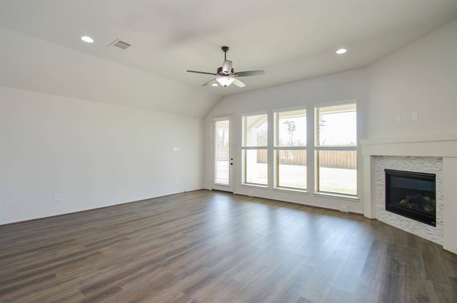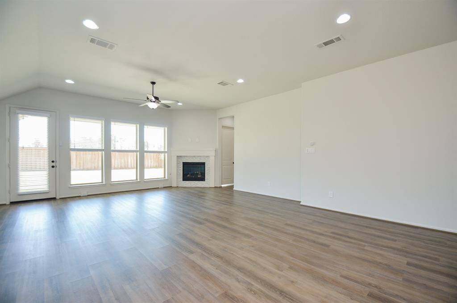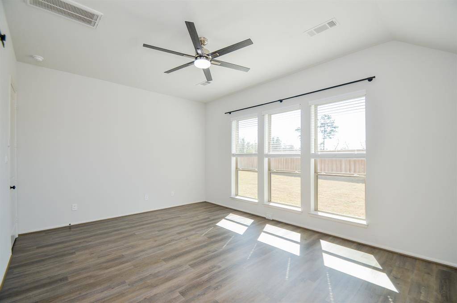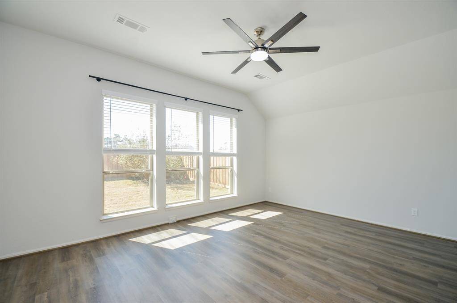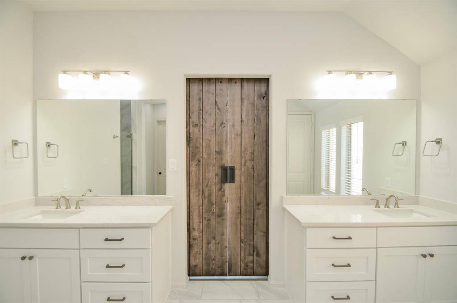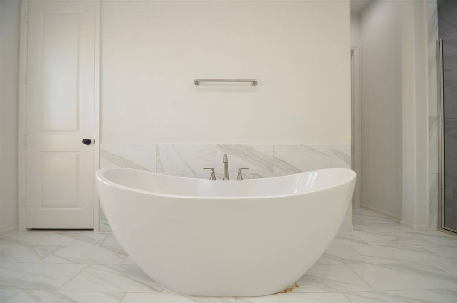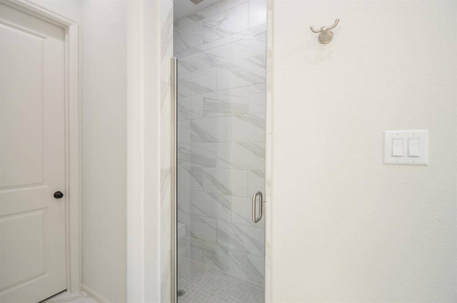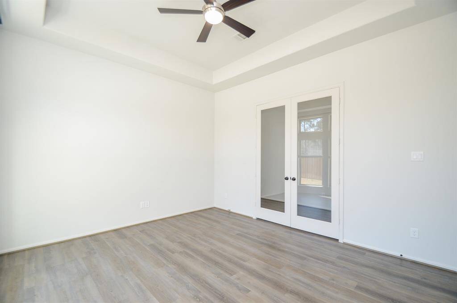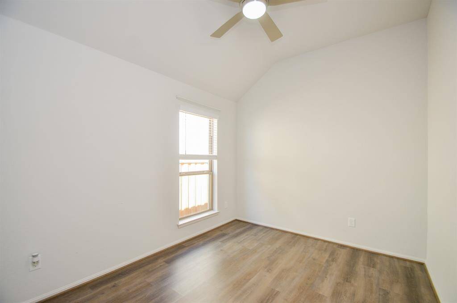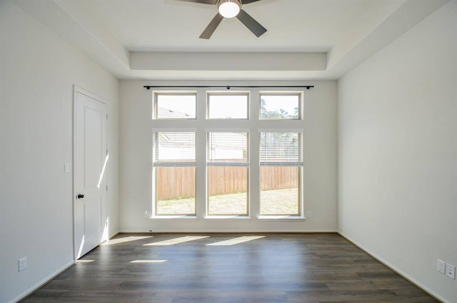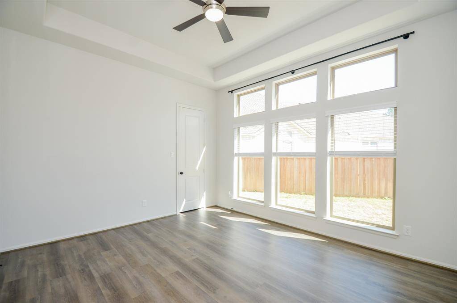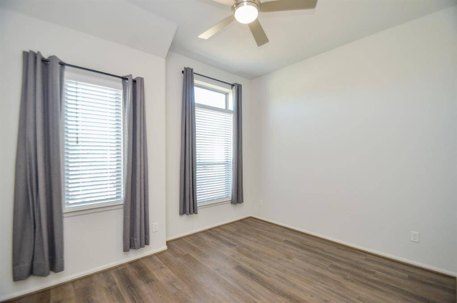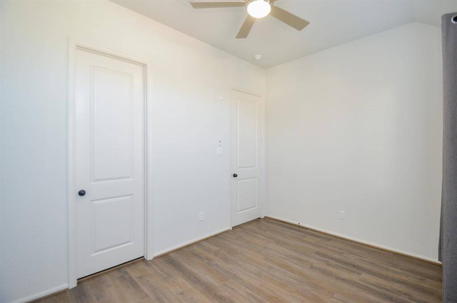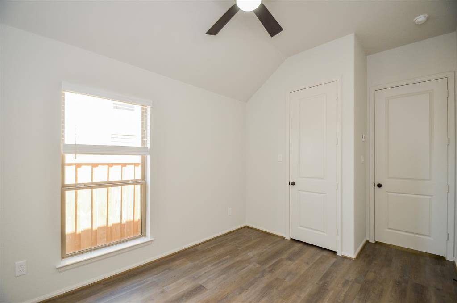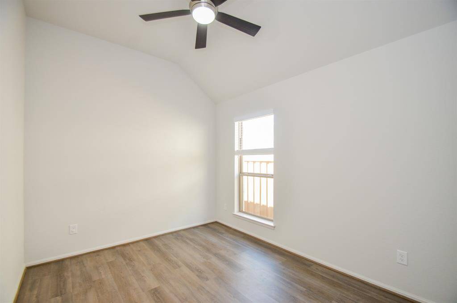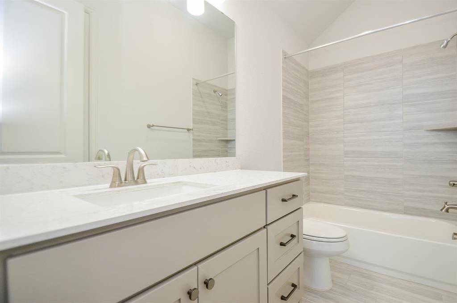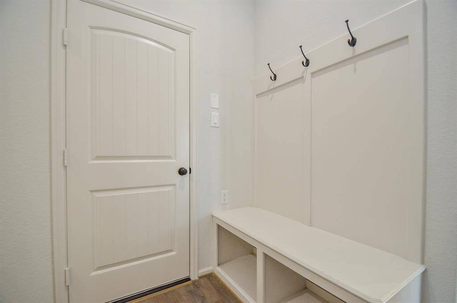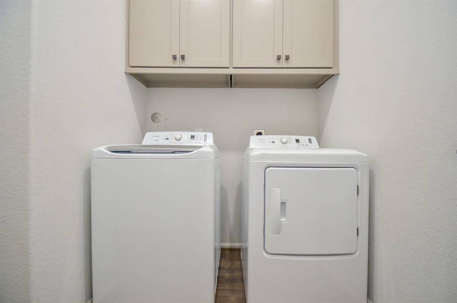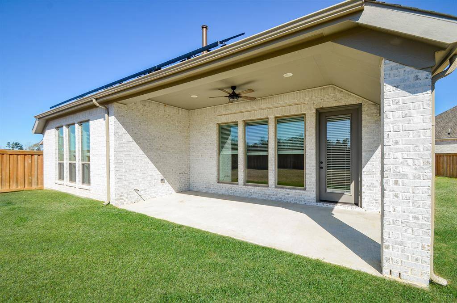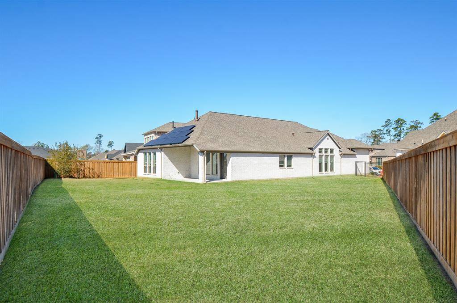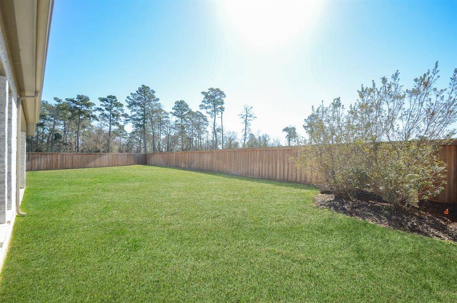7203 Stillmeadow Grove Drive, Houston, Texas 77354
$3,400
4 Beds
3 Full Baths
Single-Family
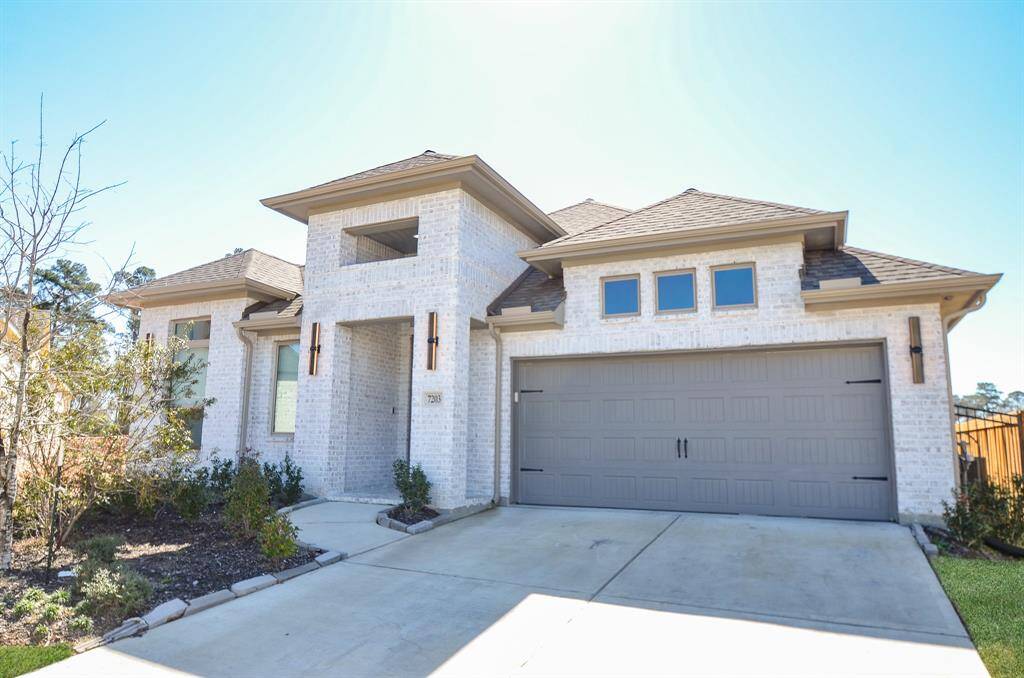

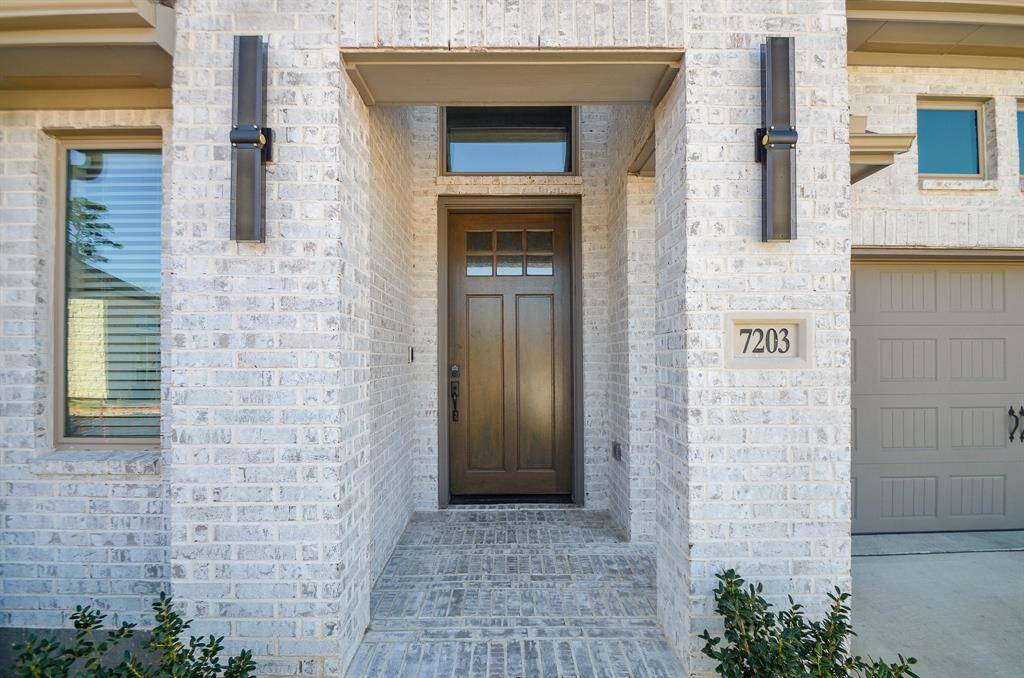
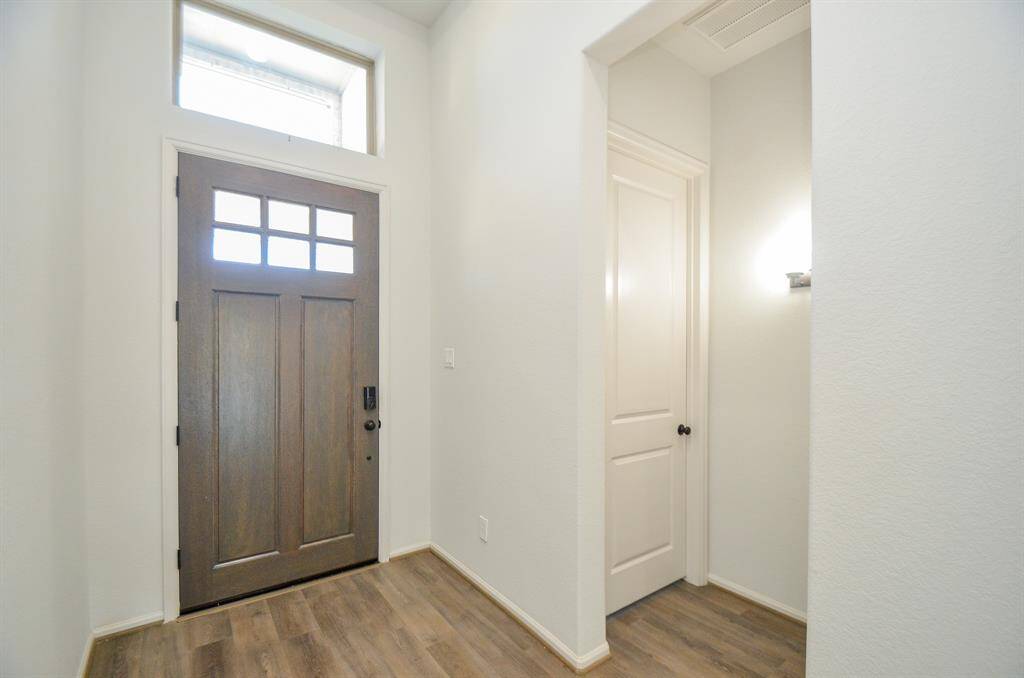
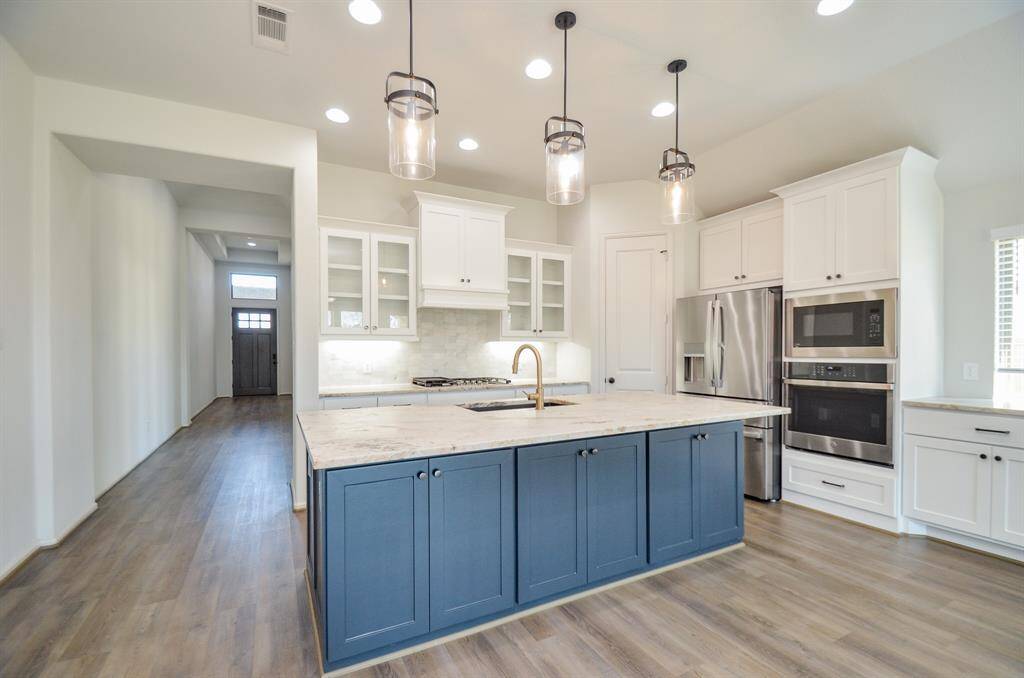
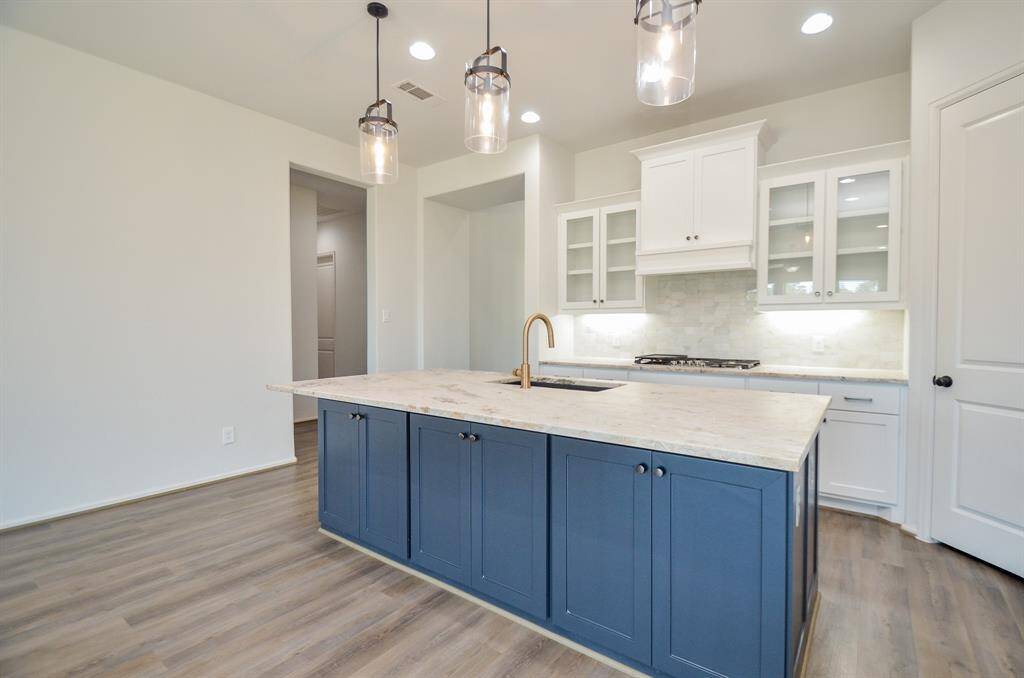
Request More Information
About 7203 Stillmeadow Grove Drive
Welcome to this gorgeous Perry Home, built in 2023 and equipped with solar energy for added efficiency! Nestled in a highly desirable community, it offers resort-style amenities including a pool, park, splash pad, community center with a gym, fire pits, scenic walking trails, and an indoor play area for kids. The spacious living, dining, and kitchen areas serve as the heart of the home, featuring beautiful quartz countertops—perfect for family gatherings and entertaining guests. Retreat to the owner’s suite with a luxurious spa-like bath, and enjoy two additional well-sized bedrooms that share a full bath. The private guest suite is complete with a private bath that is perfect for visitors. The spacious double-door game room provides extra space for entertainment. The oversized 3-car tandem garage offers ample storage. A handy mudroom adds convenience to everyday living. This home is filled with thoughtful design elements and offers the perfect blend of luxury and comfort.
Highlights
7203 Stillmeadow Grove Drive
$3,400
Single-Family
2,509 Home Sq Ft
Houston 77354
4 Beds
3 Full Baths
10,889 Lot Sq Ft
General Description
Taxes & Fees
Tax ID
74021602000
Tax Rate
Unknown
Taxes w/o Exemption/Yr
Unknown
Maint Fee
No
Room/Lot Size
Living
20x17
Dining
20x10
Kitchen
20x10
1st Bed
18x13
3rd Bed
13x10
4th Bed
14x10
5th Bed
12x10
Interior Features
Fireplace
1
Floors
Tile, Vinyl Plank
Countertop
quartz
Heating
Central Gas
Cooling
Central Electric
Connections
Gas Dryer Connections, Washer Connections
Bedrooms
2 Bedrooms Down, Primary Bed - 1st Floor
Dishwasher
Yes
Range
Yes
Disposal
Yes
Microwave
Yes
Oven
Electric Oven
Energy Feature
Ceiling Fans, Digital Program Thermostat, Energy Star Appliances, Insulated/Low-E windows, Radiant Attic Barrier, Solar PV Electric Panels, Tankless/On-Demand H2O Heater
Interior
Fire/Smoke Alarm, High Ceiling, Window Coverings
Loft
Maybe
Exterior Features
Water Sewer
Water District
Exterior
Back Yard Fenced, Exterior Gas Connection, Sprinkler System, Subdivision Tennis Court
Private Pool
No
Area Pool
Yes
Lot Description
Cul-De-Sac, Subdivision Lot
New Construction
No
Listing Firm
Schools (MAGNOL - 36 - Magnolia)
| Name | Grade | Great School Ranking |
|---|---|---|
| Cedric C. Smith Elem | Elementary | 9 of 10 |
| Bear Branch Jr High | Middle | 6 of 10 |
| Magnolia High | High | 6 of 10 |
School information is generated by the most current available data we have. However, as school boundary maps can change, and schools can get too crowded (whereby students zoned to a school may not be able to attend in a given year if they are not registered in time), you need to independently verify and confirm enrollment and all related information directly with the school.

