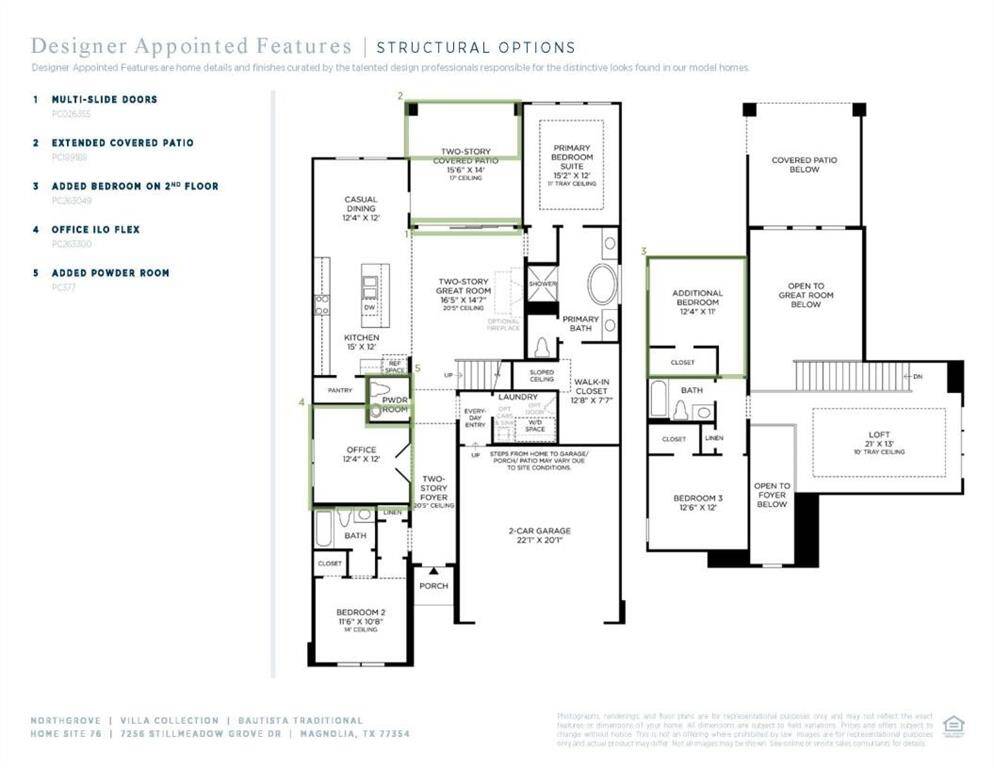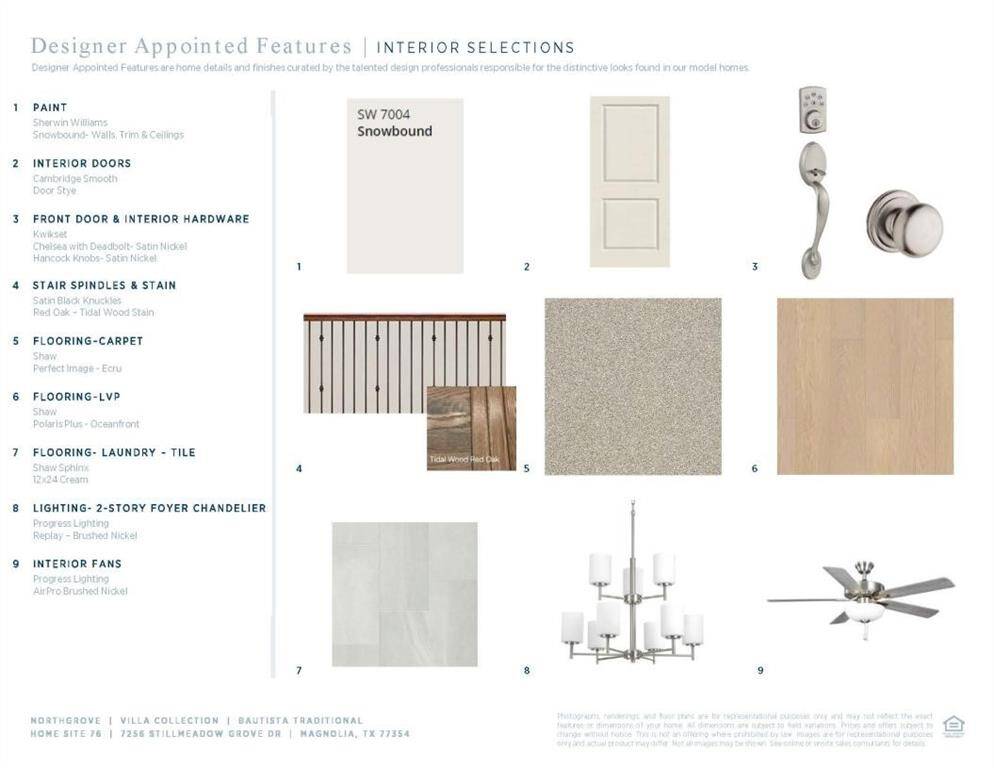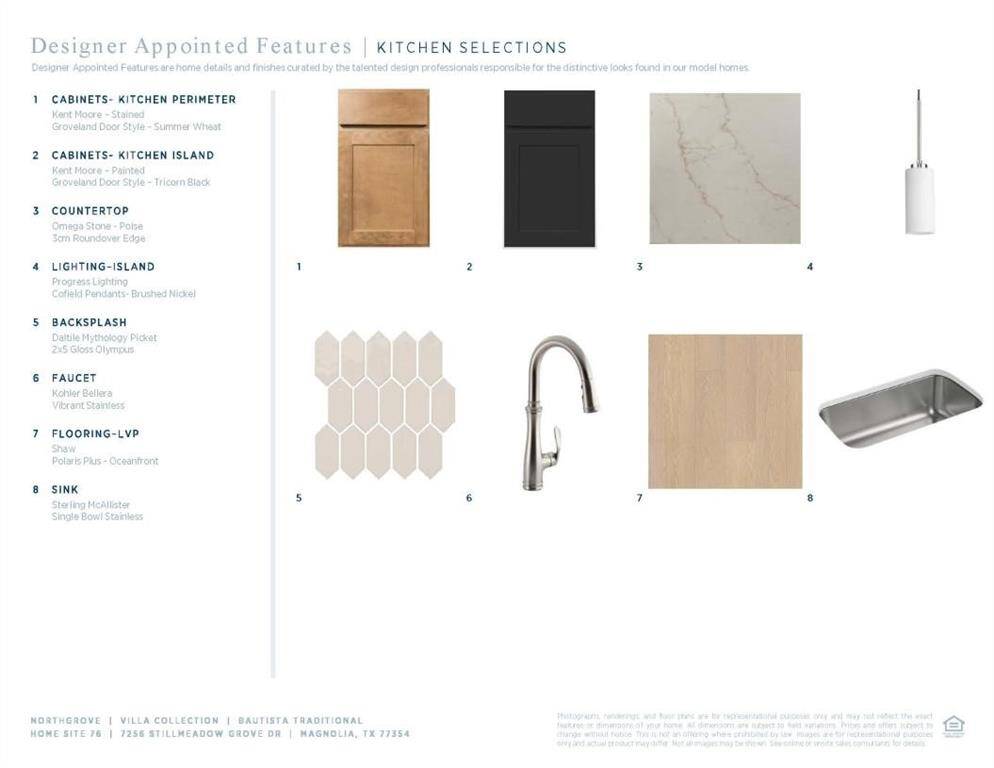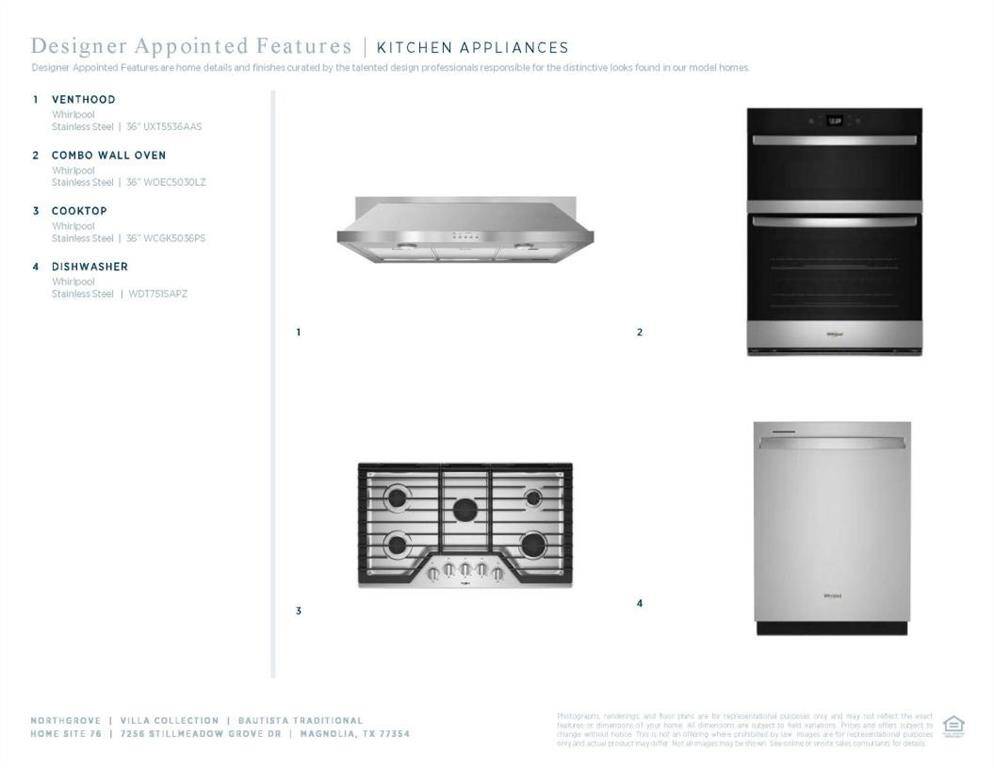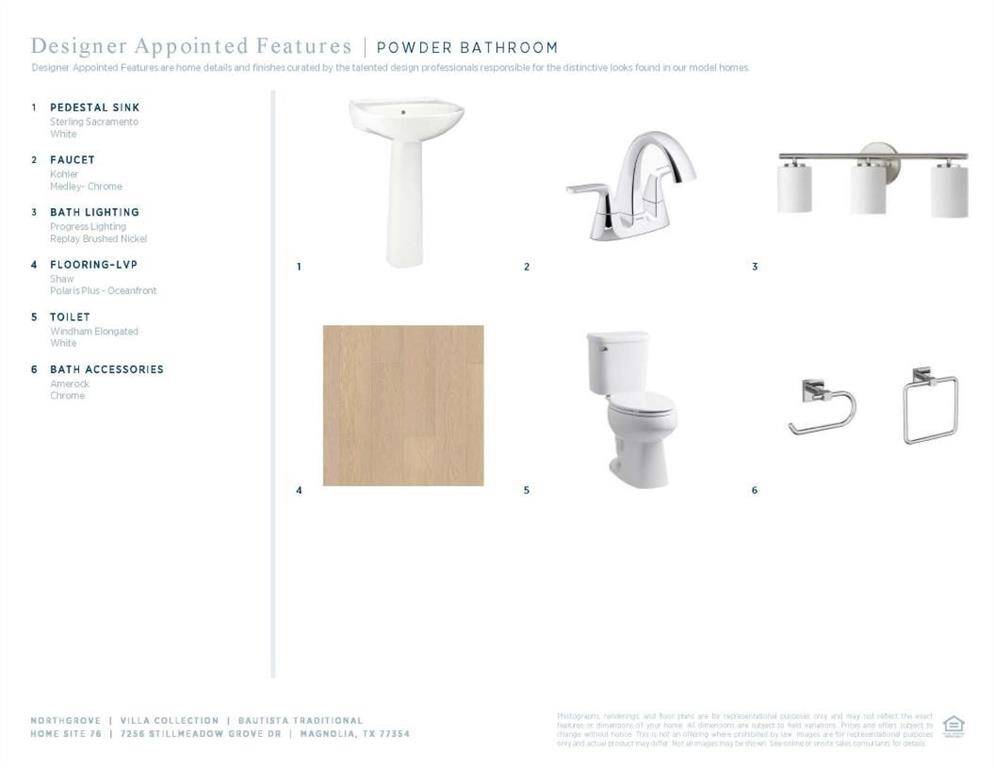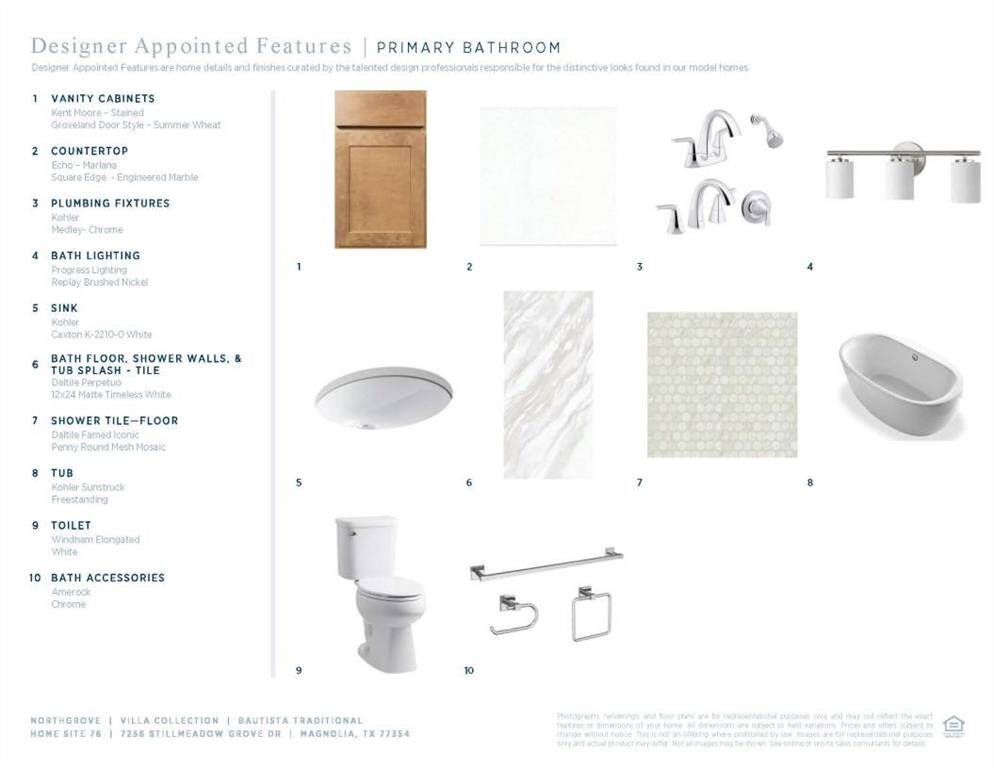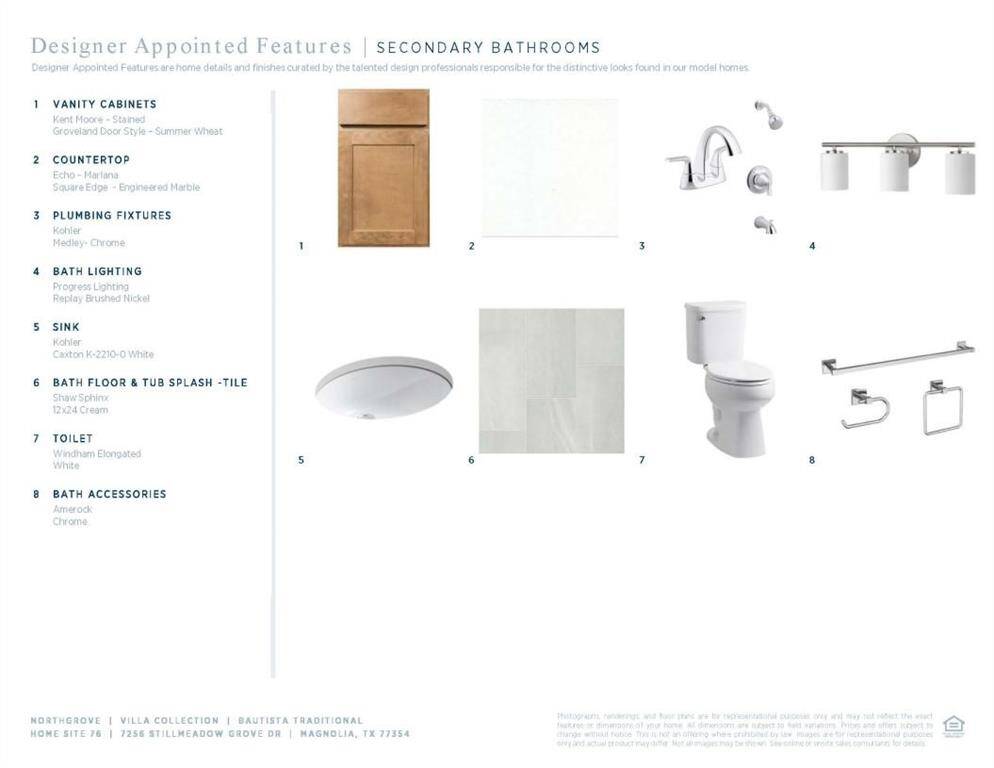7256 Stillmeadow Grove, Houston, Texas 77354
This Property is Off-Market
4 Beds
3 Full / 1 Half Baths
Single-Family
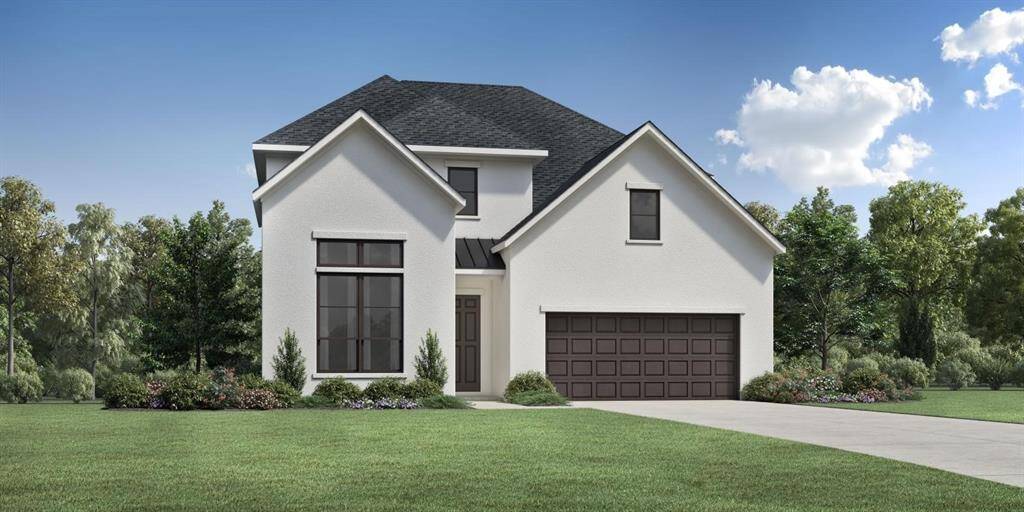

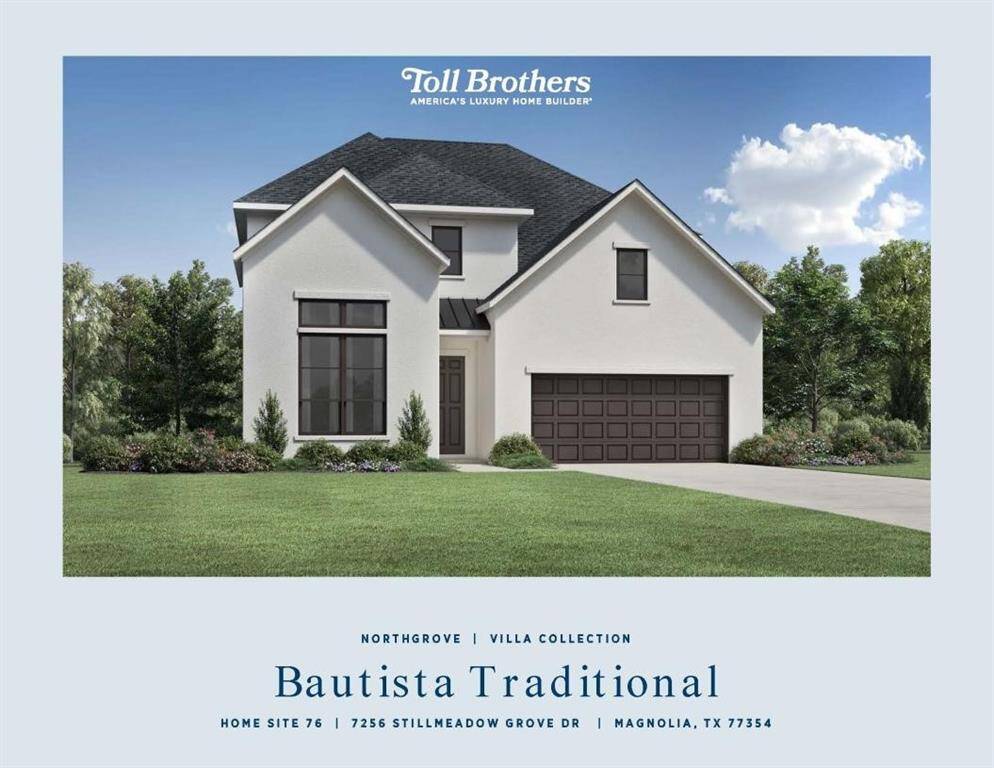
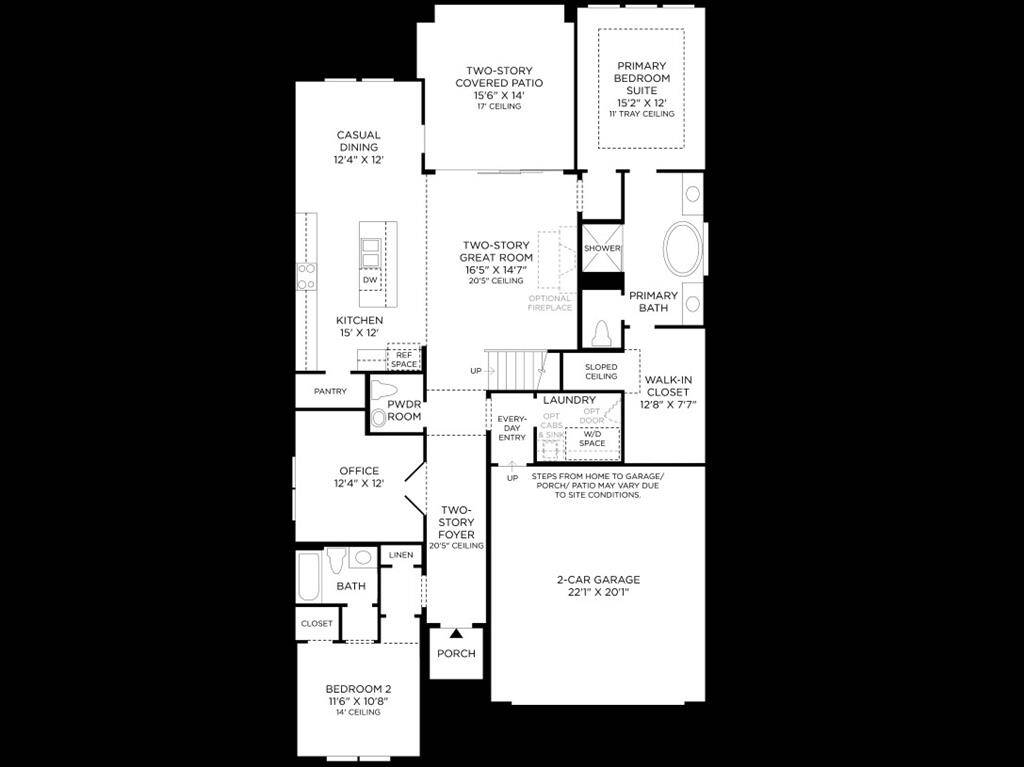
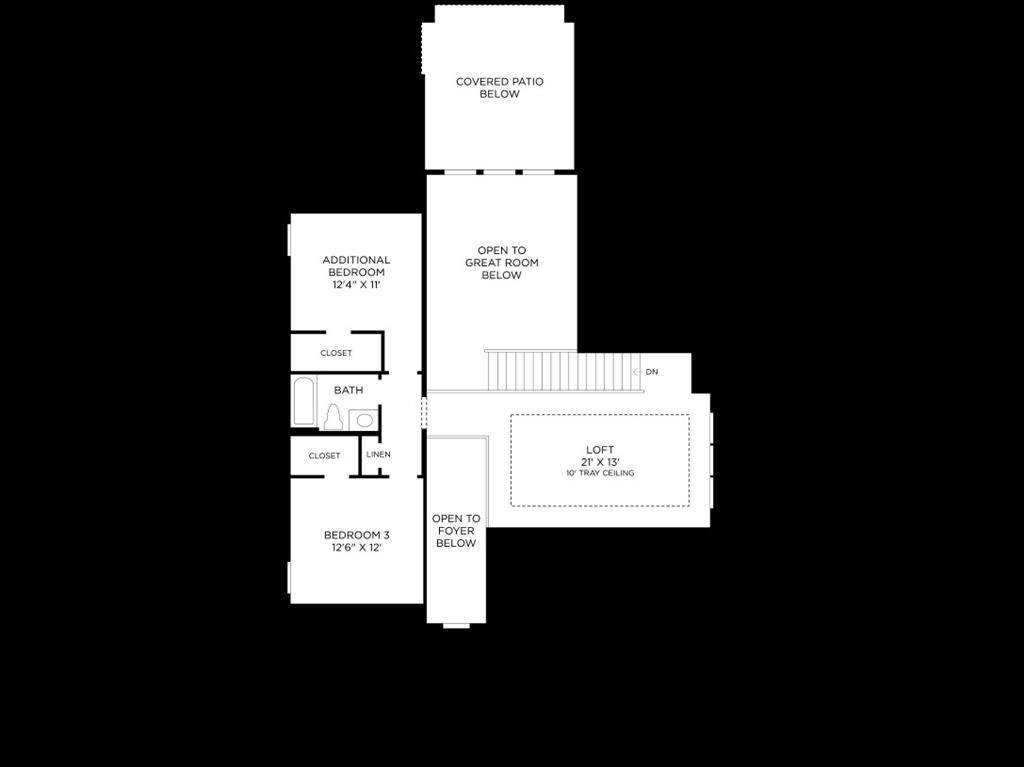
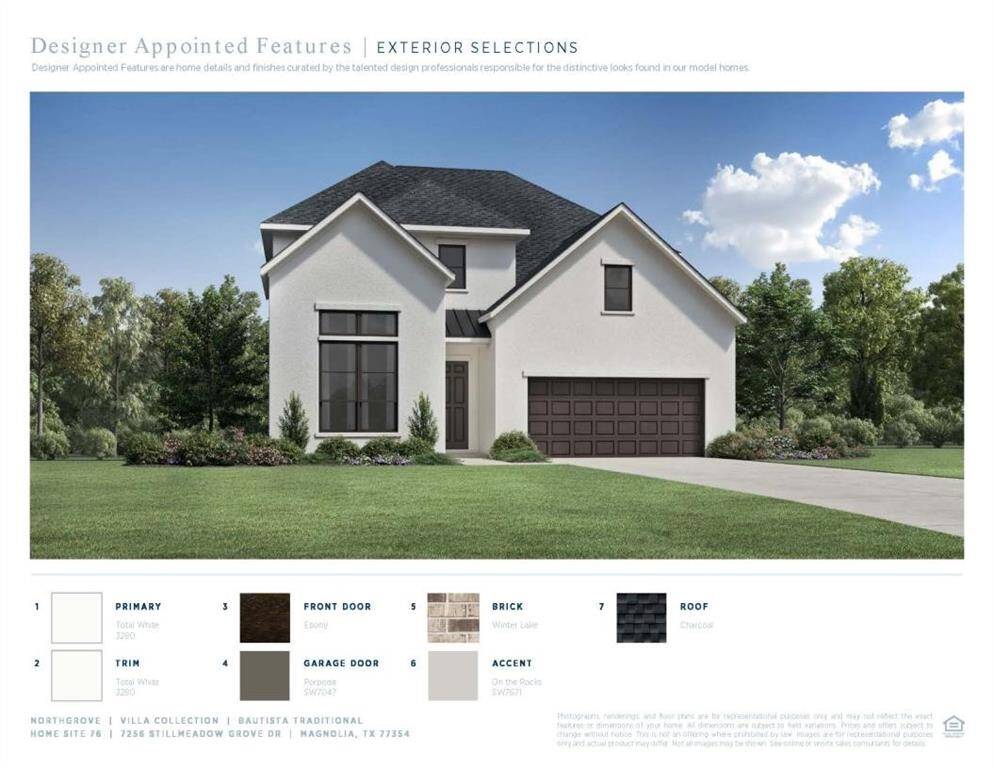
Get Custom List Of Similar Homes
About 7256 Stillmeadow Grove
MLS# 37418463 - Built by Toll Brothers, Inc. - Ready Now! ~ Filled with upgrades and architectural details, this Bautista Transitional plan features stunning curb appeal with a sleek light stucco finish and contrasting dark trim and windows. The front entry opens into a foyer boasting 20-foot ceilings and views into the great room beyond. Visitors will appreciate the secluded bedroom suite with a full bath and walk-in closet after a day of travel. The office space is enhanced with French doors for added privacy while working. The spacious great room includes soaring ceilings and multi-slide doors that open to the expanded covered patio. The well-appointed kitchen is fashioned with stainless steel appliances, a center island, a large walk-in pantry, and casual dining space. The primary bedroom is located on the main floor and is decorated with a tray ceiling and a beautiful bath that includes a freestanding tub that separates two vanities, a walk-in shower!
Highlights
7256 Stillmeadow Grove
$541,609
Single-Family
2,716 Home Sq Ft
Houston 77354
4 Beds
3 Full / 1 Half Baths
6,904 Lot Sq Ft
General Description
Taxes & Fees
Tax ID
74021804900
Tax Rate
2.76%
Taxes w/o Exemption/Yr
Unknown
Maint Fee
Yes / $1,425 Annually
Room/Lot Size
Living
14 X 16
Dining
12 X 12
Kitchen
12 X 15
1st Bed
12 X 15
2nd Bed
10 X 11
3rd Bed
12 X 12
Interior Features
Fireplace
1
Floors
Carpet, Tile, Vinyl Plank
Heating
Zoned
Cooling
Zoned
Bedrooms
1 Bedroom Up, 2 Bedrooms Down, Primary Bed - 1st Floor
Dishwasher
Yes
Range
Yes
Disposal
Yes
Microwave
Yes
Oven
Convection Oven
Energy Feature
Digital Program Thermostat, Energy Star Appliances, Energy Star/CFL/LED Lights, High-Efficiency HVAC, Insulated/Low-E windows, Insulation - Other, Other Energy Features, Radiant Attic Barrier
Interior
Fire/Smoke Alarm, High Ceiling, Prewired for Alarm System
Loft
Maybe
Exterior Features
Foundation
Slab
Roof
Composition
Exterior Type
Brick, Stucco
Water Sewer
Public Water
Exterior
Fully Fenced, Sprinkler System
Private Pool
No
Area Pool
No
Lot Description
Subdivision Lot
New Construction
Yes
Front Door
South
Listing Firm
Schools (MAGNOL - 36 - Magnolia)
| Name | Grade | Great School Ranking |
|---|---|---|
| Cedric C. Smith Elem | Elementary | 9 of 10 |
| Bear Branch Jr High | Middle | 6 of 10 |
| Magnolia High | High | 6 of 10 |
School information is generated by the most current available data we have. However, as school boundary maps can change, and schools can get too crowded (whereby students zoned to a school may not be able to attend in a given year if they are not registered in time), you need to independently verify and confirm enrollment and all related information directly with the school.

