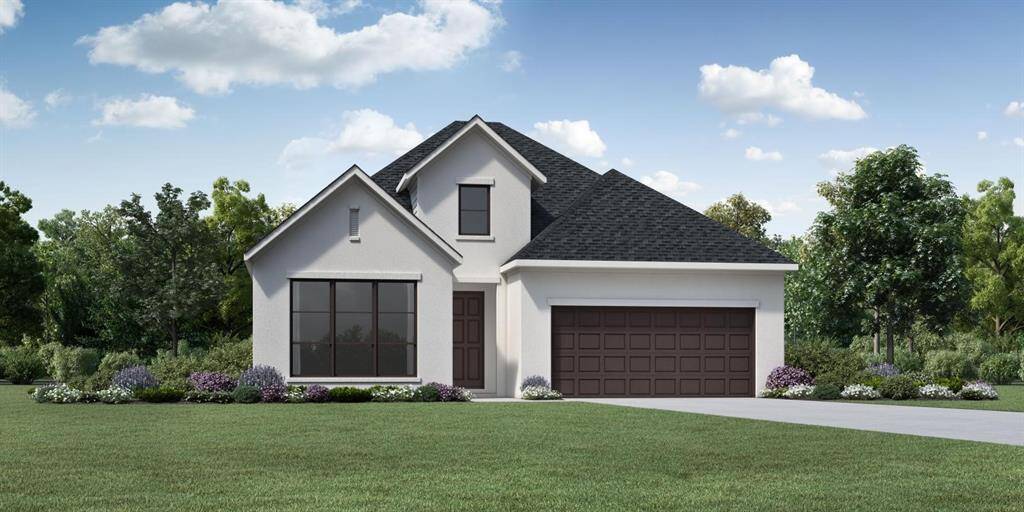7260 Stillmeadow Grove Drive, Houston, Texas 77354
$439,457
3 Beds
2 Full / 1 Half Baths
Single-Family
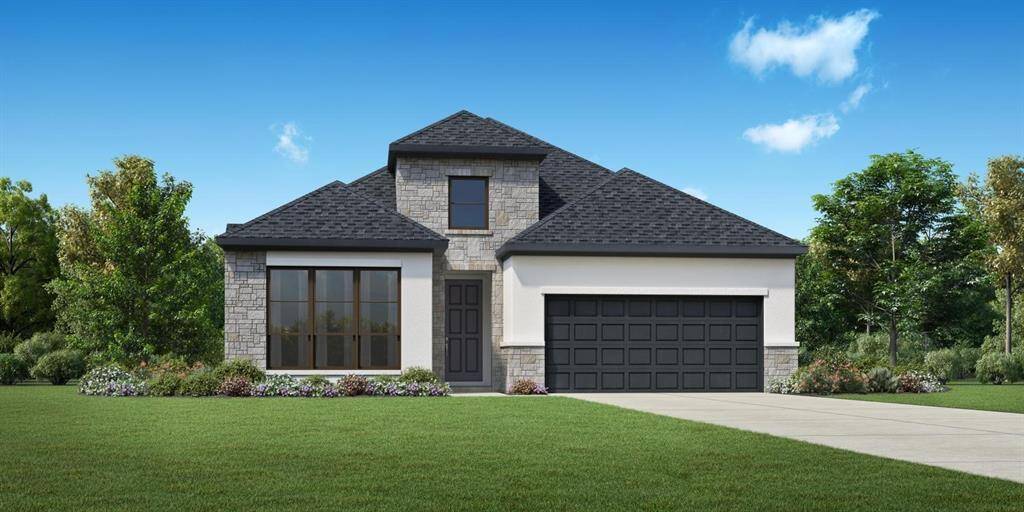

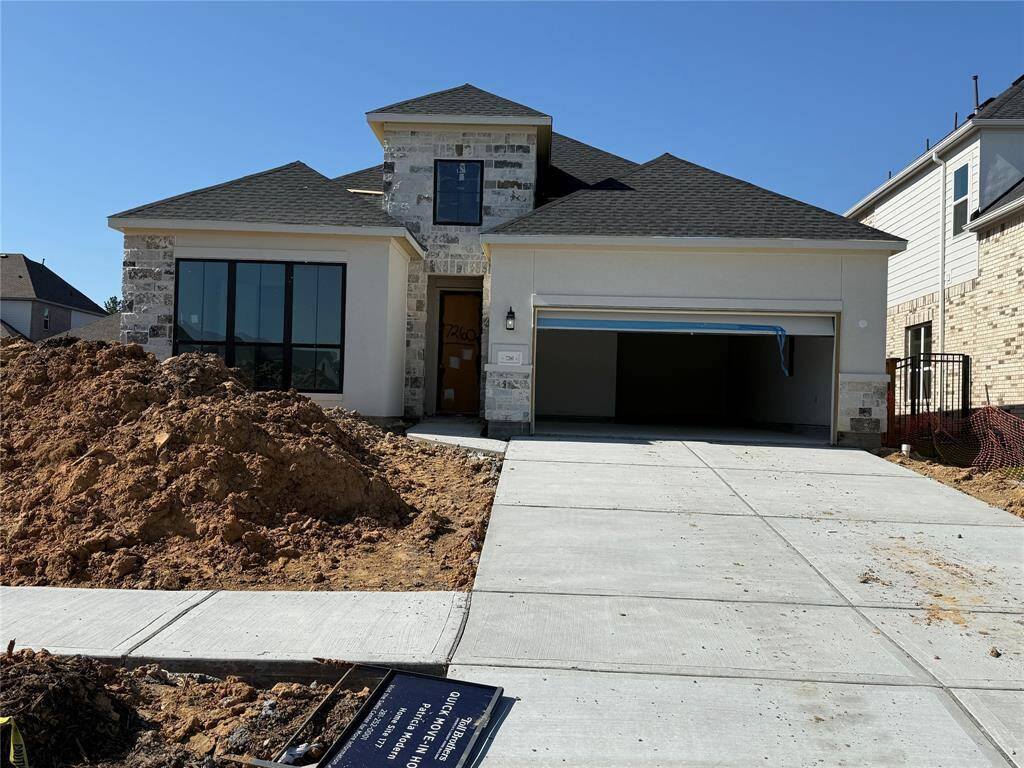
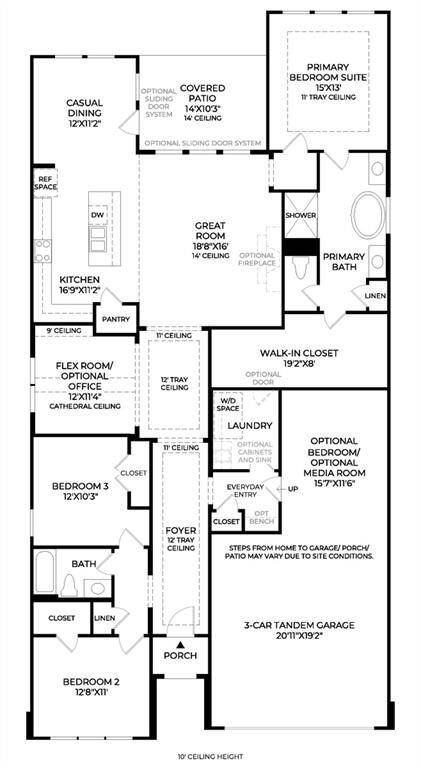
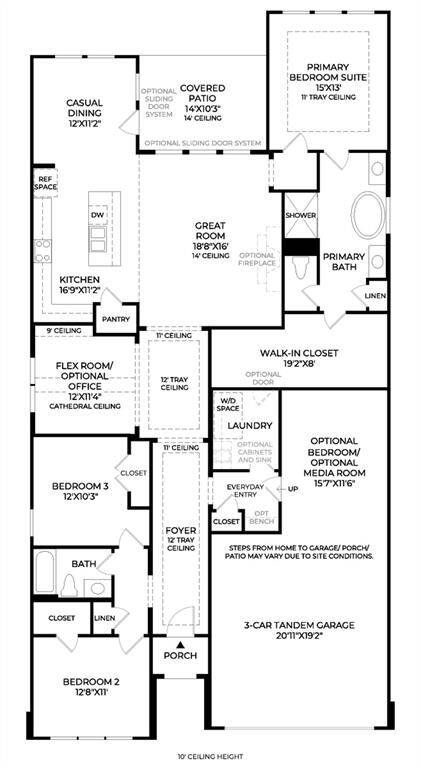
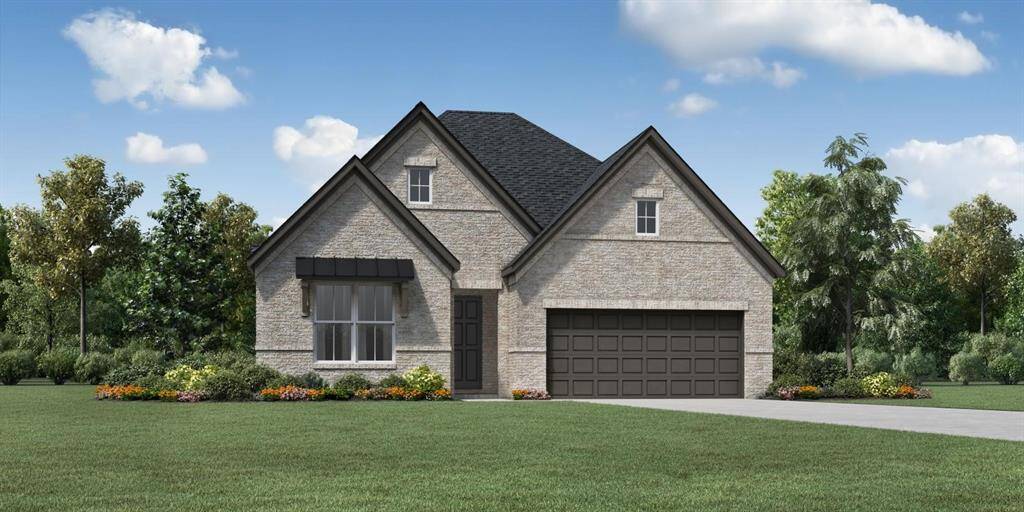
Request More Information
About 7260 Stillmeadow Grove Drive
MLS# 43924970 - Built by Toll Brothers, Inc. - Jul 2025 completion! ~ Exuding a stunning modern elevation, this home offers a harmonious blend of contemporary design and thoughtful features throughout. The open-concept kitchen and living room create an inviting, spacious atmosphere, making it the ideal gathering place for the family to unwind after a long day. Step outside to the expansive, covered extended patio an entertainer s dream that promises countless moments of enjoyment and cherished memories. With sliding doors leading to the patio, an elegant electric fireplace adding warmth and ambiance, and a thoughtfully designed office space, every corner of this home has been crafted for comfort and functionality. Additionally, a beautiful dining area, convenient powder room, and covered patio complete the perfect balance of indoor and outdoor living. Disclaimer: Photos are images only and should not be relied upon to confirm applicable features.
Highlights
7260 Stillmeadow Grove Drive
$439,457
Single-Family
2,210 Home Sq Ft
Houston 77354
3 Beds
2 Full / 1 Half Baths
6,931 Lot Sq Ft
General Description
Taxes & Fees
Tax ID
74021805000
Tax Rate
2.76%
Taxes w/o Exemption/Yr
Unknown
Maint Fee
Yes / $1,425 Annually
Room/Lot Size
Living
16 X 18
Dining
12 X 12
Kitchen
11 X 16
3rd Bed
13 X 15
4th Bed
11 X 12
Interior Features
Fireplace
1
Floors
Carpet, Tile, Vinyl Plank
Countertop
Quartzite
Heating
Zoned
Cooling
Zoned
Bedrooms
2 Bedrooms Down, Primary Bed - 1st Floor
Dishwasher
Yes
Range
Yes
Disposal
Yes
Microwave
Yes
Oven
Electric Oven
Energy Feature
Digital Program Thermostat, Energy Star Appliances, Energy Star/CFL/LED Lights, High-Efficiency HVAC, Insulated/Low-E windows, Insulation - Other, Other Energy Features, Radiant Attic Barrier
Interior
Fire/Smoke Alarm, Prewired for Alarm System
Loft
Maybe
Exterior Features
Foundation
Slab
Roof
Composition
Exterior Type
Brick, Stone, Stucco
Water Sewer
Public Water
Exterior
Fully Fenced, Porch, Sprinkler System
Private Pool
No
Area Pool
No
Lot Description
Subdivision Lot
New Construction
Yes
Listing Firm
Schools (MAGNOL - 36 - Magnolia)
| Name | Grade | Great School Ranking |
|---|---|---|
| Cedric C. Smith Elem | Elementary | 9 of 10 |
| Bear Branch Jr High | Middle | 6 of 10 |
| Magnolia High | High | 6 of 10 |
School information is generated by the most current available data we have. However, as school boundary maps can change, and schools can get too crowded (whereby students zoned to a school may not be able to attend in a given year if they are not registered in time), you need to independently verify and confirm enrollment and all related information directly with the school.

