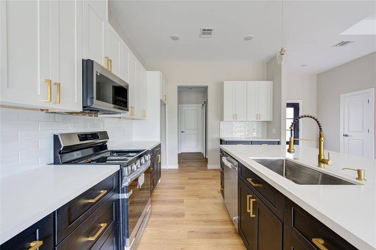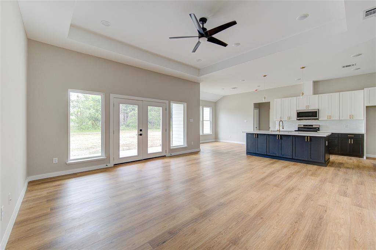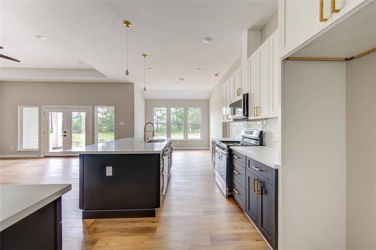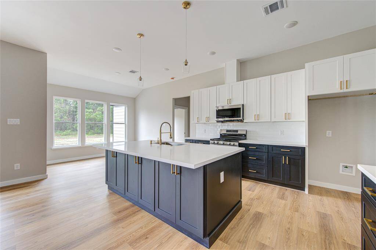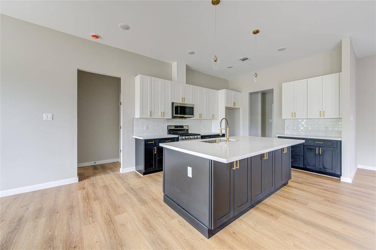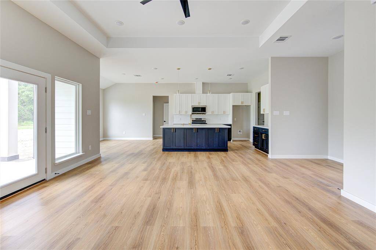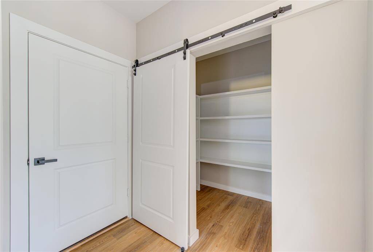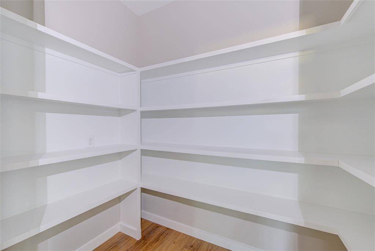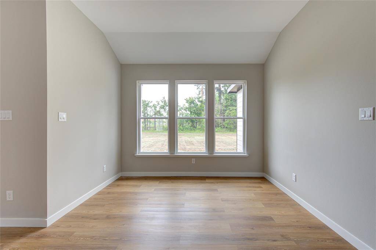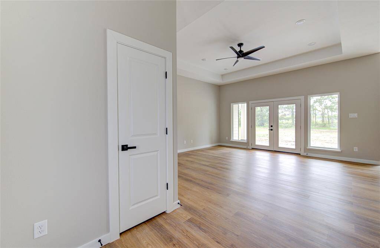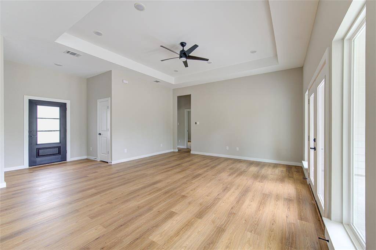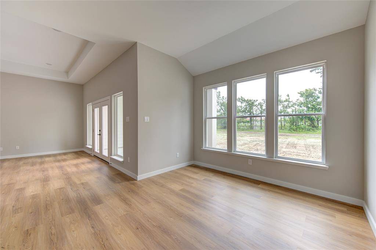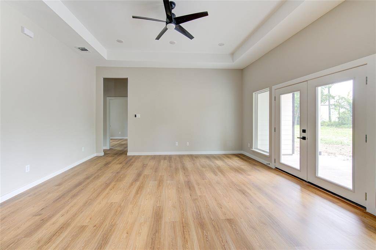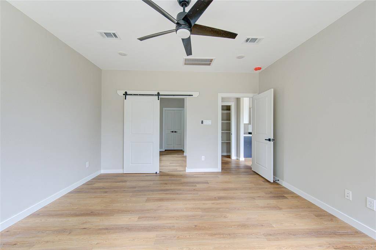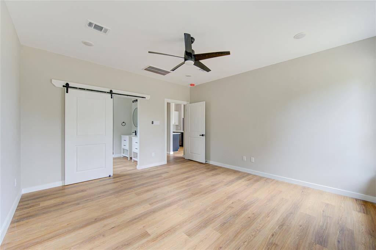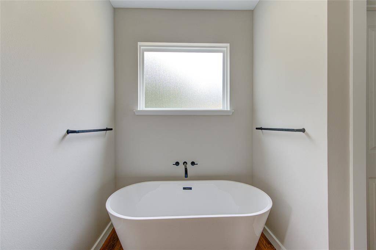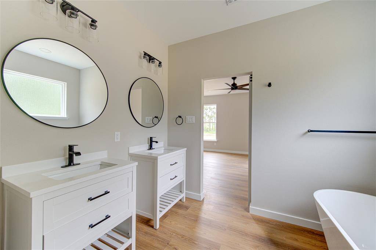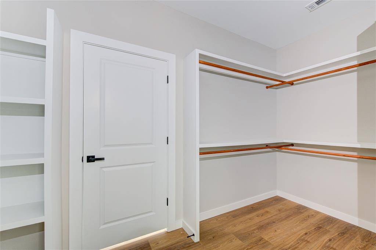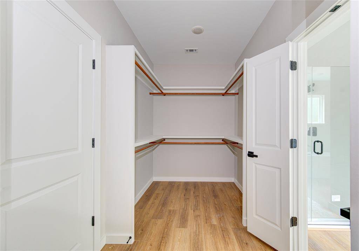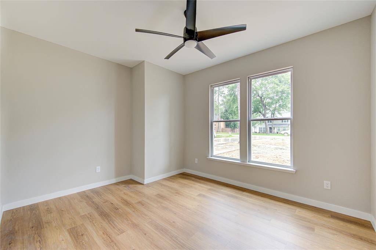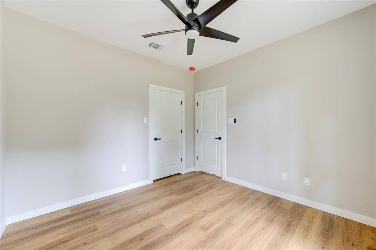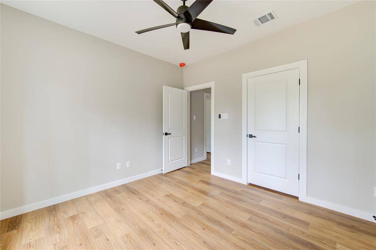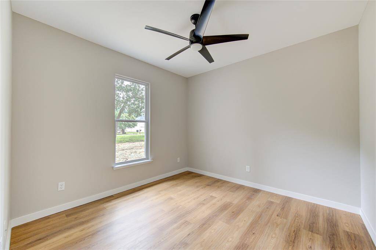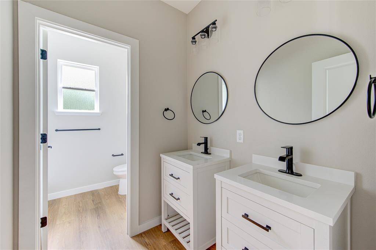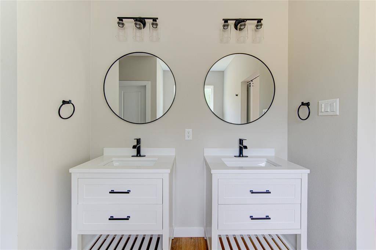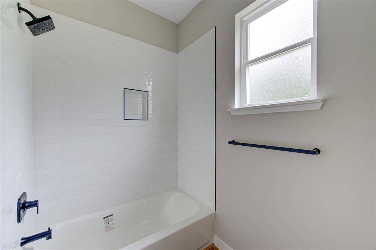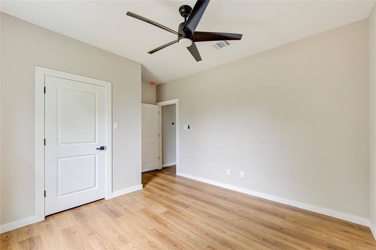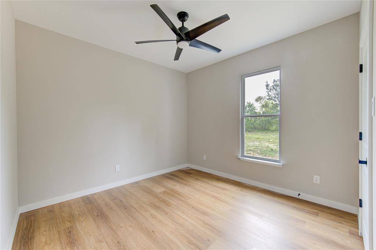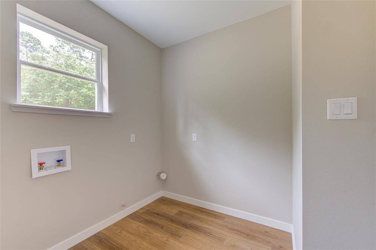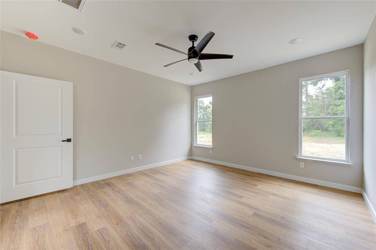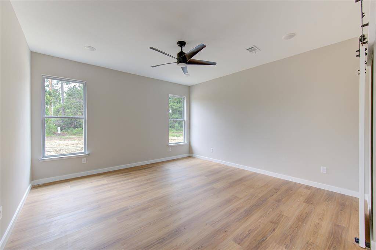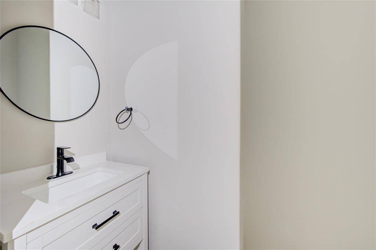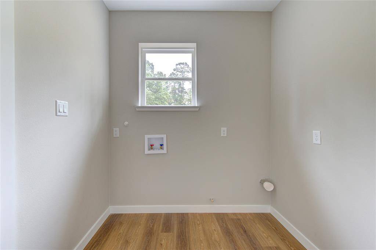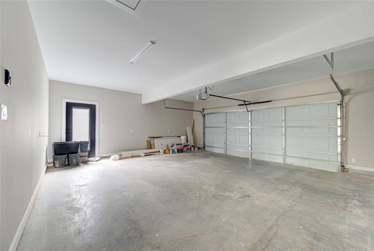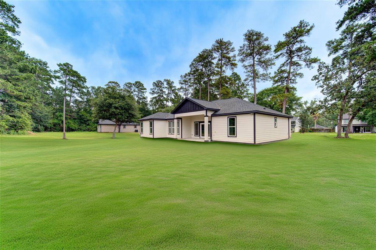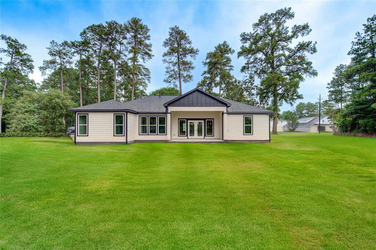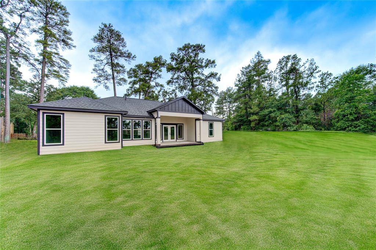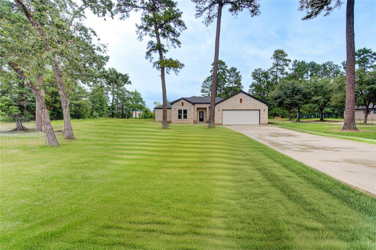7500 Nickaburr Creek Dr, Houston, Texas 77354
This Property is Off-Market
4 Beds
2 Full / 1 Half Baths
Single-Family
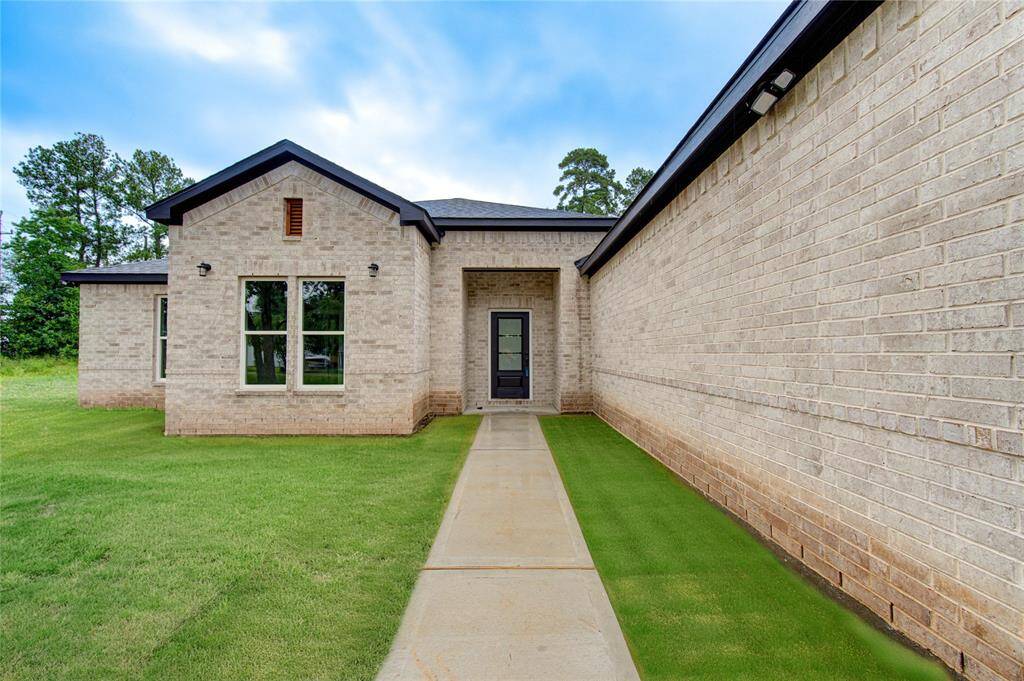

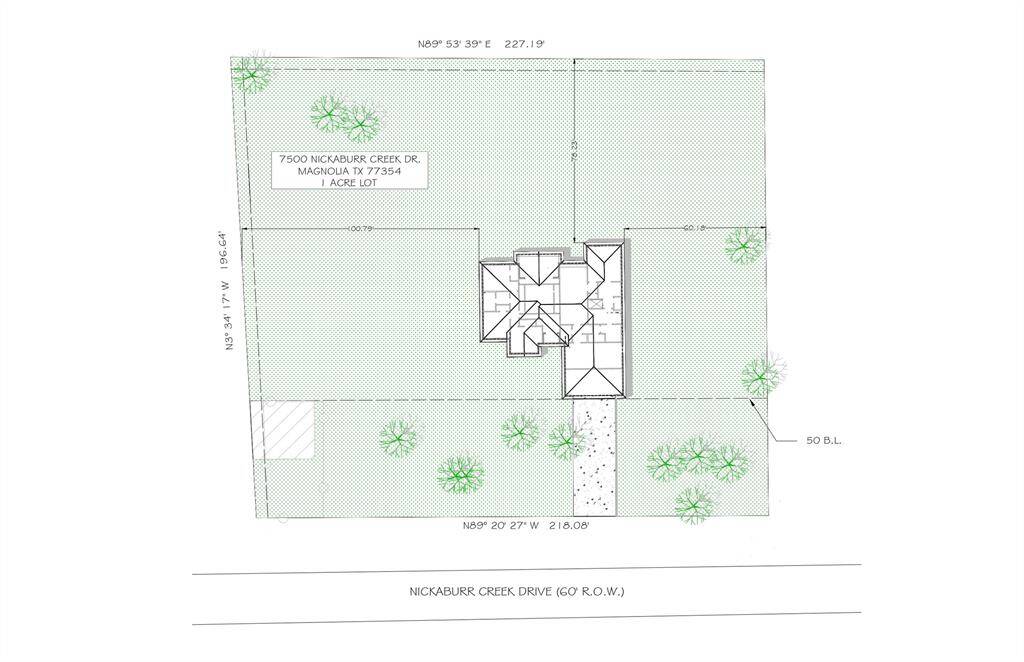
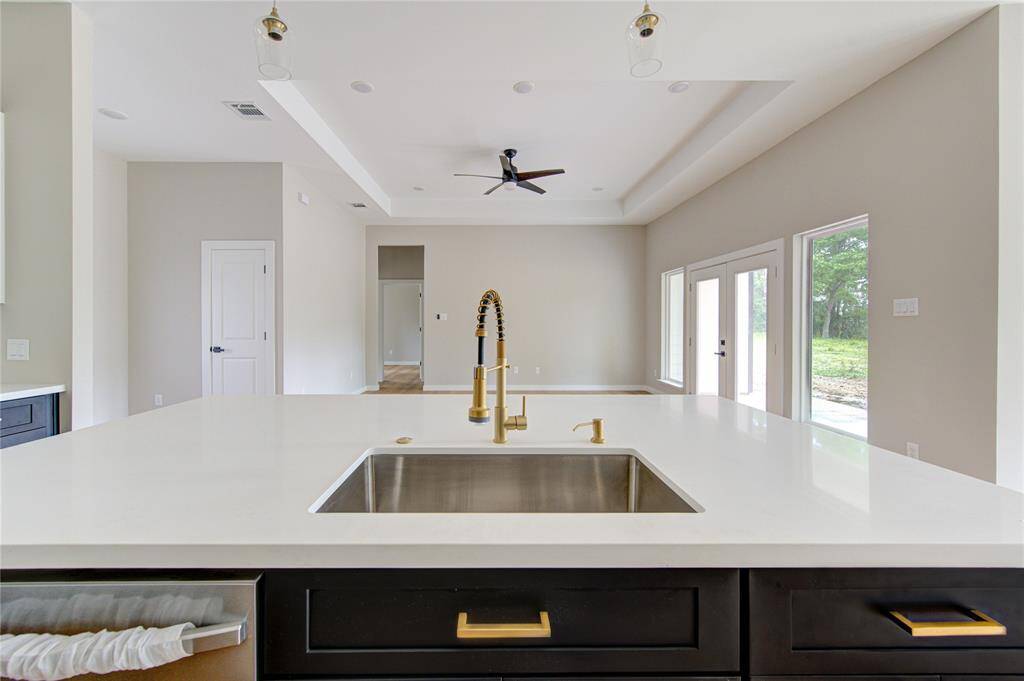
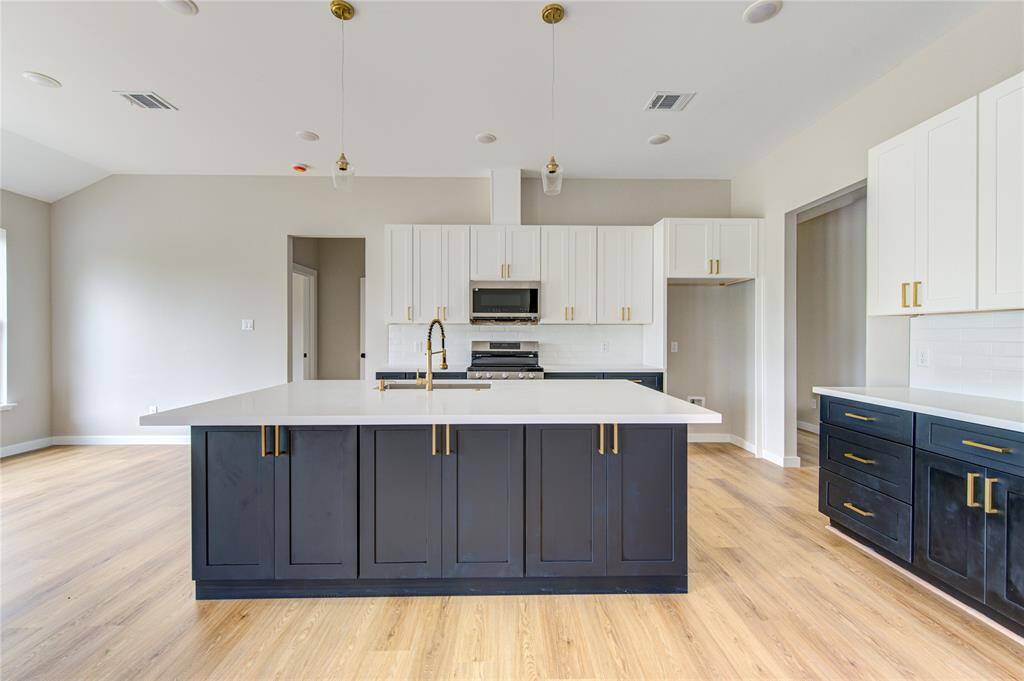
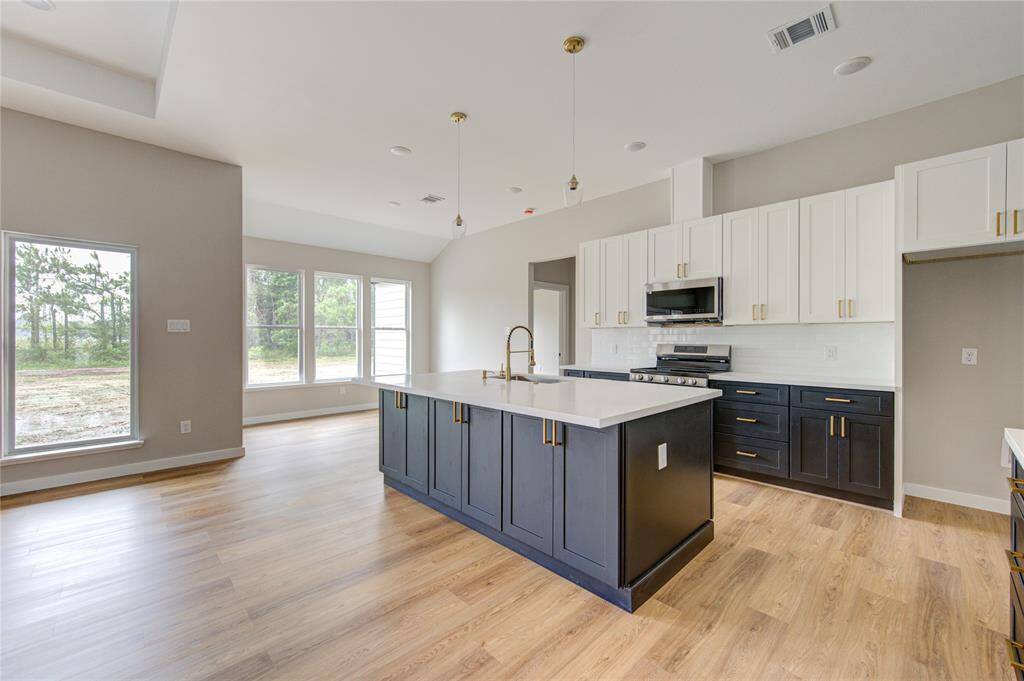
Get Custom List Of Similar Homes
About 7500 Nickaburr Creek Dr
BACK ON THE MARKET, accepting showings as well. New construction, on 1 ACRE LOT, MOTIVATED SELLER. Well sought after neighborhood, close to all major shopping, (HEB, Target, Home Depot, Lowes and many others) and Magnolia Independent School District. This new homes is just minutes away from I-45 and the Woodlands as well as up and coming Conroe. The home is a 2000+ sqft home with 4 bedrooms, 2 and 1/2 bathrooms, walk-in Pantry, open living space and 9' ceilings and LVP flooring throughout NO Carpet anywhere. Includes, range, dishwasher and microwave. The home features a spacious Primary bedroom with an en suite, soaking tub and stand alone shower. Utility room with access from Primary closet. The utility room features a mud area, 1/2 bath and the pantry, this saves many steps and instant access for the double garage as well as a complete privacy fence across the backyard.
Highlights
7500 Nickaburr Creek Dr
$474,000
Single-Family
2,078 Home Sq Ft
Houston 77354
4 Beds
2 Full / 1 Half Baths
43,470 Lot Sq Ft
General Description
Taxes & Fees
Tax ID
94950000000
Tax Rate
Unknown
Taxes w/o Exemption/Yr
Unknown
Maint Fee
Yes / $200 Annually
Room/Lot Size
Kitchen
13 X 12
Breakfast
11 X 11
1st Bed
14 X 16
3rd Bed
13 X 11
4th Bed
11 X 11
5th Bed
11 X 11
Interior Features
Fireplace
No
Heating
Central Gas
Cooling
Central Electric
Bedrooms
2 Bedrooms Down, Primary Bed - 1st Floor
Dishwasher
Yes
Range
Yes
Disposal
Yes
Microwave
Yes
Loft
Maybe
Exterior Features
Foundation
Slab
Roof
Composition
Exterior Type
Brick, Cement Board, Stone
Water Sewer
Public Water, Septic Tank
Private Pool
No
Area Pool
Maybe
Lot Description
Subdivision Lot
New Construction
No
Listing Firm
Schools (MAGNOL - 36 - Magnolia)
| Name | Grade | Great School Ranking |
|---|---|---|
| Bear Branch Elem (Magnolia) | Elementary | 8 of 10 |
| Bear Branch Jr High | Middle | 6 of 10 |
| Magnolia High | High | 6 of 10 |
School information is generated by the most current available data we have. However, as school boundary maps can change, and schools can get too crowded (whereby students zoned to a school may not be able to attend in a given year if they are not registered in time), you need to independently verify and confirm enrollment and all related information directly with the school.

