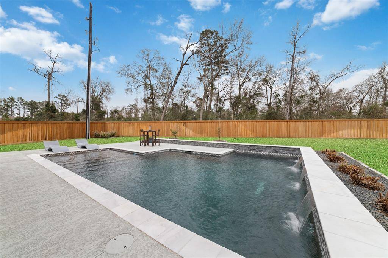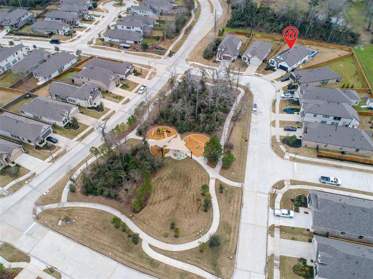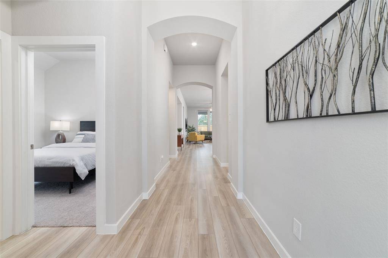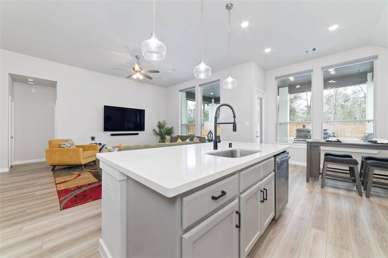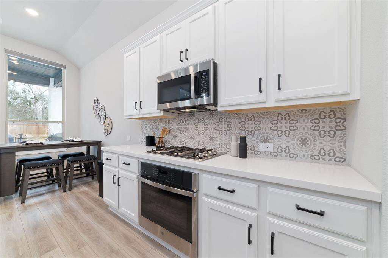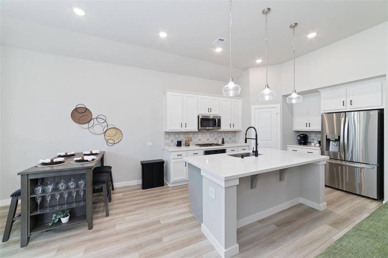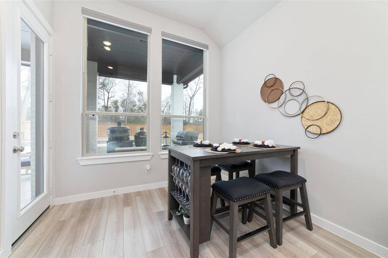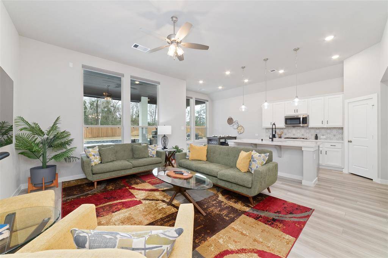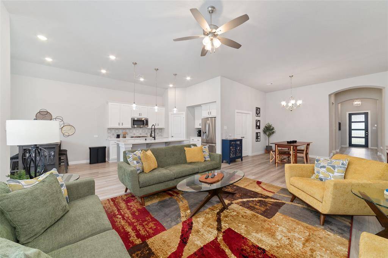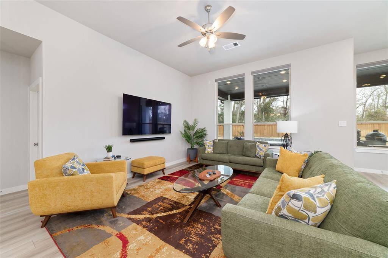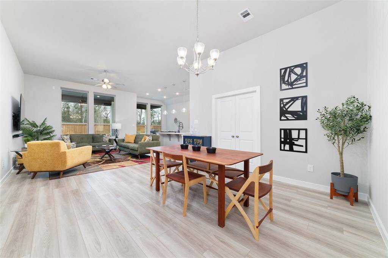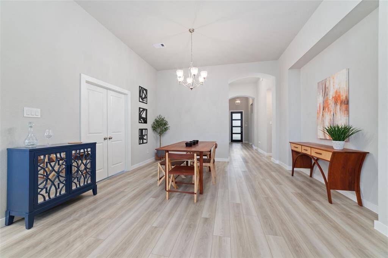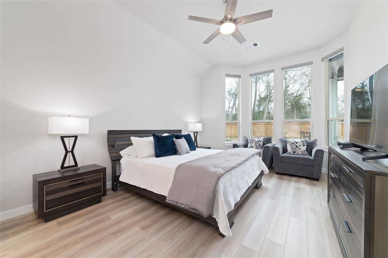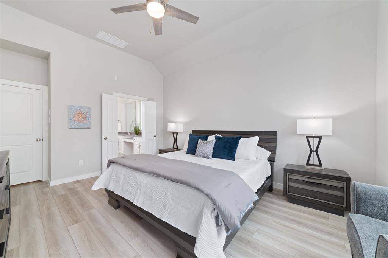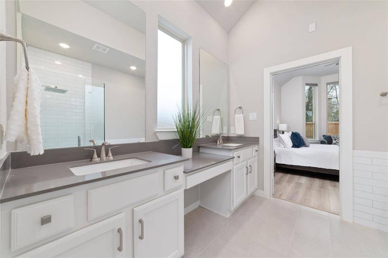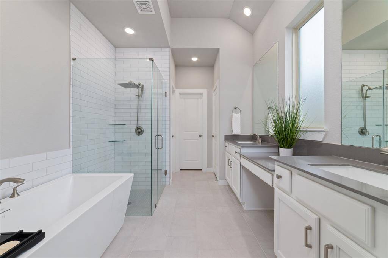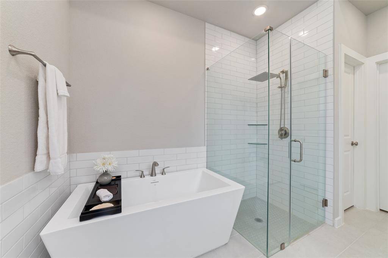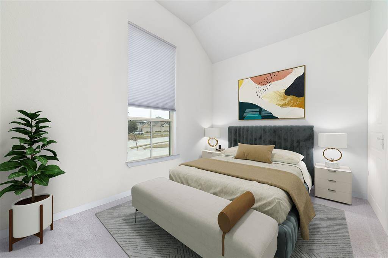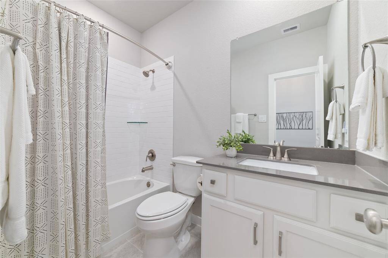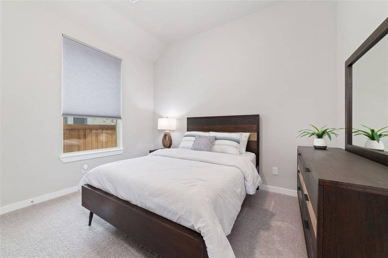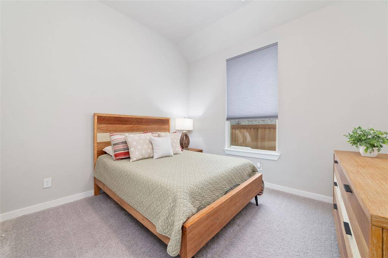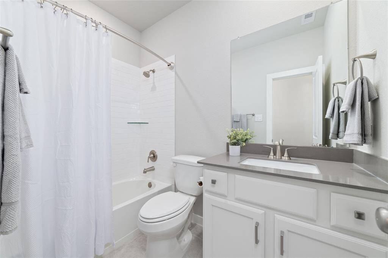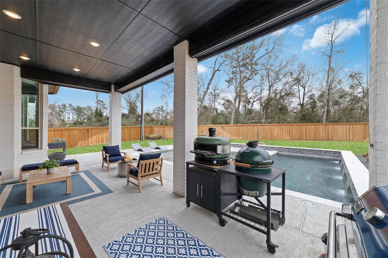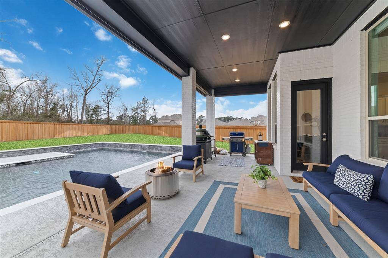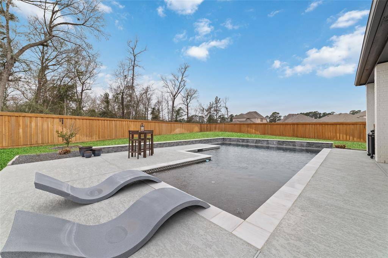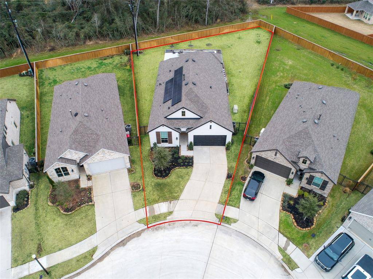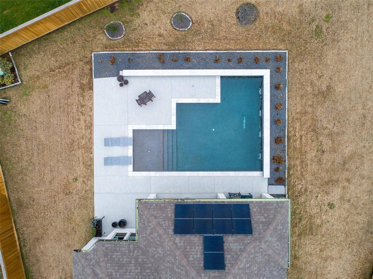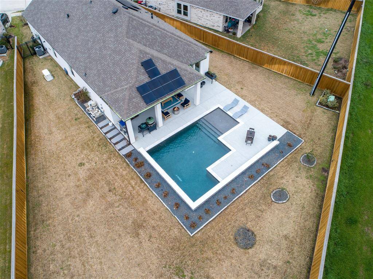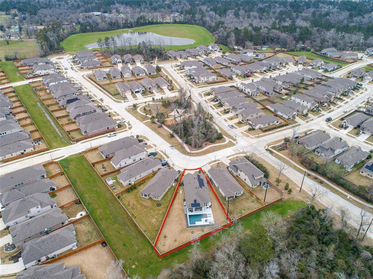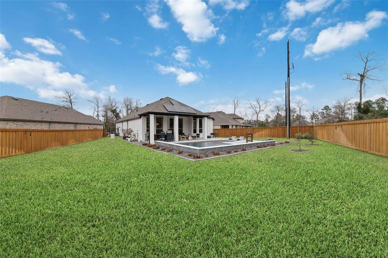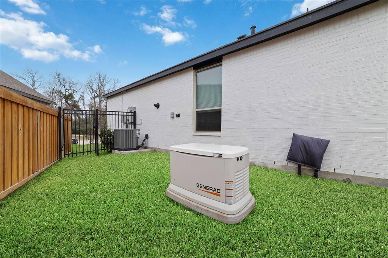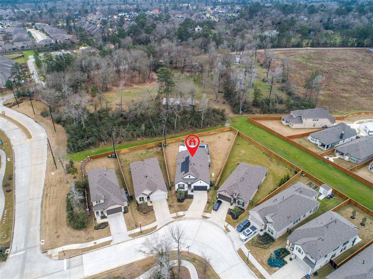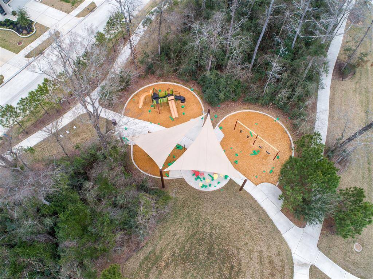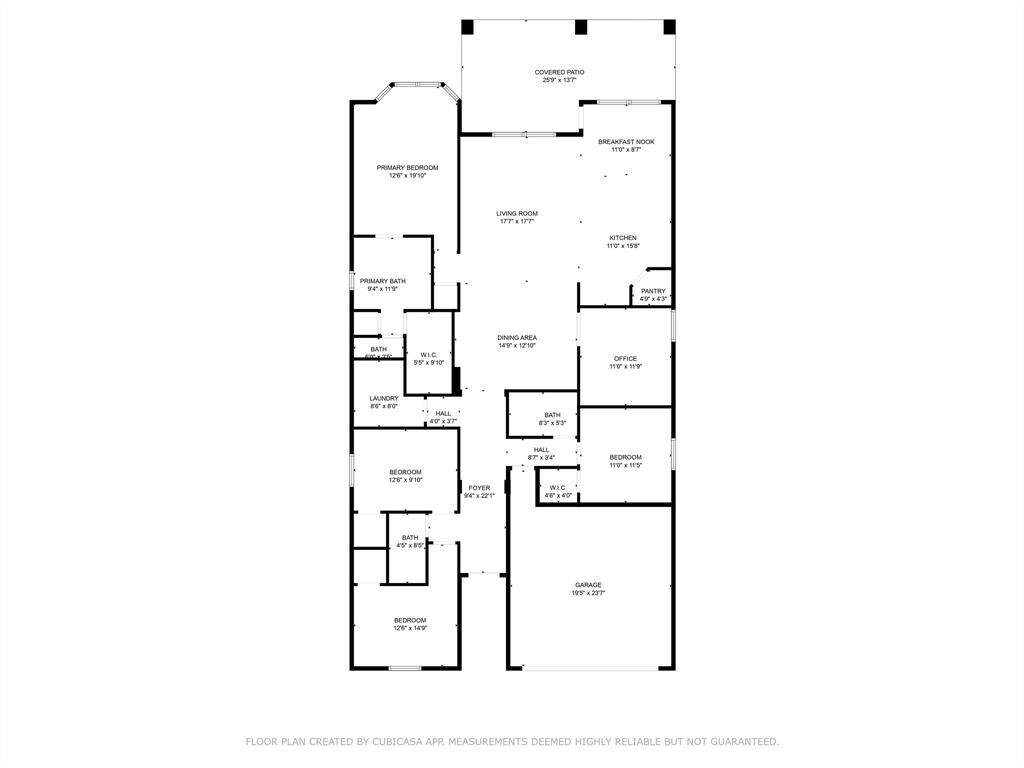8073 Whisper Grove Drive, Houston, Texas 77354
This Property is Off-Market
4 Beds
3 Full Baths
Single-Family
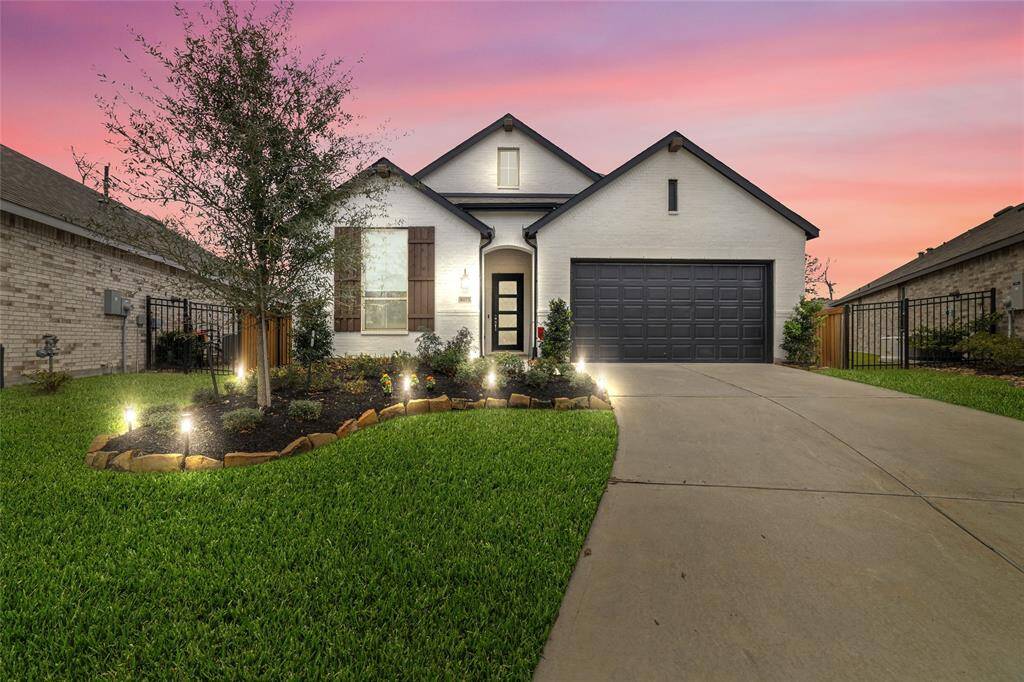

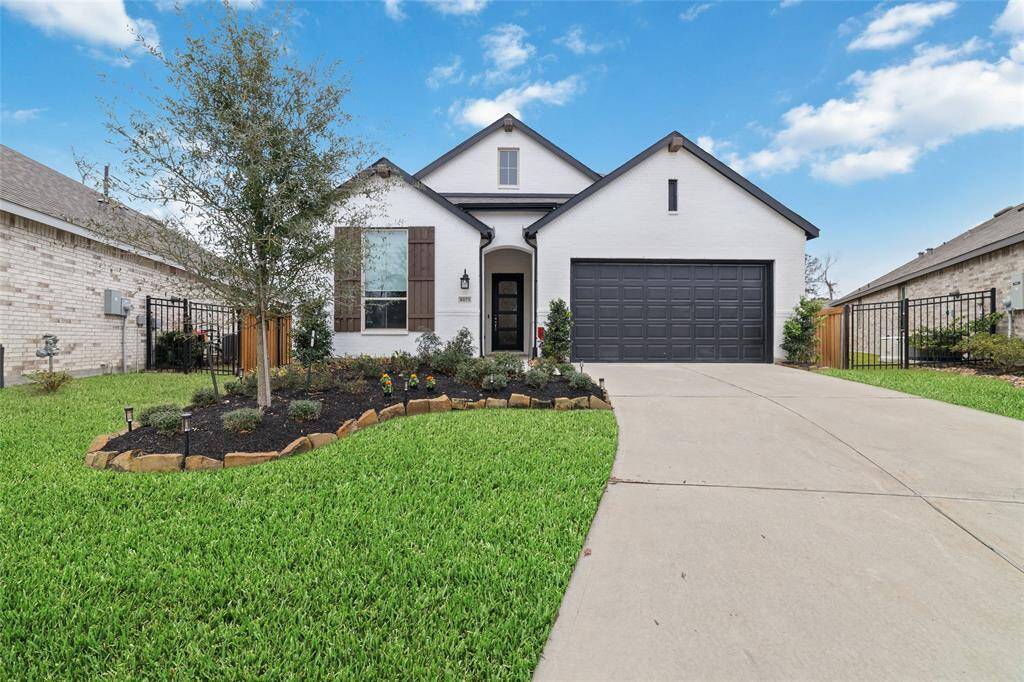
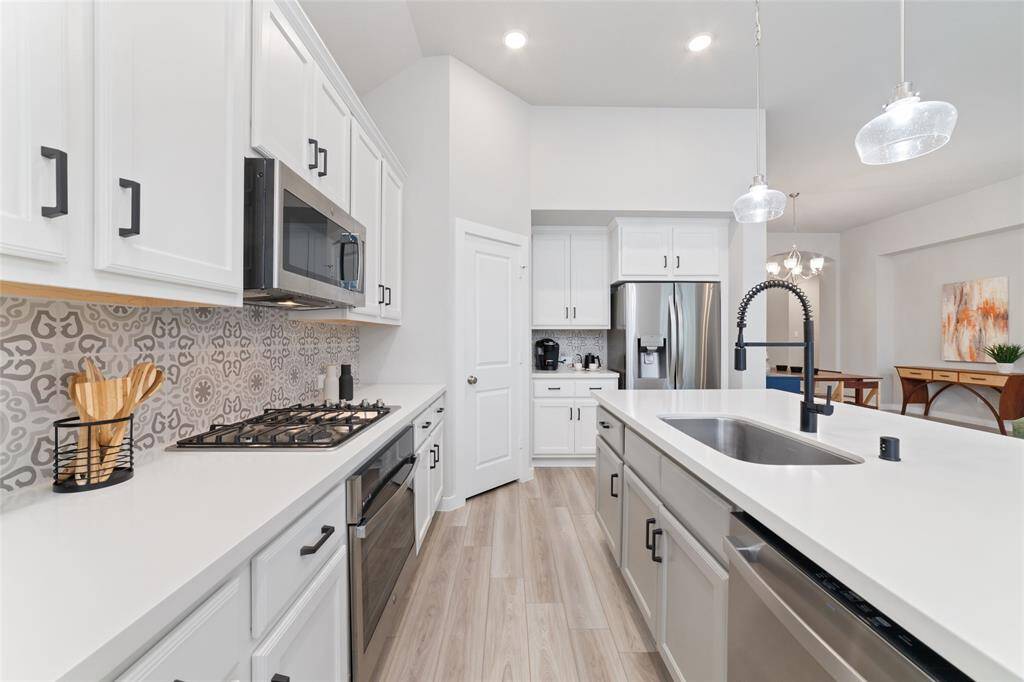
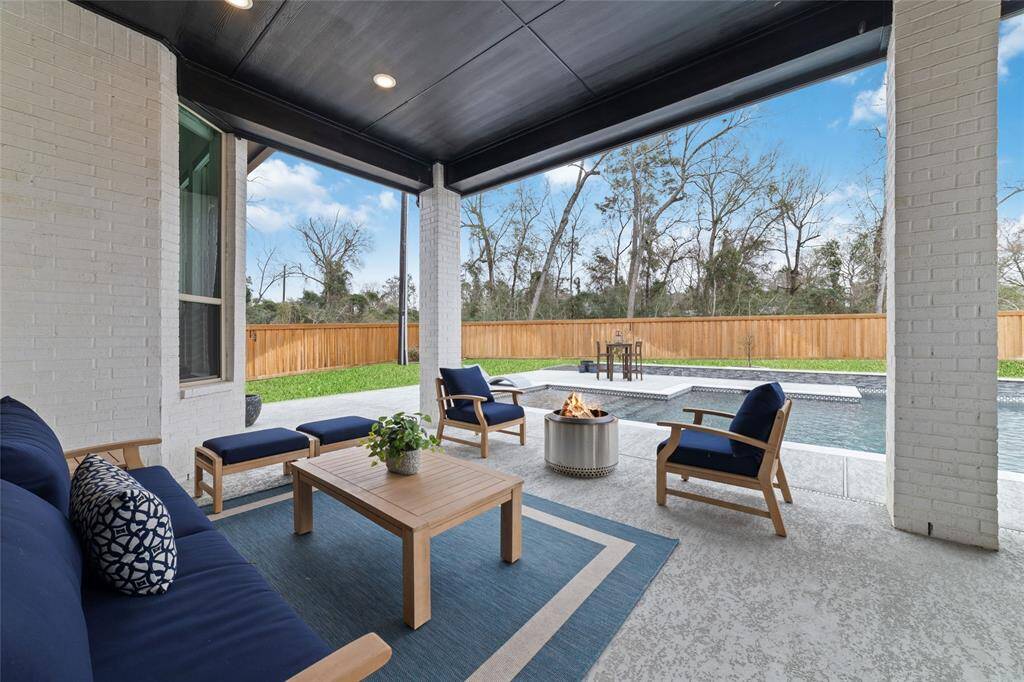
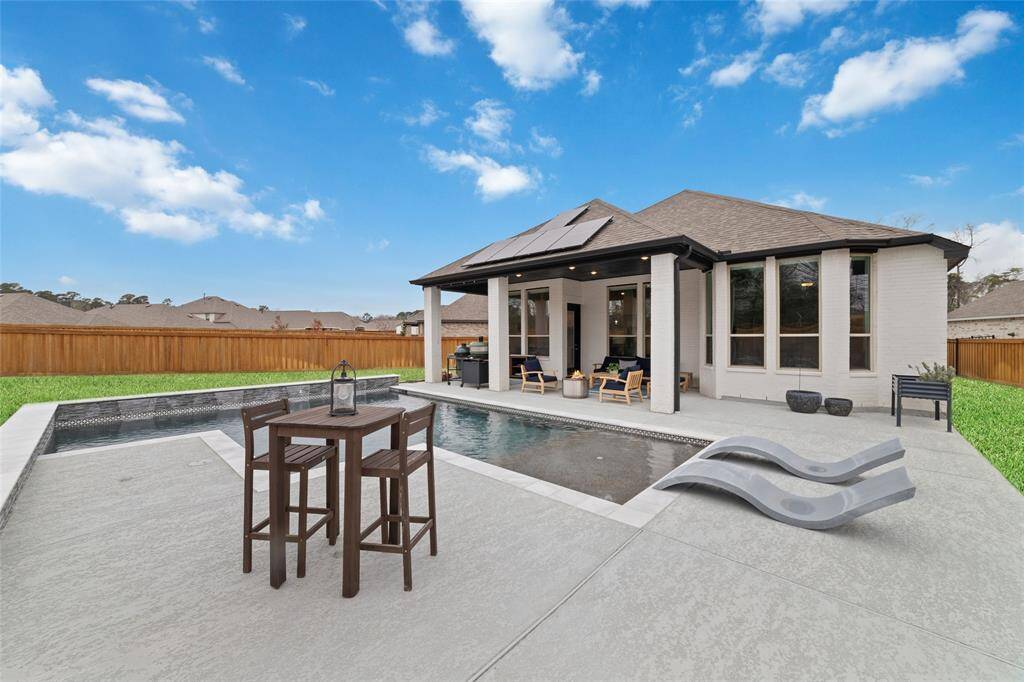
Get Custom List Of Similar Homes
About 8073 Whisper Grove Drive
Charming one story home built by Highland Homes (Dorchester Plan) located in Northgrove situated on over 1/4 acre lot with a swimming pool! This home has been gently lived in offering you the look and feel of a new home. Upgrades have been well thought out to offer the highest efficiency and peace of mind. The home is equipped with a Generac Generator, whole house surge protector, solar panels, electronic blinds throughout interior, and a tankless water heater. You will love the spacious backyard and the gorgeous swimming pool that adds to the peacefulness and tranquility of this space. This outdoor living will satisfy your need for space and you will love the openness and the gorgeous views of the sky that surround you. The large covered patio is perfect for lounging and entertaining. You won't feel crowded here! The home is across the street from a wooded area that has a playground. Don't miss out on this gorgeous home make your appointment today!
Highlights
8073 Whisper Grove Drive
$575,000
Single-Family
2,268 Home Sq Ft
Houston 77354
4 Beds
3 Full Baths
13,068 Lot Sq Ft
General Description
Taxes & Fees
Tax ID
74021503400
Tax Rate
2.7131%
Taxes w/o Exemption/Yr
$10,575 / 2024
Maint Fee
Yes / $1,450 Annually
Room/Lot Size
Living
17 x 17
Dining
14 x 12
Kitchen
11 x 15
Breakfast
11 x 8
1st Bed
12 x 19
2nd Bed
12 x 9
3rd Bed
12 x 14
4th Bed
11 x 11
Interior Features
Fireplace
No
Floors
Carpet, Laminate, Tile
Countertop
Quartz
Heating
Central Gas
Cooling
Central Electric
Connections
Electric Dryer Connections, Washer Connections
Bedrooms
2 Bedrooms Down, Primary Bed - 1st Floor
Dishwasher
Yes
Range
Yes
Disposal
Yes
Microwave
Yes
Oven
Electric Oven
Energy Feature
Attic Vents, Ceiling Fans, Digital Program Thermostat, Energy Star Appliances, Generator, High-Efficiency HVAC, Insulated/Low-E windows, Radiant Attic Barrier, Solar Panel - Owned, Tankless/On-Demand H2O Heater
Interior
Formal Entry/Foyer, High Ceiling, Prewired for Alarm System, Refrigerator Included, Window Coverings
Loft
Maybe
Exterior Features
Foundation
Slab
Roof
Composition
Exterior Type
Brick, Wood
Water Sewer
Water District
Exterior
Back Yard Fenced, Covered Patio/Deck, Sprinkler System, Subdivision Tennis Court
Private Pool
Yes
Area Pool
Yes
Lot Description
Subdivision Lot
New Construction
No
Front Door
North
Listing Firm
Schools (MAGNOL - 36 - Magnolia)
| Name | Grade | Great School Ranking |
|---|---|---|
| Cedric C. Smith Elem | Elementary | 9 of 10 |
| Bear Branch Jr High | Middle | 6 of 10 |
| Magnolia High | High | 6 of 10 |
School information is generated by the most current available data we have. However, as school boundary maps can change, and schools can get too crowded (whereby students zoned to a school may not be able to attend in a given year if they are not registered in time), you need to independently verify and confirm enrollment and all related information directly with the school.

