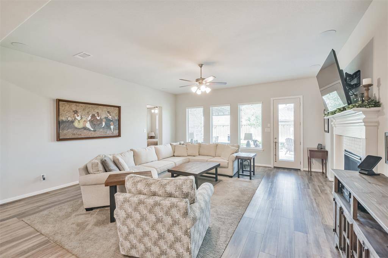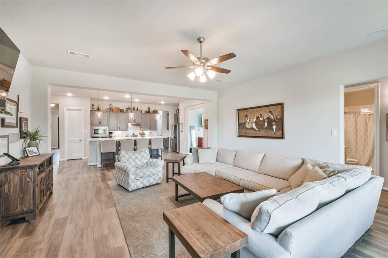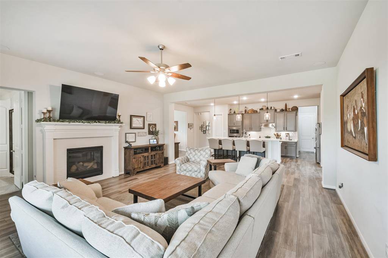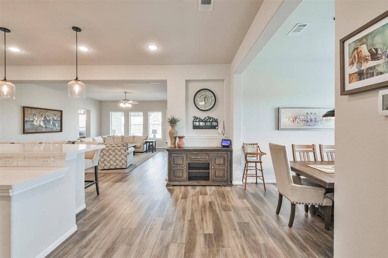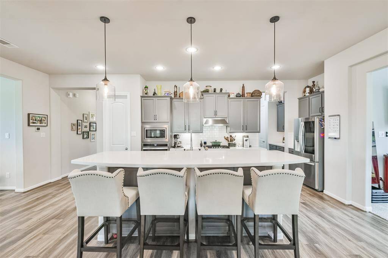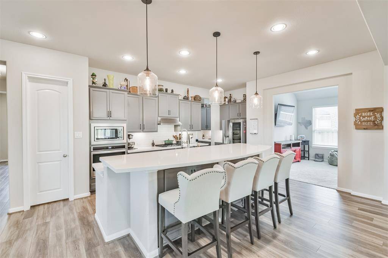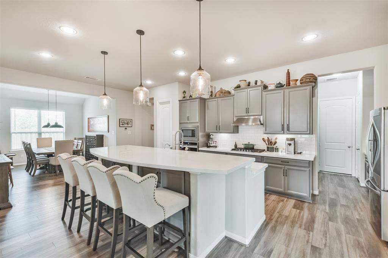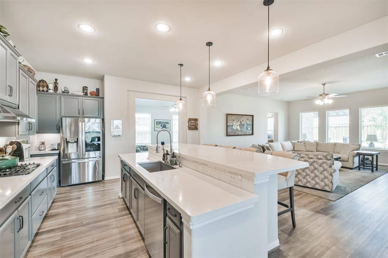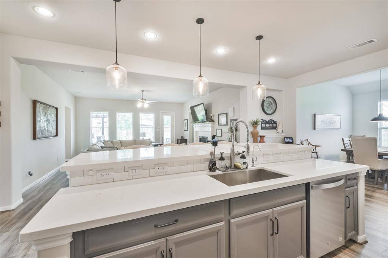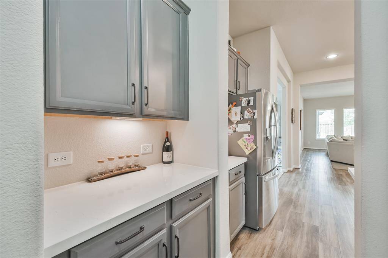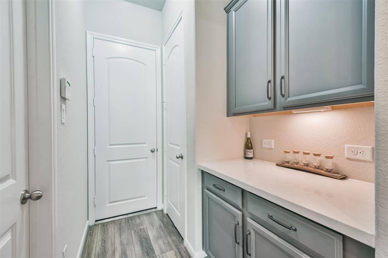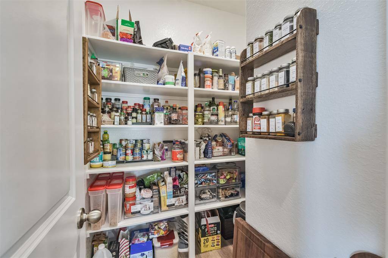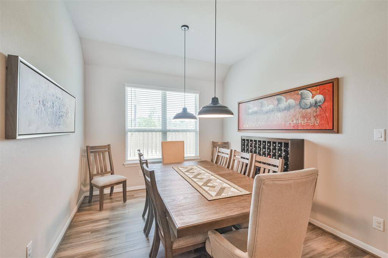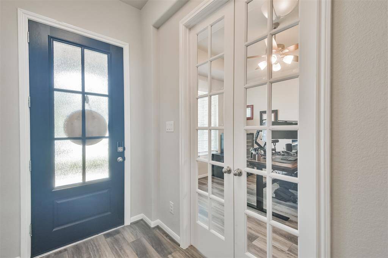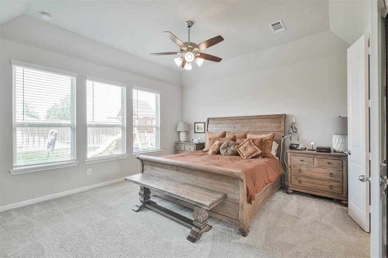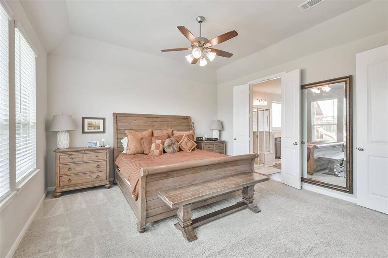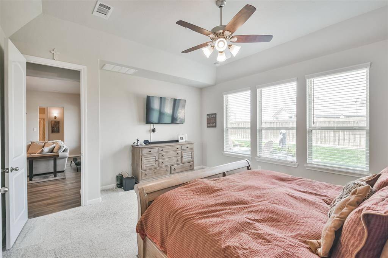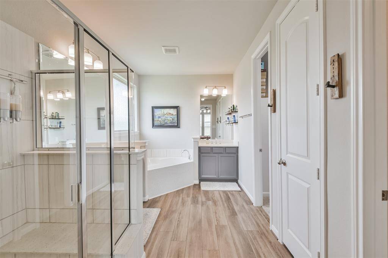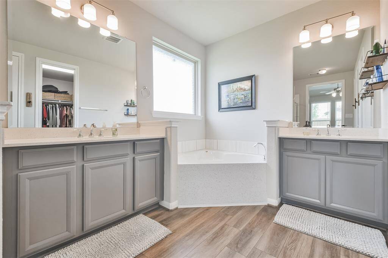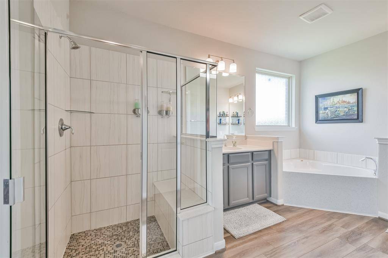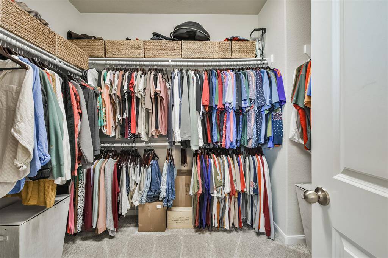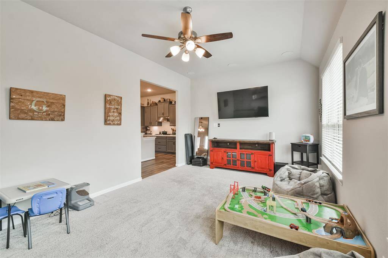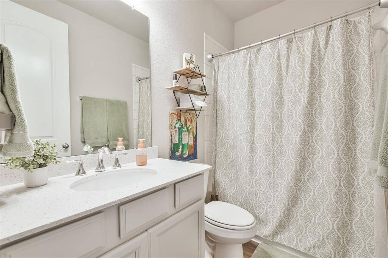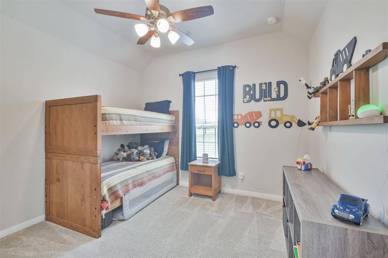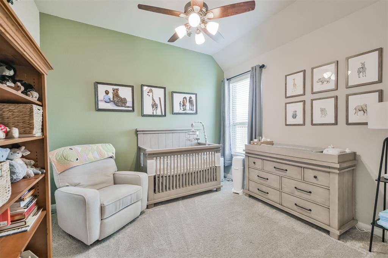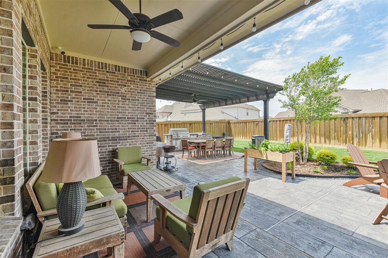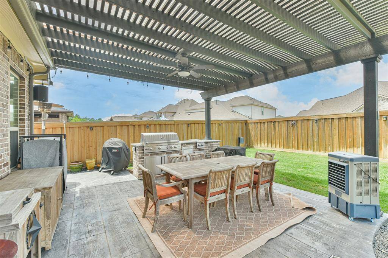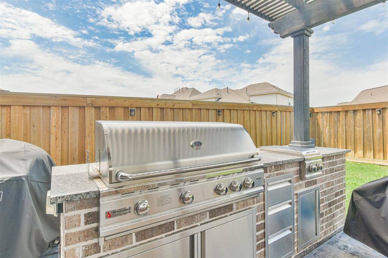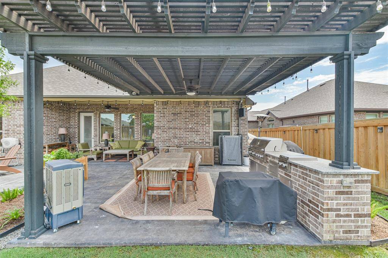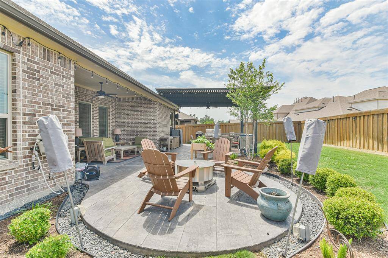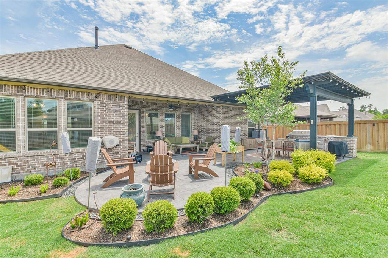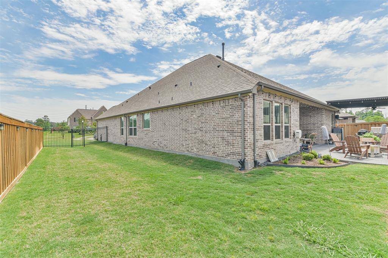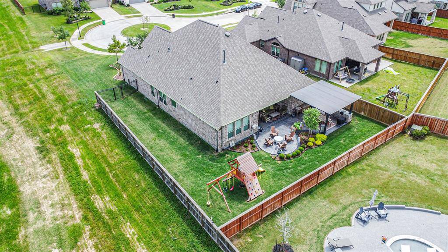8104 Mirmont Glen Lane, Houston, Texas 77354
This Property is Off-Market
4 Beds
3 Full / 1 Half Baths
Single-Family


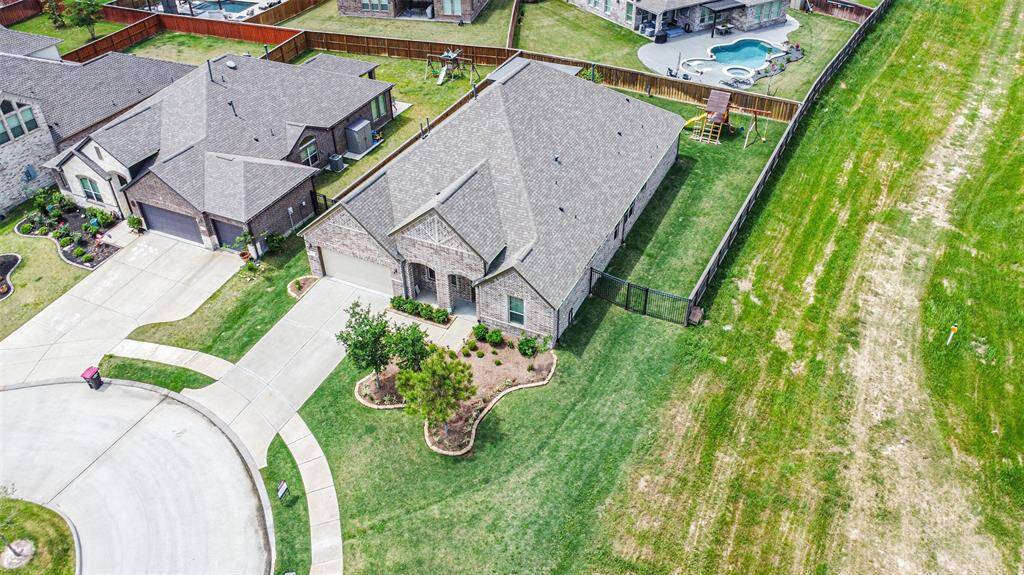
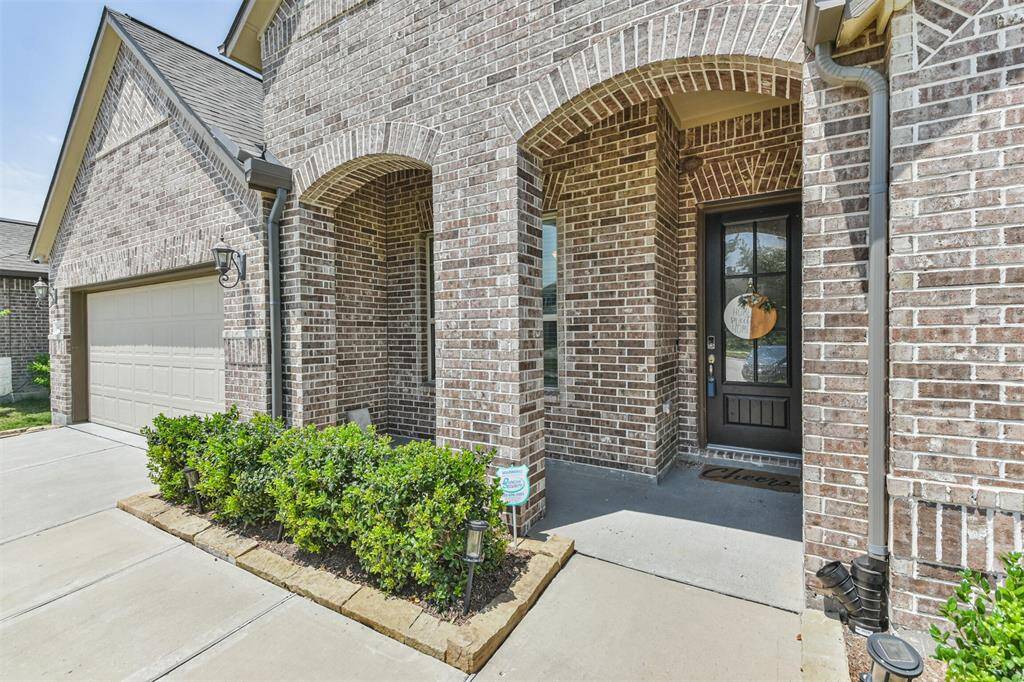

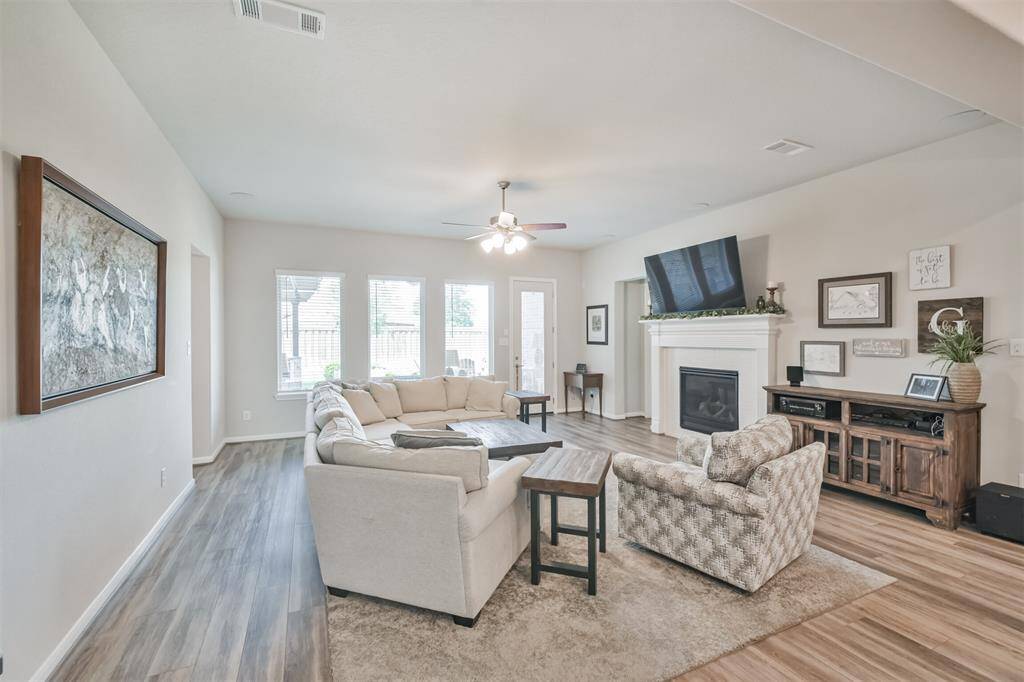
Get Custom List Of Similar Homes
About 8104 Mirmont Glen Lane
This remarkable single-story home boasts an excellent open floor plan, creating a welcoming atmosphere for all. Step outside to the tranquil backyard oasis, featuring a remarkable covered patio complete with an outdoor kitchen, stamped concrete and storage shed—ideal for relaxation and entertaining. The kitchen is a chef's dream, showcasing quartz countertops, stainless steel appliances, and stainless steel farmer sink. Enjoy the convenience of an oversized garage with epoxy-painted floors and built-in cabinets. A spacious flex room adjoins the expansive family room, providing versatility for various needs. Retreat to the generous master suite, offering a luxurious walk-in shower, a soothing soaker tub, and a walk-in closet with built-ins. Plus, there's a convenient Jack and Jill bathroom and a dedicated office space with elegant French doors. Whole house water softener! Don't miss out on this exceptional opportunity—schedule your viewing today!
Highlights
8104 Mirmont Glen Lane
$550,000
Single-Family
3,081 Home Sq Ft
Houston 77354
4 Beds
3 Full / 1 Half Baths
10,000 Lot Sq Ft
General Description
Taxes & Fees
Tax ID
74020706100
Tax Rate
2.8617%
Taxes w/o Exemption/Yr
$12,909 / 2023
Maint Fee
Yes / $1,295 Annually
Room/Lot Size
1st Bed
15x15
3rd Bed
14x12
4th Bed
12x11
5th Bed
12x11
Interior Features
Fireplace
1
Floors
Carpet, Laminate, Tile
Heating
Central Gas
Cooling
Central Electric
Connections
Electric Dryer Connections, Gas Dryer Connections, Washer Connections
Bedrooms
2 Bedrooms Down, Primary Bed - 1st Floor
Dishwasher
Yes
Range
Yes
Disposal
Yes
Microwave
Yes
Oven
Electric Oven
Energy Feature
Ceiling Fans, Digital Program Thermostat, Energy Star Appliances, Energy Star/Reflective Roof, High-Efficiency HVAC, Insulated Doors, Insulated/Low-E windows, Insulation - Batt
Interior
Alarm System - Owned, Fire/Smoke Alarm, High Ceiling, Water Softener - Owned, Window Coverings
Loft
Maybe
Exterior Features
Foundation
Slab
Roof
Composition
Exterior Type
Brick, Cement Board
Water Sewer
Public Sewer, Public Water, Water District
Exterior
Back Yard, Back Yard Fenced, Covered Patio/Deck, Exterior Gas Connection, Outdoor Kitchen, Patio/Deck, Side Yard, Sprinkler System, Subdivision Tennis Court
Private Pool
No
Area Pool
Yes
Lot Description
Cul-De-Sac, Greenbelt, Subdivision Lot
New Construction
No
Front Door
South
Listing Firm
Schools (MAGNOL - 36 - Magnolia)
| Name | Grade | Great School Ranking |
|---|---|---|
| Cedric C. Smith Elem | Elementary | 9 of 10 |
| Bear Branch Jr High | Middle | 6 of 10 |
| Magnolia High | High | 6 of 10 |
School information is generated by the most current available data we have. However, as school boundary maps can change, and schools can get too crowded (whereby students zoned to a school may not be able to attend in a given year if they are not registered in time), you need to independently verify and confirm enrollment and all related information directly with the school.

