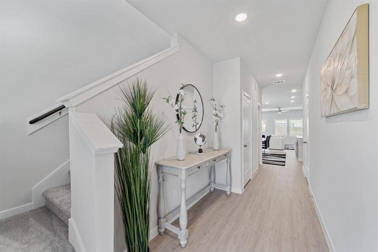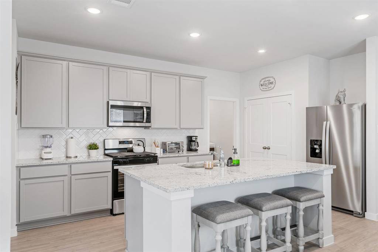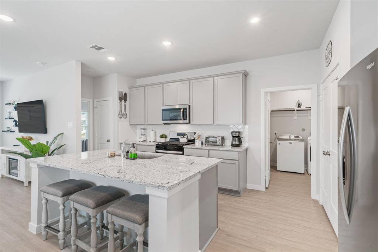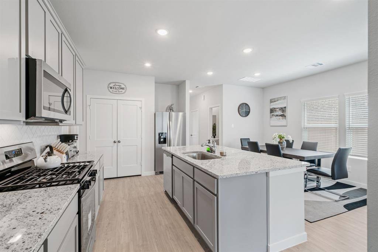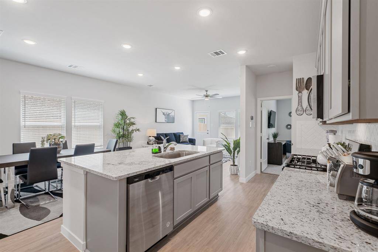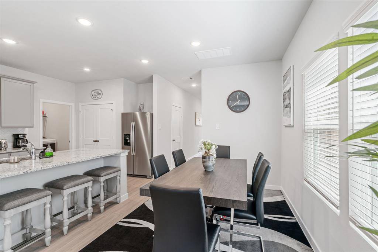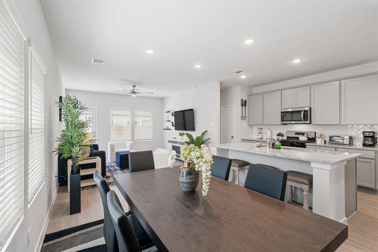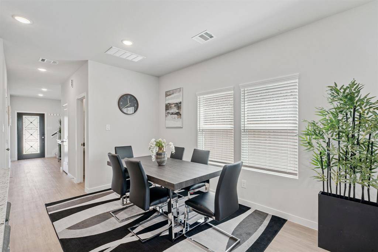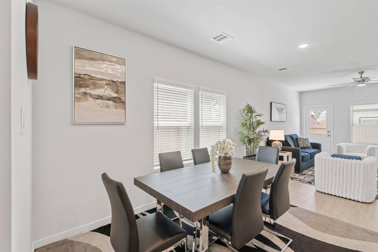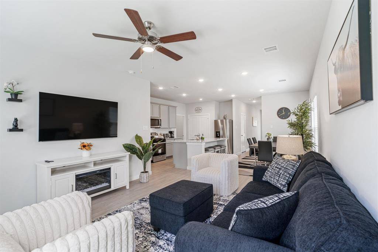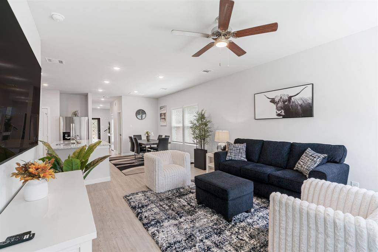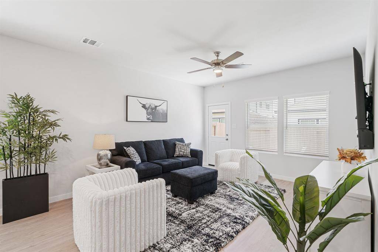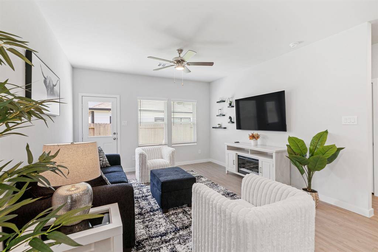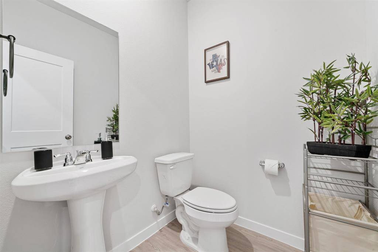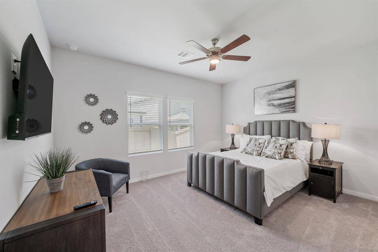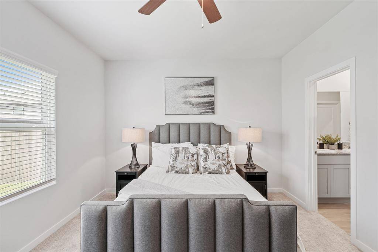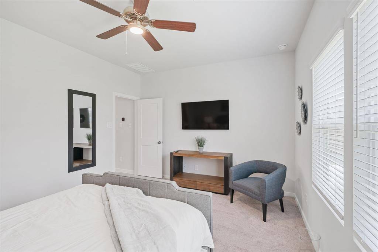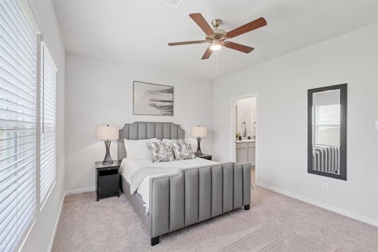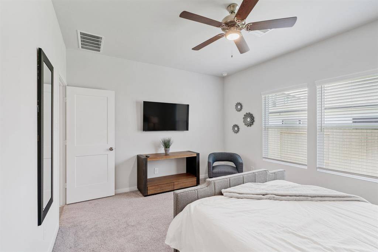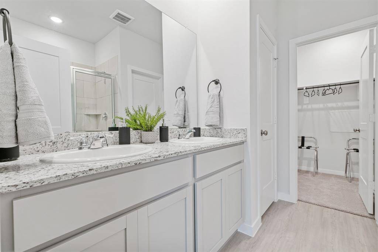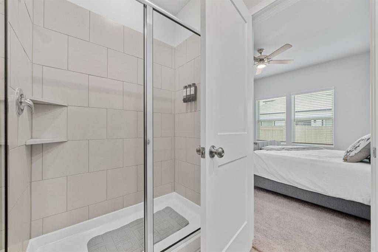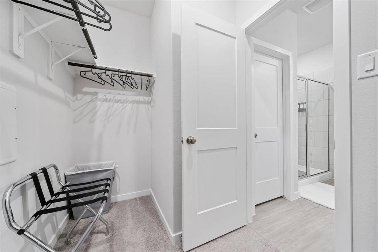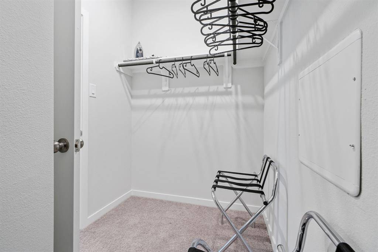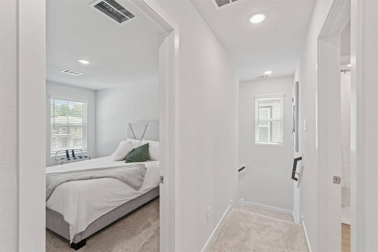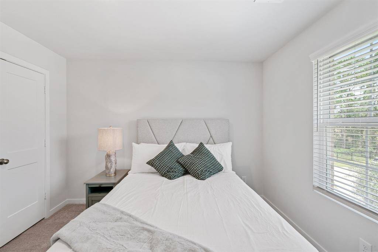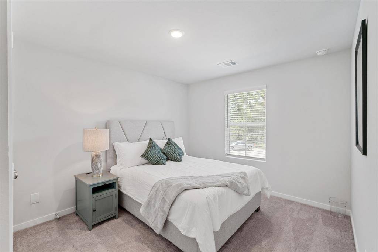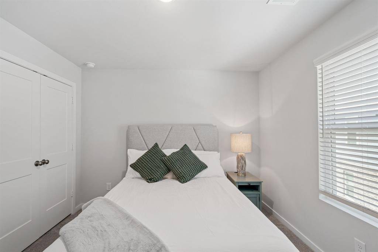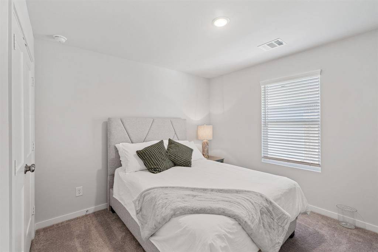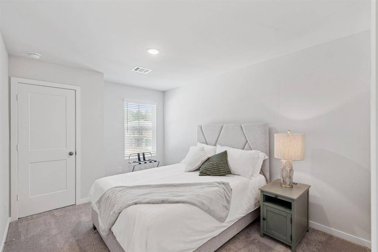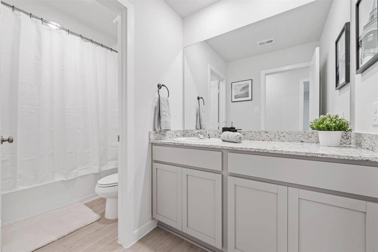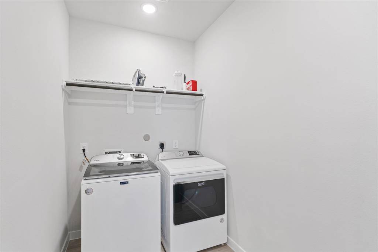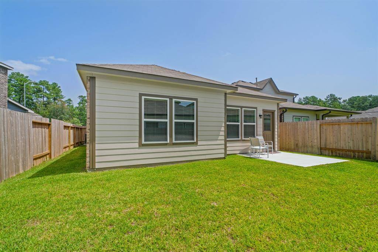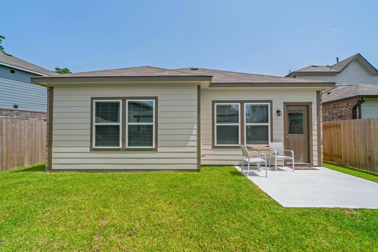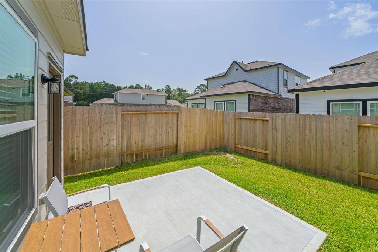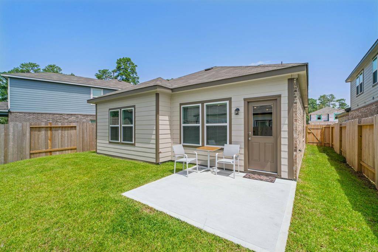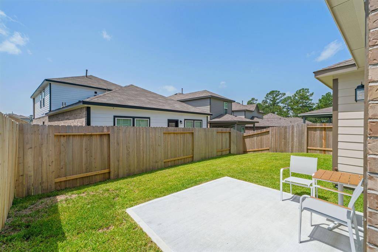8127 Arrowroot Lane, Houston, Texas 77354
$4,200
4 Beds
2 Full / 1 Half Baths
Single-Family
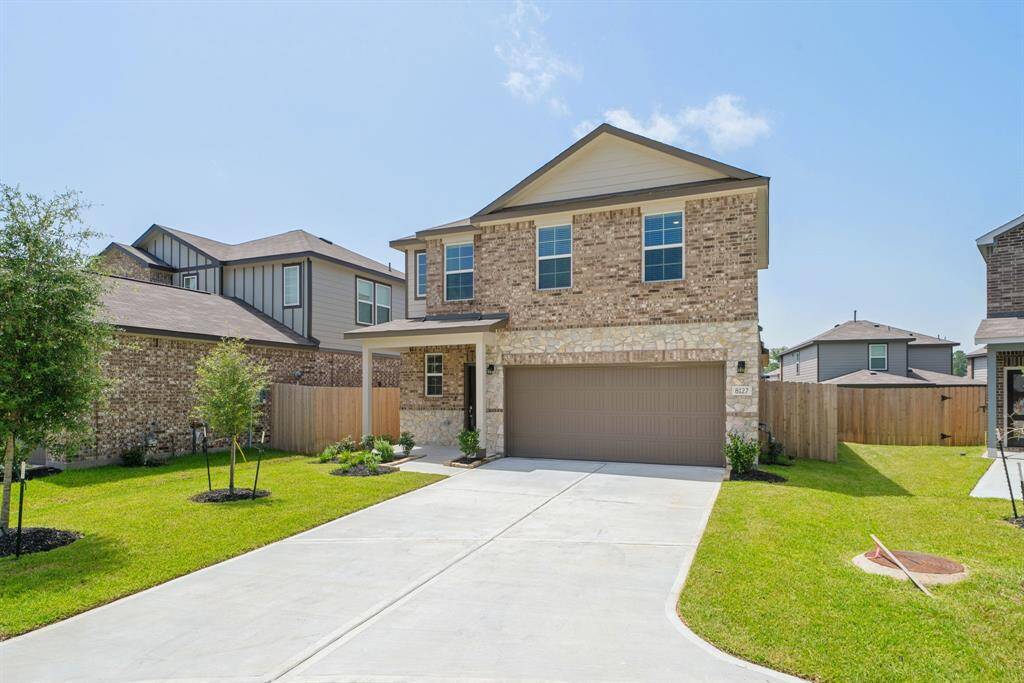

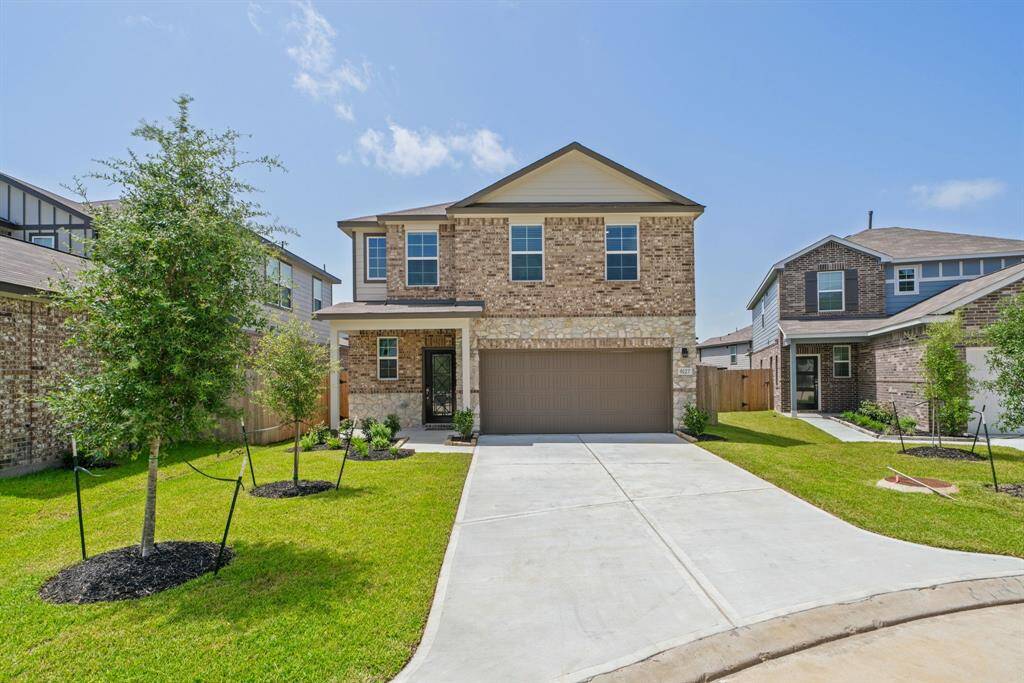
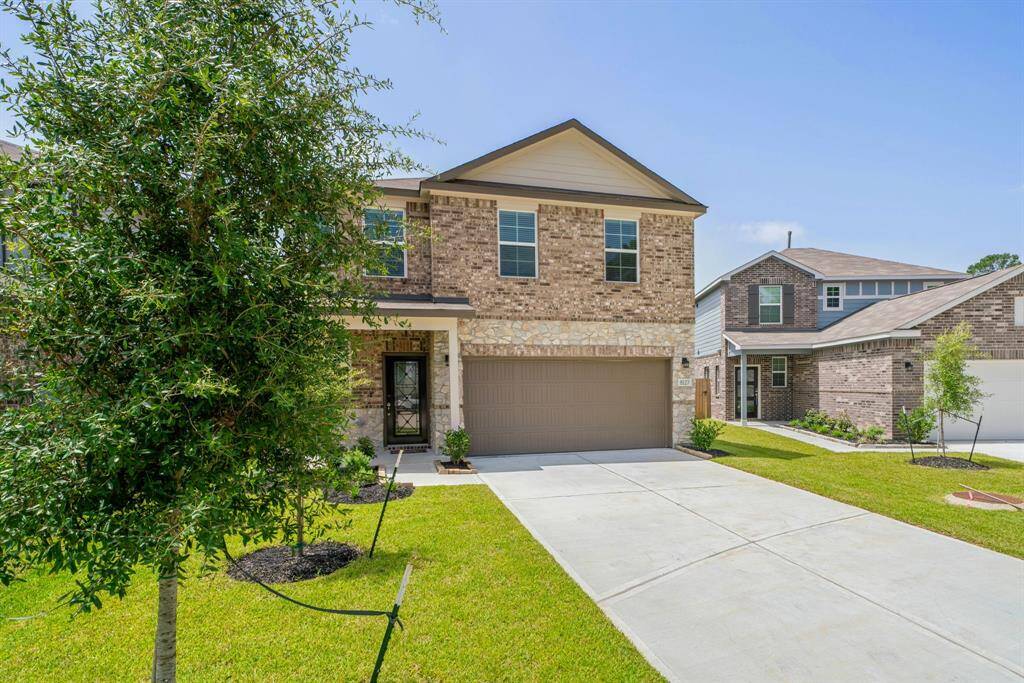
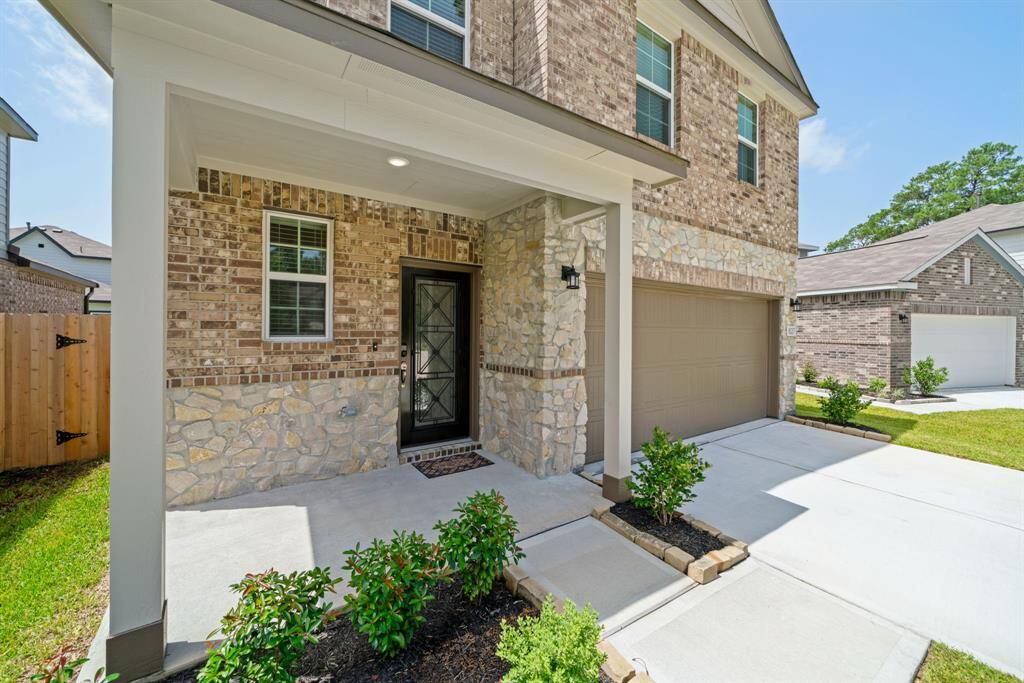
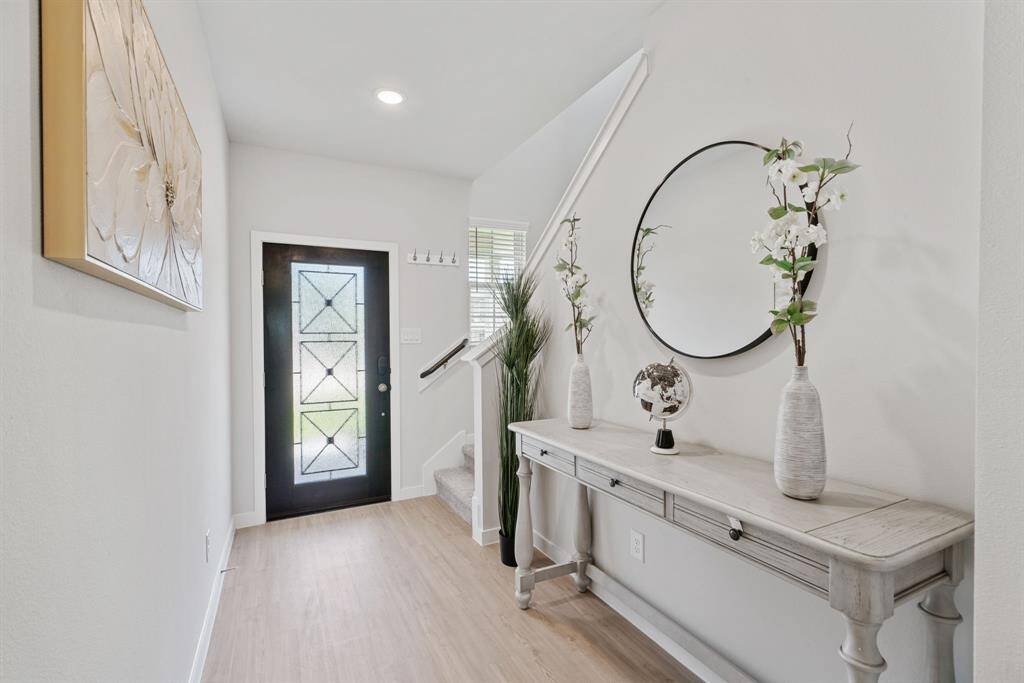
Request More Information
About 8127 Arrowroot Lane
Step inside this charming home in Magnolia. Located west of The Woodlands, this 4 bedroom, 2.5 bath property features an open-concept layout with a spacious island kitchen, great room, and dining area. The primary suite is on the first floor, while secondary bedrooms are upstairs. Enjoy exceptional community amenities like a lake, splash pad, and walking trails, all within the Magnolia Independent School District boundaries. Close to major highways and regional attractions.
Highlights
8127 Arrowroot Lane
$4,200
Single-Family
1,785 Home Sq Ft
Houston 77354
4 Beds
2 Full / 1 Half Baths
14,767 Lot Sq Ft
General Description
Taxes & Fees
Tax ID
26380302500
Tax Rate
Unknown
Taxes w/o Exemption/Yr
Unknown
Maint Fee
No
Room/Lot Size
Kitchen
9'6" x 15
3rd Bed
12' x 14'8
4th Bed
10'6" x 11
5th Bed
10'6" x 11
Interior Features
Fireplace
No
Floors
Carpet, Tile, Vinyl Plank
Countertop
Granite
Heating
Central Electric
Cooling
Central Electric
Connections
Electric Dryer Connections
Bedrooms
1 Bedroom Up, Primary Bed - 2nd Floor
Dishwasher
Yes
Range
Yes
Disposal
Yes
Microwave
Yes
Oven
Gas Oven
Energy Feature
Ceiling Fans, Energy Star Appliances, Insulated Doors, Insulated/Low-E windows, Tankless/On-Demand H2O Heater
Interior
2 Staircases, Alarm System - Owned, Concrete Walls, Crown Molding, Dryer Included, Fire/Smoke Alarm, Fully Sprinklered, High Ceiling, Open Ceiling, Refrigerator Included, Washer Included, Window Coverings
Loft
Maybe
Exterior Features
Water Sewer
Public Sewer, Public Water
Exterior
Back Yard Fenced, Exterior Gas Connection, Play Area, Private Driveway, Sprinkler System, Trash Pick Up
Private Pool
No
Area Pool
No
Lot Description
Subdivision Lot
New Construction
No
Listing Firm
Schools (MAGNOL - 36 - Magnolia)
| Name | Grade | Great School Ranking |
|---|---|---|
| Tom E. Ellisor Elem | Elementary | 6 of 10 |
| Bear Branch Jr High | Middle | 6 of 10 |
| Magnolia High | High | 6 of 10 |
School information is generated by the most current available data we have. However, as school boundary maps can change, and schools can get too crowded (whereby students zoned to a school may not be able to attend in a given year if they are not registered in time), you need to independently verify and confirm enrollment and all related information directly with the school.

