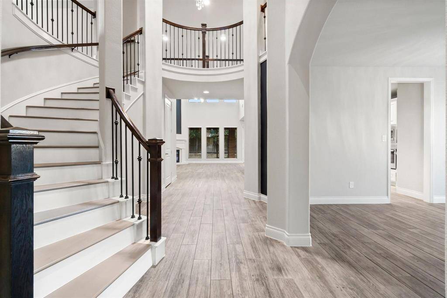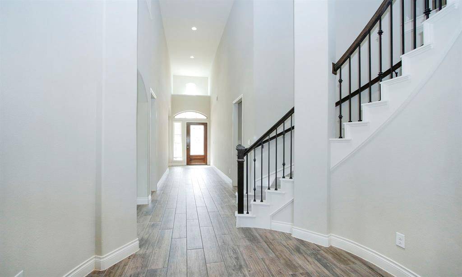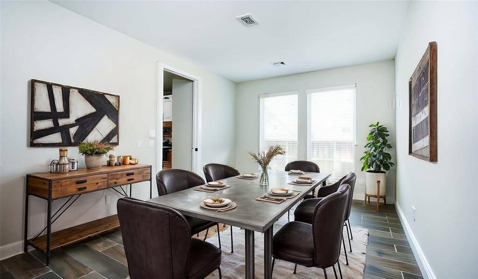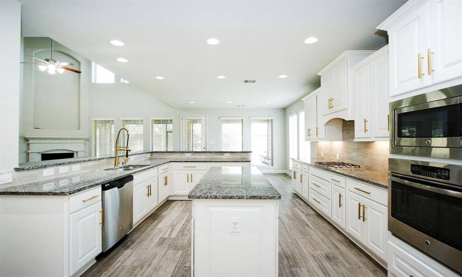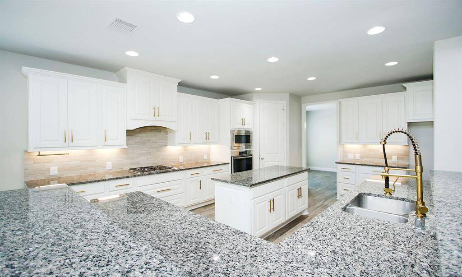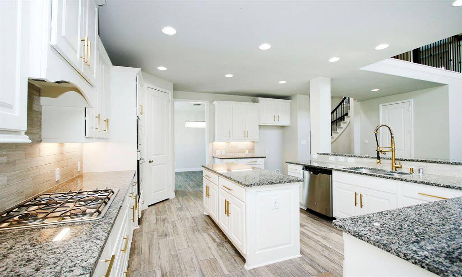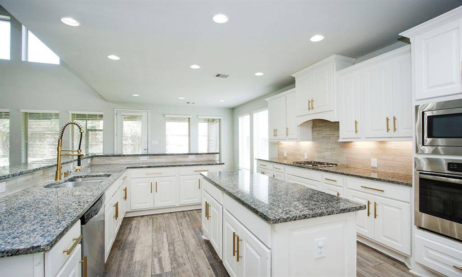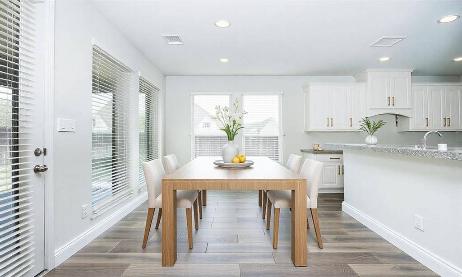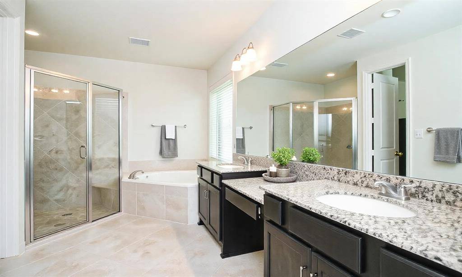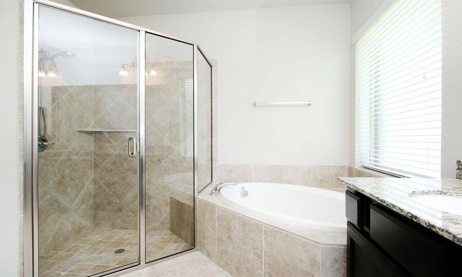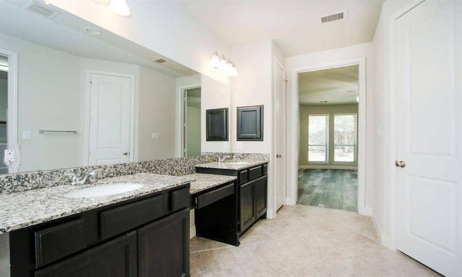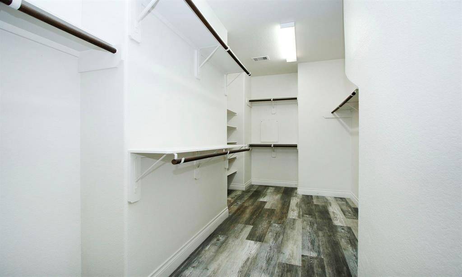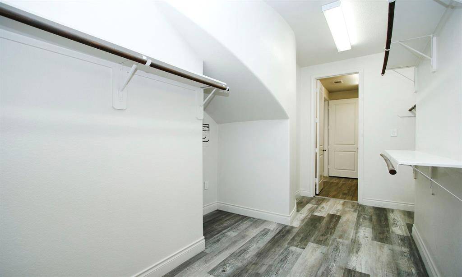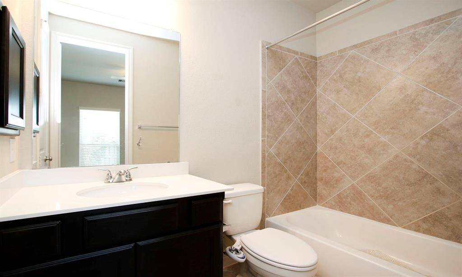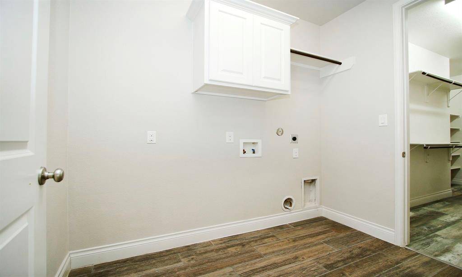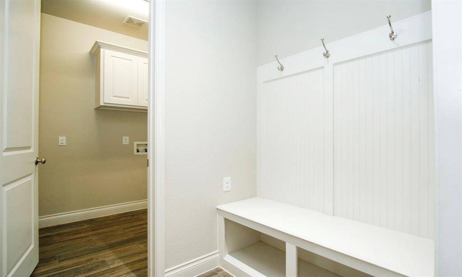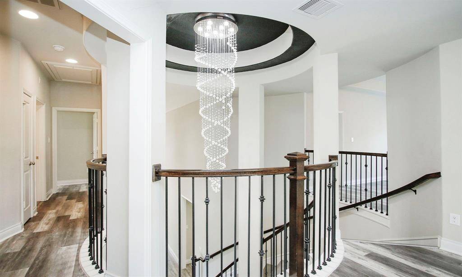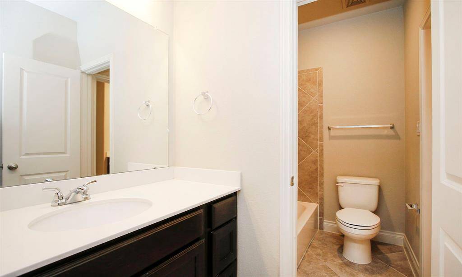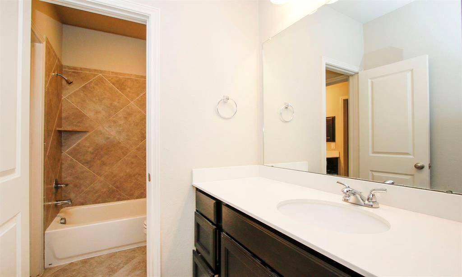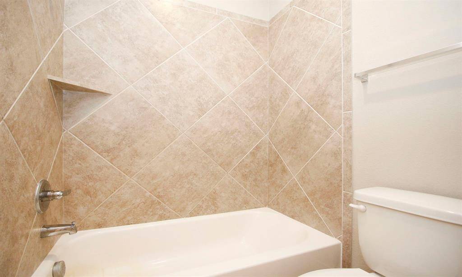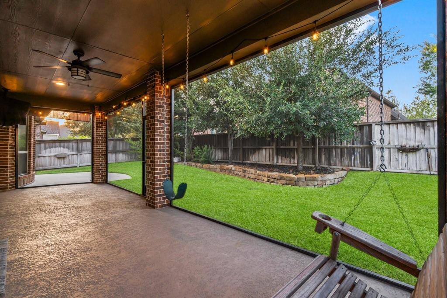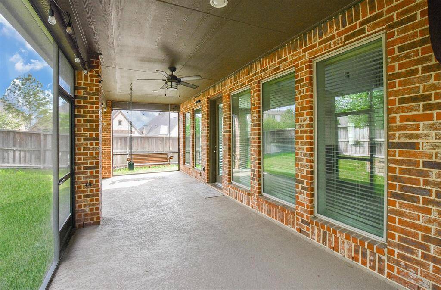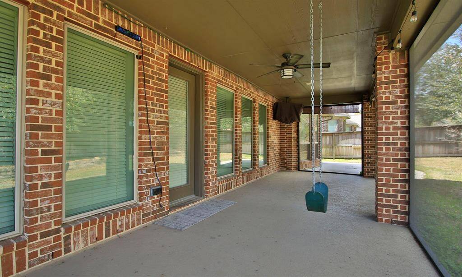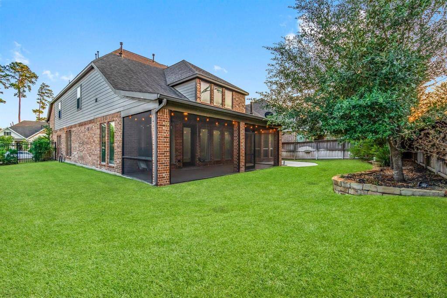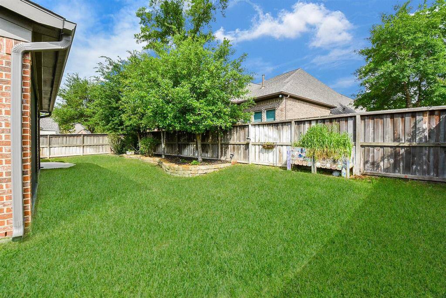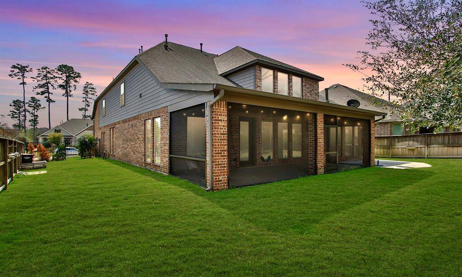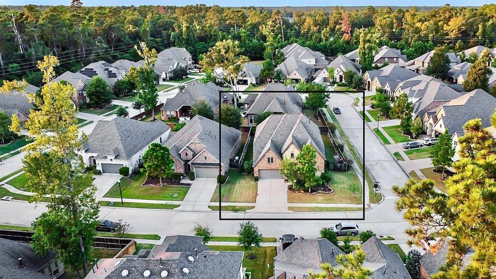8511 Percy Ridge Drive, Houston, Texas 77354
$575,000
4 Beds
3 Full / 1 Half Baths
Single-Family
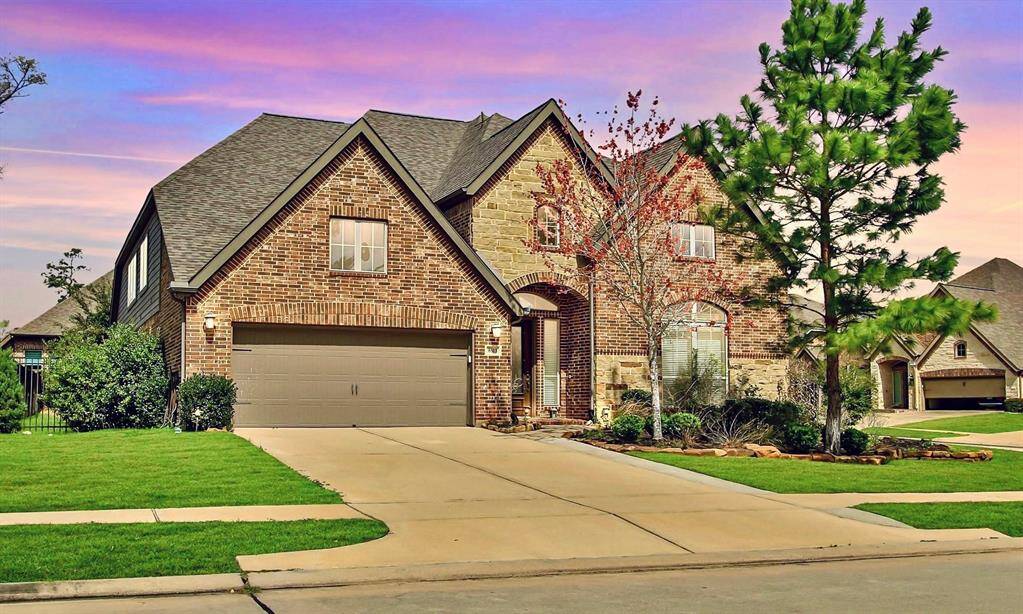

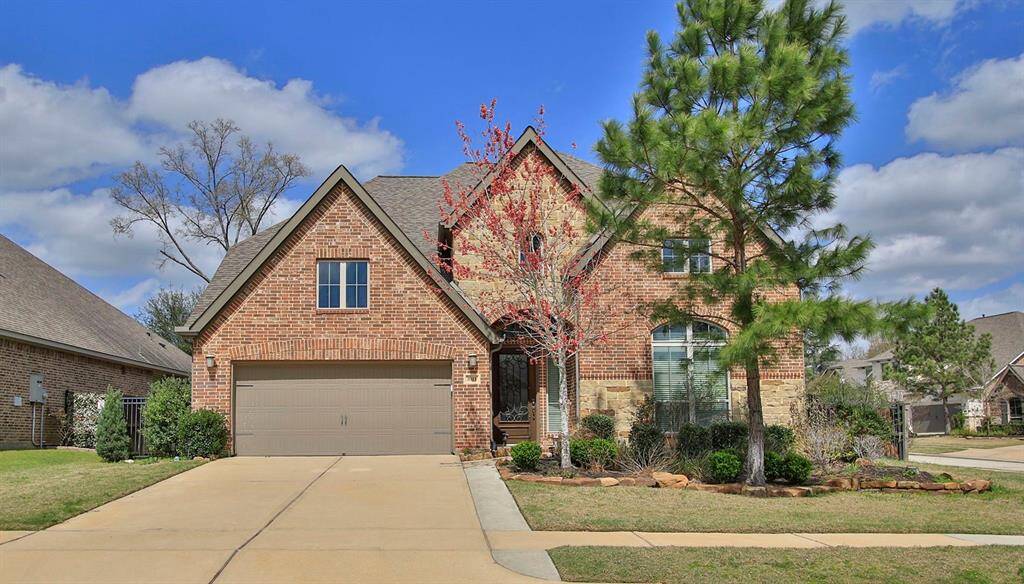
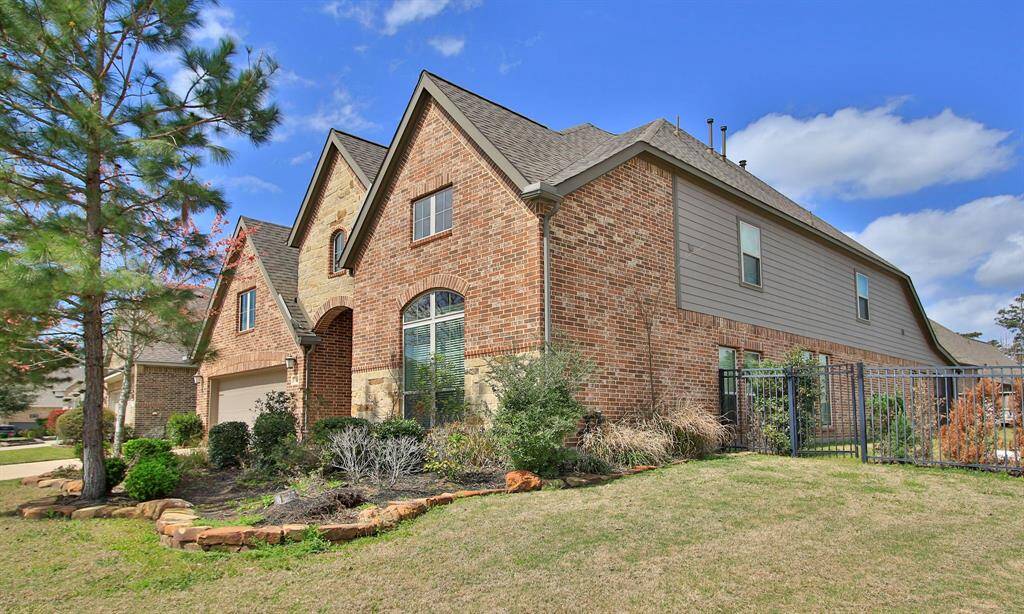
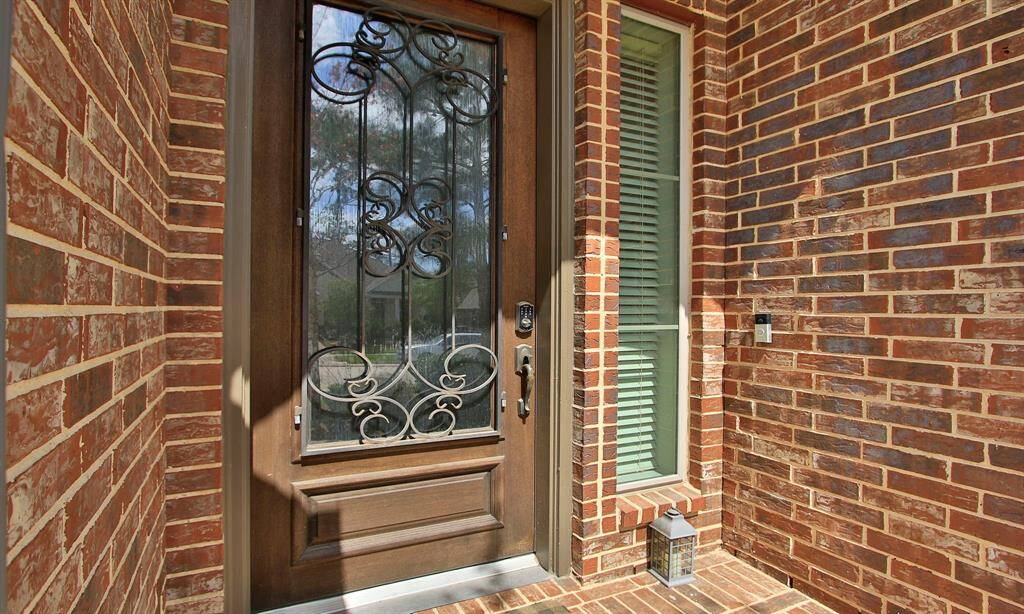
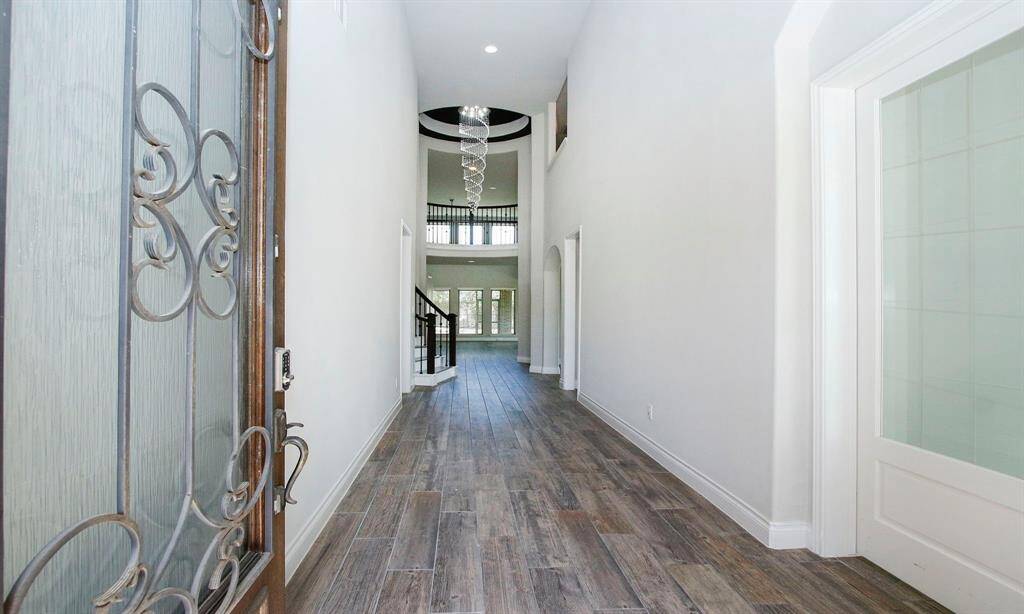
Request More Information
About 8511 Percy Ridge Drive
Welcome to this STUNNING 4 bedroom, 3.5 bath Perry home, perfectly positioned on a corner lot in the amenity-rich community of NorthGrove. Step inside to a breathtaking entry featuring a 20-foot rotunda, soaring foyer, and two story family room ceilings. The spacious office/study also boasts high cathedral ceilings, creating an open and inviting atmosphere. The gourmet kitchen is a chef’s dream, complete with granite countertops, stainless steel appliances, and ample cabinet space. The main floor offers a luxurious master suite with an ensuite bath and a spacious guest room suite! Upstairs, a versatile game room AND media room provide endless entertainment options, along with two additional bedrooms offering plenty of space for a growing household. Outside, relax in the serene backyard oasis, featuring a covered patio with screened doors and plenty of green space! THIS IS HOME!
Highlights
8511 Percy Ridge Drive
$575,000
Single-Family
3,543 Home Sq Ft
Houston 77354
4 Beds
3 Full / 1 Half Baths
9,448 Lot Sq Ft
General Description
Taxes & Fees
Tax ID
74020307500
Tax Rate
2.7131%
Taxes w/o Exemption/Yr
$15,666 / 2024
Maint Fee
Yes / $1,425 Annually
Room/Lot Size
Dining
15x11
Breakfast
14x10
5th Bed
14x19
Interior Features
Fireplace
1
Floors
Tile, Vinyl
Countertop
Granite
Heating
Central Gas
Cooling
Central Electric
Connections
Electric Dryer Connections
Bedrooms
1 Bedroom Up, 2 Bedrooms Down, Primary Bed - 1st Floor
Dishwasher
Yes
Range
Yes
Disposal
Maybe
Microwave
Yes
Oven
Electric Oven
Energy Feature
Ceiling Fans, Insulated/Low-E windows, Radiant Attic Barrier
Interior
Crown Molding, Fire/Smoke Alarm, High Ceiling, Window Coverings
Loft
Maybe
Exterior Features
Foundation
Slab
Roof
Composition
Exterior Type
Brick, Stone
Water Sewer
Water District
Exterior
Back Yard Fenced, Fully Fenced, Patio/Deck, Private Driveway, Subdivision Tennis Court
Private Pool
No
Area Pool
Yes
Lot Description
Corner, Subdivision Lot, Wooded
New Construction
No
Listing Firm
Schools (MAGNOL - 36 - Magnolia)
| Name | Grade | Great School Ranking |
|---|---|---|
| Cedric C. Smith Elem | Elementary | 10 of 10 |
| Bear Branch Jr High | Middle | 6 of 10 |
| Magnolia High | High | 6 of 10 |
School information is generated by the most current available data we have. However, as school boundary maps can change, and schools can get too crowded (whereby students zoned to a school may not be able to attend in a given year if they are not registered in time), you need to independently verify and confirm enrollment and all related information directly with the school.


