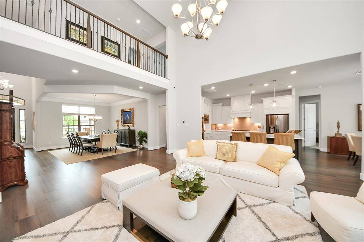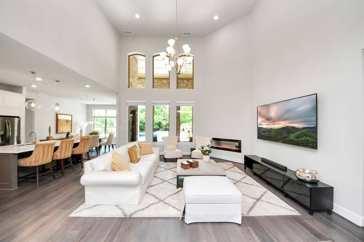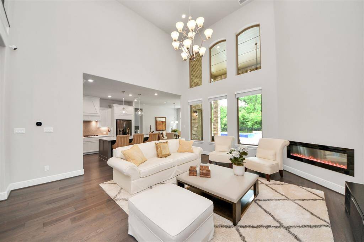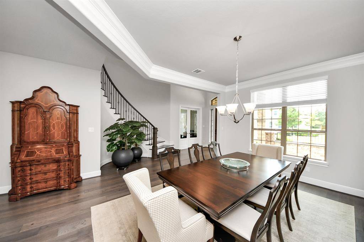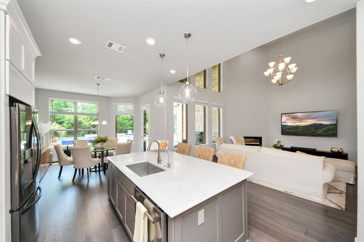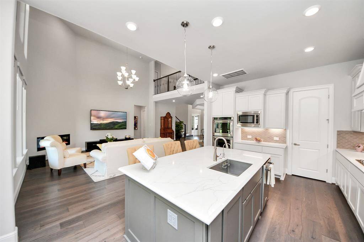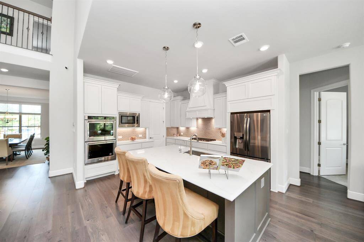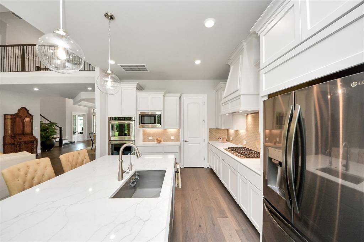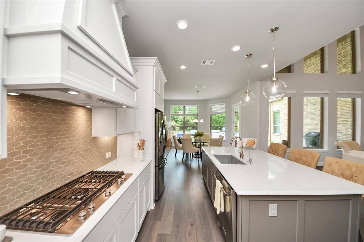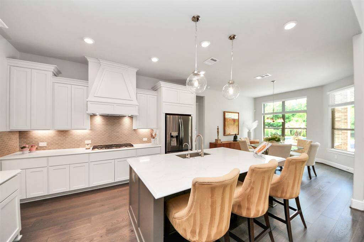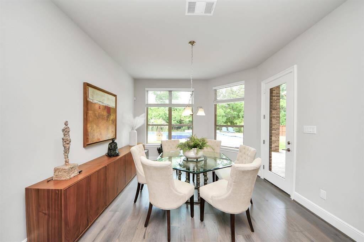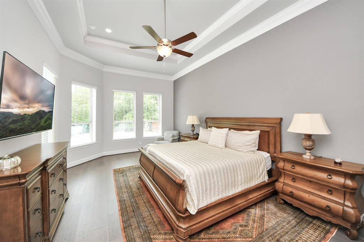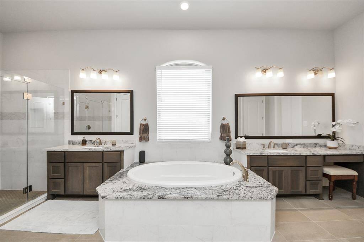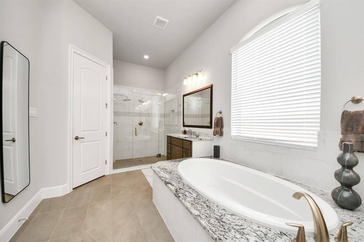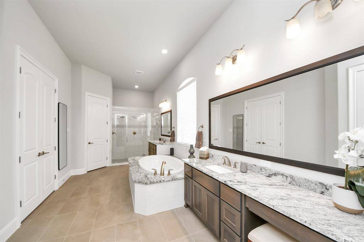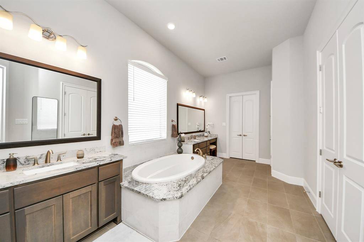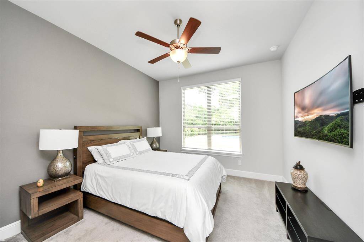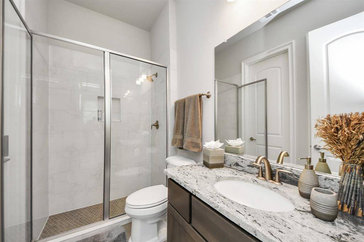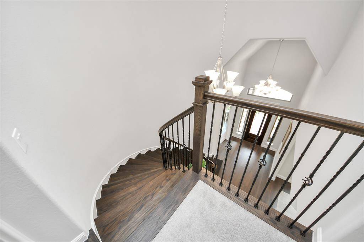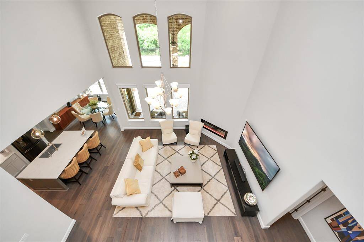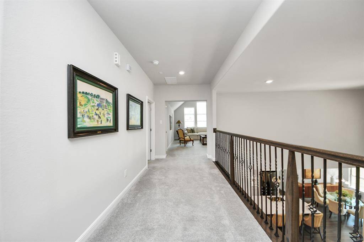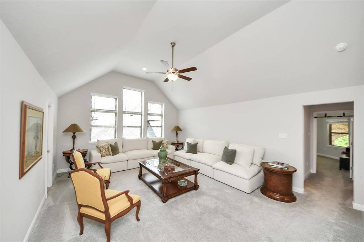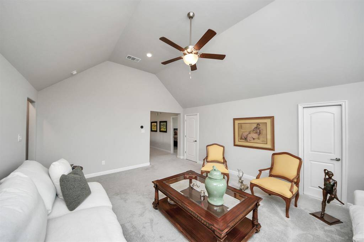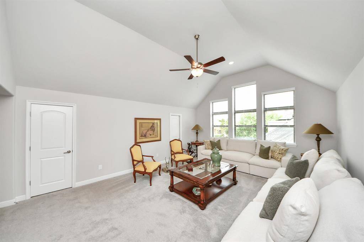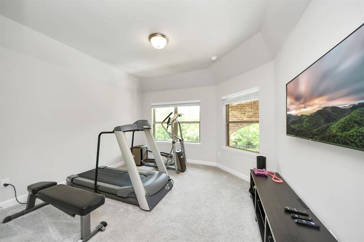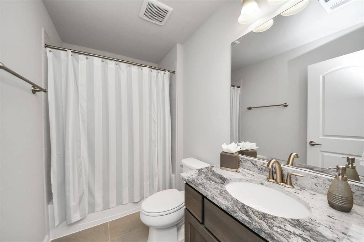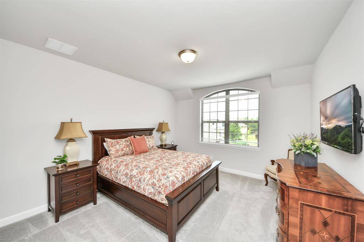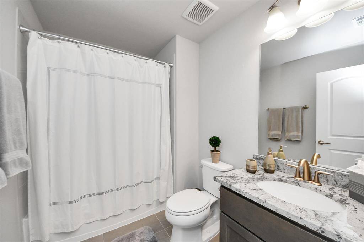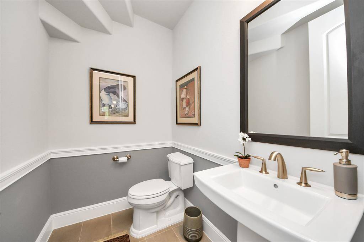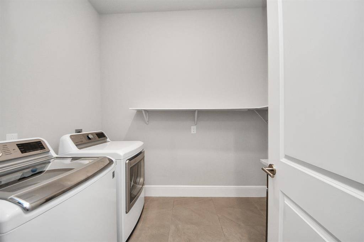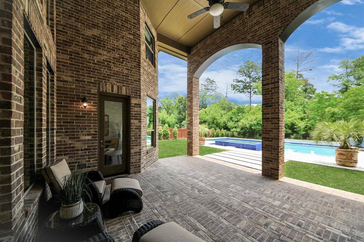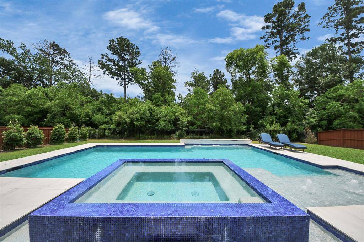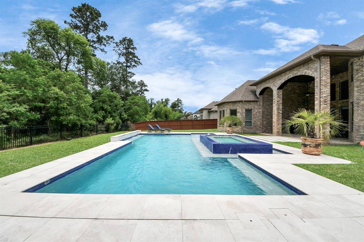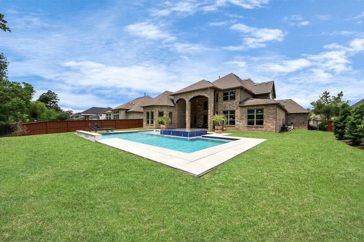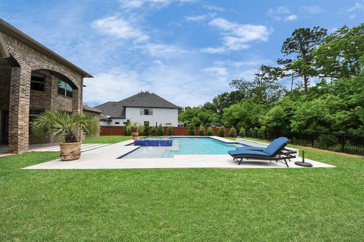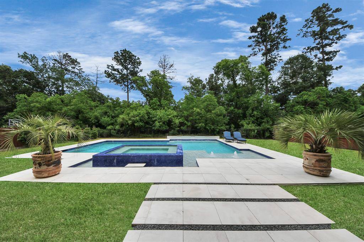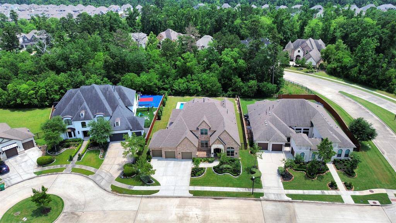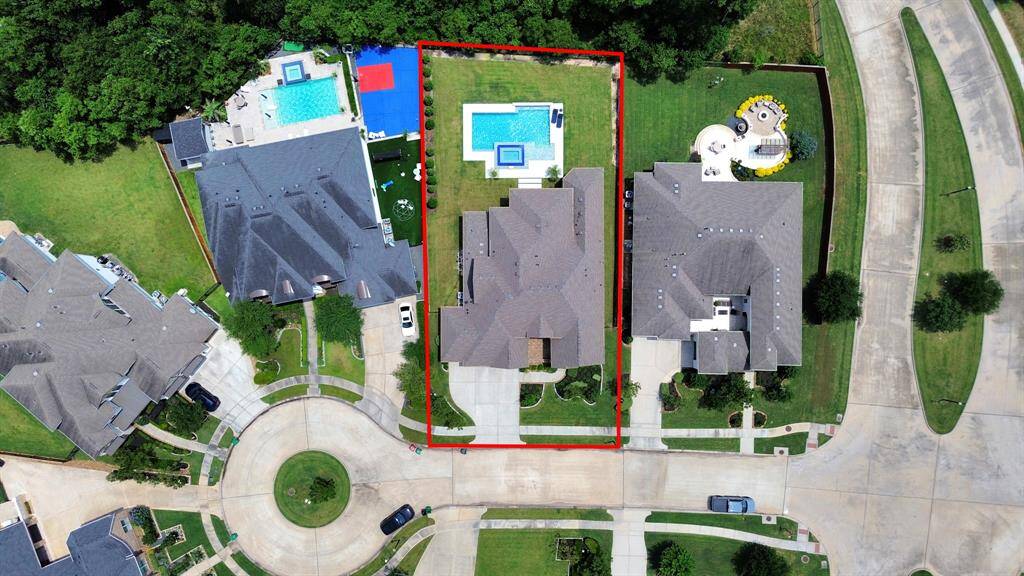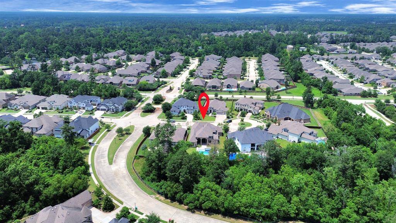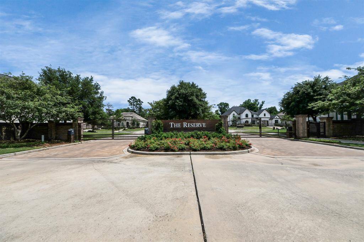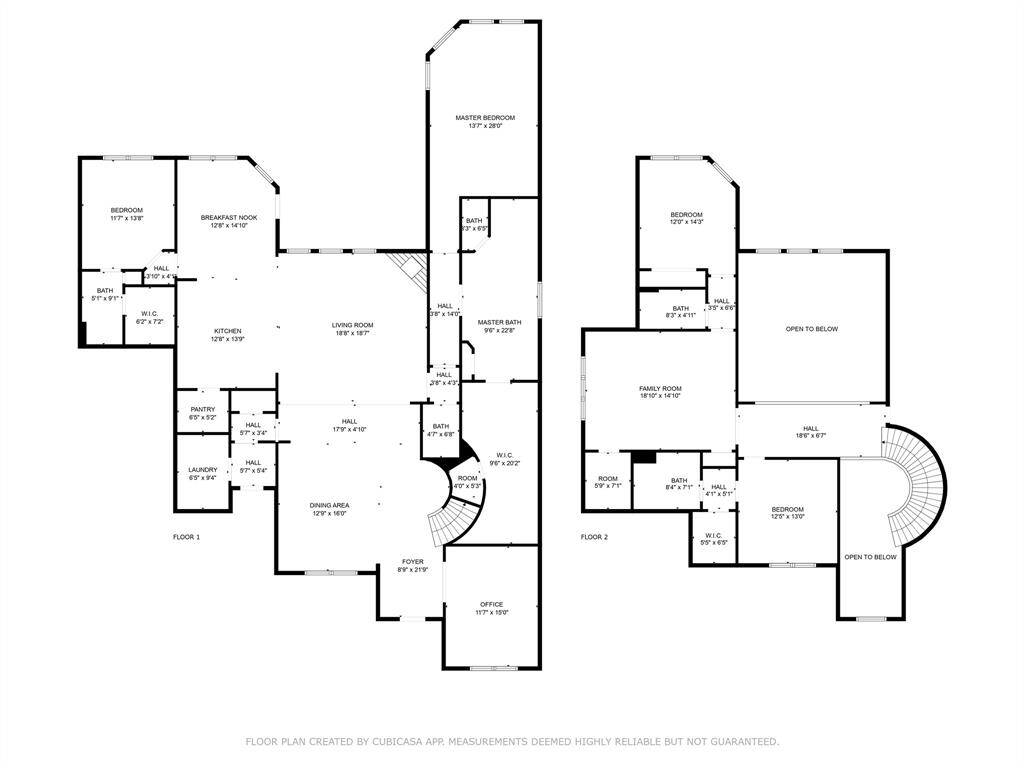8546 Tombron Grove Road, Houston, Texas 77354
$989,000
4 Beds
4 Full / 1 Half Baths
Single-Family
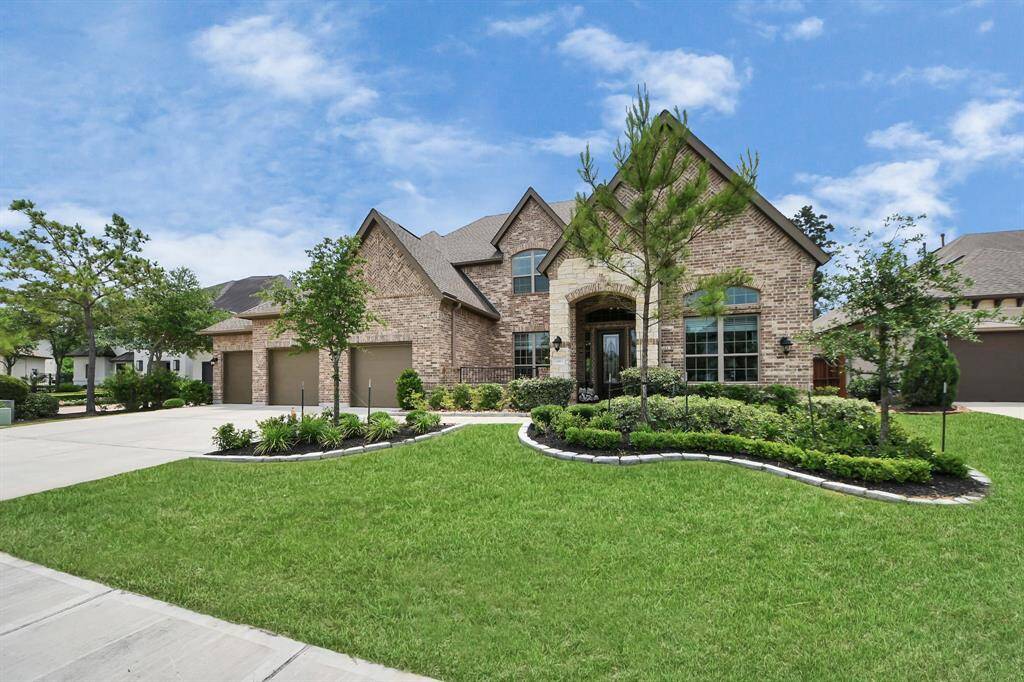

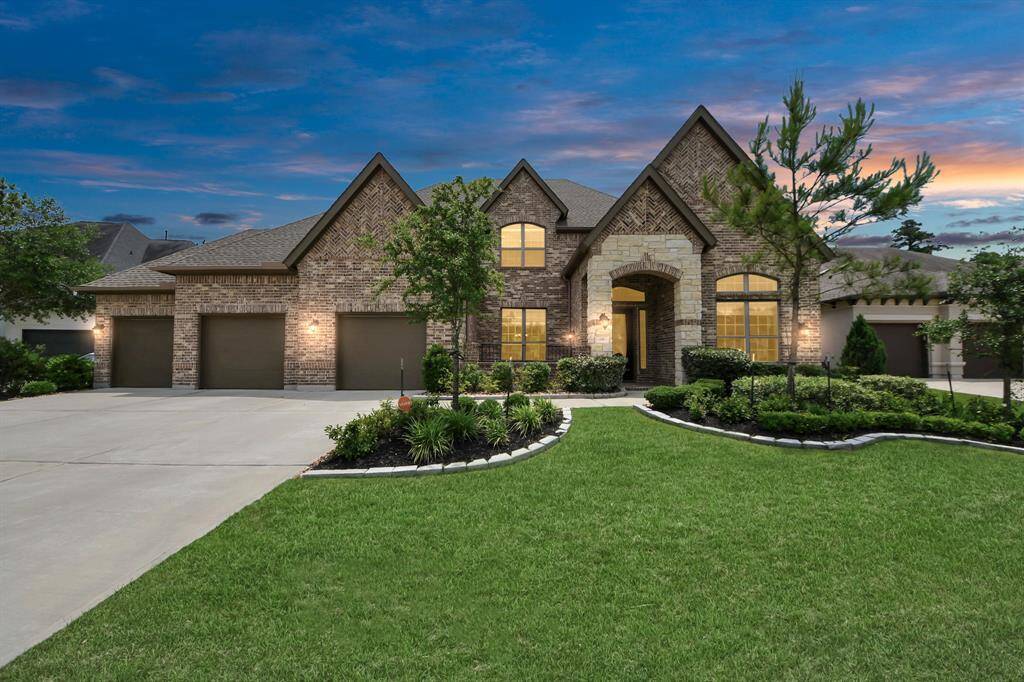
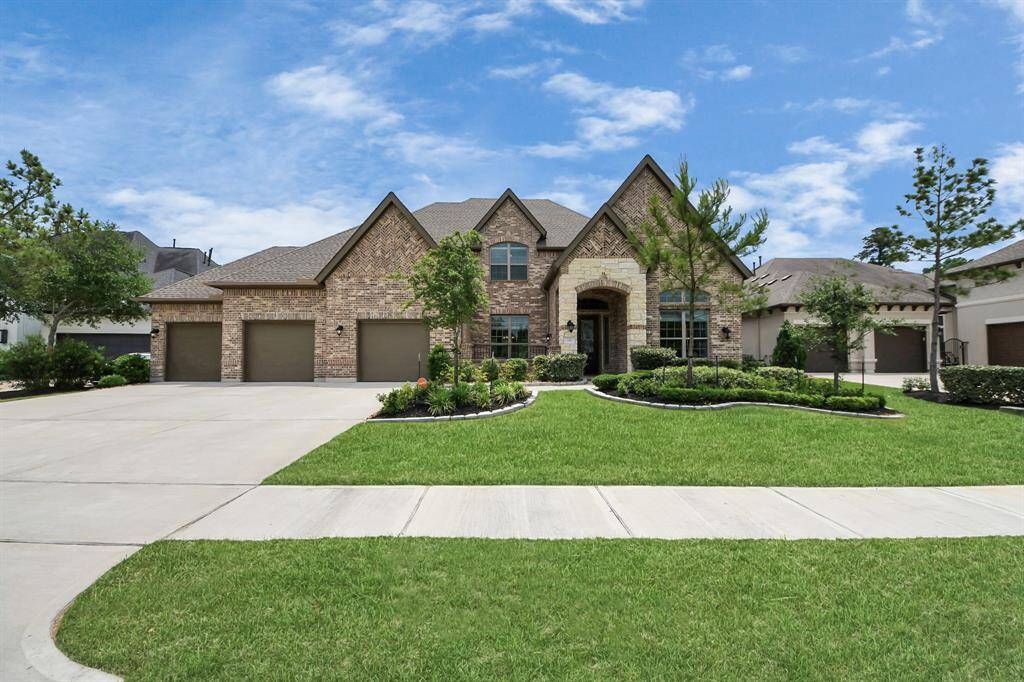
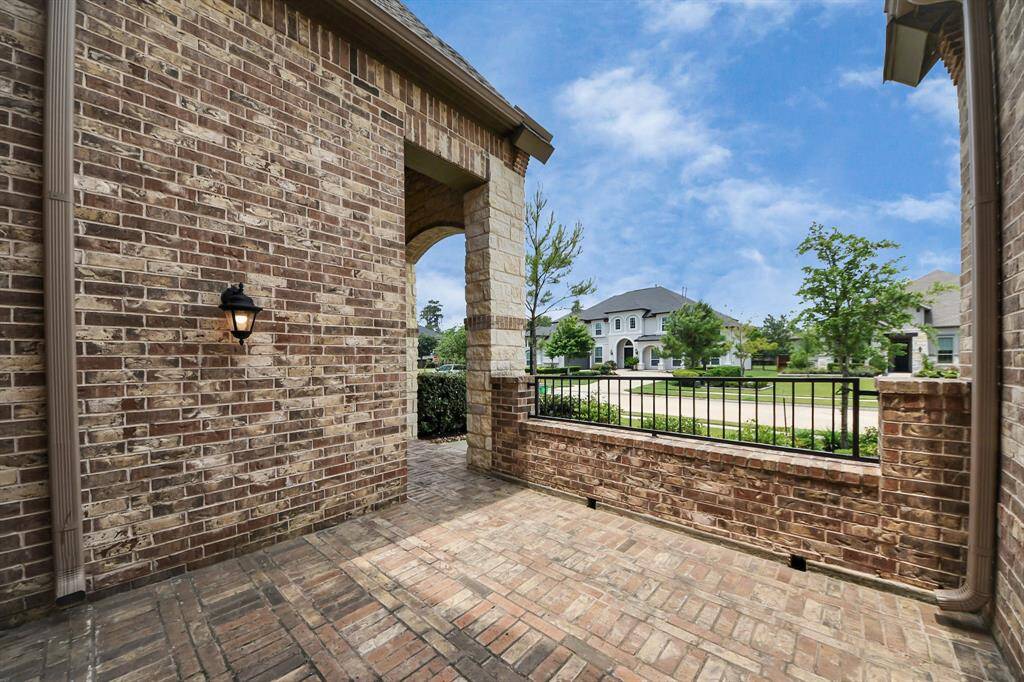
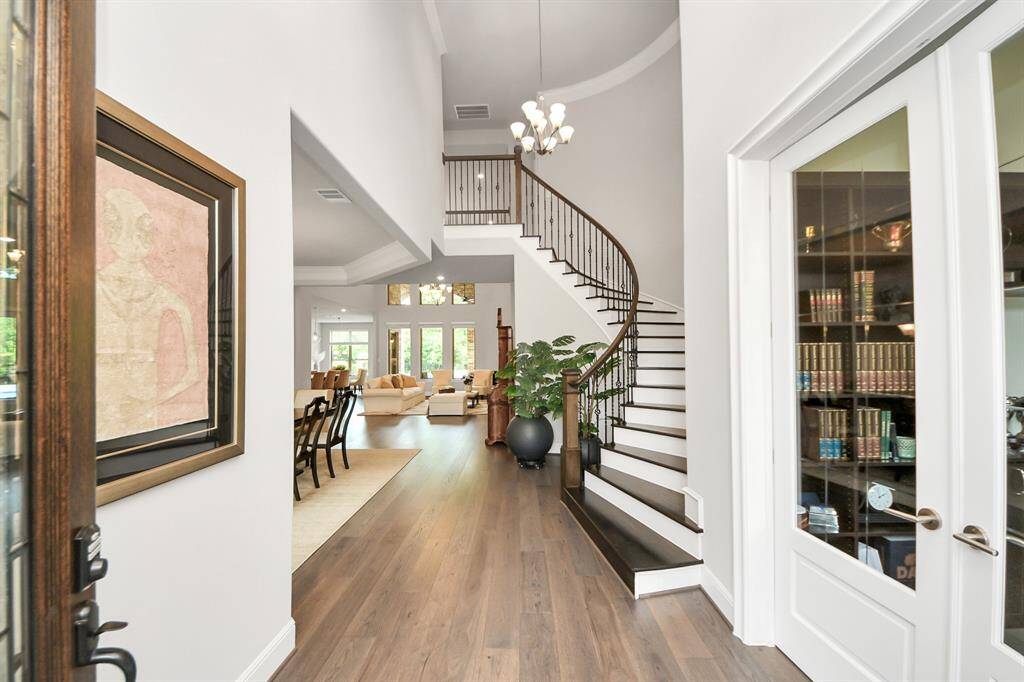
Request More Information
About 8546 Tombron Grove Road
Located in the exclusive gated section “The Reserve” at NorthGrove, this custom-built Toll Brothers home sits on a $50K upgraded prime lot with no back neighbors, tranquil views, & a custom pool/spa surrounded by a resort-style backyard. Zoned to A-rated, 4-ribbon Cedric C. Smith Elementary (per HAR). Impeccably maintained by original owners & full of upgrades, it features soaring ceilings, rich wood floors, abundant natural light, 4 BDRs, 4.5 baths, & 4-car garage. The main floor offers a study with French doors, formal dining, spacious living, gourmet kitchen with stainless steel appliances, & a primary suite with custom built-in closet & serene views. A secondary en-suite bedroom is also downstairs. Upstairs offers a large game room & 2 additional en-suite bedrooms. This home looks & feels like new—so why pay more for new construction when you can own this upgraded, better-than-new resale for less? With elegance, comfort, & privacy at every turn, this home is truly a must-see.
Highlights
8546 Tombron Grove Road
$989,000
Single-Family
3,934 Home Sq Ft
Houston 77354
4 Beds
4 Full / 1 Half Baths
14,000 Lot Sq Ft
General Description
Taxes & Fees
Tax ID
74020402000
Tax Rate
2.7131%
Taxes w/o Exemption/Yr
$22,935 / 2024
Maint Fee
Yes / $2,125 Annually
Maintenance Includes
Grounds
Room/Lot Size
Living
19x19
Dining
16x13
Kitchen
13x14
Breakfast
12x12
4th Bed
11x14
5th Bed
13x13
Interior Features
Fireplace
1
Floors
Carpet, Tile, Wood
Heating
Central Gas
Cooling
Central Electric
Bedrooms
1 Bedroom Up, 2 Bedrooms Down, Primary Bed - 1st Floor
Dishwasher
Yes
Range
Yes
Disposal
Yes
Microwave
Yes
Oven
Double Oven, Electric Oven, Gas Oven
Energy Feature
Ceiling Fans, Digital Program Thermostat, Radiant Attic Barrier
Interior
Fire/Smoke Alarm, Formal Entry/Foyer, High Ceiling, Prewired for Alarm System, Window Coverings
Loft
Maybe
Exterior Features
Foundation
Slab
Roof
Composition
Exterior Type
Brick
Water Sewer
Water District
Exterior
Back Green Space, Back Yard Fenced, Controlled Subdivision Access, Covered Patio/Deck, Fully Fenced, Patio/Deck, Sprinkler System
Private Pool
Yes
Area Pool
Yes
Lot Description
Greenbelt, Subdivision Lot
New Construction
No
Listing Firm
Schools (MAGNOL - 36 - Magnolia)
| Name | Grade | Great School Ranking |
|---|---|---|
| Cedric C. Smith Elem | Elementary | 9 of 10 |
| Bear Branch Jr High | Middle | 6 of 10 |
| Magnolia High | High | 6 of 10 |
School information is generated by the most current available data we have. However, as school boundary maps can change, and schools can get too crowded (whereby students zoned to a school may not be able to attend in a given year if they are not registered in time), you need to independently verify and confirm enrollment and all related information directly with the school.


