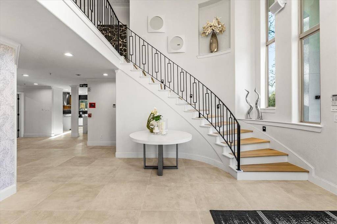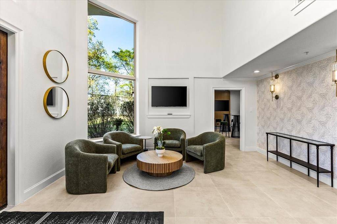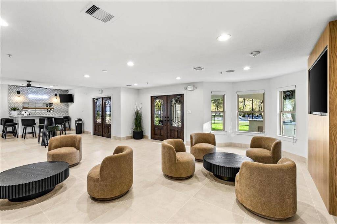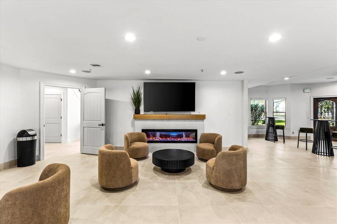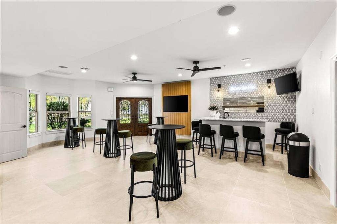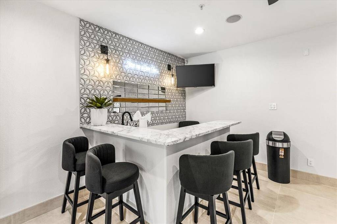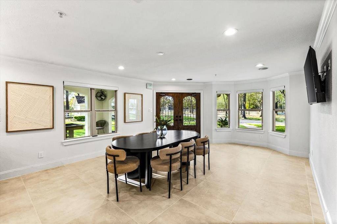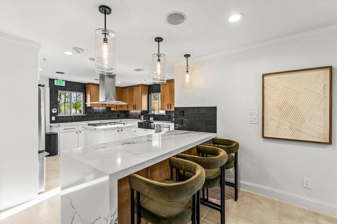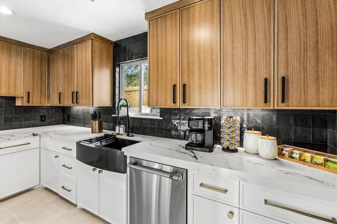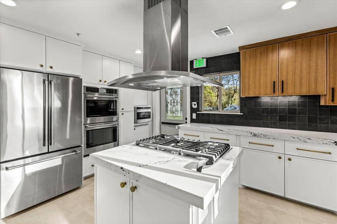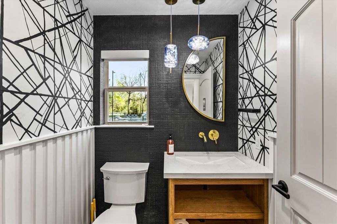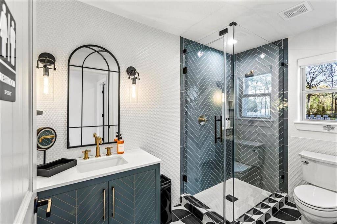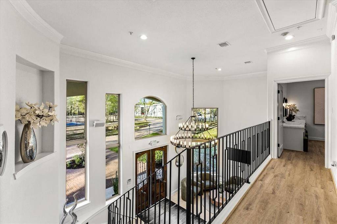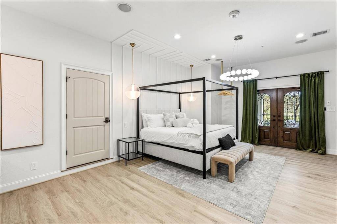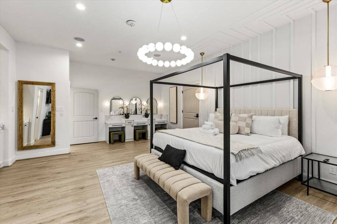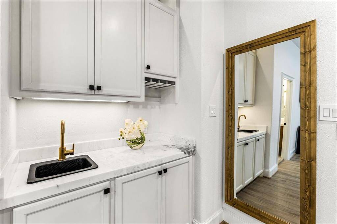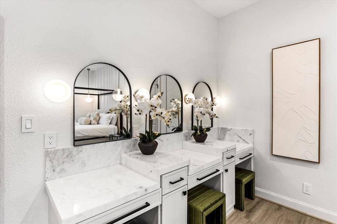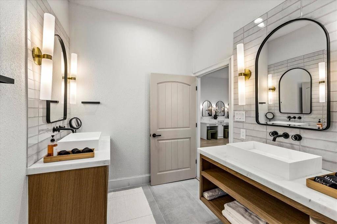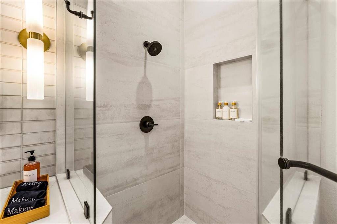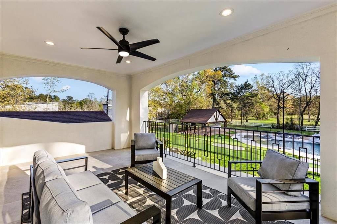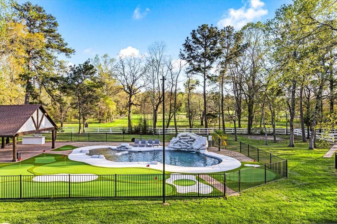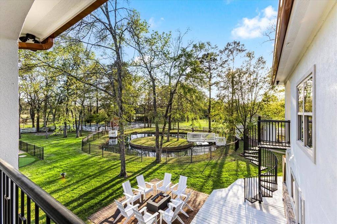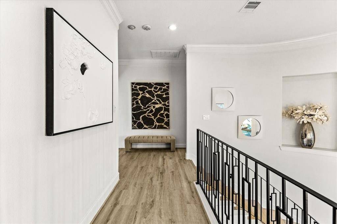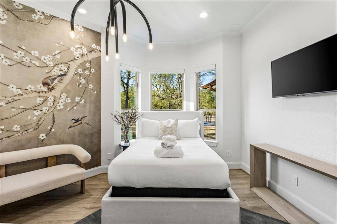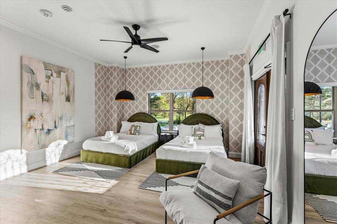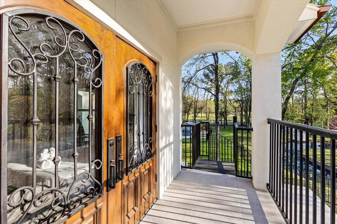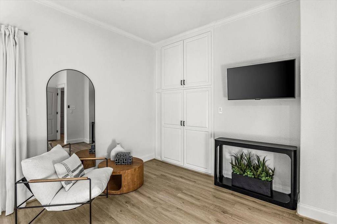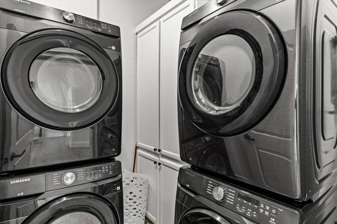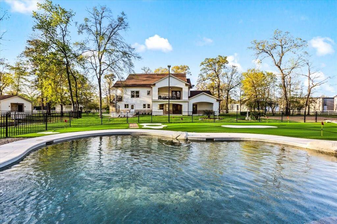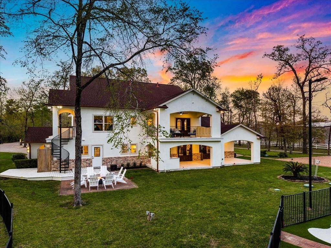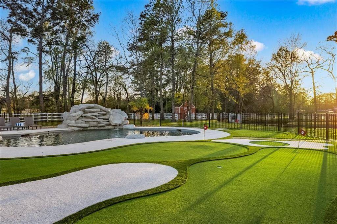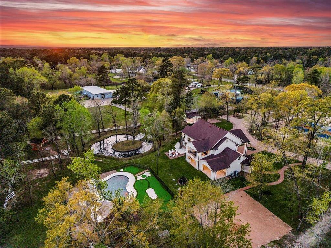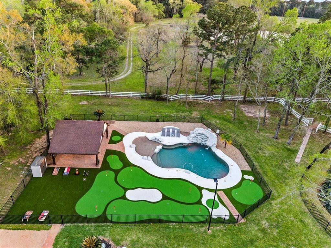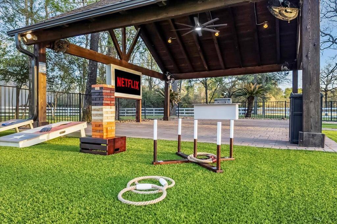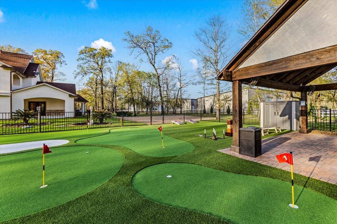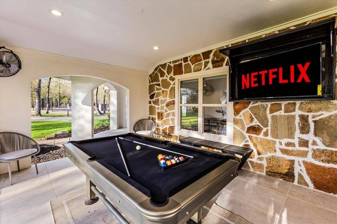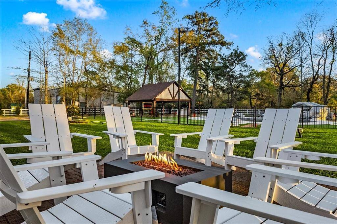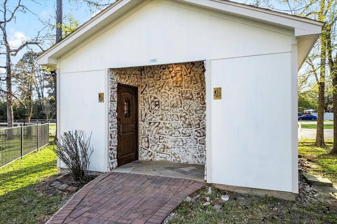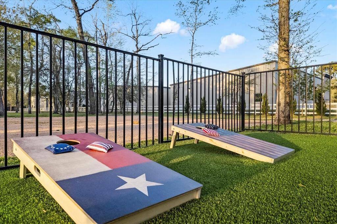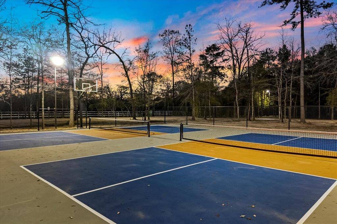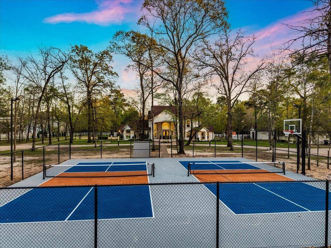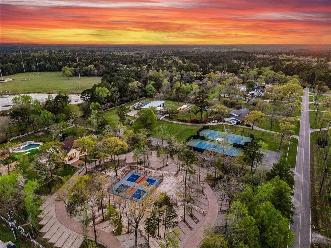8811 West Lane, Houston, Texas 77354
$2,495,000
3 Beds
2 Full / 1 Half Baths
Single-Family
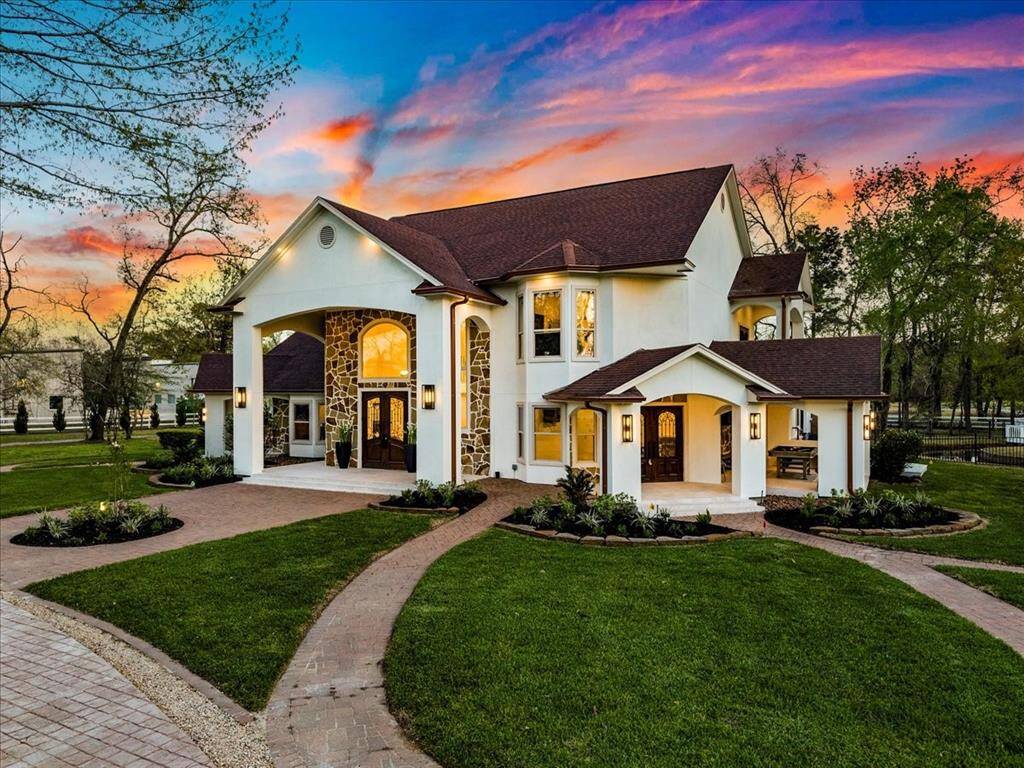

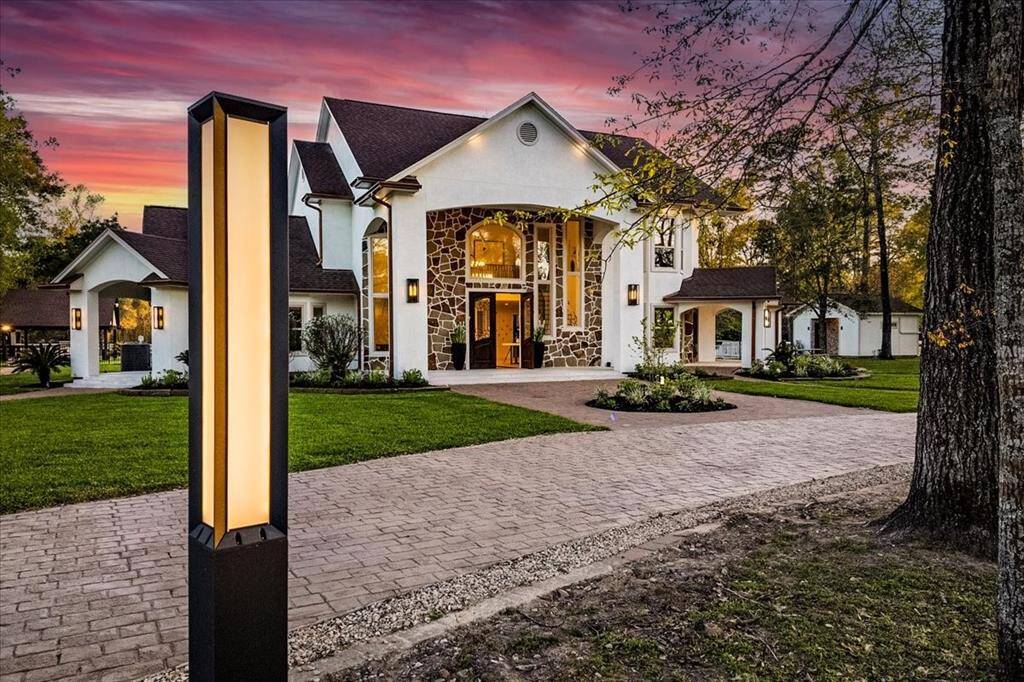
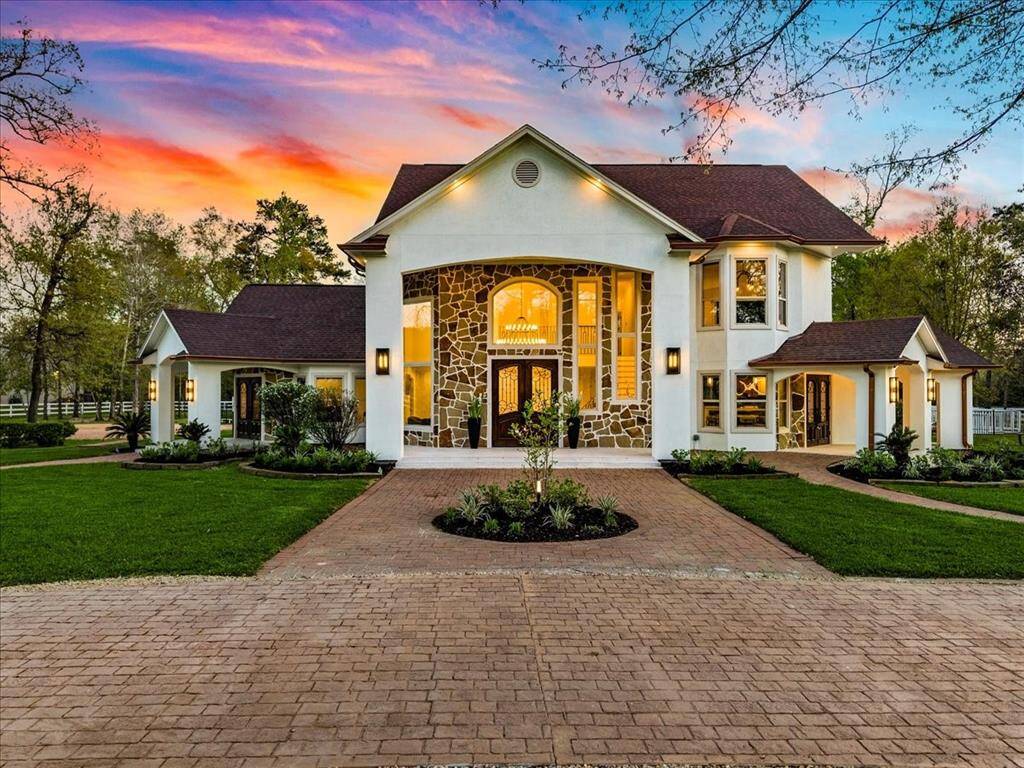
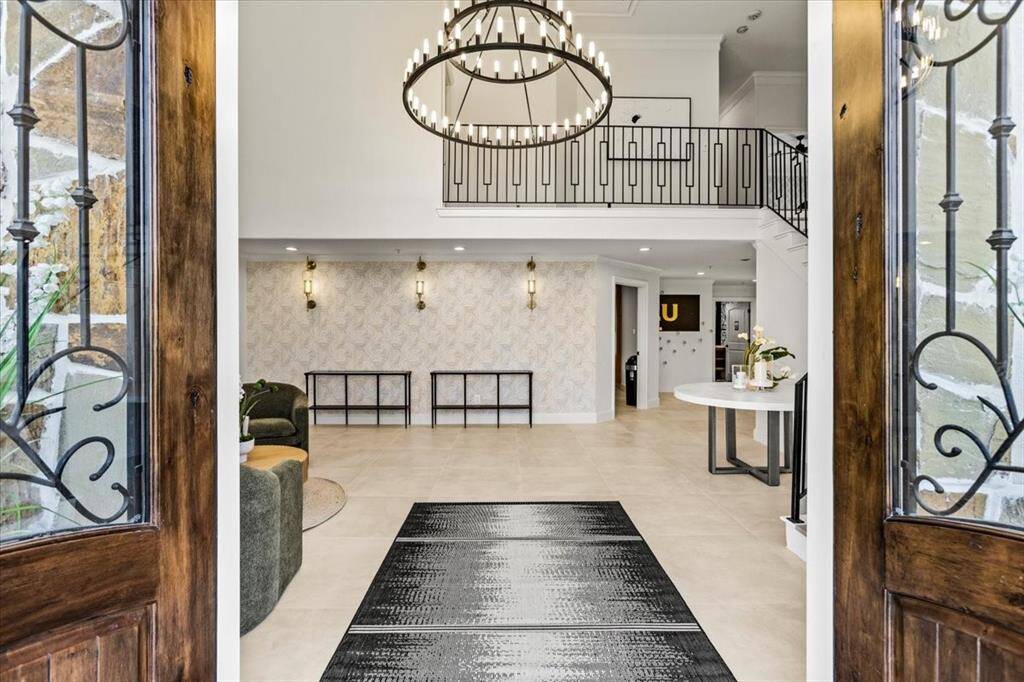
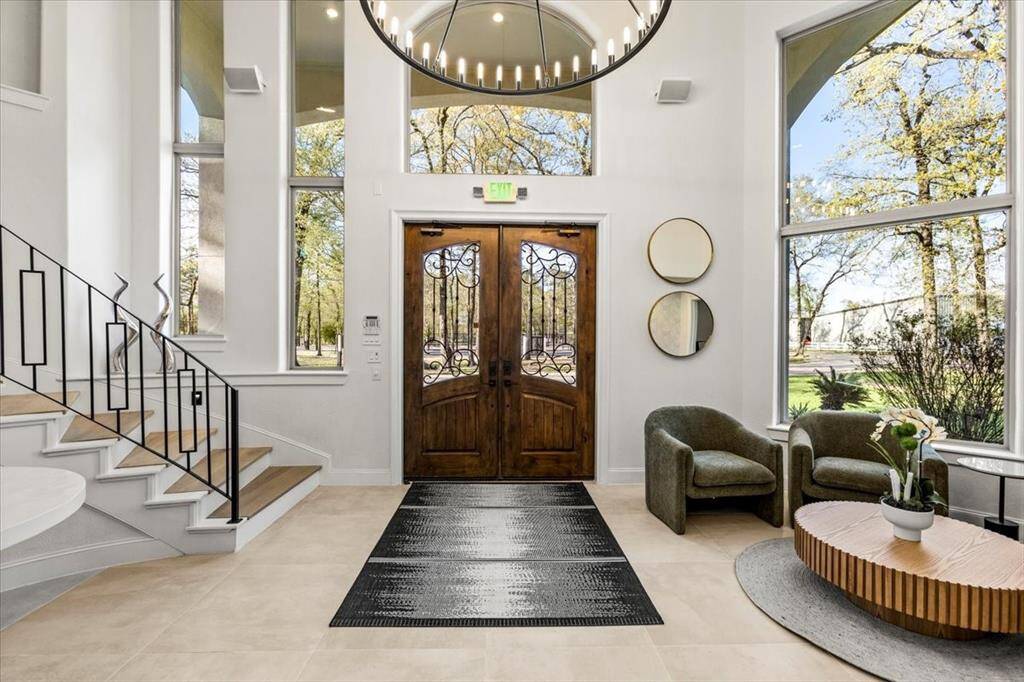
Request More Information
About 8811 West Lane
Private Residential Home with over 4,200 sq ft, unrestricted acreage with plenty of residential or commercial opportunities! Property previously used as a Special Education Learning Center, but could be used as a Personal Home, Professional Office, Event Center etc... Built in 2011. 3 Rooms, 2 Full Baths, 2 Half Baths, 2 Rooms and Bonus Room Lead to an Outside Deck/Patio, 335 sf Outhouse with Men and Women Bathrooms, Heated Pool, with Slide and Tanning Entry Ledge, Pool Cabana, Septic system, Commercial Fire Sprinkler System Inside of the Building. Sitting on 3.36+ Unrestricted Acres backing up and Adjacent to The Woodlands Land Development Site. 175 sf wood Barn on site, Man made pond. Call us for more information today to schedule your private tour!
Major Updates Complete: **Concrete Driveway, Pickle Ball Ct, Putt Putt Golf, Exterior and Interior New Paint, Outdoor Kitchen, Lighting & Plumbing Fixtures All New Floors, Cabinets, Quartz Counters, Bathrooms & So Much More!**Must See!
Highlights
8811 West Lane
$2,495,000
Single-Family
4,226 Home Sq Ft
Houston 77354
3 Beds
2 Full / 1 Half Baths
146,536 Lot Sq Ft
General Description
Taxes & Fees
Tax ID
04580000612
Tax Rate
1.5787%
Taxes w/o Exemption/Yr
$15,288 / 2024
Maint Fee
No
Room/Lot Size
Living
19 x 15
Dining
13 x 11
Kitchen
12 x 8
Breakfast
12 x 8
1st Bed
14 x 13
2nd Bed
13 x 13
3rd Bed
13 x 12
Interior Features
Fireplace
No
Floors
Carpet, Tile, Wood
Countertop
GRANITE
Heating
Central Gas
Cooling
Central Electric
Connections
Electric Dryer Connections, Washer Connections
Bedrooms
1 Bedroom Up, Primary Bed - 1st Floor
Dishwasher
Yes
Range
Yes
Disposal
Yes
Microwave
Yes
Oven
Electric Oven
Energy Feature
Ceiling Fans, Digital Program Thermostat, Energy Star Appliances
Interior
Alarm System - Owned, Crown Molding, Fire/Smoke Alarm, Refrigerator Included, Window Coverings
Loft
Maybe
Exterior Features
Foundation
Slab
Roof
Composition
Exterior Type
Stone, Stucco
Water Sewer
Public Water, Septic Tank
Exterior
Back Green Space, Back Yard, Fully Fenced, Patio/Deck, Porch, Spa/Hot Tub, Workshop
Private Pool
Yes
Area Pool
No
Lot Description
Cleared, Other, Wooded
New Construction
No
Listing Firm
Schools (MAGNOL - 36 - Magnolia)
| Name | Grade | Great School Ranking |
|---|---|---|
| Tom E. Ellisor Elem | Elementary | 6 of 10 |
| Bear Branch Jr High | Middle | 6 of 10 |
| Magnolia High | High | 6 of 10 |
School information is generated by the most current available data we have. However, as school boundary maps can change, and schools can get too crowded (whereby students zoned to a school may not be able to attend in a given year if they are not registered in time), you need to independently verify and confirm enrollment and all related information directly with the school.

