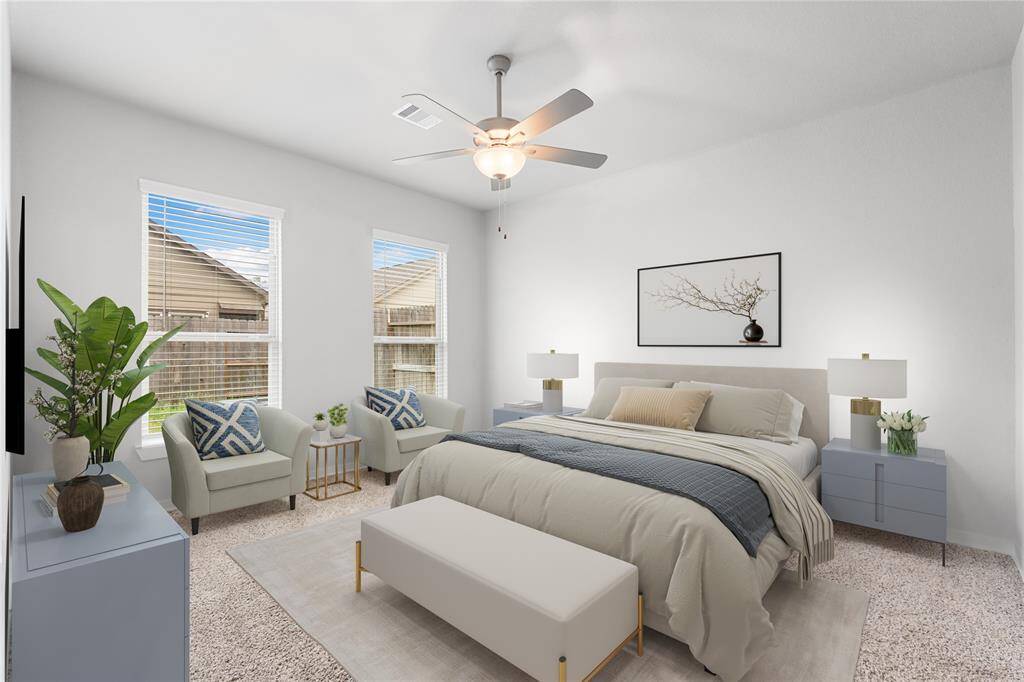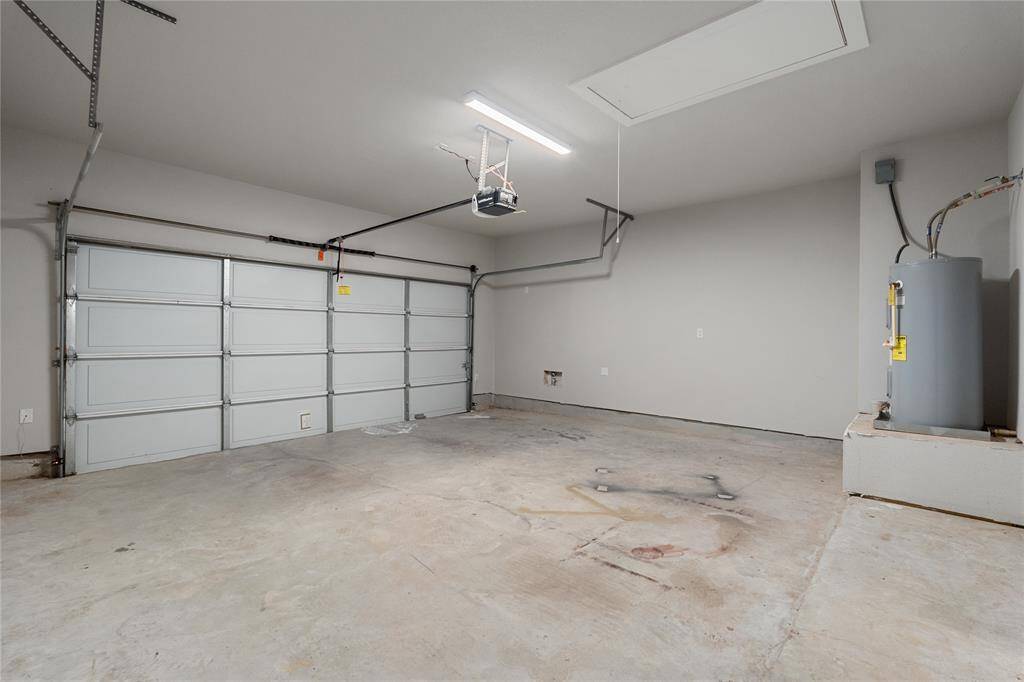9732 Grosbeak Lane, Houston, Texas 77354
$489,900
3 Beds
2 Full Baths
Multi-Family
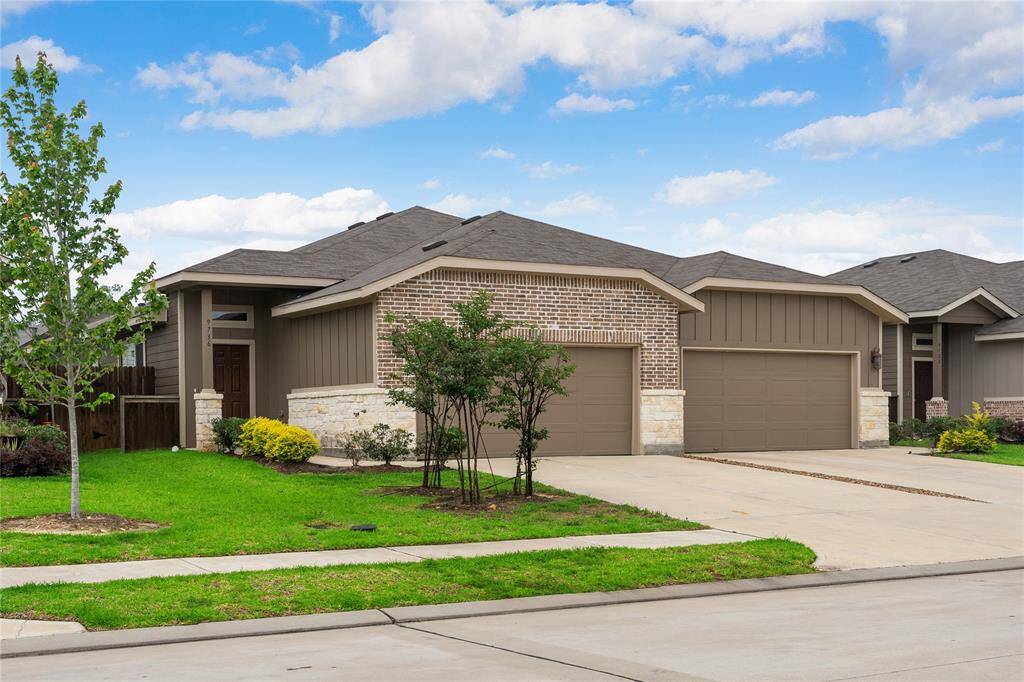

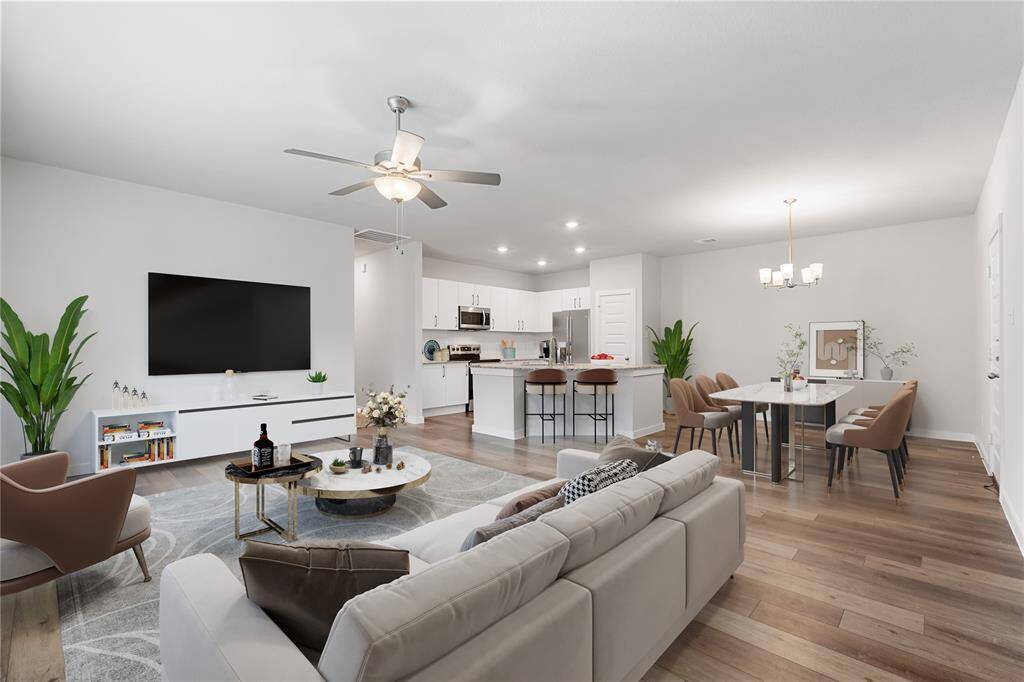
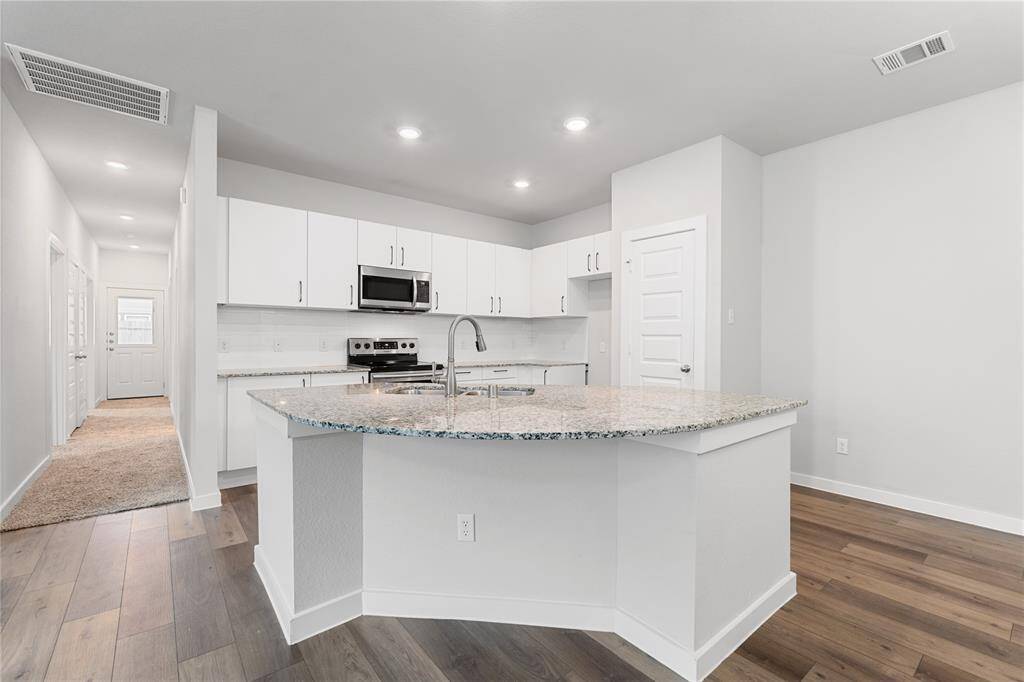
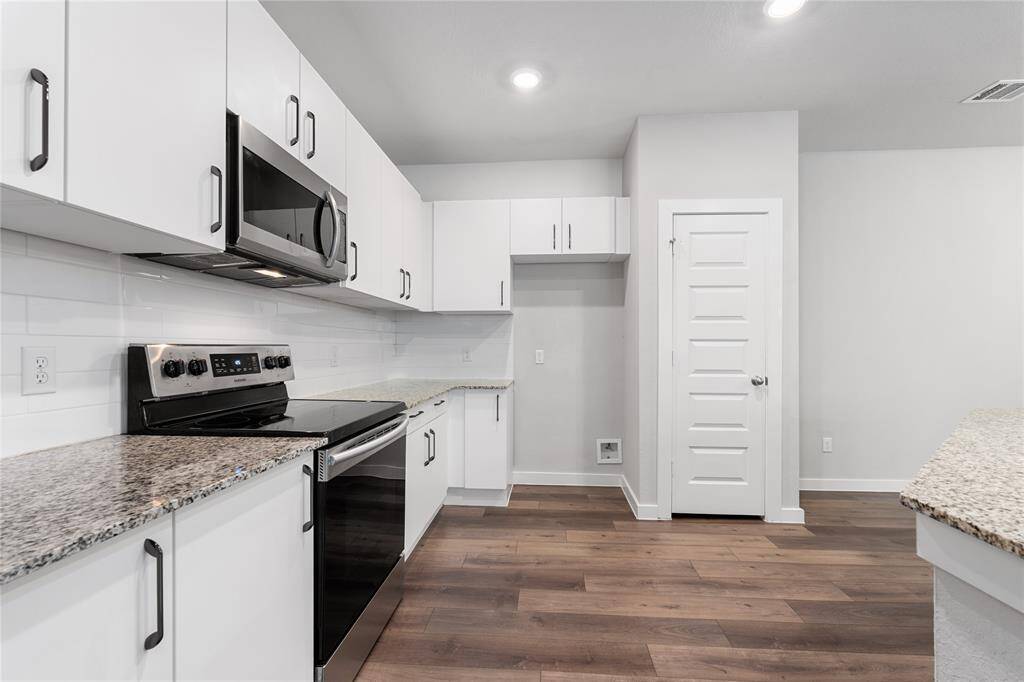
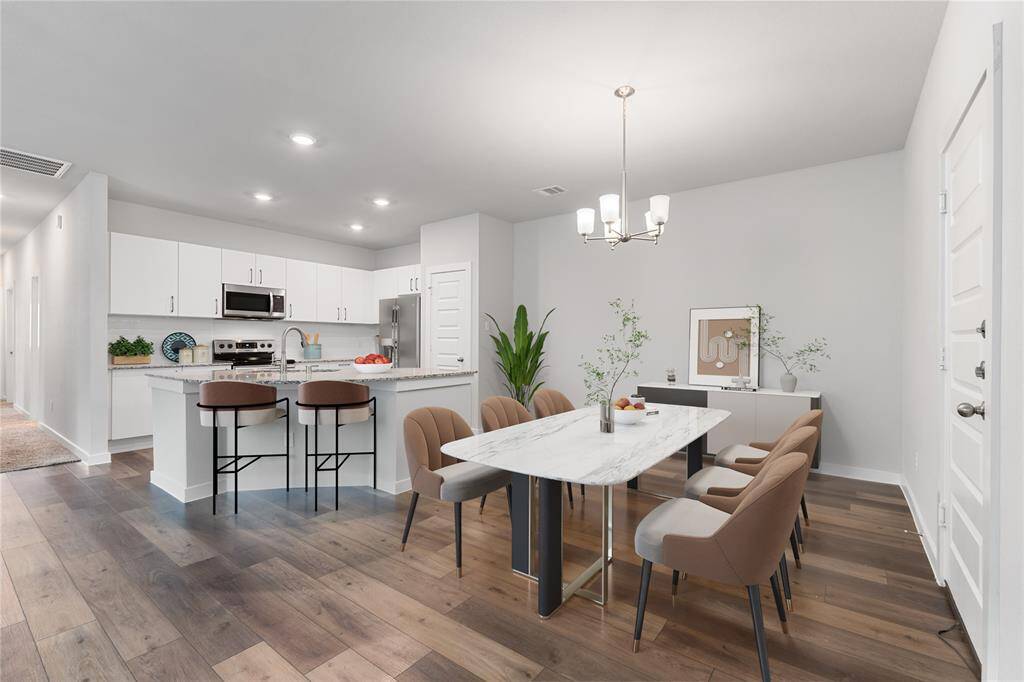
Request More Information
About 9732 Grosbeak Lane
Full duplex side 1 leased thru 9/30/25. This immaculate property boasts a stunning exteriors. Inside, you'll find a modern open floor plan with spacious family room and dining area that is open to the bright and upgraded kitchen that boasts granite countertops, a breakfast bar, stainless steel appliances, and a kitchen island. The stylish tile backsplash and brushed nickel fixtures add a touch of elegance, and wood grain plank tiling creates a warm and inviting atmosphere. The primary bedroom is large and features and ensuite bathroom with double sinks, a walk-in shower, and a spacious walk-in closet. Two additional generous sized bedrooms are in the home. Step outside to enjoy the covered patio and fenced backyard, perfect for relaxing or entertaining. Front yard maintenance is taken care of for you. Conveniently located near shopping, entertainment, and restaurants. See MLS 6937738 for 9736 listing. **TENANT OCCUPIED. NO SHOWINGS UNTIL OFFER SUBMITTED**
Highlights
9732 Grosbeak Lane
$489,900
Multi-Family
1,860 Home Sq Ft
Houston 77354
3 Beds
2 Full Baths
3,974 Lot Sq Ft
General Description
Taxes & Fees
Tax ID
45900006300
Tax Rate
1.5787%
Taxes w/o Exemption/Yr
$3,796 / 2023
Maint Fee
Yes / $350 Annually
Maintenance Includes
Clubhouse, Trash Removal
Room/Lot Size
Interior Features
Fireplace
No
Floors
Carpet, Vinyl Plank
Heating
Central Gas
Cooling
Central Electric
Dishwasher
Yes
Range
Yes
Disposal
Yes
Microwave
Maybe
Loft
Maybe
Exterior Features
Roof
Composition
Private Pool
Maybe
Area Pool
Maybe
New Construction
No
Listing Firm
Schools (MAGNOL - 36 - Magnolia)
| Name | Grade | Great School Ranking |
|---|---|---|
| Cedric C. Smith Elem | Elementary | 9 of 10 |
| Bear Branch Jr High | Middle | 6 of 10 |
| Magnolia High | High | 6 of 10 |
School information is generated by the most current available data we have. However, as school boundary maps can change, and schools can get too crowded (whereby students zoned to a school may not be able to attend in a given year if they are not registered in time), you need to independently verify and confirm enrollment and all related information directly with the school.

