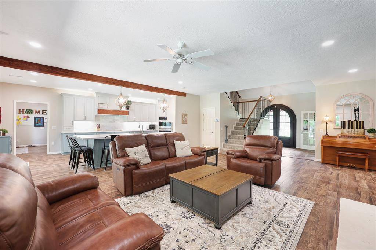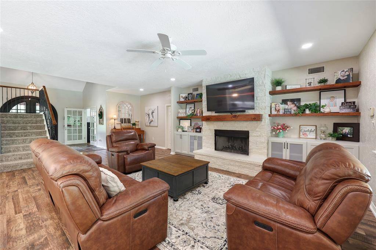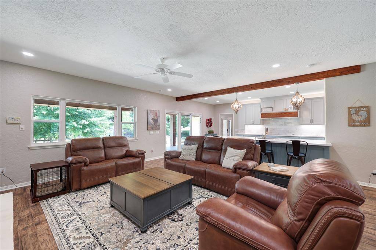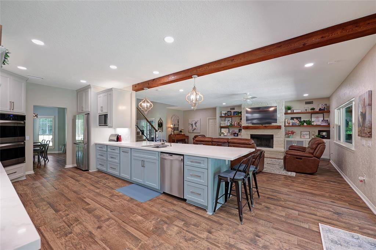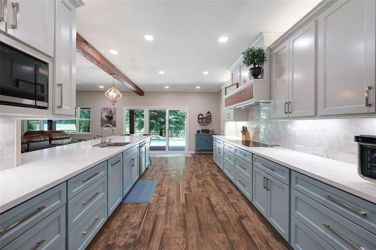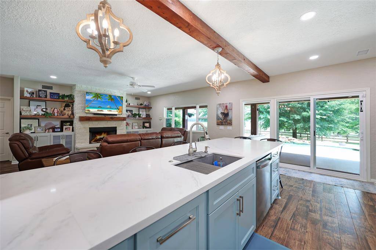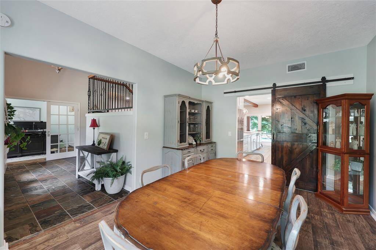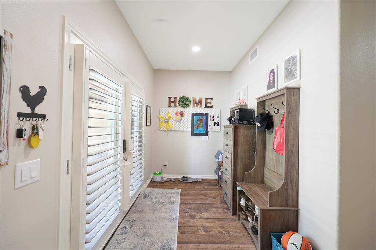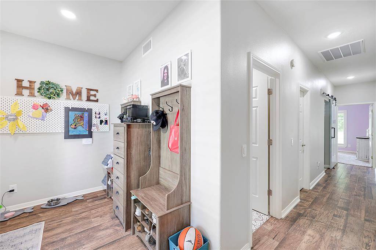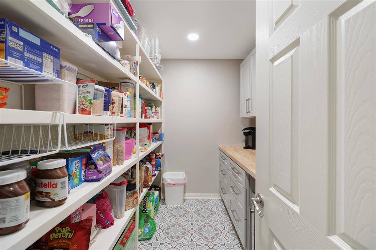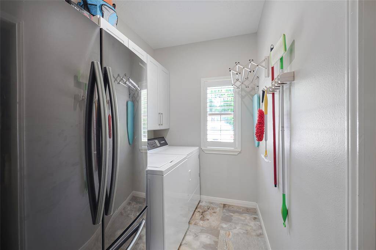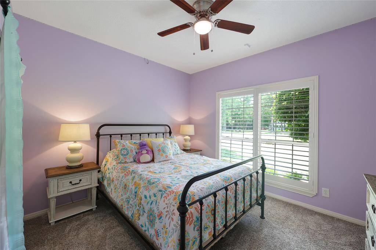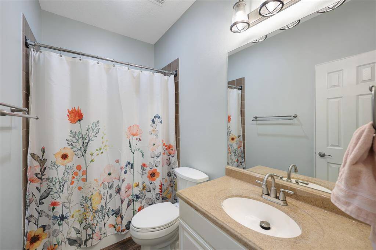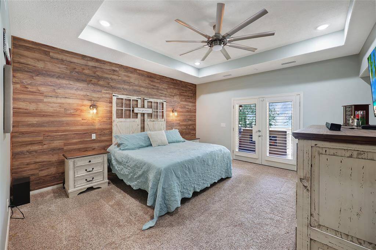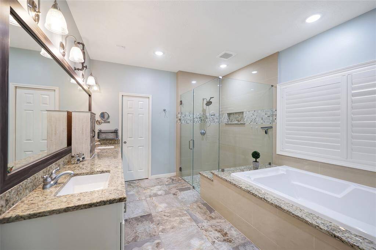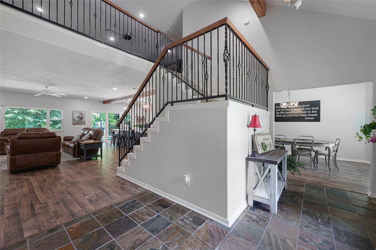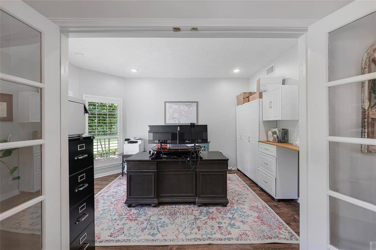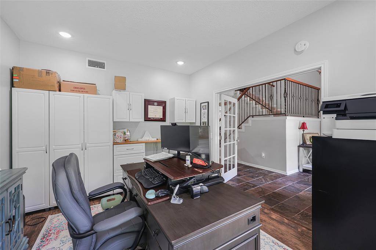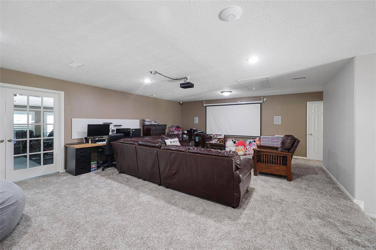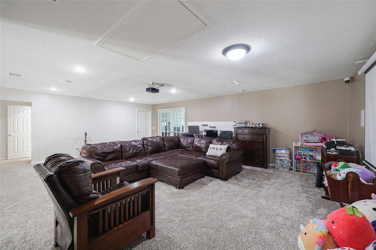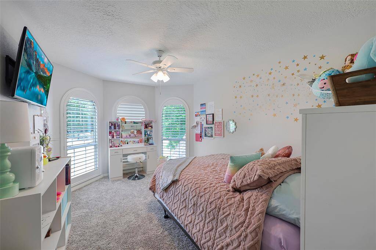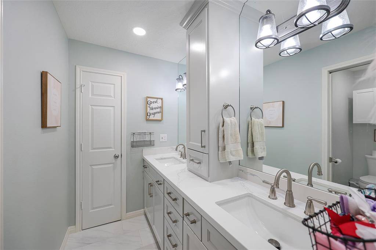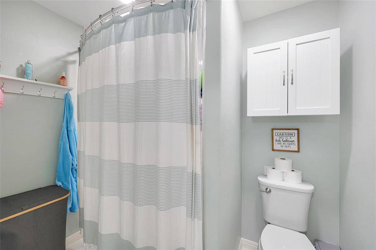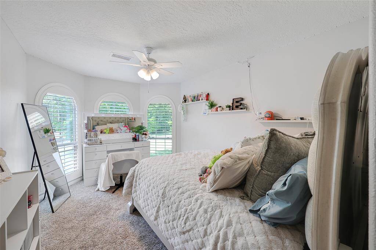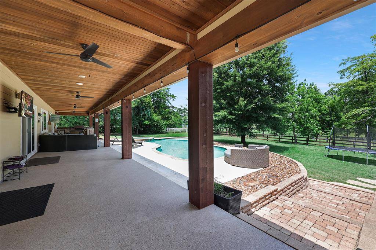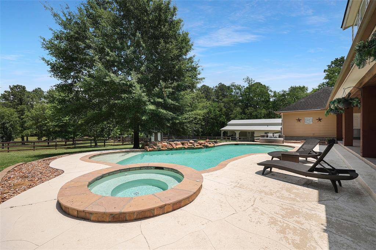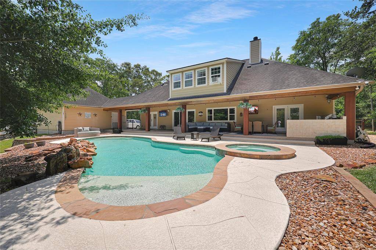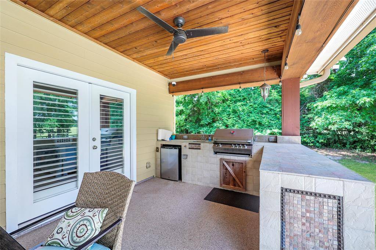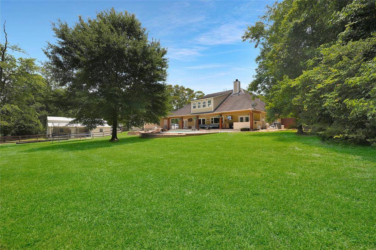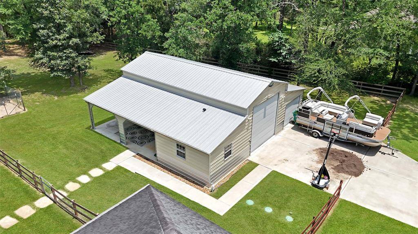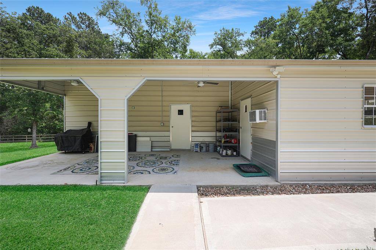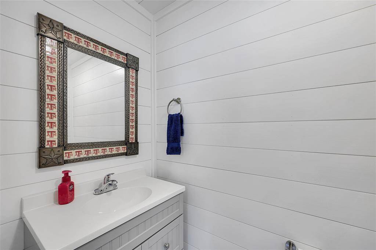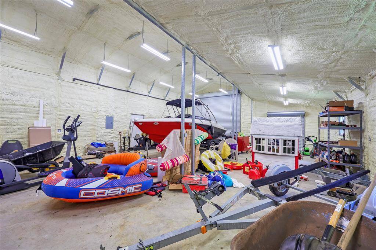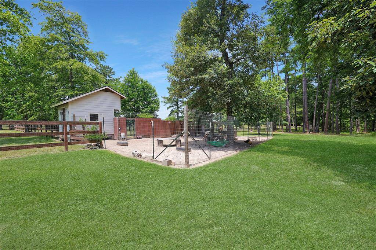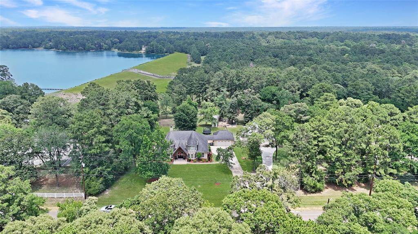19202 Indigo Lake Drive, Houston, Texas 77355
$1,150,000
4 Beds
3 Full / 1 Half Baths
Single-Family
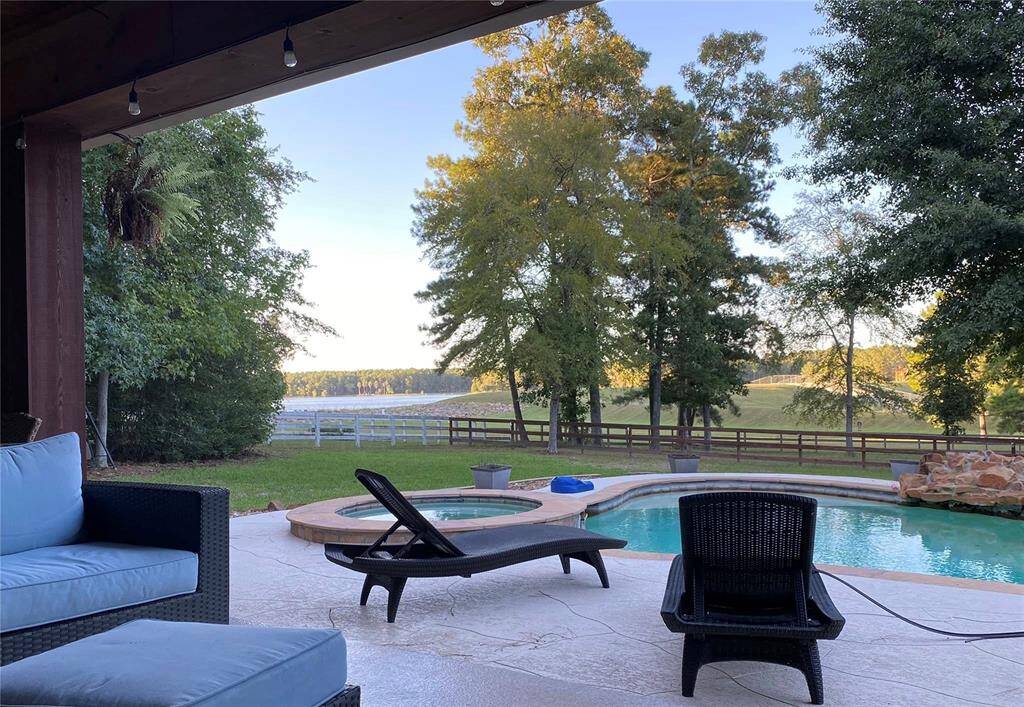


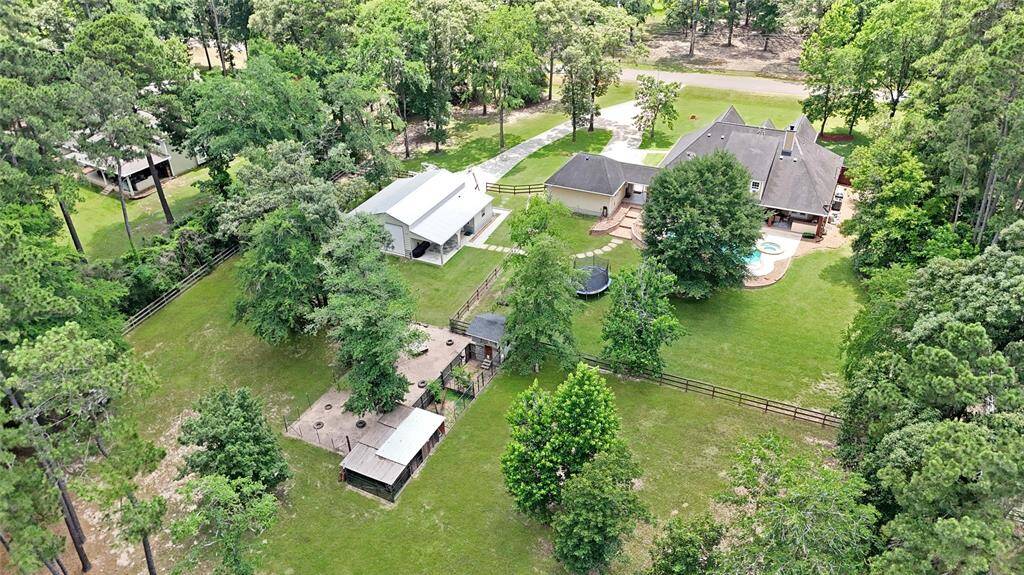
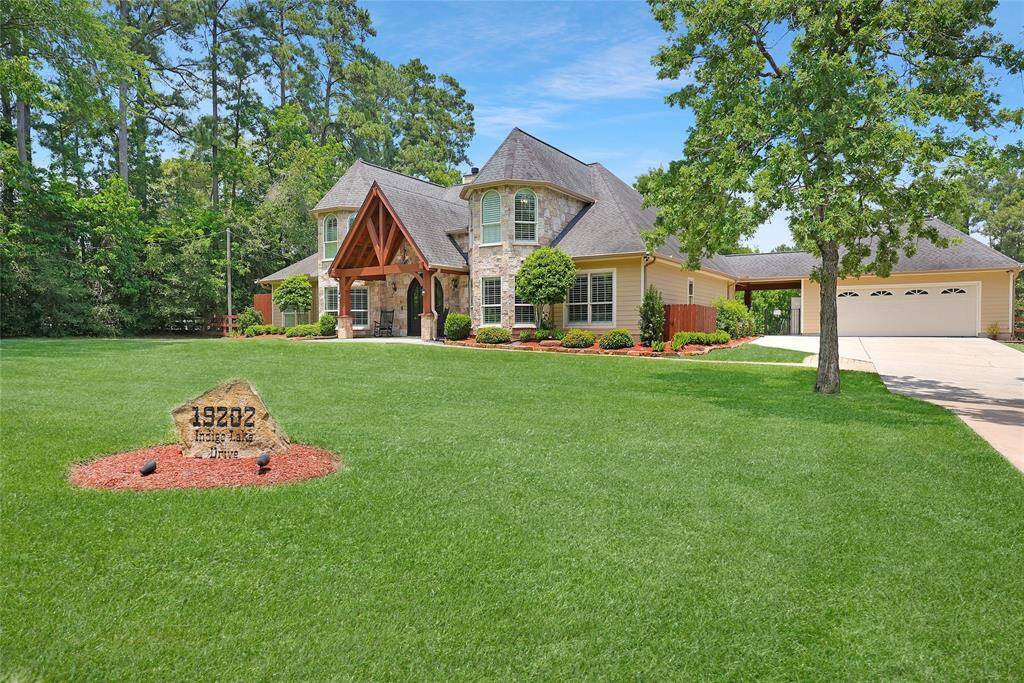
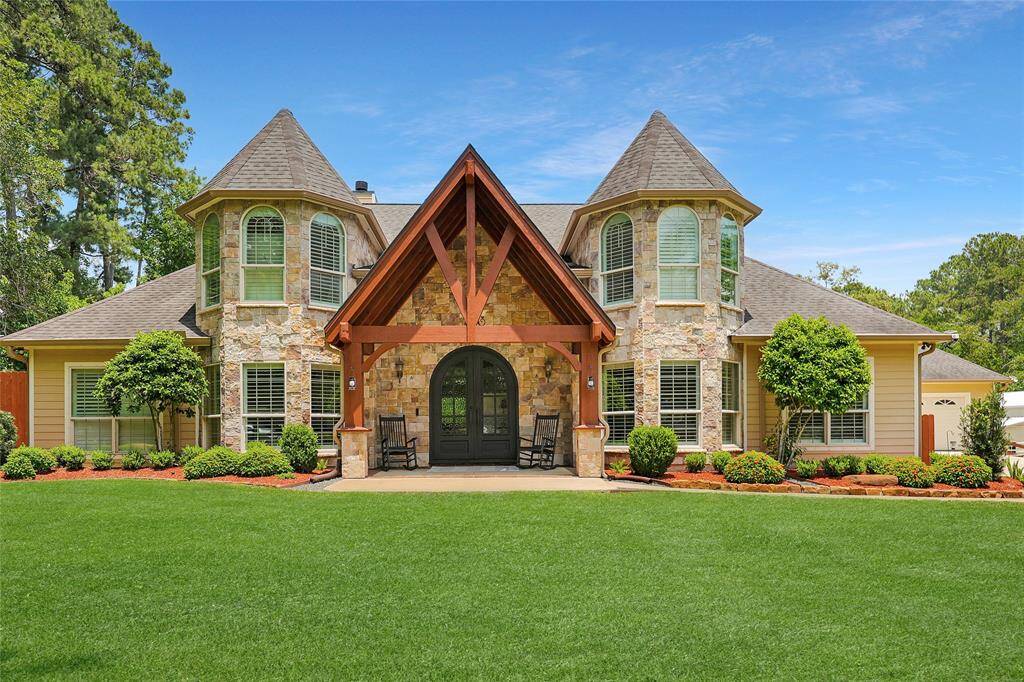
Request More Information
About 19202 Indigo Lake Drive
Completely remodeled estate on 2.5+ acres with a tranquil LAKE VIEW! Entire HVAC system (Trane) + ducts replaced Aug. '24, whole house generator/surge protector, water softener, 40x42 metal building with 1/2 bath and lean-to, sprinkler system, & no rear and only one side neighbor! The kitchen & a good majority of the house was gutted & remodeled. The kitchen is a custom kitchen complete with multiple drawers & cabinets, double ovens, quartz counters, & induction cooktop (there's a gas connection if gas is preferred). Massive walk-in pantry with coffee bar & cabinets/drawers. TWO BDRS DOWN & two up, + game room, study & a bonus room (used as workout room/add'l study). Other features: plantation shutters, beautiful wood-look tile flooring throughout main floor. Gorgeous, stacked stone fireplace with custom wood mantle anchored by custom cabinets & matching open shelving. Check all photo descriptions for more details! Low tax rate & no MUD! Horses & chickens allowed! Never flooded.
Highlights
19202 Indigo Lake Drive
$1,150,000
Single-Family
3,889 Home Sq Ft
Houston 77355
4 Beds
3 Full / 1 Half Baths
112,472 Lot Sq Ft
General Description
Taxes & Fees
Tax ID
61460502800
Tax Rate
1.5831%
Taxes w/o Exemption/Yr
$13,321 / 2024
Maint Fee
Yes / $1,200 Annually
Maintenance Includes
Clubhouse, Courtesy Patrol, Grounds, Other, Recreational Facilities
Room/Lot Size
Living
16.11x26.10
Dining
10.10x17.2
Kitchen
18.10x12.9
1st Bed
16x15.11
2nd Bed
10.11x11.11
3rd Bed
18.5x9x10
4th Bed
17.2x9.9
Interior Features
Fireplace
1
Floors
Carpet, Tile
Countertop
Quartz
Heating
Central Gas, Zoned
Cooling
Central Electric, Zoned
Connections
Electric Dryer Connections, Washer Connections
Bedrooms
1 Bedroom Up, 2 Bedrooms Down, Primary Bed - 1st Floor
Dishwasher
Yes
Range
Yes
Disposal
Yes
Microwave
Yes
Oven
Double Oven
Energy Feature
Attic Vents, Ceiling Fans, Digital Program Thermostat, Energy Star Appliances, Energy Star/CFL/LED Lights, High-Efficiency HVAC, Insulated/Low-E windows, Insulation - Batt, Insulation - Blown Cellulose, Radiant Attic Barrier, Tankless/On-Demand H2O Heater
Interior
Alarm System - Owned, Dry Bar, Fire/Smoke Alarm, Formal Entry/Foyer, High Ceiling, Refrigerator Included, Water Softener - Owned, Window Coverings, Wired for Sound
Loft
Maybe
Exterior Features
Foundation
Slab
Roof
Composition
Exterior Type
Cement Board, Stone
Water Sewer
Aerobic, Other Water/Sewer, Septic Tank
Exterior
Back Green Space, Back Yard, Back Yard Fenced, Covered Patio/Deck, Outdoor Kitchen, Patio/Deck, Porch, Side Yard, Sprinkler System, Workshop
Private Pool
Yes
Area Pool
No
Lot Description
Cleared, Subdivision Lot, Water View, Wooded
New Construction
No
Front Door
South
Listing Firm
Schools (MAGNOL - 36 - Magnolia)
| Name | Grade | Great School Ranking |
|---|---|---|
| Nichols Sawmill Elem | Elementary | 8 of 10 |
| Magnolia Jr High | Middle | 7 of 10 |
| Magnolia West High | High | 6 of 10 |
School information is generated by the most current available data we have. However, as school boundary maps can change, and schools can get too crowded (whereby students zoned to a school may not be able to attend in a given year if they are not registered in time), you need to independently verify and confirm enrollment and all related information directly with the school.

