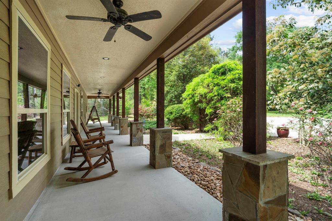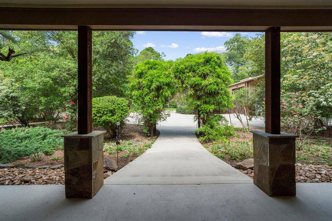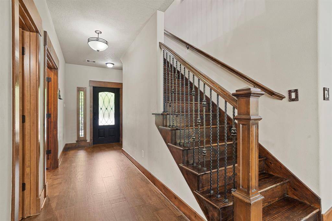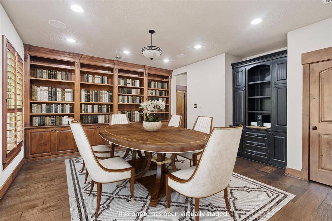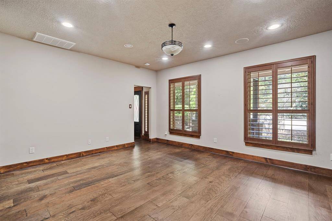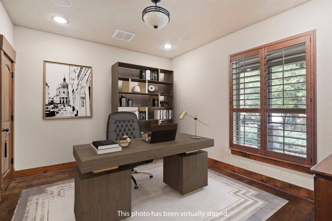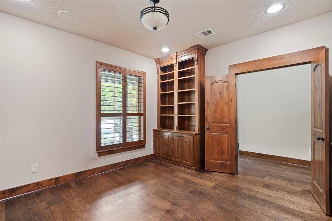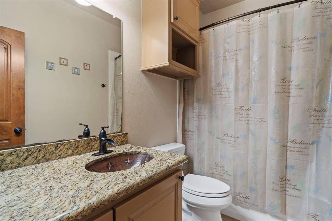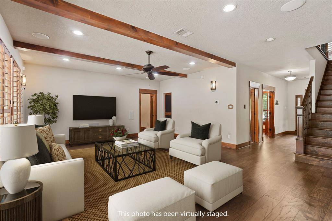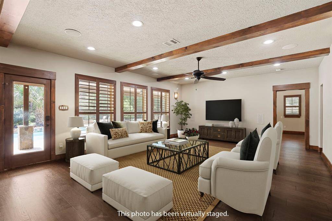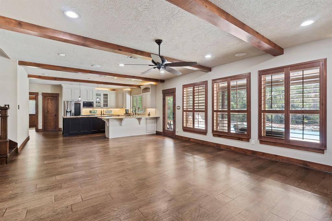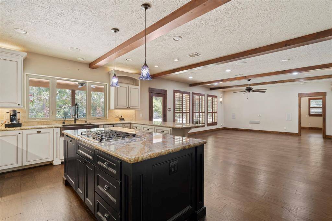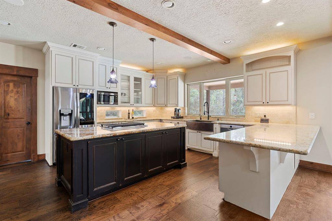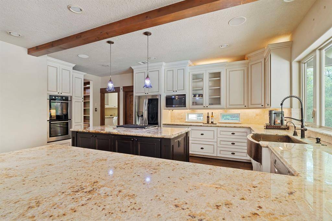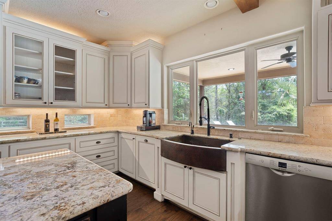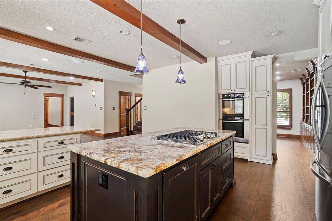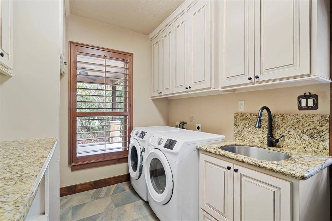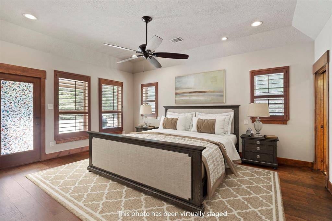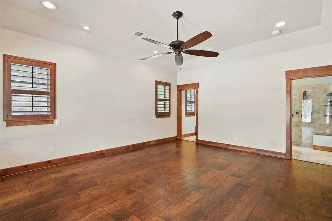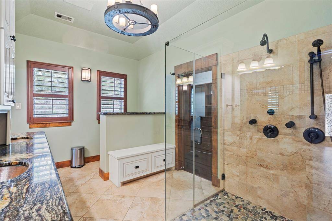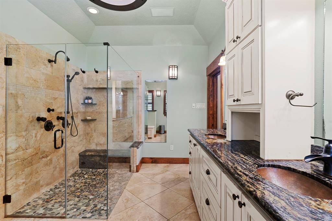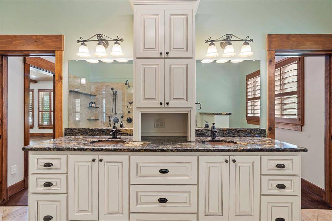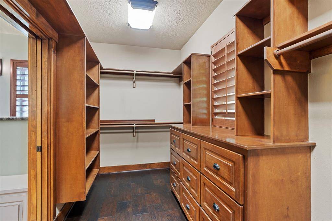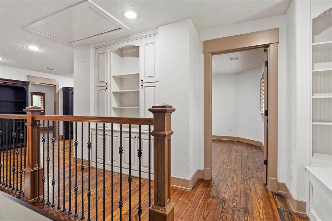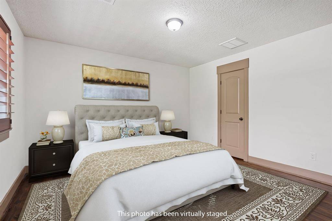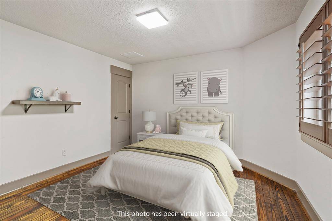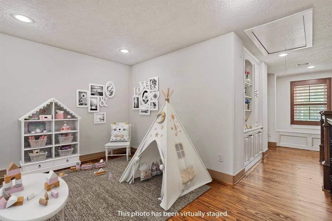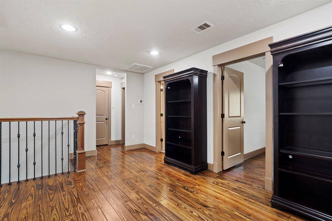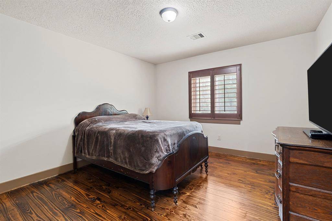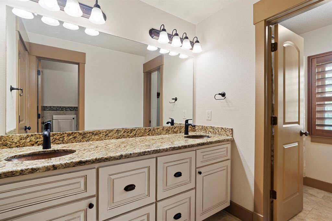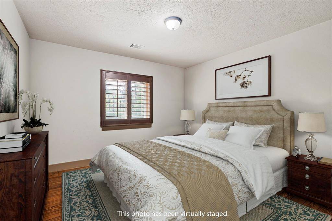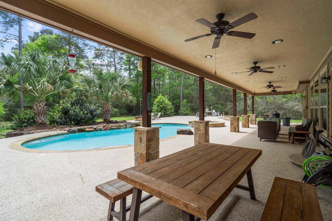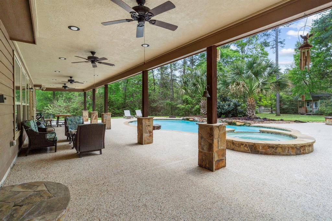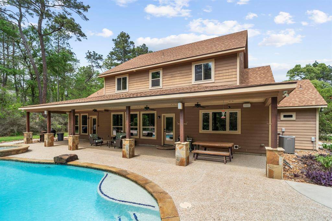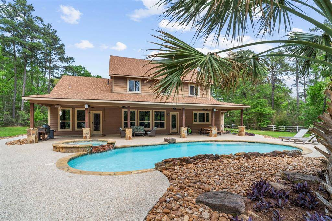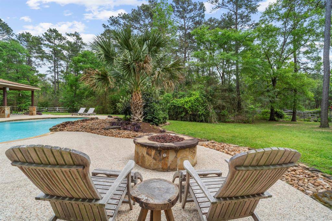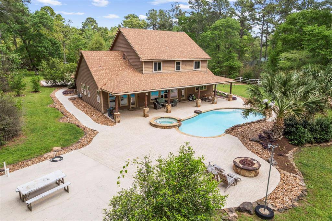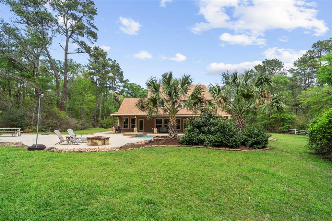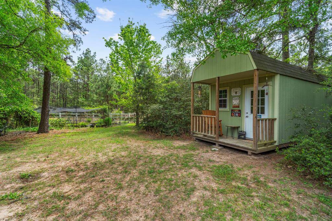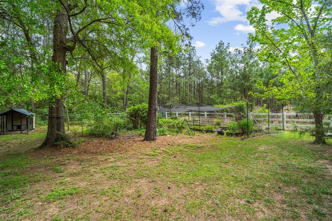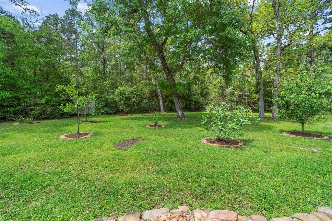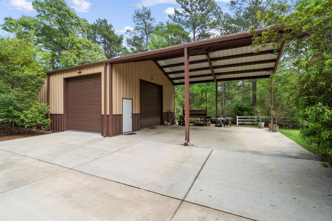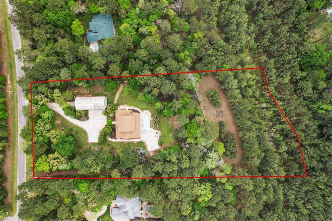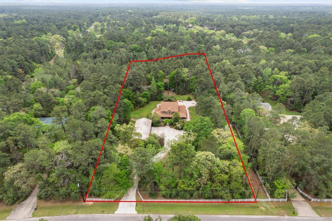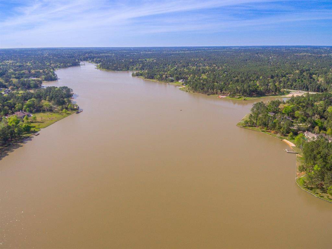19911 Mahogany Ridge Drive, Houston, Texas 77355
$995,000
5 Beds
3 Full Baths
Single-Family
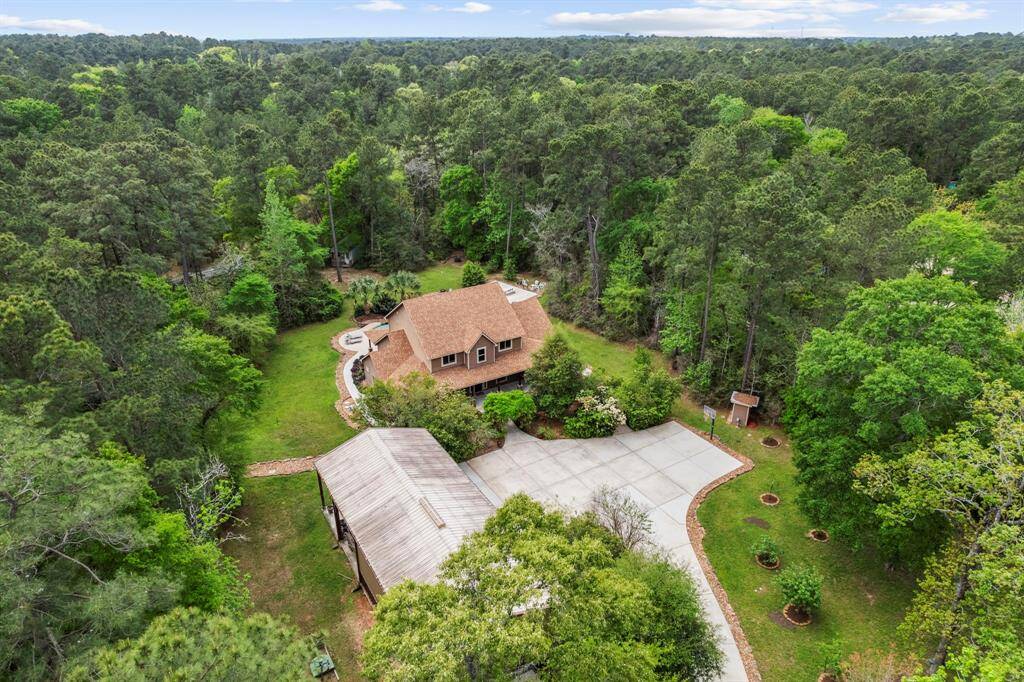

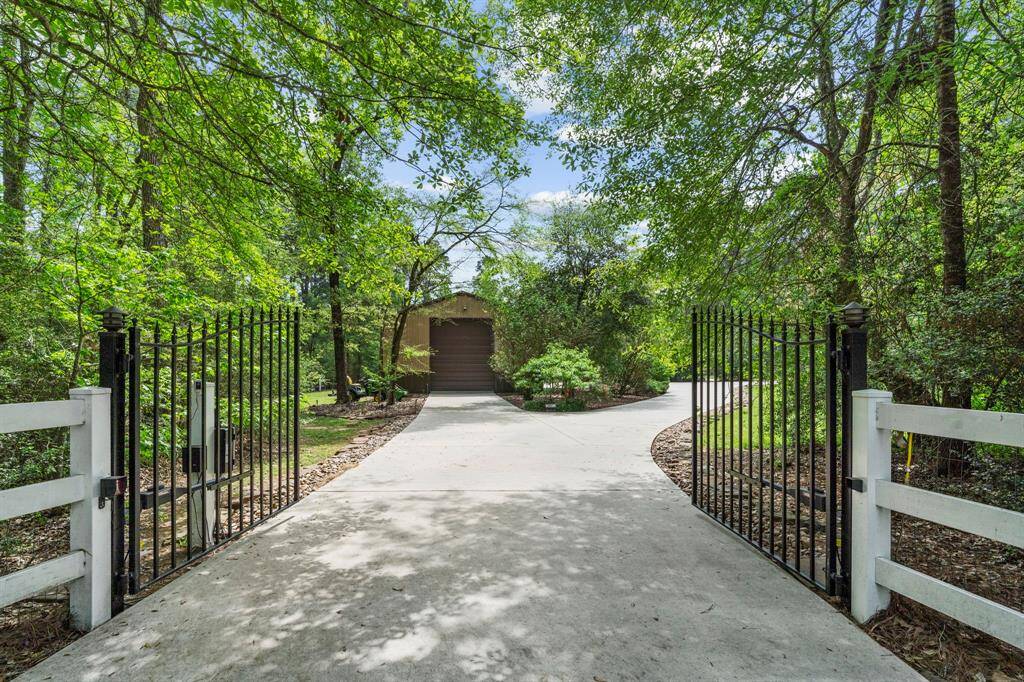
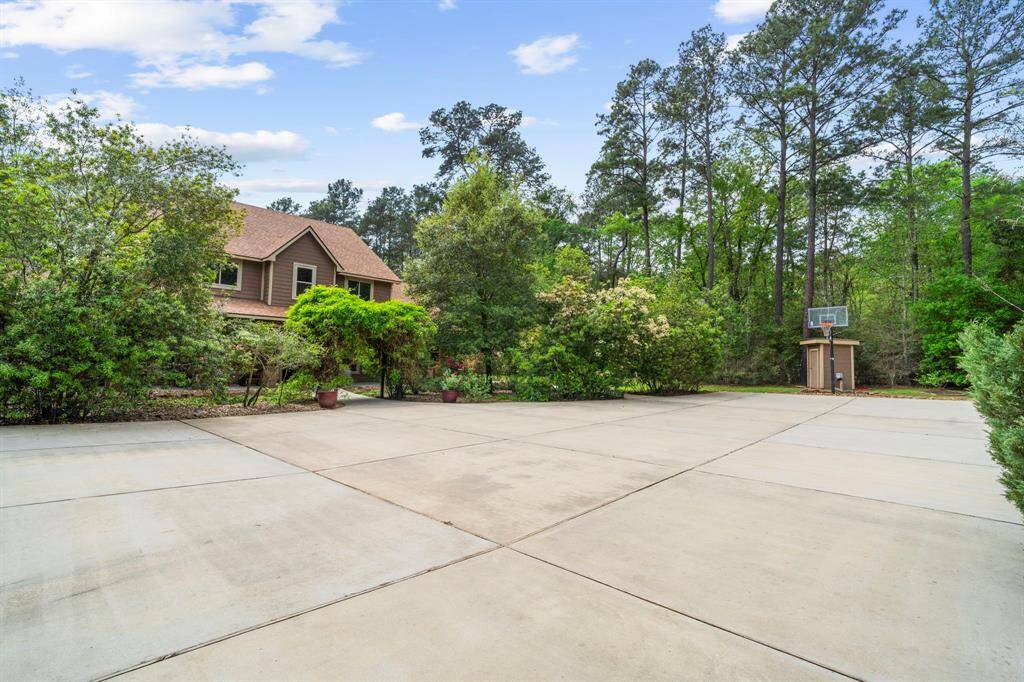
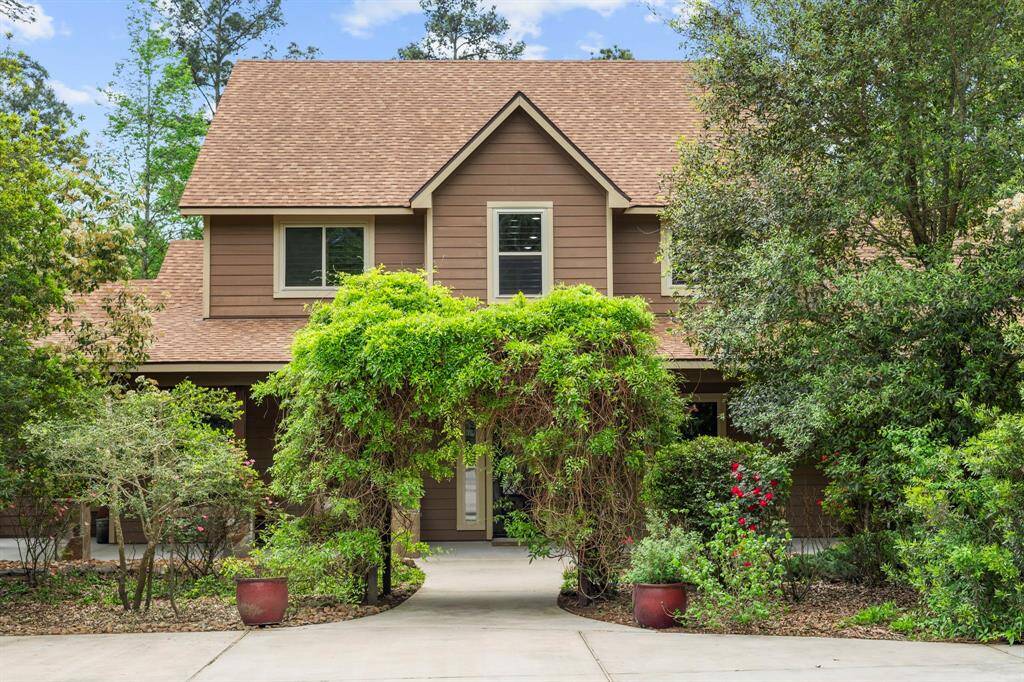
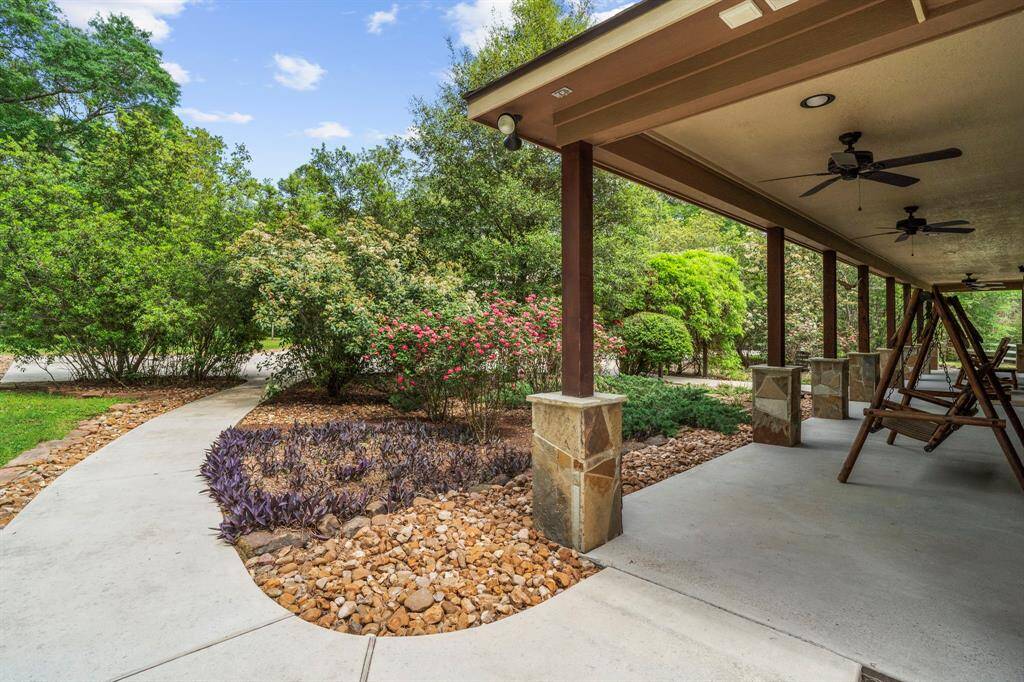
Request More Information
About 19911 Mahogany Ridge Drive
Serene gated estate in Indigo Lake Estates, on 3 private acres. This luxurious home welcomes you with lush landscaping & a spacious front porch. Inside, the open-concept kitchen features a large island, extensive counter space, & abundant storage. Elegant touches are found throughout, including newly refinished hand-scraped wood floors, plantation shutters, & built-in cabinetry. The study can easily be converted into a sixth bedroom, with an adjacent full bath. Upstairs has a game room, four bedrooms, & a large attic with shelving. The expansive backyard has a pool/hot tub, fire pit, & fruit trees. The property backs to a wooded area ensuring privacy. A large metal building can accommodate RVs/boats/other equipment. This property allows for horses/donkeys/hens/ducks/rabbits—ideal for those seeking a blend of luxury living & country charm. Enjoy access to an @162-acre stocked lake, horse trails, ball fields, basketball courts, beach access, & more. This is country living at its finest.
Highlights
19911 Mahogany Ridge Drive
$995,000
Single-Family
3,401 Home Sq Ft
Houston 77355
5 Beds
3 Full Baths
135,080 Lot Sq Ft
General Description
Taxes & Fees
Tax ID
61460313500
Tax Rate
1.5831%
Taxes w/o Exemption/Yr
$11,449 / 2024
Maint Fee
Yes / $1,200 Annually
Maintenance Includes
Clubhouse, Courtesy Patrol, Grounds, Other, Recreational Facilities
Room/Lot Size
Living
18.5 x 17.6
Dining
16 x 14.1
Kitchen
16 x 16
1st Bed
18 x 15.2
2nd Bed
12.11 x 11.11
3rd Bed
12.11 x 11.11
4th Bed
11.11 x 11.11
5th Bed
12 x 11.1
Interior Features
Fireplace
No
Floors
Engineered Wood, Tile
Countertop
Granite
Heating
Central Electric
Cooling
Central Electric
Connections
Electric Dryer Connections, Gas Dryer Connections, Washer Connections
Bedrooms
1 Bedroom Up, 2 Bedrooms Down, Primary Bed - 1st Floor
Dishwasher
Yes
Range
Yes
Disposal
Yes
Microwave
Yes
Oven
Double Oven, Electric Oven
Energy Feature
Attic Vents, Ceiling Fans, Digital Program Thermostat, High-Efficiency HVAC, HVAC>13 SEER, Insulated/Low-E windows, Insulation - Spray-Foam, Radiant Attic Barrier, Tankless/On-Demand H2O Heater
Interior
Alarm System - Owned, Fire/Smoke Alarm, Formal Entry/Foyer, Refrigerator Included
Loft
Maybe
Exterior Features
Foundation
Slab
Roof
Composition
Exterior Type
Cement Board, Stone
Water Sewer
Aerobic, Septic Tank, Well
Exterior
Back Yard, Back Yard Fenced, Covered Patio/Deck, Patio/Deck, Porch, Private Driveway, Side Yard, Sprinkler System, Workshop
Private Pool
Yes
Area Pool
No
Access
Driveway Gate
Lot Description
Subdivision Lot, Wooded
New Construction
No
Front Door
North
Listing Firm
Schools (MAGNOL - 36 - Magnolia)
| Name | Grade | Great School Ranking |
|---|---|---|
| Nichols Sawmill Elem | Elementary | 8 of 10 |
| Magnolia Jr High | Middle | 7 of 10 |
| Magnolia West High | High | 6 of 10 |
School information is generated by the most current available data we have. However, as school boundary maps can change, and schools can get too crowded (whereby students zoned to a school may not be able to attend in a given year if they are not registered in time), you need to independently verify and confirm enrollment and all related information directly with the school.

