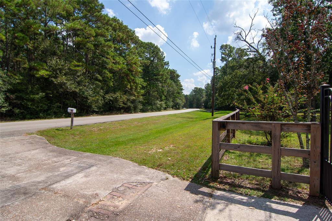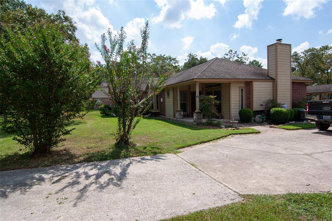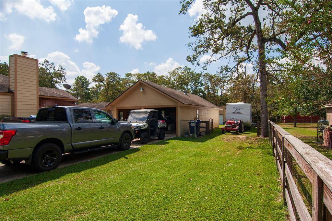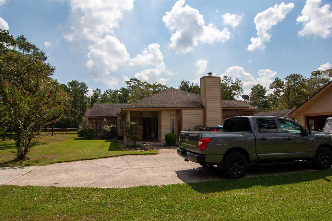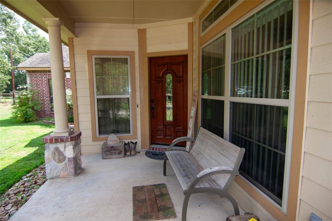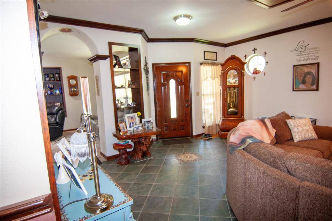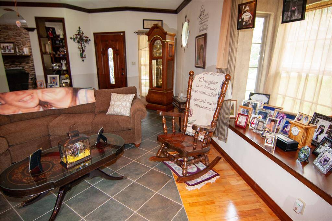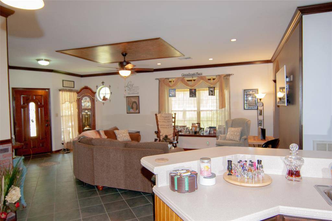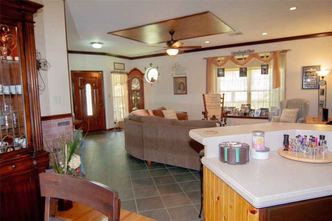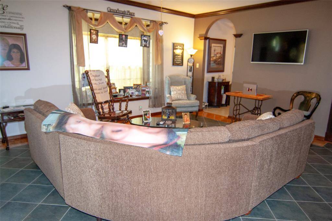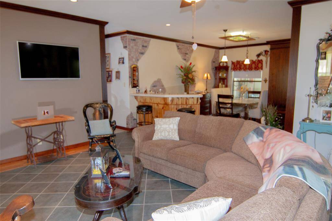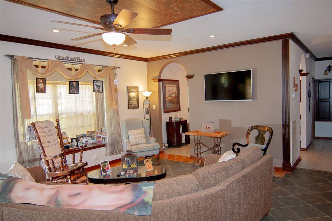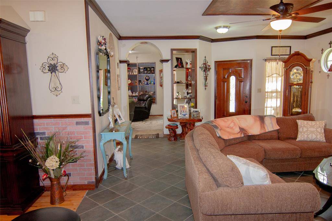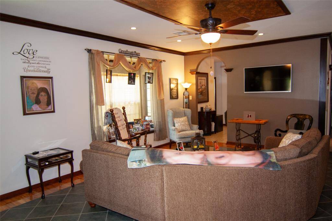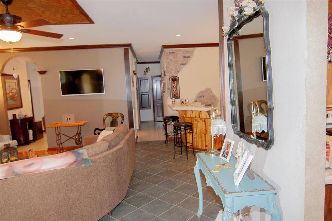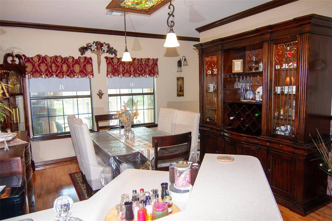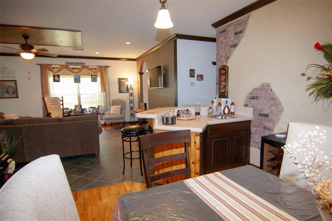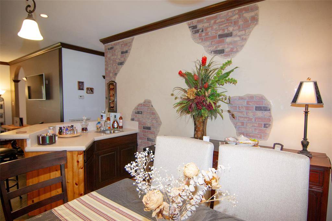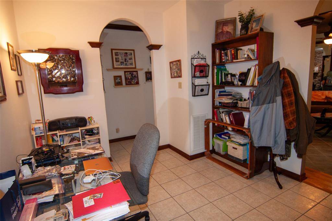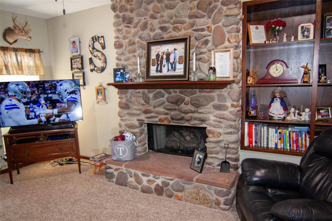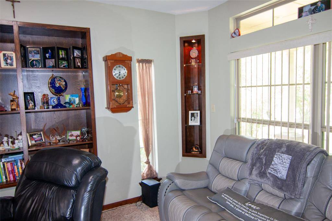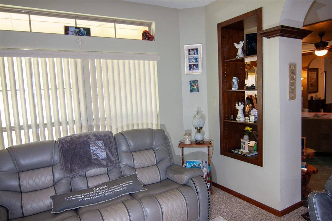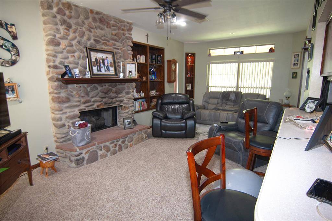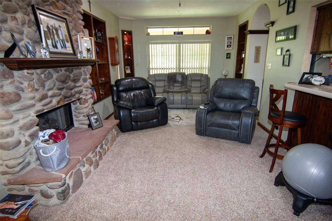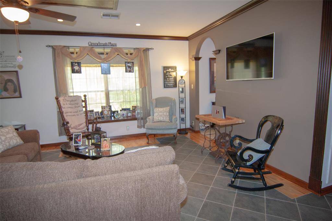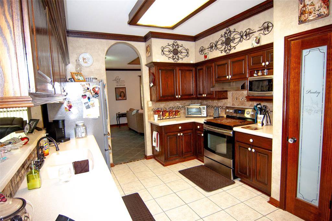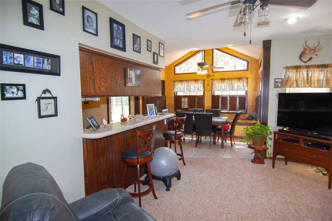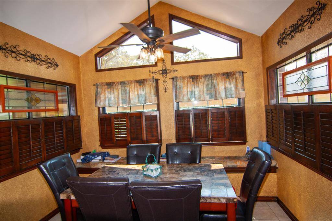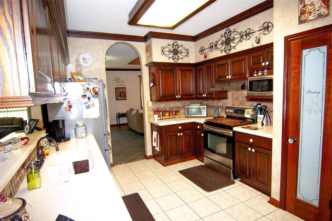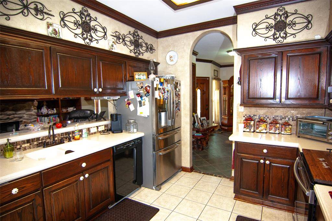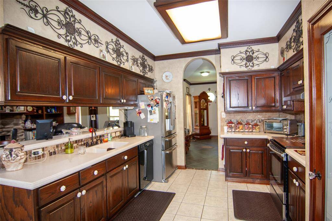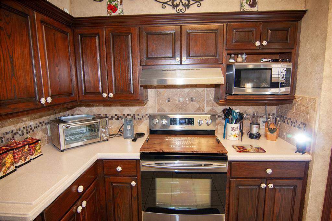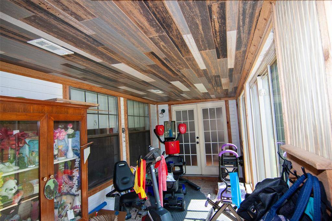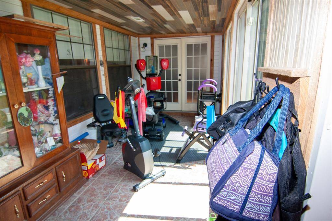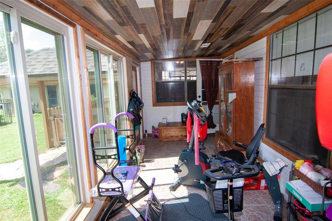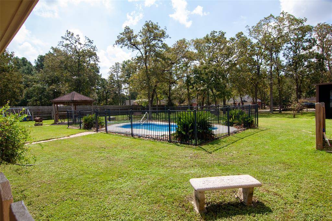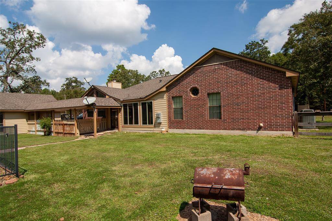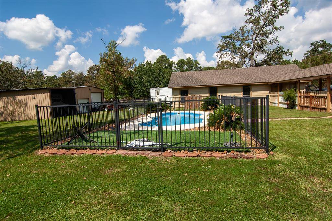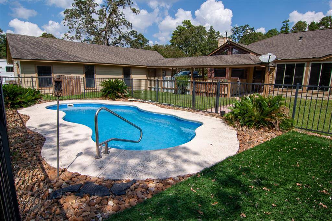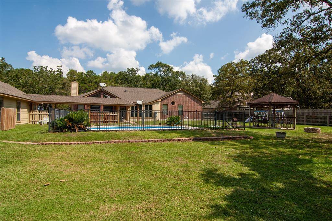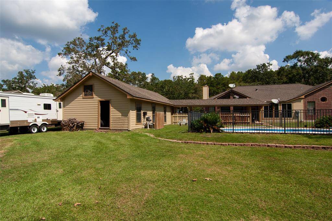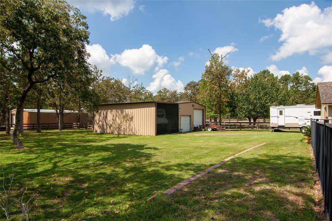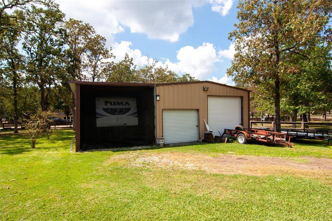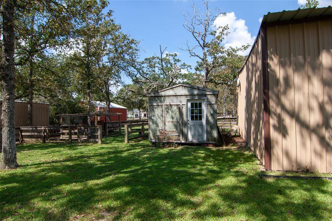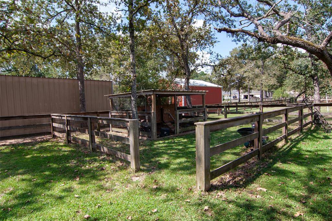22519 Meadowsweet Drive, Houston, Texas 77355
$559,000
3 Beds
2 Full Baths
Single-Family
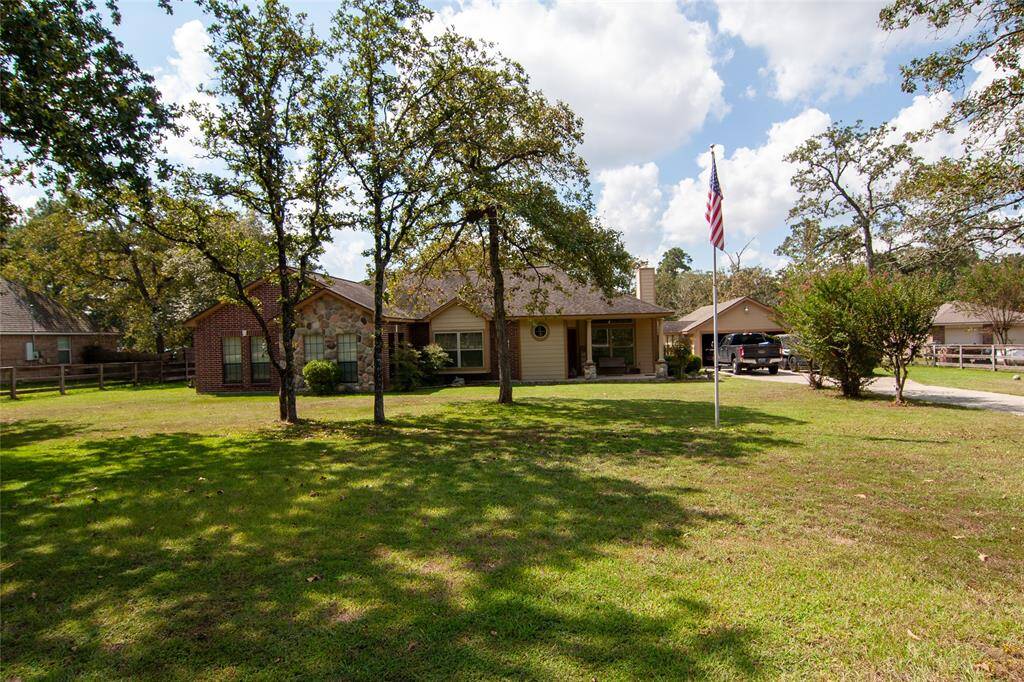

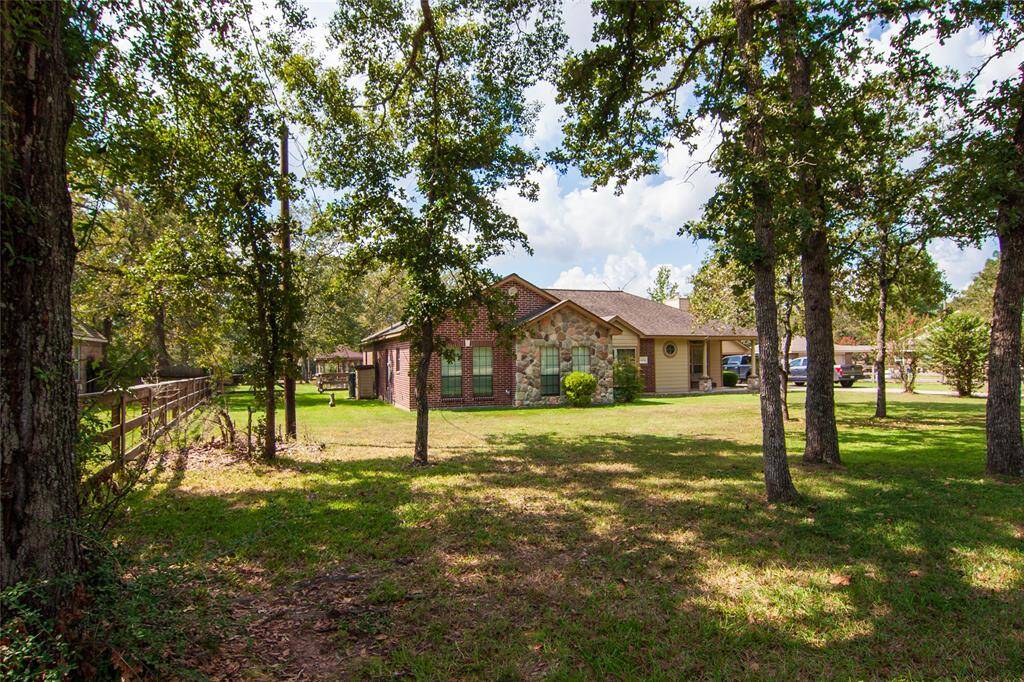
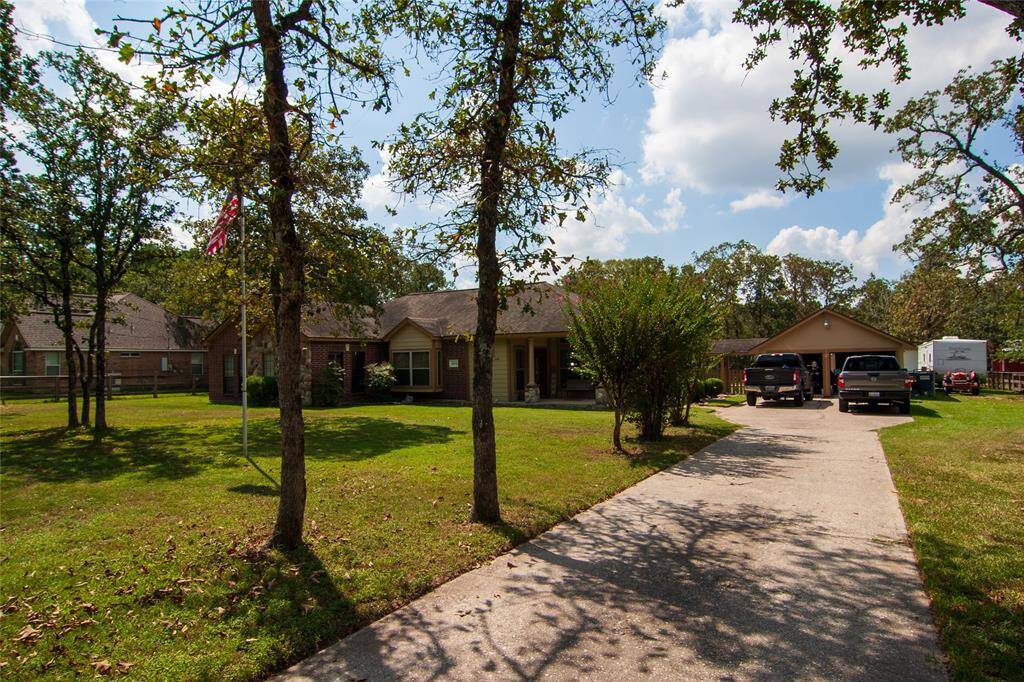
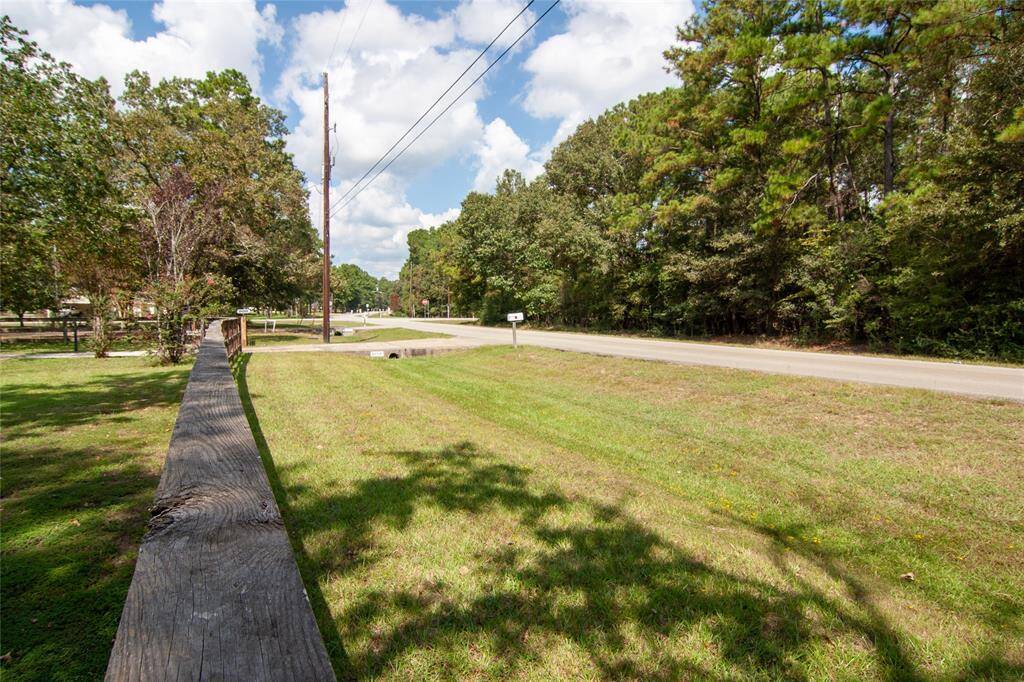
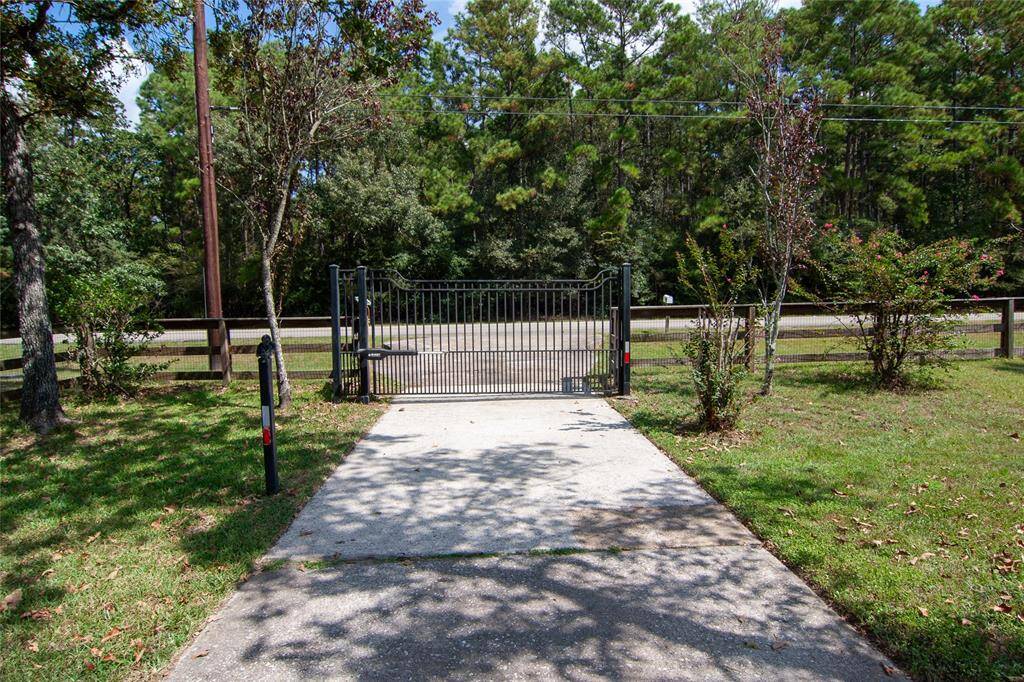
Request More Information
About 22519 Meadowsweet Drive
Welcoming a VERY UNIQUE, Comfortable custom built family home-structure designed to withstand the test of time. Brick all 4 sides. Energy efficient with doubled exterior walls. Features include but not limited to stain-grade wood throughout, solid wood panel doors, hardwood floors, crown molding, multi built-ins, solid surface counter tops. Rainbow rock/stone fireplace + gas fireplace in sun room. Knotty pine wet bar. Extra large laundry/utility room with built in shelves & cabinets. Nice size office off the living area. Fully fenced, landscaped yard with controlled access. Salt pool with gazebo & firepit for lots of outdoor fun. Outside buildings for all your needs-large shops, she shed, pen for ag animals. Detached 4 car garage. Call agent for appointment. NO SHOWINGS TILL MONDAY SEPT 30th. CALL AGENT TO SCH AN APPOINTMENT. 5 ACRS ACROSS THE STREET IS RESERVED FOR OIL DRILLING.
Highlights
22519 Meadowsweet Drive
$559,000
Single-Family
2,966 Home Sq Ft
Houston 77355
3 Beds
2 Full Baths
44,061 Lot Sq Ft
General Description
Taxes & Fees
Tax ID
34151213200
Tax Rate
1.5787%
Taxes w/o Exemption/Yr
$5,922 / 2023
Maint Fee
Yes / $250 Annually
Room/Lot Size
Living
17x22
Dining
13x14
Kitchen
12x15
Breakfast
7x11
1st Bed
12.5x18
2nd Bed
11x14
3rd Bed
2x12.5
Interior Features
Fireplace
1
Floors
Carpet, Tile, Wood
Countertop
silestone
Heating
Central Electric, Propane
Cooling
Central Electric, Heat Pump
Connections
Electric Dryer Connections, Washer Connections
Bedrooms
2 Bedrooms Down, Primary Bed - 1st Floor
Dishwasher
Yes
Range
Yes
Disposal
No
Microwave
Yes
Oven
Freestanding Oven
Interior
Dryer Included, Fire/Smoke Alarm, High Ceiling, Refrigerator Included, Washer Included
Loft
Maybe
Exterior Features
Foundation
Slab
Roof
Composition
Exterior Type
Brick, Stone, Wood
Water Sewer
Public Water, Septic Tank
Exterior
Back Yard Fenced, Fully Fenced, Storage Shed, Workshop
Private Pool
Yes
Area Pool
Maybe
Access
Automatic Gate
Lot Description
Cleared, Subdivision Lot
New Construction
No
Listing Firm
Schools (MAGNOL - 36 - Magnolia)
| Name | Grade | Great School Ranking |
|---|---|---|
| J.L. Lyon Elem | Elementary | 8 of 10 |
| Magnolia Jr High | Middle | 7 of 10 |
| Magnolia West High | High | 6 of 10 |
School information is generated by the most current available data we have. However, as school boundary maps can change, and schools can get too crowded (whereby students zoned to a school may not be able to attend in a given year if they are not registered in time), you need to independently verify and confirm enrollment and all related information directly with the school.

