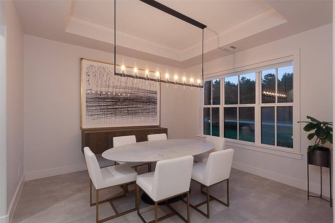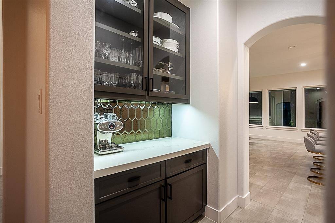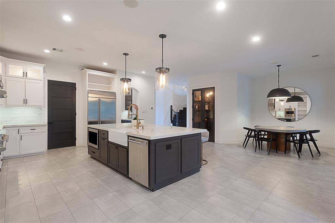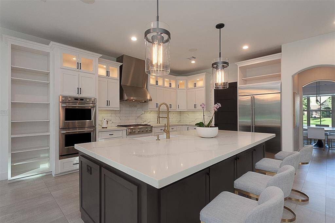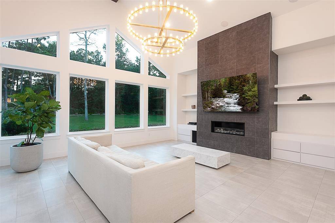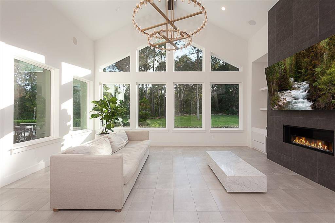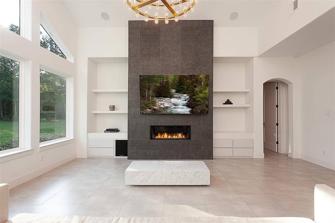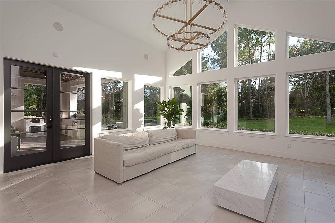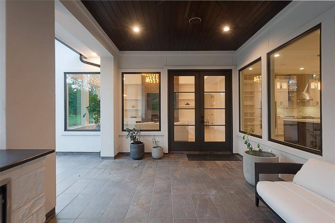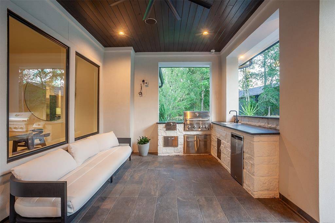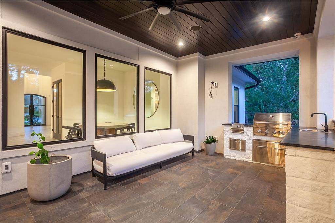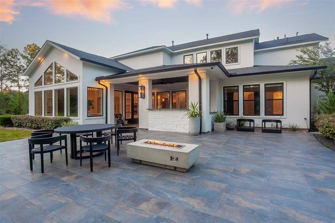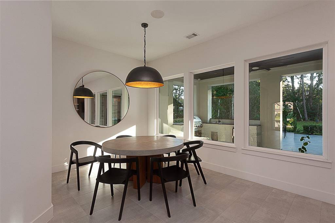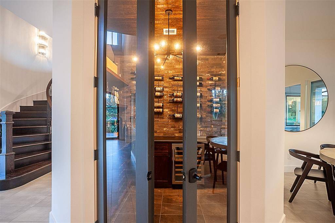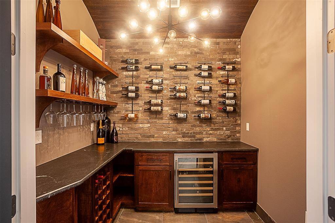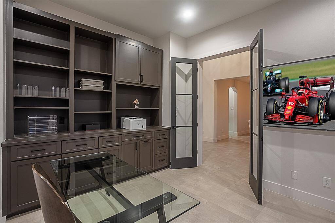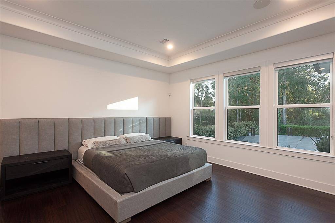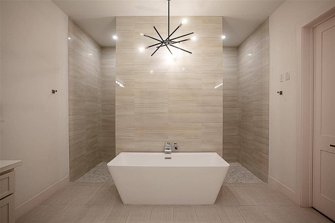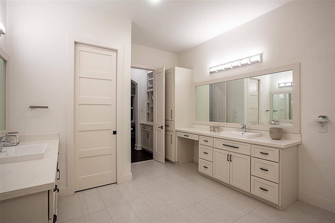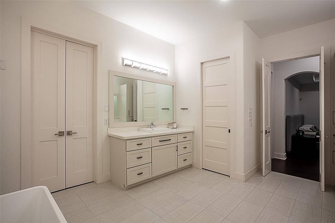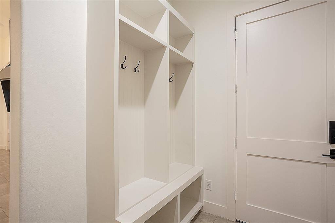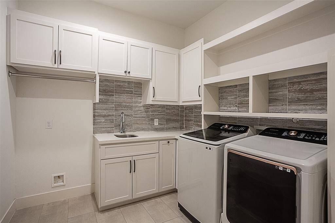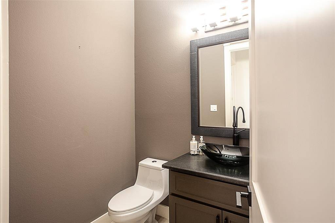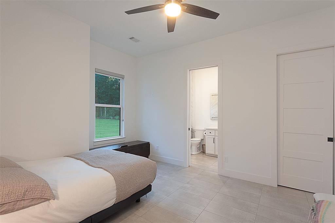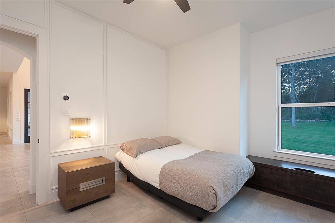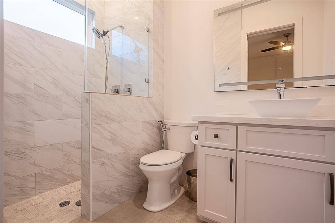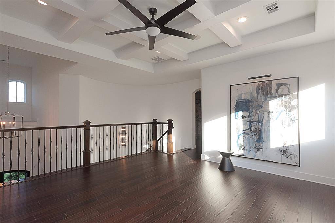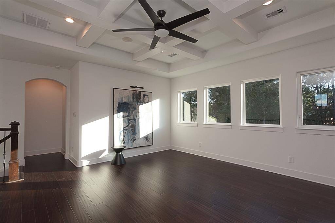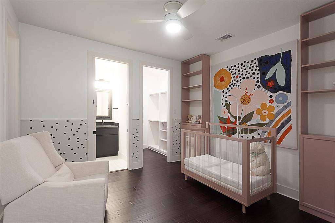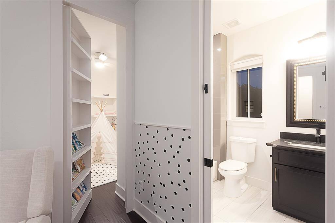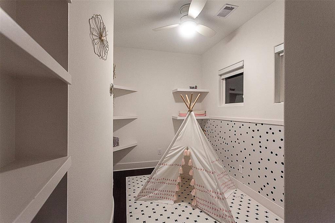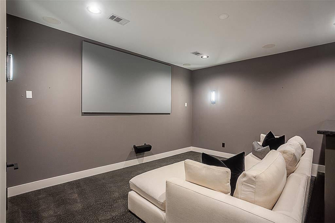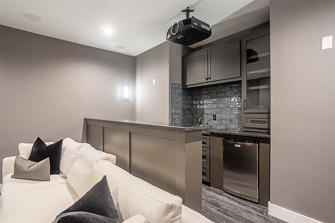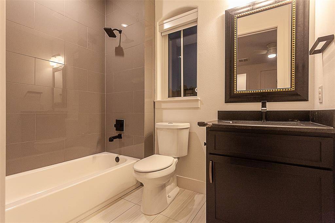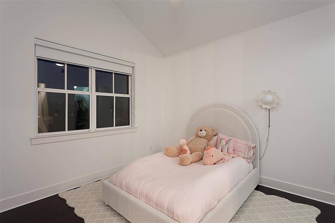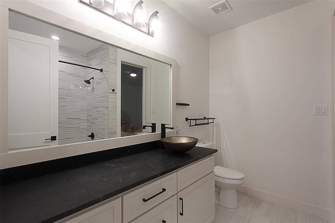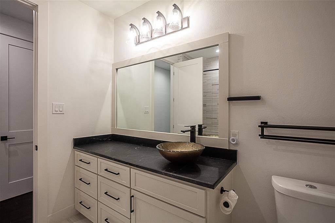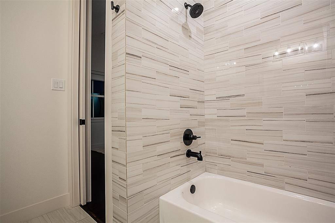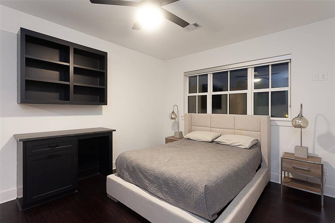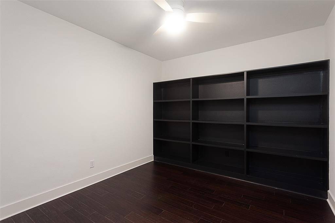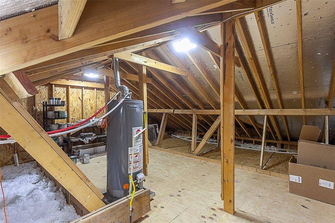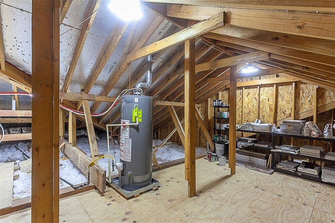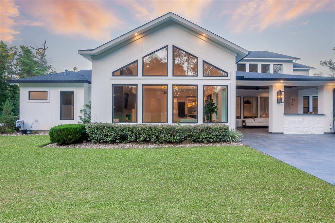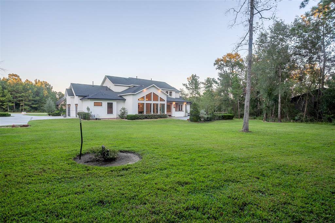23418 Cannondale Loop, Houston, Texas 77316
$1,750,000
5 Beds
4 Full / 1 Half Baths
Single-Family
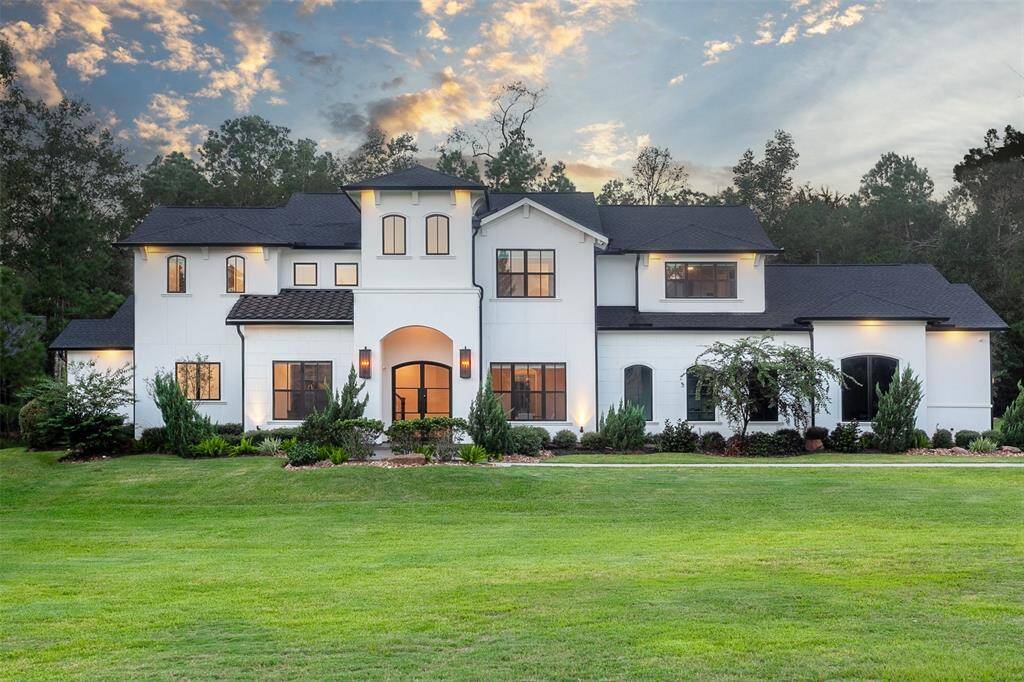

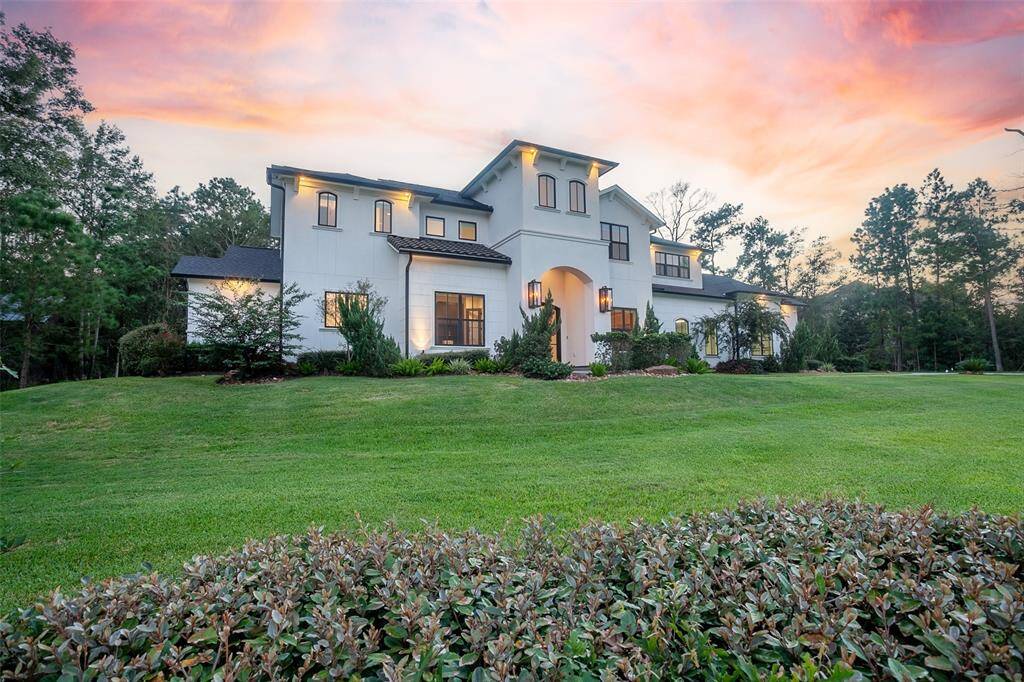
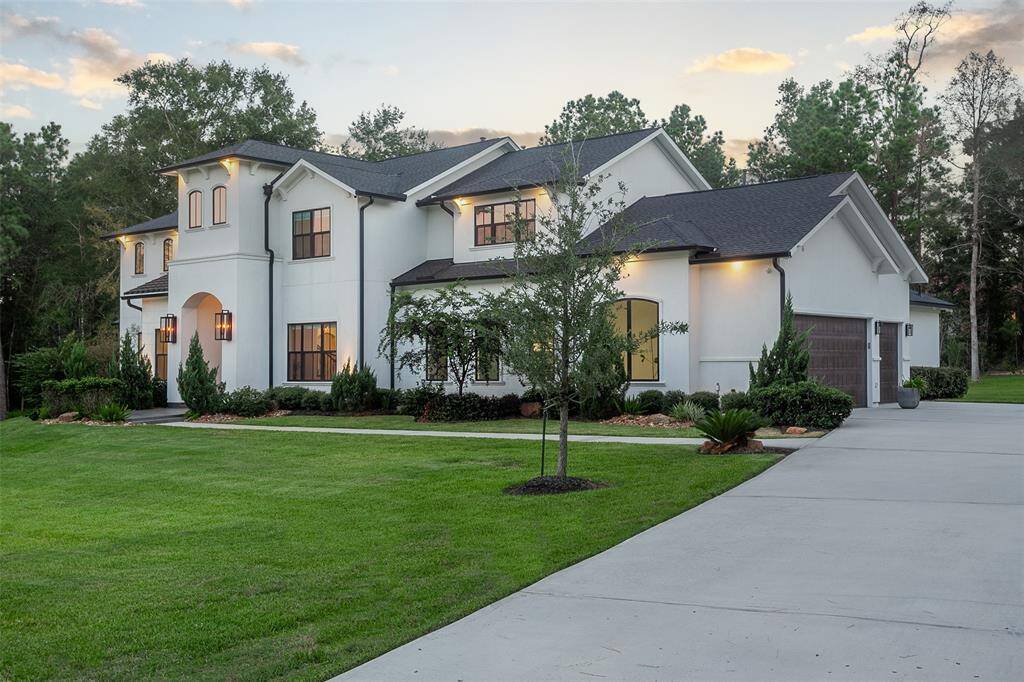
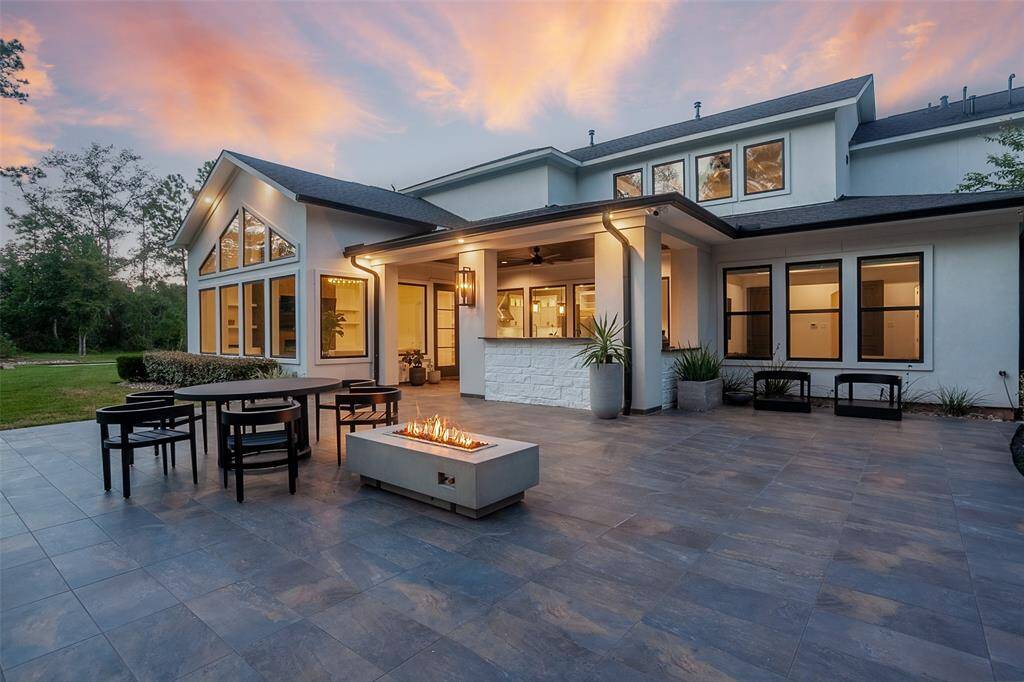
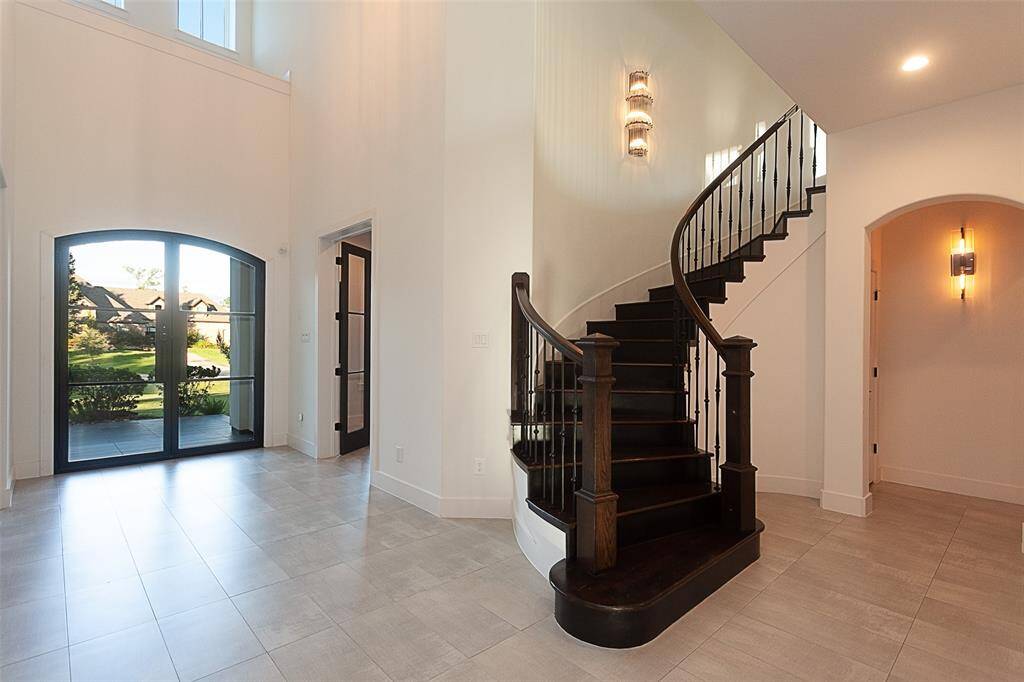
Request More Information
About 23418 Cannondale Loop
Walk in to LUXURY with this stunning built home in the sought after High Meadow Estates. Enter in the custom front door to be welcomed by lighting from Restoration Hardware, large open windows & 30+ foot high ceilings. The kitchen includes an oversized island with breakfast bar, walk in pantry, stainless steel appliances, butlers pantry & wine room. The kitchen is open to the living room & breakfast area that overlooks the large backyard with an oversized patio, fire pit & outdoor kitchen. The living room features a floor to ceiling gas fireplace with a nearby mud room & secondary primary suite tucked away. The primary is also featured on the first floor with a massive walk through closet, walk through shower with double shower heads, large rain shower & free standing tub. Upstairs you can find an additional 3 bedrooms, game room, theatre room audio/surround & wet bar. Oversized walk in attic & hidden closet are just a few of the features upstairs! Don't miss out on this property!
Highlights
23418 Cannondale Loop
$1,750,000
Single-Family
4,980 Home Sq Ft
Houston 77316
5 Beds
4 Full / 1 Half Baths
65,253 Lot Sq Ft
General Description
Taxes & Fees
Tax ID
58010403800
Tax Rate
1.5787%
Taxes w/o Exemption/Yr
$23,769 / 2024
Maint Fee
Yes / $500 Annually
Maintenance Includes
Clubhouse, Grounds, Recreational Facilities
Room/Lot Size
Dining
13 x 12
Kitchen
17 x 15
1st Bed
15 x 17
2nd Bed
13 x 13
Interior Features
Fireplace
1
Floors
Engineered Wood, Tile
Countertop
Quartz
Heating
Central Gas
Cooling
Central Electric
Connections
Electric Dryer Connections, Washer Connections
Bedrooms
1 Bedroom Up, 2 Bedrooms Down, Primary Bed - 1st Floor
Dishwasher
Yes
Range
Yes
Disposal
Yes
Microwave
Yes
Oven
Gas Oven
Interior
High Ceiling, Refrigerator Included, Wired for Sound
Loft
Maybe
Exterior Features
Foundation
Slab
Roof
Composition, Tile
Exterior Type
Stucco
Water Sewer
Public Water, Septic Tank
Exterior
Covered Patio/Deck, Outdoor Fireplace, Outdoor Kitchen, Subdivision Tennis Court
Private Pool
No
Area Pool
Yes
Lot Description
Subdivision Lot, Wooded
New Construction
No
Listing Firm
Schools (MAGNOL - 36 - Magnolia)
| Name | Grade | Great School Ranking |
|---|---|---|
| Audubon Elem | Elementary | None of 10 |
| Bear Branch Jr High | Middle | 6 of 10 |
| Magnolia High | High | 6 of 10 |
School information is generated by the most current available data we have. However, as school boundary maps can change, and schools can get too crowded (whereby students zoned to a school may not be able to attend in a given year if they are not registered in time), you need to independently verify and confirm enrollment and all related information directly with the school.

