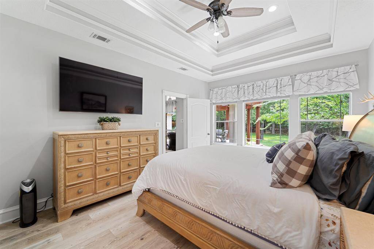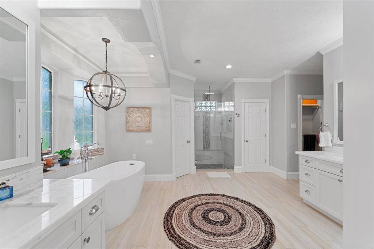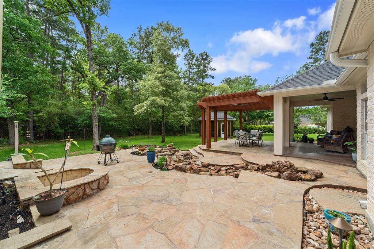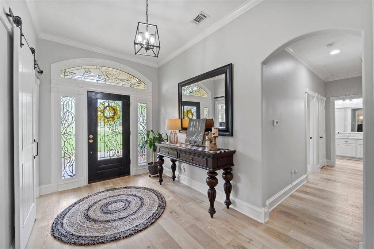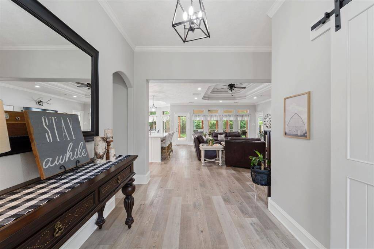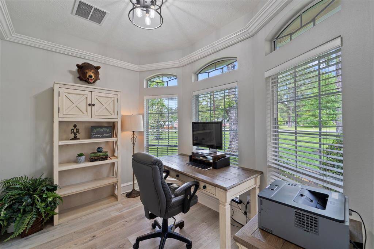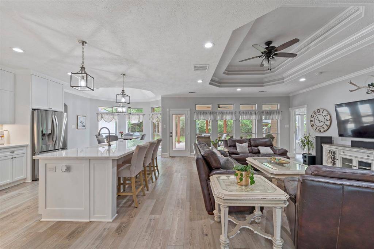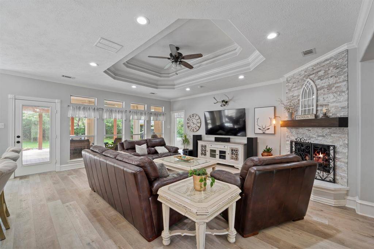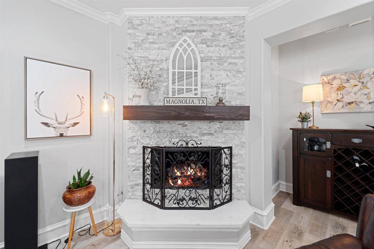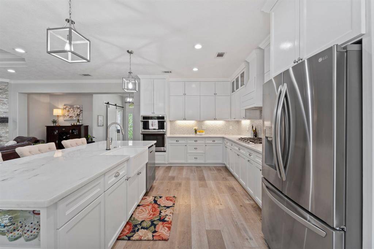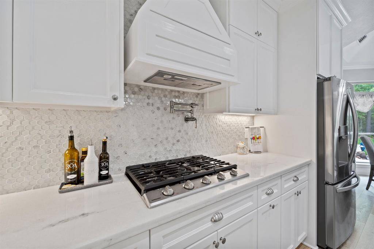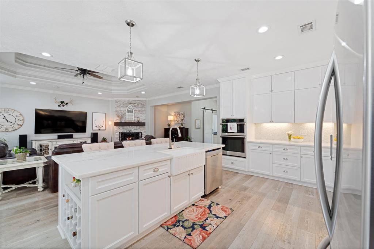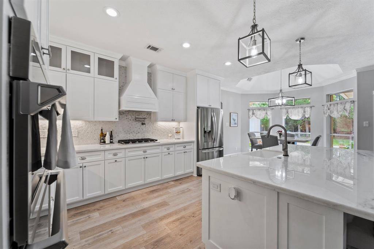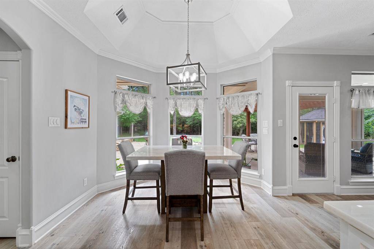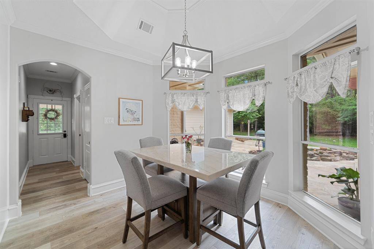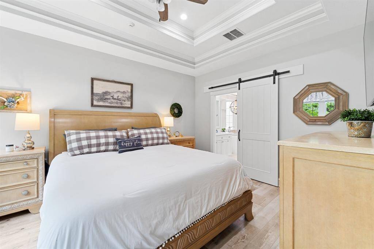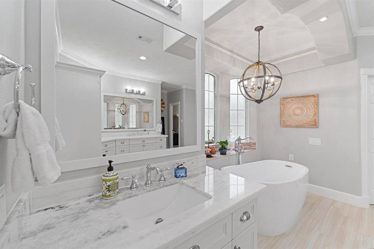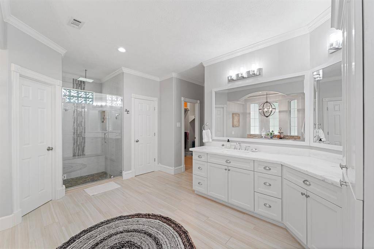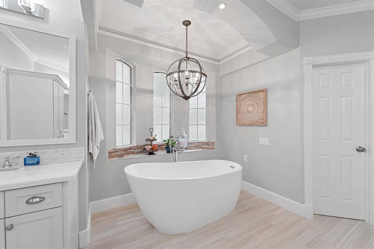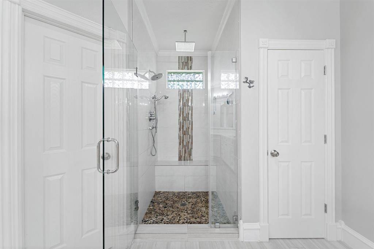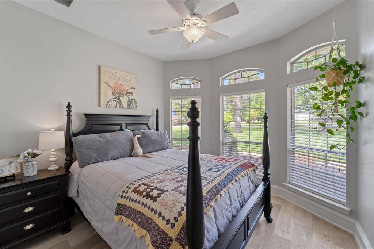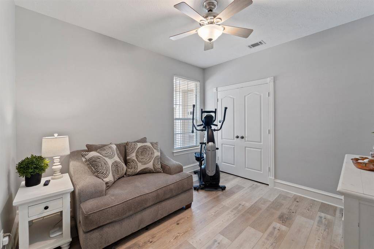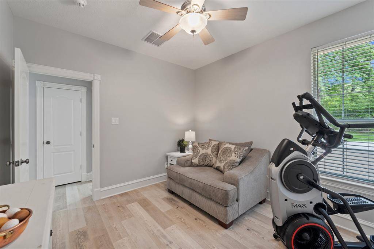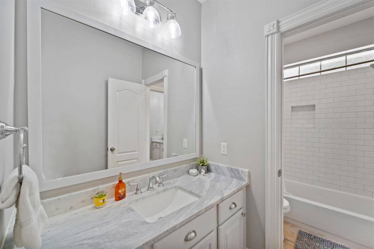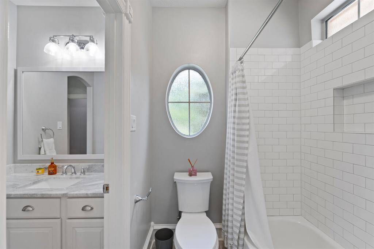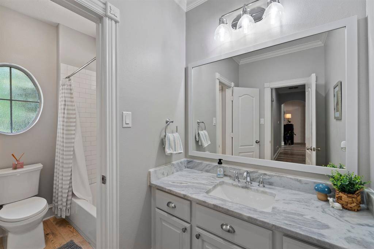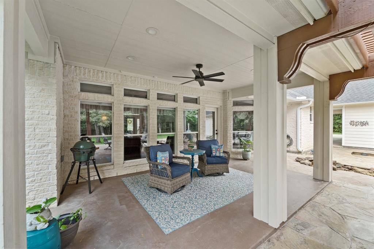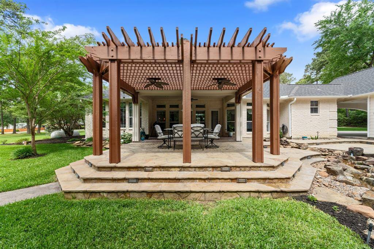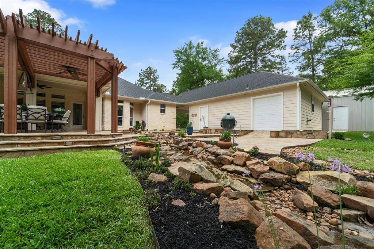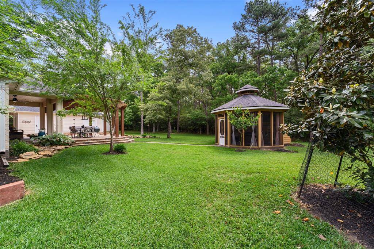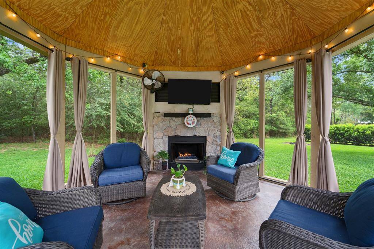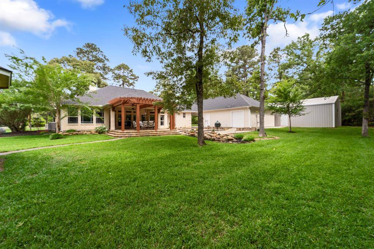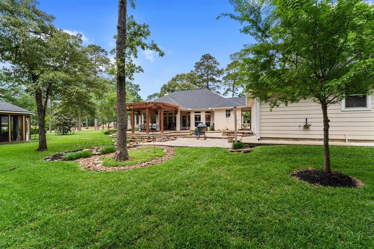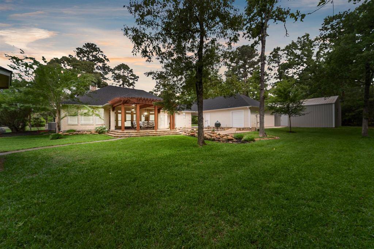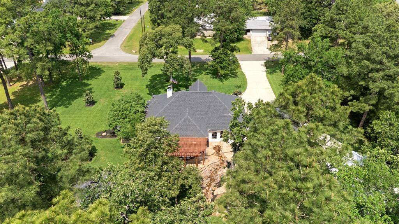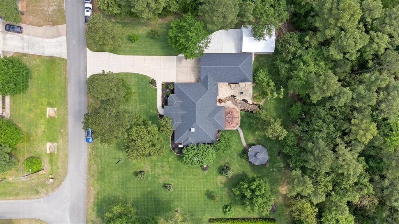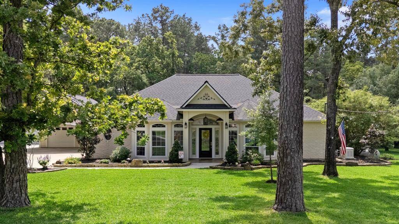24702 Pipestem Drive, Houston, Texas 77355
$574,900
3 Beds
2 Full Baths
Single-Family
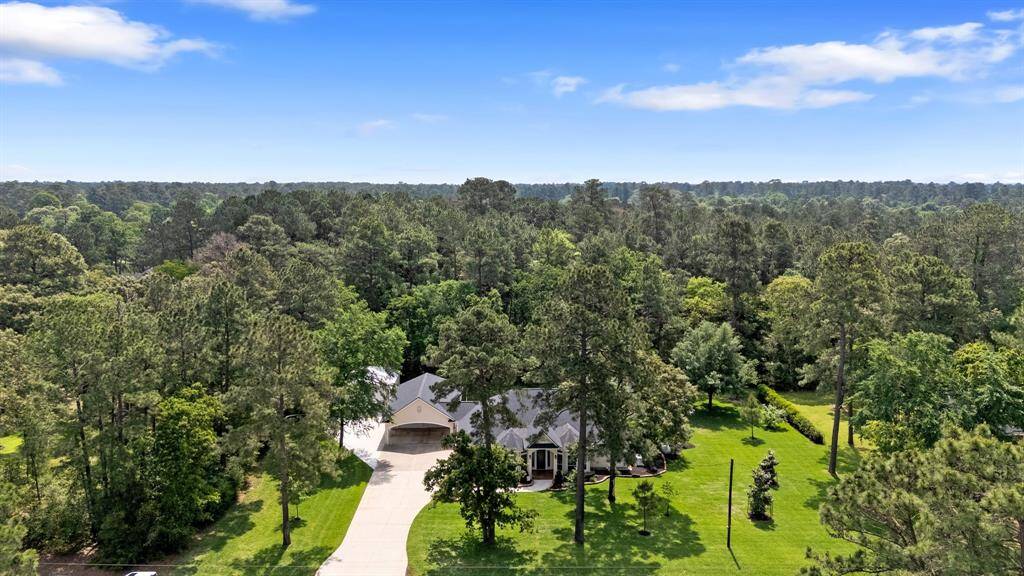

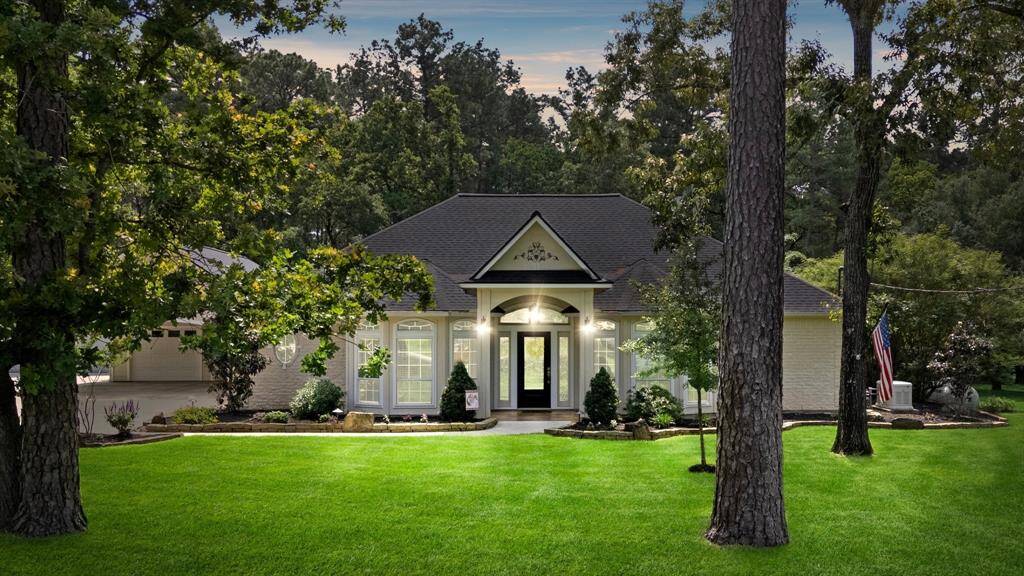
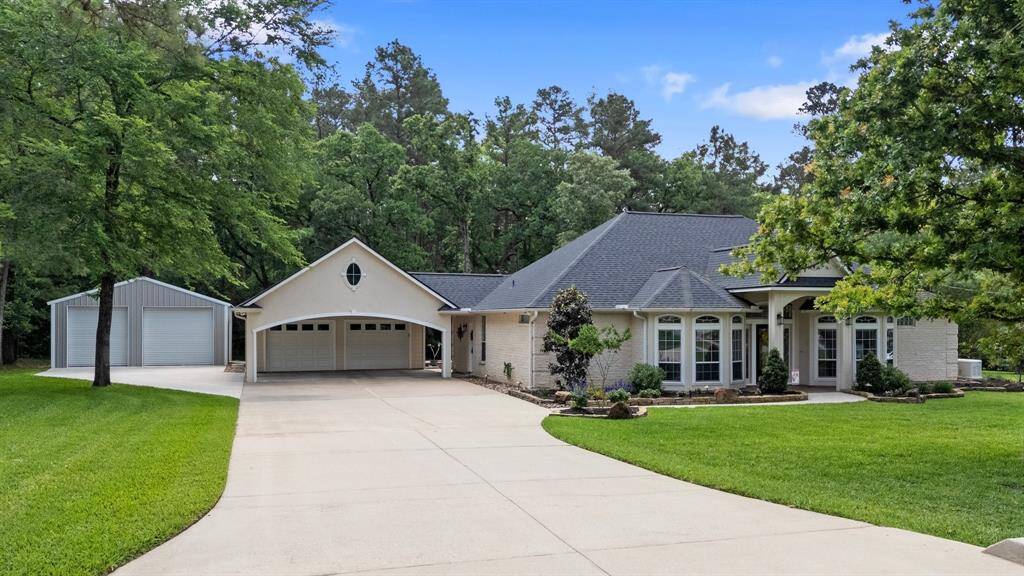
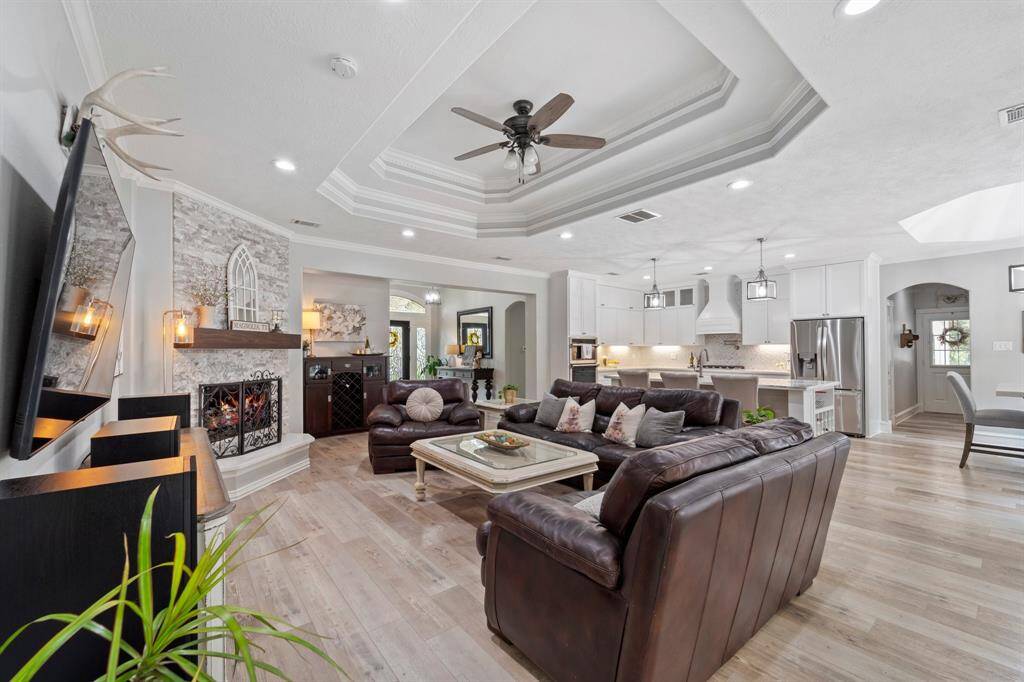
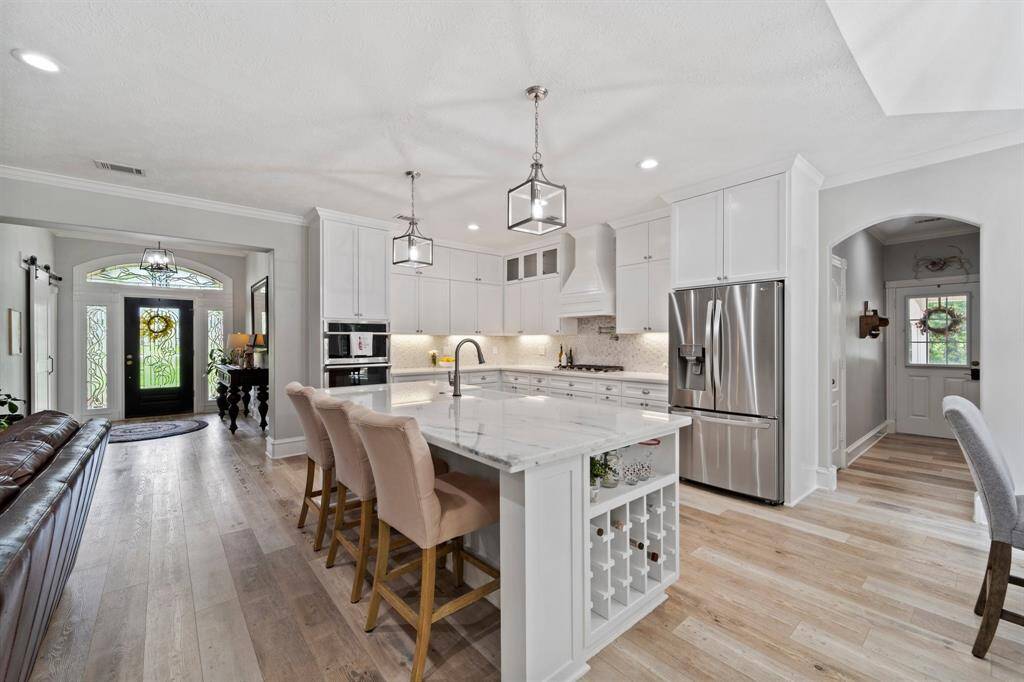
Request More Information
About 24702 Pipestem Drive
Experience elegance & serenity in Clear Creek Forest! This gorgeous 3-bedroom, 2-bath home was completely renovated in 2020 & features upscale, modern finishes. The kitchen dazzles with brand-new cabinets & premium appliances, while sleek vinyl plank flooring adds a touch of timeless sophistication throughout. Relax in the spa-like primary bathroom with a standalone soaking tub & oversized shower. Situated on nearly an acre, the outdoor space is an entertainer’s dream—complete with a covered patio, arbor extension, screened gazebo featuring a fireplace & TV, an outdoor cozy firepit, & professional landscaping highlighted by a natural stone water feature, LED lighting, & mature trees. With no rear neighbors, a 2-car garage with a porte cochere & workshop, & access to community amenities like a pool, park, playground, & pavilion, this property offers unmatched comfort & style. Low taxes & HOA fees. See UPGRADES & FEATURES list. Don’t miss your chance to call this incredible home yours!
Highlights
24702 Pipestem Drive
$574,900
Single-Family
2,163 Home Sq Ft
Houston 77355
3 Beds
2 Full Baths
39,509 Lot Sq Ft
General Description
Taxes & Fees
Tax ID
34151205600
Tax Rate
1.5831%
Taxes w/o Exemption/Yr
$7,281 / 2024
Maint Fee
Yes / $235 Annually
Room/Lot Size
Kitchen
14'6 x 12'1
Breakfast
10'11 x 10'7
2nd Bed
16'2 x 12'7
4th Bed
11'4 x 11
Interior Features
Fireplace
2
Floors
Vinyl Plank
Countertop
Granite
Heating
Central Electric
Cooling
Central Electric
Connections
Electric Dryer Connections, Gas Dryer Connections, Washer Connections
Bedrooms
2 Bedrooms Down, Primary Bed - 1st Floor
Dishwasher
Yes
Range
Yes
Disposal
Yes
Microwave
Yes
Oven
Convection Oven
Energy Feature
Ceiling Fans, Digital Program Thermostat, Energy Star Appliances, Energy Star/CFL/LED Lights, Generator, Tankless/On-Demand H2O Heater
Interior
Crown Molding, Refrigerator Included, Window Coverings
Loft
Maybe
Exterior Features
Foundation
Slab
Roof
Other
Exterior Type
Brick, Wood
Water Sewer
Aerobic
Exterior
Back Green Space, Back Yard, Covered Patio/Deck, Not Fenced, Outdoor Fireplace, Porch, Private Driveway, Screened Porch, Side Yard, Sprinkler System, Workshop
Private Pool
No
Area Pool
Yes
Lot Description
Subdivision Lot, Wooded
New Construction
No
Listing Firm
Schools (MAGNOL - 36 - Magnolia)
| Name | Grade | Great School Ranking |
|---|---|---|
| J.L. Lyon Elem | Elementary | 8 of 10 |
| Magnolia Jr High | Middle | 7 of 10 |
| Magnolia West High | High | 6 of 10 |
School information is generated by the most current available data we have. However, as school boundary maps can change, and schools can get too crowded (whereby students zoned to a school may not be able to attend in a given year if they are not registered in time), you need to independently verify and confirm enrollment and all related information directly with the school.

