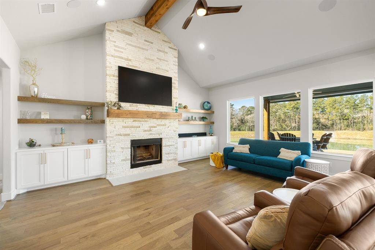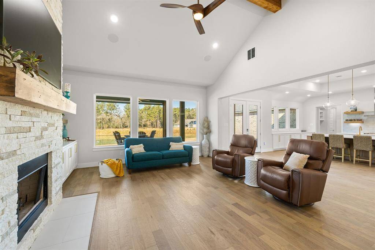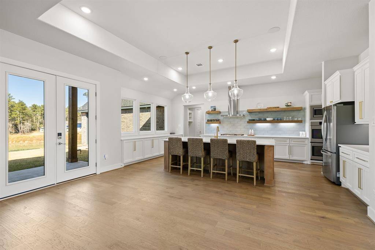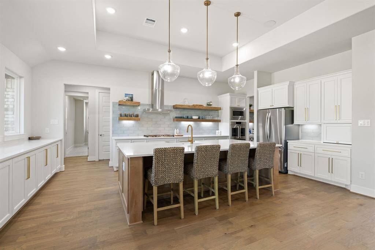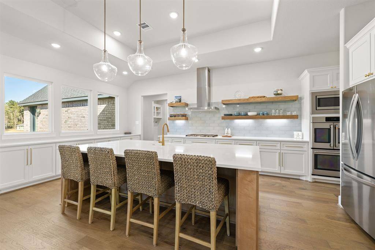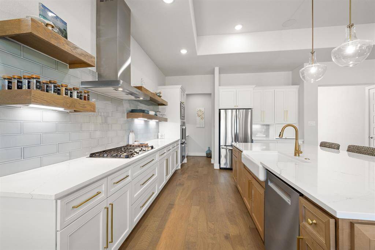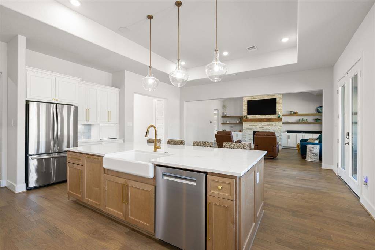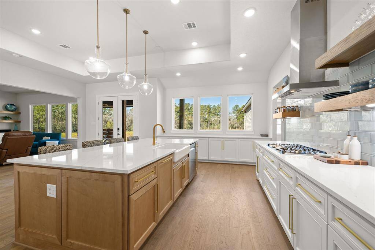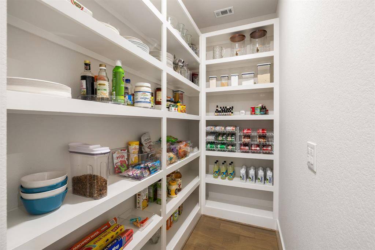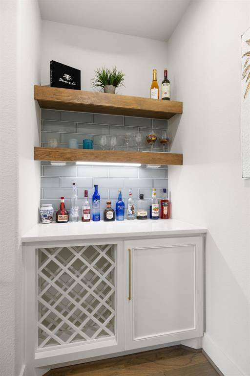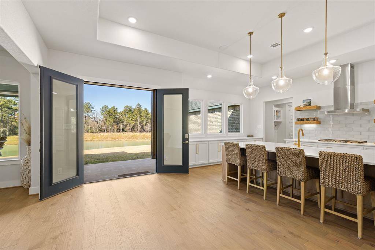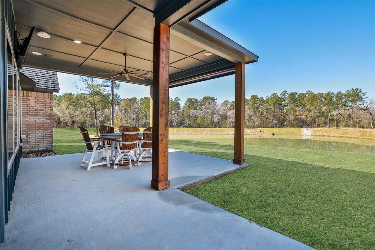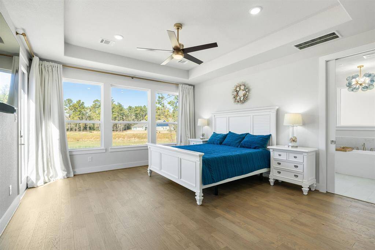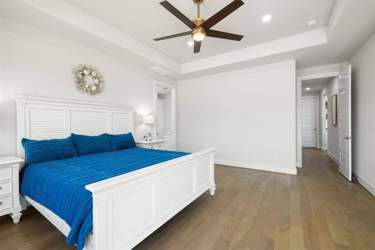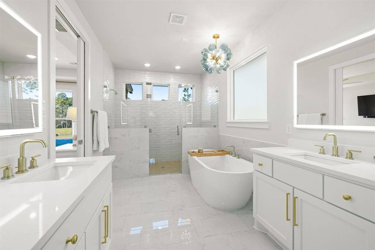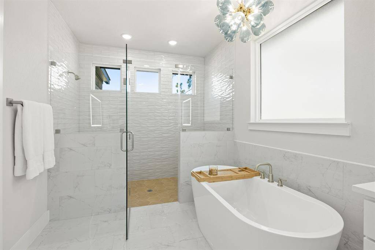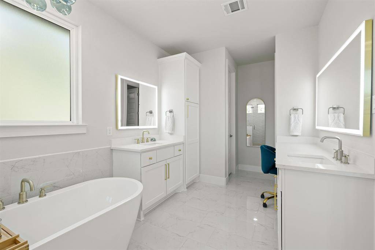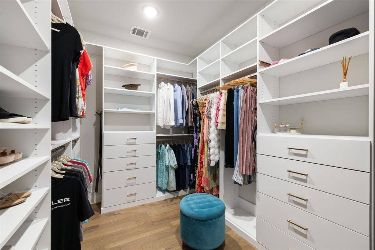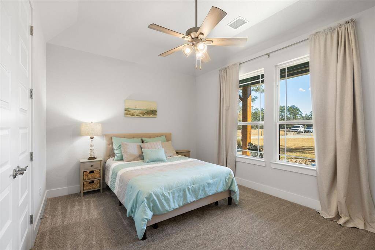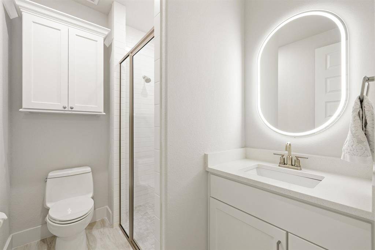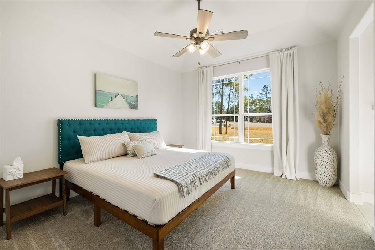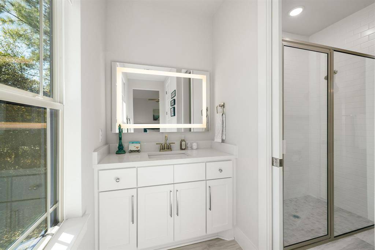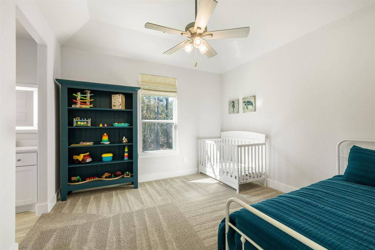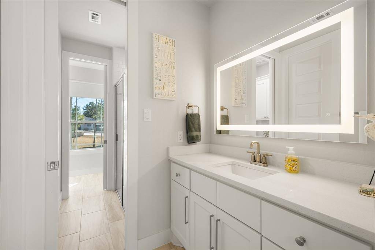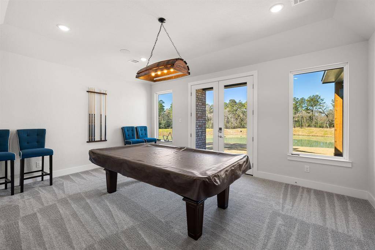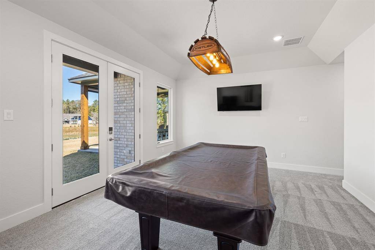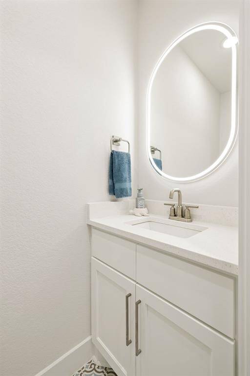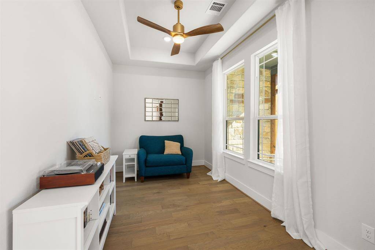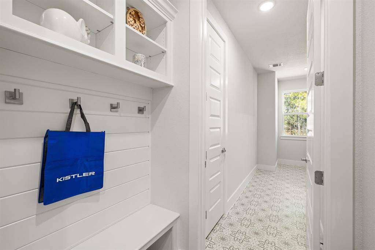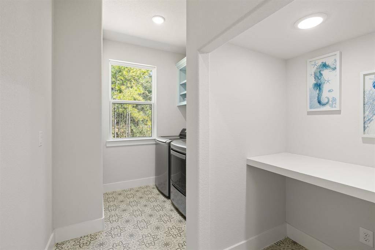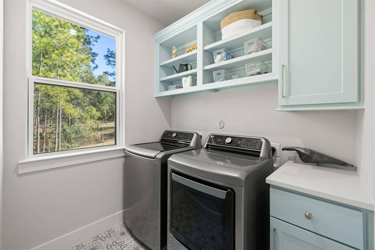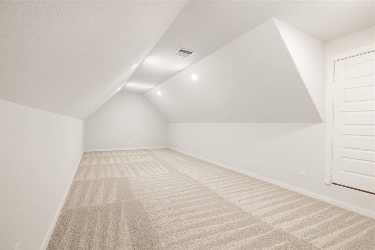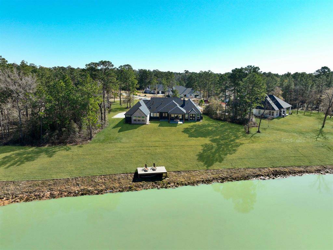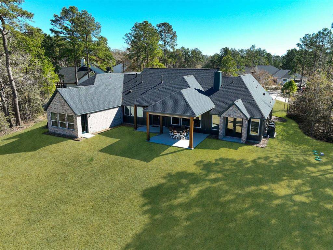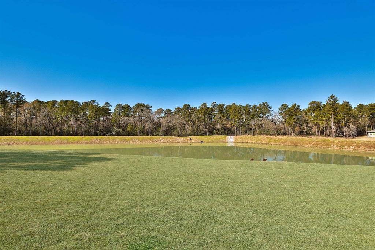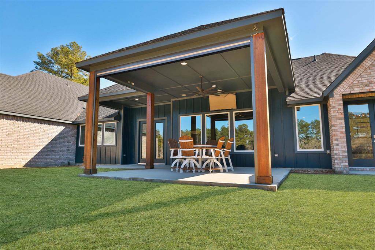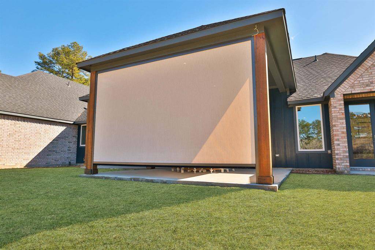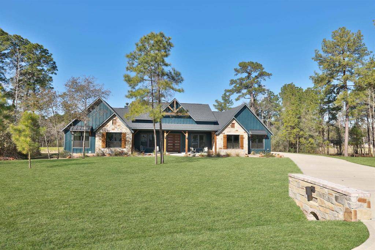26628 Buchanan Court, Houston, Texas 77355
$1,099,000
4 Beds
3 Full / 1 Half Baths
Single-Family
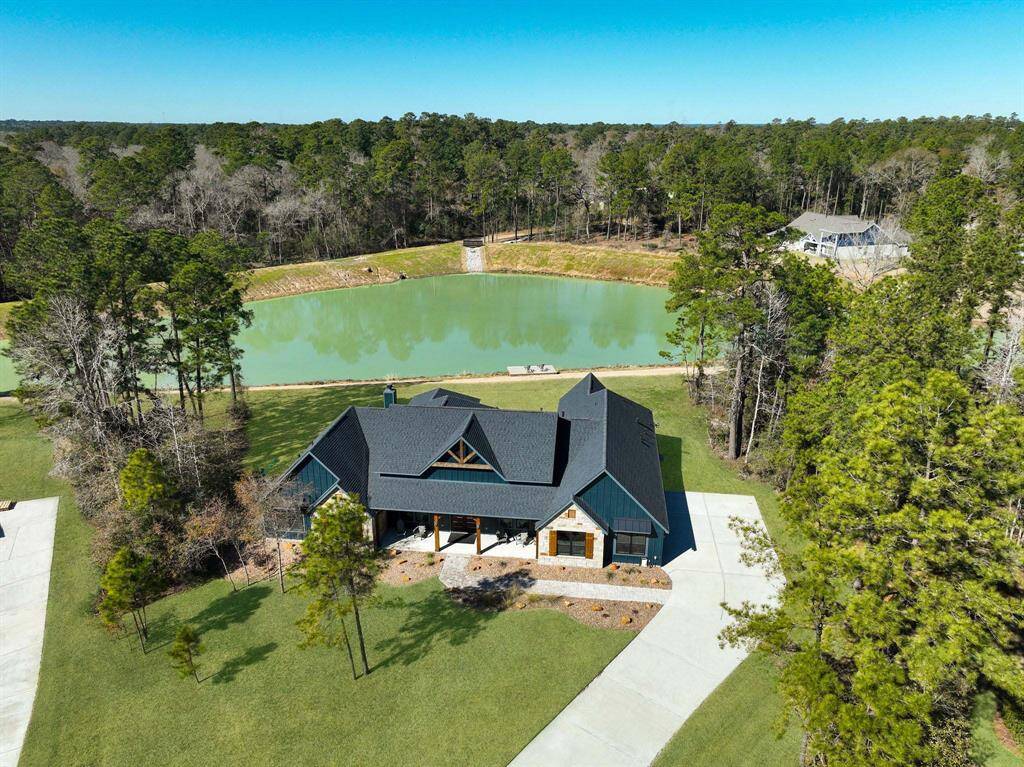

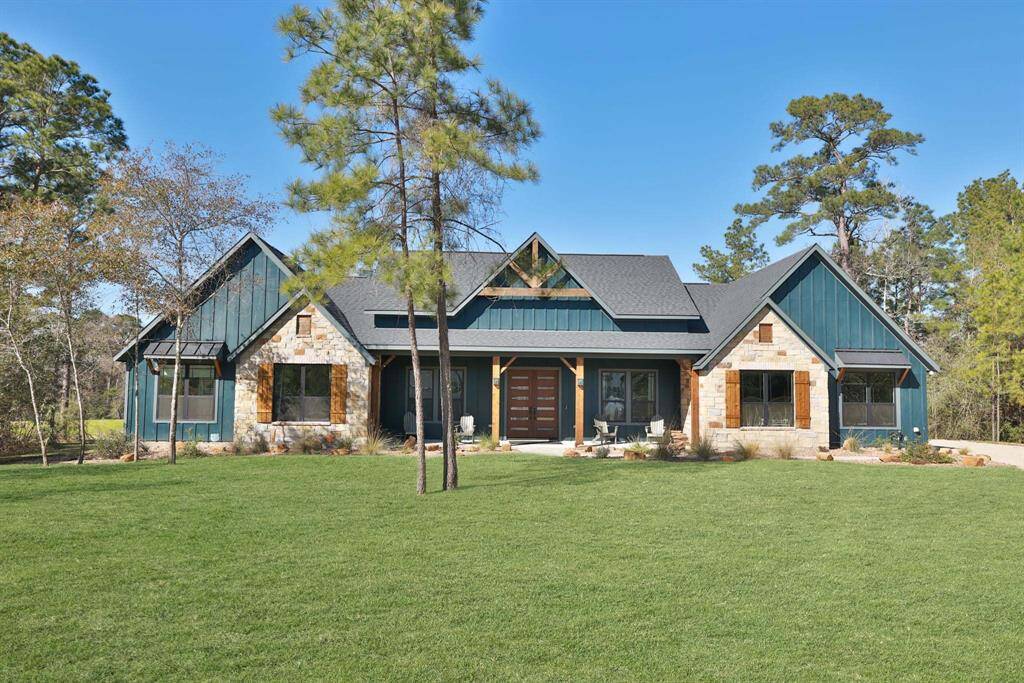
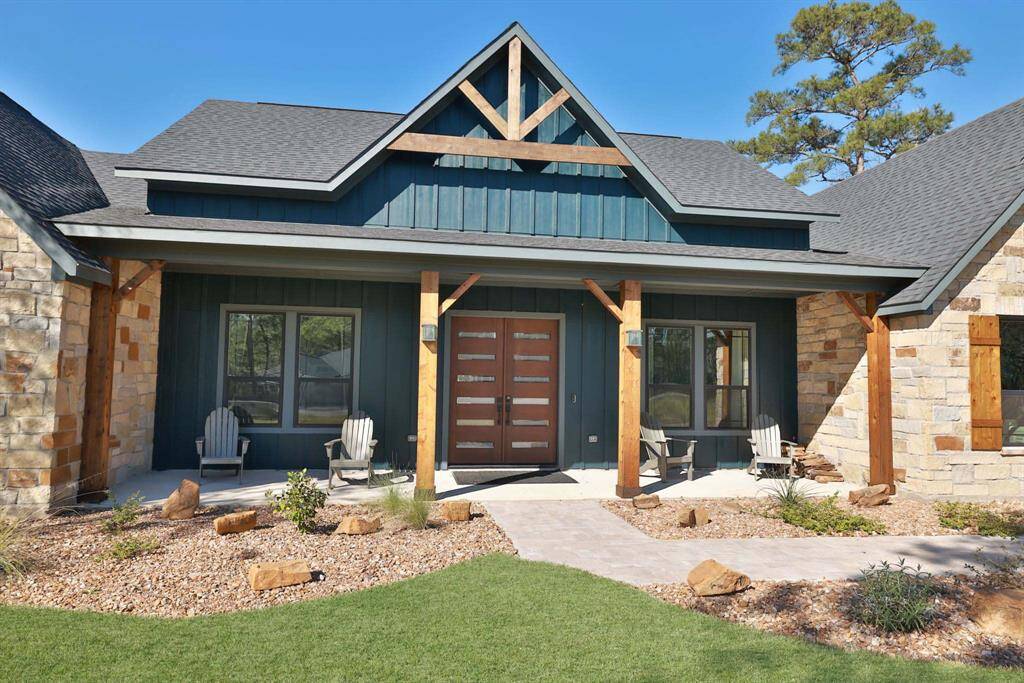
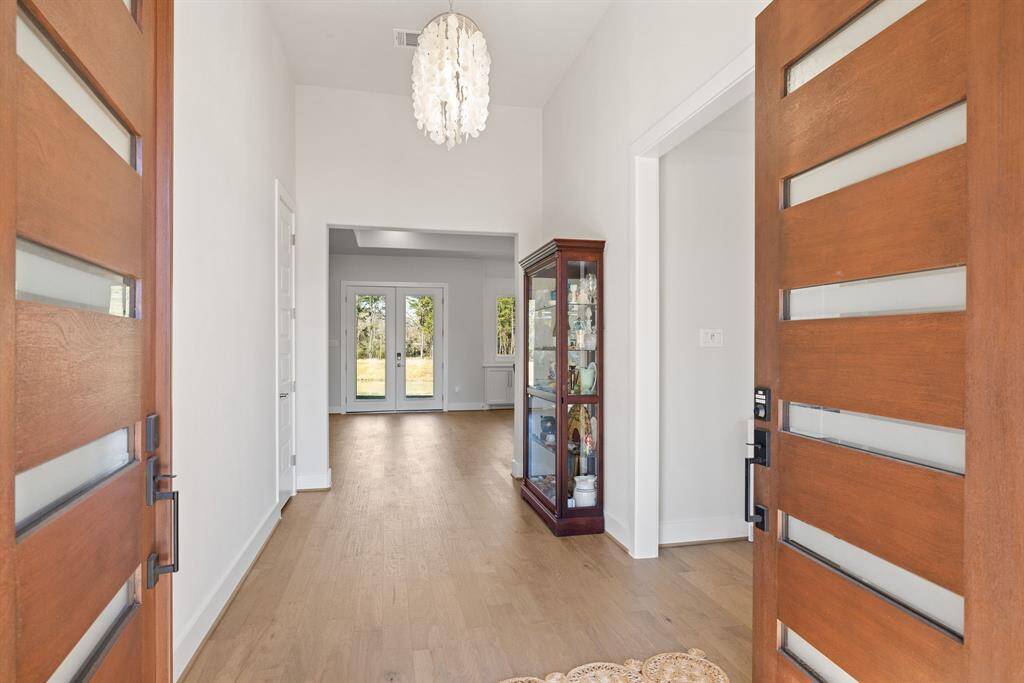
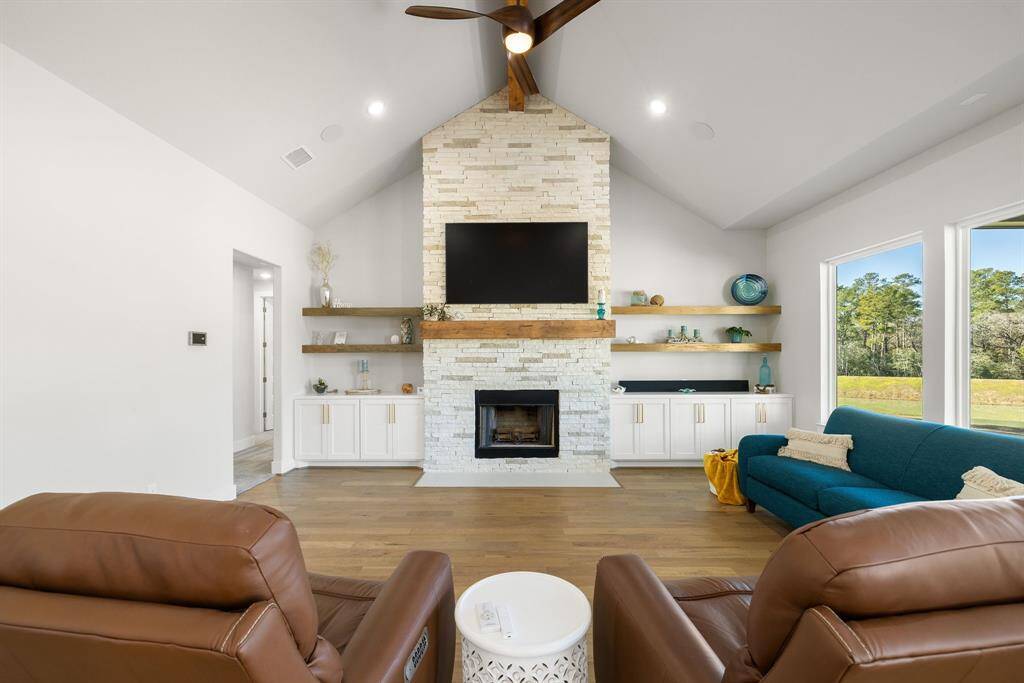
Request More Information
About 26628 Buchanan Court
One word will come to mind as you consider this almost new 4 Bedroom, 3.5 Bath Custom home. Refuge. A peaceful sanctuary designed to help you unplug from the grind of daily life. Nestled on 2.5 acres w/ breathtaking views of the private shared lake, this stunning 1-story home offers the perfect blend of luxury & tranquility. The open floor plan features a gourmet kitchen w/high-end Bosch & Cafe appliances, Quartz counters, Gas cooking, tons of cabinets & counters; the Family room boasts a dramatic floor to ceiling stacked stone fireplace, walls of windows, cedar accents; Dbl French doors off of the Dining Space open onto the huge covered patio. Wood Floors, Lg Gameroom; Home Office; 30x13 Flex room; Oversized 3 car Garage. The rich exterior palette is the perfect balance of dramatic curb appeal & an inviting nature-inspired vibe. See list of Special Features for all Upgrades. Low Taxes. It’s the ultimate place to disconnect, find balance, & create lasting memories w/ family & friends.
Highlights
26628 Buchanan Court
$1,099,000
Single-Family
3,629 Home Sq Ft
Houston 77355
4 Beds
3 Full / 1 Half Baths
110,830 Lot Sq Ft
General Description
Taxes & Fees
Tax ID
58225002700
Tax Rate
1.5787%
Taxes w/o Exemption/Yr
$12,060 / 2024
Maint Fee
Yes / $500 Annually
Room/Lot Size
Dining
18x9
Kitchen
26x14
4th Bed
17x15
Interior Features
Fireplace
1
Floors
Carpet, Tile, Wood
Countertop
Quartz
Heating
Central Gas, Zoned
Cooling
Central Electric, Zoned
Connections
Electric Dryer Connections, Gas Dryer Connections, Washer Connections
Bedrooms
2 Bedrooms Down, Primary Bed - 1st Floor
Dishwasher
Yes
Range
Yes
Disposal
Yes
Microwave
Yes
Oven
Double Oven, Electric Oven
Energy Feature
Attic Vents, Ceiling Fans, Digital Program Thermostat, High-Efficiency HVAC, HVAC>15 SEER, Insulated Doors, Insulated/Low-E windows, Insulation - Batt, Insulation - Other, Insulation - Spray-Foam, Radiant Attic Barrier, Tankless/On-Demand H2O Heater
Interior
Dry Bar, Fire/Smoke Alarm, Formal Entry/Foyer, High Ceiling, Water Softener - Owned, Wired for Sound
Loft
Maybe
Exterior Features
Foundation
Slab
Roof
Composition
Exterior Type
Brick, Cement Board, Stone
Water Sewer
Aerobic, Other Water/Sewer
Exterior
Back Yard, Covered Patio/Deck, Exterior Gas Connection, Patio/Deck, Porch, Sprinkler System
Private Pool
No
Area Pool
Maybe
Lot Description
Waterfront
New Construction
No
Listing Firm
Schools (MAGNOL - 36 - Magnolia)
| Name | Grade | Great School Ranking |
|---|---|---|
| Nichols Sawmill Elem | Elementary | 8 of 10 |
| Magnolia Jr High | Middle | 7 of 10 |
| Magnolia West High | High | 6 of 10 |
School information is generated by the most current available data we have. However, as school boundary maps can change, and schools can get too crowded (whereby students zoned to a school may not be able to attend in a given year if they are not registered in time), you need to independently verify and confirm enrollment and all related information directly with the school.

