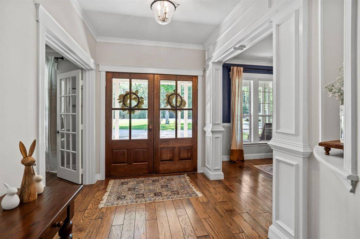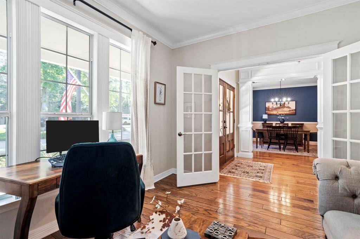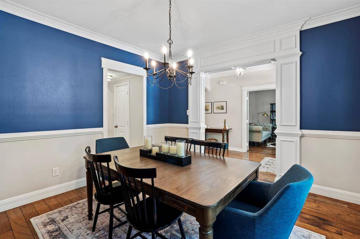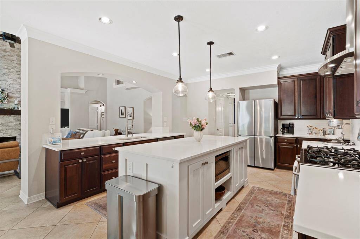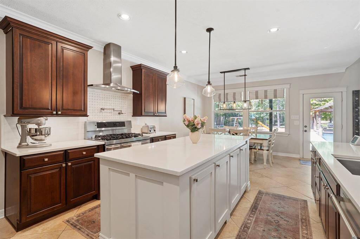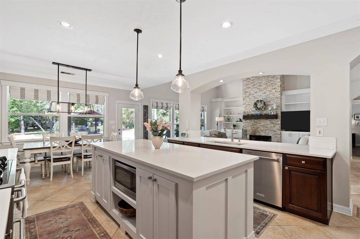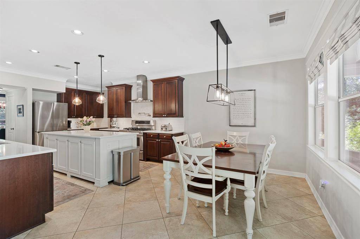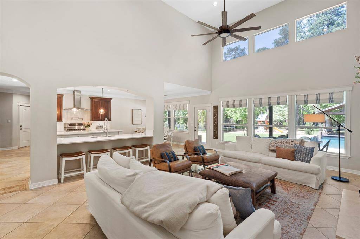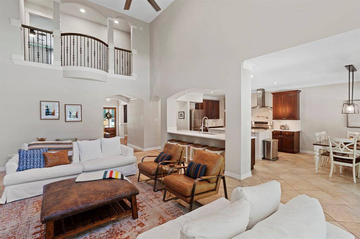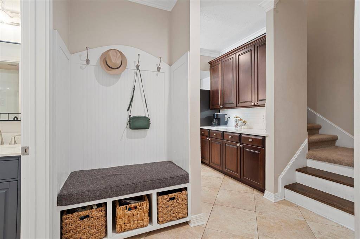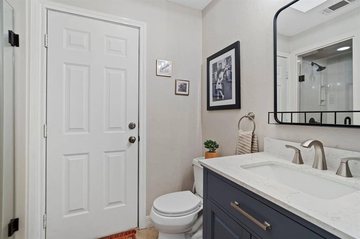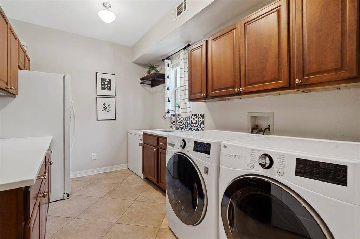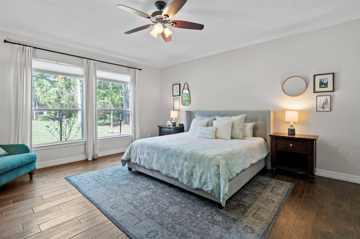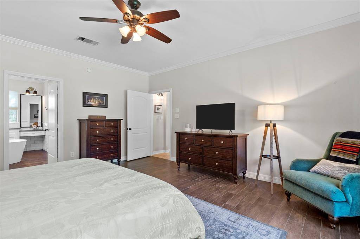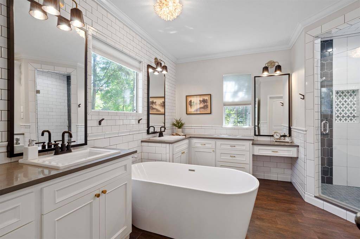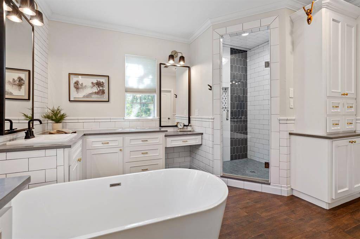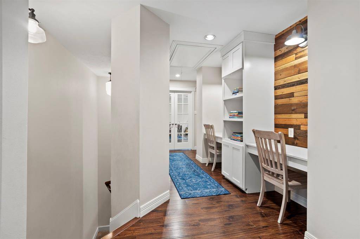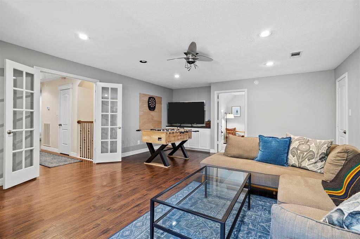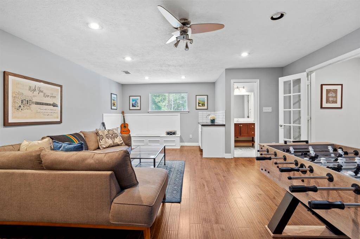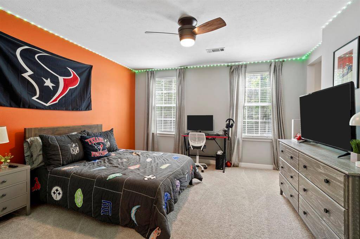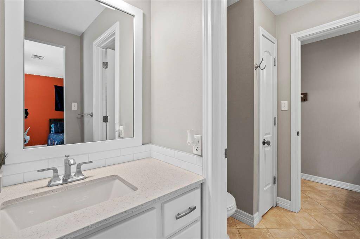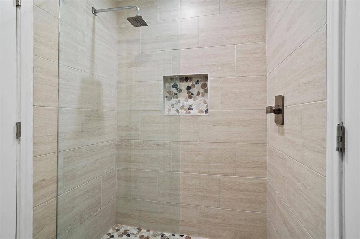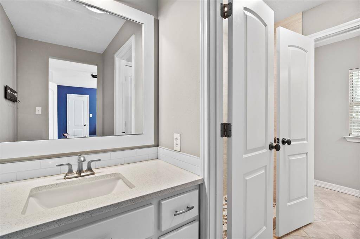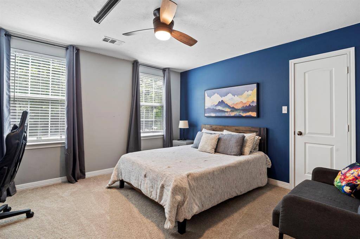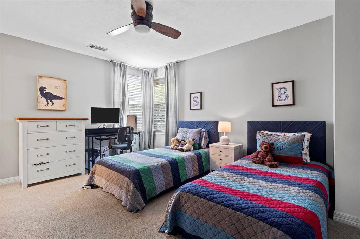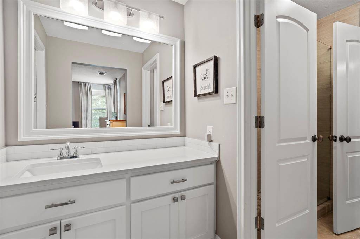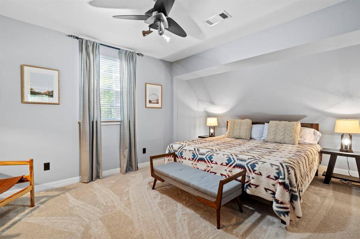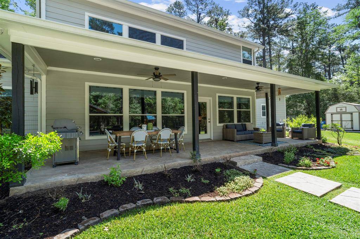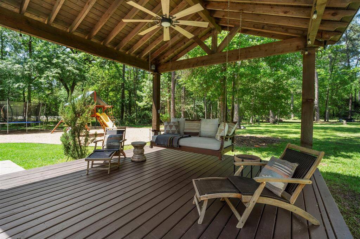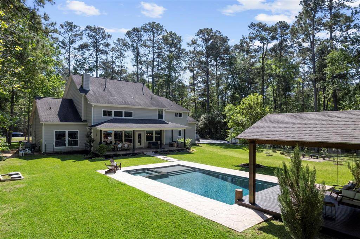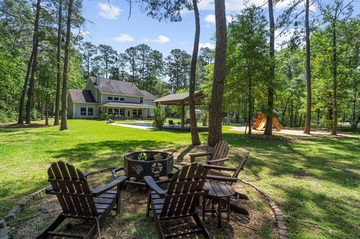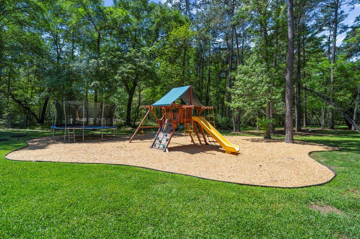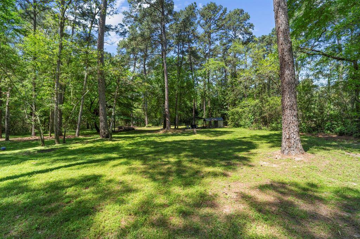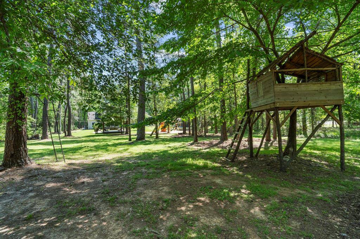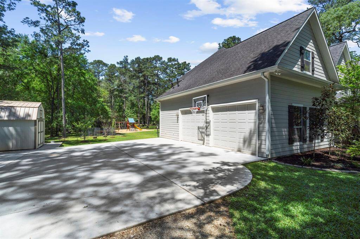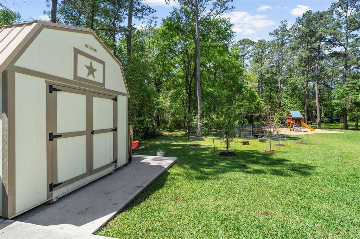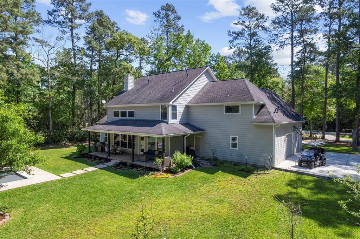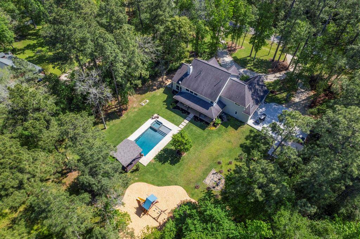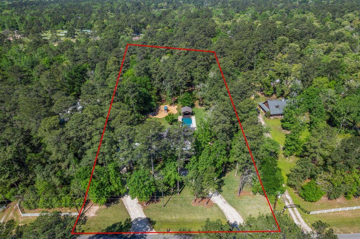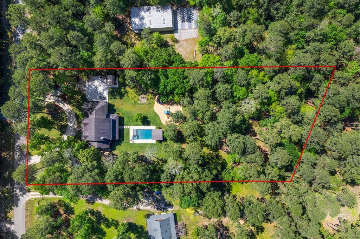28111 Hickory Court, Houston, Texas 77355
$1,050,000
4 Beds
4 Full Baths
Single-Family
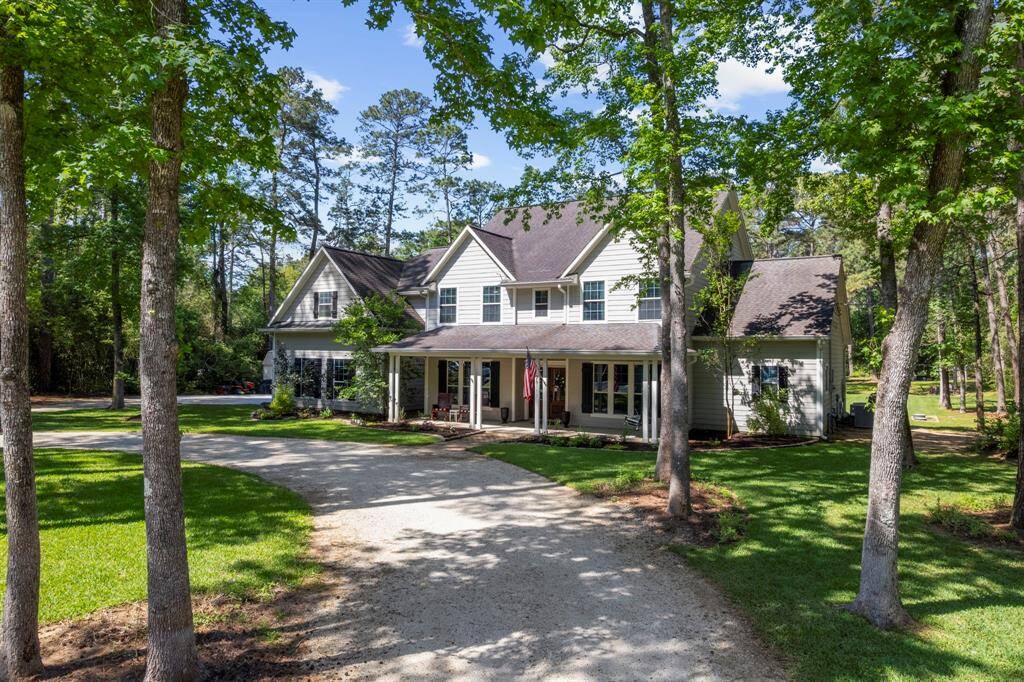

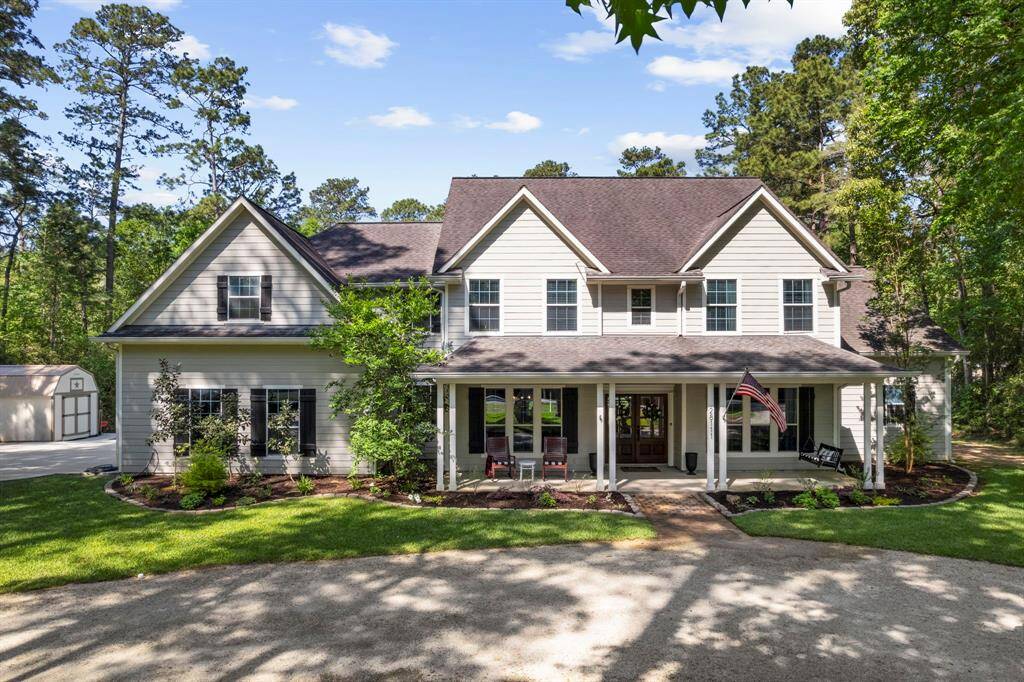
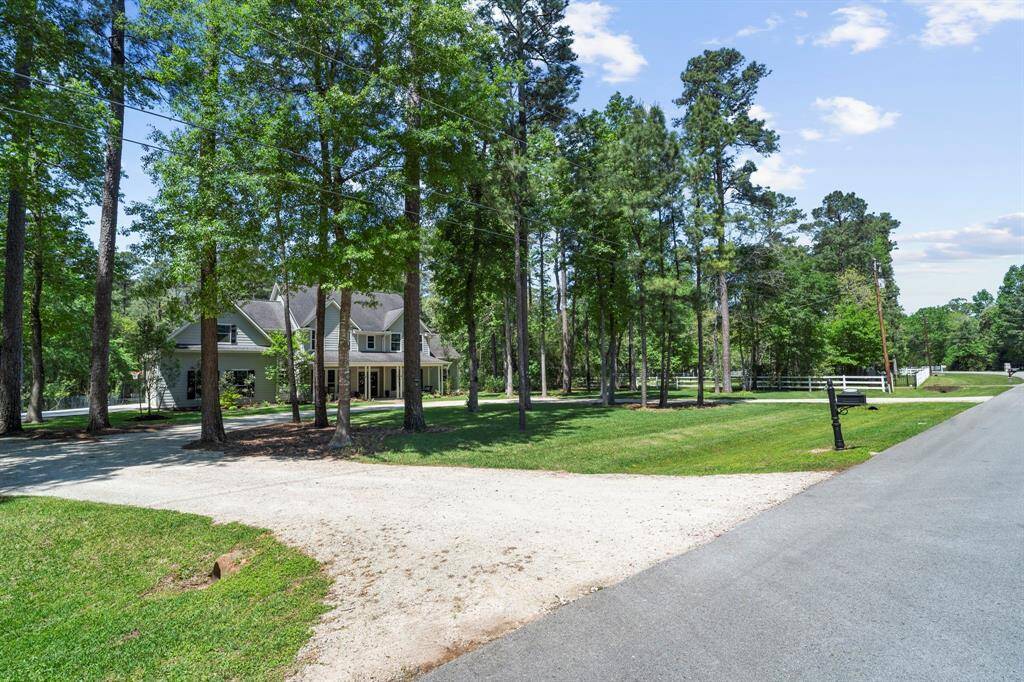
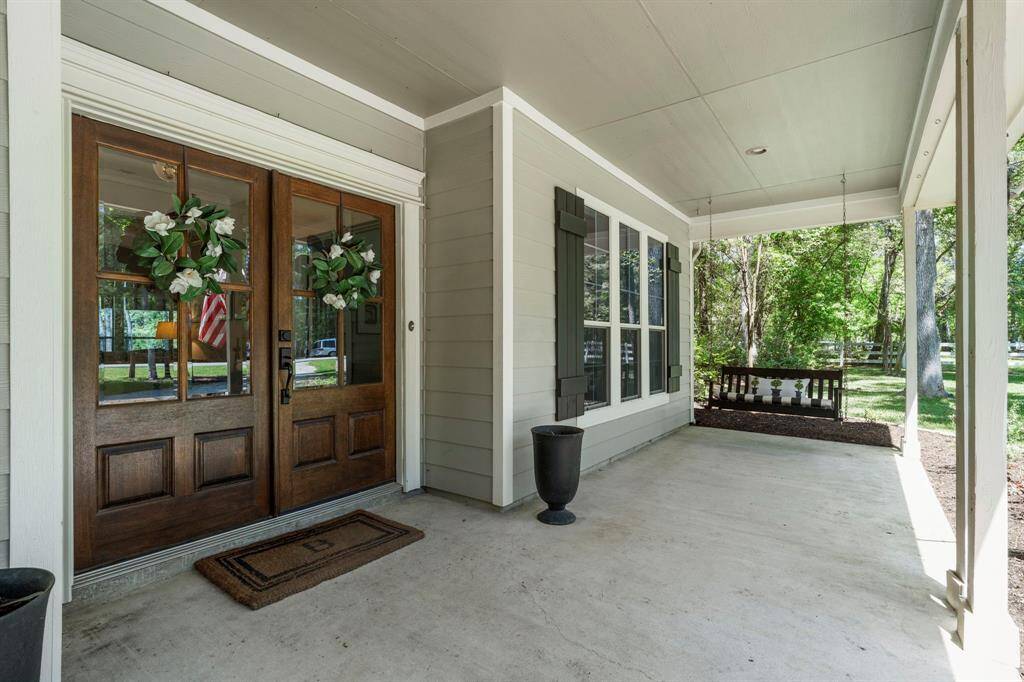
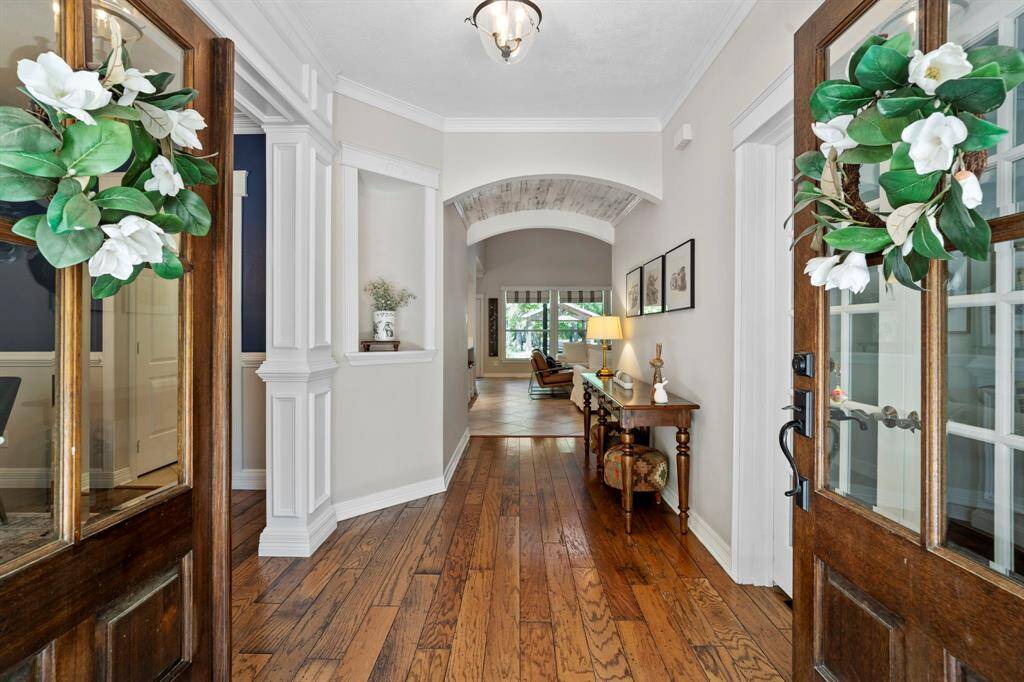
Request More Information
About 28111 Hickory Court
Stunning country estate on >2 acres, surrounded by trees in a community with a 162-acre stocked lake, horse trails, community center, ball fields, basketball court, & beach park. This home features many upgrades including quartz counters, art nooks & custom millwork throughout. The kitchen offers beautiful two-tone cabinetry, a 5-burner gas range, pot filler, & walk in pantry. Interior highlights include hardwood flooring, crown molding, study, formal dining room & a luxurious primary en-suite with soaking tub, & an oversized shower. Upstairs is a game room with wet bar, a study nook with built-in bookcase, & spacious secondary bedrooms. The media room can easily be used as a fifth bedroom. Step outside to a private backyard with a refreshing pool, covered pavilion, fire pit, fruit trees, playground, tree house, large shed on a concrete slab for storage, & an oversized 3-car garage. Indigo Lake Estates has a low 1.57% tax rate due to no MUD taxes & is a horse friendly community.
Highlights
28111 Hickory Court
$1,050,000
Single-Family
4,098 Home Sq Ft
Houston 77355
4 Beds
4 Full Baths
91,302 Lot Sq Ft
General Description
Taxes & Fees
Tax ID
61460604800
Tax Rate
1.5831%
Taxes w/o Exemption/Yr
$10,574 / 2024
Maint Fee
Yes / $1,200 Annually
Maintenance Includes
Clubhouse, Courtesy Patrol, Grounds, Other, Recreational Facilities
Room/Lot Size
Living
23.8 x 16.8
Dining
13.3 x 12.7
Kitchen
14.5 x 13.2
Breakfast
14.9 x 9.8
1st Bed
17.2 x 15.2
2nd Bed
13 x 12.7
3rd Bed
13 x 12.9
4th Bed
14.3 x 11.10
Interior Features
Fireplace
1
Floors
Carpet, Engineered Wood, Tile, Wood
Countertop
Quartz
Heating
Central Gas, Zoned
Cooling
Central Electric, Zoned
Connections
Electric Dryer Connections, Washer Connections
Bedrooms
1 Bedroom Up, Primary Bed - 1st Floor
Dishwasher
Yes
Range
Yes
Disposal
Yes
Microwave
Yes
Oven
Electric Oven
Energy Feature
Attic Vents, Ceiling Fans, Digital Program Thermostat, Energy Star Appliances, Insulated/Low-E windows
Interior
Alarm System - Owned, Balcony, Crown Molding, Fire/Smoke Alarm, Formal Entry/Foyer, High Ceiling
Loft
Maybe
Exterior Features
Foundation
Slab
Roof
Composition
Exterior Type
Cement Board
Water Sewer
Aerobic, Other Water/Sewer, Septic Tank
Exterior
Back Yard, Covered Patio/Deck, Patio/Deck, Porch, Side Yard, Sprinkler System, Storage Shed
Private Pool
Yes
Area Pool
No
Lot Description
Subdivision Lot, Wooded
New Construction
No
Front Door
East
Listing Firm
Schools (MAGNOL - 36 - Magnolia)
| Name | Grade | Great School Ranking |
|---|---|---|
| Nichols Sawmill Elem | Elementary | 8 of 10 |
| Magnolia Jr High | Middle | 7 of 10 |
| Magnolia West High | High | 6 of 10 |
School information is generated by the most current available data we have. However, as school boundary maps can change, and schools can get too crowded (whereby students zoned to a school may not be able to attend in a given year if they are not registered in time), you need to independently verify and confirm enrollment and all related information directly with the school.

